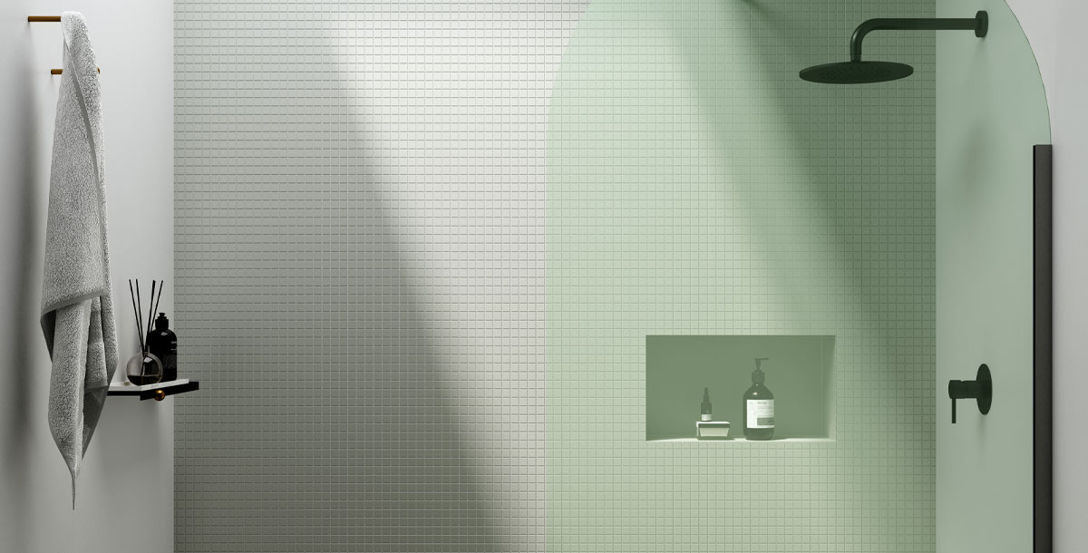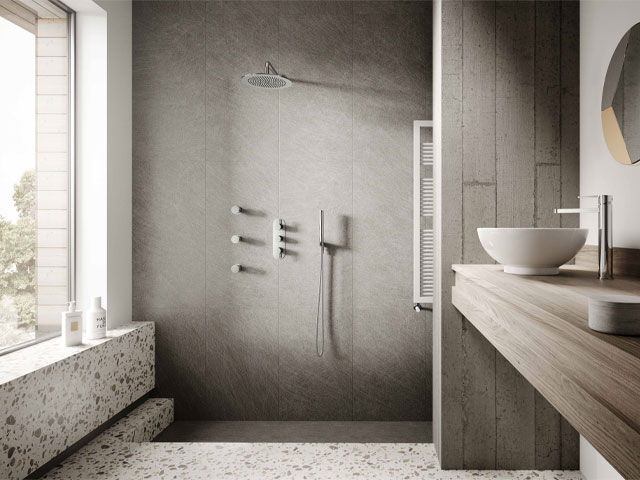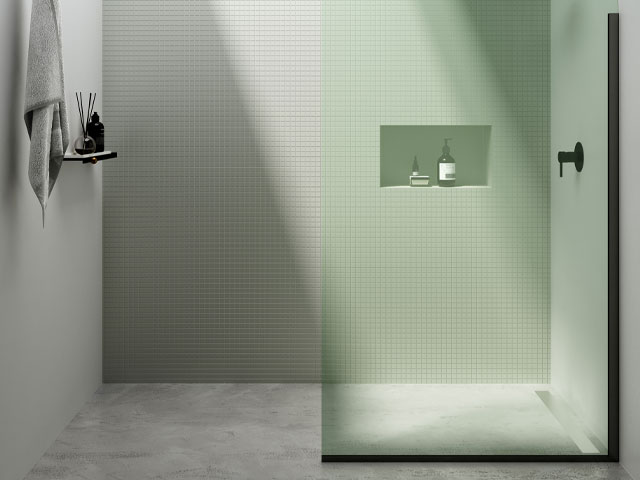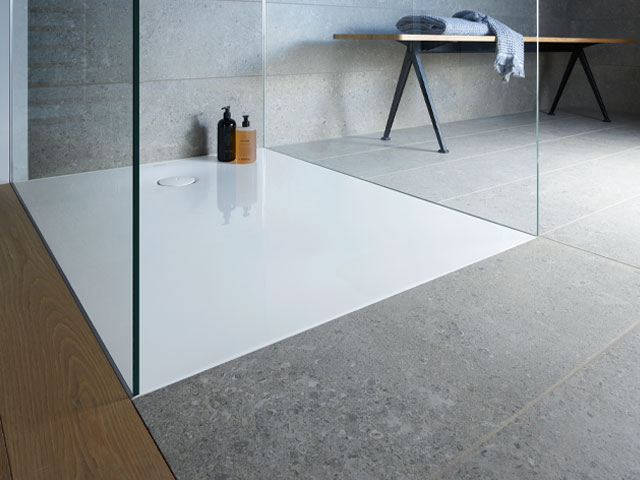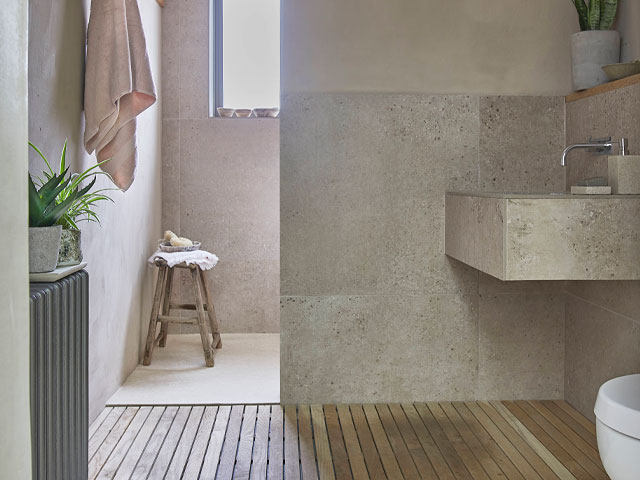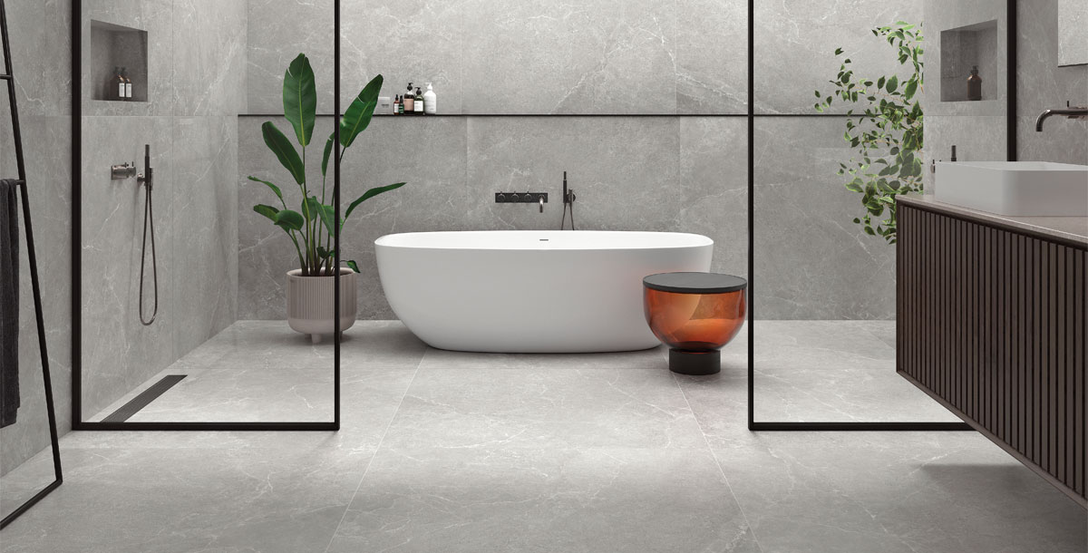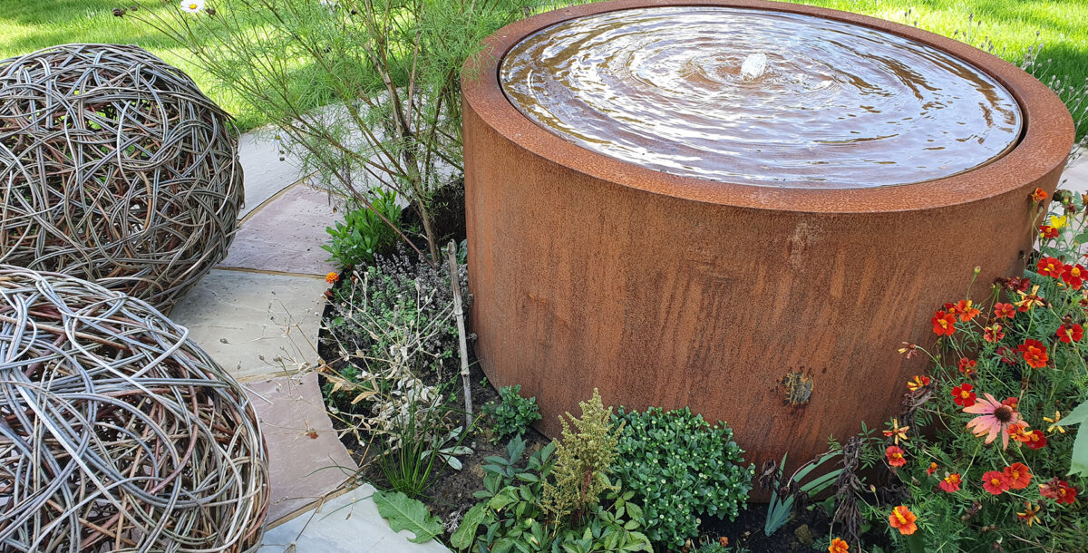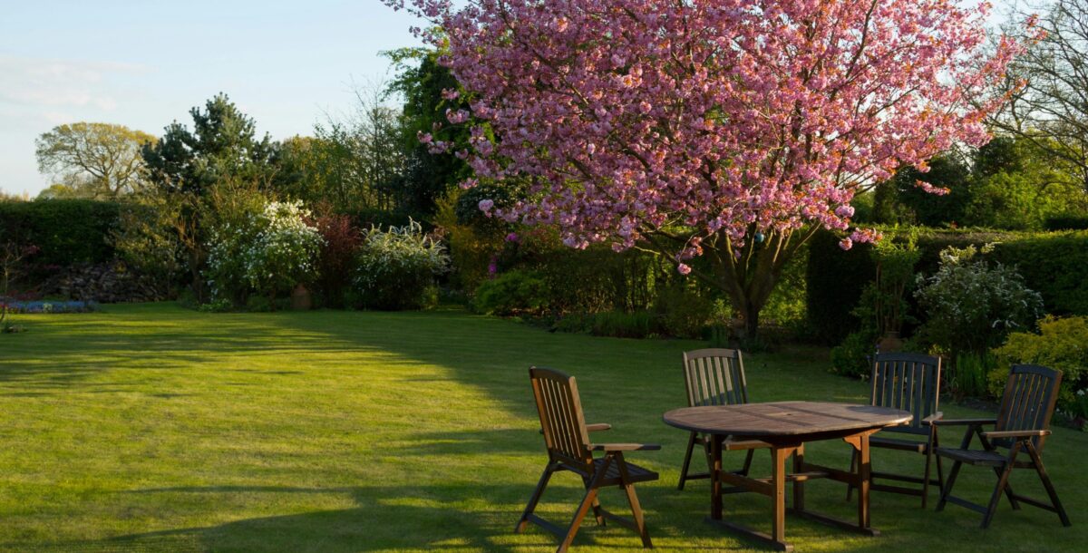7 stylish wet room ideas
Create your dream space with design and build tips from the experts
Looking for wet room ideas? The latest waterproofing methods mean even the smallest space can become a chic shower spot. Wet rooms are accessible, ideal where squeezing in a bath is not practical and, when thoughtfully designed, very easy to keep clean.
1. Opt out of a shower screen
First up, it’s important to differentiate between a wet room and a walk-in shower: ‘A true wet room features a drain fitted into the floor,’ explains Yousef Mansuri, head of design at CP Hart.
A wet room installation requires additional waterproofing and new pipework. A shower screen really isn’t necessary, making it easier to achieve a sleek, contemporary bathroom design. Whereas a wet room tends to have a more luxurious feel, especially if you opt for spa-style fittings, a walk-in shower sits at the more affordable end of the price spectrum.
2. Spa-style wet room ideas
The whole point of a wet room is to have the best shower possible in the available space. So, it is vital to install a system that will work effectively with your home’s water supply. You may need to fit a pump to boost the pressure, especially if you want features such as spa-style body sprays, or are converting a space in the loft.
Choose a model that comes with more than one spray strength or pattern if you want to alter the intensity of your shower. For showers with more of a therapeutic benefit, look for body jets or innovative overhead sprays with massage effect, like Kelda’s BubbleSpa, or chromatherapy lighting built in. Seek advice from an experienced plumber before investing in fittings.
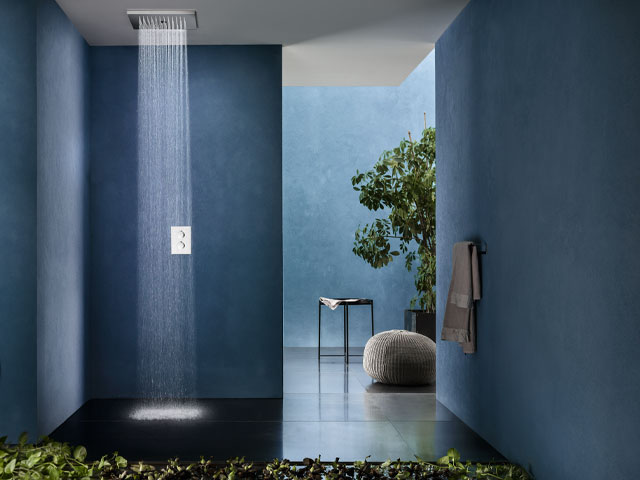
Revive Twist 380x380mm recessed showerhead in polished stainless steel with rainfall and twist sprays (requires minimum 2-bar water pressure) from Crosswater
3. Luxury wet-room ideas
If you have enough room, why not fit two showers? You could have one at either end of the space. This will require two drainage points. Opt for a recessed drainage gully for a sleek finish. The drain is fitted at the bottom edge of the wall and all that’s visible is a linear gap alongside the shower area. A built-in bench and storage niches create a spa feel.
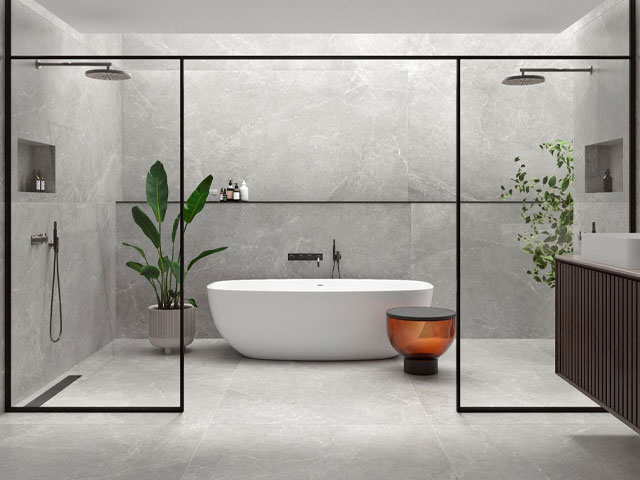
Where space allows, having two shower heads adds a sense of luxury. Photo: Domus Tiles
4. Walk-in shower
A true wet room eliminates the need for any form of shower screen. But if you want a wet-room-style walk-in shower as part of a bigger bathroom, one or more glass panels prevent the rest of the room getting wet. Frameless panel can be fixed to a wall for a minimalist look. All glass screens must be toughened and meet British Standard EN 12150-1. The usual thickness is from six to eight millimetres. Screens with slim frames and a low-level tray create a streamlined look. Or opt for an extra-shallow tray that fits flush with the floor.
5. Walk-through shower
Another great option for larger bathrooms is a walk-through shower. Frameless shower screens can be held in place parallel to the wall by a pole attached to the ceiling or wall brackets. Why not create a feature wall behind the shower to help zone the space?
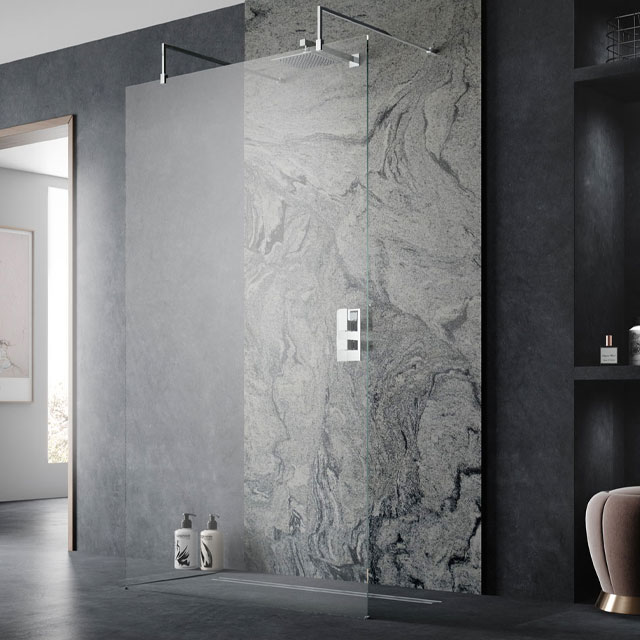
Hudson Reed freestanding wet room screen with double support arms from Victorian Plumbing
6. Flush-fitting shower tray
You can also keep costs low by installing a low-level or flush-fitting shower tray, which is cheaper and less complex than tanking the floor. They come in an array of colours, finishes and sizes to suit any schemes. Try the Tempano anti-slip acrylic shower tray with side drain, available in 27 sizes from Duravit.
‘Many steel and composite trays offer anti-slip options,’ says Yousef. ‘This is important with shower floors. When tiling, choose a matt finish and check the product’s slip rating.’
7. Vinyl flooring in a wet room
For wet room ideas on a budget, consider stone-effect vinyl flooring. You must select a product that’s formulated for this use so that it stands up to the heat, humidity and water flow. The Olympus 533 Pierrot water and slip-resistant, stone-effect vinyl flooring from Carpetright is ideal for this.
Planning a wet room
Any wet room ideas should be planned at an early stage of building your own home. Similarly, a retrofit project requires advance planning. This is because the entire room needs stripping back for waterproofing and the installation of new pipework and fittings.
Tanking the room
Seek out an experienced professional to tank the room and ensure the walls and floors are waterproof, and create a gradient in the floor to ensure water runs towards a drainage point. The floor and any areas of wall within the splash zone must have an impermeable membrane lining, as any water leaks will damage the subfloor and walls. So, it’s really important this work is done correctly.
Flooring tips
Make sure the surface is completely even before installing a tiled floor. An uneven subfloor can cause movement in the surface. This will result in cracks in any grout and could affect the tanking below. Choose anti-slip porcelain for safety. Consider fitting underfloor heating. Kits are available that are suitable for wet areas. This will help the space to dry out quickly.
Drainage
It’s also important to ensure your drainage system can cope with the amount and flow of waste water generated. Make sure your plumber is aware of the shower fittings you want, as you may need a tray with fast-flow waste or a channel-style wet room drain that collects water across its full width.
Ventilation
Good ventilation is essential to prevent condensation, which can lead to mould. Building Regulations state that bathrooms must be ventilated by means of a window opening or an extractor fan, but including both is the best option. An extractor in a new bathroom is required to remove at least 15 litres of moisture per second, with a 15-minute overrun after it has been switched off.

