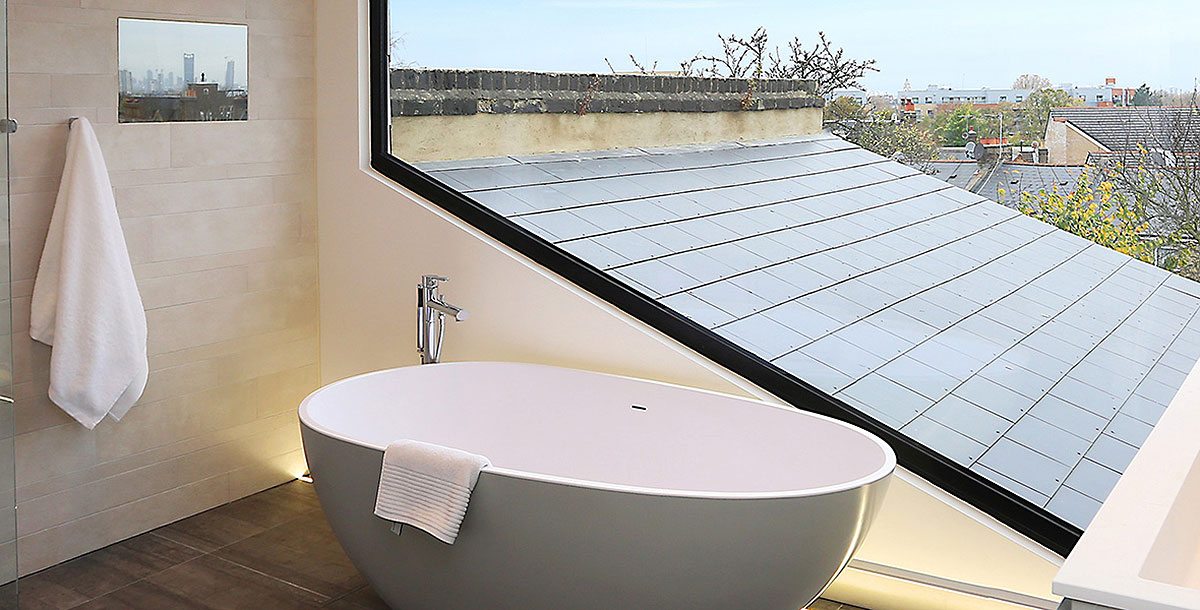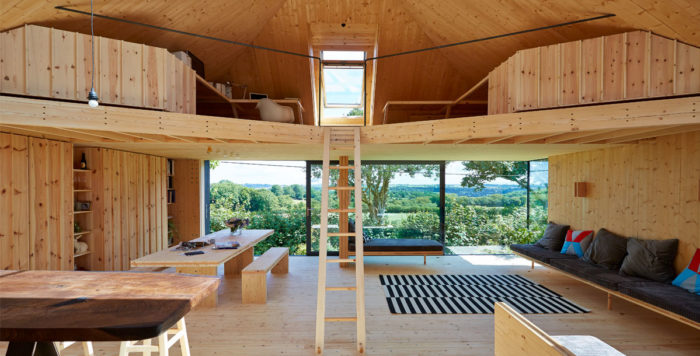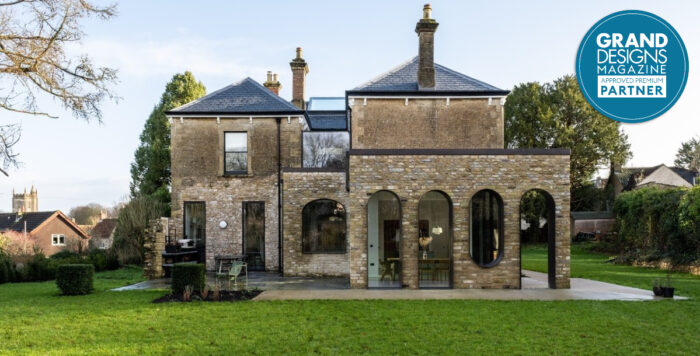Bathrooms in loft conversions: what are the requirements?
Attic bathrooms are a popular design choice for self-build projects
A well-planned bathroom in a loft conversion can be a cost-effective investment, and an opportunity to bring in plenty of light.
According to the Royal Institution of Chartered Surveyors, the average loft conversion could increase the value of your home by as much as 25%. In some areas of the country, transforming the attic into extra living space is less costly than upgrading to a bigger property and creating a new bedroom with en-suite bathroom tends to be the best way to add value.
Wise allocation of space and adequate access is essential for success and adhering to the requirements is essential.
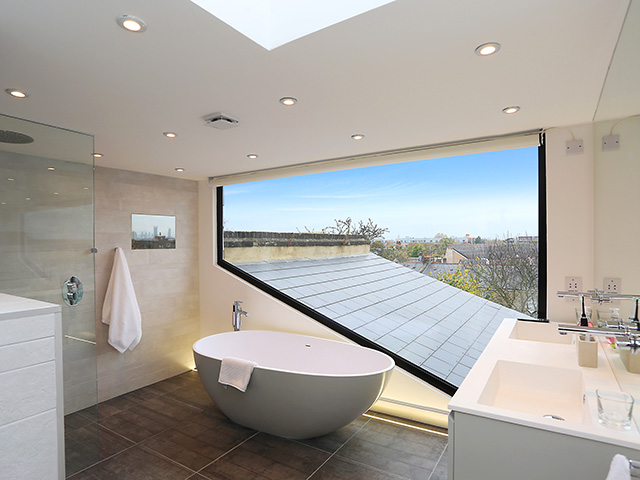
Adding a dormer provided headroom of 2m in this en-suite bathroom. The large window also helps open up the space and offers panoramic views by Plus Rooms
Space and size
Houses built before 1960 tend to have steep roof pitches, which allows for a relatively straightforward loft conversion. However, space and head-height issues can be resolved in most buildings by adapting the roof or lowering the ceiling of the floor beneath, although this will add to the cost of the project.
The simplest solution is to leave the roof intact and insert roof lights. Adding a dormer or mansard window, which has a sloping profile and flat roof, provides more floor space for an en-suite and opens up views. Those with a hipped roof may also wish to convert to an upright gable end to add even more space.
An architect will come up with a sympathetic design that makes the most of the internal space, and may also be able to recommend contractors. Alternatively, full service design and build companies can take on the entire scheme, including everything from planning, design and structural calculations, right through to supplying trades and fitting out interiors.
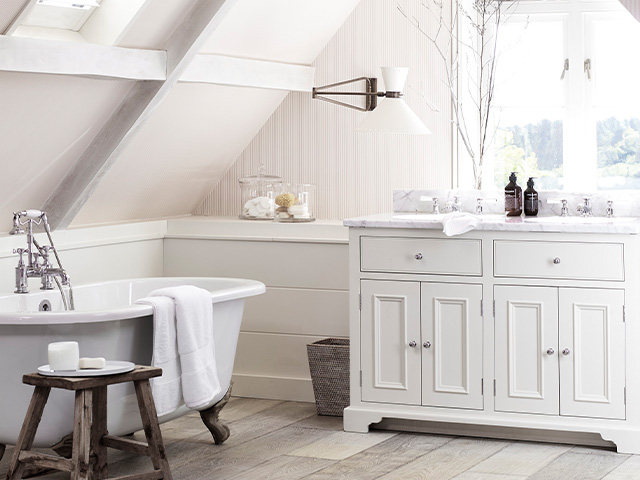
Photo: Neptune
Planning permission
Converting a loft should not require planning permission unless the property is listed, within a conservation area or the roofline is to be altered. And rear dormers that do not sit forward of the principal roof plane and are no higher than the existing roofline can often be installed under permitted development rights. Party wall agreements are required from adjoining properties. You can find more on this and planning regulations at the Planning Portal.
Structural integrity is a primary consideration, and all conversions must adhere to building regulations. Trussed roofs tend to require extensive support, while a steel ridge can be used to reinforce traditional roofs, dormers, mansards or hips. Ceiling joists will also need strengthening to take the weight of new floors and bathroom fixtures. ‘Consulting a structural engineer is vital,’ says Alessia Mosci, director at architecture practice MWAI.
Lofts must follow strict regulation regarding fire doors, escape routes and windows. And having a permanent staircase and head-height of at least two metres is required for the conversion to be classed as a habitable space. So, plan access early on in the design process to ensure it is easy and safe, and take into account any floor and ceiling build-up resulting from insulation requirements and finishes.
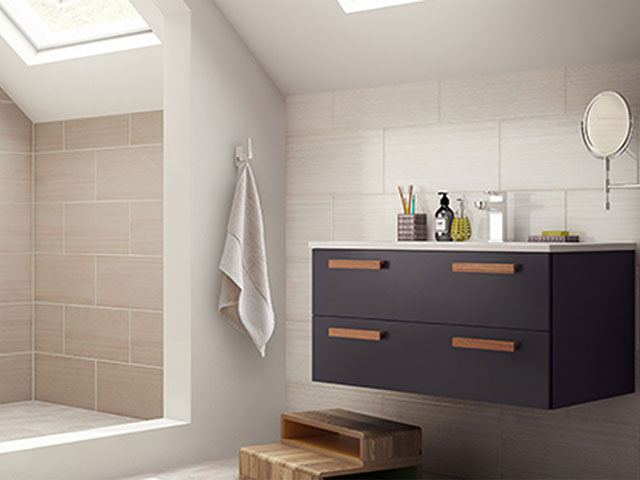
Photo: Walls and Floors
Utility demands
Lofts are notorious for poor water flow, so your plumber will prioritise boiler capacity and water pressure. A pump may be the best solution to boost pressure, or you may need to change or upgrade your system. Electric showers can also help alleviate demand.
Stud walls, floor cavities and purlin walls can all be used to conceal re-routed pipework from the floor below. But check the location of existing drainage and plan accordingly or you may have problems connecting to the soil stack. If this is the case, consider fitting a macerator.
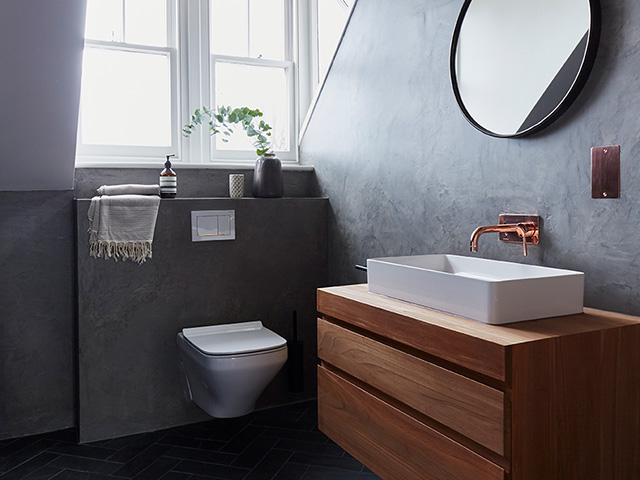
A stud wall beneath a mid-height window conceals the framework for a back-to-wall loo, making use of a space that’s too small for a shower or bath. Room by Cherie Lee Interiors

