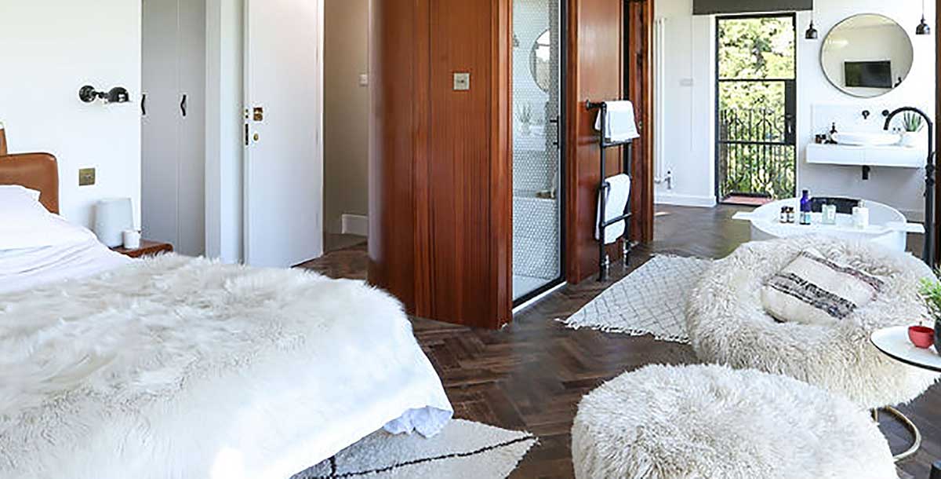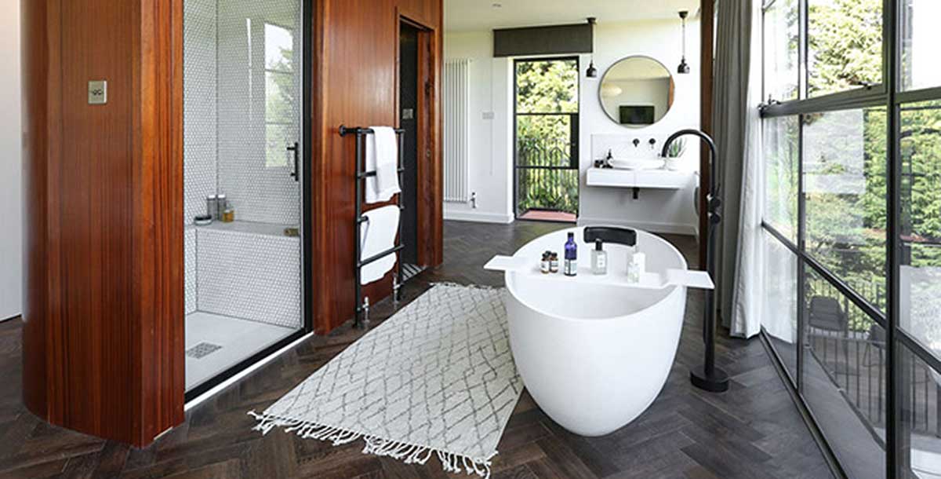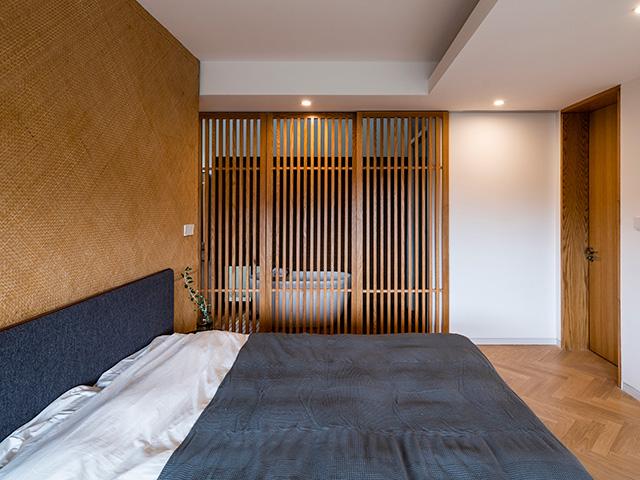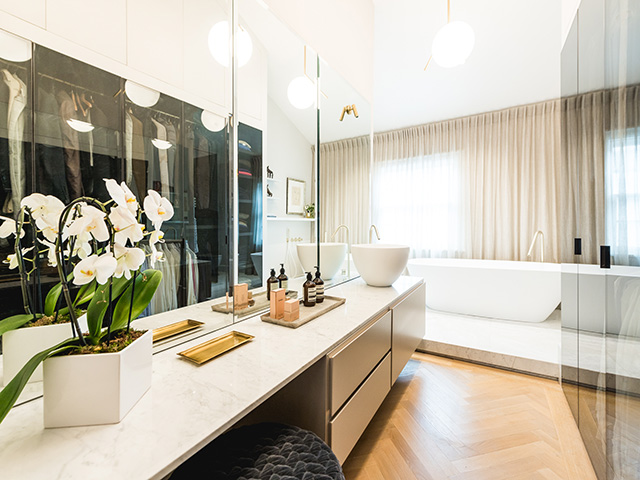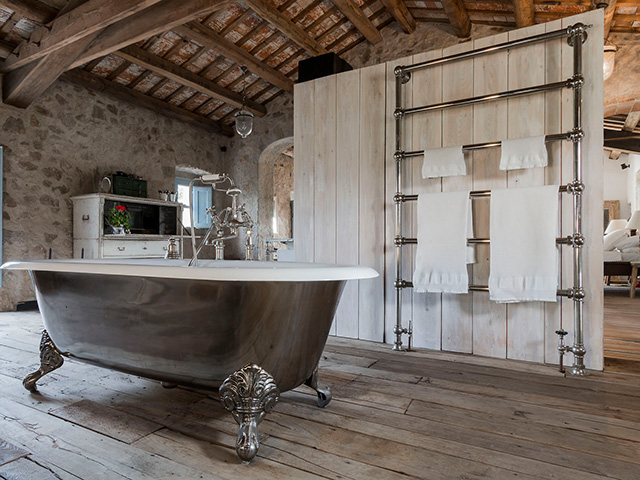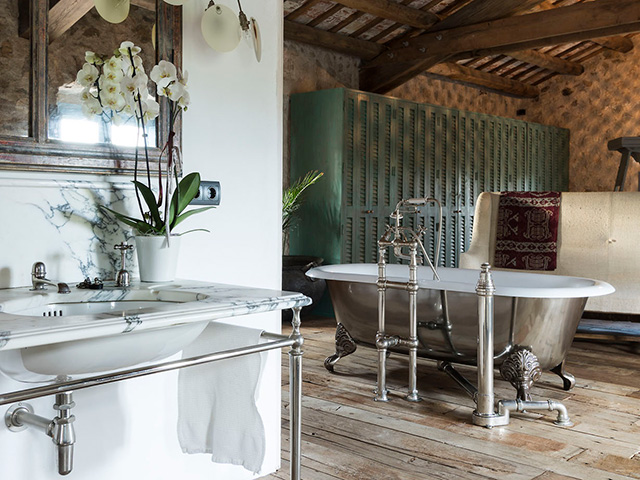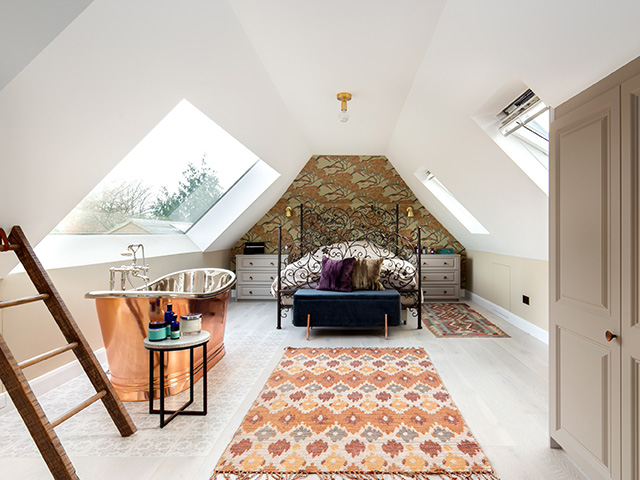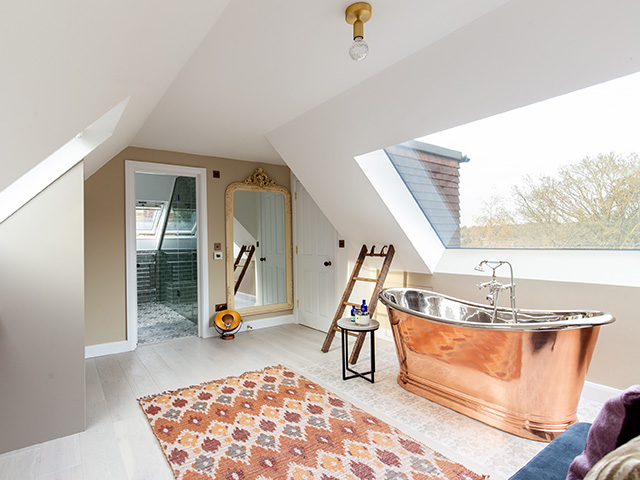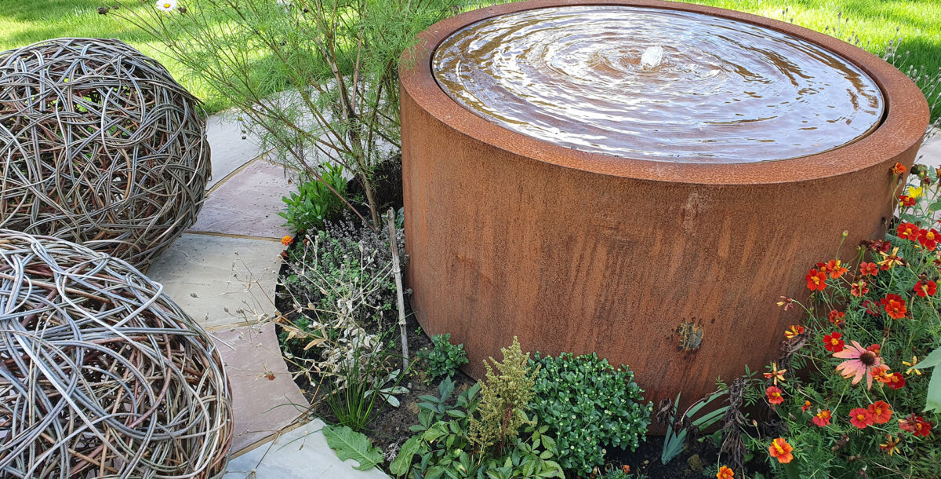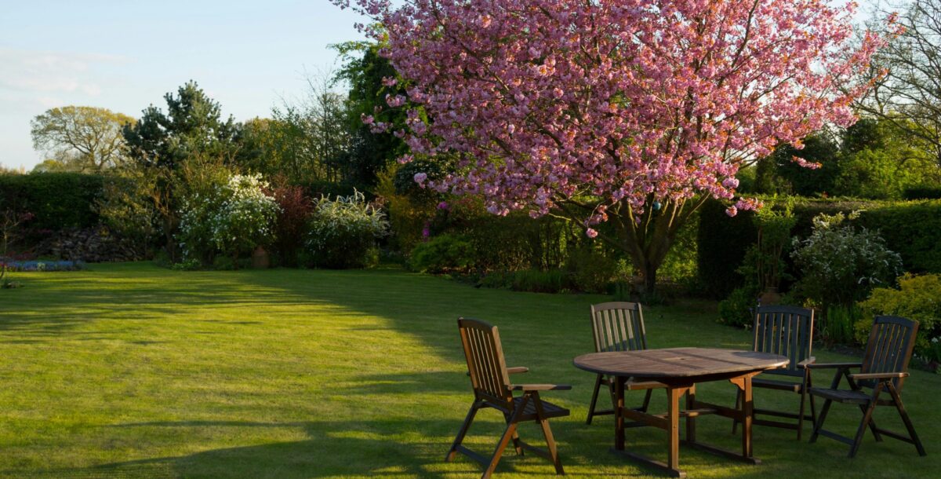Ensuite bathrooms: 6 ideas for open plan designs
These ensuite bathroom design ideas use an open-plan set-up for wow-factor spaces.
If privacy is less of a concern for your ensuite bathroom, why not create a dramatic and opulent open-plan space?
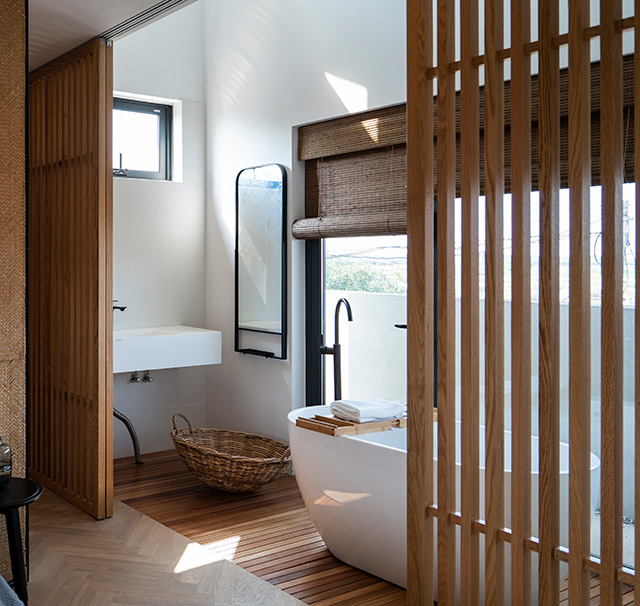
Image: Zhi Geng, courtesy of V2com
Open-plan ensuite bathrooms are more common in luxury hotels than they are the everyday home, but for those self building or renovating their own home, the concept has some merit.
Ensuite bathrooms are often small spaces carved off the main bedroom of a house, so they can be small, awkward spaces, which struggle for light. By removing the walls from the bedroom to the ensuite, you may be able to make both spaces feel bigger and brighter, upping your enjoyment of the once separate rooms too.
However, there are some considerations to keep in mind. With the transition between wet and dry areas less defined, you’ll need a design that ensure your bedroom is happy to share the environment with your bathroom. You’ll also have to reconsider your relationship with privacy in the space, but with the person you share the ensuite and bedroom with, if anyone, and with the neighbours.
Semi open-plan
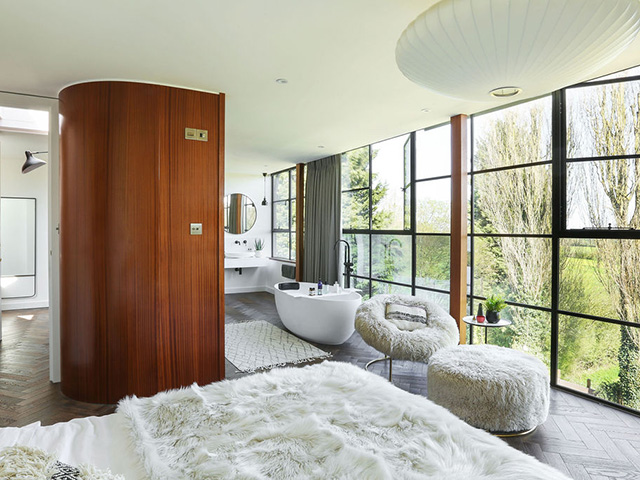
Image: Alex Maguire Photography
With a client keen on creating a spectacular open-plan bedroom and bathroom suite in their property, Martins Camisuli Architects had to be clever in what they left exposed and what they didn’t. The bath, used more for luxurious soaks than a quick morning rinse off, may seem in full view of the large Crittall style windows, but a privacy film has been employed to shield it from prying eyes.

