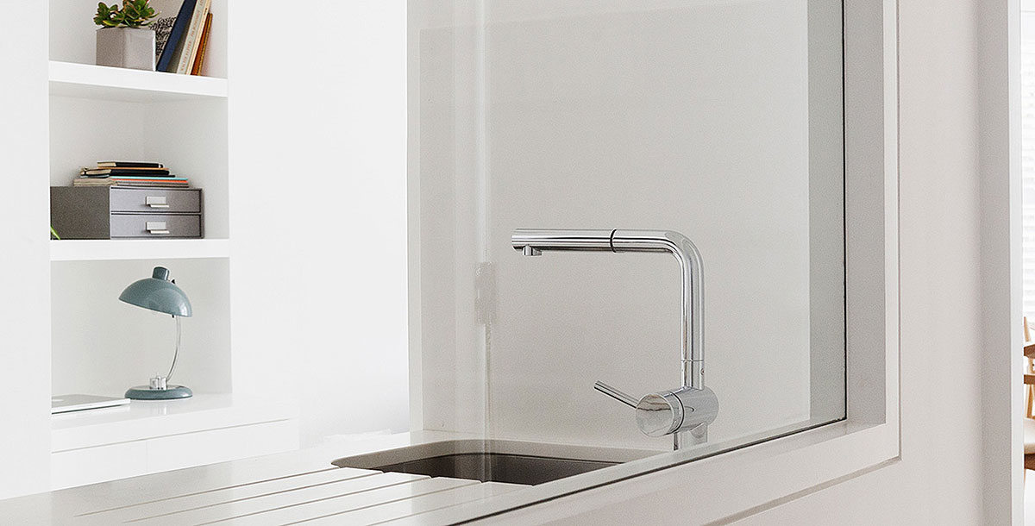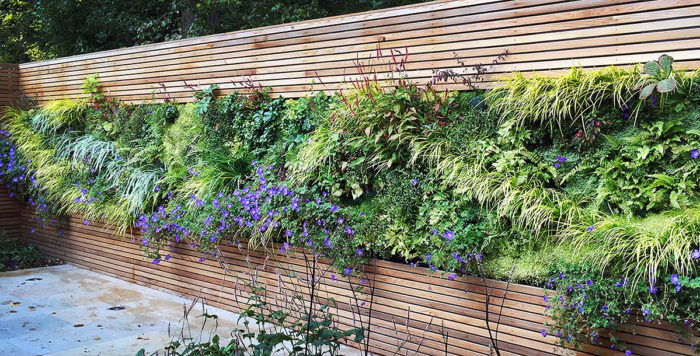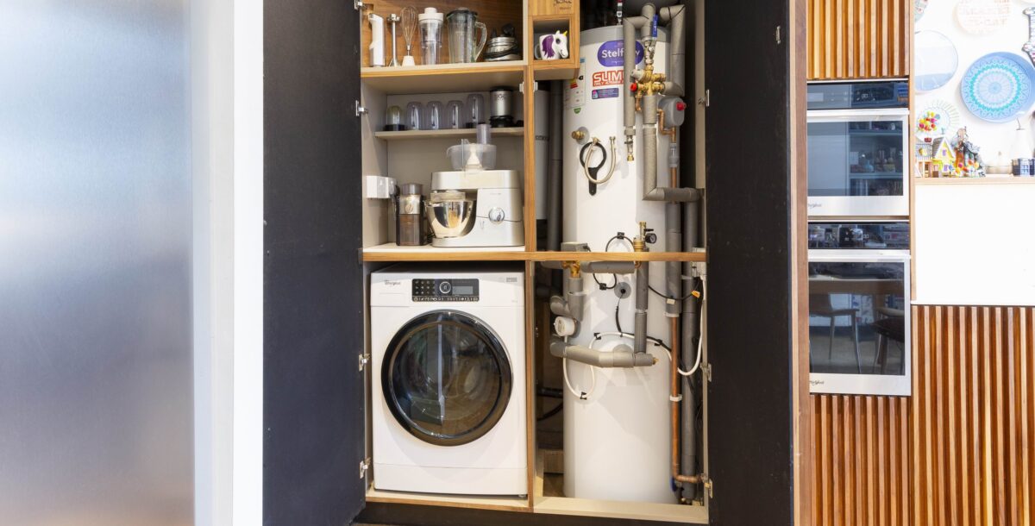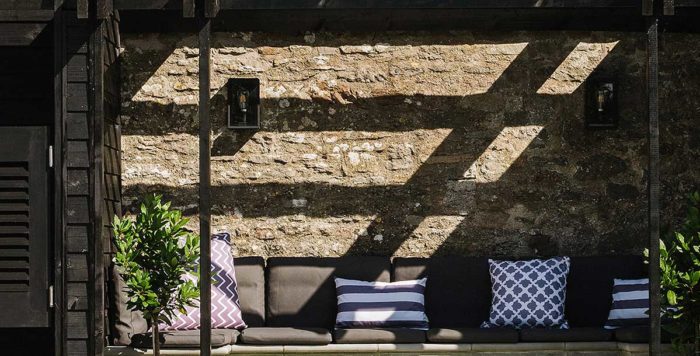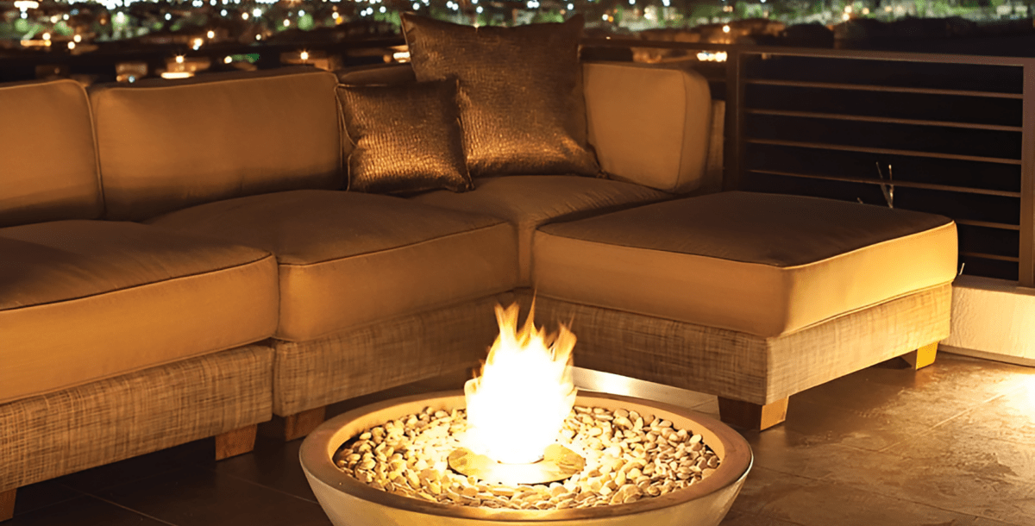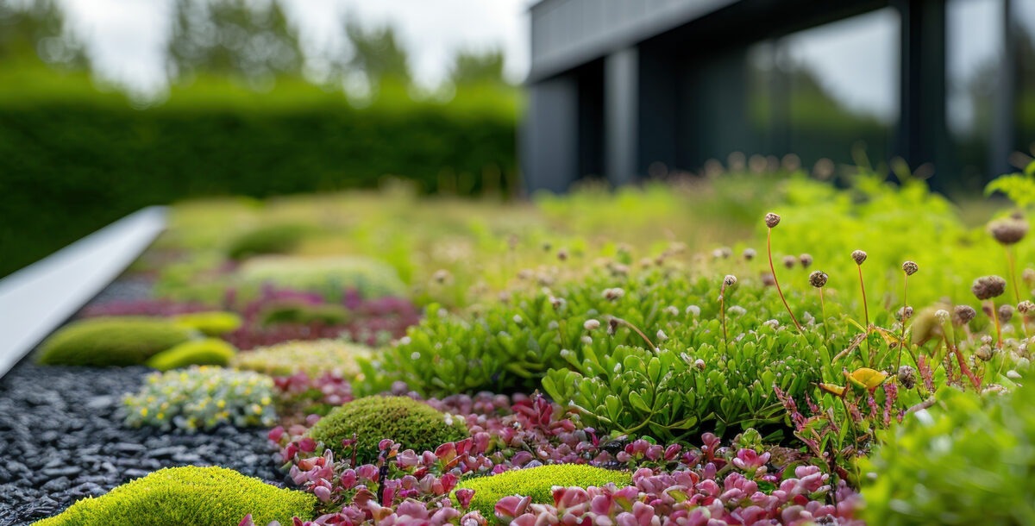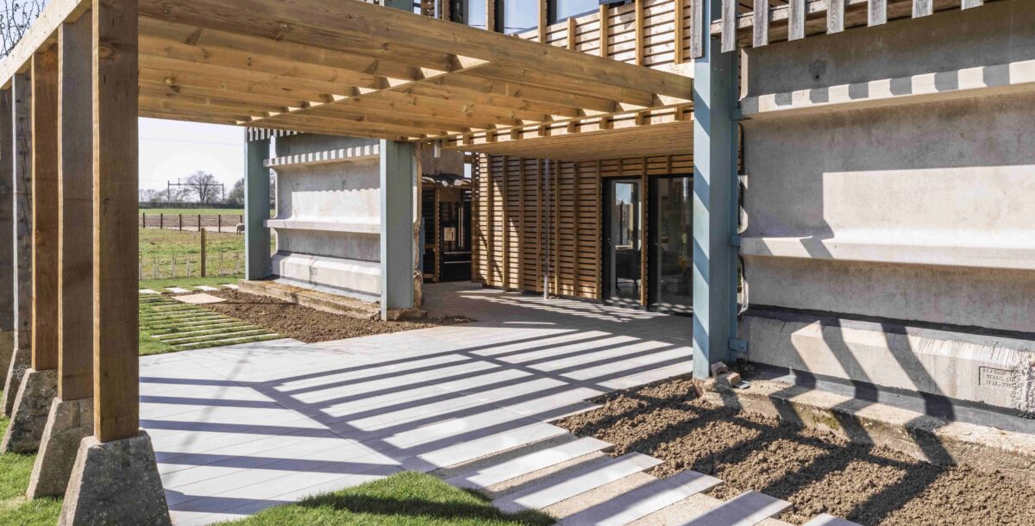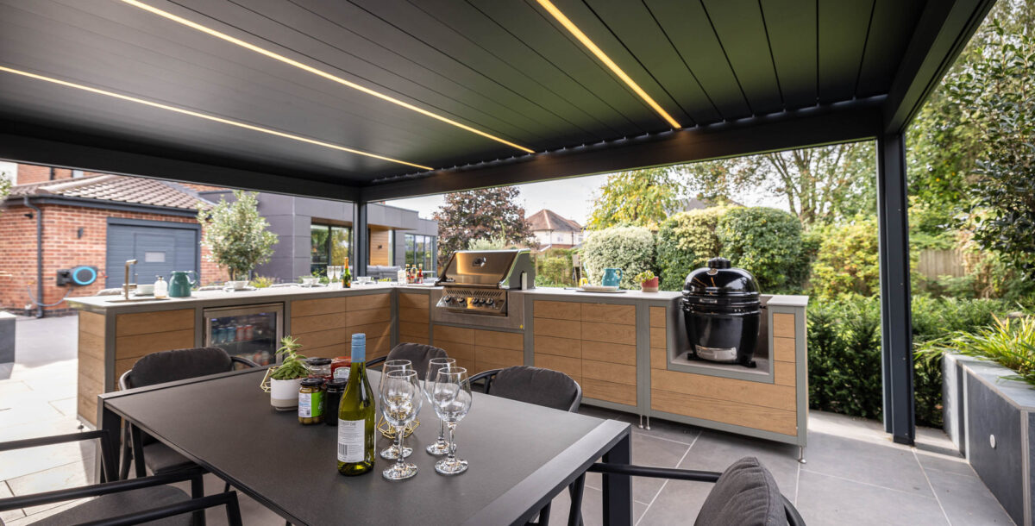9 ways to bring light and space to your self-build or renovation
Natural light and a sense of space are two of the most desirable traits sought after in a self-build or renovation. Consider these ideas to prioritise them in your build.
Natural light and a sense of space are two of the most desirable traits sought after in a self-build or renovation. Consider these ideas to prioritise them in your build.
An abundance of natural light and a sense of space both contribute to the wellbeing that you may feel in your home, so getting these elements right in a self-build or renovation is important.
Working with an architect who understands these elements is vital at the start of a project, as these are not qualities you can always change after the fact with a new interior style. These 9 projects have all used simple methods to ensure they feel as light and spacious as possible.
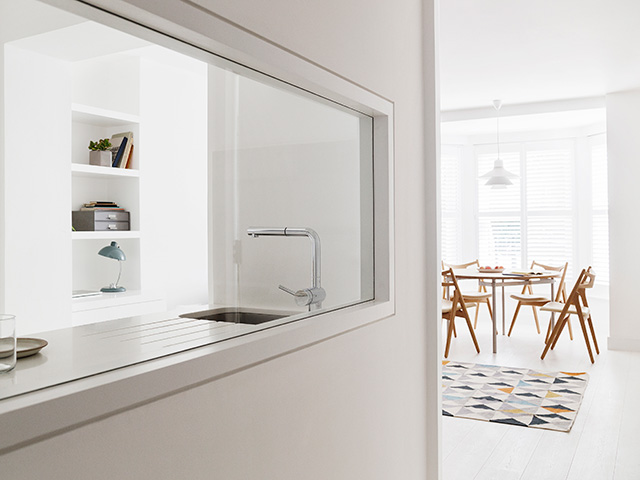
This two-bedroom flat in North London was remodelled by Amos Goldreich Architecture, so that the kitchen is now open to the living-dining area – an internal window pulls further daylight into the space and makes it feel less enclosed. Photo: Rory Gardiner
1. Roof glazing
While there’s often a focus on glazed doors in contemporary building projects, the natural light they provide can only reach so far, especially where your home’s facing isn’t ideal for all-day-everyday sunshine. Skylights and roof lanterns offer a solution for single storey properties and extensions, allowing for light wells that bring light into the room and open up the roof to create a sense of space overhead.
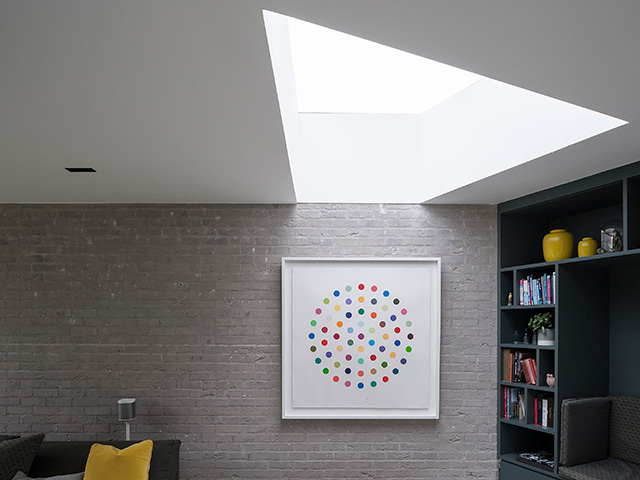
Angular roof glazing has been used to match the geometric nature of the Oatlands Close project by SOUP Architects, bringing natural light to a space not served by the large glazed doors and windows. Photo: Andy Matthews
2. Blur the boundaries between inside and outside
Much like creating an open plan living space, blurring the boundaries between the inside and outside of your home can help create a space that feels much bigger. Large glazed doors are a brilliant way to bring the outside in, but also simple tricks such as using the same flooring inside and outside helps to soften the lines that divide up your home.
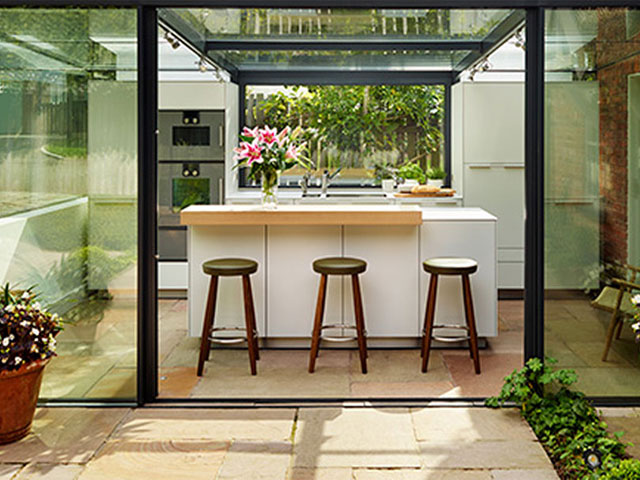
This modern glass box extension by James Price Bespoke Structural Glazing uses seamless walls of glazing and sliding doors brings the outside in and offers a sympathetic addition to a traditional thatched cottage. Photo: Darren Chung
3. Light materials
There are two schools of thought when it comes to using colour to make a space feel larger. Using light, pale colours is one way to help a space feel larger, however, some designers choose to lean into darker, smaller spaces with equally dark colours to create a cocoon-like feel rather than trying to fight the natural inclinations of the space. While the end effect is quite drastically different, if you think a lighter, more spacious feeling room is worth fighting for, choosing lighter materials will help you achieve this.
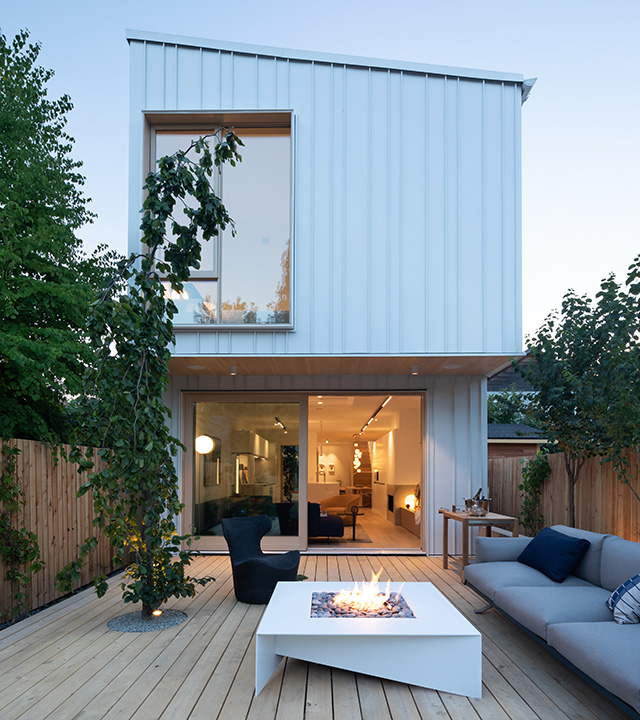
A collaborative project between Randy Bens Architecture and interior design firm Falken Reynolds, this Vancouver house has none of the cramped, dark feeling associated with, say, a Victorian property with the same narrow footprint. Photo: Emer Peter
4. Use glass strategically
Retaining a sense of openness is key to making your home feel more spacious, however, sometimes partitions are necessary. Whether to create privacy, act as a sound or smell barrier, or even as part of building regulations, these divides can usually be softened using glass partitions to create a broken plan scheme.
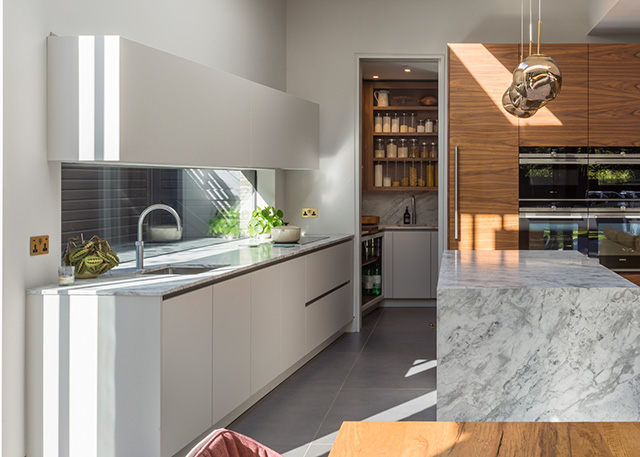
In this kitchen by Roundhouse Design, the designers have worked alongside architect Simon Whitehead create a space that utilises exterior glazing cleverly, but nowhere better than where a traditional splashback behind the sink has been replaced with a window to allow more light into the heart of the kitchen. Photo: Billy Bolton
5. Add an internal courtyard
Much like a skylight, an internal courtyard is a great way to create a light well within a property, however, it also creates a connection with the outdoors by producing a useable outdoor area, which otherwise may have been wasted transition space.
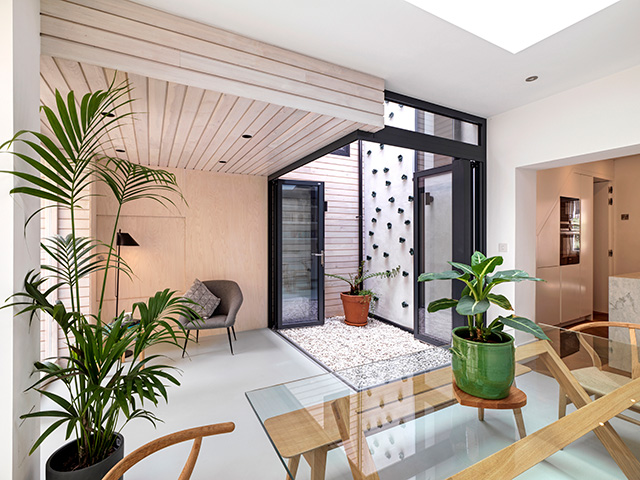
A sunken garden and an internal courtyard create connections through the interior of this maisonette by ZCD Architects, occupying the lower two levels of a four-storey Victorian house in Victoria Park, London. Photo: Charles Hosea
6. Reflective surfaces
Going back to basics – hanging a mirror will make your room feel bigger – but there are ways to incorporate the same effect with reflective surfaces in your home design. Mirror can be an effective surface for the likes of storage for example, but these reflective surfaces don’t have to be functional to see yourself in to have the desired effect. Partially refelctive surfaces can still give an illusion of depth and also bounce light around the room to brighten up darker spaces.
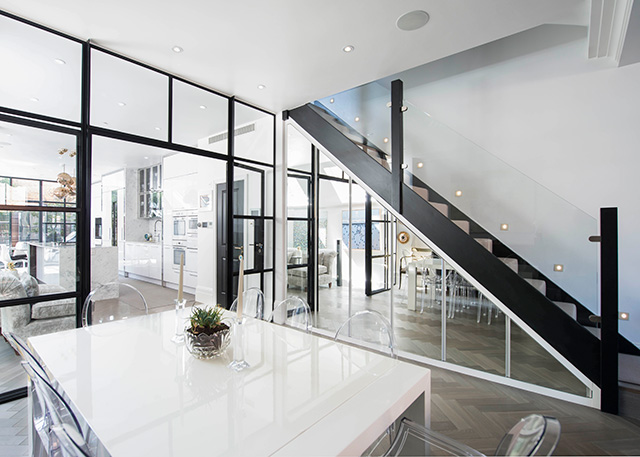
Reflective materials plus a creative approach to streamlined storage are key to the success of this Fulham home refurbishment with bespoke furniture by Barbara Genda.
7. Borrowed light
Where rooms are too dark, or even have no windows at all, creating an internal window between rooms can be a good way to add functionality. Both rooms may suffer from a greater lack of privacy, but borrowing natural light from one will help the other be a far more usable space, and it’s even possible to make a charming design detail out of the concept.
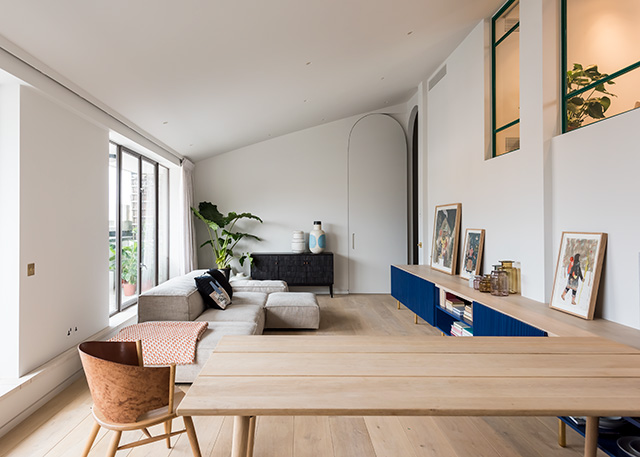
Taking advantage of the penthouse’s high, sloping ceilings, Studio Ulanowski’s renovation placed the master bedroom overlooks this living area, borrowing light via green steel-frame windows. Photo: Michelle Young
8. Remodel to open plan
Open plan design is perfect for large, entertaining spaces such as kitchen-dining-living rooms, but don’t doubt its effectiveness elsewhere in the home. Creating a softer divide between spaces in small rooms can have an equally transformative effect, so think twice about how you’re going to construct the space for your ensuite off the main bedroom.
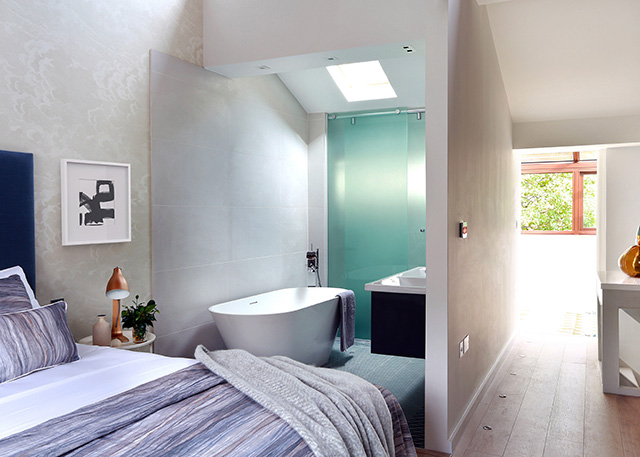
LLI Design remodelled a four-storey 1970s townhouse in North London from top to toe. On the top floor, the main bedroom was reconfigured from a series of separate rooms into one large area that incorporates the bathroom.
9. Create a mezzanine
There’s always a trade off when trying to add extra functionality to a space, but properly employed, a mezzanine can be an effective tool. High ceilings add to the feeling of spaciousness, but a mezzanine is a way to use some of this space without building a full second storey, retaining the sense of space but also creating another usable room. Spaces that work best on mezzanine levels are those which intersect well with living spaces, such as offices and play rooms.
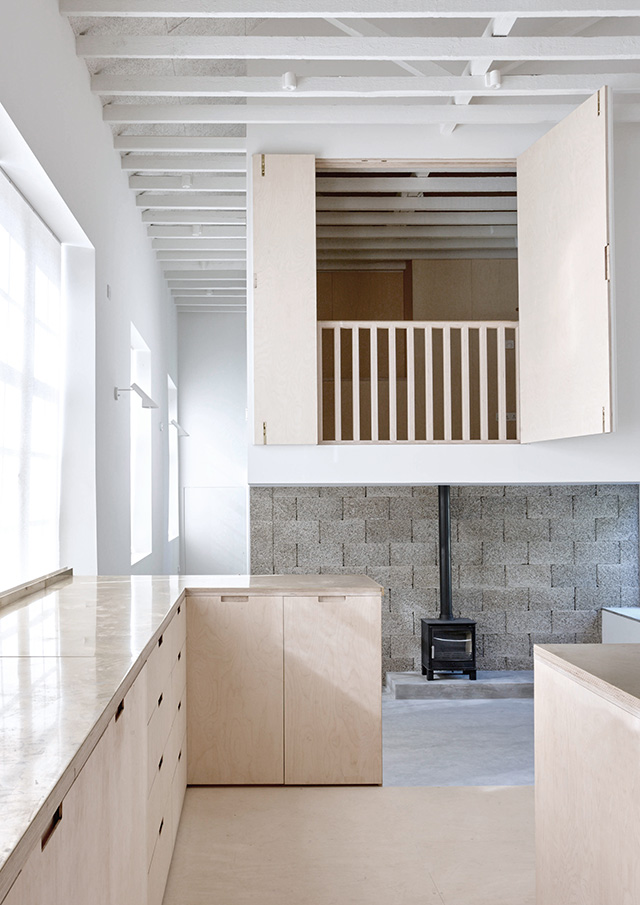
Tasked with opening up the layout of this conversion, Architecture studio McLaren Excell added to the useable space with an upper floor level containing a bedroom. This sleeping area has been suspended from the roof structure, so there are no supporting walls or columns below to interrupt the sightlines on the ground floor. Photo: Richard Leeney

