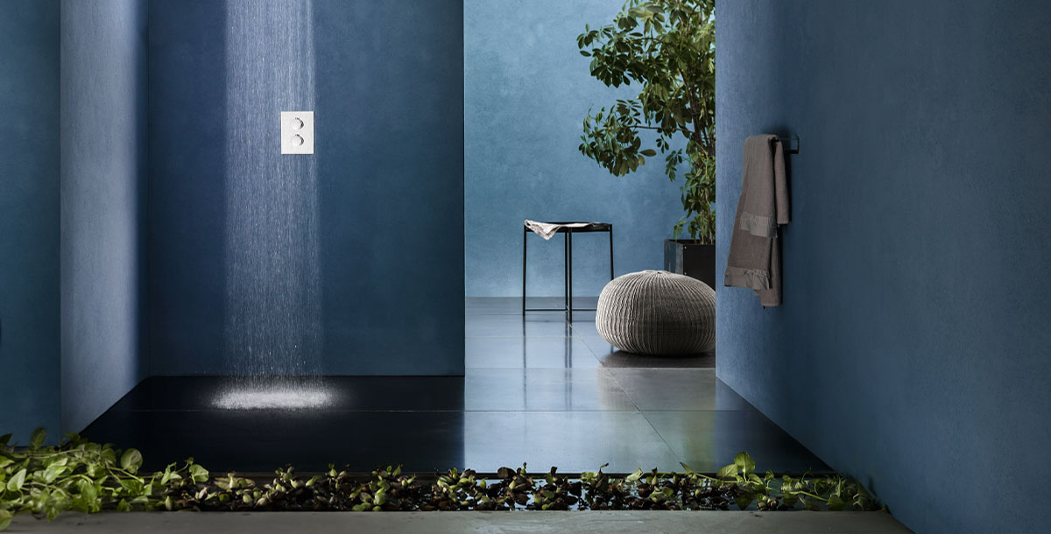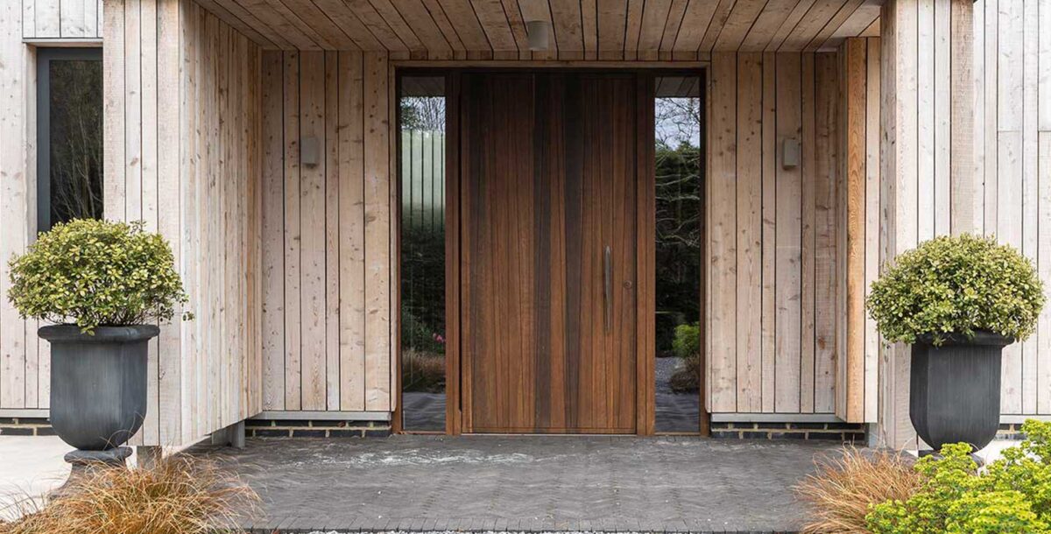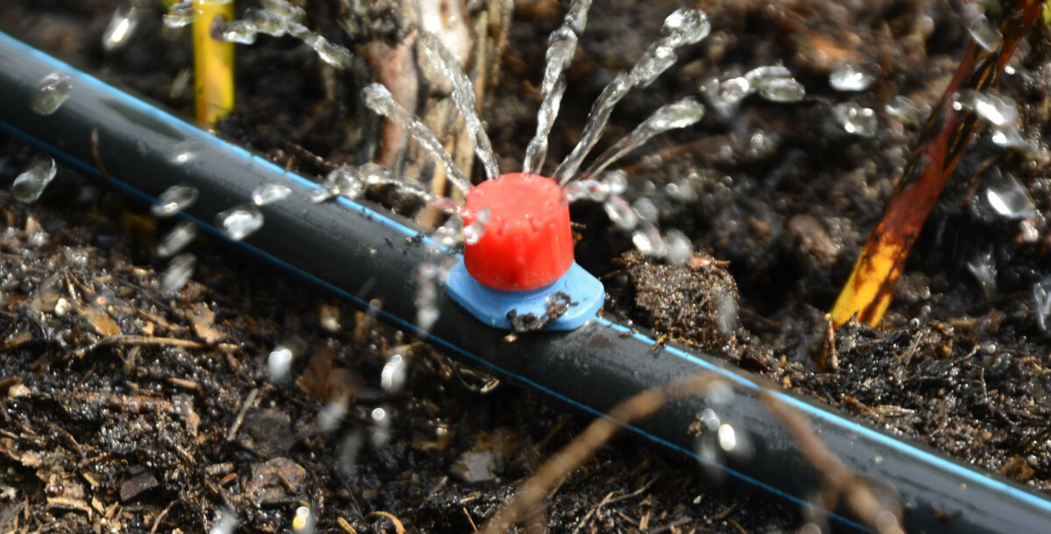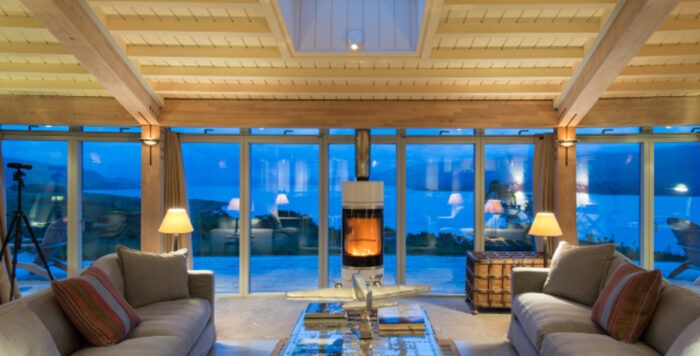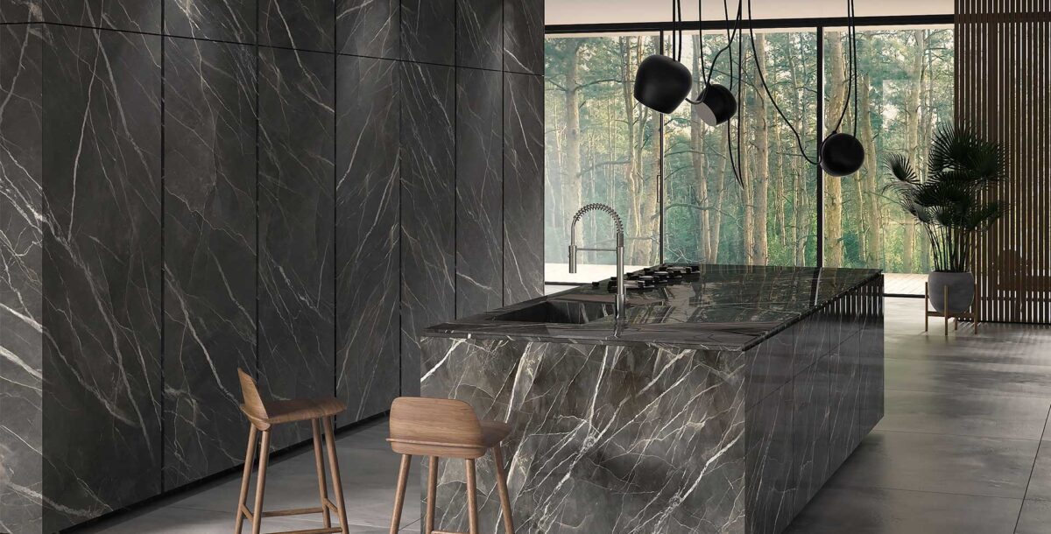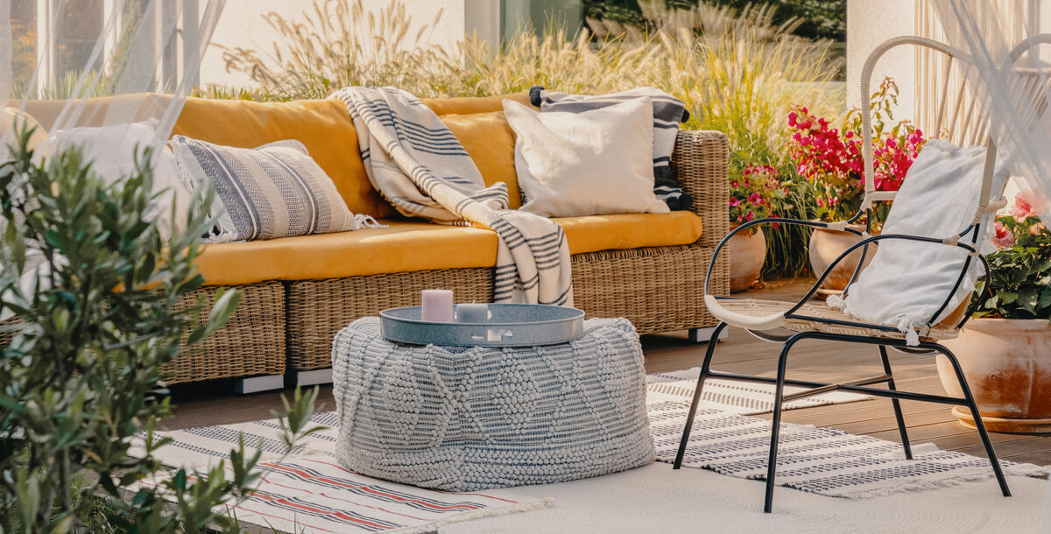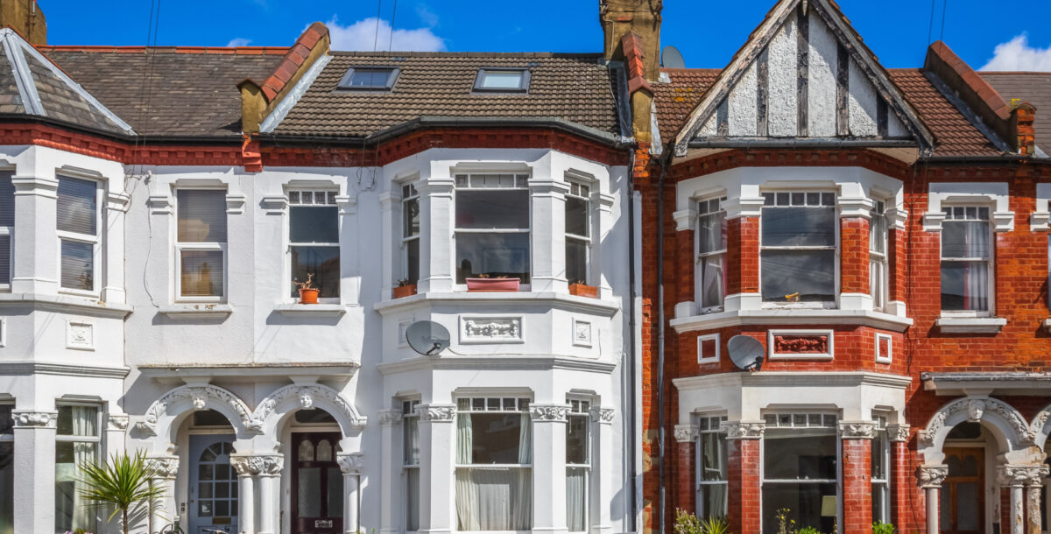How to create the perfect shower room
Design ideas and practical advice to help you create a scheme with form and function
At the most basic level, a shower must provide an effortless and constant flow of water at the right temperature and in a space that allows you to move around freely without feeling hemmed in.
When considering shower room ideas, start by drawing up your wish list of features, whether that’s an overhead rain-effect drenching, massage jets, a sleek digital design or a steam enclosure, and your style preference – contemporary, traditional, minimalist or trend-led, for example.
The next step is to assess whether you have sufficient space for everything on your list, and that fittings will work with your home’s water pressure. ‘If you choose body jets and multiple showerheads you will need plenty of water and good pressure. Installing a pressure booster and high-capacity hot-water system may be necessary,’ says architect Robert Wilson from Granit.
You won’t need planning permission unless the room is part of a big new extension. But check with your local authority to be certain that you are complying with rules. It’s always worth seeking advice from an architect or bathroom designer.
How big should a shower enclosure be?
Ideally, create an enclosure measuring at least 800x800mm to avoid feeling hemmed in while showering. Space-saving sliding or folding doors require no clearance in front of the unit to open.
You’ll need 1,850-2,000mm in height, too, so make sure your ceiling is high enough, especially if you’re adding a shower room to a loft conversion. An alcove can be the perfect place to create a made-to-measure shower, complete with a tray or wet room tanking and a sliding or pivot door.
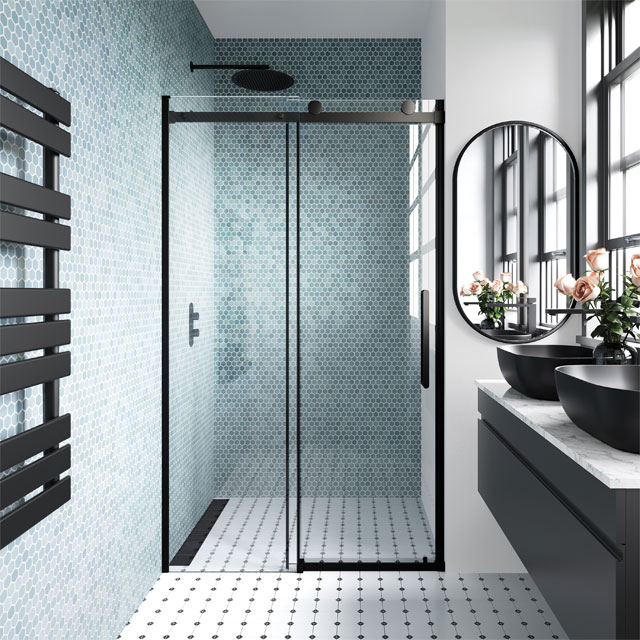
Oslo premium 8mm sliding shower door with matt black aluminium profiles from Bathroom Mountain
Consider the shower drainage system
Adequate drainage must be factored in when planning a wet room to prevent pools of water collecting on the floor surface. Modern waterproofing methods mean even the smallest space can be transformed into a dedicated wet room.
It will need to be sealed, have non-slip tiles underfoot and, ideally, underfloor heating for comfort. A shower tray that fits flush to the floor or one that’s raised just a little requires the drainage installed into the floor, whereas a raised design conceals surface-mounted pipework.
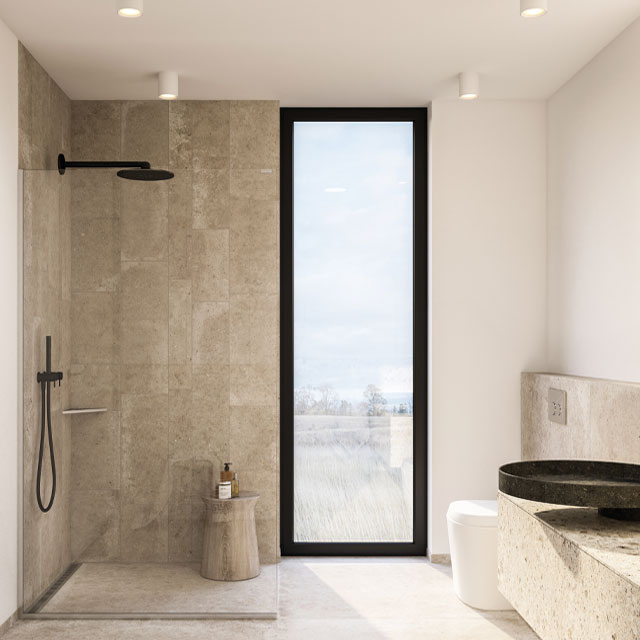
GlassLine shower screen system with brushed steel frame and ClassicLine Column drain from Unidrain
Exposed or concealed?
A valve built into the wall gives a sleek finish and saves a little space in the shower area. Consider teaming an overhead shower with a handheld fitting for versatility.
Though it takes up more room, an exposed rail-mounted shower is easier to install or retrofit than concealed systems. They are a good option for multigenerational families as the height of the showerhead can be readily adjusted to suit both tall adults and small children.
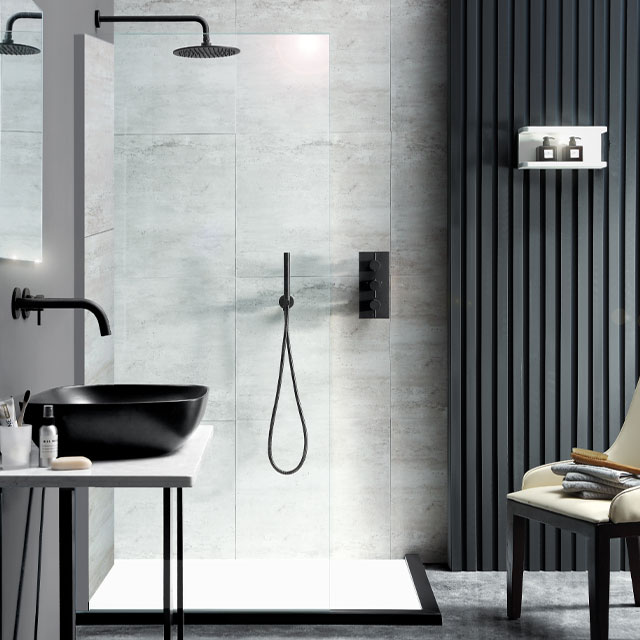
VOS concealed shower combination in matt black with 250mm overhead rose, hand shower and 2-outlet thermostatic valve from JTP
Walk-in shower or wet room?
If you want a wet-room-style walk-in as part of a bigger bathroom, one or more glass panels will prevent the rest of the room getting soaked. All glass screens must be toughened and meet British Standard EN 12150-I, with the usual thickness being six to eight millimetres.
For a sleek, contemporary scheme opt for a generously sized walk-in shower with minimal screening. Or, if you have a large bathroom, why not partition off part of it to create a wet room? This way you can install multiple shower fittings without the risk of water reaching the dry area.
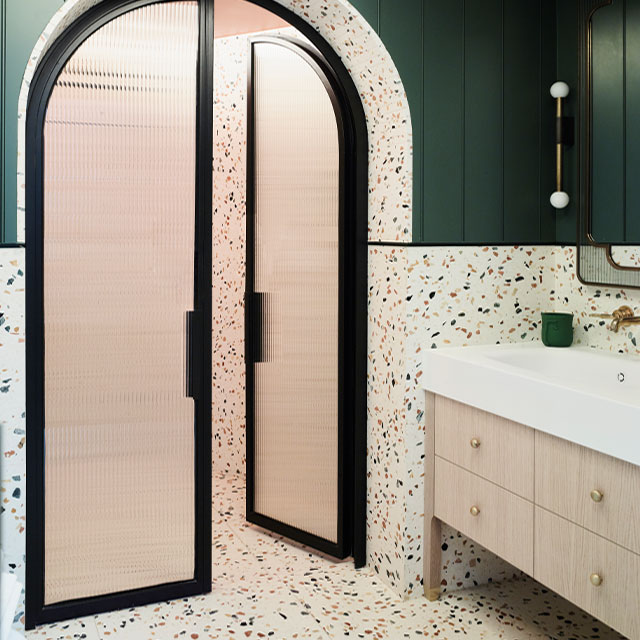
Bathroom with bespoke arched metal framed and fluted shower doors by Gunter & Co; panelling painted in Ho Ho Green by Little Greene
Create a spa shower
If you want a powerful spray design, ask your plumber to check that your home’s water pressure and heating system can cope with the flow rate. Choose a model that comes with more than one spray strength or pattern if you want to alter the intensity of your shower.
For showers with more of a therapeutic benefit, look for body jets or innovative overhead sprays with massage effect, like Kelda’s BubbleSpa, or chromatherapy lighting built in.
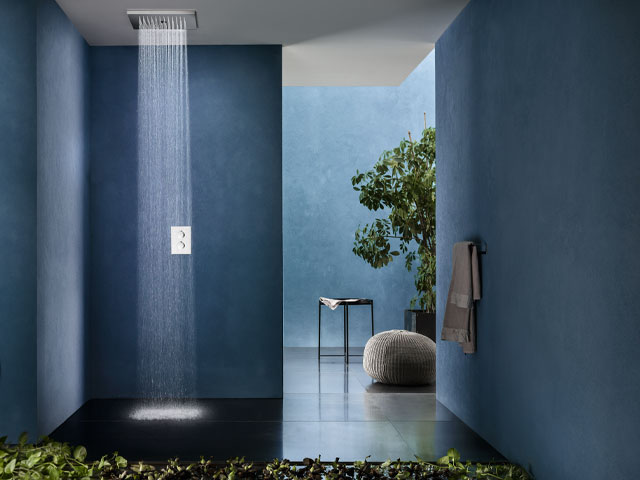
Revive Twist 380x380mm recessed showerhead in polished stainless steel with rainfall and twist sprays (requires minimum 2-bar water pressure) from Crosswater
Smart shower options
Digital fittings allow you, and others in your household, to pre-select and then set things like a preferred water temperature or flow rate. They are operated by smart devices such as a mobile or tablet, and can switch to manual control, too. Installing controls close to the shower entrance is one way to ensure water temperature is just right before stepping in.
Alternatively, Mira’s HydroGlo illuminated controls light up to indicate when a pre-set temperature is reached.
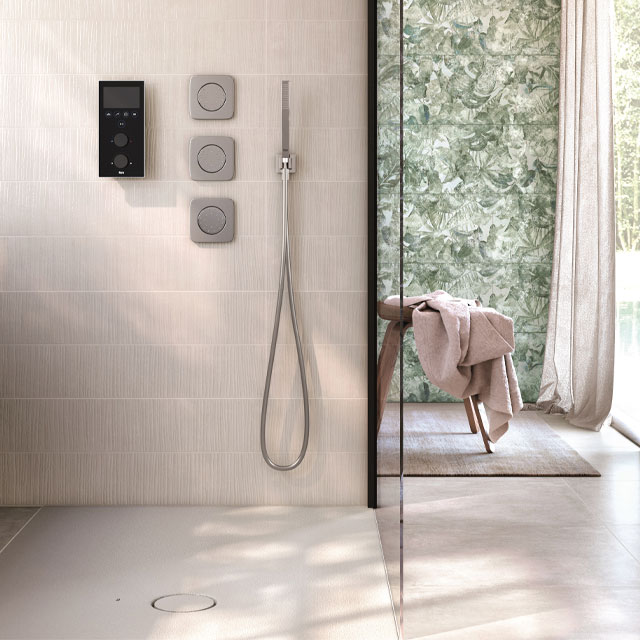
Smart Shower pack with three outlets from Roca
Shower safety measures
In every home it is important to ensure everyone can use the shower safely, and never more so than in a multigenerational household.
Features to consider include grab rails, a shower seat and a level, non-slip floor. You may even wish to install a cool-touch valve or a shower operated by remote control.
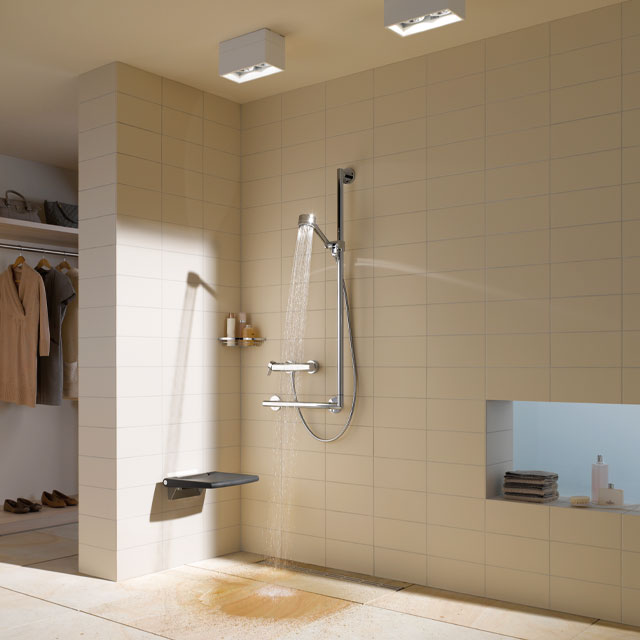
Plan 90-degree grab bar and sliding rail system, round shower with thermostatic mixer and wall-mounted, foldaway seat from Keuco
Water systems explained
Paul McGuire, Associate Channel Manager at Mira, breaks down everything you need to know about the effects of gravity, hot water cylinders, combi-boilers and electric showers on water pressure.
- Water pressure is measured in bars – the higher the number the greater the pressure and water flow. All showers carry a minimum required pressure rating. This is usually between 0.1 and 3 bar, with anything below one bar considered low pressure. A plumber can check what you have if you’re unsure.
- Gravity fed or vented low-pressure systems are identified by having a cold-water tank and hot water cylinder. How much pressure is produced is determined by how high the tank is above the showerhead. A minimum of one metre is recommended – but the greater the height the greater pressure, which may make loft installations problematic. Poor performance can often be boosted with a pump. Or choose a low-pressure design.
- High-pressure, combi-boiler or unvented systems take water directly from the mains supply and I would usually recommend using a digital or thermostatic mixer shower. As the supply to the system is mains fed it should produce a forceful shower whatever the location. Although you will need to ensure pressure is at least one bar – your plumber can advise on possible adjustments via the mains or boiler. Be aware that pumps cannot be used with a combi-boiler, so if there is an issue, you may need to upgrade to a larger capacity model.
- Cold water, mains-fed electric showers work regardless of boiler type or system as they operate like a kettle to heat the water in the unit itself. Water flow is still dependent on the mains water pressure, although most should be sufficient to operate a shower. If this is not the case then pumped electric models are available.

