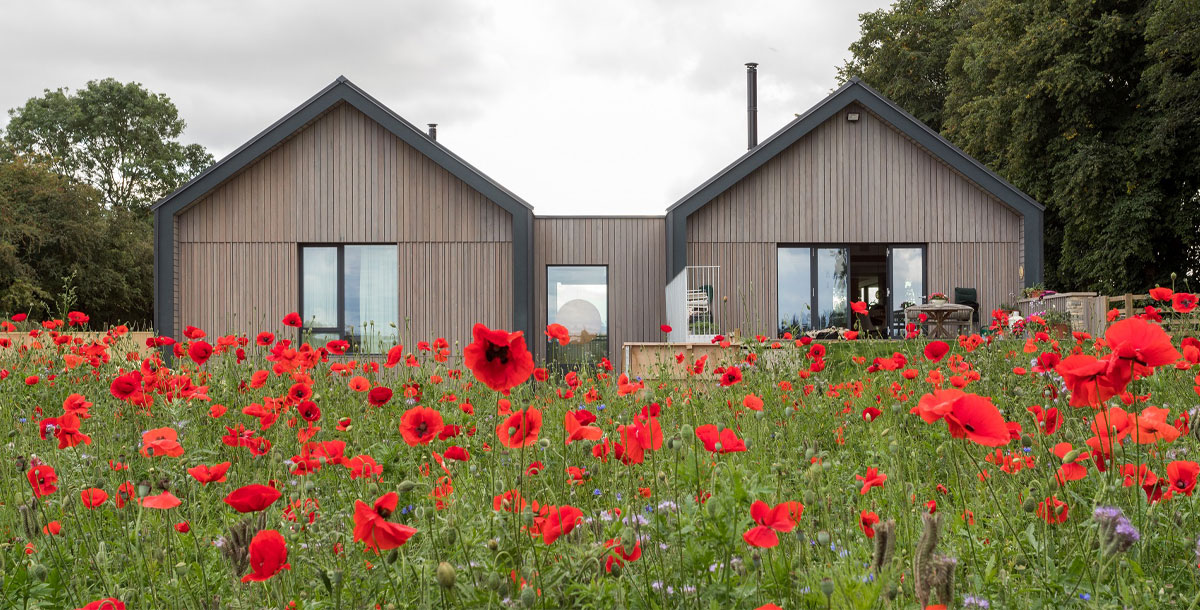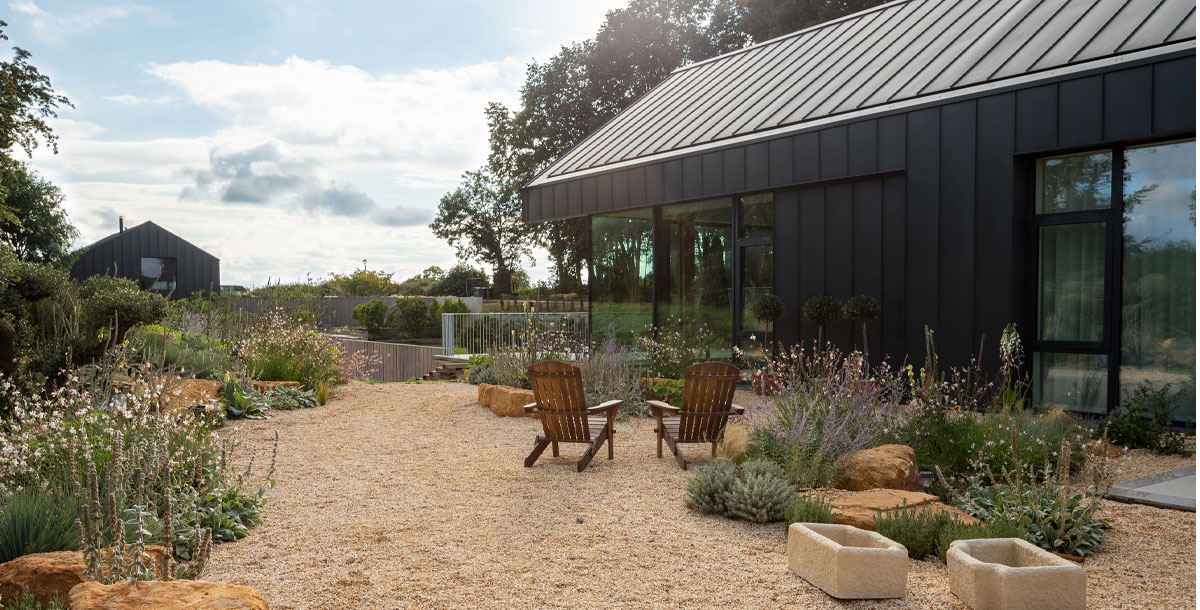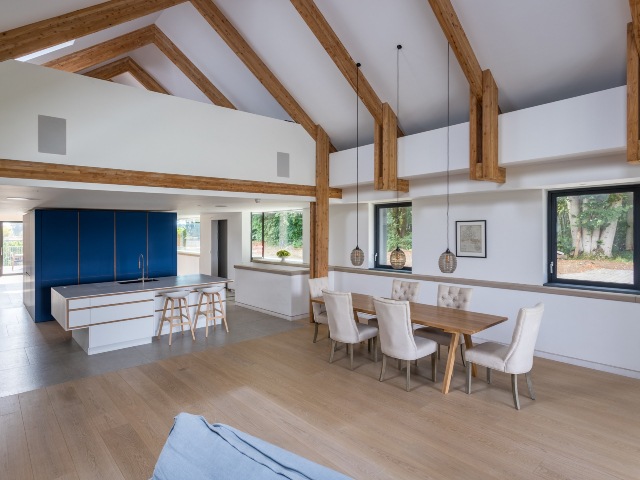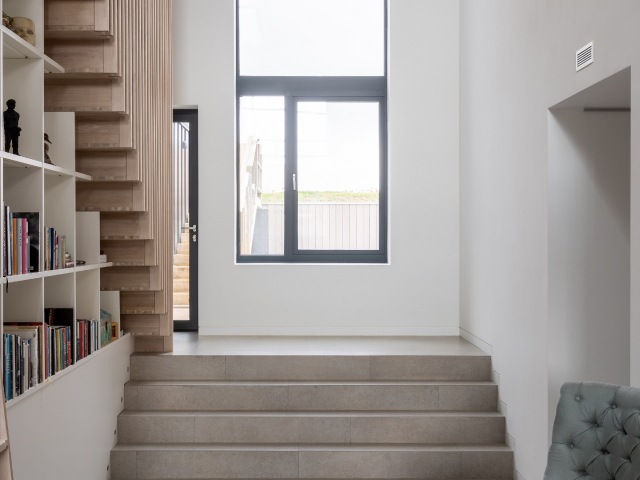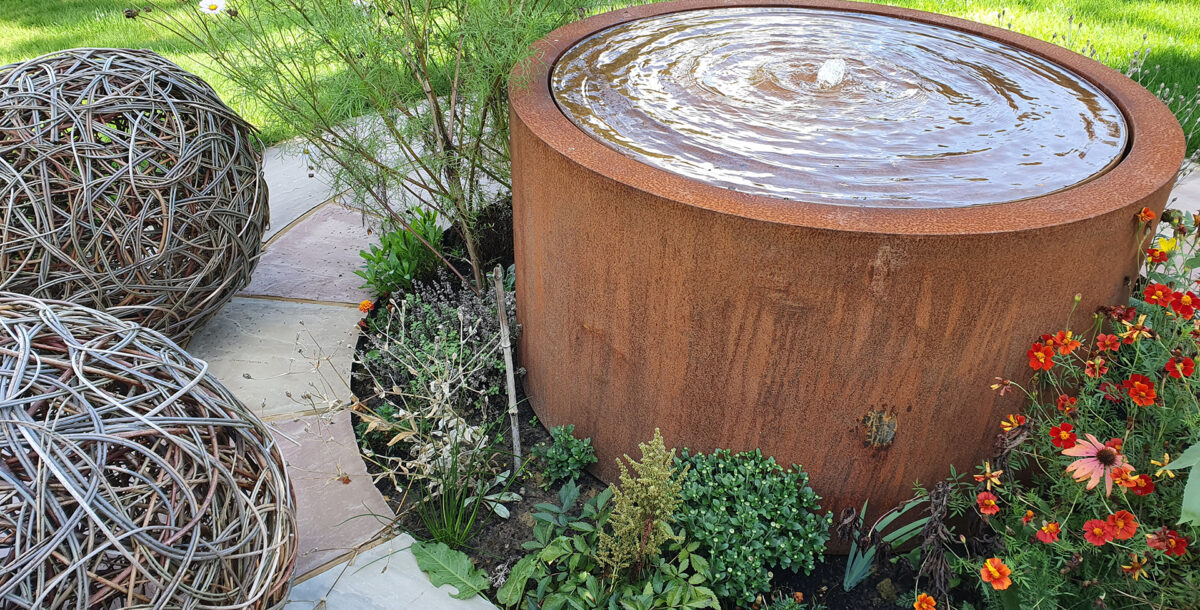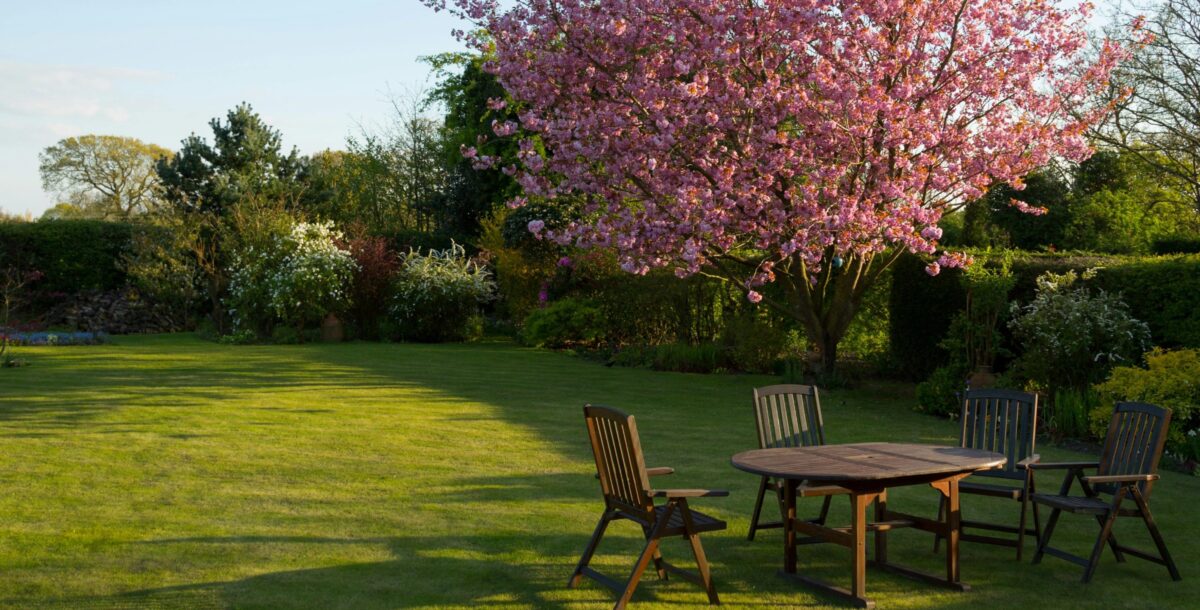Maximising light and space in a Passivhaus
Inside a Paragraph 80 eco-home built partially below ground in an old quarry
Building an eco-home in the pit of a disused stone quarry was no mean feat. Nestled between mature forest and open fields, Quarry House required exceptional sensitivity to the surrounding environment and had to adhere to strict Passivhaus standards of energy efficiency.
As the self-build house is partially below ground, it was imperative to maximise natural light without losing heat. At its core, a central double-height atrium space is flanked by a series of private and semi-private spaces at two levels – each with its own view to the outside.
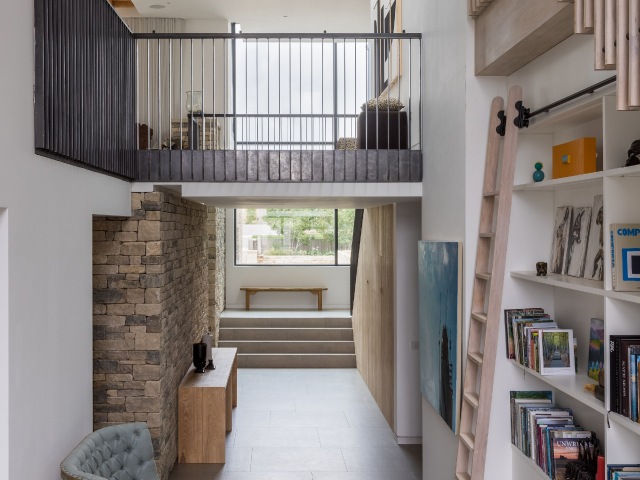
Photo: Michael Franke
A Paragraph 80 self-build
The project was granted permission under Paragraph 79 (now Paragraph 80) of the National Planning Policy Framework, which allows new homes on rural sites – if the designs are ‘truly outstanding or innovative, reflecting the highest standards in architecture, and would help to raise standards of design more generally in rural areas’.
A-Zero Architects teamed local materials, stone from the quarry and timber from the forest, with Passivhaus aluminium-framed windows and doors from Schüco, to achieve the ideal blend of aesthetics and performance.
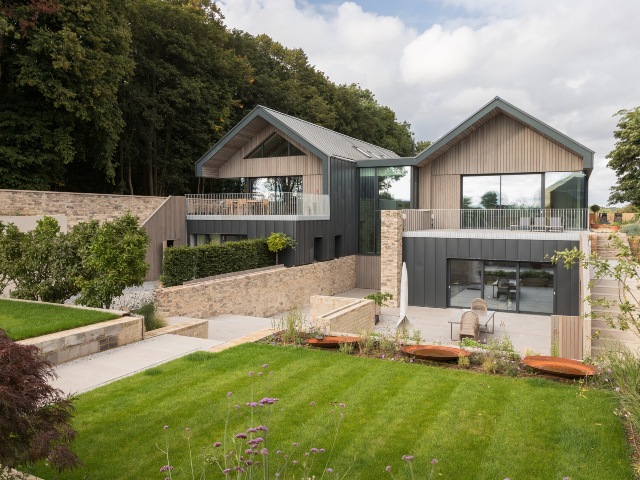
Photo: Michael Franke
Passivhaus windows and doors
Schüco has developed a range of Passivhaus Institute-certified high-performance windows, doors and façades. These feature a thermally broken aluminium alloy frame to ensure performance and functionality go hand-in-hand with sleek, elegant aesthetics. As with all Schüco doors, windows and façades, the frames can accommodate either double or triple glazed units.
‘Energy efficiency and thermal insulation are playing an increasingly important role in the design and construction of new building and renovation projects,’ says Giles Bruce, Director at A-Zero Architects. ‘We specified these aluminium products from the Schüco SI (Super Insulation) or HI (High Insulation) ranges over other systems as they are able to handle the many complex conditions that this project required, while meeting the performance and aesthetic requirements.’

