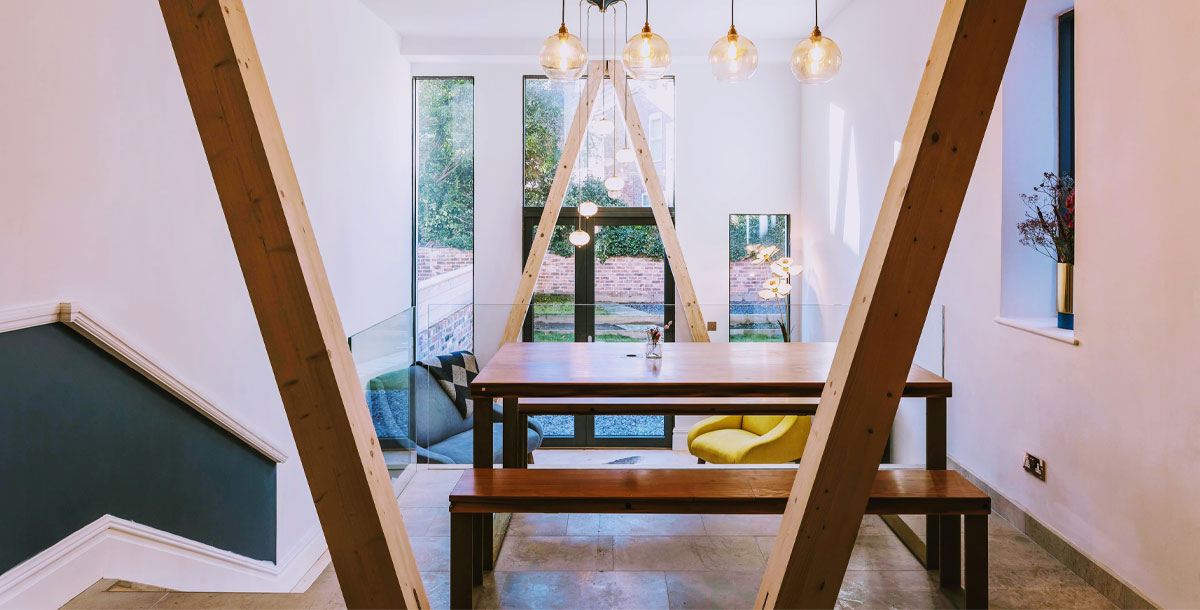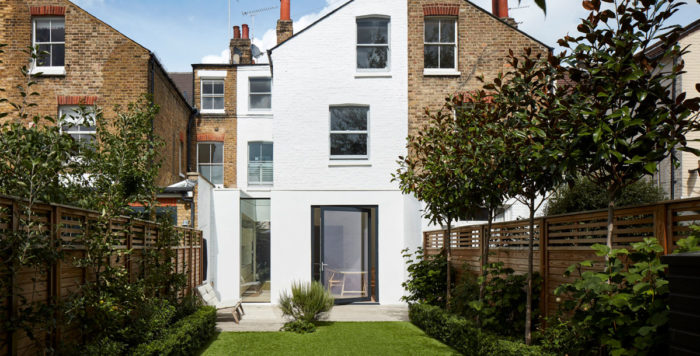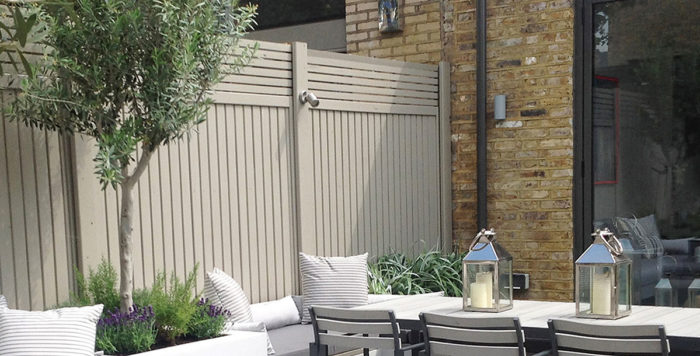Enerphit: the Passivhaus retrofit method
How to achieve the Passivhaus standard of energy efficiency in an older property
Enerphit is the Passivhaus certificate for achieving highly energy-efficient home retrofits. Just as with a new-build, insulation, airtightness and renewables all come into consideration. With the help of an Enerphit retrofit plan, the Passivhaus Institute‘s step-by-step approach happens in two or more stages. Architect Tom Raymont from Arboreal Architecture outlines what is involved.
Experience is key
Start your plans by finding a good architect. You want one with experience of a deep retrofit and preferably an accredited Passivhaus designer. They need expertise in understanding how heat, air and moisture move through a building.
Also, an independent assessor, working alongside the Passivhaus-trained architect, is necessary if you want to achieve a certified Enerphit retrofit. This is more expensive than a deep retrofit to high energy efficiency levels. It is possible to design all the improvements but only carry them out incrementally as funds become available.
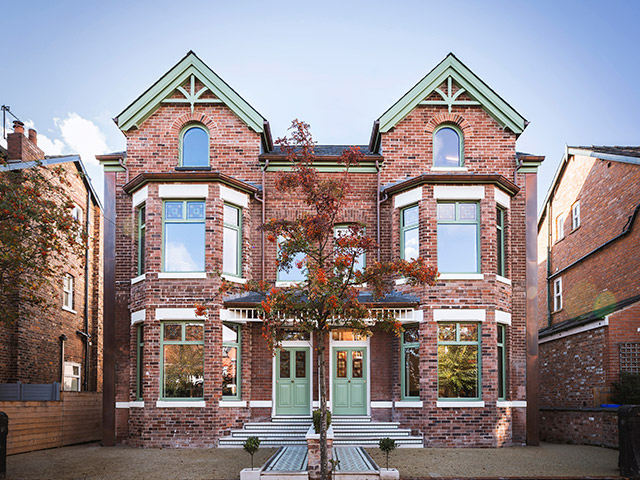
Ecospheric retrofitted this pair of Victorian townhouses to Enerphit Plus standards with recycled newspaper insulation, an MVHR system and PV panels, costing around £250,000 per house. Photo: Rick McCullagh
Layers of insulation
Adding new layers of insulation to the inside or outside of a building may change its appearance. This includes the details at windows, doors and other junctions.
Technically, moisture is the key issue and it’s very important that the condensation risk is designed out. Traditional insulation products are often the most reliable. Wood-fibre boards, cork boards and blown cellulose all have excellent performance. They are plant-based and breathable.
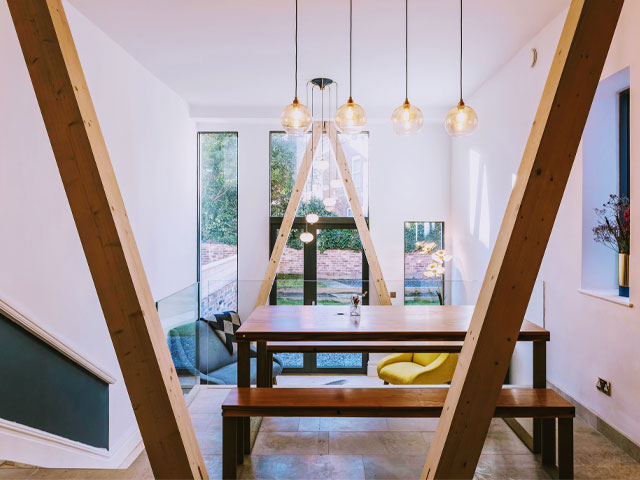
Inside one of the above Enerphit townhouses, where hot water is stored in a tank using a thermocline control to maximise efficiency and the PV panels generate more power than they use. Photo: Rick McCullagh
Improving airtightness
It’s possible to achieve airtightness in an older home but it is a technical challenge. Most buildings are quite leaky, even if you can’t feel a draught. So, a deep retrofit to Enerphit standard can improve airtightness by a factor of ten.
A mechanical ventilation with heat recovery system (MVHR) is often quite an expensive part of the project, but they are not difficult to install. Consider MVHR once you are sure the energy-efficiency of the building’s structure is as good as it can be.
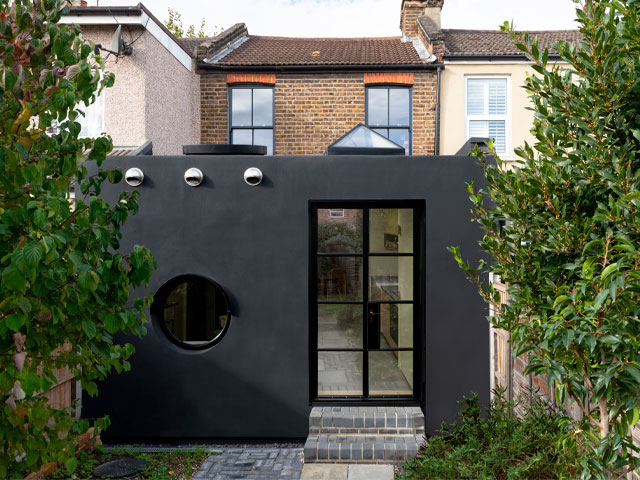
Office S&M designed this airtight extension in Walthamstow. It’s sprayed in airtight Prokol exterior coating. The extension cost £110,000. Photo: French + Tye
Heat pumps
Electric heating for spaces and hot water is the future. Air-source heat pumps offer the best mix of performance and cost. But for a bit more money a ground-source heat pump system will lower energy use further. Then, if you sign up for a 100% renewable electricity tariff you can live in a very low-carbon home.
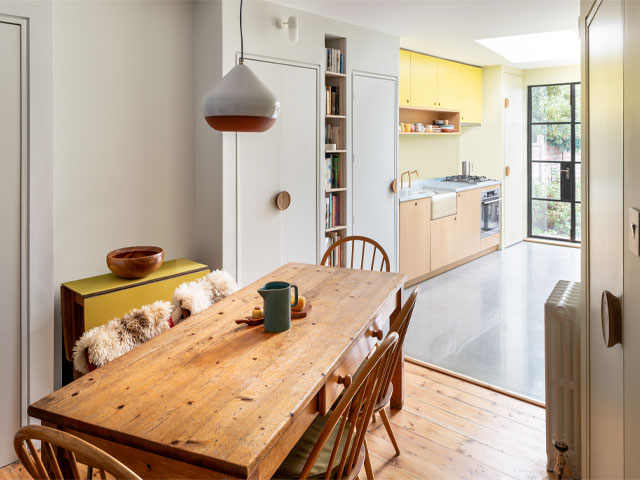
Inside the extension shown above. Photo: French + Tye

