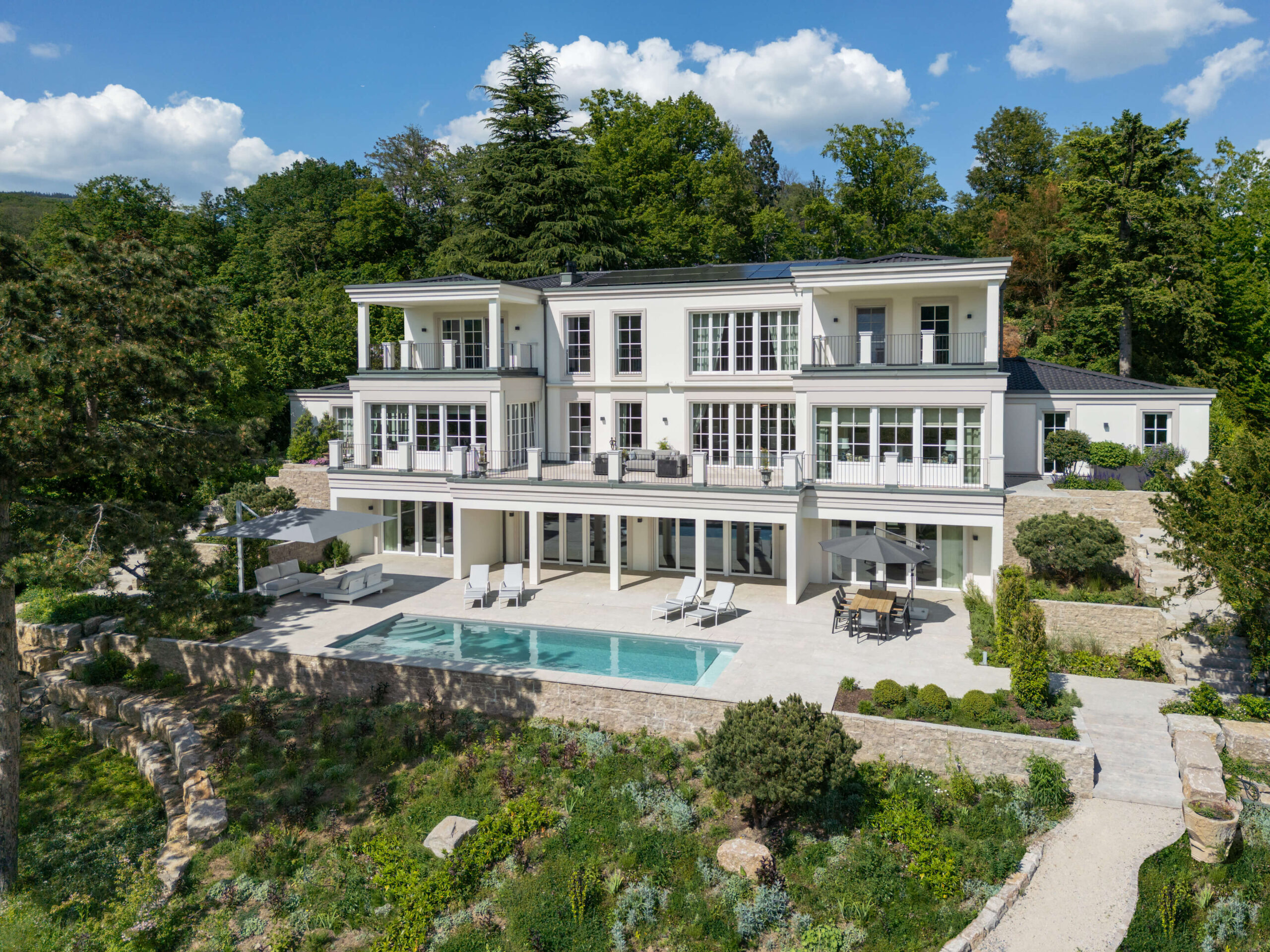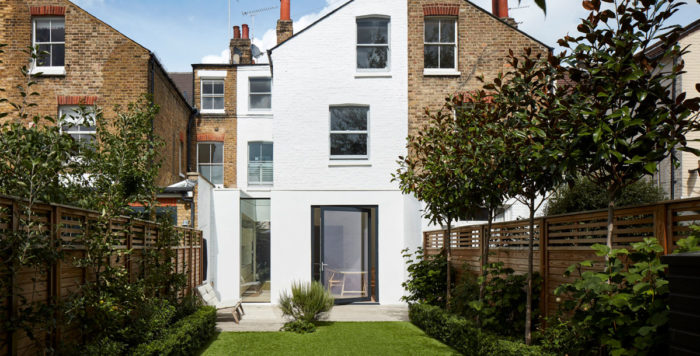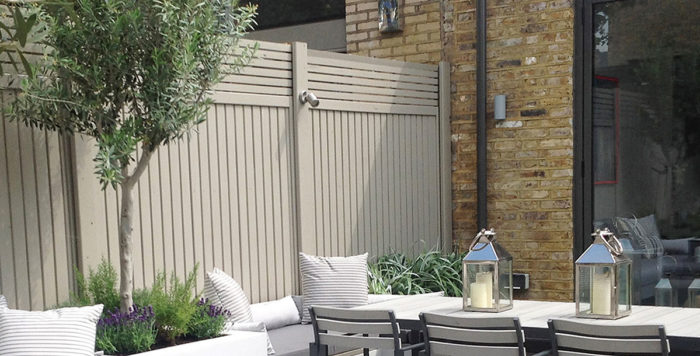Take a look inside this classically-inspired modern mansion in Germany
WeberHaus created a home inspired by the English architecture and Saltbox timber frames of the client’s Connecticut roots
Finding an architect that is happy to bring your exact idea to life can be a huge hurdle in the house building process.
It was one that Cat Miller and her husband had to overcome when they started looking for a new home in the desirable area of Hessen, central Germany, that could accommodate their whole family – and they found their dream partner in WeberHaus.
At the end of 2018, they found the perfect location, but the layout of the existing house wasn’t what they wanted.
Just a few years later, they would have their dream English architecture and Saltbox timber frame-inspired home built by WeberHaus that combines both classical and modern architecture styles.
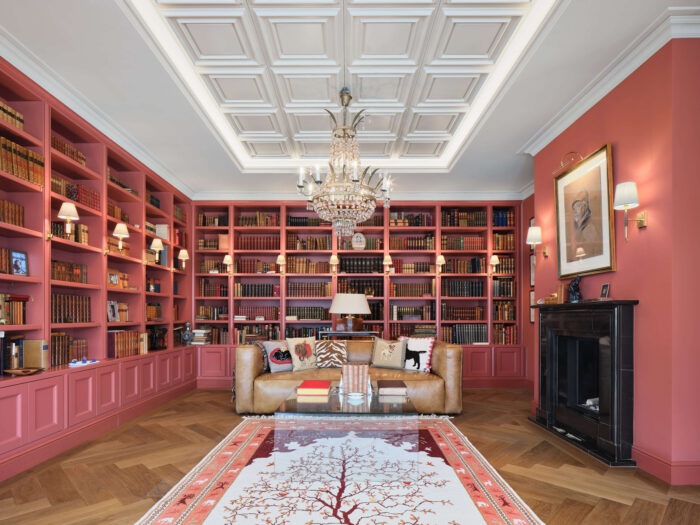
Finding an architect
The Millers already had experience of extensive house renovations and had lived in a 19th century villa for more than a decade.
However, historic protection limited their ability to adapt the house to modern living.
Their life experiences of growing up in the USA and Germany and studying in Cambridge led to the dream of creating a significant family home in Hessen.
However, finding an architect to design their home proved to be a challenge.
“I would show pictures from England or America and say I wanted a modern interpretation of classical designs,” says Cat.
“Nobody really wanted to do that. Many architects had their own ideas and wanted to realise ‘their ideas’ or ‘their dreams’. We wanted to realise our dream – WeberHaus delivered our dream.”
Encouraged by top reviews and the promise of a fully managed turnkey kit house, Cat and her family agreed to work with WeberHaus.
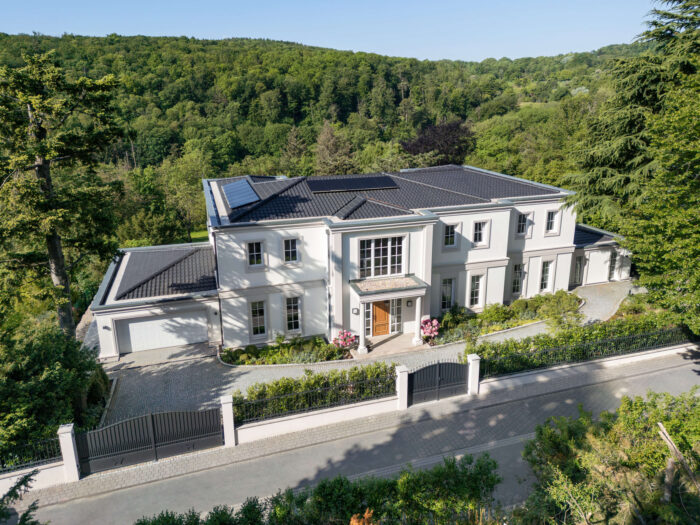
Designing the dream
Cat worked with their WeberHaus architect, Mr Rosseck, to bring the inspirations of English architecture and Saltbox timber frame houses seen in her hometown of Connecticut into her own build in Germany.
Planning restrictions meant that from the street, the house needed to respect the neighbourhood in relation to height and position.
As the plot slopes downward to the rear, additional living space could be built below street level. Now, the street view is fitting for a grand period villa typical of the area.
“We liked the idea of having a traditional street view and something a little more modern and extravagant at the back while keeping classical lines,” explains Cat.
“Mr Rosseck and I made a good team. We planned the size so that everything we wanted would fit.
“We thought a lot about the function of the rooms. We did not want a house that was big for the sake of being big – each room needed a purpose.”
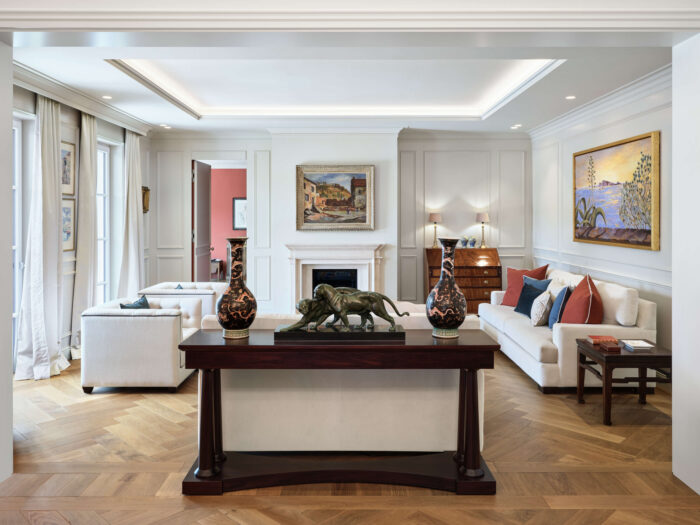
A smooth construction phase
The ground works were completed in 2022, allowing for construction to begin. The prefabricated timber frame elements arrived on a lorry and were assembled and made watertight in a matter of days.
“Seeing the house being built from scratch was amazing, especially when WeberHaus built all the exterior parts of the house in one week.
“All the outer walls, windows, doors and roof were onsite after that week,” says Cat.
“In the months after came the evolution of the interior build and architecture. It was an incredible feeling to see what had existed only on paper in architectural plans come to life!”
It took six more months to complete the internal fit out due to the size and the amount of customisation.
WeberHaus’ separate carpentry firm created the highly bespoke joinery required. The whole process took just two years, from the purchase of the property to the Millers moving in.
“There are people on the street who started three years before us and were still building when we finished,” notes Cat.
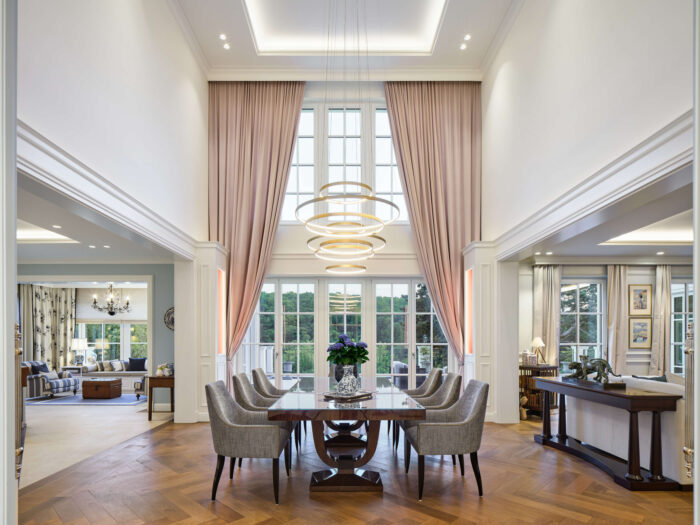
The house
The living space of the home spans 853.16m2. This allows plenty of space for the Millers’ family, who live all over the world, to visit and have their own space.
The home has been designed with consideration for guests. To one side of the main home is the cottage, while the ground floor guest room is in the centre of the house.
Some doors within the main home were widened and the house has a lift shaft to make it accommodating for older visitors.
Upon entering the front door with its Georgian inspired portico, you are greeted by a double height entrance hall and a long island staircase leading to the open first floor landing.
At the rear of the house is a bright open plan living space that realises the family’s dream of combining classical and modern designs.
The living, dining and cooking areas are connected by floor-to-ceiling glass. These lead to terraces overlooking the gardens. Cat notes her favourite part of her home as being the ground floor kitchen area.
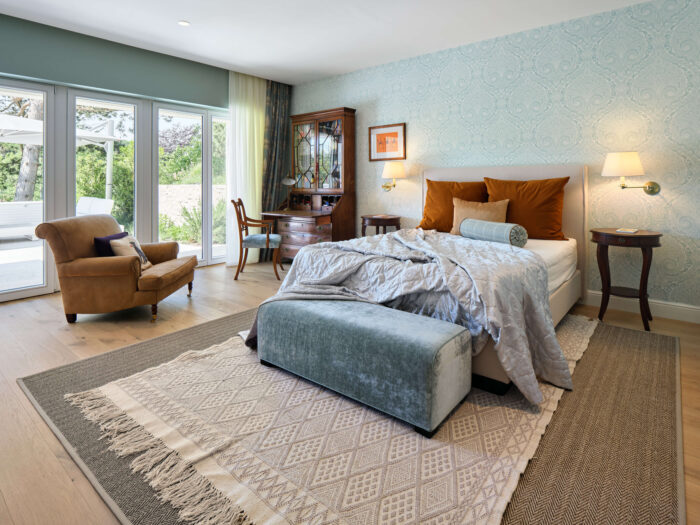
Standout rooms
“The ground floor plan has the kitchen with sunroom, dining room, living room and library all in one line facing the back terraces and garden,” she explains.
“The rooms are open plan without doors in between (although you can close the door to the library for privacy).
“From the ground floor kitchen, I have an eye over the entire area. There is so much natural light and floor to ceiling windows, which bring nature indoors.
“I can see into the garden and terrace, and appreciate the double height ceiling above the dining room and main entrance hall.”
Cat also notes her love for the colour scheme of the kitchen and sunroom. They have shades of blue and white that remind her of the beach and Greece.
The Miller’s grown up children’s bedrooms are on the lower ground floor and have direct access to the gardens and outdoor pool.
At the rear are storage and plant rooms. The master bedroom is on the first floor, along with a bathroom and a guest room.
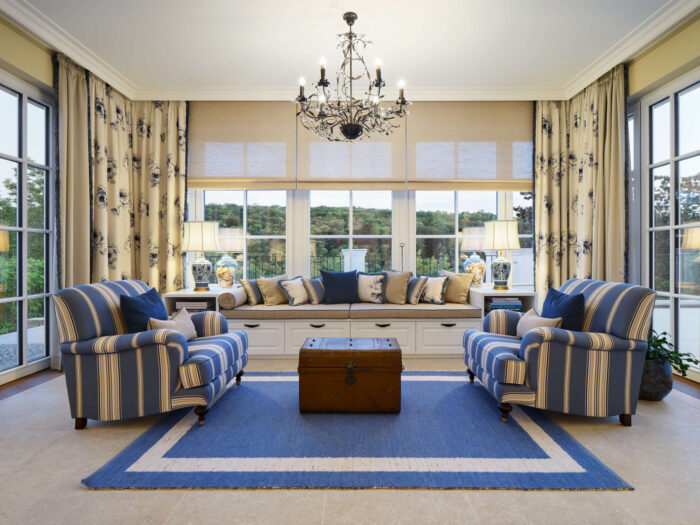
A sustainability focus
The sustainability of the home was important to the Millers. The wood for their ÖvoNatur Therm building envelope was sourced from responsibly managed German forests.
The family chose to install PV panels on the roof, an MVHR system, and a heat pump. There is also an intelligent building management system to minimise energy consumption.
The wooden windows are additionally fitted with triple thermal insulation glazing to make them as heat efficient as possible.
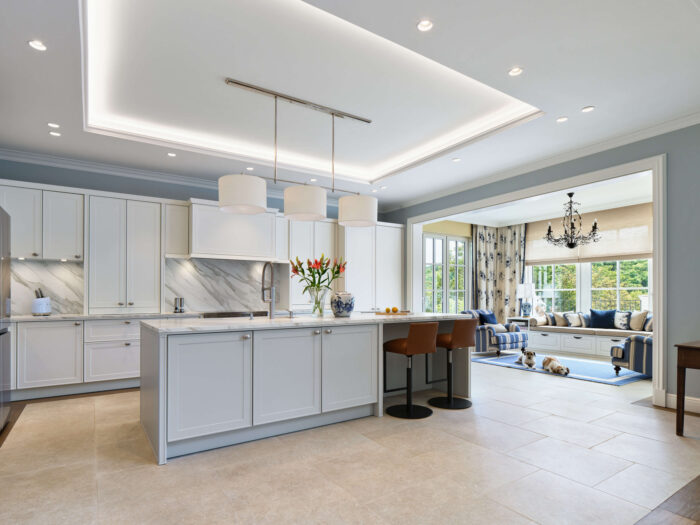
Creating a home
Cat describes seeing what she and her husband dreamed of become a reality as ‘unbelievably exciting’.
She adds that building your own home for the first time is daunting, but it doesn’t have to be a difficult or negative experience.
“My husband and I did anticipate that our dream project would be hard work. We feared that it could be too complicated, stressful and perhaps not end up as we pictured, especially because many friends had such experiences with their homes,” says Cat.
“But one friend assured me it didn’t have to be that way for us, just because others had bad experiences – and this was during Covid!
“This is where my husband and I believe WeberHaus was our strongest asset. They provided an all in one, turnkey service.
“Where we had special, unique wishes or requests, they worked with us to see these through.”
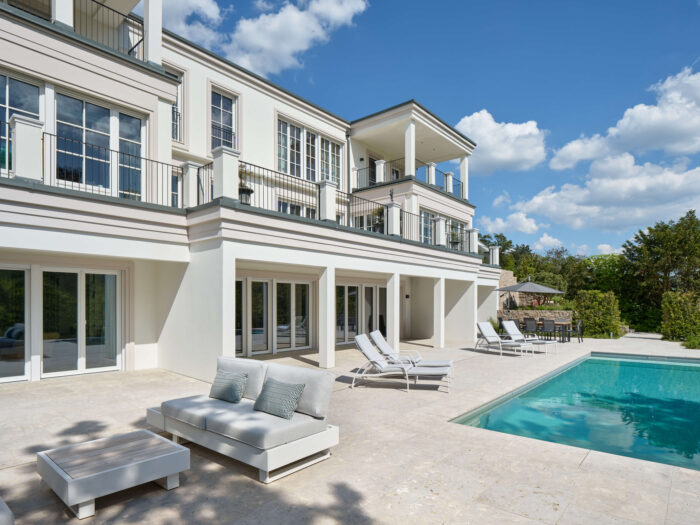
READ MORE:
- Why building a timber frame house is easier than you think
- Building a home, the natural way
- 5 design ideas for sloped gardens

