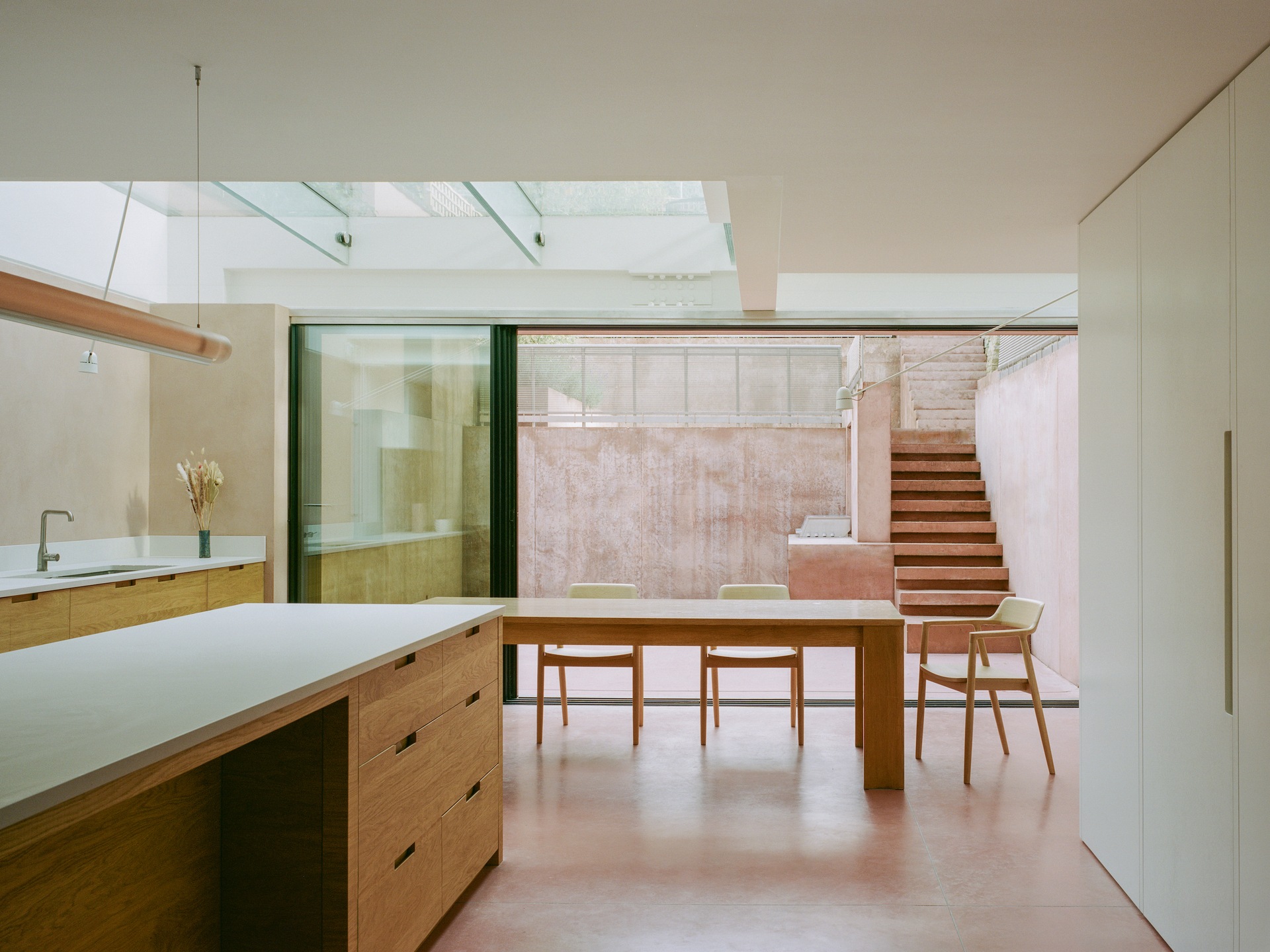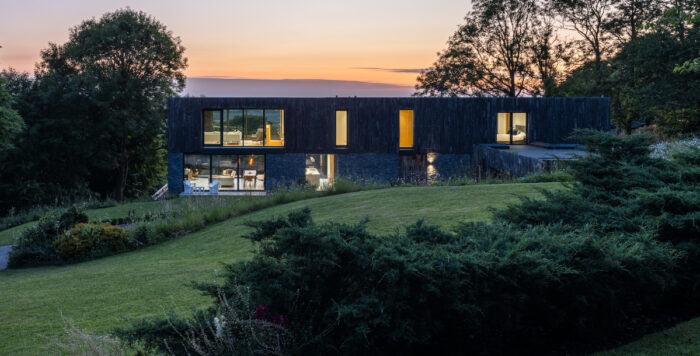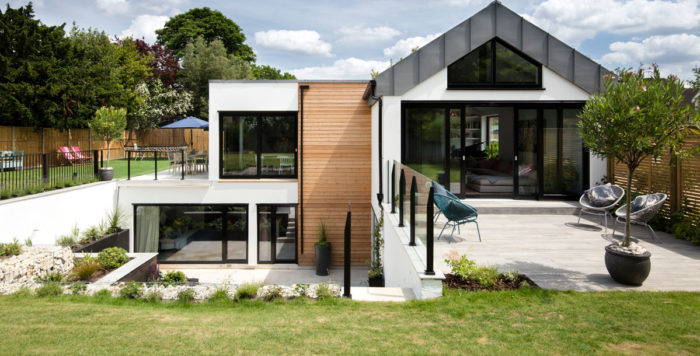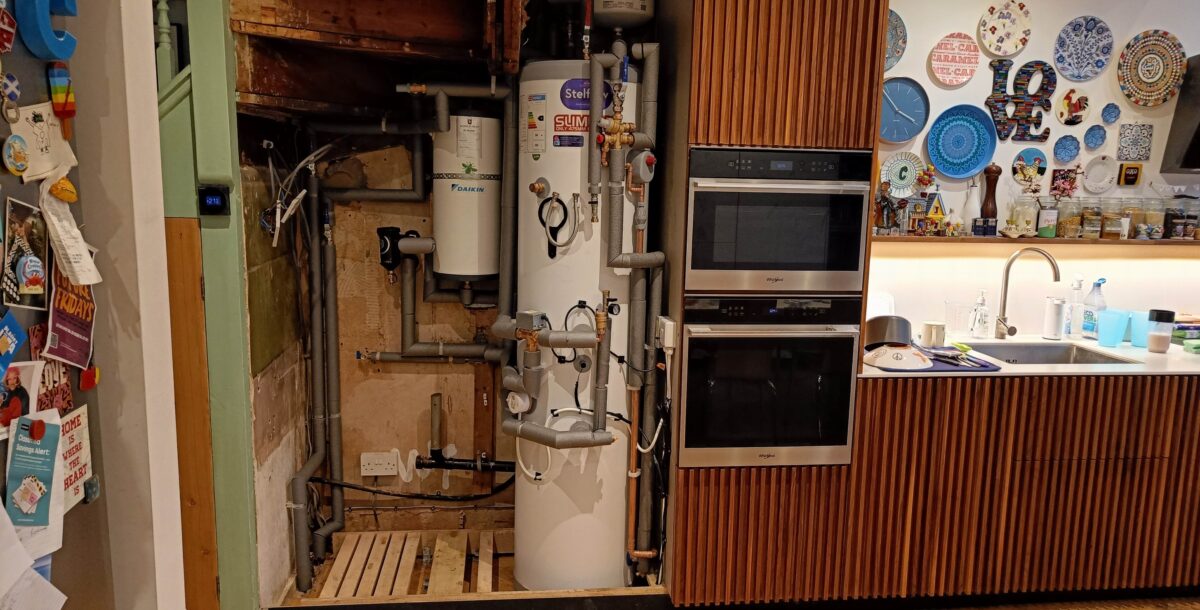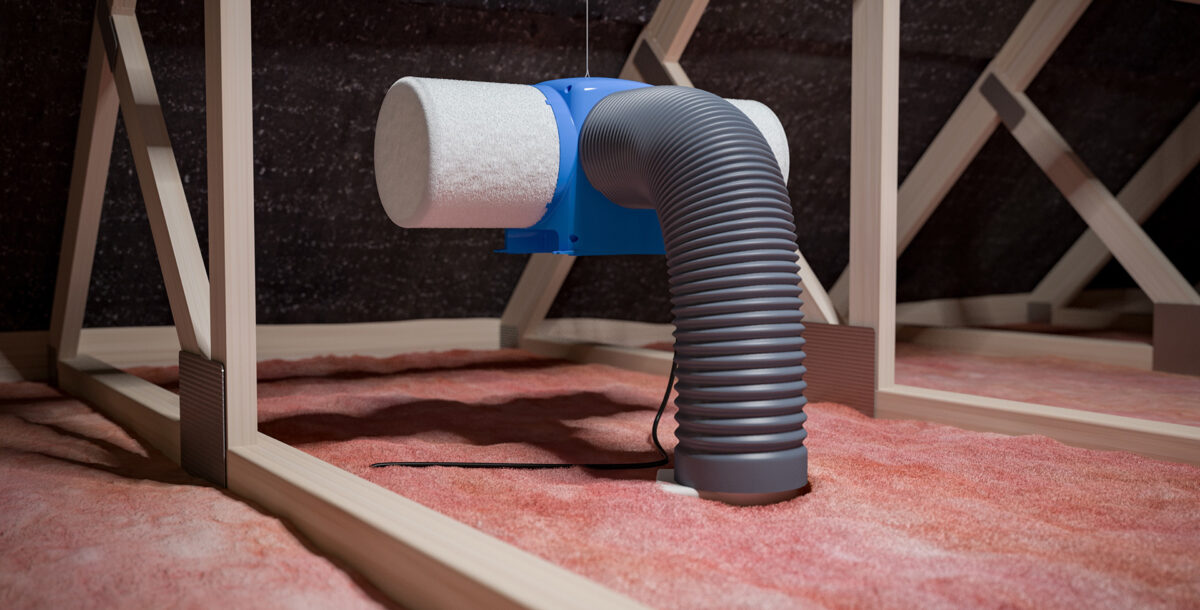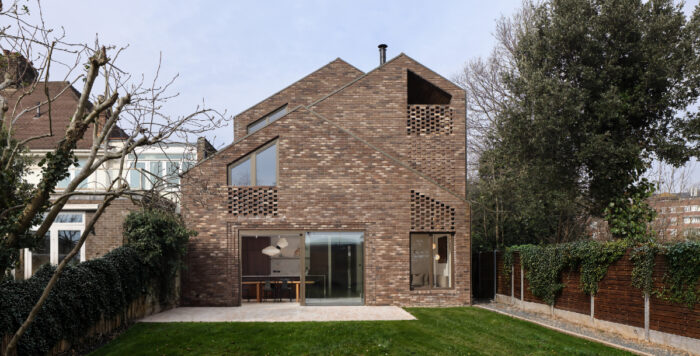Open plan living: how to plan your layout
Remodelling may be sufficient to free up floorspace, brighten the interiors and improve functionality
Taking down internal walls in a property divided into a series of rooms may better serve the way you want to live. An open-plan layout is great for keeping an eye on young children in one area while you’re busy in another, and for hosting a crowd. But plan with care to prevent too much noise bouncing around the space, and to include a cosy area, plus somewhere to escape.
Do you need planning permission?
Remodelling the interior of a house won’t usually require planning permission, unless there are specific limitations such as the property having listed status. But before you go too far down the line, always check what you’d like to do with the Planning Portal and your local authority; not doing this simple step is a common planning permission mistake.
Get the right help
Hiring an architect or design-and-build studio can be beneficial for complex projects. Be honest about what you want and can afford. They will tell you if you have unrealistic expectations and offer solutions. An experienced contractor can tackle smaller changes. Search the Federation of Master Builders website for a firm in your area.
In terraced or semi-detached houses any work affecting a shared wall will need a party wall agreement with your neighbours. Any structural changes and some layout alterations must comply with Building Regulations, with the work inspected and signed off by Building Control.
Make sure to get a clear and precise set of drawings, specifications and a schedule of works for the project, no matter how small. This will enable you to get a firm price from one or more builders. Have a contract in place before you start. Take a look at the RIBA domestic building contract or the JCT minor works contract.
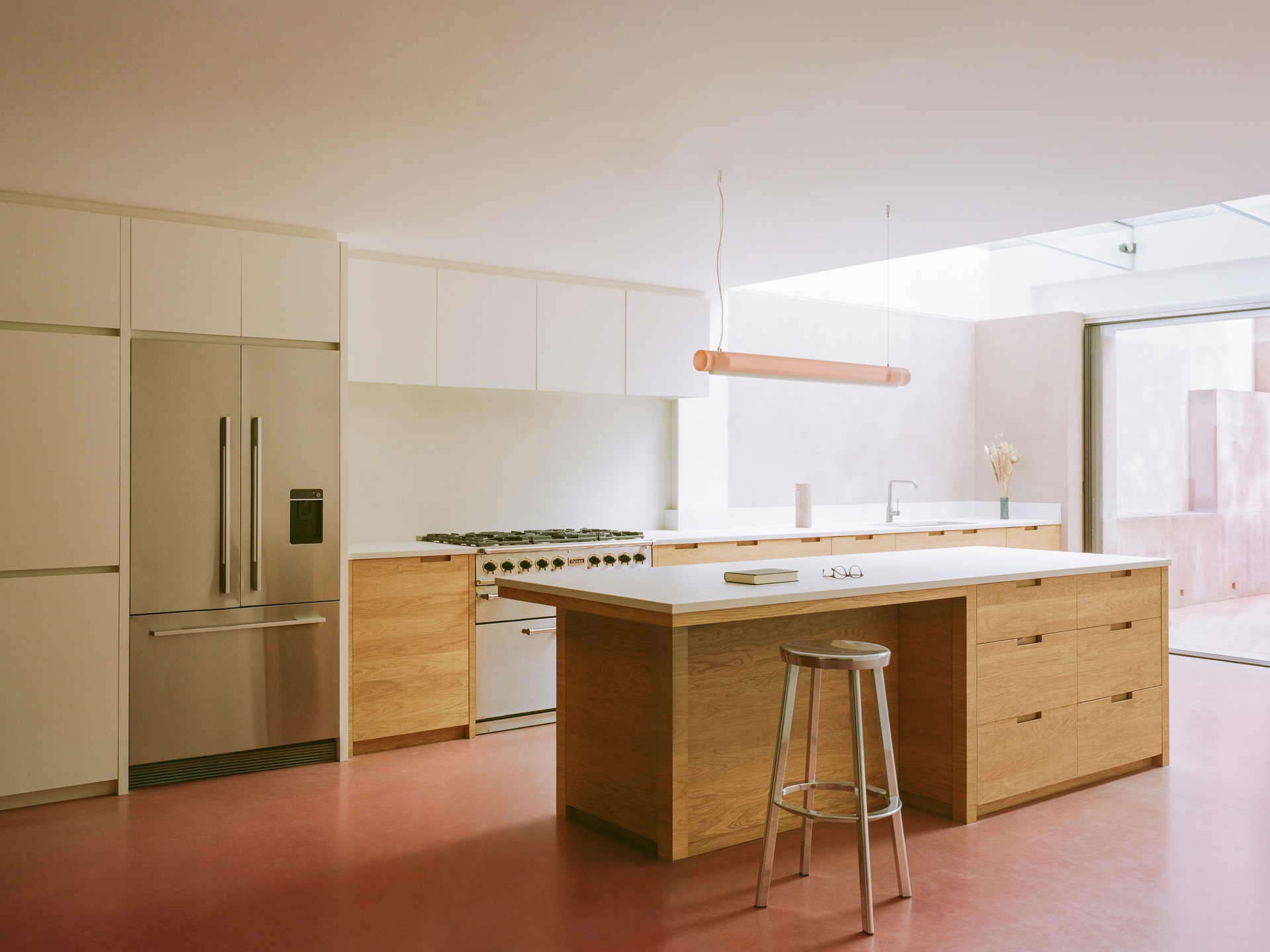
Designed by practice Unknown Works, this open-plan ground-floor kitchen and living area spans the entire footprint of a four-bedroom house in Hampstead, north London. Image by Lorenzo Zandri
Rethink the layout
Weigh up the advantages of going open plan against the need for privacy and quiet areas – this will relate to what you want to use the spaces for. Retaining the front hallway provides privacy at the front door, which is especially important if your home faces a busy street. Having somewhere secluded to retreat to doesn’t necessarily mean it has to be downstairs. You might designate a small bedroom to double as a study, hobby room or reading nook, or furnish a bigger bedroom with a sofa and TV.
Sometimes a broken-plan layout is enough to give a sense of separation, such as with a low wall or split levels between different areas. Knocking through the kitchen and dining room, especially when adding more space by extending, makes a big difference to a home’s look and practicality. If possible, mitigate the risk of noise pollution from loud kitchen appliances by including a closed-off utility room with enough room for the washing machine, which will also enable you to shut the door on the laundry.
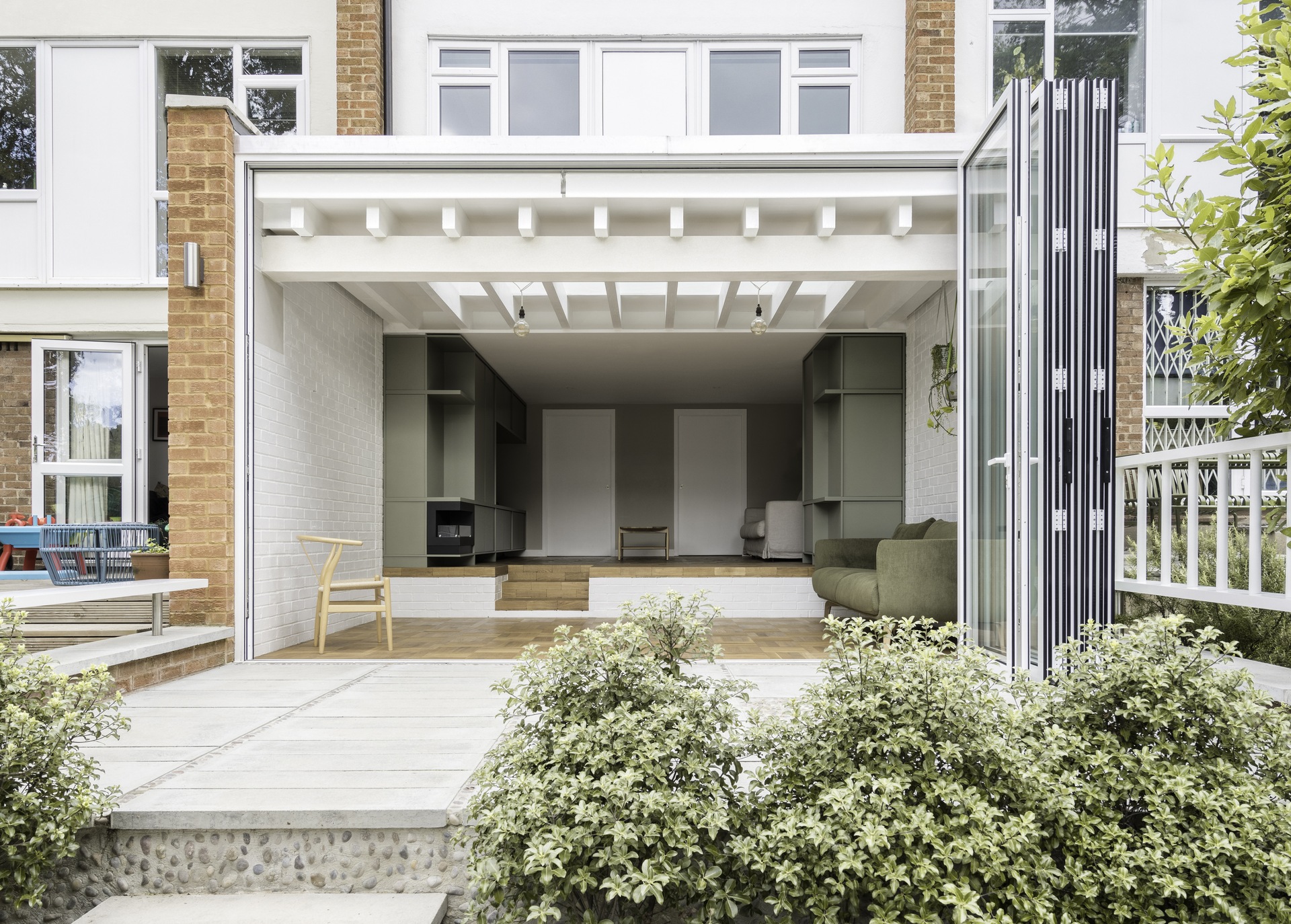
Removing a groundfloor bathroom and extending to the rear of this 150sqm, three-bedroom house in Crystal Palace, south London, provides a family of four with a spacious split-level living area. By practice Brisco Loran, photo by Pierce Scourfield
Move walls
Reconfiguring a layout is likely to involve removing one or more walls and maybe building others. A structural engineer can identify which walls are loadbearing,
make new load calculations and design supports to maintain the structural integrity of your home. The opening left after taking down a loadbearing wall must be supported by a suitable means, such as a rolled steel joist (RSJ). When the wall is taken down, adjustable steel props temporarily hold up the structure above while the permanent steel beam, column or brick pier is installed. Partition walls can be removed or repositioned without an RSJ.
Determine early on whether services such as pipes and wiring to other areas need to be rerouted. This may involve chasing out walls, replastering and redecorating, and taking up floors in rooms which you were not intending to touch. These costs quickly add up. Electrical fittings may not be in the right place following layout changes, so budget for repositioning lighting, sockets and switches. And the heating system may need reconfiguring if radiators are lost – underfloor heating is an option for distributing warmth evenly in open spaces with few walls.
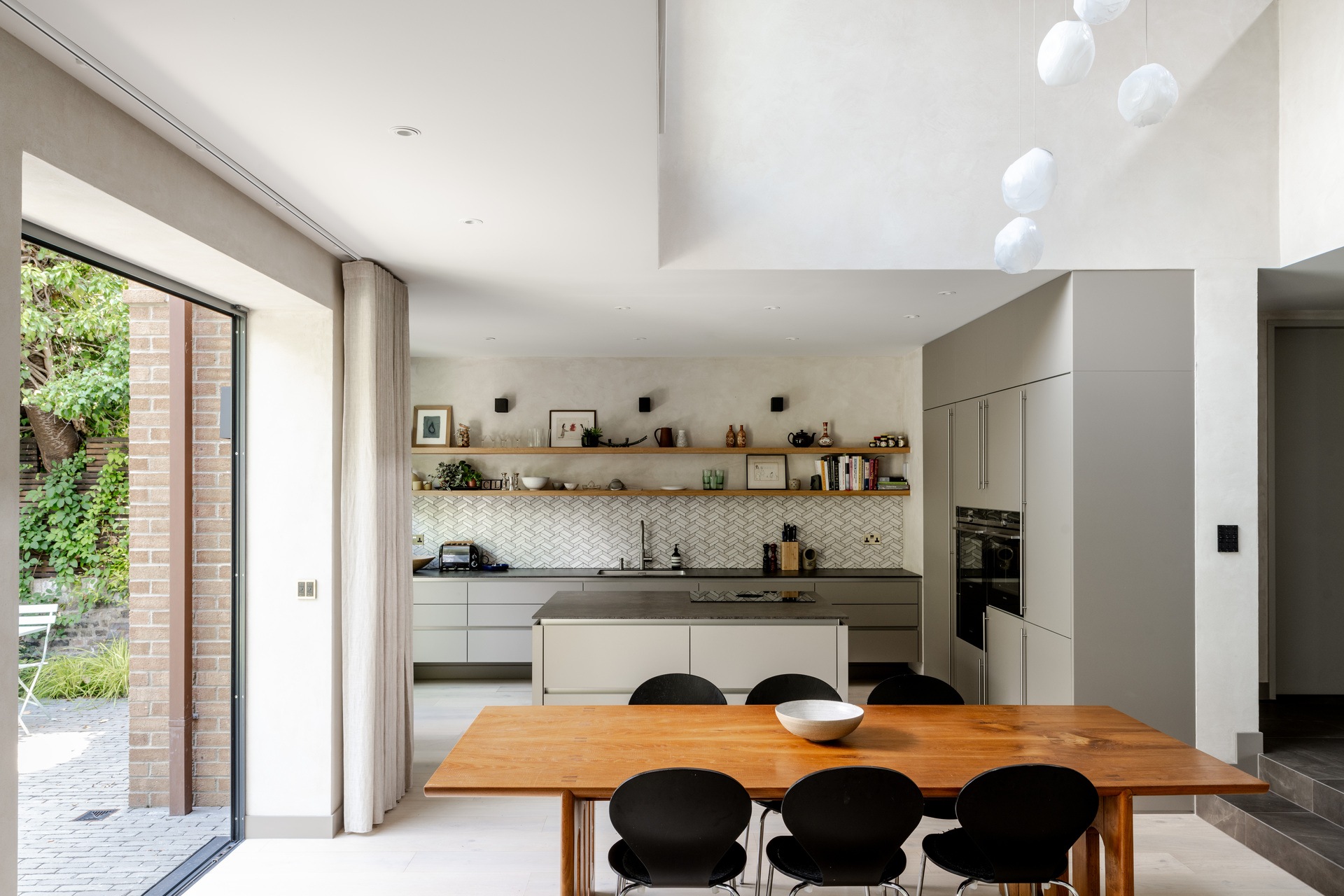
A double-height void and generous open-plan living space is the result of opening up the ground floor at the back of this 185sqm, two-bedroom house in Belsize Park, north London. Project by MW Architects, photo by French + Tye.
Shift the staircase
Altering the stairs may unlock space on more than one level. Options include changing a staircase’s position or the direction of a straight run, or opting for a space-saving helical or spiral design. Making such changes is strictly regulated. Building Regulations control the height and depth of each step, the permissible gap between open treads, the rake or angle, the headroom, and the handrail requirements.
Smaller changes
Removing a chimney breast will free up a small amount of floorspace. As it is structural element, if you’re removing a chimney breast at ground or first-floor level, but leaving any on the floors above intact, a structural engineer must calculate the support needed to secure the ones that remain. The exterior chimney stack can also be removed, and the roof repaired by your contractor.
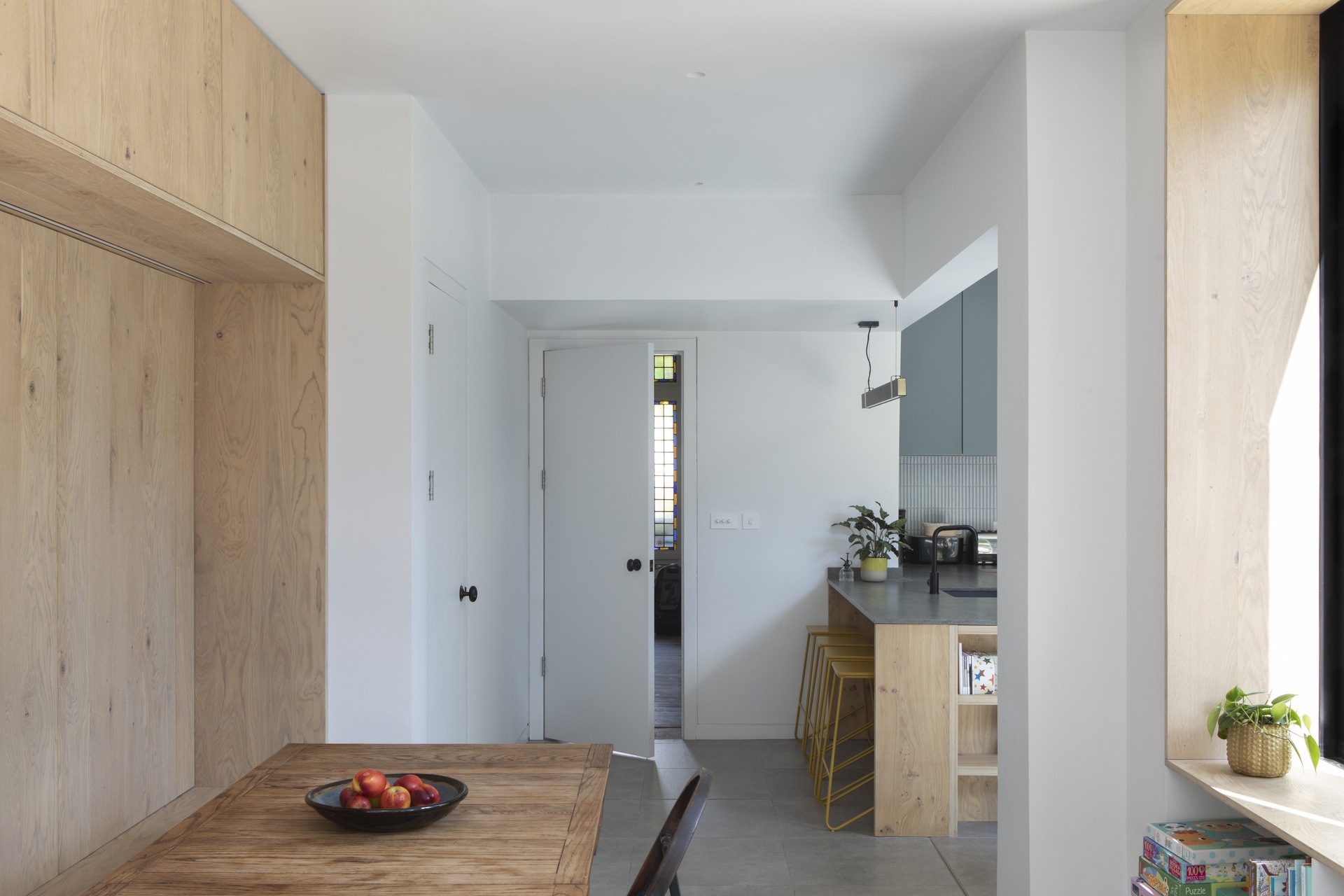
In improving the ground floor of a four bedroom house in Glasgow, Scotland, practice Loader Monteith moved the hallway door to the kitchen along the wall by the door’s width. This minor alteration provides a straight route from the front door to the back of the house. Photo by Dapple Photography.
Make it brighter
Even if you’re not extending into the garden, replacing a back window with French, sliding or bi-fold doors will increase the sense of spaciousness and light. Replacement windows with slimmer frames can make a big difference. You won’t normally need planning permission, but restrictions apply if you’re in a listed building, conservation area, national park or Area of Outstanding Natural Beauty (AONB). Adding a bay window at the front does require permission. Check with your local council first.
Other ways to bring in light include adding a skylight above a staircase to brighten the space from top to bottom or setting a panel of structural glass into a floor to light the room or corridor below.

