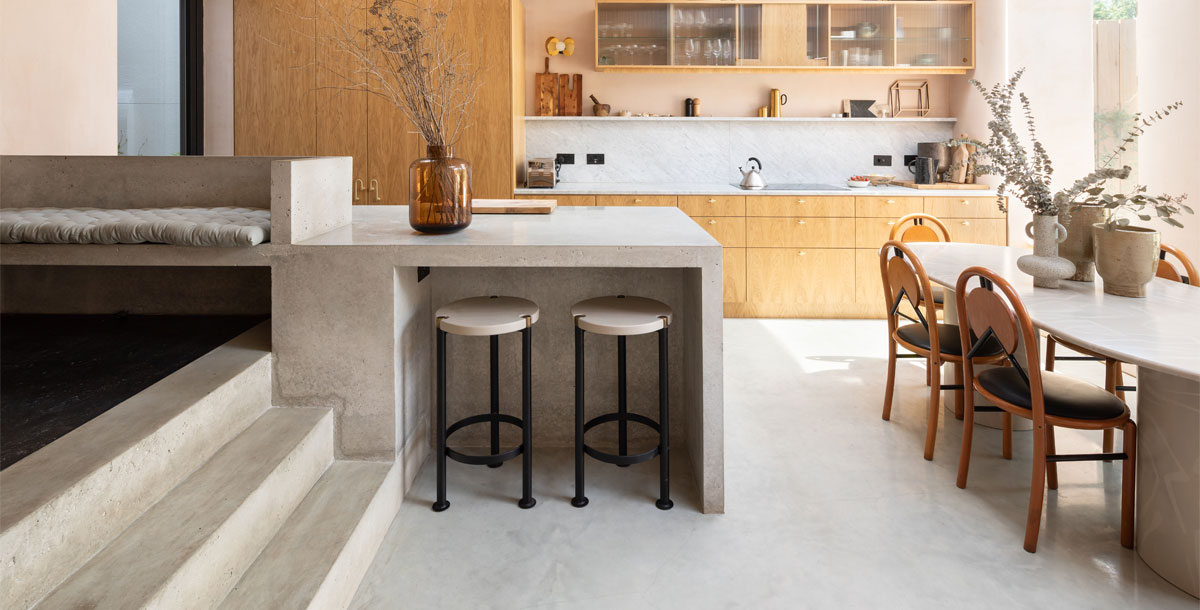11 stylish open-plan kitchen ideas
Create a light-filled, multifunctional space that's a pleasure to spend time in
Whether a new-build or renovation, a spacious, light-filled kitchen can enhance the way you enjoy your home. Establishing dedicated areas for cooking, dining and relaxing works well in open-plan rooms. In general, dining and seating areas benefit from being closer to the garden, especially if you have direct links to the outdoors via large sliding or bi-fold doors, with the cooking area at an efficient distance from main walkways and access points. It’s also worth seeking out quiet kitchen appliances to keep noise levels low. Plan a practical and multifunctional space with these open-plan kitchen ideas.
1. Emphasise architectural features
Architectural features such as overhead glazing, or a change in ceiling height or floor level, can be used to emphasise a sense of separation between practical and relaxation areas in an open-plan scheme. This Victorian house refurbishment including split-level rear extension is by Fraher & Findlay.
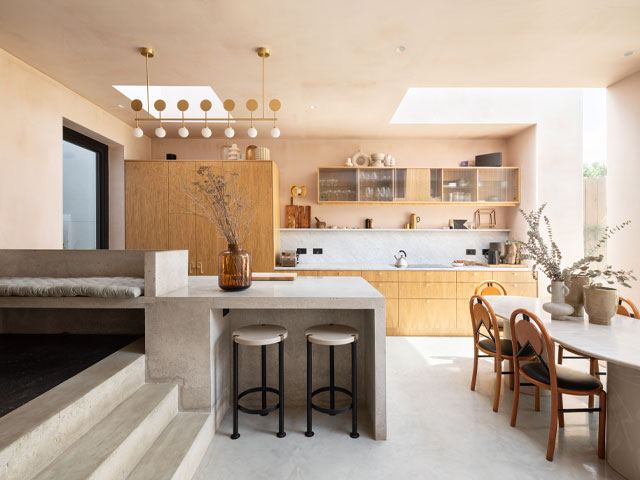
Photo: Adam Scott
2. Add a built-in banquette
Fit more people around the table on a built-in bench or banquette than on freestanding chairs. A design with a high back helps create a sense of privacy in an open-plan room. This Pure Kitchen in Tusk with sintered stone worksurfaces is by John Lewis of Hungerford.
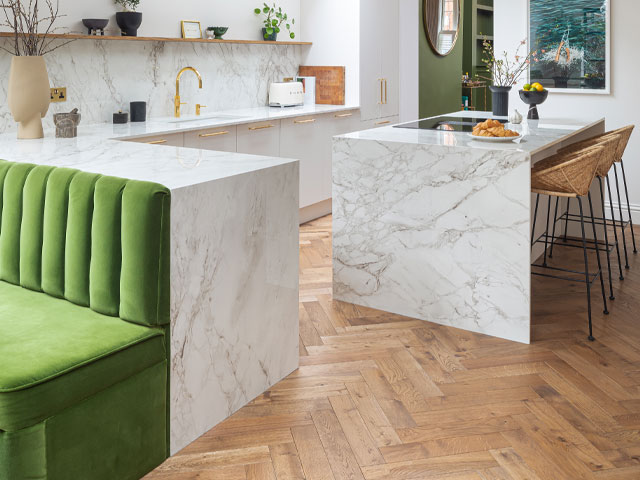
Photo: Kasia Fiszer
3. Provide circulation space
When plotting out the best place to put furniture and appliances, allow room to move between each element – a metre of empty floor area should suffice. This Linear Edge kitchen, painted in Pebble Grey by Dulux with Spekva timber worksurface, is by Harvey Jones.
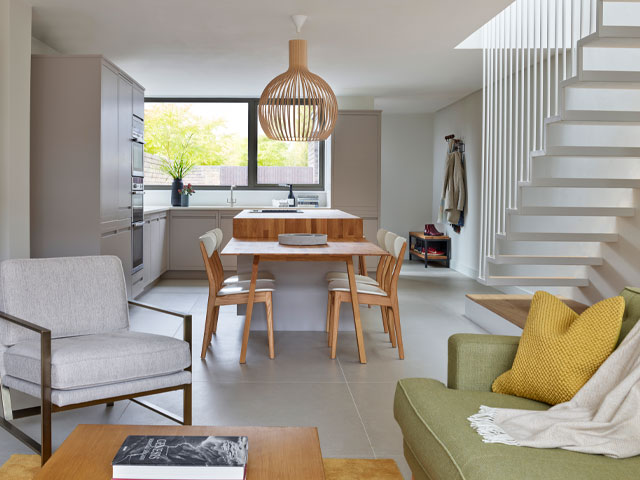
Photo: Harvey Jones
4. Create a secluded seating area
Use a new or existing half wall to create a secluded seating area. Lay the same flooring throughout to unify the space and make it seem bigger. These Illume Click vinyl tiles in Sandstone Concrete are from Quick-Step.
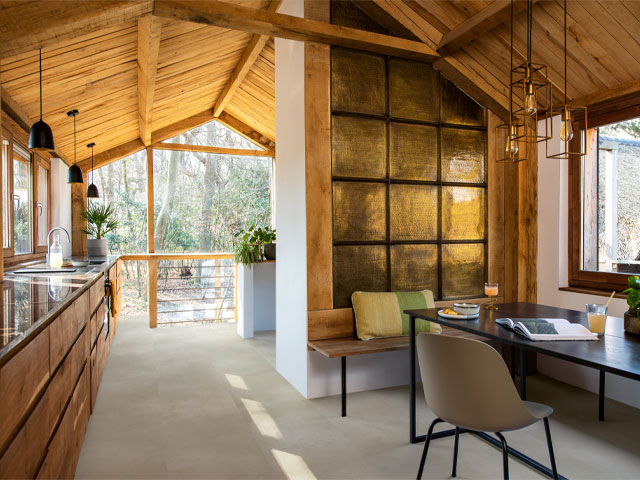
Photo: Quick-Step
5. Find a quiet place
Keep the seating area in an open-plan scheme as far from the oven, hob and sink as possible so it’s somewhat removed from the noise, smells and clutter. This Classic English Kitchen, painted in Printer’s Black with marble sink and worksurfaces and Lace Market wall tiles in Vintage Green, is by Devol.
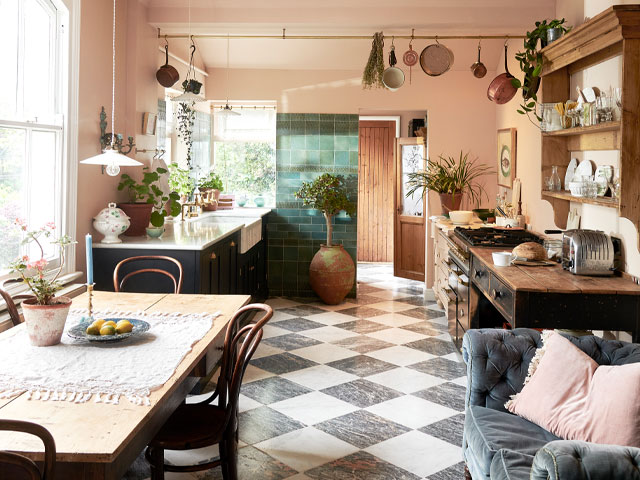
Photo: Devol Kitchens
6. Seek out quiet appliances
Avoid noise from appliances by buying low-decibel models. Or reduce the sound levels by choosing integrated designs that can be muffled behind closed doors. This new-build gabled house by Side Angle Side features Fisher & Paykel‘s Quiet Mark-accredited Double Dishdrawer Sanitise DD60DDFHX9 dishwasher.
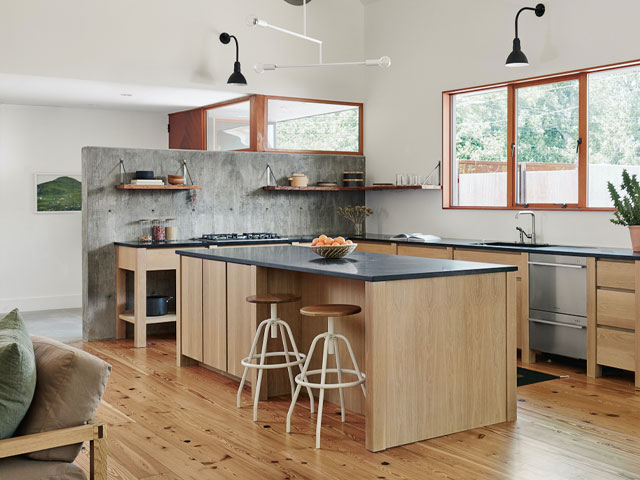
Photo: Casey Dunn
7. Incorporate a home office
Stay in the heart of the action while working in peace by sectioning off a home office from the open-plan kitchen-diner with internal glazing. This Infinity Plus Shaker kitchen in Roman Leaf and Parchment with Arabescato quartz worksurfaces and oak breakfast bar is by Wren Kitchens.
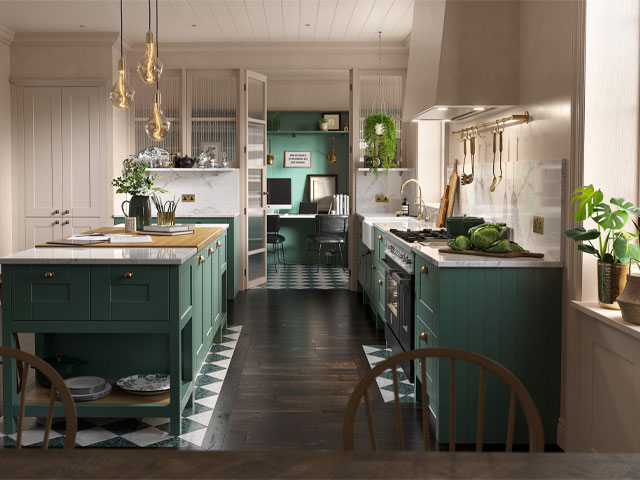
Photo: Wren Kitchens
8. Zone the space
There are many ways to define zones within an open-plan kitchen, but an island or breakfast bar is one of the most definitive ways to divide areas with different functions. These Colbeck handleless Shaker cabinets in Heritage Green with brass trim are from Aura Kitchens.
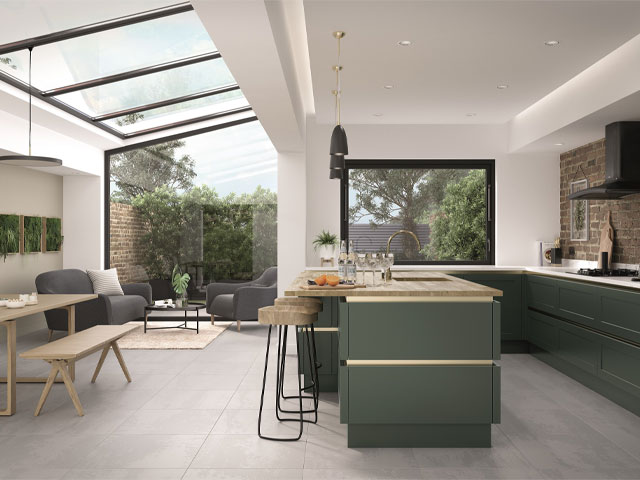
Photo: Aura Kitchens
9. Get creative with flooring
A great way to zone an open-plan kitchen and living space is to use different flooring in each zone. Use the orientation of freestanding and fitted furniture to emphasise the division. This bespoke Shaker kitchen in Copse Green and Porcelain is by Life Kitchens.
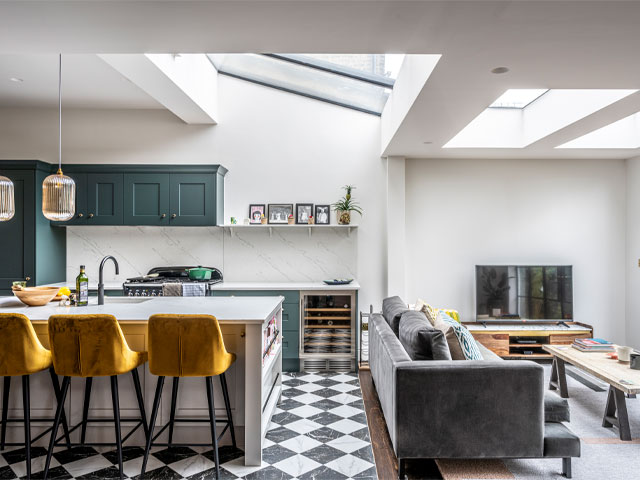
Photo: Life Kitchens
10. Squeeze in a work station
When planning a built-in workstation as part of a new kitchen, consider the space-saving advantages of pocket doors to keep office work out of sight after hours. This bespoke kitchen with Siematic S2K cabinets in Sterling Grey and Terra Larrix laminate, Aura Marble and Trillium sintered stone worksurfaces is by The Myers Touch.
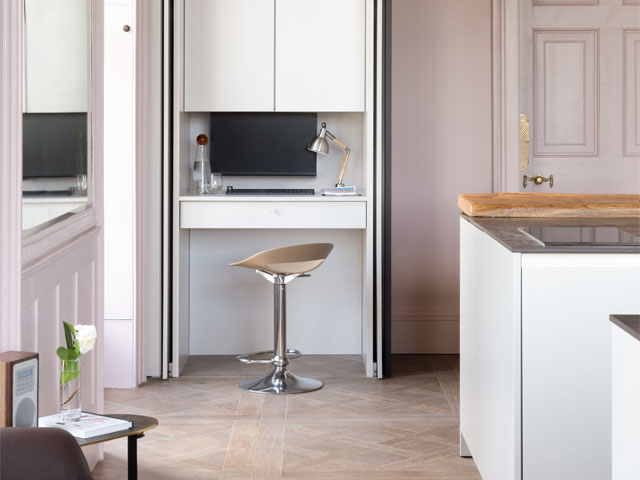
Photo: Paul Craig
11. Embrace indoor-outdoor kitchen design
Where possible, site the dining table close to glazed doors and windows to take advantage of natural light, ventilation and outdoor views. This works particularly well if you have large bi-folding or sliding doors that open onto a garden, patio or decked area. This Romana extending oak dining table with ladder-back dining chairs is from Ercol.
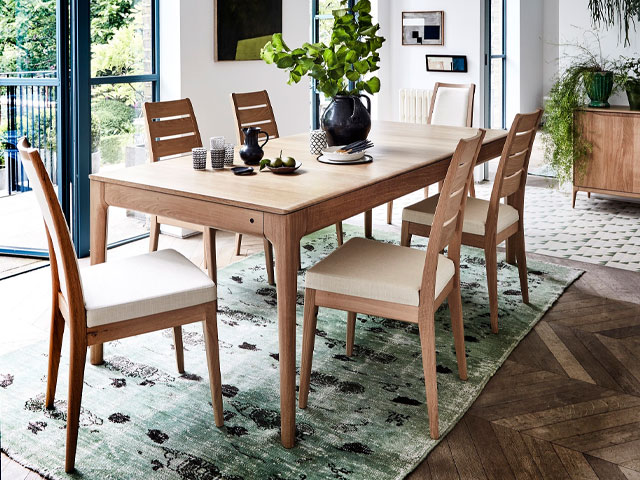
Photo: Ercol

