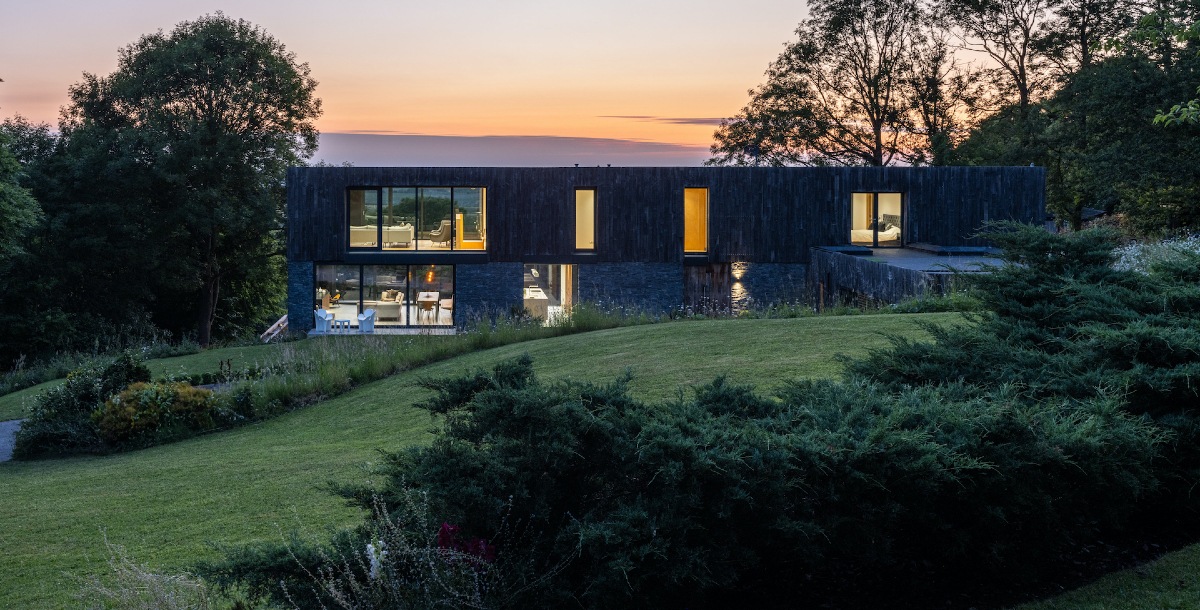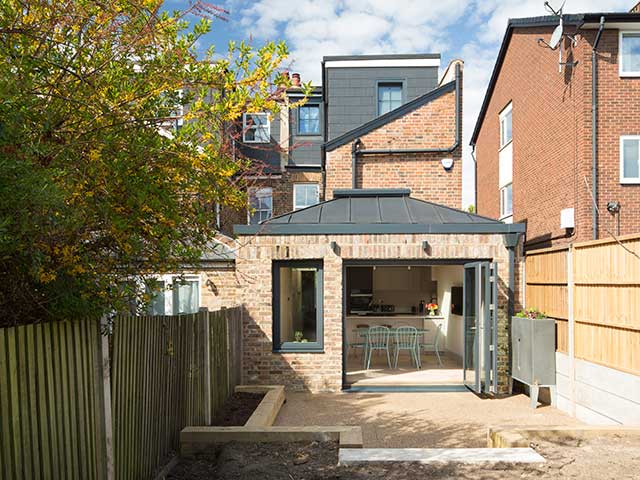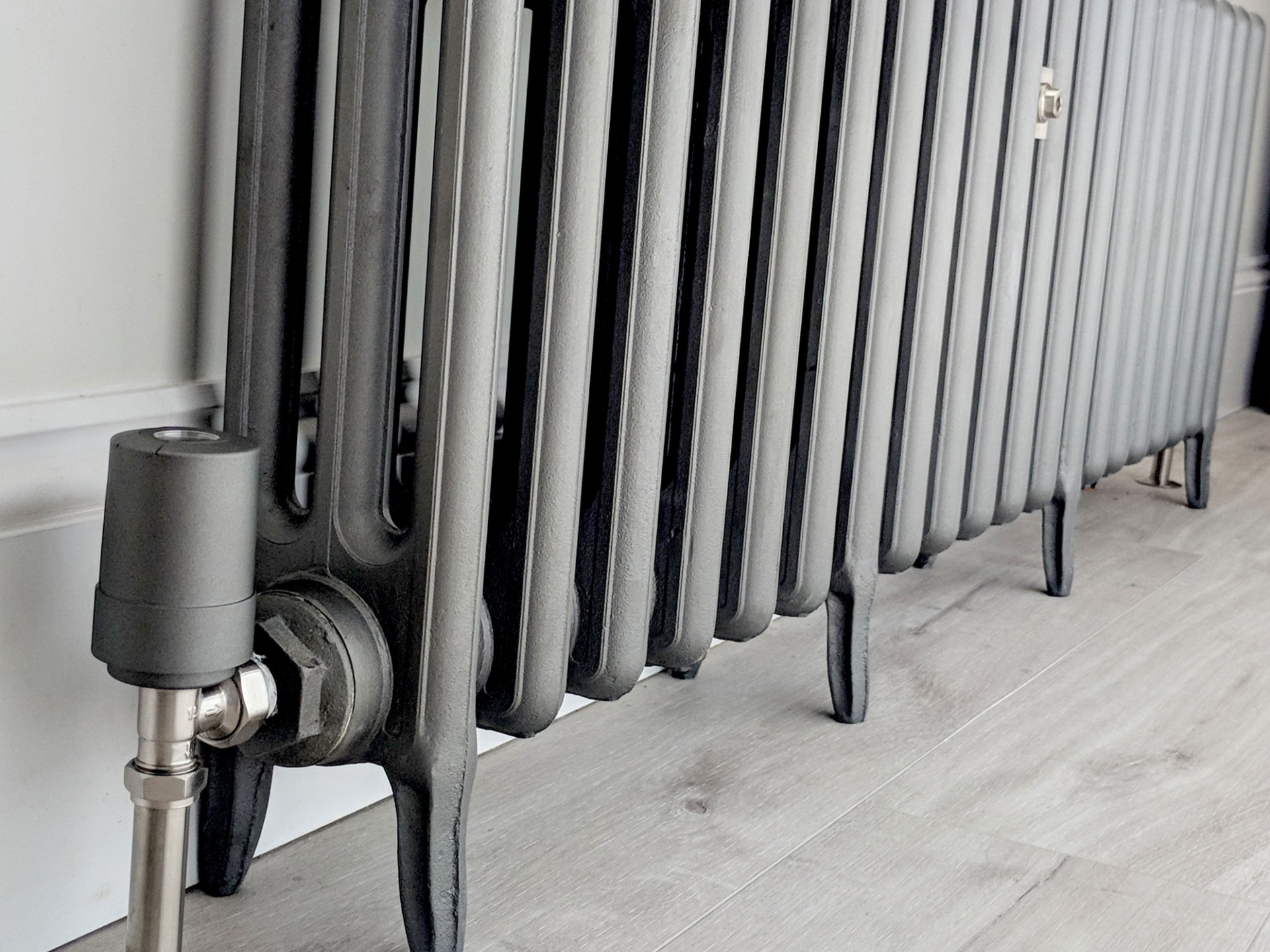Choosing unrivalled architectural design
Your project deserves the very best in expertise and quality
PROMOTIONAL FEATURE
Tye Architects design exceptional homes throughout the United Kingdom—spaces that are both architecturally inspiring and unique. With a commitment to thoughtful design and a high standard of sustainability, residences are created that enhance everyday life through light, space, and atmosphere.
Now approaching 25 years in practice, Tye Architects has delivered unique, award-winning homes in every corner of the UK. From Kent to the Highlands of Scotland, Devon to the heart of Central England, where the practice is based, the reach is truly national. The practice is currently working on projects internationally, with projects in the Cayman Islands, Jamaica, and across Europe, each reflecting clients’ aspirations and the site’s specific qualities.
The design process is highly collaborative. They work closely with clients to develop and refine their briefs, using open dialogue, sketching, imagery (including online platforms like Pinterest, Houzz, and curated references), and written notes to articulate the vision. This creative exploration forms the foundation of each project.
Whipsnade House – Hertfordshire
Whipsnade House is located within the Chilterns Area of Outstanding Natural Beauty, set amidst the protected landscape of the Green Belt where planning restrictions are notably stringent.
Positioned along the chalk escarpment, the site is enveloped by mature woodland and commands sweeping views across the Aylesbury Vale, extending over 30 miles.
The architectural response is grounded in a sensitive appreciation of the site’s dramatic topography. The land falls steeply to the northwest, a feature that is embraced and accentuated in the design.
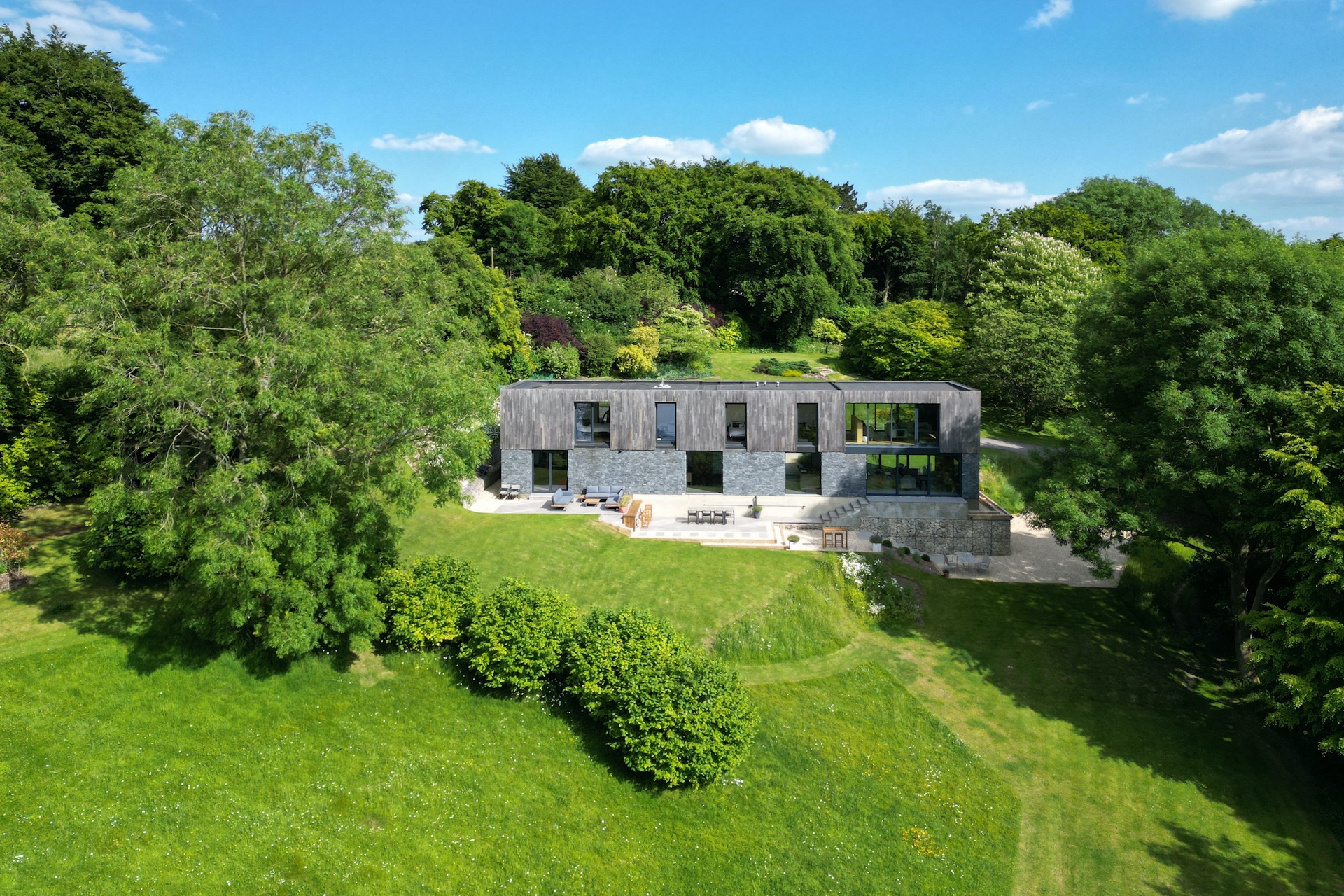
The house is anchored on robust gabion retaining walls, allowing it to sit naturally within the slope. A solid stone lower ground floor provides permanence and mass, while the lightweight timber-framed first floor offers a contrasting sense of lightness and openness.
Expansive sliding glass panels blur the threshold between inside and out, framing the ever-changing landscape and immersing the interior spaces in natural light.
The open-plan living areas are designed with dual-aspect orientations, maximising the visual connection to the rolling hills beyond and fostering a harmonious relationship with the surrounding environment. The result is a home that is both grounded and elevated—a quiet retreat that responds to its setting with elegance and restraint.
Sevenoaks House – Kent
The project is a contemporary replacement dwelling that integrates seamlessly with its natural setting, combining refined modern design with strong environmental principles.
The scheme preserves the site’s openness through subtle landform adjustments and strategic planting, reducing visual impact. With a focus on low-energy design and sustainable materials, the home is both elegant and understated—light on the land and responsive to its rural context.
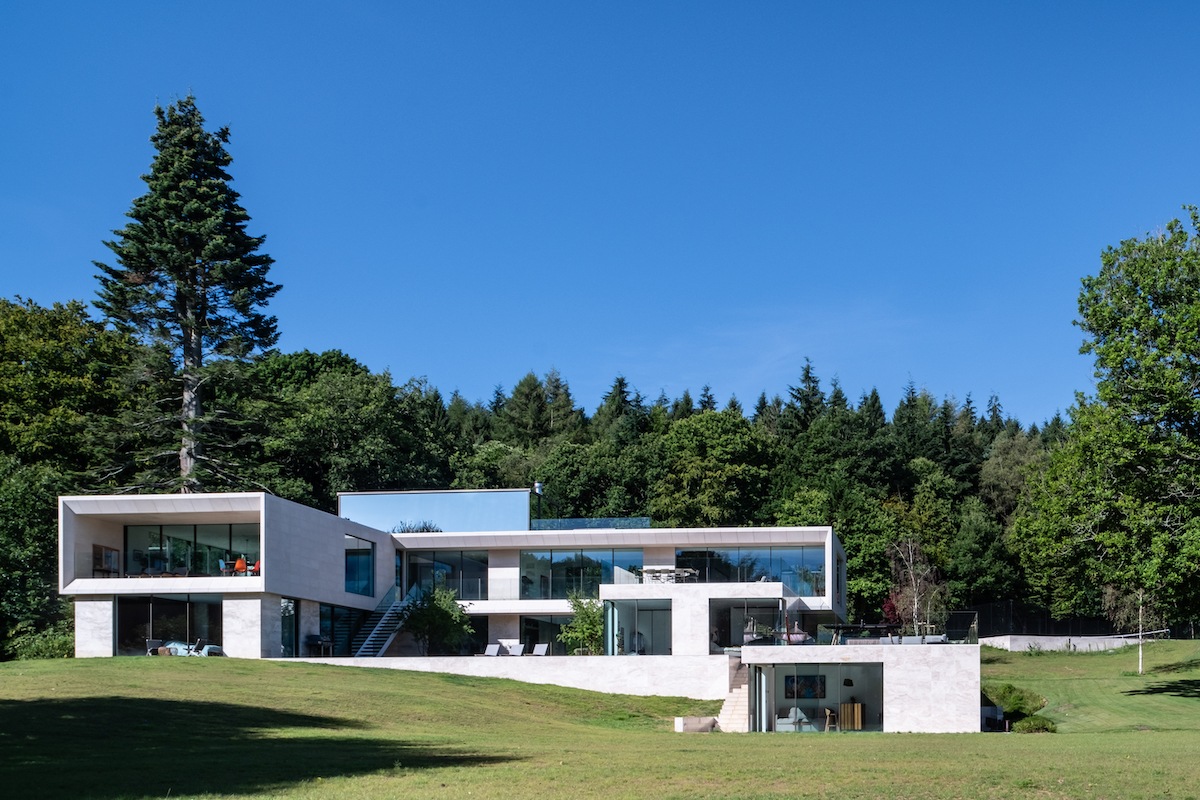
Dullingham House – Cambridgeshire
Dullingham House is a bold yet sensitive intervention within a historic setting, where contemporary design contrasts with traditional character to form a cohesive whole.
Expansive glazing and open-plan layouts enhance the connection to the landscape, creating a 360-degree relationship with light, views, and nature.
The result is a refined transformation—a “jewel in the crown”—that respects its heritage while embracing modern living.
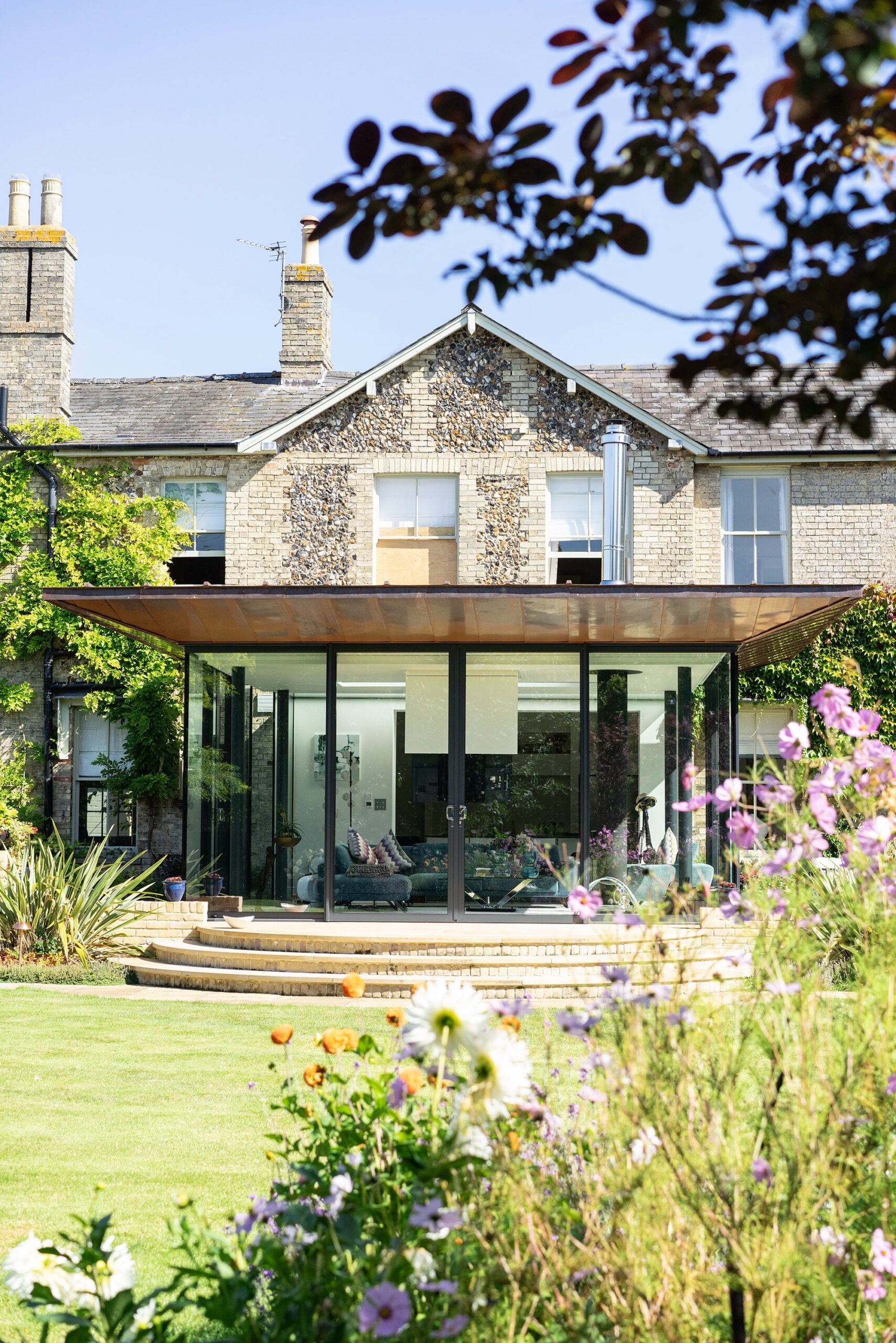
Timbers – Hertfordshire
Timbers features a single-storey extension to the rear and side, enhancing internal flow and visual connection to the gardens.
Wrapping the south and east façades, the design introduces a contemporary layer that invites light and views into the home, creating a cohesive, open, and light-filled living environment.
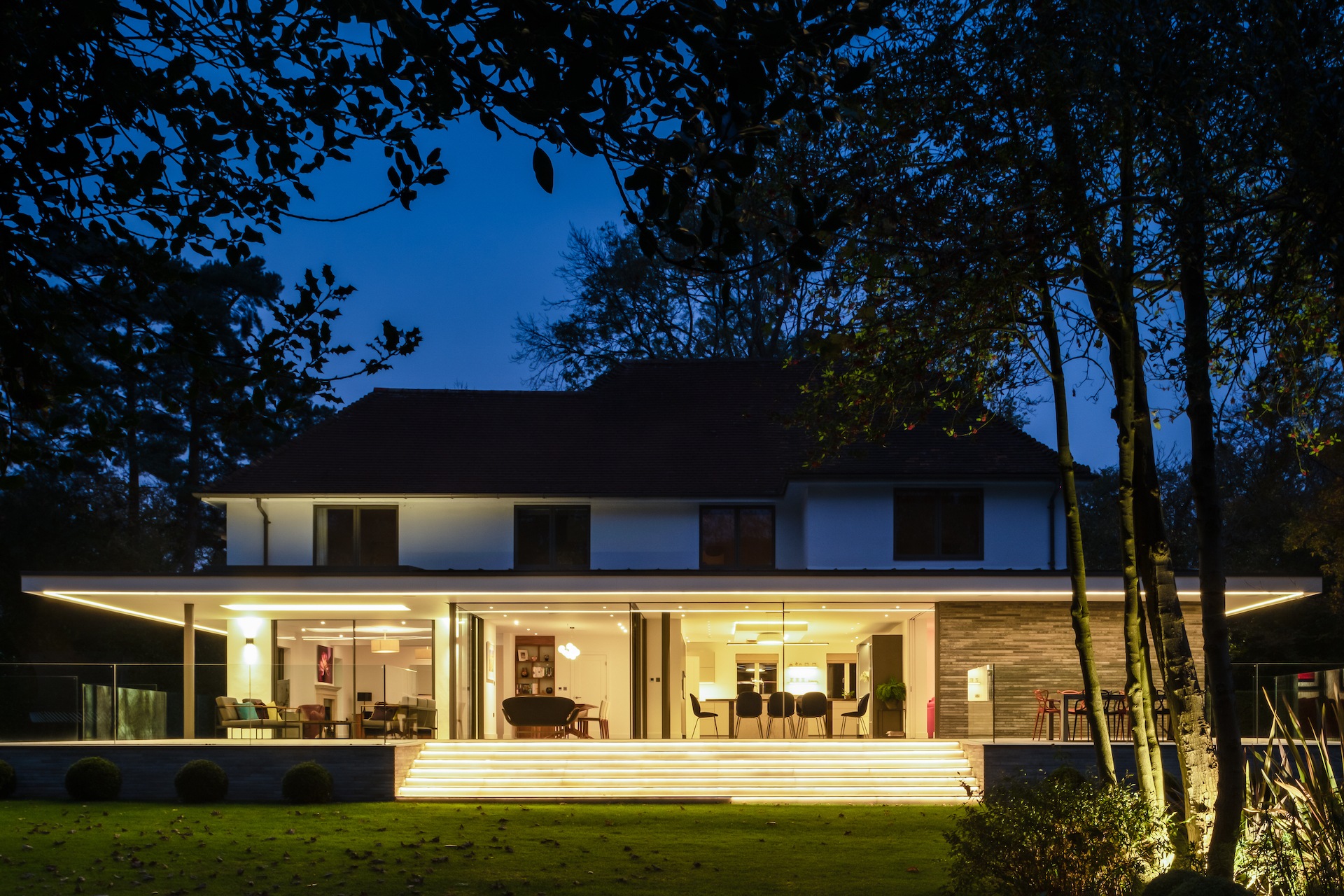
Sliones Farm – Leicestershire
The proposed development at Sliones Farm involves replacing a disused dwelling and derelict structures with a single-storey family home. Designed for a growing family, the residence draws inspiration from the site’s agricultural heritage and Leicestershire landscape.
The design emphasizes sustainability, using rammed earth walls, reclaimed red brick, and exposed blockwork. Generous glazing enhances natural light and connects the interior to the landscape. A lightweight silver metal roof, inspired by a plough, references the site’s ridge-and-furrow topography, blending contemporary design with respect for its rural context.
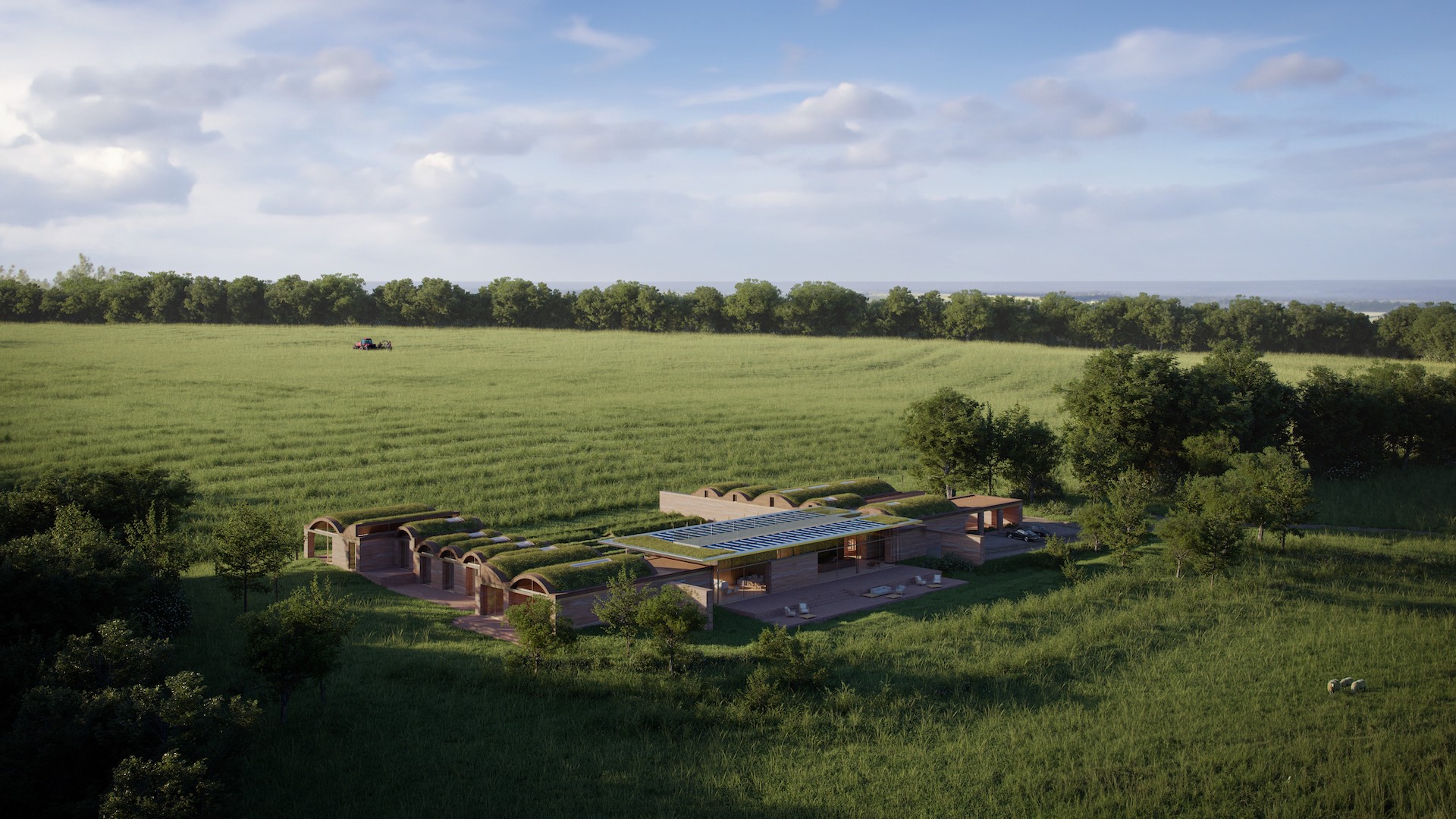
Oak Lodge – Hertfordshire
Oak Lodge is a long-term, multigenerational family home designed to evolve with the family’s needs while offering a refined, timeless architectural expression. The modern lines and minimalist design create an enduring aesthetic.
Slimline glazing and frameless glass balustrades form a light façade that enhances the visual connection to the landscape. The upper storey, clad in mirrored glass, reflects its natural surroundings, blending seamlessly with the environment.
A lift ensures accessibility, future-proofing the home. Developed by a multidisciplinary team, the proposal integrates architecture, landscape, sustainability, and planning to create a balanced, functional, and environmentally sensitive design.
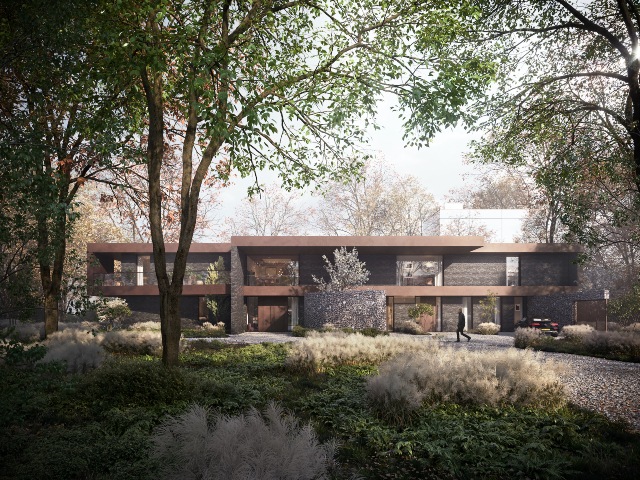
Moving Forward
Site analysis plays a fundamental role in the early design stages. Each location is assessed in detail, responding to both the physical context and the specific spatial requirements of the brief. Working alongside specialist consultants—including arboricultural, ecological, and highway experts—a team is assembled to tailor to the needs of the project.
It is strongly recommended to involve a Quantity Surveyor from the outset, ideally before the planning stage. This ensures early cost analysis and alignment of aspirations with budget—vital in maintaining the integrity of the design throughout the project journey.
The mission is to craft one-of-a-kind homes that are imaginative, responsive, and enduring. Tye Architects strives to create environments that are not only beautiful but also practical, sustainable, and rooted in their setting. The designs prioritise natural light, airflow, low maintenance, and long-term adaptability—principles that support a rich and healthy living experience.
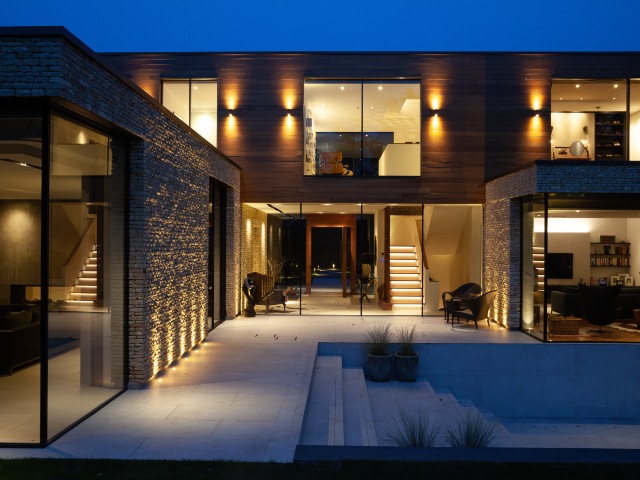
As a Certified Passive House Designer, Tye Architects is equipped to deliver ultra-low energy homes that perform to the highest environmental standards. Should this align with your goals, they are ready to guide you through that process.
Well-being is also a core value of the practice. Tye Architects considers material health, such as specifying organic paints, good air quality, and low-VOC finishes, as part of their commitment to creating architecture that enhances the quality of life.
Contact
Tye Architects would be delighted to discuss your project and explore how we can bring your vision to life. Feel free to reach out to us in any way that suits you: [email protected], 01525 406677 or here.

