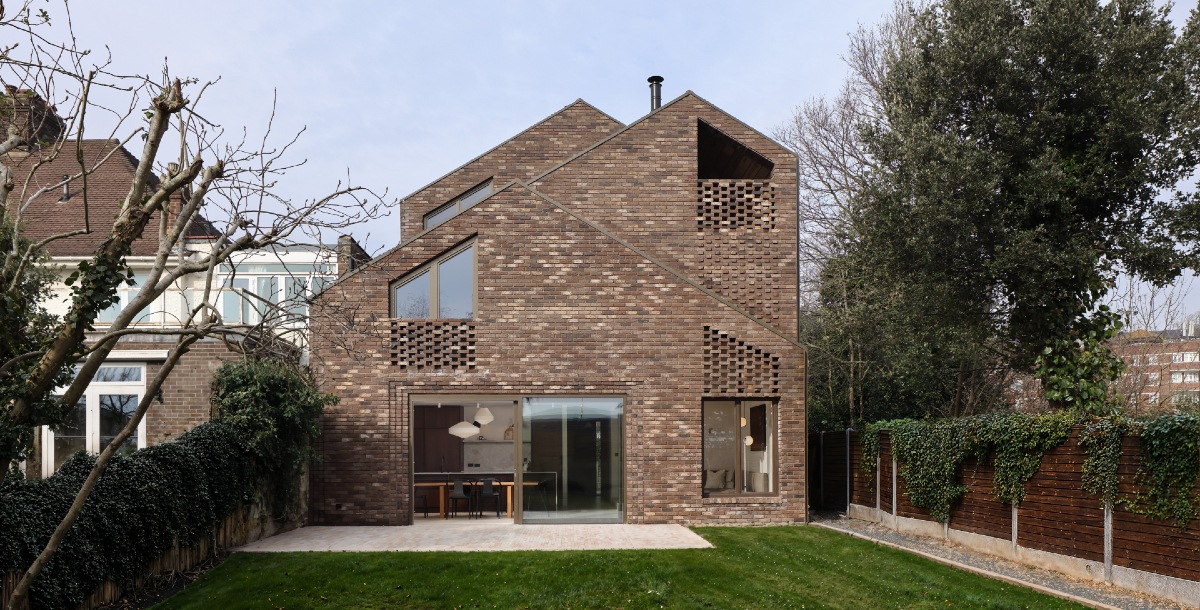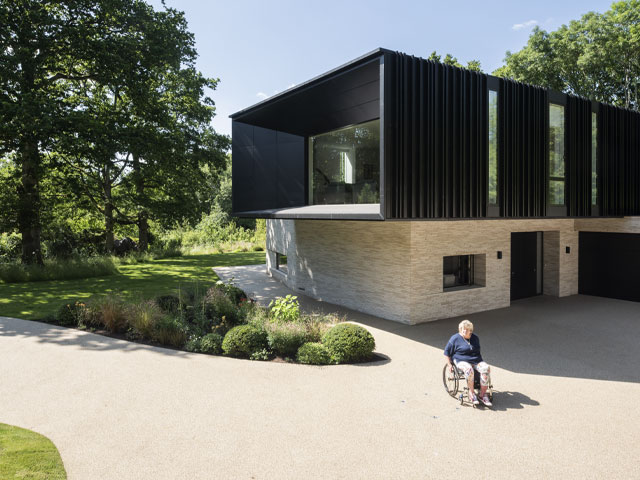When architect becomes client: a home designed by Scenario, for Scenario
Architecture as an autobiography - Scenario Architecture’s own family home
PROMOTIONAL FEATURE
For almost 20 years, RIBA-chartered architectural practice Scenario Architecture has been working exclusively on residential projects with private homeowners across London and the Home Counties.
They have crafted a unique process for translating clients’ highly unique lifestyles into bespoke contemporary homes that are perfectly tailored to their lifestyles. But what happened when they turned their design philosophy inward, crafting not just a house, but a home for one of its own?
A dilapidated 1930’s house in Forest Hill presented the perfect opportunity for Scenario Architecture to test the very philosophy that has shaped the practice for almost two decades. The family that founded Scenario purchased the plot with the intention to demolish and start afresh; to play the role of both client and architect; and to deliver its most personal project to date.
The result? A striking new build home that’s as thoughtful as it is beautiful. Born from an interrogation of every element of the family’s daily life, Scenario Home reimagines traditional architectural approaches and stands as a bold statement of what Scenario Architecture can offer to those ready to build something truly personal.
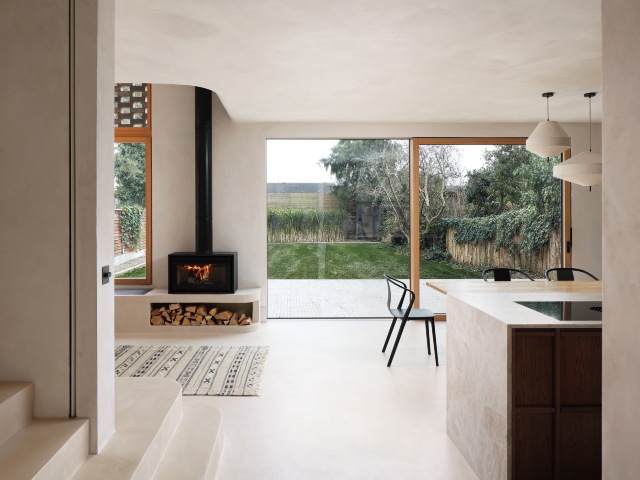
Designing from the Inside Out
At the heart of Scenario is its signature design methodology, which tailors our creations to clients’ personal scenarios. This means interrogating daily habits, rituals, and moments of connection – the small, often overlooked details that shape the rhythm of family life.
Before anything else, Scenario’s Founder and Managing Director, Ran Ankory and his family undertook the same rigorous process that Scenario uses with every client: mapping their living patterns, reflecting on how spaces would be used, and imagining how they might evolve over time.
‘It’s a kind of introspection you rarely have the chance to do,’ Ran reflects. ‘Being both architect and client is an inherent contradiction, there’s tension there. But good design comes from tension, from solving problems. So this just added another layer that needed to be resolved.’
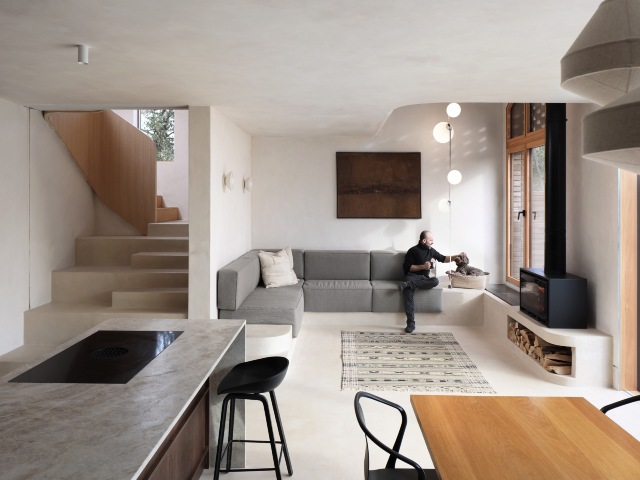
Crafting Spaces Around Connection
Inside, the home unfolds with the same human-centred feeling that defines all of Scenario’s portfolio. Spaces are deliberately shaped around specific scenarios: moments of connection between family members guided by how they use the space.
Sightlines are carefully orchestrated so that someone cooking in the kitchen can converse with someone curled up in the snug by the fireplace, perched on the window seat. The boot room and mini shower for the family dog, Nina, keeps muddy feet and paws out of the pristine main hallway. The concealed kitchen pantry set behind a bespoke cabinet hides clunky appliances and family clutter in plain sight, and the split-level island sink means any leftover washing up disappears from view.
‘By designing around scenarios rather than rooms, the spaces become more fluid, more personal,’ Ran notes. ‘It’s not about fitting life into architecture, it’s about shaping architecture around life. You start asking yourself: what do we actually need? It’s always the smallest details that make every day a joy to live.’
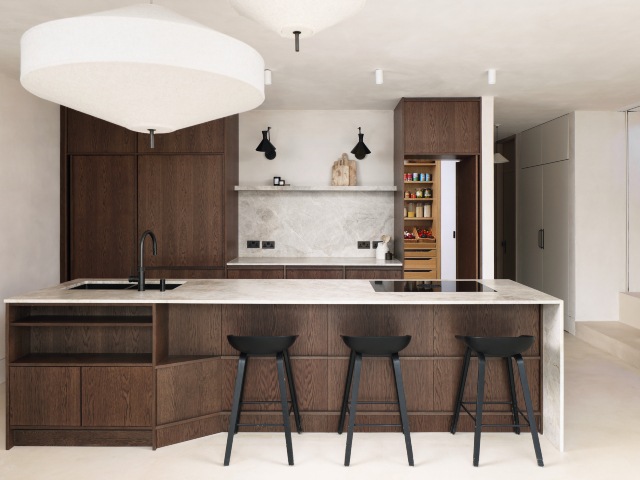
Someone working in the home office on the mezzanine above overlooks the bustle of family life, but the desk is suitably private for video calls.
On the top floor, the master bedroom offers a moment of retreat: a discrete door opens onto a private, recessed balcony, complete with a large outdoor bathtub. Clad in reclaimed wood for a warm, Nordic feel, this space captures Scenario’s ethos perfectly – quiet luxury not through excess, but through intimacy, privacy, and sensitivity to place.
Amplifying Tradition to Shape the Contemporary
Situated on a quiet street in Forest Hill, surrounded by traditional homes with gabled roofs and clay-tiled facades, the brief demanded a new build home that was both sensitive and ambitious. How do you create a bold family home which is both contemporary yet contextual to the heritage of its surroundings?
Scenario’s answer was to develop a fresh approach – rather than viewing local context as a constraint, they saw it as an opportunity to innovate. They identified distinct features of the surrounding architecture, such as the red brick gable ends and vertically stacked clay roof tiles typical of Forest Hill, and set out to amplify them. By celebrating these traditional elements and pushing them to their limits, they began to evolve into striking contemporary features with built-in sustainability benefits.
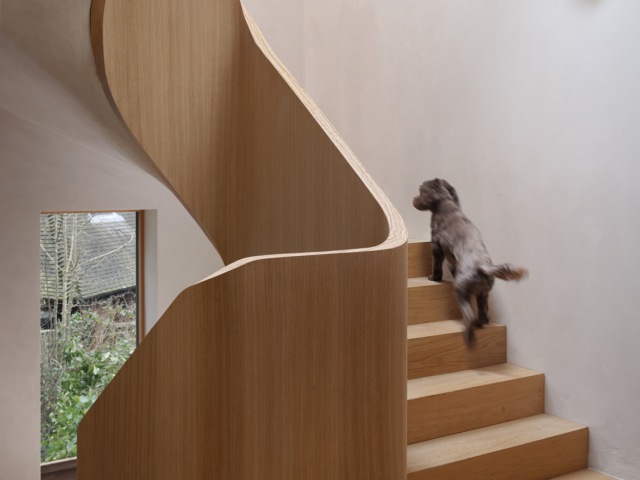
‘We identified three key traditional elements: gables, pitched roofs, and clay tiles, and we turned the dial right up,’ Ran explains. ‘When you push these familiar elements to their extreme, they transform into something strikingly contemporary.’
The result is a sculptural composition of three dramatic gabled forms – a bold silhouette rooted in local language, yet entirely of its time. One roof plane is clad entirely in solar panels, marrying the traditional roof pitch with an optimised angle for energy generation. The opposing facade wraps itself in vertical clay tiles, flowing seamlessly from roof to wall – a familiar material reimagined with crisp, modern precision.
This is contextual architecture at its most confident: respectful yet inventive.
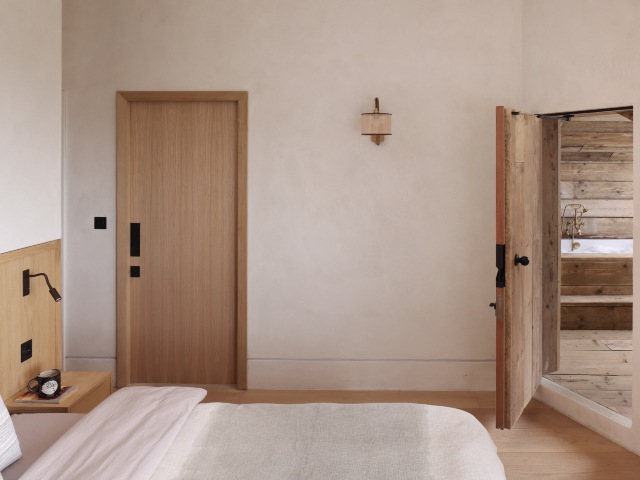
Sustainable By Design
While sustainability has become a buzzword in contemporary design, for Scenario Architecture, it is simply the foundation of good practice.
From the outset, Scenario collaborated with sustainability experts to ensure environmental performance was embedded at every level of design. Passive design principles like optimal solar orientation, high-performance insulation, and natural ventilation work hand-in-hand with active systems like the expansive solar roof and air source heat pump.
Sustainability is woven seamlessly into the aesthetic of the house – nothing feels bolted on or over-engineered, but eco-friendly strategies emerge naturally from the same design methodology that guides Scenario’s briefs, forms and materials.
‘When you design around real sustainability scenarios, simply living in the house confirms that you’ve made the right choices. You feel like the house is spoiling you, every day.’ — Ran Ankory

By Scenario, For Scenario: Designed For Life
At the heart of every project by Scenario Architecture lies a simple but transformative idea: homes should be shaped by the lives unfolding within them. Not by preconceptions, metaphorical or stylistic references, but by the real, everyday scenarios that matter most to the people who live there.
By looking closely at the way life is really lived, its routines, its connections, its imperfections, and challenging its process deeper than ever before, Scenario has shown that contemporary design doesn’t have to break from tradition. It can carefully grow from it to honour the past yet embrace the future, and create something that feels both new and deeply familiar. It can be muddy boots at the back door, family moments by the fire, and private, quiet luxury.
For those looking to craft and build a home that feels truly personal, Scenario Architecture offers something rare – a practice that has tested its own methods on itself and emerged even more confident, creative, and capable; and a design process that starts and ends with you.


