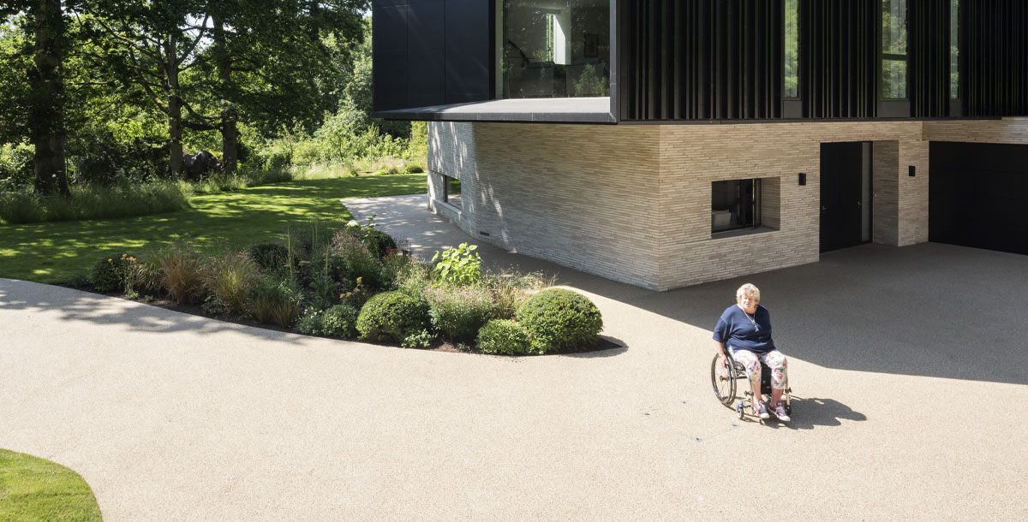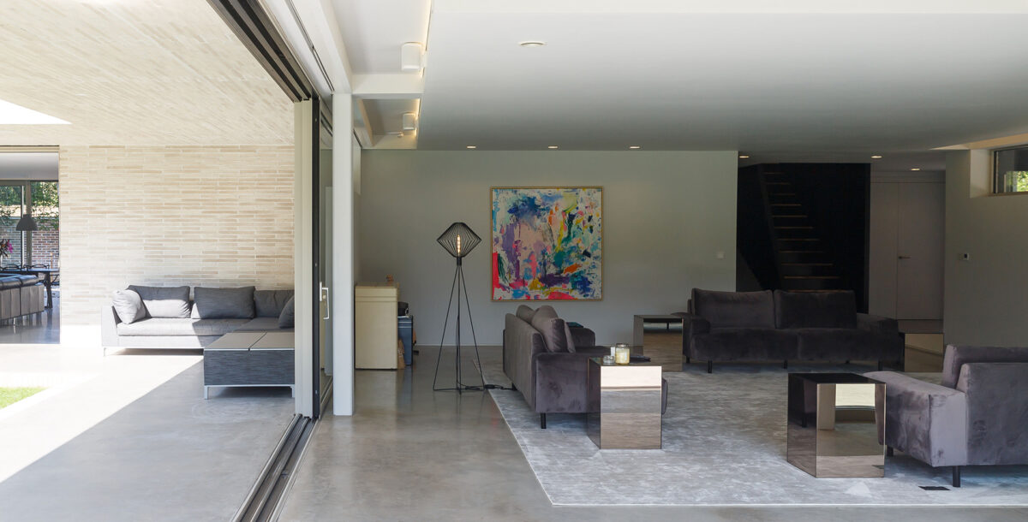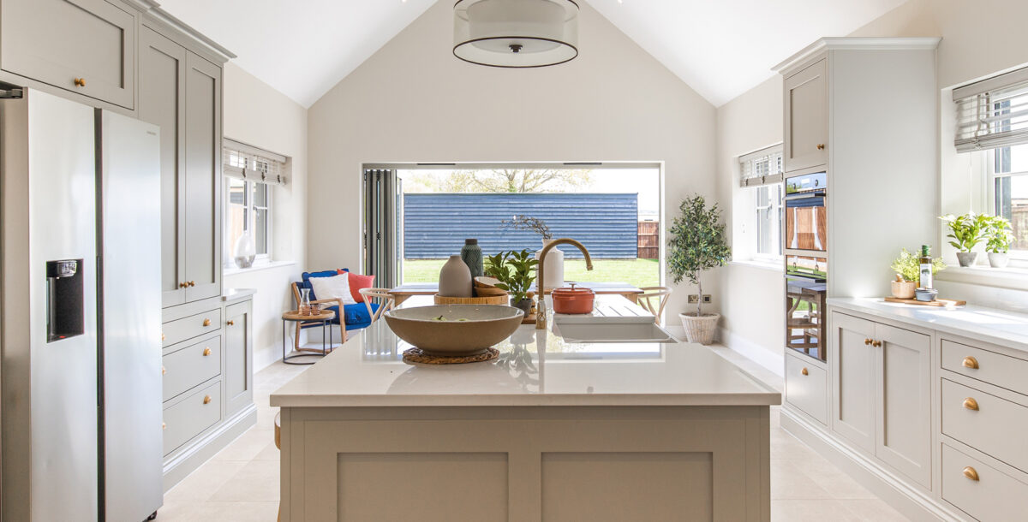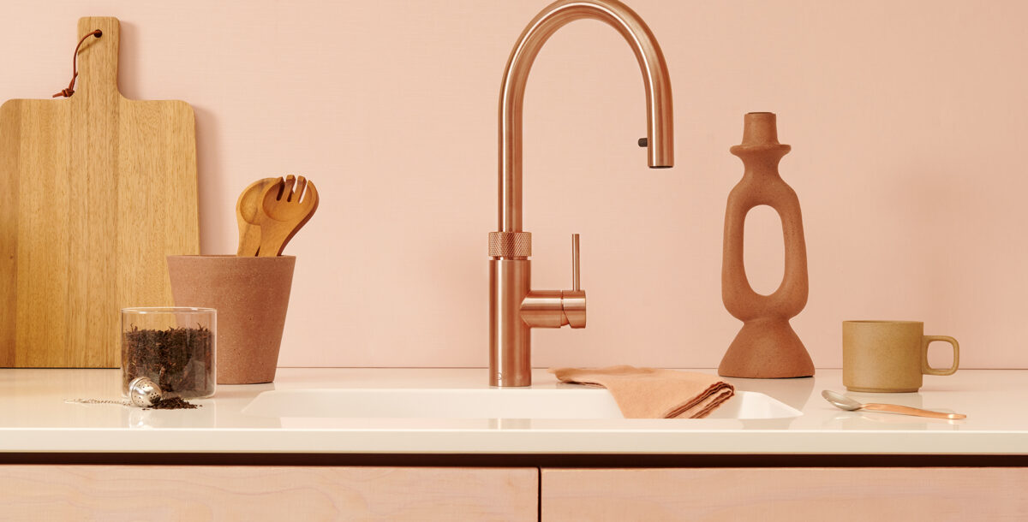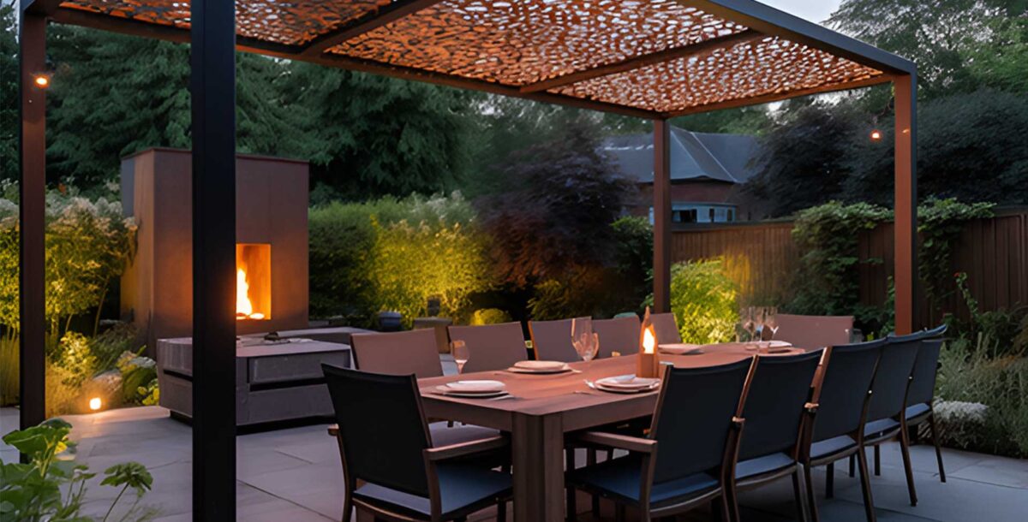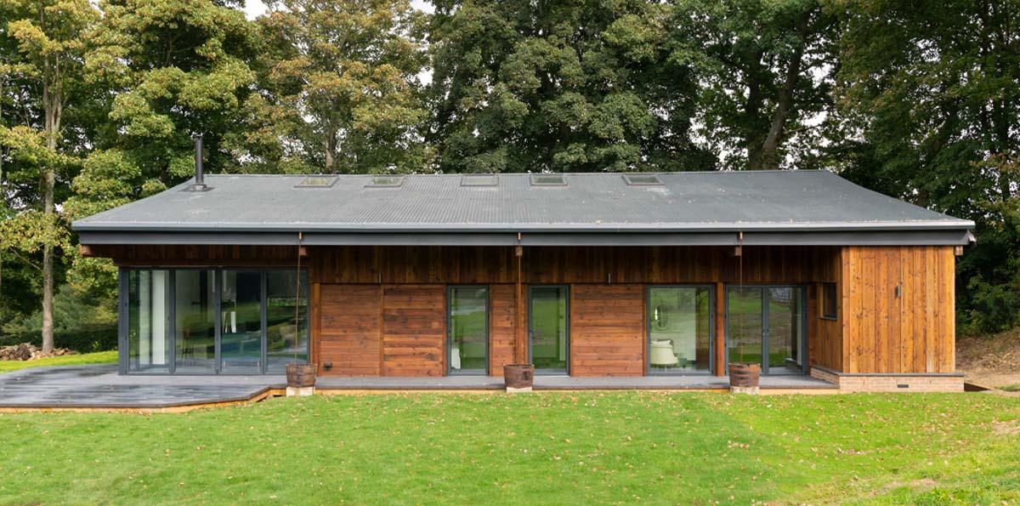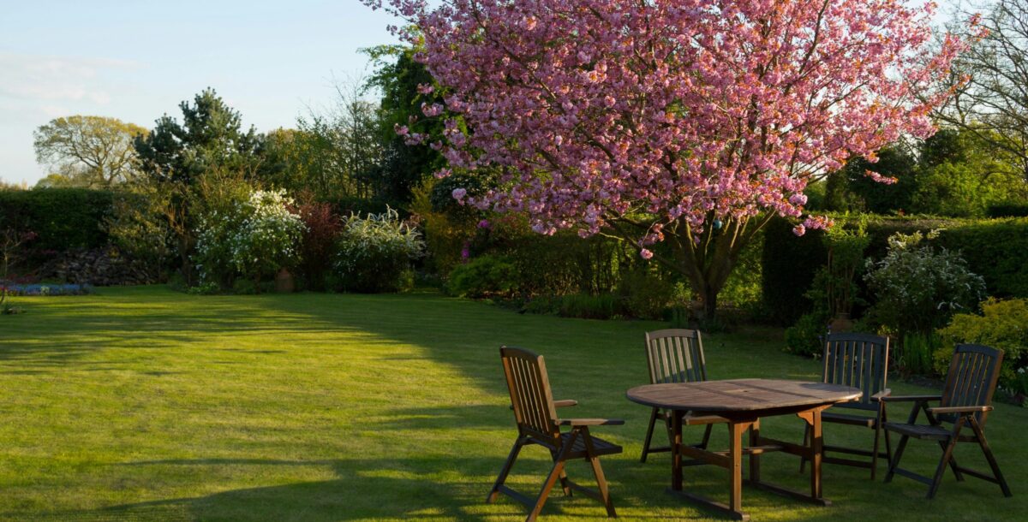How to design an accessible home
Create inclusive living spaces that are as stylish as they are functional
When the principles of universal design, where a home is accessible to those of all ages and abilities, are embedded in the build or renovation process, elements that make life safer and easier become seamless. Merging practicality and style is the key to effective accessible home design.
‘Supporting people to do things as they become frail or have certain conditions should not be at the expense of beauty or of feeling at home,’ says Patrick Devlin from Pollard Thomas Edwards.
‘If a designer says that someone who uses a walking frame must have a house with edge protection on corners and huge outside doors that prevent it feeling like home, that’s the wrong design.’
Experience counts
Seeking advice from an architect who specialises in accessible home design or consulting an occupational therapist is a good option. ‘If you are starting from scratch or planning major work, pick an architect who will listen to you,’ says Jo Wright.
Jo uses a wheelchair and was determined not to experience inaccessibility in her new-build family home. She lent one of her wheelchairs to the architects at Ayre Chamberlain Gaunt so they could experience the challenges and safety issues when manoeuvring on carpet, across level changes and through heavy doors. ‘I wanted them to understand how different the world looks and feels when you’re sitting the whole time,’ she says.
Rion Philbin, creative director of multidisciplinary studio No So, worked in healthcare design before moving into designing homes. ‘For those renovating or building their own homes and considering accessibility, the trick is to find an architect or designer who is well versed in your specific needs,’ he says.
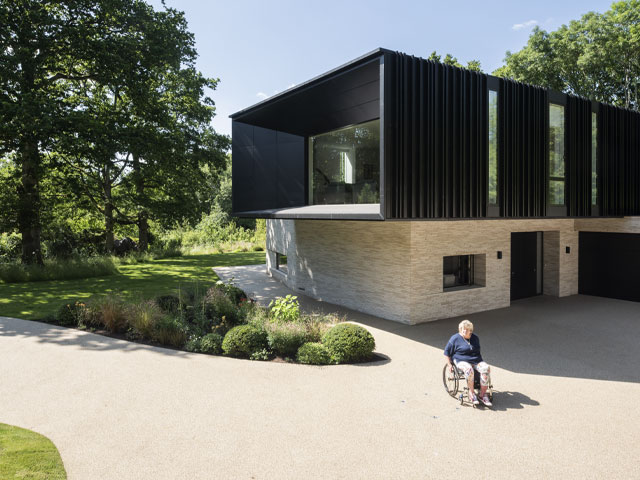
Ayre Chamberlain Gaunt designed Claywood House for wheelchair user Jo Wright and her family. Photo: Andy Matthews
Rules and regulations
The usual planning permission requirements apply, so if you are building a home, or carrying out major renovation or extension work, an application is needed. Visit the Planning Portal for information, and always contact your local authority for guidance before starting a project.
Building Regulations ensure that self-build and renovated homes are safe and comfortable. Local Authority Building Control (LABC) teams or approved inspectors help you achieve compliance by giving feedback on your plans and making site inspections.
Part M of the Building Regulations in England outlines the requirements for creating a visitable, accessible or wheelchair-usable home. It includes details on the space required to turn a wheelchair, the gradient of ramps and the height of switches, but is only a starting point.
‘Building to regulation doesn’t necessarily provide a home that is responsive to someone’s needs,’ says Patrick Devlin.
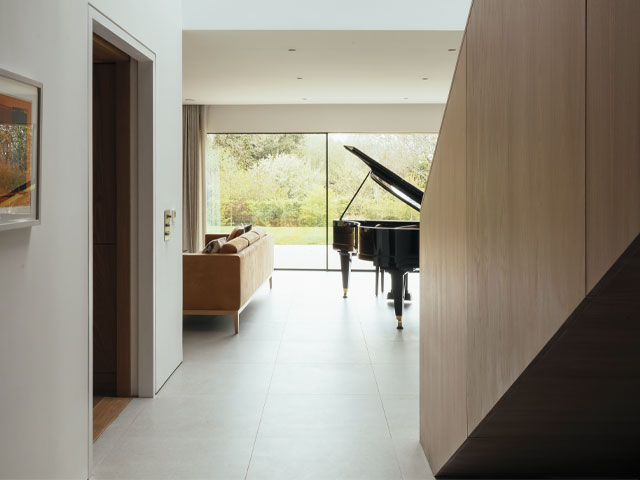
Wide corridors and carefully positioned furniture enable Jo to move about with ease. There’s a lift behind the bespoke staircase. Photo: Jim Stephenson
The cost of accessible home design
There is no doubt that aspects of accessible home design come with a high price tag, whether it’s because of the need for a generous floor plan or specialist fittings. ‘Becoming disabled is an expensive business,’ says Jo Wright. ‘Your life is enabled by equipment, and it is shockingly pricey.’
Minor alterations, such as adding handrails or better insulating against heat loss, come at the more affordable end of the scale. ‘There’s quite a lot you can do without spending a fortune,’ says architect Sarah Wigglesworth. ‘With eco-friendly improvements the payback is certainly not immediate, but there is a quick return in terms of comfort.’
The success of a project relies both on identifying your current needs and having a bit of forethought about the future so you can invest in the right areas. ‘It’s really important to spend properly,’ explains Rion Philbin. ‘Invest in the longevity of the materials.’
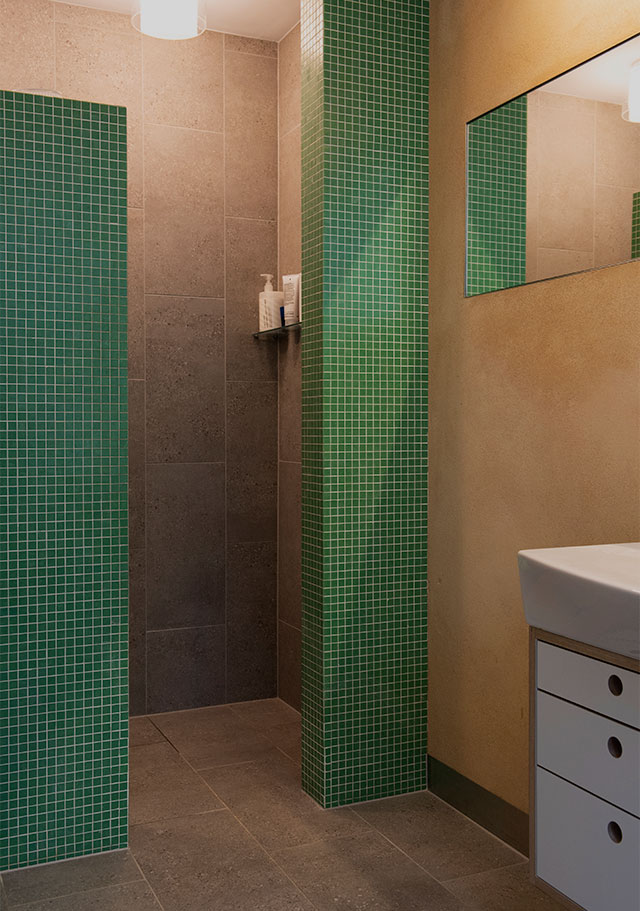
Architect Sarah Wigglesworth designed a home for her and her partner with futureproof features such as a level threshold shower. Photo: Ivan Jones
Financial help
There is government-funded assistance for those who are eligible. The Disabled Facilities Grant (DFG) helps with the cost of making home adaptations, from installing ramps, lifts and a downstairs bathroom, to widening doors and adjusting heating and lighting controls.
The grants are means-tested, with a maximum award of £30,000 in England, £25,000 in Northern Ireland and £36,000 in Wales. Funding in Scotland is at the discretion of local councils. You can find out more about applying for a DFG on gov.uk. Those not eligible can apply directly to their local authority for assistance of up to £1,000.
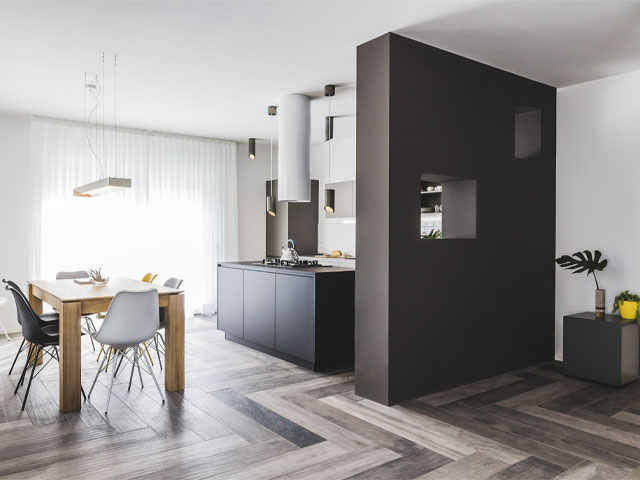
Casa Mac in Italy was designed by No So for the blind grandmother of one of the practice’s founders. Anti-slip way-finding tiles are integrated seamlessly in the herringbone flooring. Photo: Stefano Calgaro
Accessible home design guidelines
Guidelines around accessible home design for older age or for disability tend to focus on safety, but creating an inspiring scheme that avoids an overly clinical look is also important for wellbeing. There are sleek and practical solutions for the bathroom from companies such as Duravit, Hewi and Hansgrohe, but beautiful specialised equipment is harder to come by.
‘There’s a massive design gap in decently designed mobility aids,’ says Sarah Wigglesworth. ‘Nobody wants to feel like they’re living in a hospital and I don’t know why the market is not responding.’
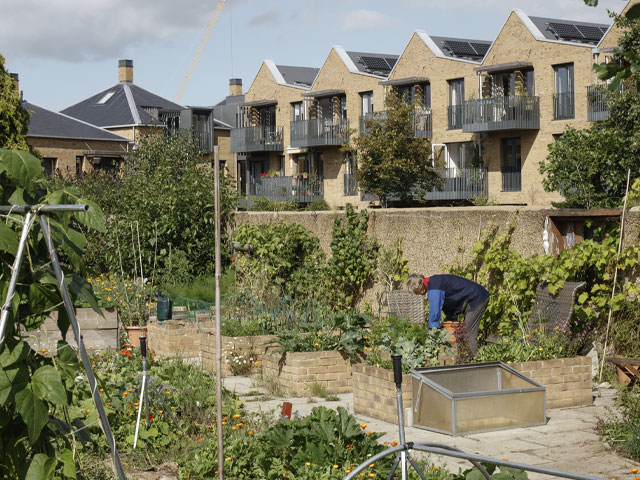
Pollard Thomas Edwards’ New Ground co-housing scheme in London was designed by for a group of over-fifties women. The scheme has a shared common room, laundry and garden. Photo: Luke O’Donovan
Ready for anything
If planning a new scheme, try to anticipate your future needs. When replacing a fixture or appliance, consider how your life might change over the duration of that product’s lifetime and about introducing new technology sooner.
Sarah Wigglesworth chose to switch her gas hob for an induction model to prevent against accidentally leaving the gas on and to add a new eye-level oven to avoid the need to bend down.
‘The earlier we think about getting old, the better, because we can be rational about it rather than reaching a point of crisis and doing everything in a reactive way,’ she says. ‘The older we get, the more difficult it is to understand emerging technology and if you can’t operate it, it’s absolutely worthless.’
Ensure that there’s plenty of good natural and artificial light to make day-to-day kitchen tasks or reading safer and easier for those with deteriorating eyesight, and for conditions such as dementia.

