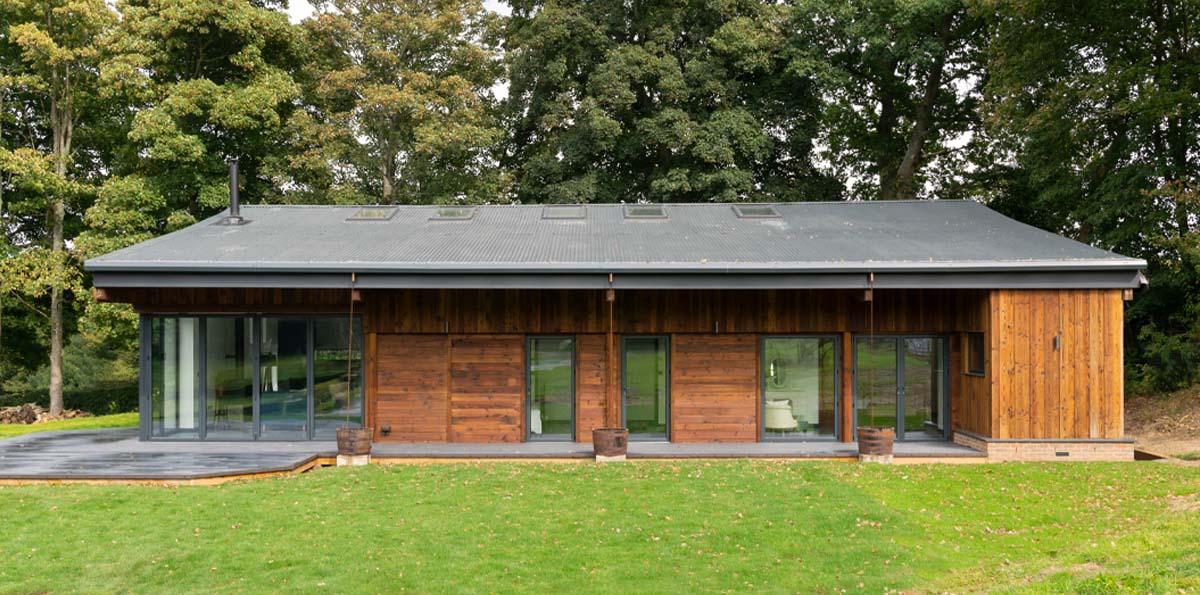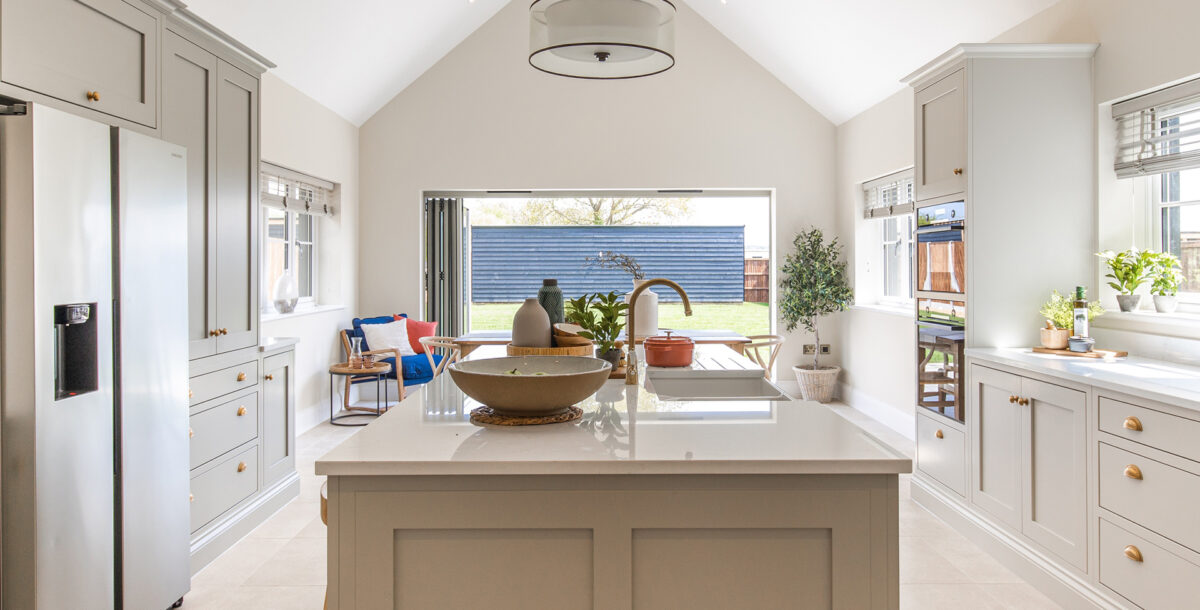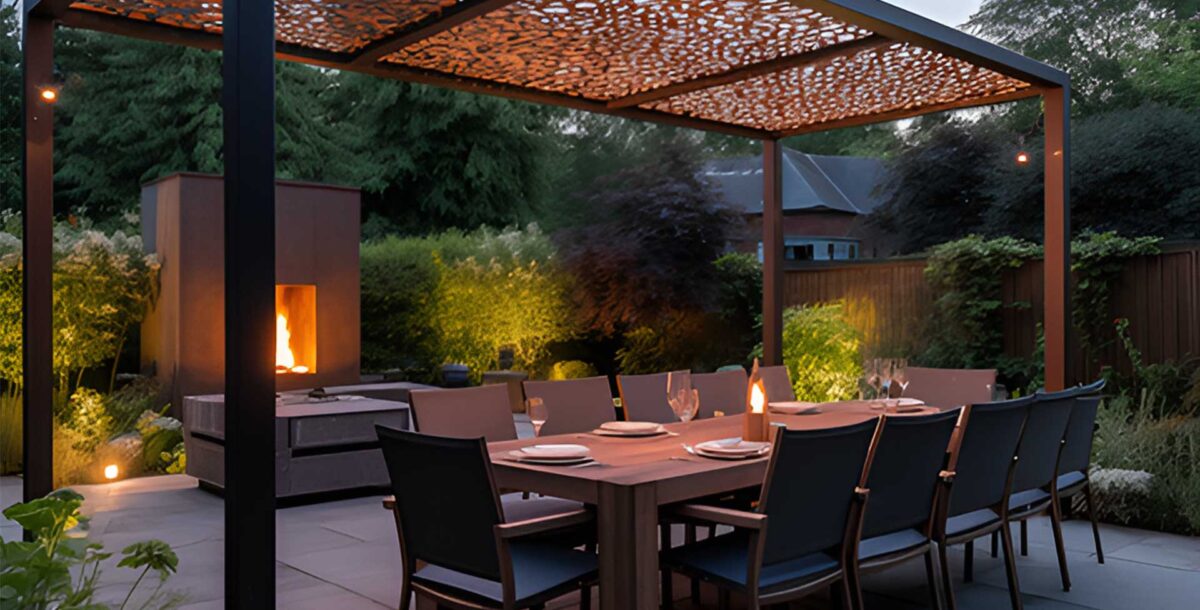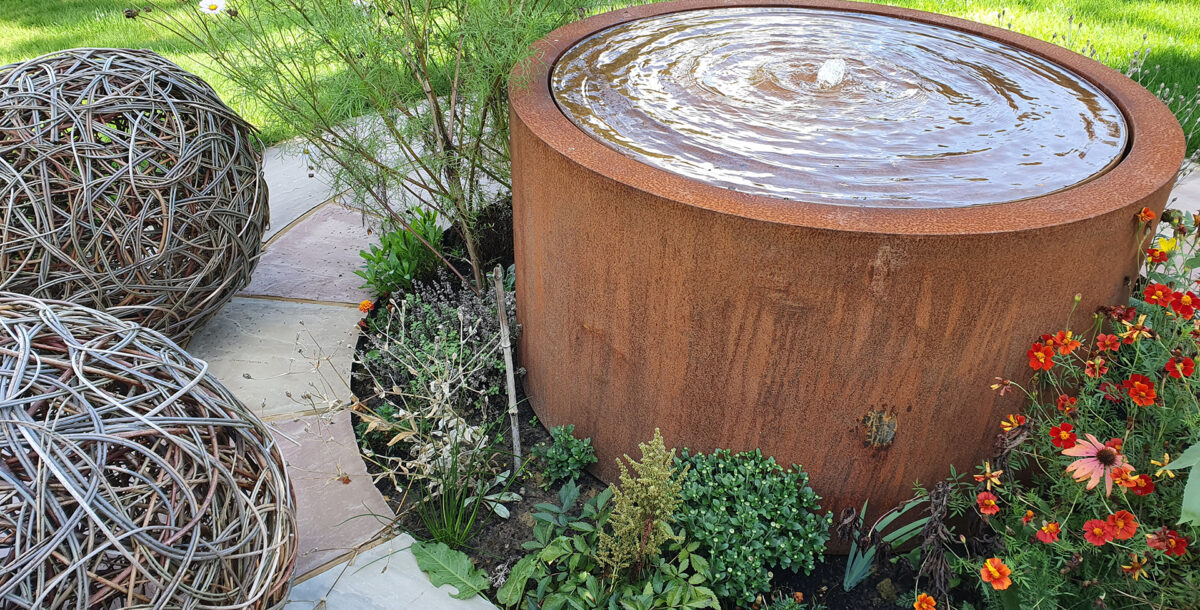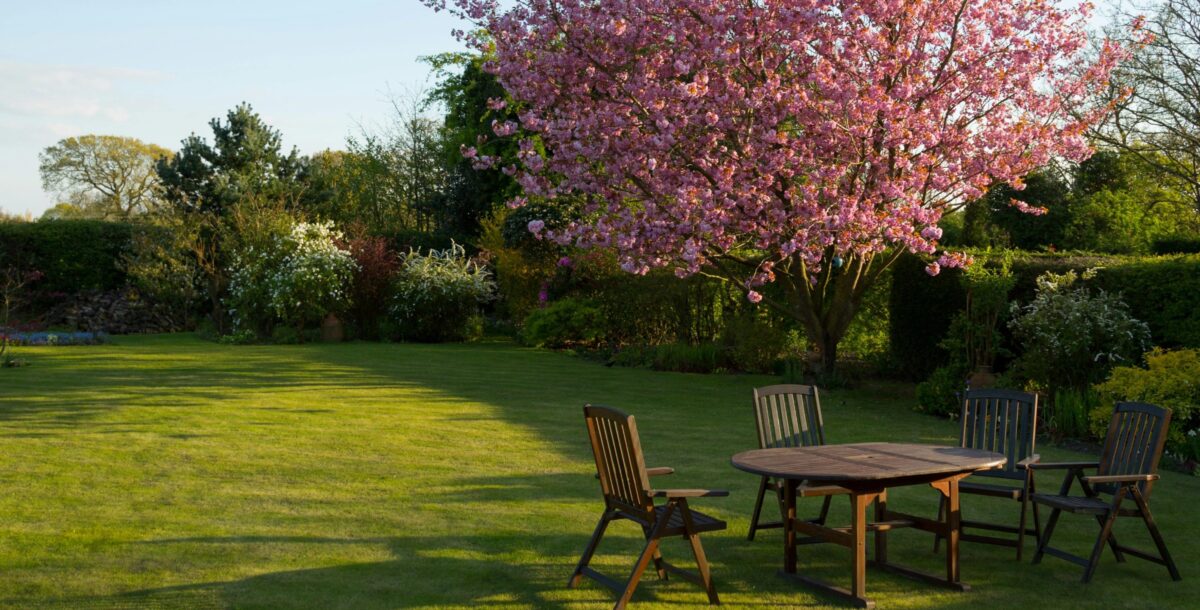What is a thermal envelope?
An expert appearing at Grand Designs Live London 2024 answers your renovation questions
The Grand Designs Live Building Defects Surveyor and Retrofit Coordinator Robert Tiffin from Eco Tiffin will be on stage at the Grand Designs magazine theatre during the nine-day event. In the run-up to the show, the event’s features team asked Robert to answer your retrofit and renovation queries. Robert’s answers include a definition of a common term used by architects and structural engineers – thermal envelope. But if your question is not among these, come along to the show to benefit from the professionals on hand at the Ask An Expert area. Or take a seat at one of the stage talks – find the full programme on the Grand Designs Live website.
Q: What is a thermal envelope?
This term refers to the outside walls, the floors, and the ceilings of a house, building or structure. It includes the external walls, the windows, door openings, the ground-floor surfaces, and the surface beneath the insulation layer within the loft. The aim of improving the thermal envelope is to maximise the performance of insulating materials within the thermal envelope, whether on the outside face of the wall or the inside face. And to make all the intersections and abutments airtight and efficient.
-
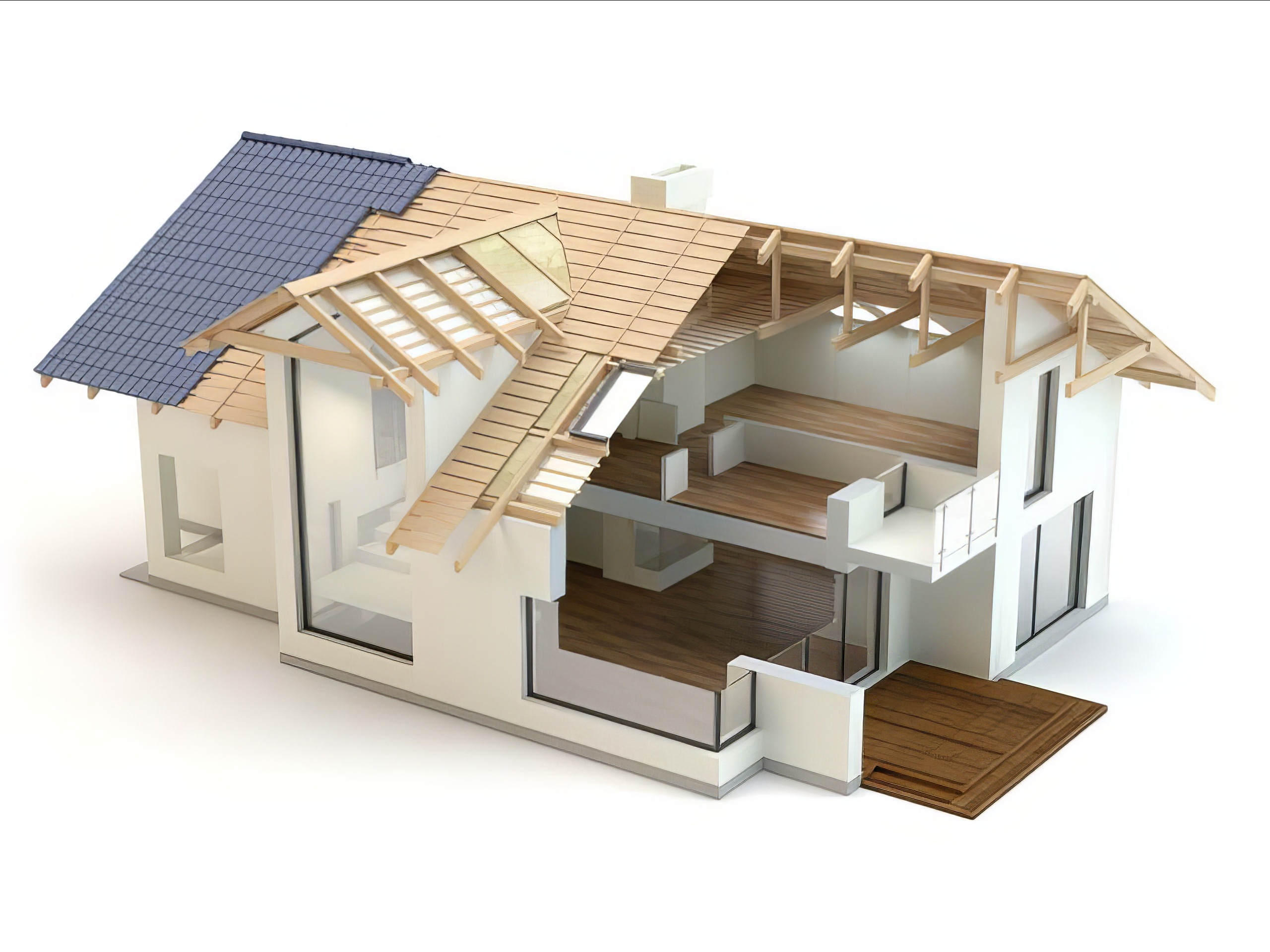
Improving the thermal envelope prevents heat loss while allowing moisture to escape
Q: What is the best way to reduce heat loss in a Grade-II listed home?
Well, the number one area of heat loss is through draughts. With older buildings you get draughts through the beams, columns, posts, windows, doors, floors, skirtings, from the basement – the list is endless! And addressing this issue, by improving the thermal envelope, is the first thing to do. Secondly, wet walls are cold walls. So good maintenance throughout the building, including the condition of the brickwork and pointing, is important to reduce heat loss. Remember, dry walls are warm walls.
Q: How to resolve damp external walls at ground level?
A Building Regulations denote that the ground’s surface should be 150mm below the damp proof course (DPC) level. But with the advent of climate change, the water splashback could now be as much as 250mm. This is something Eco Tiffin has recorded on surveys. To help prevent this, we brought in a standard, detailed, good-practice guide, which involves excavating around the outside of the building and installing an air drain. It allows natural evaporation from a building’s brickwork and holds back the earth by being embedded in pea shingle.
There’s still time to buy a ticket to Grand Designs Live, where you can find out more about the thermal envelope of your home and how to improve it. The show runs from 4 – 12 May 2024 at ExCel London. Visit the See Tickets page at Grand Designs Live and quote code GDM10 to buy a ticket for just £10.

