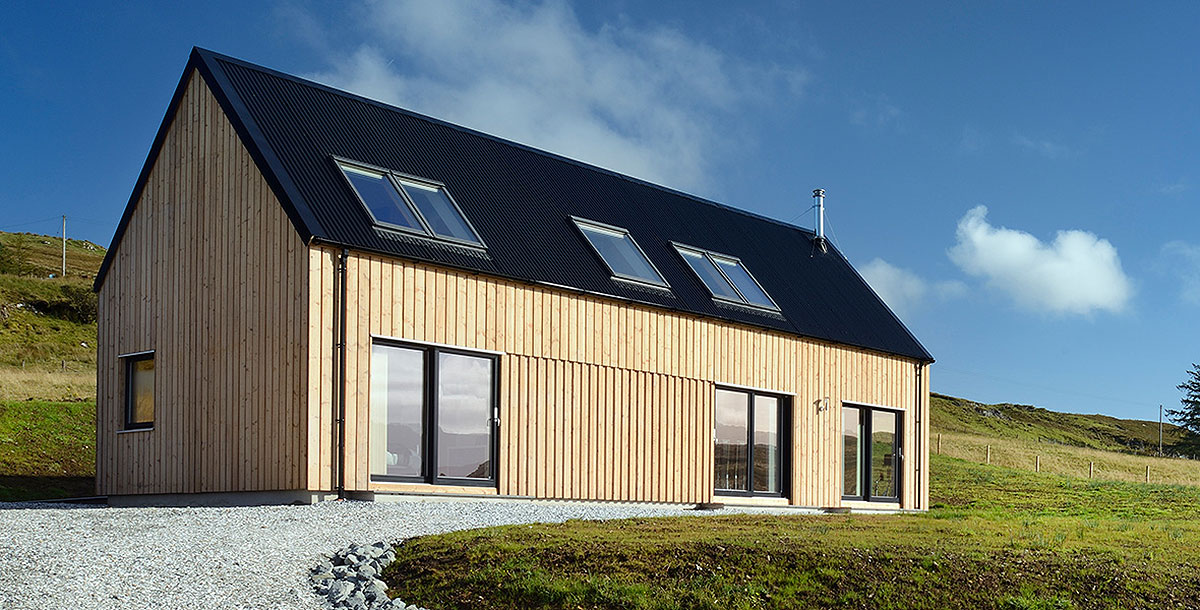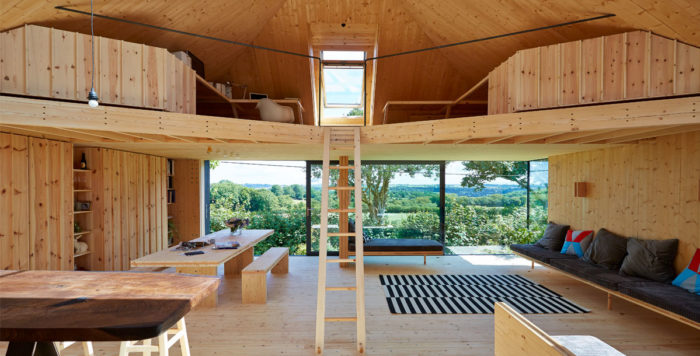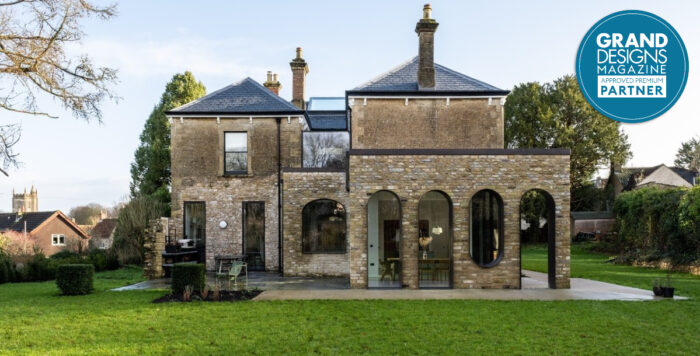What is a turnkey self-build home?
Explore the idea of a single company taking a project from concept to completion
While this method may cost you more, a turnkey build’s single company offering is the right approach for some self-builders. Find out more and discover three examples to inspire you.
A turnkey self-build is usually defined as a project where there’s a single point of contact for the design, construction and some or all of the fit-out. It means cost certainty with a fixed price, but the lack of risk shouldered by the homeowners may make it more expensive than other methods.
The ultra-efficient kit homes from the continent often operate on a turnkey basis, but many UK companies do it too, working across various styles and structural systems.
Definitions of ‘turnkey’ vary: for example, some companies even take care of planning and plot-finding; others will want you to arrange your own groundworks.
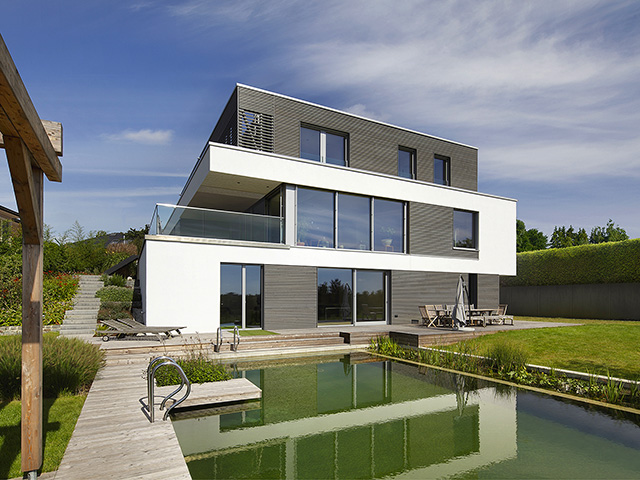
Photo: Baufritz
The couple who built this three-bedroom house in Leipzig, Germany, were mainly motivated by wanting a bigger home. When they found a suitable plot on the site of a former barracks north of the city, they approached WeberHaus to create this Bauhaus-like design.
The brief for the inside was for a property that was energy efficient, open and full of light. For ease of maintenance, the homeowners specified Trespa Meteon cladding, a high-pressure compact laminate more usually seen on commercial projects, to contrast with the white external render.
WeberHaus’s turnkey option gives a fixed price from the top of the slab upwards but doesn’t include kitchen and light fittings, although these can be arranged. Every detail is decided upon and specified during a three to four-day visit at WeberHaus’s German HQ.
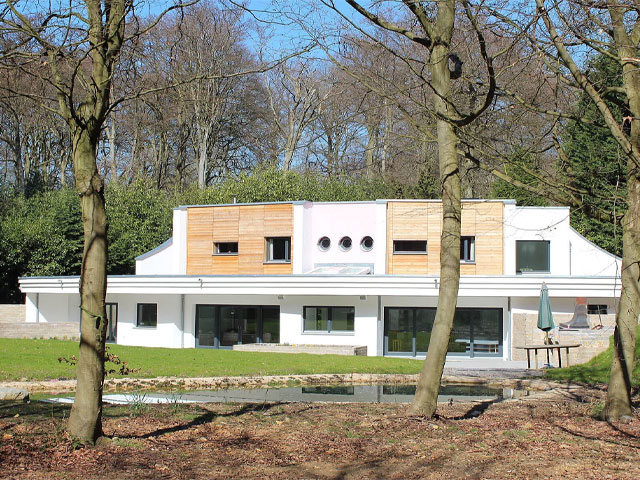
Photo: Weberhaus
R House has captured the turnkey timber homes market on the Isle of Skye, offering a range of standard designs that can be adapted to suit the individual plot and owner’s requirements. This 147 square metre, three-bedroom home has fabulous views over Skye’s Loch Harport.
Its owners went for a turnkey option because they already knew and trusted the builder and liked the adaptable nature of the designs: they have adjusted their layout to include a first-floor mezzanine snug and bedroom. This area has no mains gas so boiled LPG has to be used.
However, the house is so energy efficient that the heating is rarely turned on, with the owners opting for a woodburner to heat the whole house. The package with R House costs around £210,000.
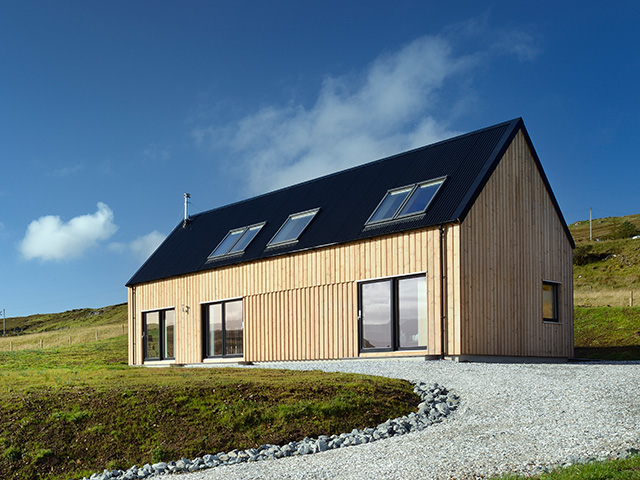
Photo: R House
Achieving Passivhaus standards, this 590 square metre house in Luxembourg is by German prefabricated-house builder Baufritz. The Bauhaus inspired design has a striking contrast of dark larch cladding and white render.
In-keeping with low-energy principles, there are fewer windows on its north, street-facing side, but lots of glazing on the garden side. The house sits on a sloping site, with two storeys at the front opening up to three at the rear.
It was built for a family of five and the internal layout is designed to enhance domestic life, with the basement floor for family get-togethers, stepping straight out to the swimming pond, and, upstairs, a large master suite for the parents overlooking the garden. Baufritz homes cost from £2,000 per square metre.
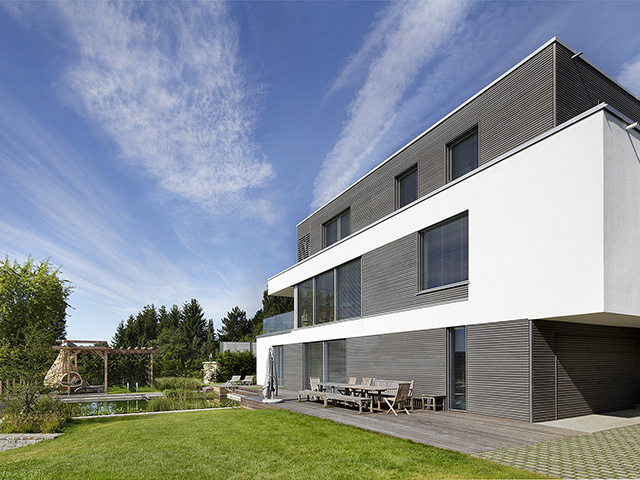
Photo: Baufritz

