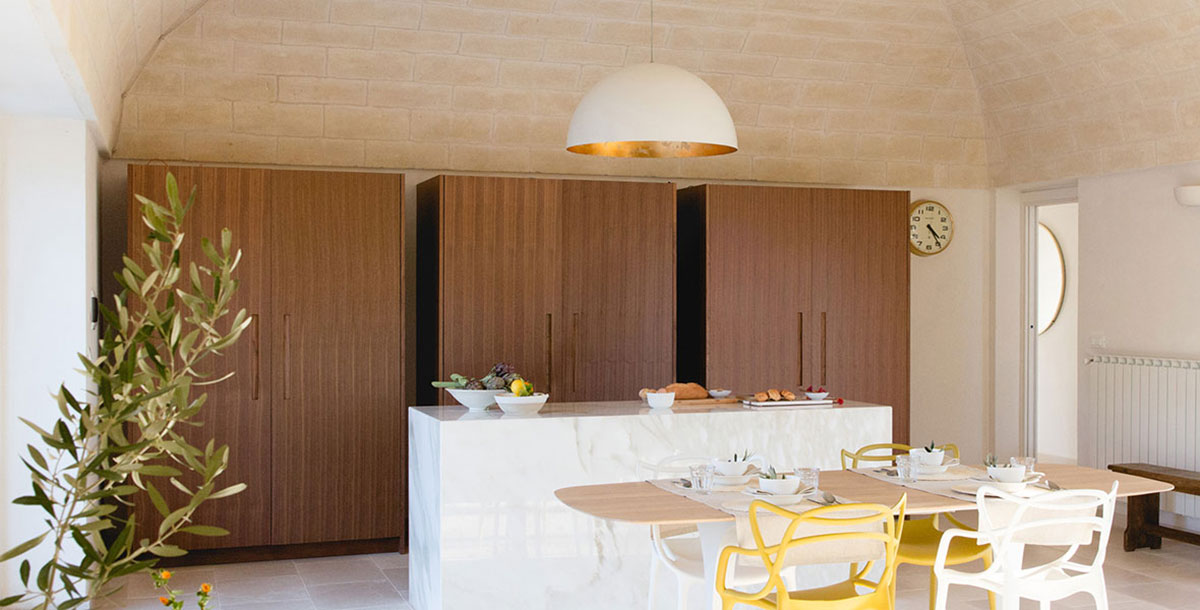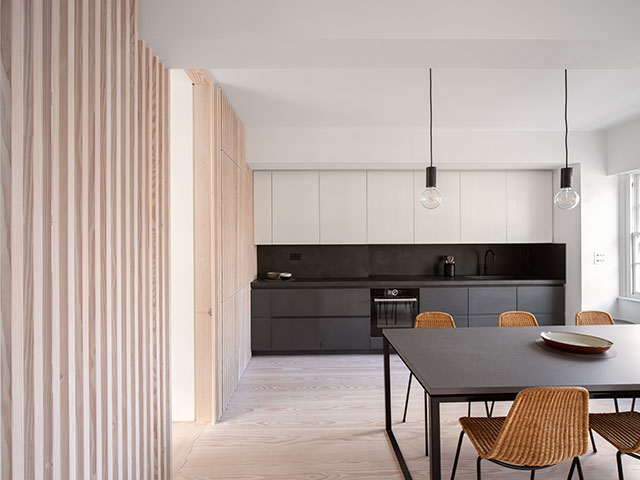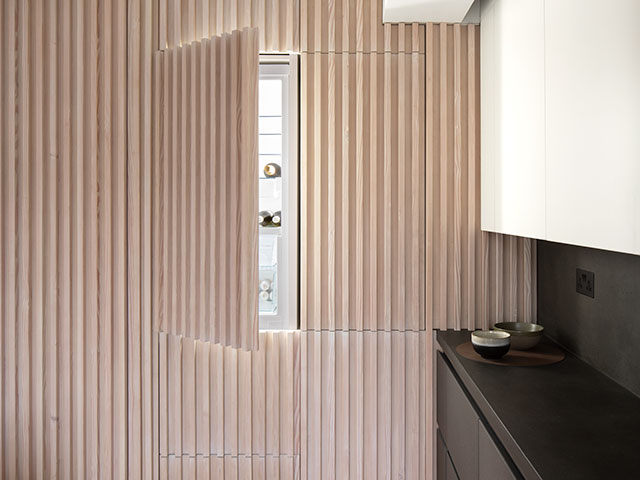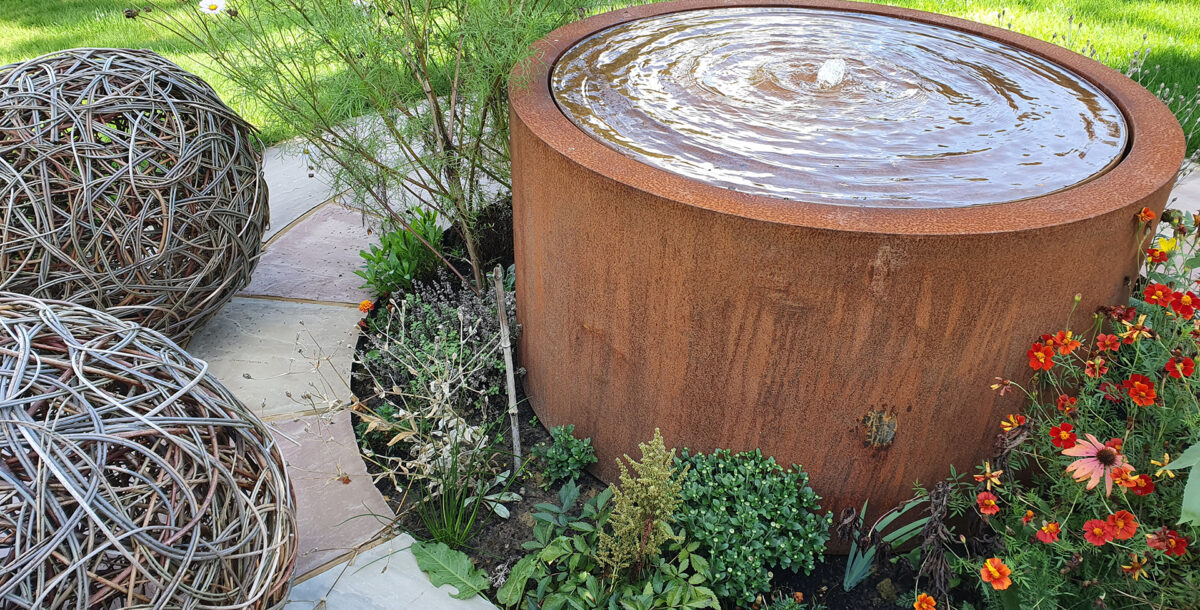How to design an invisible kitchen
The unseen kitchen is low-impact and perfect for streamlined, open-plan living
The future of kitchen design is open-plan, multipurpose spaces that don’t look very much like kitchens. Take a look at how to create a functional, but low-impact scheme.
The kitchen is one of the most functional rooms in your home and it can often show in the design, crowded with appliances and fixtures that are necessary for everyday cooking and beyond.
However with the rise of open-plan living, a trend has developed in kitchen design for ‘invisible’ kitchens – those that hide away all the visual noise of the standard cooking space for a less cluttered look that doesn’t sacrifice on usability.
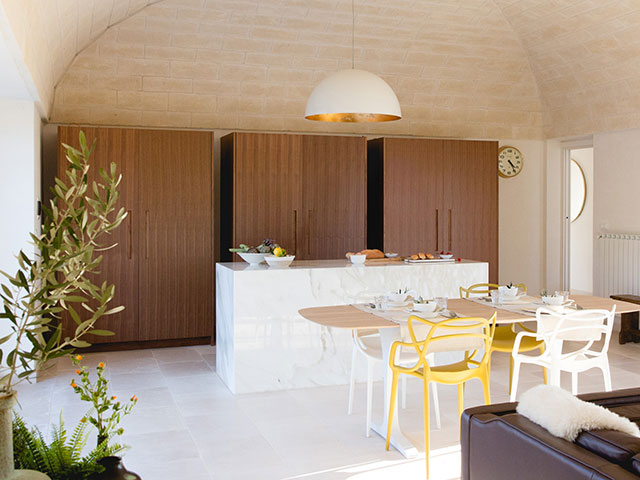
Kitchen design by Amanda Neilson Interiors and Sola Kitchens. Photo: Lucy Williams
Create the look of freestanding furniture
The traditional kitchen aesthetic is a fitted style, so for a way to de-signal your cooking space as a kitchen, creating the look of freestanding furniture can be effective.
This design by Sola Kitchens was created in a masserie (or farmhouse) in Puglia, Italy, which serves as a family’s holiday home. The designer created three kitchen hubs within separate cabinets – one for storage, one containing the sink and one holding the oven and hob top with integrated extraction.
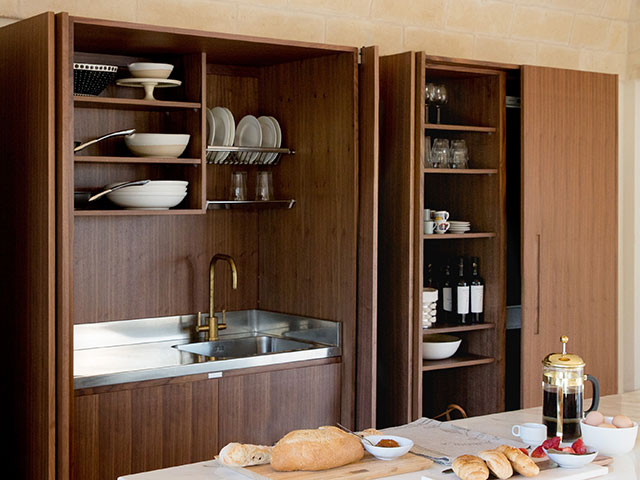
Photo: Kitchen design by Amanda Neilson Interiors and Sola Kitchens. Photo: Lucy Williams
Pocket doors
A kitchen behind closed doors may sound good in theory, but it needs to be able to open up when required for ease of use. The answer: pocket doors. These are doors mounted onto the front which can slide and be stored away in pocket cavities at the side of each cabinet.
In this Designspace London kitchen, once the pocket doors are stored away, the kitchen reveals itself in it’s full glory. However, the door cavities do eat up valuable work surface and storage space, so if space is tight, this option may be too restrictive.
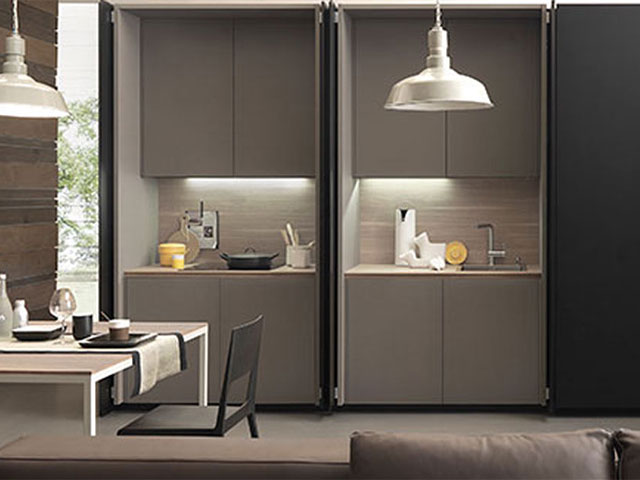
Photo: Designspace London
Hidden storage

Proctor and Shaw Architects. Photo: Ståle Eriksen
A trend in decorative wall panelling is also opening doors for more streamlined, disguised kitchen cabinetry. Floor to ceiling doors, for example, offer ample space for storage, but if you opt for a panelled style, with handleless mechanisms, it can appear as a feature wall.

Proctor and Shaw Architects. Photo: Ståle Eriksen
This concept from Proctor and Shaw Architects is a masterclass, with subtle cut-outs of this strip-panelled wall housing an integrated fridge freezer.
Seamless surfaces
Think about ways to streamline the appearance of your kitchen to achieve the invisible look. Use less contrast between work surface and cabinetry colours, or consider using seamless surfaces on an island, as shown here in this Blakes London kitchen.
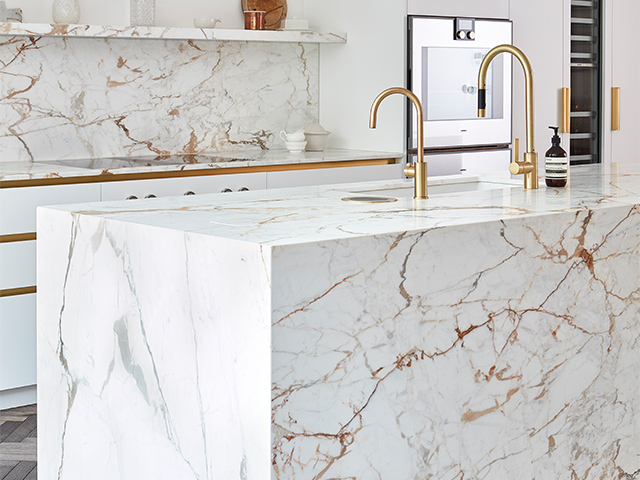
Photo: Blakes London
Low impact appliances
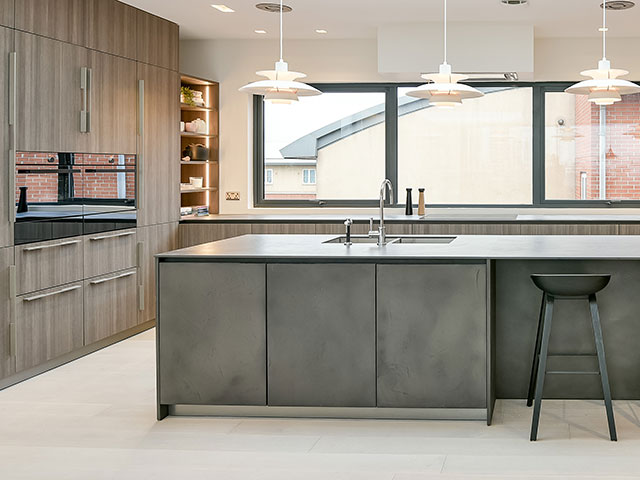
Photo: Eggersman
Appliances are often the giveaway of a kitchen space, so look for clever ideas to help camouflage them into your space. Most appliances can be integrated behind doors, with the exception of ovens and hobs.
Choose sleek, streamlined designs, or think about the materials they’re set against – dark surfaces and cabinetry will disguise classic black appliances. Choose smart downdraft extraction to avoid bulky overhead fans from giving your kitchen away.
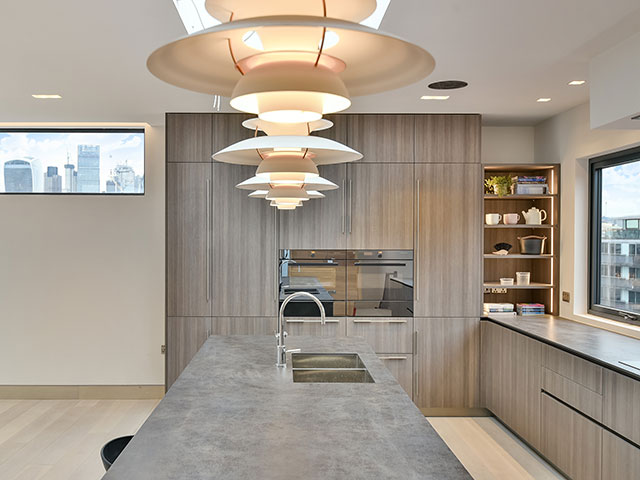
Photo: Eggersman
This kitchen from Eggersman not only features a flush-mount induction hob for a near-invisible cooking space on the countertop, but these ovens with super-reflective facias that helps them cut a far less imposing figure in the final design.

