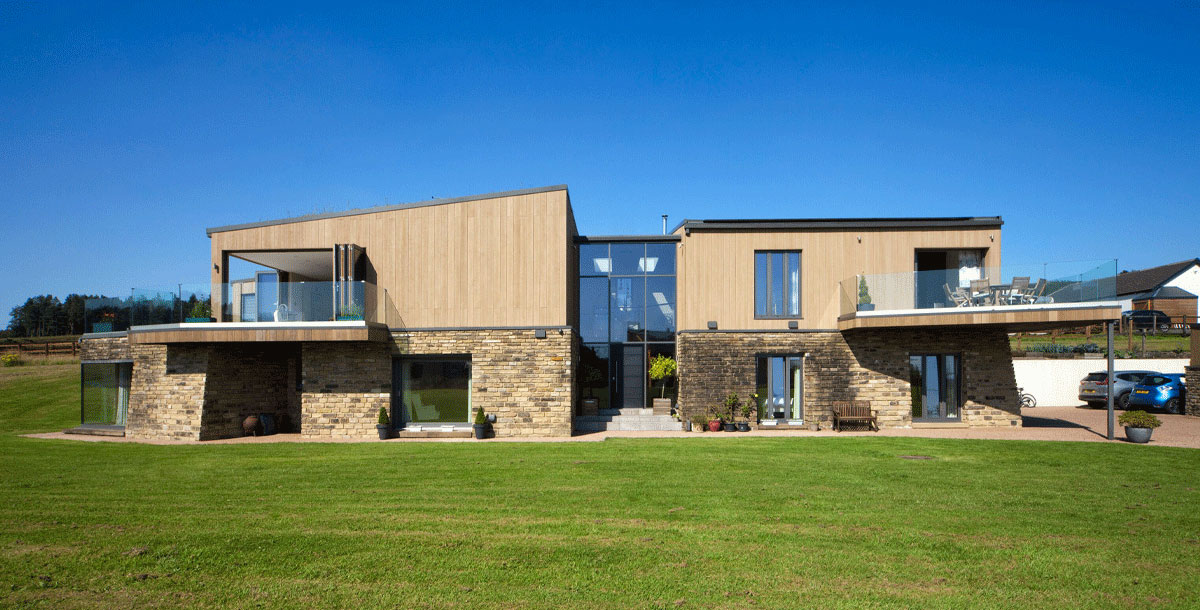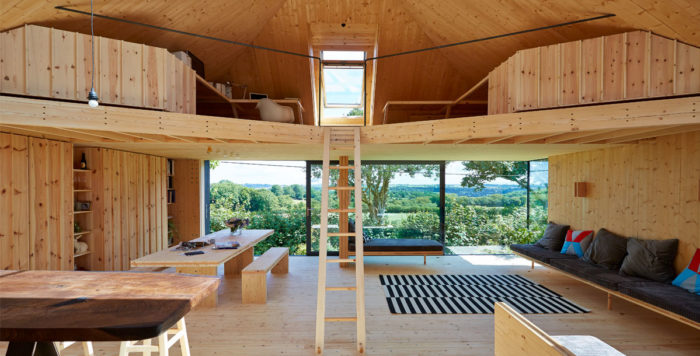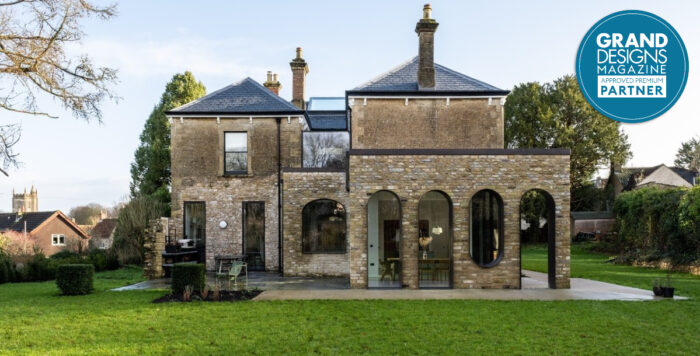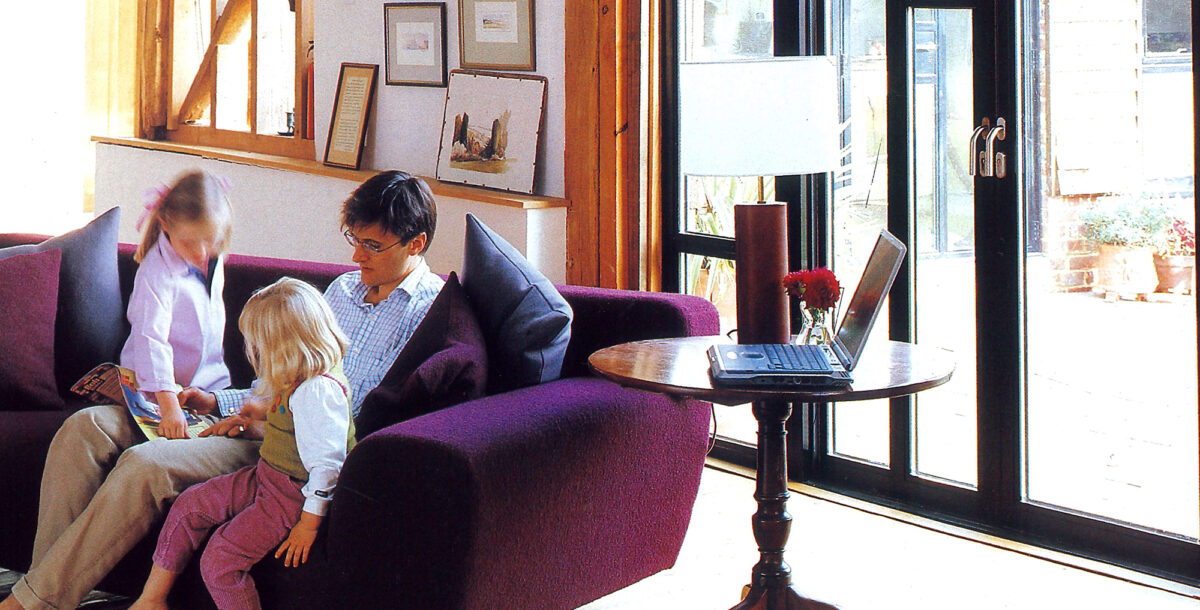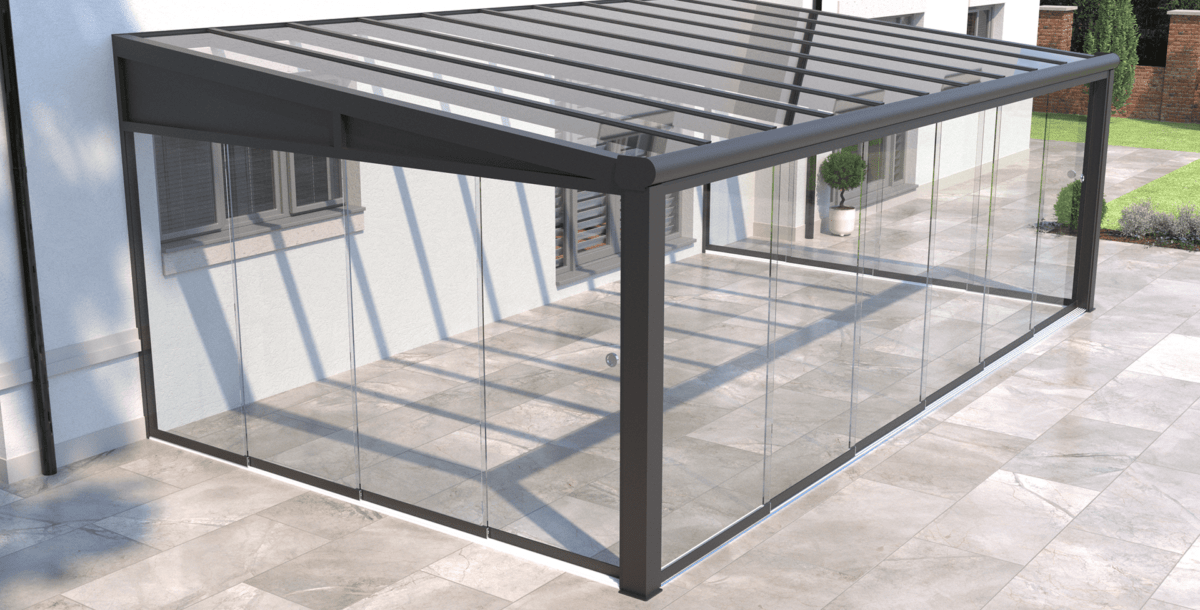The Grand Designs houses from 2022 had the usual obstacles to contend with as well as some trying to build during the pandemic. From the speediest build in Grand Designs history to one of the longest and ending on emotional revisits, we list all the houses that aired in 2022.
Colin & Adele’s cantilevered house, Manchester
Colin and Adele Offland wanted a Scandinavian-inspired build, married with the curves of Miami architecture. Swedish architect Vasco Trigueiros presented the couple with an idea they loved.
He designed a three-storey house with two upper levels clad in timber, and a cantilever over a ground floor incorporating big expanses of curved glass. The planning process, which started in 2013, took two years and included changing the timber frame to a steel one to provide enough support for the wide, open-plan spaces.
Despite efforts, costs spiralled as steel framework was adjusted to avoid installing a column that would spoil the aesthetic of the cantilever. A dispute with the builders meant that, by February 2020, the site was deserted and the build was at risk.
The family finally moved into their new home three-and-a-half years after construction started, and ended up around £1 million over budget.
Read more: A curvy cantilevered house in Manchester
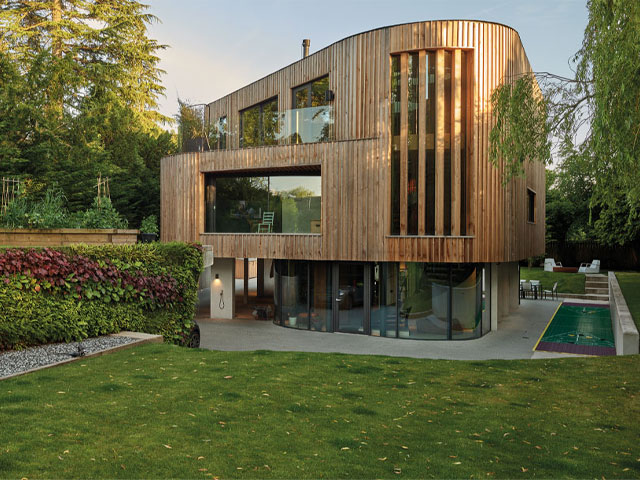
This steel-framed, timber-clad home has 30 solar panels. Photo: Andy Haslam
Rob & Kate’s Corten steel prefab, Kent
Rob and Kate Harris wanted a modular home, so they approached Dick Shone of Boutique Modern, having seen them on Grand Designs. After experimenting with small plywood blocks, each representing one section of the house, they settled on an arrangement of six modules – four on the ground floor and two on top, because Rob and Kate had always wanted a bedroom opening out on to a roof deck.
Boutique Modern oversaw the demolition of the old, delipidated prefab, which dated back to 1948. This took some time, since it contained huge amounts of asbestos. Upon completion, the Corten steel prefab became the fastest build in Grand Designs’ history – the six modules were put up in just two days.
The team bolted them together and connected the plumbing and electrics, after which the structure was insulated with a thin layer of silicone dioxide before being wrapped in Corten steel and larch. On completion, Dick presented the couple with a house manual, accessed via a QR code, giving advice from replacing lightbulbs and retouching paint colours to weeding the green roof.
Read more: A fast, affordable prefab build in Kent
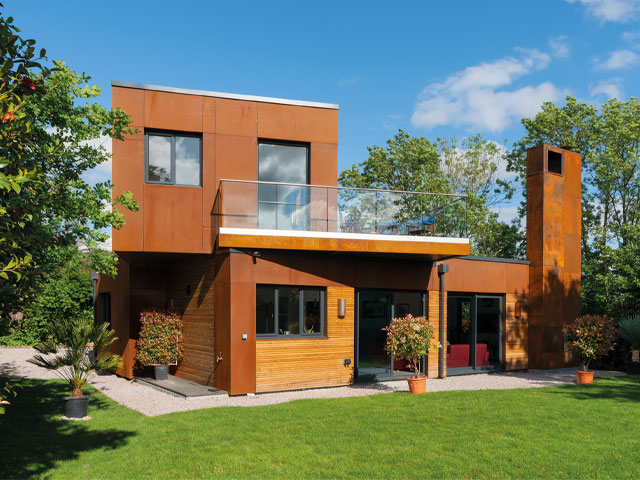
This prefabricated home was Grand Designs fastest ever build. Photo: Jefferson Smith
Dorran & Vereuschka’s underground Passivhaus, Canterbury
Dorran and Vereuschka sold their house in 2016 as they wanted more space for their three children. They spotted a three-acre plot for sale on the outskirts of Canterbury which already had planning consent for a Paragraph 80 house.
The home is built to Passivhaus standards and is brainchild of architect Richard Hawkes. His plans featured two subterranean wings joined in the middle by an exposed tunnel and flanked on either side by a courtyard. One lens-shaped window would peep out over the valley and an underground garage with car lift would hide vehicles.
Making the structure watertight was a challenge. This involved multiple barriers to protect it from moisture, plus insulation and extensive water management systems. High-tech two-part polyurea-based membrane, which had had been sprayed on to the parapets, roof and retaining walls, created a fully bonded barrier.
Eco-features include a ground-source heat pump, lots of insulation, a large solar array and a battery storage system meaning the property is virtually off-grid in summer. In 2021 the family moved in, despite having no floors or doors and a makeshift kitchen.
Read more: An underground Passivhaus in Canterbury
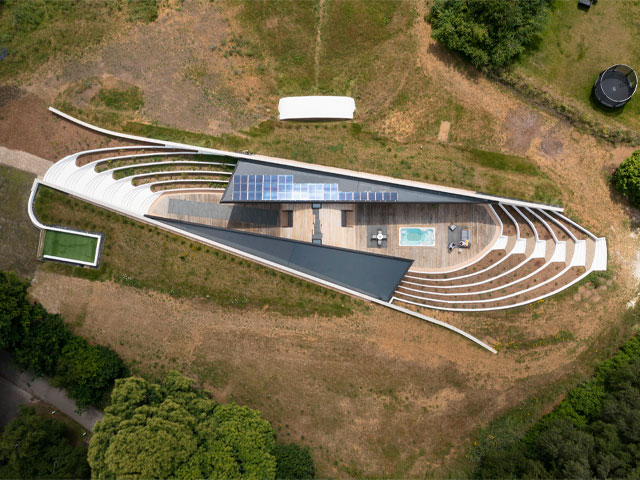
The home is covered with specially blended earth to support the live roofs plus a range of shrubs and meadow plants. Photo: Jefferson Smith
Davi & Matt’s modular home, Chess Valley
Zimbabwe-born Davi and Matt from Australia built a daring home that reflected their multicultural backgrounds, opting for a design featuring flint stonework and charred larch cladding, combined with white render and large expanses of glazing.
The architect, Nicolas Tye, designed a prefabricated steel and timber structure that would be made off-site as structural insulated panels (SIPs).
The home is three boxes that cascade down the slope, requiring a significant dig to lay the concrete foundations. The living spaces sit on the ground floor, as well as a guest bedroom and two studies. The master suite, children’s bedrooms and another guest room are on the first floor.
There’s also space for a snug and home gym on the lower ground floor. A huge skylight above the entrance hall floods the space with light. Down the stairs into the open-plan living space, the views over Chess Valley unfold via a huge expanse of glazing that leads out on to a sun terrace.
Read More: Modernising suburbia with a multicultural modular home
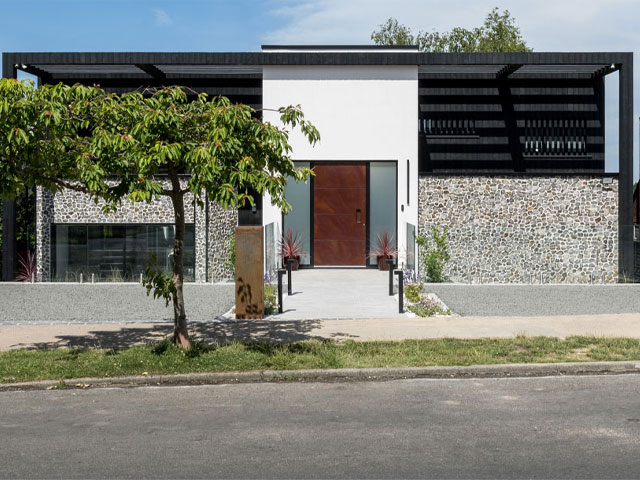
The rear makes the most of the sloping site with outdoor spaces on multiple levels. Photo: Matt Gamble
Mike & Sarah Derbyshire Longhouse
When Mike and Sarah’s daughters flew the nest, they planned to swap the city of Derby for the Derbyshire Dales. They had acquired a remote smallholding in the area but the 18.5-acre site had no residential buildings.
Previous planning applications to build a home there had been turned down so the couple submitted a plan for a 21st century interpretation of a traditional longhouse. Architect Jillian Mitchell designed the home with an angular, multi-pitched roof to reflect the hills of the landscape.
The home offers 500sqm of living space, requiring 30 tonnes of steel for the main structure. Slotted into the steel frame is 180 structural insulated panels (SIPs). Internally, the home is predominantly linear, with an open-plan kitchen, diner and living space forming the core of the home, crowned by a double-height dining room.
One end of the house is a snug, the other is an accessible bedroom and en suite bathroom as well as a bothy to store wool fleeces and beekeeping equipment, plus a double garage. Upstairs is Mike and Sarah’s bedroom, a family bathroom and two further bedrooms, plus an office. Across the porch, perpendicular to the rest of the build, are independent living quarters with huge double-aspect windows.
Read more: A multigenerational longhouse in Derbyshire
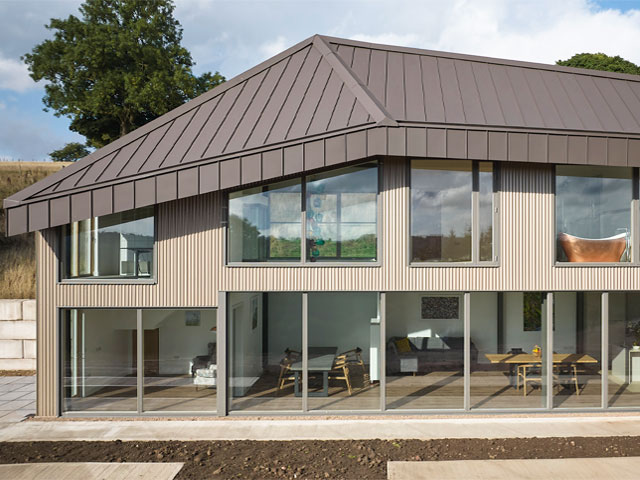
The longhouse has a angular, multi-pitched standing seam aluminium roof. Photo: Andy Haslam
John & Helen’s glass pavilion, Dunstable
John planned to build a hi-tech home that would ensure a more comfortable future for him and his wife Helen who had a stroke in 2018. Their first task was to excavate the basement and build a triple-height, exposed concrete wall.
Rising from the basement hall, up the stairwell and into John’s office, the concrete was cast in place using a mould made from Douglas fir planks to create the shape and a textured surface.
The open-plan living area, an entrance hall and two bedrooms are arranged facing south, with John’s timber-clad office on the first floor. To the north is a car port and a self-contained apartment. The basement gym and wine cellar are reached by a lift or the stairs.
There’s ample space around the furniture, polished concrete floors throughout and step-free thresholds leading out to the garden and outdoor swimming pond. The kitchen surfaces and appliances are at a lower height than usual, and the generously sized bathrooms include grab rails.
Read more: A wheelchair-friendly pavilion in Dunstable
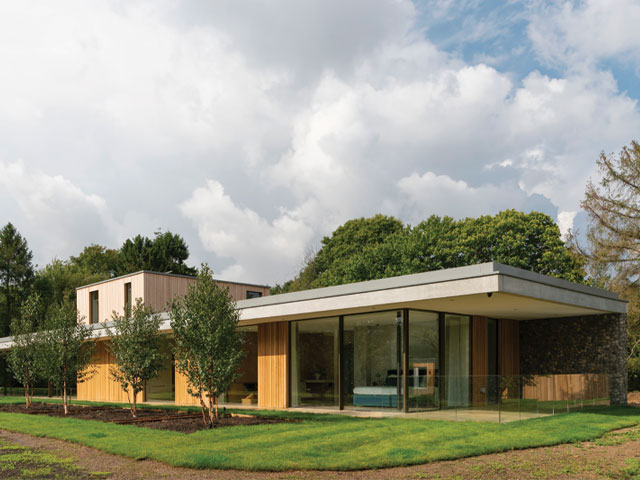
The pavilion is designed to make it easy for Helen to manoeuvre her wheelchair. Photo: Jefferson Smith
Corinne’s end-of-terrace infill, Sydenham
Corinne had ambitious ideas to turn the vacant corner plot next to her end-of-terrace house in Sydenham Hill into striking new property. The professional chef wanted to build a home centred around cooking and entertaining, where she could welcome her friends all year round.
She designed the home with Simon Skeffington and Julian Cotet, partners at Architecturall, opting for a steel-framed home with hollow, insulated clay bricks, large swathes of glass to benefit the woodland views, and green roofs topped with sedum to help the building blend in with greenery.
The top terrace has the outdoor kitchen, which overlooks the London skyline in the distance. The beautiful brick-and-glass home is kitted out with large windows and a floating, wall-hung kitchen fit for a chef.
Read more: Tackling a tight infill plot in south London
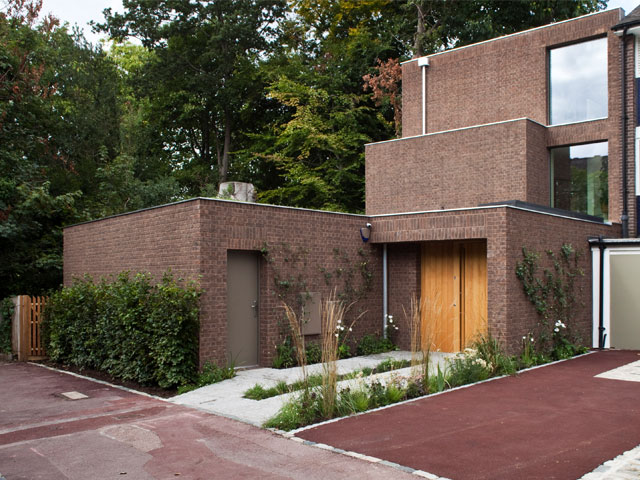
The entire home needed to be clad in thin brick slips to mirror the style of the neighbouring houses. Photo: Channel 4
Edward’s lighthouse, North Devon
When Edward and Hazel embarked on building their home, they estimated it would take 18 months. But it was 11 years before Kevin McCloud could stroll around the completed property.
The lighthouse includes the four-storey tower adjacent and a two-storey block. There are six bedrooms, five bathrooms, four reception rooms, a sauna, cinema, cellar and infinity pool, plus access to the sea and a private beach.
A three-bedroom annexe was built with the aim of securing funds for the entire project. Inside the tower, there’s a ground-floor dining room with dramatic 9ft-tall windows, a first-floor dressing room with the main bedroom above. Edward’s favourite part of the house is the storm room, with its sweeping views of the sea.
The spacious, open-plan kitchen and living area is the first floor of the two-storey section, with two en-suite bedrooms above that lead onto balconies overlooking the infinity pool.
Read more: Inside the North Devon maritime masterpiece
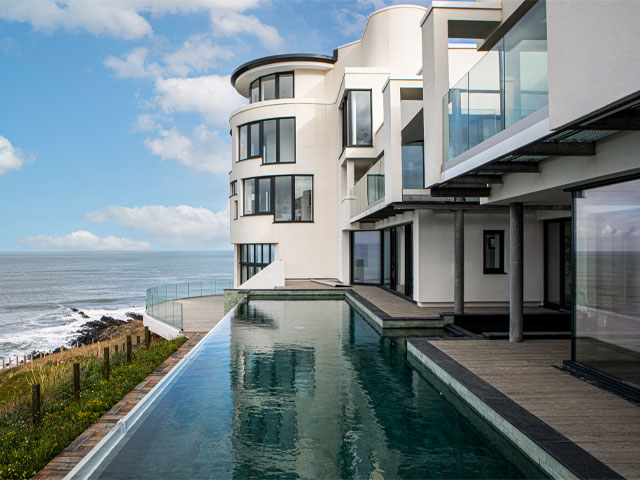
The four-storey tower overlooks the sea while perching on a North Devon clifftop. Photo: Mark Bolton
Ed & Vicky’s cowshed conversion, Somerset
Self-build first-timers Ed and Vicky Versluys took on a derelict cowshed with fantastic views of the Somerset countryside. The design of the house takes its cues from the cowshed in terms of orientation and layout.
The open-plan living, dining and kitchen area looks out over the panoramic views of the Somerset hills whilst the north-facing side includes Vicky’s Pilates studio plus a cold room and utility. Two bedrooms and a family bathroom hide behind a mock cupboard door in the kitchen.
Across the other side of the open-plan living space sits the master bedroom and en suite. Behind the timber-frame are straw bale walls that celebrate the original cowshed aesthetic. This off-grid home has reclaimed timber floors and roof tiles made from recycled plastic bottle tops.
The building is externally insulated and clad in agricultural timber board, with glulam beams and a weatherproofed laminated timber roof anchoring the house.
Read more: A DIY cowshed conversion in Somerset

The building is externally insulated and clad in agricultural timber board. Photo: Fremantle
Paul & Carol’s timber-frame home, Bolton
Paul Rimmer and his wife Carol, daughter Abby and a team of skilled craftsmen built a high-spec eco home on the edge of the West Pennine Moors near Bolton.
After removing 4,000 tonnes of clay, a 45m retaining wall was erected and a 220sqm concrete and steel raft foundation laid. This timber frame was cut to size and assembled on site, then fitted with 150mm thick insulation.
The house has photovoltaic panels integrated into the roof, a biomass boiler and is oriented to benefit from the sun all day long. As a result, the finished two-storey structure comes close to Passivhaus standards.
Heavy masonry cladding surrounds the ground floor, while the wood-effect recycled plastic façade envelops the upper floor, giving the building the fortress-like feel.
Read more: Timber-frame meets bricks and mortar in Bolton
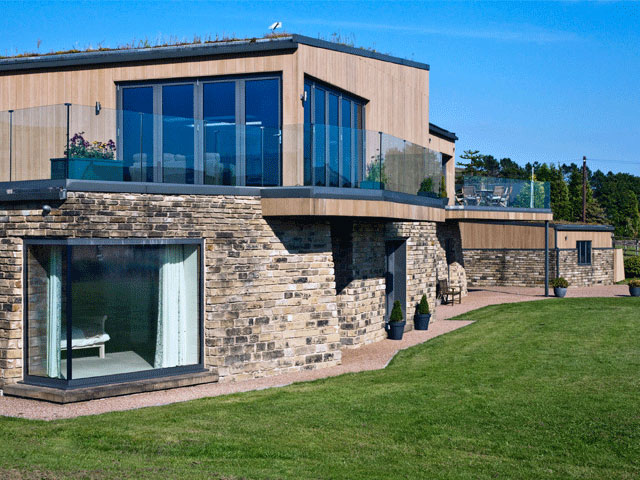
The exterior is a nod to Paul’s work with bricks, but also helps the house blend with nearby farm buildings. Photo: Channel 4
Sue & Martin’s eco barn, Devon
When Sue and Martin turned two dilapidated barns into an eco home for their young family. They had no idea their project would become one of the longest running in Grand Designs history.
The idea was to root the barn conversions into the landscape, reusing as much of the original build materials as possible to minimise waste. The couple hired builder John Watkins and architect Adrian Slocombe to take on the project.
They used cob to build walls of the 1600s barn which is renowned as one of the most sustainable building materials. This combined with sheep’s wool insulation, and the water reed used for the thatched roof, were integral to the couple’s eco-home vision.
The kitchen, living and dining spaces run in a circle around the entire first floor, all flooded by light and framed by the exposed stone wall and oak beams. They even incorporated a third barn into the house, which was one of the reasons the project took so long to complete.
Read more: Revisiting the Devon eco barn 20 years on
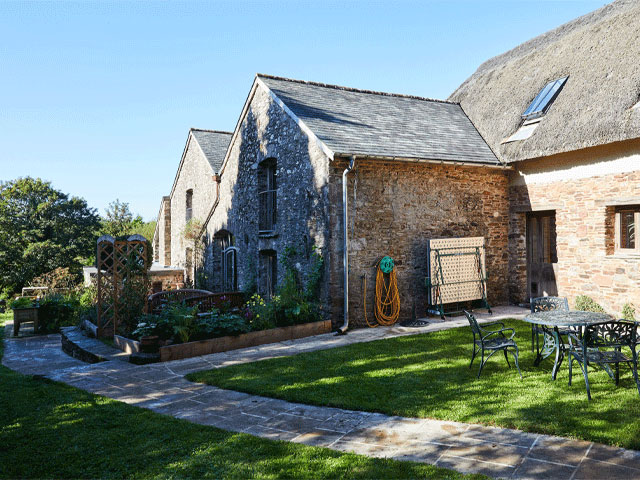
The couple incorporated a third barn into the house, which was one of the reasons the project took so long to complete. Photo: Channel 4

