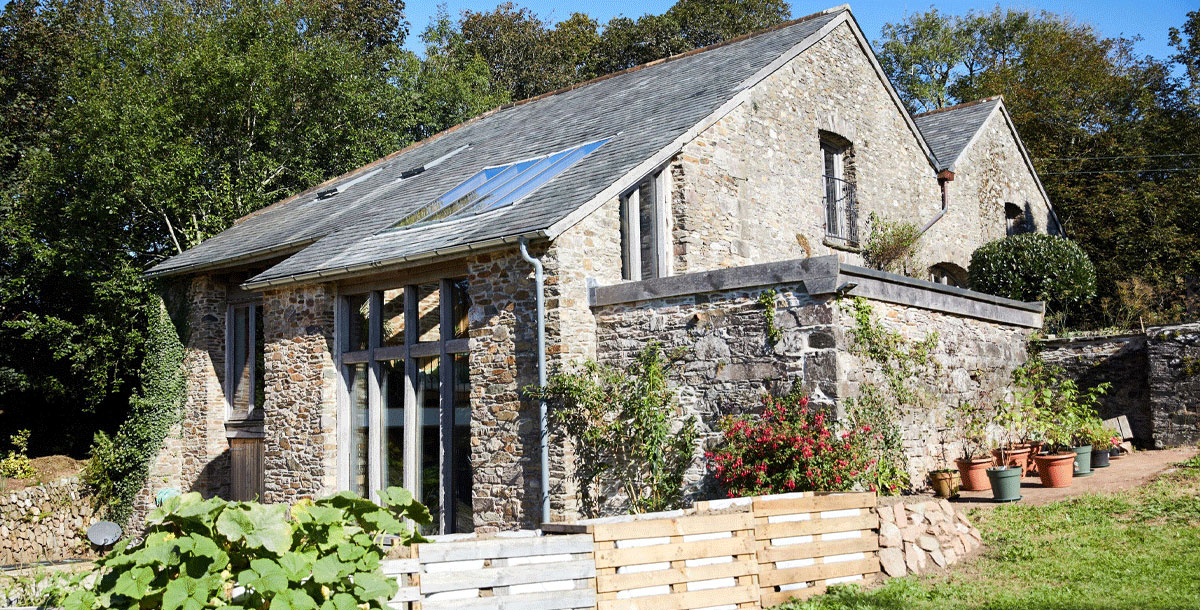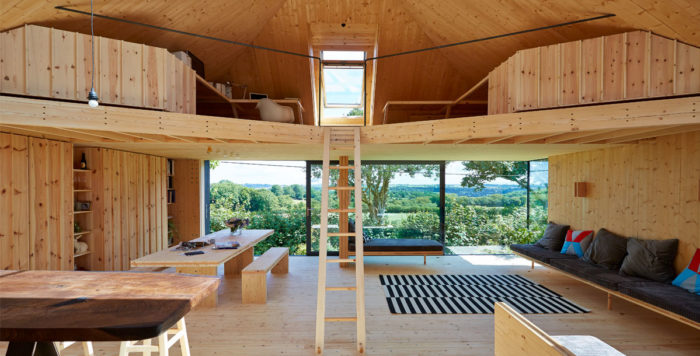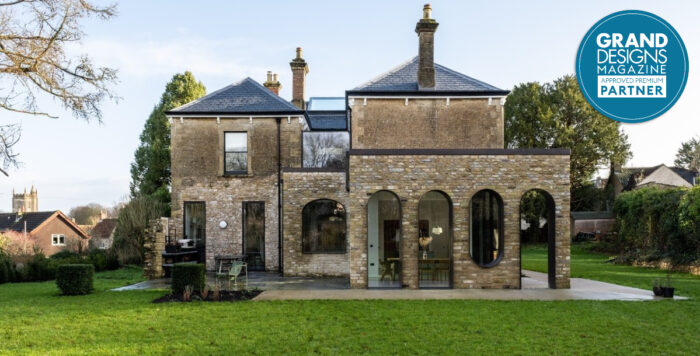Revisiting the Devon eco barn 20 years on
Kevin McCloud revisits an ambitious eco project that kicked off in the year 2000
When Sue and Martin decided turn two dilapidated Devonshire barns into an eco home for their young family, they had no idea their project would become one of the longest running in Grand Designs history.
The couple bought the old farm buildings and the land for £125,000 and budgeted £150,000 to join and convert them using traditional local building methods. Work started in the year 2000, and Sue optimistically uttered the words ‘we’ll be in by Christmas’ as they got to work.
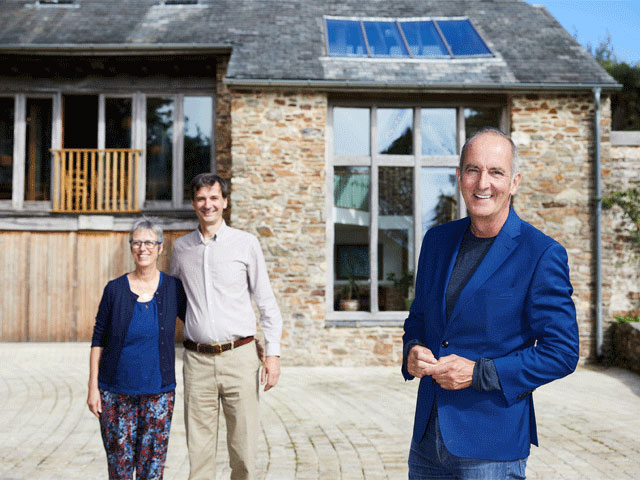
Photo: Channel 4
An unconventional approach
The core brief was to root the Grand Designs Devon barn conversion into the landscape, reusing as much of the original build materials as possible to minimise waste, and to create an environmentally-friendly, energy-efficient home. In many ways, Sue and Martin were ahead of their time, but their approach was unconventional – rather than work from plans and architects drawings, they decided to let the building’s layout and interiors reveal themselves as the build progresses.
One barn dated back to the 1600s and the other to the 1850s, so care and attention was needed to restore them. The 1600s barn would be rebuilt using the existing stone and the roof rethatched as the original would have been. The 1850s barn, which would house the main living spaces, would have a slate roof, large windows and room for a double garage in the basement.
The couple hired builder John Watkins and architect Adrian Slocombe to take on the project. Adrian’s wife Sam, a spiritual homemaker, undertook mediation on site with Sue to envision the kind of interiors she desired. A process that surprised Kevin on his first visit, but one that he eventually warmed to.
We’re taking you back in time tomorrow night – right back to our second series, which started filming in 1999! #GrandDesigns pic.twitter.com/CZu9GFfqSI
— granddesigns (@granddesigns) November 8, 2022
Making compromises
Some aspects of self-build do require a more conventional approach, however, such as getting a site survey done. A few weeks into the build, they discovered that the old planning drawings they had been using miscalculated the height of the floors by three feet, meaning they needed to dig down to create the garage, and that the old walls needed to be underpinned.
This was the first test of their eco principles. Sue was hoping for a concrete-free build for environmental reasons, but after scouting around for alternatives conceded that it was the best option. They did manage to minimise the amount required.
Returning to their green agenda, the couple incorporated a considered sewage solution, whereby waste water from the home flows through reed beds, which purify the water before it trickles back into the earth.
Concrete wasn’t the only modern material used in this traditional build. To make this home as energy-efficient as possible, the couple opted for expensive argon-filled double glazing for the large swathes of glass that would bring light into the building, without leaking out heat.
Sue and Martin will take a holistic approach when converting a pair of Devon barns into a family home.
They believe that the house should look like a natural part of the landscape – and they will set out to use environmentally sustainable techniques #GrandDesigns pic.twitter.com/FLWjVw9vmt
— granddesigns (@granddesigns) November 9, 2022
Traditional building materials
They used cob to build walls of the 1600s barn. Cob (a mixture of earth, straw and water) was used more than 10,000 years ago and is renowned as the most sustainable building material ever devised. This combined with sheep’s wool insulation, and the water reed used for the thatched roof, were also important parts of the couple’s eco-home vision.
Another traditional building material – the oak frame – was craned into position in August 2000. It was important for the couple to use materials that were sourced as locally as possible, but the homegrown timber took a big chunk out of Sue and Martin’s budget.
The ancient stone wall was painstakingly constructed by a specialist using locally sourced pure lime mortar. It’s a great eco-friendly alternative to cement mortar, but it does have its drawbacks. Lime mortar takes considerably longer to set and weeks of rain hampered the drying process, causing significant delays.
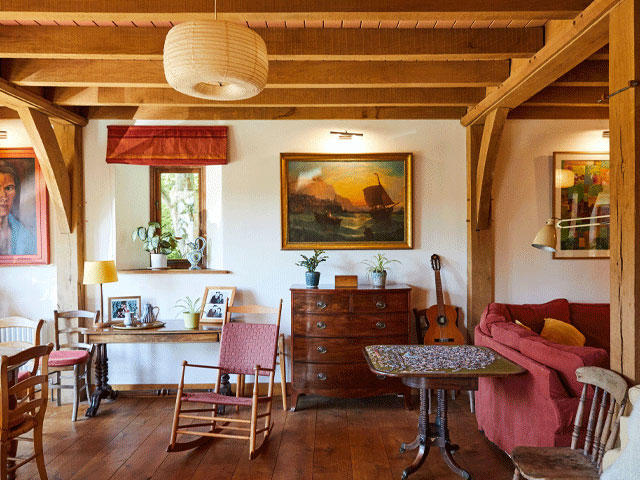
Photo: Channel 4
Setbacks
Martin was hoping to get the roof on by the end of September to stick to the ‘in by Christmas’ deadline. But the slate roof tiles couldn’t be laid until the stone walls were complete, and a very wet autumn wreaked havoc on the lime mortar. It also slowed down the thatching for the roof of the 1600s barn.
Ever the optimist, Martin was still determined to be in by the end of December, even if the building work wasn’t complete. But it wasn’t to be. In January 2001, the walls were still being built and the slate roof was still a work in progress. And with money running out, Martin was forced to let his builders go and take on the rest of the work himself.
Eventually, after two years living on site in a caravan, the Grand Designs Devon barn conversion was at a stage where the couple could move in, although it was effectively still a building site.
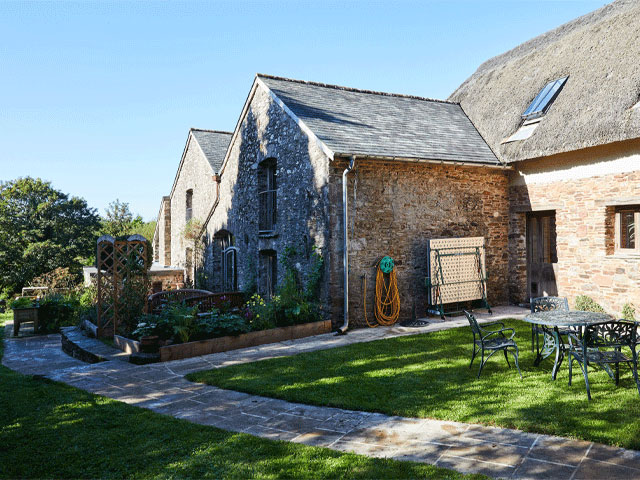
Photo: Channel 4
The Devon barn conversion revisit
In 2021, two decades later, the building inspector had finally signed off the house and Kevin McCloud returned to the Devon barn conversion to be greeted by a beautiful home: ‘The lime-built stonework that dragged on is long complete, the green oak has weathered to silver, and the thatched roof is being slowly absorbed by the local ecosystem,’ he said.
The kitchen, living and dining spaces run in a circle around the entire first floor, all flooded by light and framed by the exposed stone wall and oak beams. There are five bedrooms on the second floor, connected by a sky-lit corridor. Dragons have been carved into the hand-crafted timber staircases.
The couple even incorporated a third barn into the house, which was one of the reasons the project took so long to complete. The extra space created offers a ‘culture corner’ full of books, music and art. Kevin is particularly impressed by an uninsulated pantry room, which keeps dry goods cool without air conditioning or refrigeration.
Sue and Martin’s sons, Robin and Hugo, were four and six when the build started. Now in their mid-20s and starting their own families, the home provided enough space for them all to live together during the pandemic. Sue’s father has now moved in.
The total cost was around £350,000. Not a far cry from the original £275,000 budget. By today’s standards the final figure represents a bargain, but as Sue tenderly says: ‘It’s been rich, our life here. There is no other way to describe it.’
‘This is an eco-mothership, providing a safe haven for four generations,’ said Kevin after the revisit. ‘A truly epic DIY project.’

