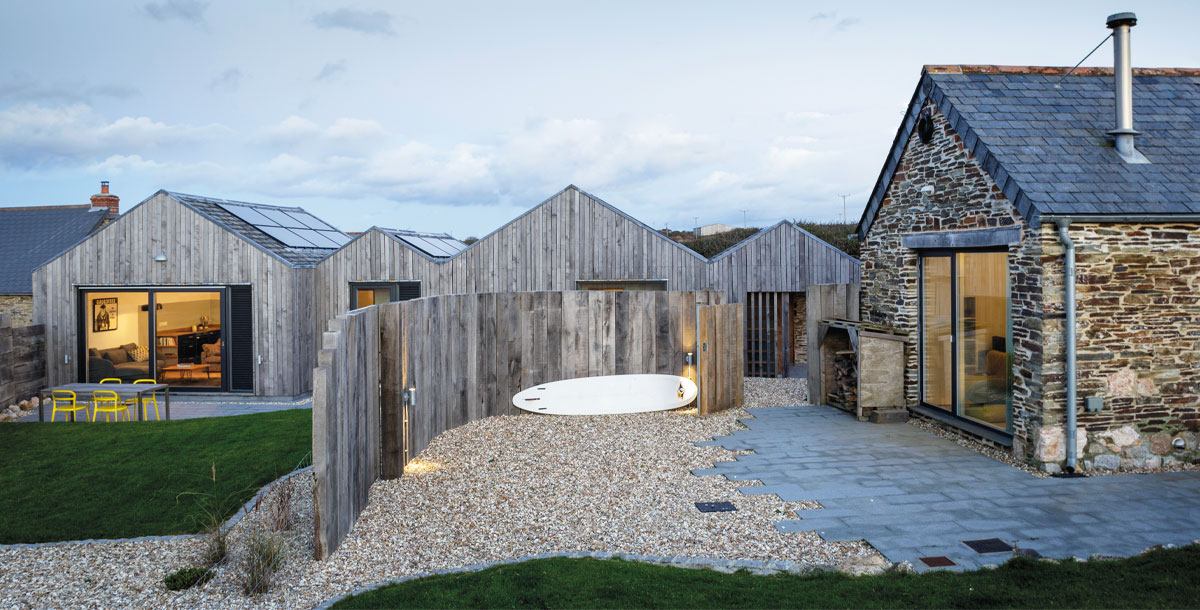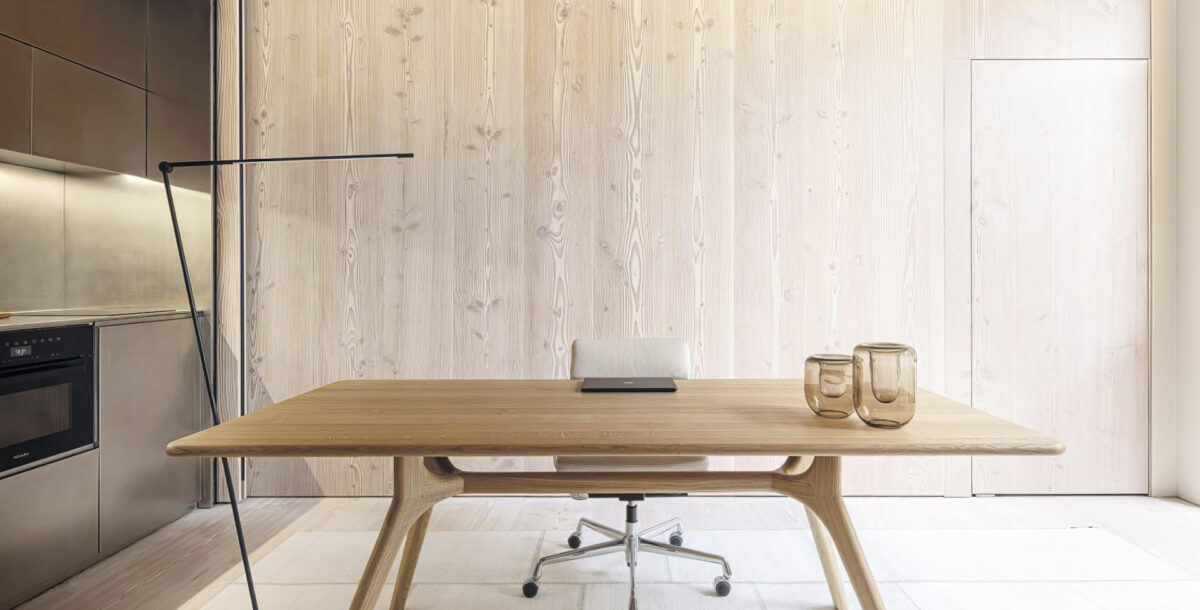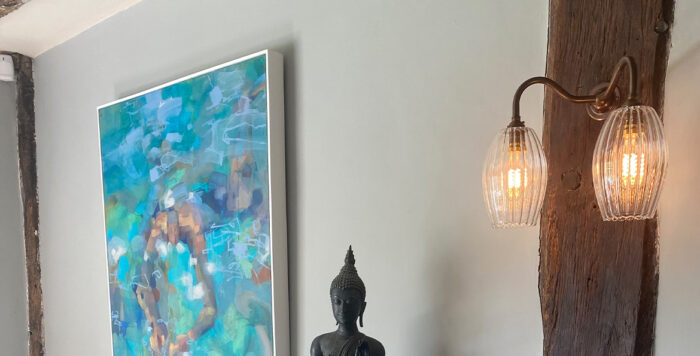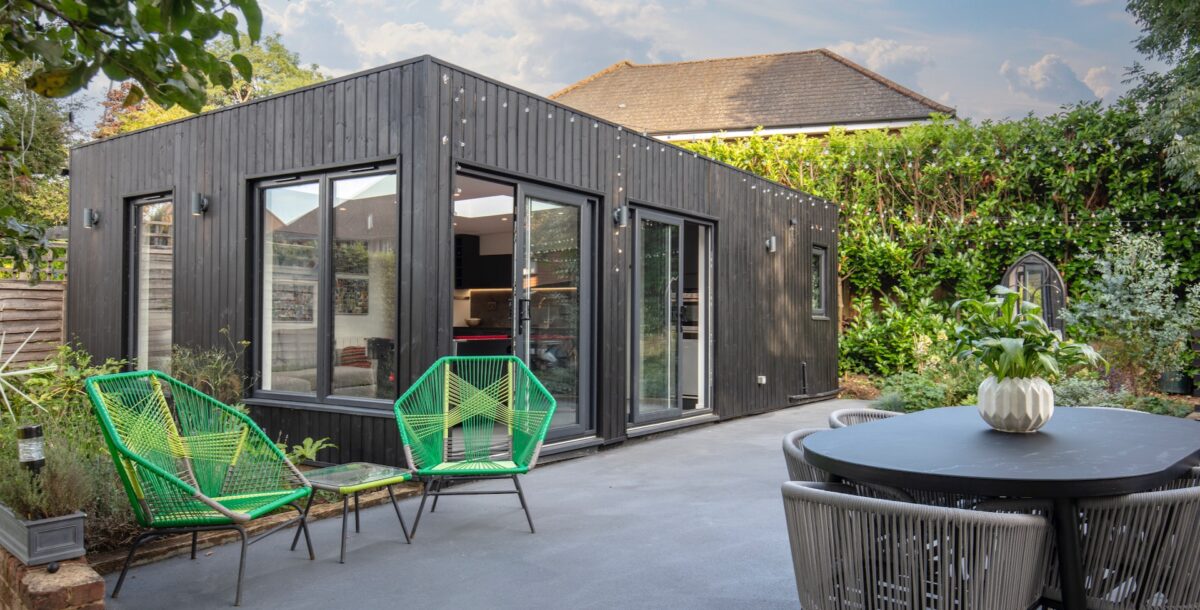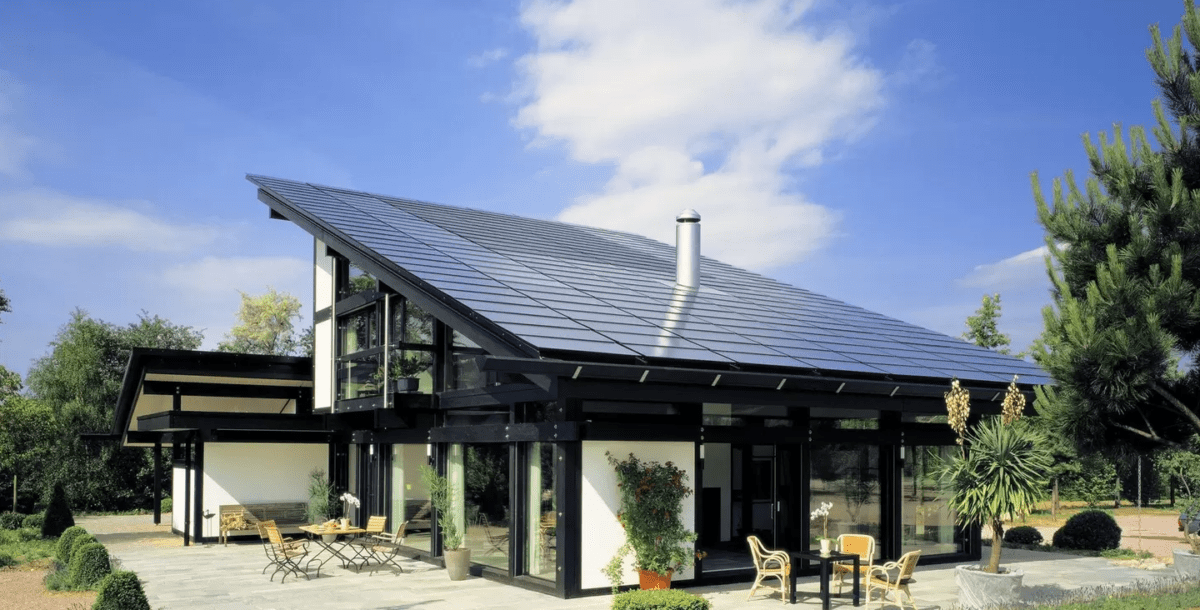10 brilliant barn conversions
These former agricultural buildings provide a generously-spaced shell for a rural family home
Ripe for renovation, these agricultural outbuildings offer a contemporary space within a traditional landscape. The transformation process is no mean feat, but the results can be extraordinary. If you’re looking for barn conversion ideas, these impressive conversion projects have all conserved the spirit of the original structure.
1. Shawm House
Living on site, Richard Pender managed to construct this building for his retired parents, designed by MawsonKerr Architects, by hand with just a little help from outside contractors. He created a new timber frame within the existing barn structure and finished the build by applying larch cladding to sympathetically connect the project to the old, walled garden and small, stone stable block.
Passivhaus construction techniques were coupled with locally sourced materials for low impact. Superinsulation to the new and existing features, a biomass boiler and triple glazing throughout, work to make the building as sustainable as possible.
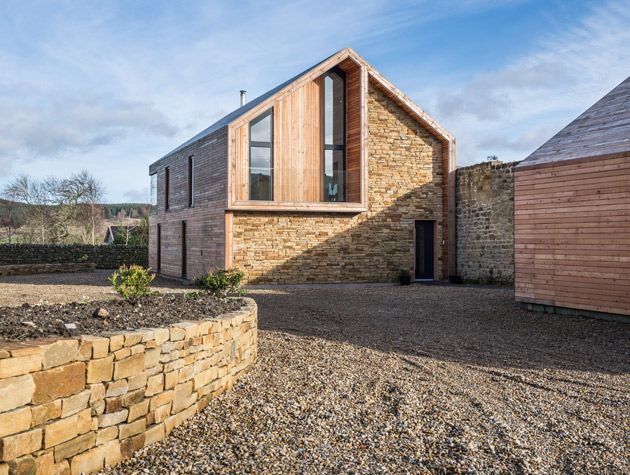
Photo: Rob Rhodes
2. Kitchen barn conversion
Design Director Jasper Middleton from Middleton Bespoke took the opportunity to create this contemporary kitchen in a converted 1940s barn. Keen not to overwhelm the striking space, he worked with a new style of kitchen over the Georgian-inspired cabinetry Middleton is known for.
For the conversion, large doors were added along with reclaimed panelling and a vaulted ceiling. ‘The barn’s narrow width was a big challenge – we had to compress the gap between the island and the main long run of cabinets to 90cm instead of the standard one metre,’ explains Middleton.
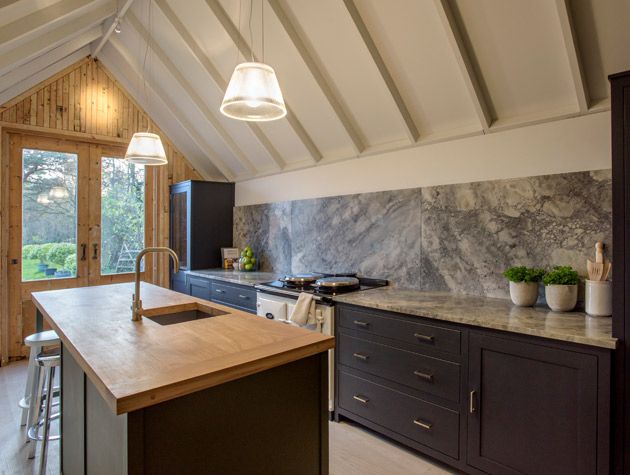
Photo: Middleton Bespoke
3. Georgie and Greg’s barn conversion
Georgie and Greg’s ambitious barn conversion on their family farm in Sevenoaks faced numerous challenges, from health concerns to planning restrictions and financial constraints. Finding themselves priced out of the property market, they decided to convert a single-storey barn on Georgie’s family farm.
The barn was not old, but because it stands in a greenbelt and conservation area, the couple weren’t permitted to substantially alter the structure. Architect Mike Kaner from Kaner Olette to drew up the plans, using rooflights and unobtrusive slit-shaped windows to get light inside without adding expanses of glass. Inside, a steel-framed cube was designed to stand in the centre of the barn to create a second level, with a snug in the lower half and Georgie’s craft workshop above.
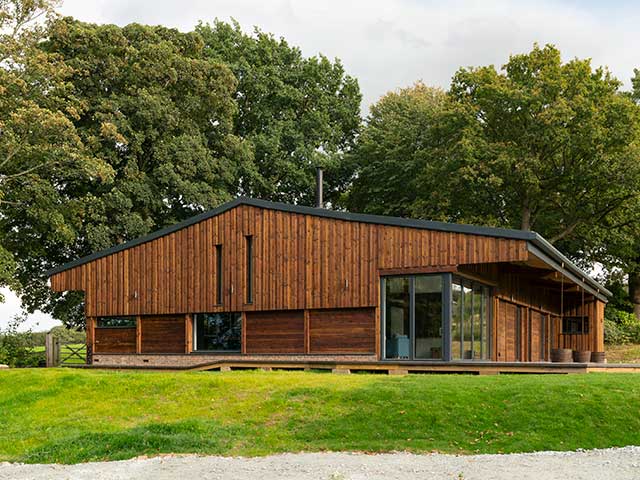
Photo: Jefferson Smith
4. Cornish holiday home
Set in the picturesque Cornish countryside, a mere 15-minute walk from the beach, sits Charlie and Kate Luxton’s converted holiday home – a far cry from its former life as an agricultural barn. The finished project is split into two halves – the original barn, named The Sheepfold, and the annex, now called The Sheepshed.
Building work on the three-bedroom Sheepfold commenced in 2011, with the clearing of the site, removal of the roof and restoration and adaption of the property’s stone walls. These were internally insulated with breathable wood fibre and lime, with sections of oak cladding. It’s topped with a highly insulated reclaimed slate roof. Inside are three bedrooms – a master suite, guest bedroom in the loft and a bunkbed room complete with climbing wall for the kids.
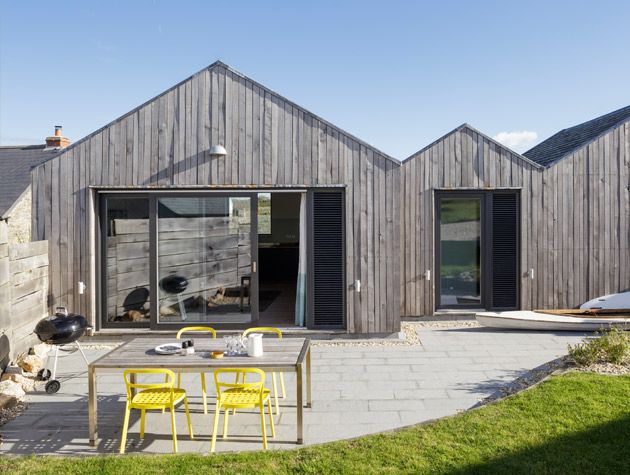
Photo: Mark Bolton
5. Rural rebuild
Modular building techniques delivered innovative barn conversion ideas for this project in Shouldham, Norfolk, which links neighbouring agricultural buildings. As well as bringing two elements into one spacious home – including a cinema, games room and bar – the family also wanted to raise the height of the original barn roofs to incorporate a first floor.
This involved placing additional weight on the existing walls, so with the emphasis on conservation, carbon reduction and expediency, Swann Edwards Architecture devised a timber frame structure inside the shell of the original buildings to both support the new composite clad roof and provide a basis for the new link element between the buildings.
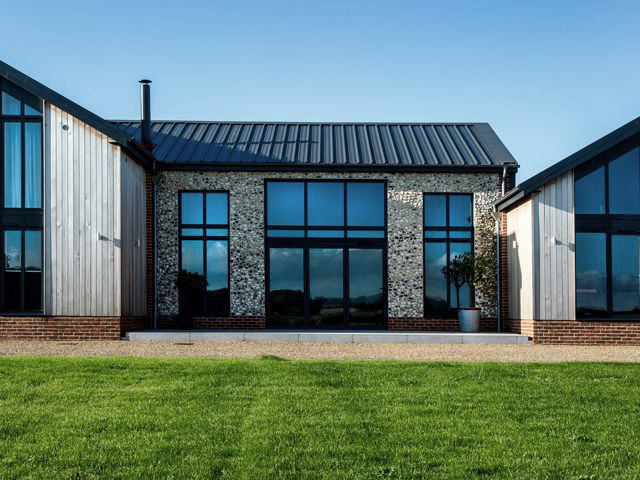
Photo: Swann Edwards Architecture
6. New materials
Run by Steve Barron and Fawnda Denham, Margent Farm in Cambridgehire is part 20-acre hemp farm, part bio-plastic research project. The duo asked London-based Practice Architecture for barn conversion ideas. They wanted to create a new farmhouse, converting an industrial outbuilding into a ground-breaking prototype that makes use of the site’s natural resources and expertise.
The main structural walls of the three-bedroom home are made from pre-fabricated panels designed by the architects using hempcrete – fibres of the hemp plant mixed with lime and water to created a concrete-like substance – and set within a timber frame.
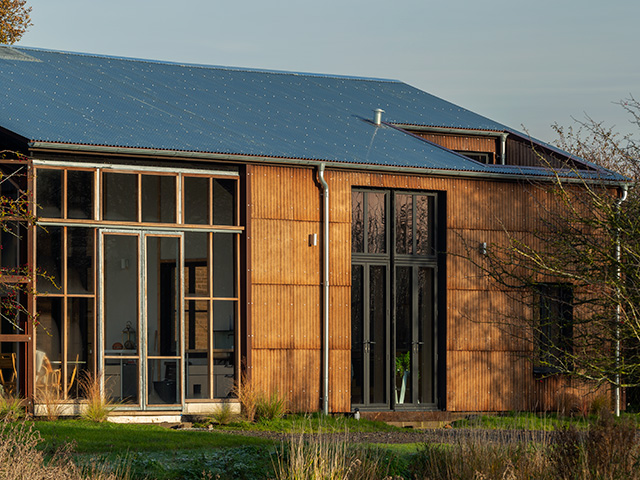
Photo: Oskar Proctor
7. 19th-century stone barn
Linda and her husband Peter snapped up Leachachan Barn on the banks of Loch Duich in the Scottish Highlands after visiting it in 2019. ‘I really liked Rural Designs’ projects, so I spoke to architect Alan Dickson, who got behind the idea from the start,’ says Linda. ‘What was great about Alan was that he really understood how to design a house for the Scottish environment – making the most of the views, but also keeping the house warm, and to maintain the traditional features, which is what I wanted above all.’
The project was a sensitive one; from the very beginning, both Linda and Dickson wanted to ensure that the barn kept its agricultural identity. ‘You get a lot of terrible conversions that look like some kind of Franken-barn that’s neither a house or a barn,’ explains Dickson. ‘What we wanted to do with this build was make sure that, at the end of the project, it was unquestionable that it was still a farm building, and that any alterations were absolutely in character.
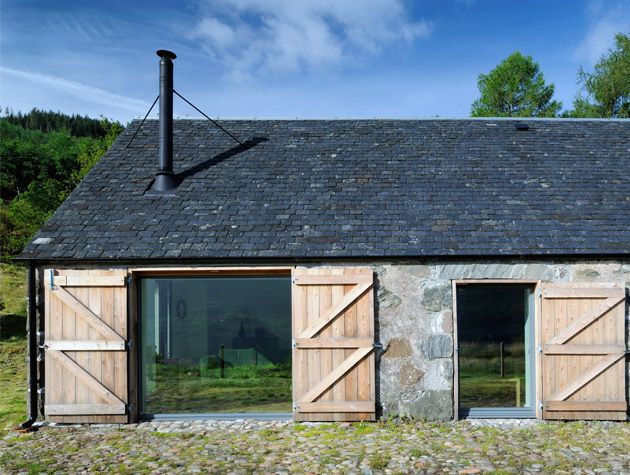
Photo: Nigel Rigden
8. The Essex barn
Kevin McCloud voted this grand barn conversion as one of his top 10 favourite Grand Designs TV houses of all time, explaining: “Most of us when faced with a building of this scale and size would get freaked out by the challenge of doing anything with it – but not Ben and Freddie. What they made was a grand, triumphant addition to their collective autobiography of made things… I love this place… a home with all the attitude and resilience of its owner.”
The original barn in Colchester, Essex, dated from around 1560. The owners saved £500,000 on the surveyor’s quote of £1.3million. A modern roof belies the stripped back nature of the interior. There’s no plasterboard or paint to hide the bare bones of the structure and the shell of the barn has been transformed into a liveable space.
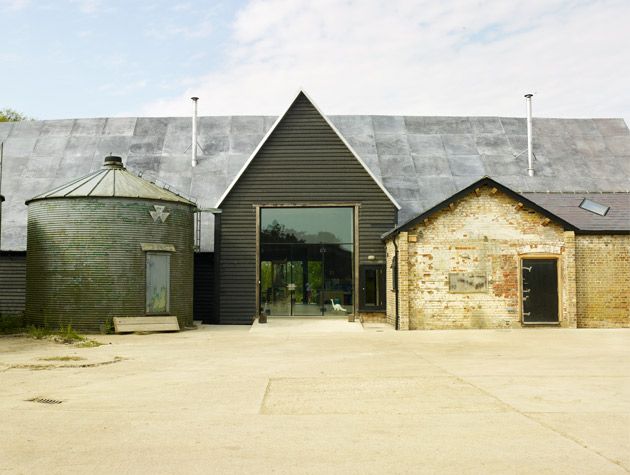
Photo: Rachael Smith
9. Cowshed conversion
Ed, a first-time self-builder armed with a wheelbarrow and a vision, had a fearless, gung-ho attitude which reflects the overall approach to this project, he embarked upon with wife Vicky after setting eyes on a semi-derelict concrete and brick cowshed in Somerset, which was ripe for innovative barn conversion ideas.
The design of the house, which follows the original sprawling footprint, takes its cues from the cowshed in terms of orientation and layout. ‘We didn’t want to mess around with the layout and we wanted to keep the original internal brick pillars,’ says Ed. ‘Three of the four main walls were still there and we knew what spaces we wanted; it was just a case of arranging them in the right way.’ Consequently, the large open-plan living, dining and kitchen area looks out over the panoramic south-facing views of the Somerset hills.
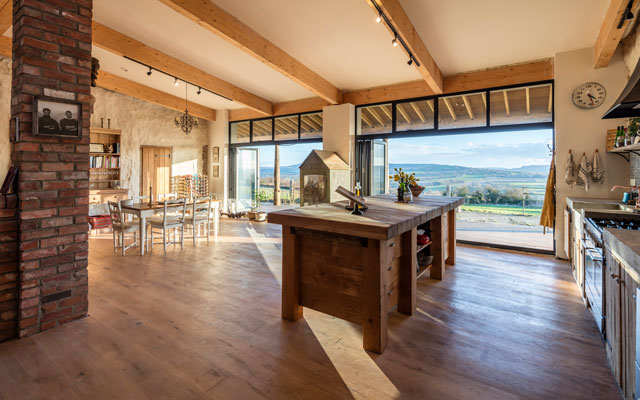
Photo: Matt Chisnall
10. Dutch barn
The agricultural building that Paul and Pauline McBride have converted into their home is a Dutch barn, a type of structure that typically features a curved roof and open sides, and is used for storing hay. The design by architect Sandy Rendel celebrates the building’s heritage with a new exterior of black corrugated steel, and red steel trusses that reinforce and draw attention to the barrel-vaulted ceiling. A new first floor creates space for three bedrooms and a home office. Completed for £2,161 per sqm, the house allows its owners to live next to Sussex Prairies, a public garden they founded near Henfield, West Sussex.
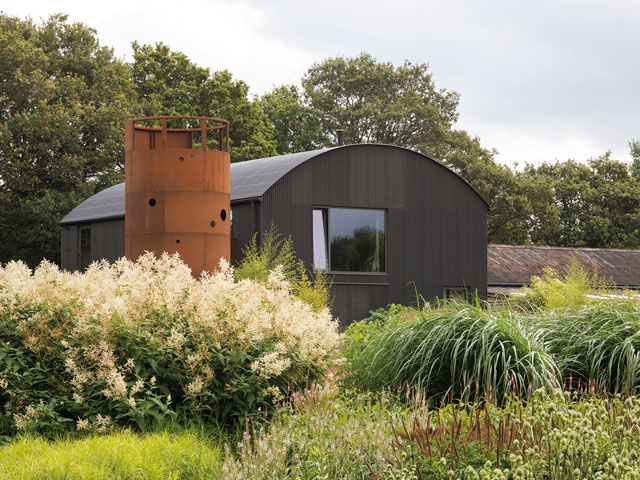
Photo: Richard Chilvers

