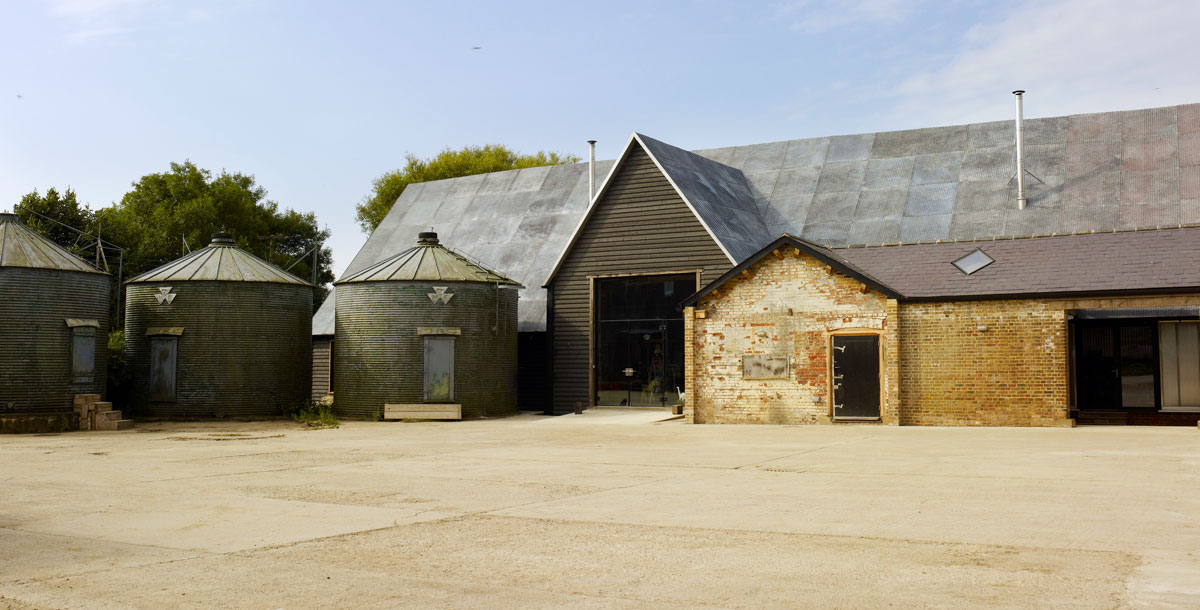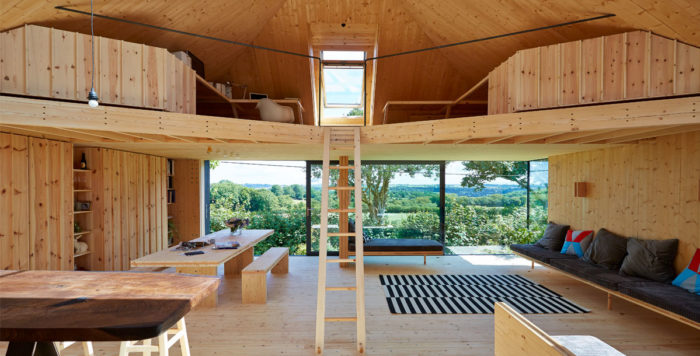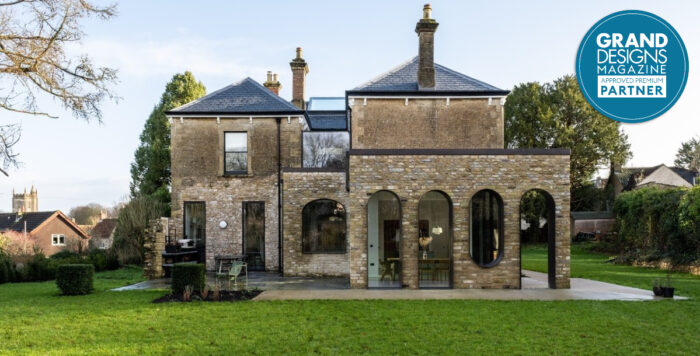The ‘timber dinosaur’ barn conversion in Essex
A 500-year-old timber framed barn in Braintree has become a family home
This Essex barn conversion featured on Grand Designs in 2011, when artists Ben Coode-Adams and Freddie Robins transformed a grade II listed barn into a family home. The timber-framed structure, not far from Colchester, dates back to 1560. It originally belonged to Ben’s parents, who transferred it into Ben’s name a few years previously.
Ben and Freddie were looking for a live/work space in London at the time. But given Ben’s noisy work creating steel sculptures, and London prices, their options were limited. And so, the Grand Designs barn conversion was born. ‘This property’s amazing. It seemed churlish to turn down the opportunity just because I wanted to stay in the city. So we embarked on the project.’ says Freddie.
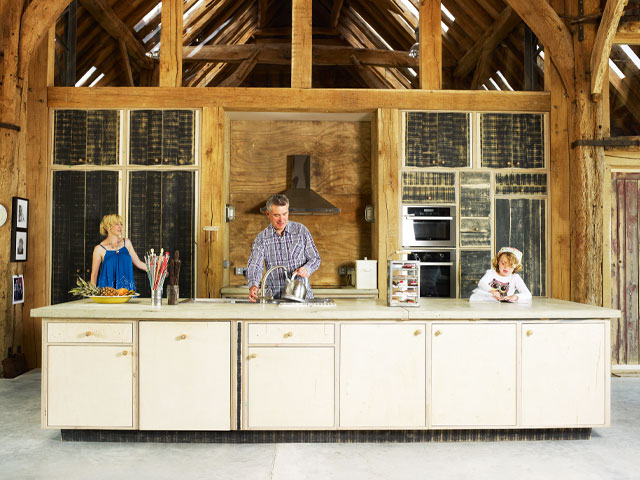
Ben and his carpenter built the kitchen. Photo: Rachael Smith
Planning restrictions
Hudson Architects designed the striking mesh roof to deal with a planning restriction banning visible roof lights on the barn. The mesh lights conceal the roof lights beneath it, while still letting in light.
But don’t be fooled by the modern, industrial-style roof on this Essex Grand Designs barn. Inside, it feels more like being swallowed by a giant timber dinosaur – eight and a half metres tall, with all its bones exposed. The side of the building also had to be soundproofed which is just as well, since Ben creates steel sculptures and public installations. It was a gamble, too, due to the couple beginning the conversion with just half of the funds that their quantity surveyor has recommended.
The barn conversion design and planning took one year, from September 2006 to 2007 and building work began in April 2008. Soon after, however they had to let their architect go to save money, with Ben taking over management of the build alongside Nick Spall, a timber-frame expert. Between them they had to work out how to translate a pile of drawings into a home, using 3D drawing software, but a barn conversion where every surface and pipe is exposed requires builders to take greater care than normal with the details.
‘Nick and I were three jobs ahead of the builders, so we only started working on things when we got close to building them. In a normal build, you would have worked that out at the beginning so your contractor could cost it.’ Ben explains. Even better, it managed to save them money. For example, a specialist company quoted £35,000 for the concrete floor, which had to be eight inches thick to support scaffolding, in case they need to reach the ceiling), and they knocked off more than a third by cutting out the middle man and hiring people directly.
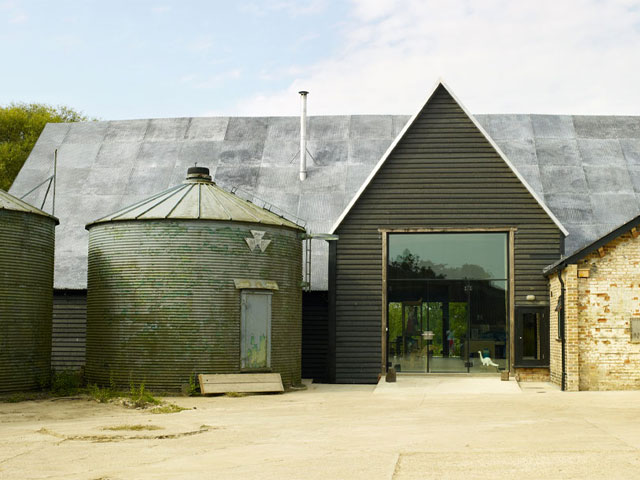
Photo: Rachael Smith
A can-do attitude
“We never had a budget. We just had a set amount of money to work with, so we thought let’s do it and see what happens.” Ben told us. “We knew we could save money on the surveyor’s quote which included the builder’s profit and risk, but we didn’t know how much it would cost to repair the frame.”
For others considering a similar Grand Designs barn conversion, Ben advises that it’s handy to be handy: “If you have no building knowledge, you’re going to end up spending a shedload for somebody else who does.”
He also adds that it’s important to spend time looking at the building before you start. The couple ended up wasting time at the beginning of the project considering a roof design that was unsuitable.
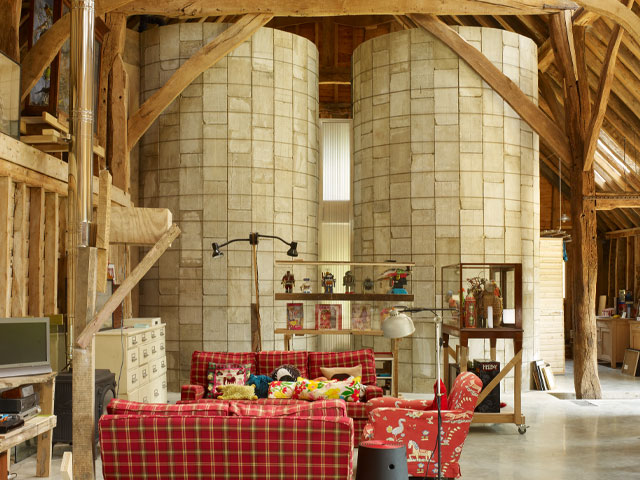
The interior of the barn conversion is chiefly open-plan, making the most of the huge timber-framed structure. Photo: Rachael Smith
The final details
By combining their positive, can-do attitude with well thought out plans and eco-friendly features, including two wood-burning stoves, Ben and Freddie feel like they have ticked everything off their list with this Essex barn conversion. But what was their favourite part?
“I love that it doesn’t have the trappings of a normal home – they’re too comfortable and cloying and claustrophobic. I love the extremity of this!” Freddie exclaims. Not everyone does though. “Quite a lot of people are horrified. It’s against everything they think a home should be,’ says Ben.
Contrary to opinion though, the internal finishes on the conversion are sentimental and cost effective, from old tea chests bought for 50p each covering a wardrobe for their seven-year-old daughter Wilhelmina to leftover featherboard from the exterior that’s been washed and sanded for the kitchen cupboards.
Ben and Freddie have just started work again, converting one of the three corrugated-iron grain silos into a spare bedroom, again under the direction of Hudson Architects. The work was part of the original plan, but was put on hold to cut costs. The silo will have the same innovative reused aesthetic as the barn.
“In the process we are completing all the jobs that were left behind so we can get our building certificate,” says Ben. ‘”That will mark the absolute end…maybe!”
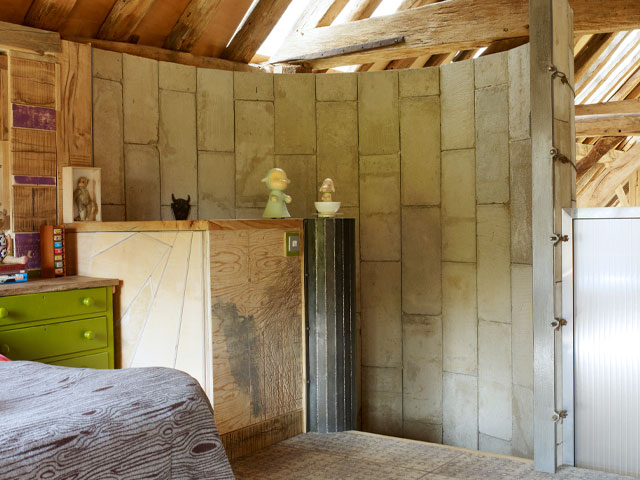
The internal finishes on the conversion are sentimental and cost effective. Photo: Rachael Smith

