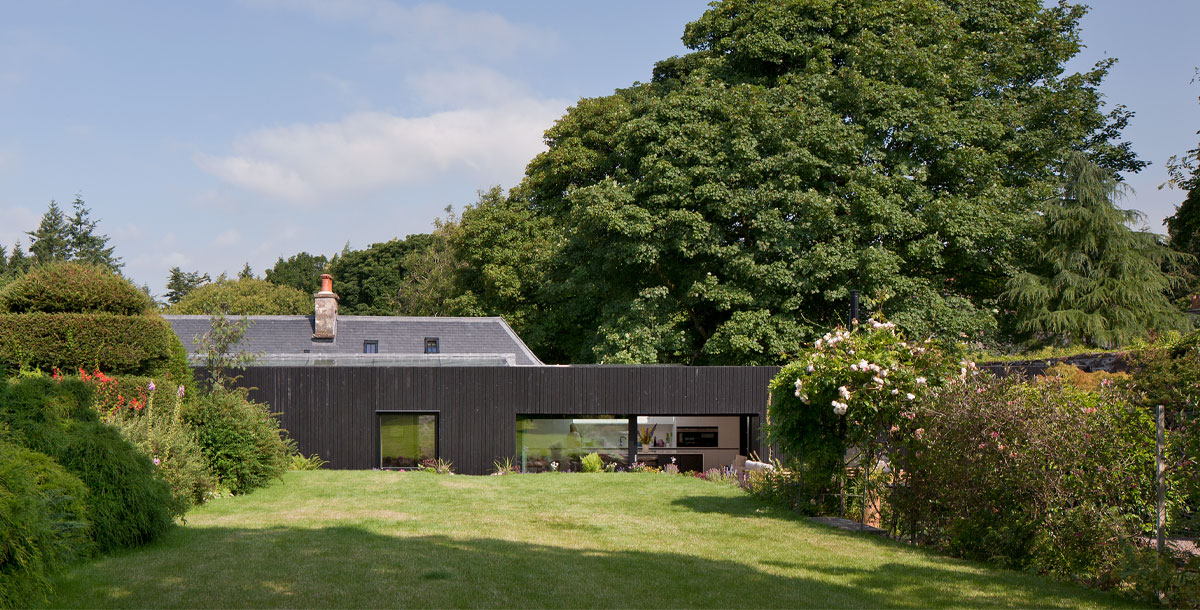Scottish gardeners’ hut extension
Could a 19th-century bothy in Kinross become the perfect family home?
Houses are usually designed before the land around them, but that wasn’t the case when Iain and Jenny Shillady bought a century-old Scottish bothy (a gardeners’ hut) that came with an established walled garden.
Architect Iain and Jenny, who is a marketing manager, were looking for a house with more outdoor space for their children Archie and Emily – something their home in Edinburgh lacked. ‘We had a hankering to move out of the city,’ says Iain. His childhood home just outside Glasgow had a big garden, while Jenny grew up on a farm and had fond memories of playing outside and building treehouses. They wanted similar experiences for Archie and Emily.
Near Jenny’s family and the school where she works, the property appealed to the couple’s differing design ideas. Iain envisaged creating a contemporary house, while Jenny liked the older building. Renovating and extending the bothy gave each of them the chance to get what they wanted.
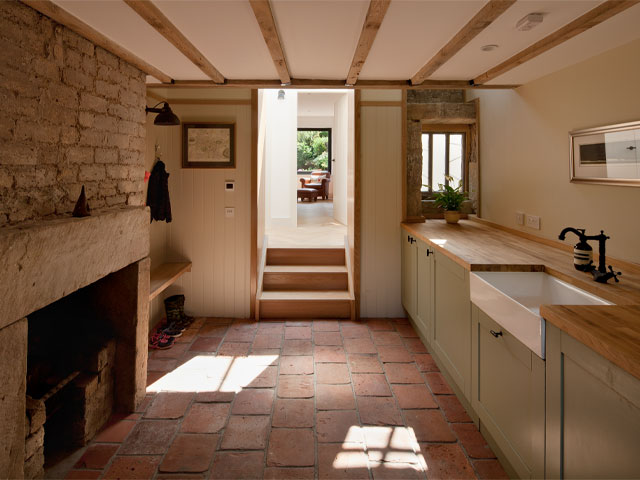
A new staircase leads from the guest bedroom to the en suite, creating a headboard with an integrated shelf. Photo: David Barbour
Beatrix Potter inspired
The Grand Designs Scottish bothy, which was built in the late 19th century, had been somewhere for the groundskeepers of the estate to store tools and have a cup of tea. It was in surprisingly good condition. ‘Archie and Emily thought it was like something from a Beatrix Potter story,’ says Jenny. ‘Everything was wonky, but it was very well made for what was essentially a shed.’
It had never been lived in, so Iain and Jenny had to use their imaginations to envisage how the structure, with the elaborate garden that lay behind its back wall, could become a family home. ‘I like designing around restrictions and find it easier than starting with a blank site,’ says Iain. ‘The outdoor space is divided into a grid by a series of paths, and it seemed obvious to us that an extension could follow this pattern. All we had to do was to pick the views we wanted, which wasn’t difficult because the garden is so lovely.’
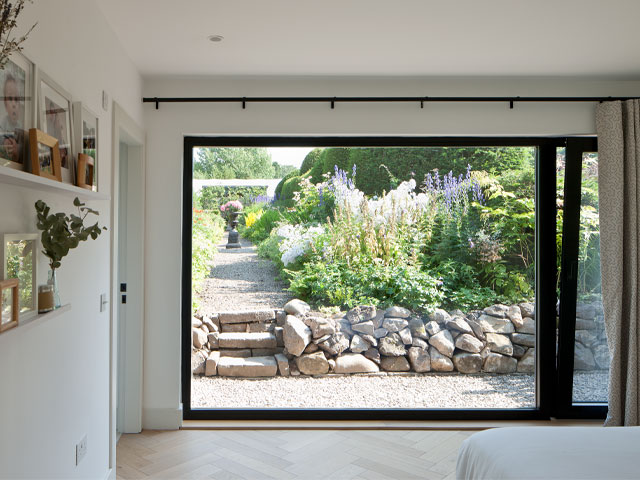
The project also allowed Iain to build the contemporary home he dreamed of. Photo: David Barbour
Preserving the character
Iain built an extension that runs along the length of the bothy’s back wall and a way beyond. This single storey building can only be seen from inside the walled garden. Even then, its impact on the surroundings is reduced by the black-painted timber cladding.
The couple felt they should preserve the character of the bothy by retaining its layout so merely added some new doorways in its rear wall. These lead to the extension through a 13m corridor that runs the length of the new building and has a glass ceiling so that the original stonework is washed with natural light.
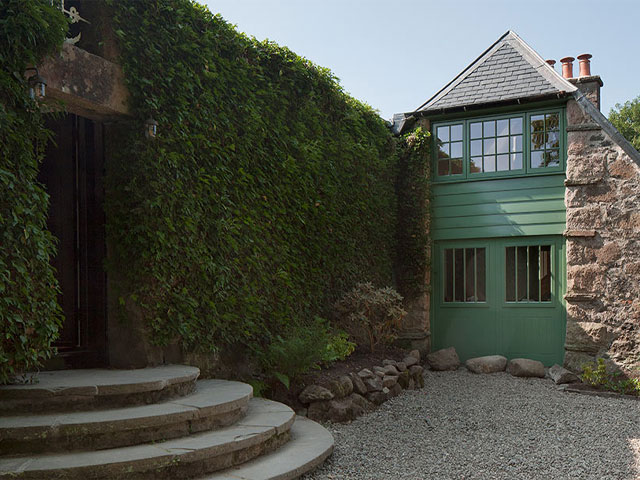
Photo: David Barbour
Use of materials
A careful use of materials also helps to maintain the Scottish bothy’s traditional charm. A local carpenter replaced the doors and windows like for like, and the couple relaid some of the quarry tiles in the extension’s utility and boot room. But they weren’t able to save the slate roof because the timbers were rotten. ‘We’re still chuffed at how much we could keep, though,’ says Iain.
While work on the bothy was a lengthy labour of love, the extension went up easily. It is built from structural insulated panels (SIPs) and has a high level of airtightness.
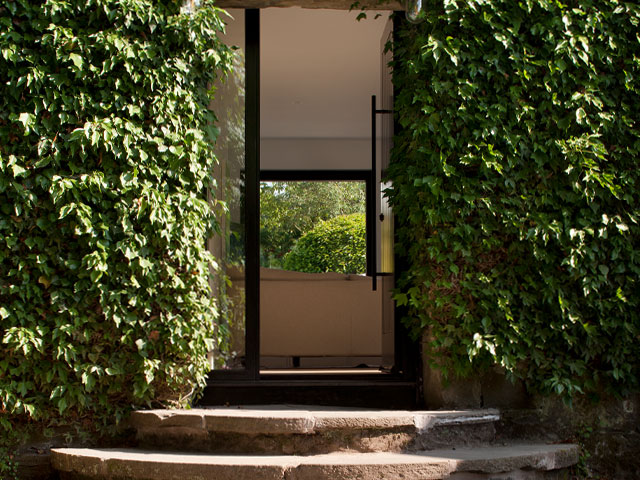
The project offers the best of both worlds – heritage and contemporary architecture. Photo: David Barbour
Interior of the Scottish Bothy
Inside, the rooms are bright and spacious. They include a kitchen and dining area, a living room and a snug, along with Iain and Jenny’s en-suite bedroom and Archie’s bedroom. In the bothy the playroom, Emily’s bedroom and a guest bedroom are smaller and cosy.
The family’s home is part rural cottage and part modern villa. ‘We got the Peter Rabbit house, but we managed to pimp it up,’ says Iain. ‘It’s brilliant when we have family and friends over as there is so much space for the children to run around. They are enjoying the great outdoors just as we’d hoped.’

