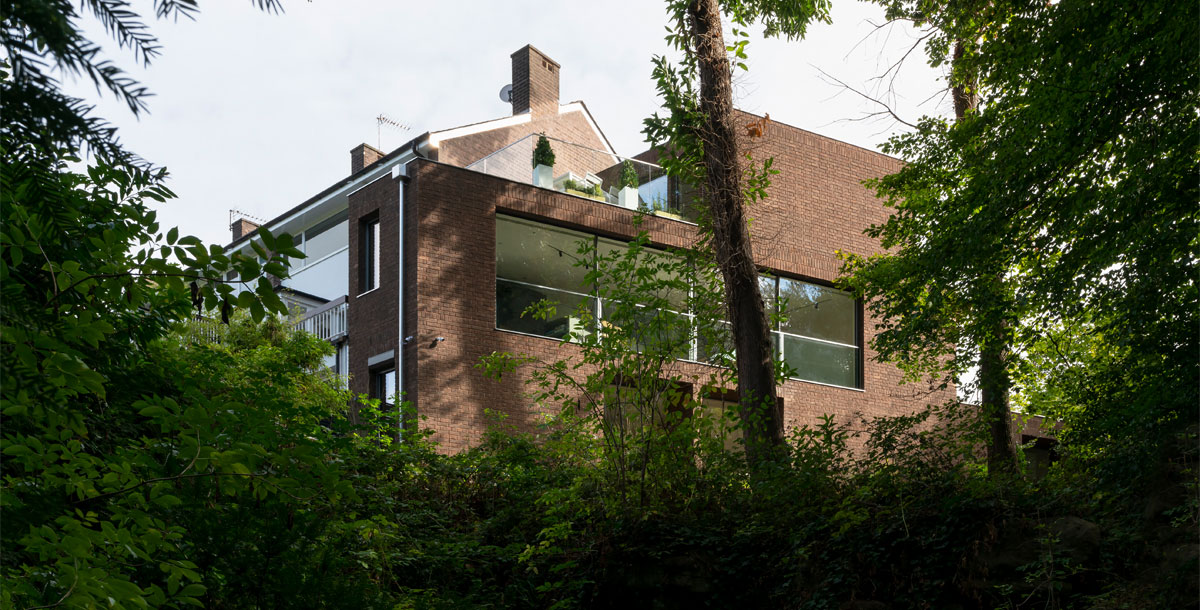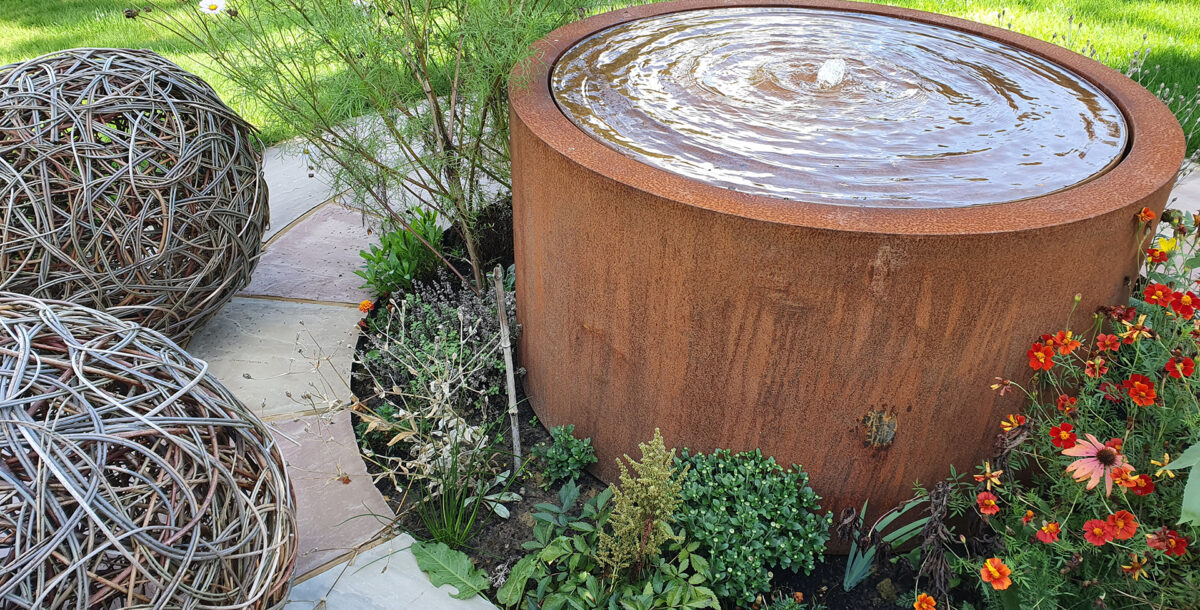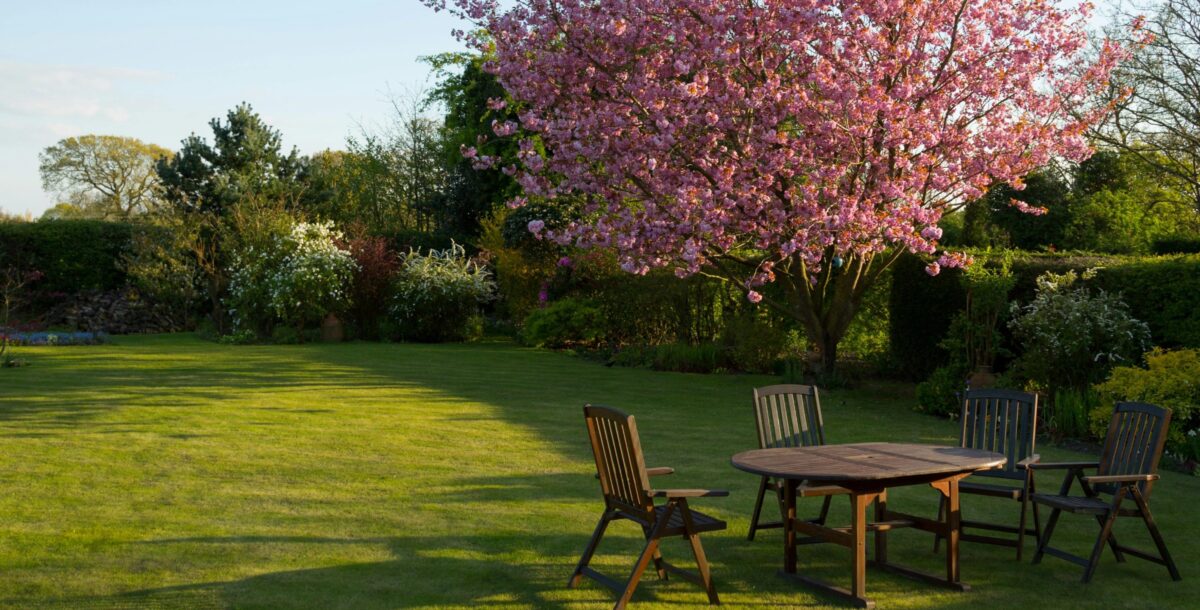Tackling a tight infill plot in south London
A striking modern build that gives an end-of-terrace plot in Sydenham Hill a new lease of life
Corinne had ambitious ideas to turn the vacant corner plot next to her end-of-terrace house in Sydenham Hill into a modern Grand Designs marvel. Surrounded by woodland – a rarity in London – she saw the potential to turn this tiny site into a place of ‘joy and happiness’, next to the home she had bought with her ex-partner 24 years ago.
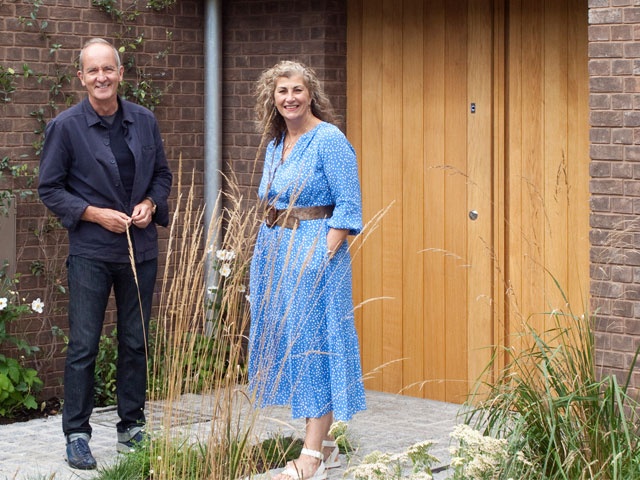
Kevin McCloud with Corinne outside her Grand Designs house in Sydenham Hill. Photo: Channel 4
The professional chef wanted to build a home centred around cooking and entertaining, where she could welcome her friends all year round. So as well as an elaborate kitchen with uninterrupted views of the adjacent woodland, she also wanted an outdoor terrace with an additional kitchen area to host summer gatherings.
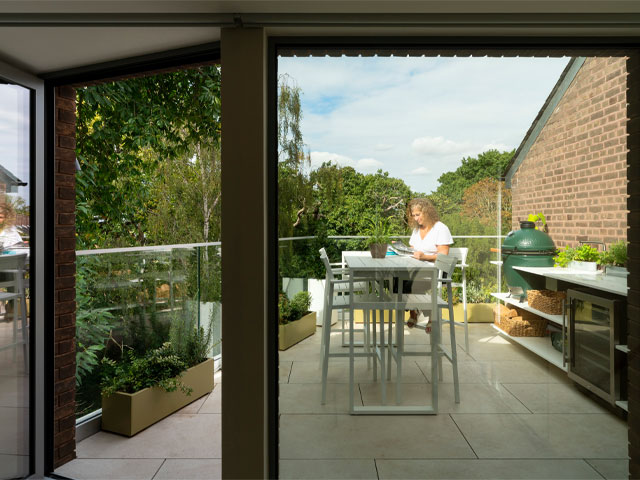
Photo: Jefferson Smith
Corinne had her fair share of obstacles to overcome to get her project off the ground. Firstly, her plot sits next to an area of protected woodland and a rare Pulhamite Grotto. To get planning permission she had to meet a number of conditions set by The Dulwich Estate, an independent charity that works to safeguard the area and its history. As well as gathering arboricultural reports, she had to guarantee that no building work would encroach on the Estate’s woodland, not even in mid-air when lifting large steel beams into place.
To add to this strict set of guidelines, Corinne had been in remission from breast cancer for only a couple of months when the build commenced in December 2021. While the diagnosis was one of the drivers to get the project off the ground, she did have to contend with a few health scares during the process – all while juggling two jobs to help finance the build.
This end of terrace garden plot has incredible views of the city of London, a dramatic wall of glazing connecting to the neighbouring woodland, and a whole floor dedicated to cooking and dining #GrandDesigns pic.twitter.com/aIqvWb92ER
— granddesigns (@granddesigns) October 12, 2022
She designed the home with Simon Skeffington and Julian Cotet, partners at Architecturall, opting for a steel-framed home with hollow, insulated clay bricks, large swathes of glass to drink in the woodland views, and green roofs topped with sedum to help the building blend in with greenery.
The entire home needed to be clad in thin brick slips to mirror the style of the neighbouring houses – another condition set by The Dulwich Estate. The top terrace is home to the outdoor kitchen, which overlooks the London skyline in the distance.
Corinne’s budget was around £600,000, and she put in place a ‘gentleman’s agreement’ with the architects to cap any rising costs. The small print protected both parties, but it still posed a risk to the architects, who saw rising material costs during the build and also had to deal with thieves breaking into the site.
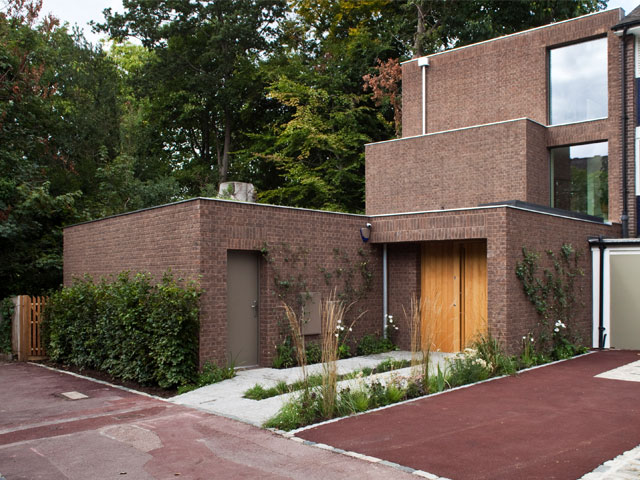
Photo: Channel 4
The build got off to a rocky start when the soil survey didn’t detect sandier soil about four metres down, which caused the holes to collapse in on themselves when the pilers began to bore down. This was resolved by the contractors pouring concrete into the hole while drilling, but the delays and change in tactics came at a cost.
The tenacity of the build team meant the Grand Designs house in Sydenham Hill was eventually completed on schedule, but it came in around £73,000 over budget.
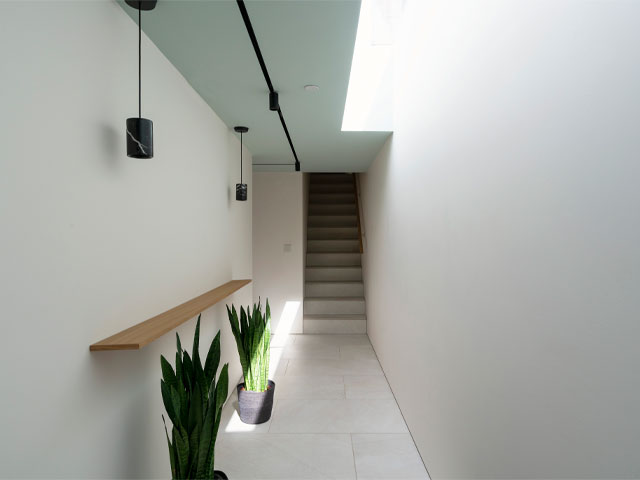
Photo: Jefferson Smith
To cover the additional costs, Corinne begrudgingly sold her former home next door, which she had originally planned to rent out to generate income during her retirement. But Corinne’s perseverance paid off, and the beautiful brick-and-glass home is kitted out with large windows and a floating, wall-hung kitchen fit for a chef.
‘It was a big wake up call, being ill,’ she said. ‘It was now or never.’
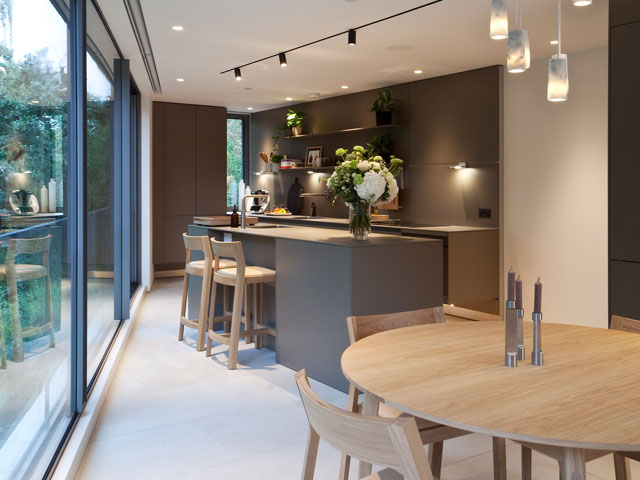
Photo: Jefferson Smith
‘Corinne should take pride in her creation,’ added Kevin McCloud. ‘It’s a manifesto for her remarkable ability to not be beaten down by what life throws at her.’

