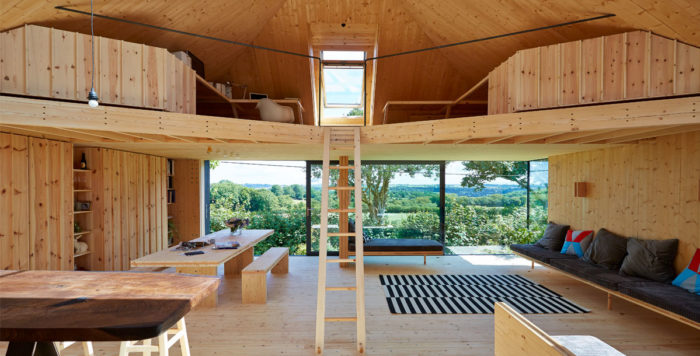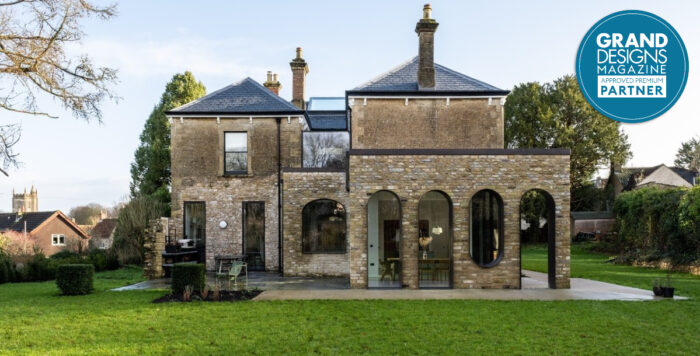6 self-build houses on difficult plots
Difficult plots don't have to stand in the way of incredible self builds
Searching for a plot for your self-build home is no easy task. Not only do you have location, views and infrastructure to consider, but also planning permission and any site restrictions.
However, difficult plots don’t have to be a barrier to your self-build dream. With a good architect on board, you can still create some great design ideas, like these grand designers did in the face of an awkward plot…
1. Flood risks in Herefordshire
The edge-of-village land Ben and Merry Albright bought in Herefordshire had a mixed flood classification. Although, it contained only a tiny brook, had never flooded, and is at a distance from and higher than the river.
Built on a section of the plot assessed as no risk, the couple still had to prove there were emergency exit routes for a 1:1,000 year flood event. As a result, the house was also designed with a raised slab that is 700mm higher than any recorded flood.
They opted for a design by Border Oak with a handmade frame and structural insulated panels similar to those found in other local barns. Its U-shape reduces its visual impact from the village, too. The project cost around £800,000 including the plot, garage and landscaping.
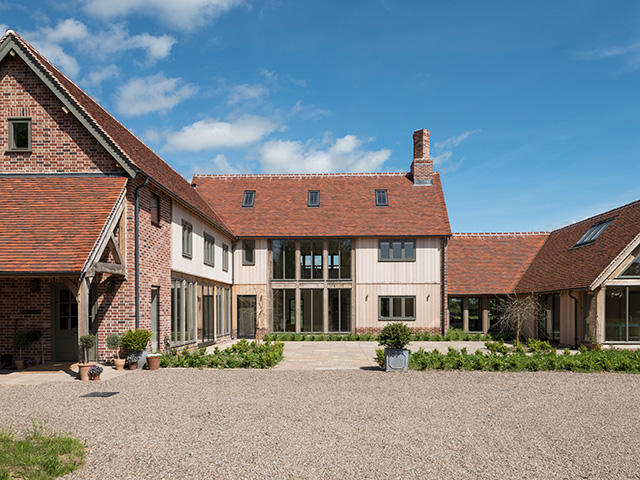
Photo: Border Oak
2. Navigating rail, road and sewer in West Sussex
Olaf Mason, a carpenter specialising in high-end bespoke interiors, decided to turn his hand to construction in the 2021 series of Grand Designs.
Him and his wife Fritha attempted to fit a clever triangular house into a small plot constricted by a busy main road, a railway line and a sewer near Billingshurst in West Sussex.
Olaf and Fritha knew that a mains sewer ran across the site of the triangle house in Billingshurst. However, because there was outline planning permission for a house to be built, they assumed it wouldn’t be a problem. It was only after buying the land that they realised the sewer would have to be moved, at vast expense, if they went ahead as planned.
It was no mean feat, but the couple took this 3D geometrical puzzle in their stride, along with the arrival of their baby daughter during the build. But this was possible because Olaf was in his element project-managing the build, and was able to hire a team of tradesman he’d worked with before.
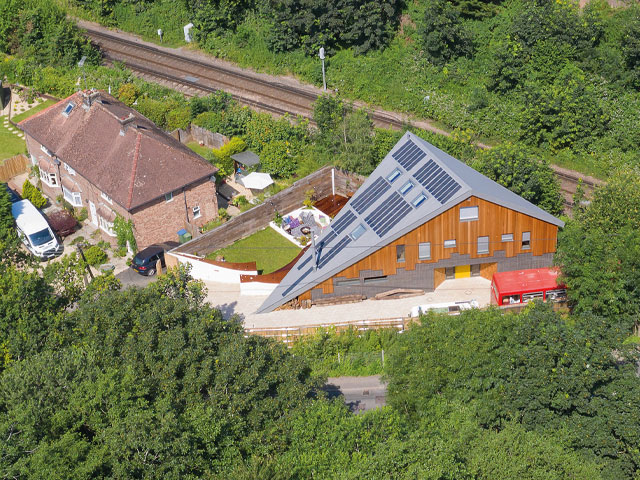
Photo: Jefferson Smith
3. No utilities in Scotland
There was no mains electricity or water available on the windy site on which Duncan and Ashley MacGregor chose to build a bothy on their working farm. This was on the side of the Campsie Fells north of Glasgow.
The property, designed by Echo Living, copes with the conditions year-round with a squat outline, high levels of insulation made from sheep’s wool for walls, floors and roof, a wood-burning stove for heat, and south-west facing double-glazed patio doors that provide heat from solar gain.
As it’s off-grid, solar panels bring power, bottled gas heats the water and fuels the cooking appliances, and water comes from a natural spring in the hills. The house enjoys panoramic views although the elevation to the north is windowless. The cost of a similar building would be around £70,000 installed with fixtures, fittings and finishes.
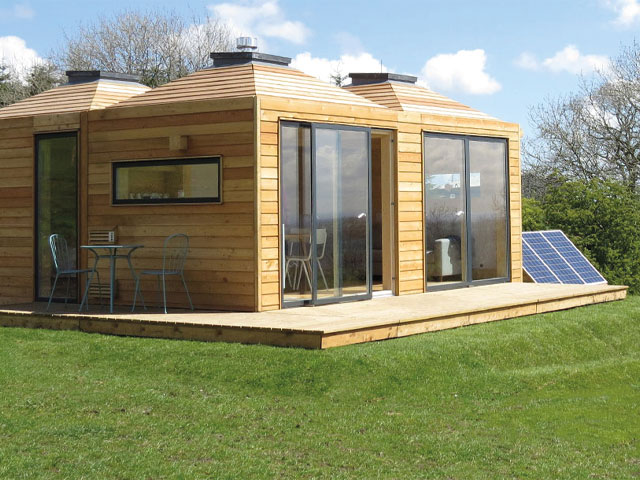
Photo: Echo Living
4. Building on a slope in Cornwall
This timber-framed home was designed for a steeply sloping site on the Cornish coast by Roderick James Architects. This was for a retired couple who wanted a house by the sea.
In response to the plot, the house has numerous levels as it steps down the slope. It features both green and low-pitched zinc roofs that help reduce its impact on neighbouring buildings.
The frame is made from Douglas fir that was painted to give it a seaside-style look, and it has an open-plan layout. Consequently, it was orientated to maximise the sea views with large expanses of glass. The project cost £2,500 per sqm.
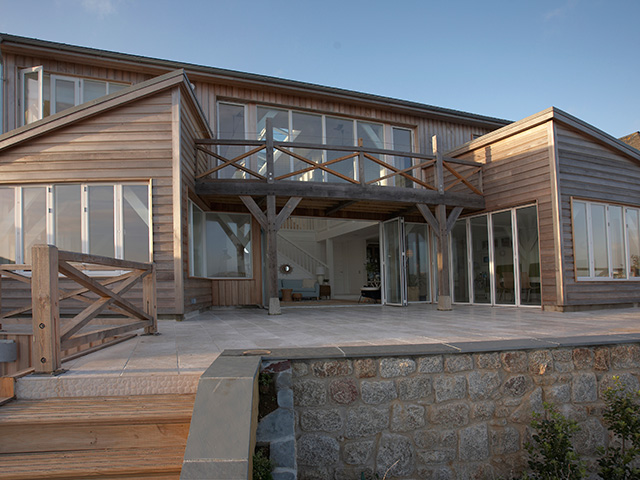
Photo: Roderick James
5. A tiny, difficult plot in London
Architect Charles Betts of Gpad London had an area of just 6×7 metres within which to construct a home that would allow him and wife, Vicki, to break into the London property market.
The former garage site had been rejected by others for its tiny proportions. However, Charles designed a two-bed, three-floor house that uses brick at ground floor level to complement its Victorian neighbours, and brass cladding on the first floor.
Inside, space is maximised with a minimum of partition walls and circulation space. To boost light and air, the staircase is bounded by oak slats, which let light from the roof window reach ground level. Furthermore, the living room doors open to a central courtyard.
Dual-aspect rooms and large windows and doors also help make the small house feel much bigger. The project cost under £250,000.
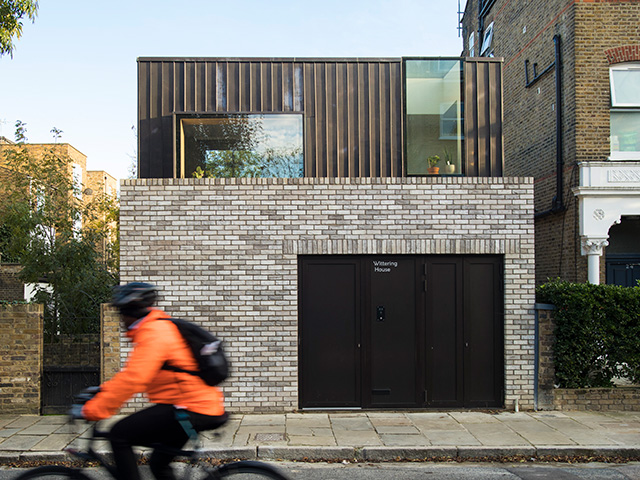
Photo: Gpad London
6. The rare grotto in Sydenham
Corinne had ambitious ideas to turn the vacant corner plot next to her end-of-terrace house in Sydenham Hill into a modern Grand Designs home.
Corinne had her share of obstacles to overcome to get her project started. Firstly, her plot sits next to an area of protected woodland and a rare Pulhamite Grotto. To get planning permission she had to meet a number of conditions set by The Dulwich Estate. This is an independent charity that works to safeguard the area and its history.
As well as gathering arboricultural reports, she had to guarantee that no building work would encroach on the Estate’s woodland. This even included in mid-air when lifting large steel beams into place.
When work was ready to start, the soil survey didn’t detect sandier soil about four metres down. Therefore, this caused the holes to collapse in on themselves when the pilers began to bore down. This was resolved by the contractors pouring concrete into the hole while drilling.
The Grand Designs house in Sydenham Hill was eventually completed on schedule, but it came in around £73,000 over budget.
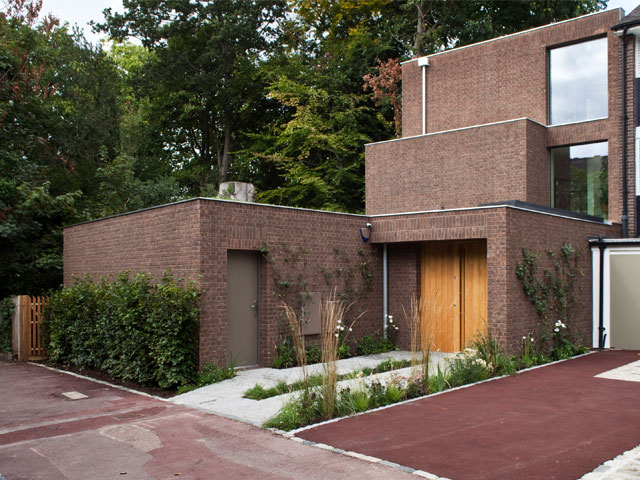
Photo: Channel 4/Fremantle
READ MORE








