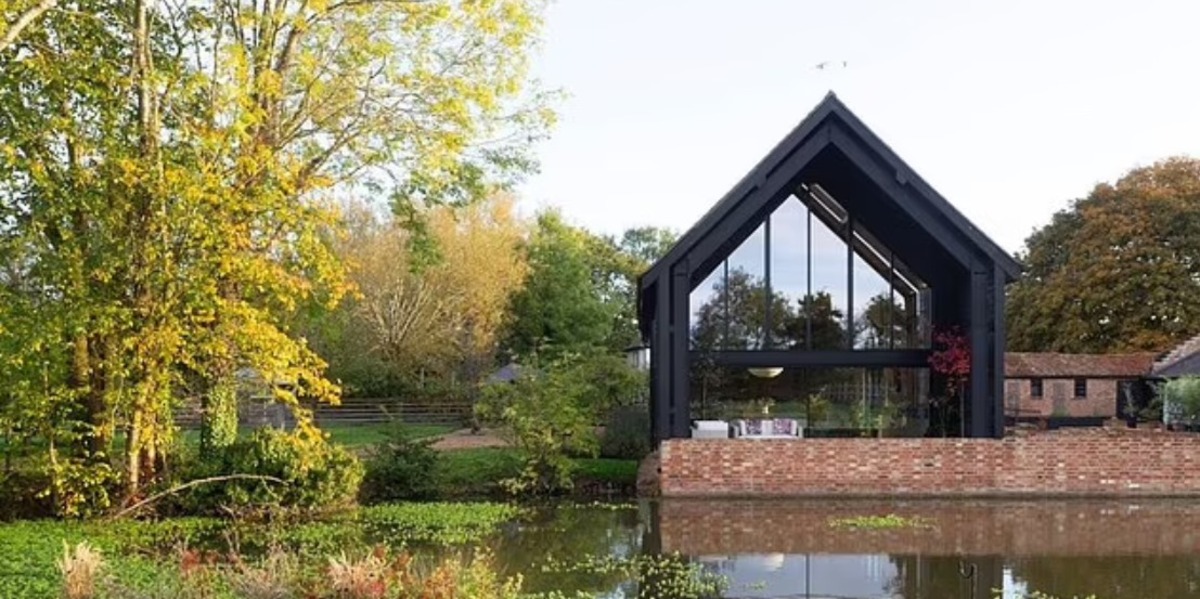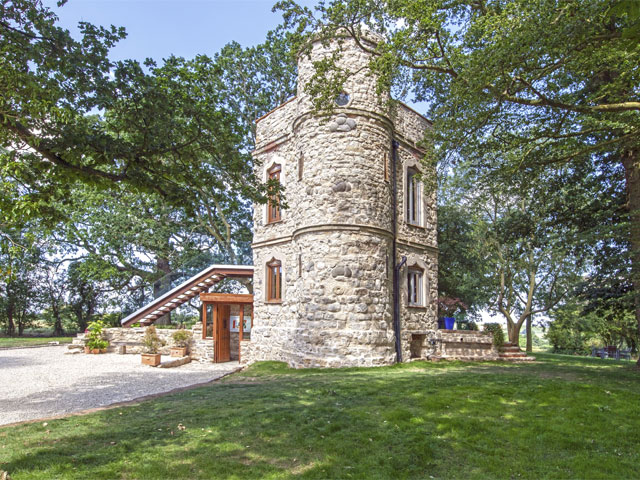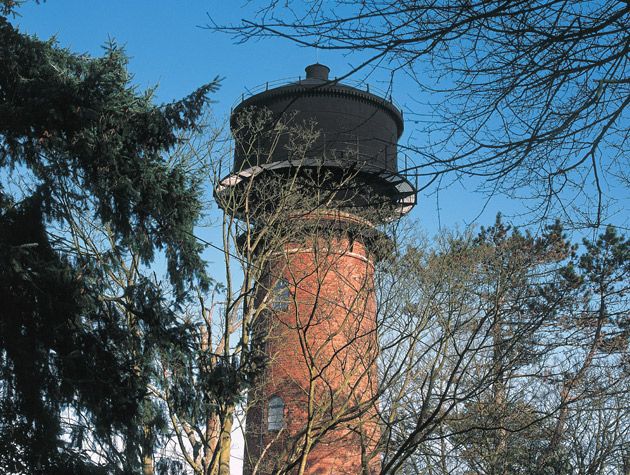Over budget barn conversion: Grand Designs 150-year-old Bedfordshire barn
Pip and Sarah's ambitious project had a tight budget and took a monumental effort to complete
Pip and Sarah were in from a challenge from the outset with this ambitious project.
The 150-year-old former grain barn looked ‘ready to keel over’ at first glance, but the couple aren’t strangers to projects that need a bit of extra TLC.
Pip and Sarah have a passion for vulnerable animals, or ‘waifs and strays’ as they call them.
They hope that on completion they can bolster their animal collection, which already has Sarah’s beloved horse, to add donkeys, goats and sheep.
Sarah, a HR Director, stables her horse nearby to the barn and saw the beauty in this site, which overlooks a pond.
The eventual plan is to be a three fold site, including not only the barn conversion, but a lean-to stables and pond project, too.
They were inspired by the Church Hill barn in Suffolk, which was once a derelict site but has since been revived – with the end result retaining many of the beautiful original features and coming in at around £500,000 total.
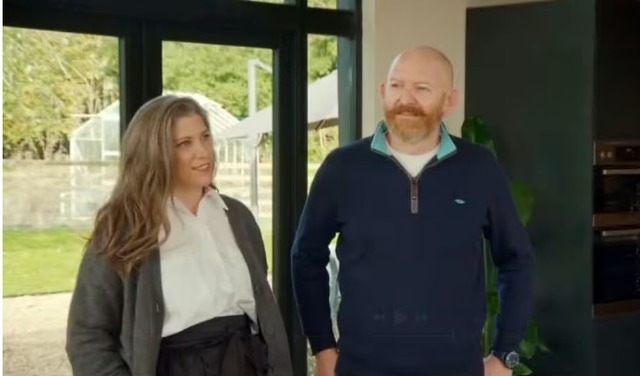
Sarah and Pip had taken on an ambitious project. Photo: Channel 4 via Daily Express
Watch Grand Designs Bedfordshire 2025 on All4
Starting out
When we first meet the couple, in April 2022 the project is already experiencing issues with a seven month delay due to navigating planning issues.
To make things more complicated, the site is an ancient monument so is therefore legally protected – this means they can only do minimal shallow digging on the site for drainage purposes.
The couple hope to retain the timber frame, but as Kevin and many of their build team advised – ‘starting from scratch would be easier’.
The barn itself cost the couple £400,000, and with an overall budget of £420,000 for renovations – that doesn’t leave much room for manoeuvre.
With the project hailed as coming with a health warning, things take another dramatic turn when the brick columns are too unstable to be retained. Replacing them adds £20,000 to the project costs, but safety needs to be a priority.
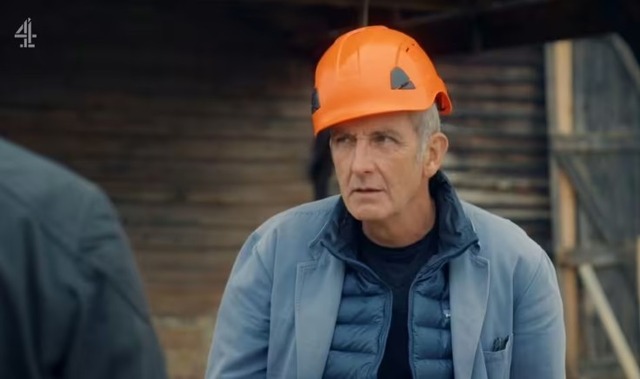
Kevin McCloud was unsure how realistic the couple’s chances of sticking to budget were. Photo: Daily Express via Channel 4
Looking up?
A hot dry spell means phase two can get kickstarted, and its all change on site as Sarah has a new, more demanding job to help pay for the works.
Therefore, Pip is now on site as project manager making the big decisions.
The couple salvage what they can in terms of roof tiles, bricks and making repairs to the timber frame.
However, they are divided in their vision as the stress of cutting costs and such an involved project begins to get to them.
Especially when Sarah is less than impressed with the new slate roof, which ended up being a combination of salvaged tiles and new ones, in a checkerboard style. While Pip is just relieved to have a completed roof.
Historic hiccups
The tensions rise again when an archaeologist had to visit the site whilst they dig the low trenches for drainage.
She’s there to check for any findings, but any significant find will mean a delay on the project.
Viewers held their breath as an inspector from Historic England halted the dig due to queries over whether the couple had the correct consent to dig the trenches.
Thankfully, this was quickly cleared up, but the rest of the project still has some serious hiccups.
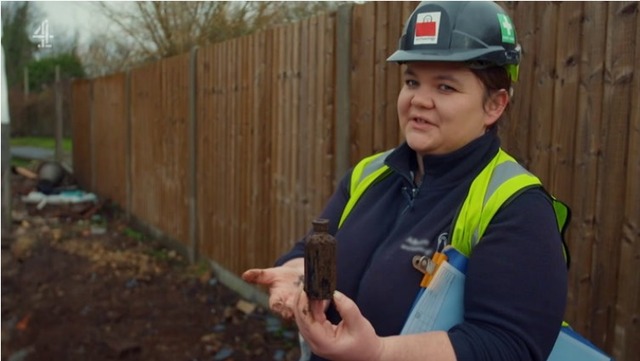
A historic advisor had to oversee any digging, which could lead to potential delays. Photo: Daily Mirror via Channel 4
Crisis point
Sarah and Pip agreed to just focus on completing the barn structure for now, abandoning the other two side projects to save themselves £100,000.
They recruited a labourer to help with the insulation of the frame, and had to take the controversial decision to use plastic foams and foils to save on costs. This still took two months to add onto the structure, however.
In January 2024, almost two years since we first met the couple, things are on the up but further hard decisions have been taken.
They’ve had to sell Pip’s beloved car, and Sarah has had to retire her horse from riding to save money for the project. The couple have also taken out a loan.
The couple have also sacrificed one of Sarah’s most desired points, retaining the original concrete floor, in favour of slightly wonky wooden flooring.
She laments “I’m concerned it will be quite twee now, and it’s starting to feel more country cottage instead of the big industrial concrete space I was originally hoping for,”.
Has it all been one giant unsatisfying compromise?
Slick and sharp with hints of history
As Kevin states in the episode, this project has always sat on a knife edge. Be it budget constraints, damaged materials and sacrifices – but amazingly they have been able to pull it off.
The end result is a black frame slice of 21st century glamour, it might be slick and sharp at the finish but you can still see hints of the history.
Kevin McCloud’s: “I am not disappointed.” It rang true for many of us after what felt like a turbulent journey to get to this road.
It is a real meeting of old and new, and even Sarah was eventually convinced by the checkerboard roof tiles. “It’s growing on me, I was hoping it would end up more uniform in colour. We’ve ended up with checkerboard but you (Pip), were potentially right.”
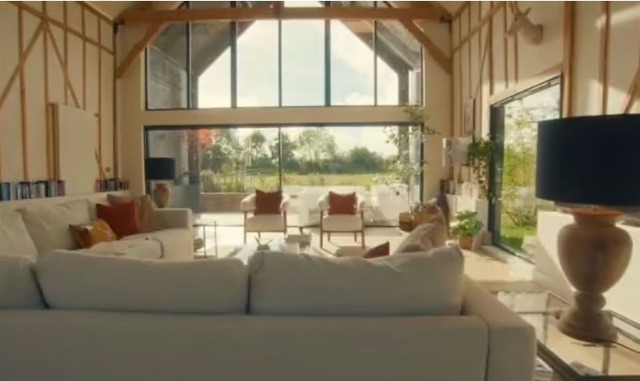
The inside of the completed barn is something incredible. Photo: Daily Express via Channel 4
Even better on the inside?
The cool black exterior gives little away to the incredible inside. It’s joyous and light-filled, with a cathedral of space.
The building invites the eye to leap through the sliding doors, overlooking a breath taking view across the deck and out over the pond.
The pond is so close that every reflection from it dances across the interior, it’s truly magical to watch and something that Kevin particularly enjoyed.
The interior frame is also mesmerising, all plastered and painted in, while the décor is satisfying, but thrifty and modest with a distinctive lack of fuss. The finished furnishings are at scale with the building.
We particularly loved the kitchen, which ended being more budget than intended, but came in at under 15k and still fits in with the bespoke nature of the building.
Alongside the kitchen and great living space, the house also has two utility rooms and offices downstairs – this means that both Sarah and Pip can work from home to enjoy the project that has taken up most of the lives for the past three years.
Upstairs is a real treat, with a specialist viewing gallery created for the building itself so the pair can admire their hard work.
You can easily see the shadow and light coming into their building, which is also viewable from their cosy, cocooned bedroom at the steel end of the barn.
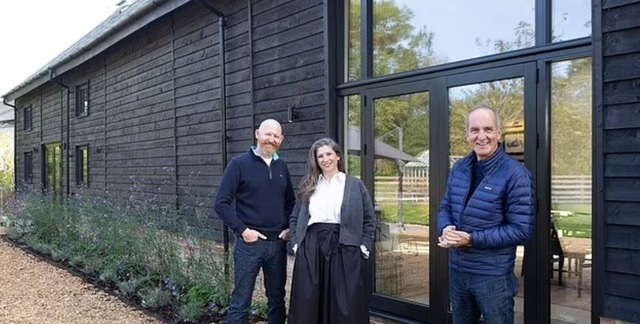
Photo: Kevin with Sarah and Pip at the completed Bedfordshire Barn Channel 4 via Daily Mail
Grand Designs Bedfordshire barn complete
The project ended up costing £540k, which was over the budget, and still required a monumental effort on their part.
Burning question though: how are they doing with their extended zoo?
Currently standing at one dog, one cat and two chickens, but with plans to grow.
Church Hill Barn designed by David Nossiter Architects | davidnossiter.com
READ MORE:

