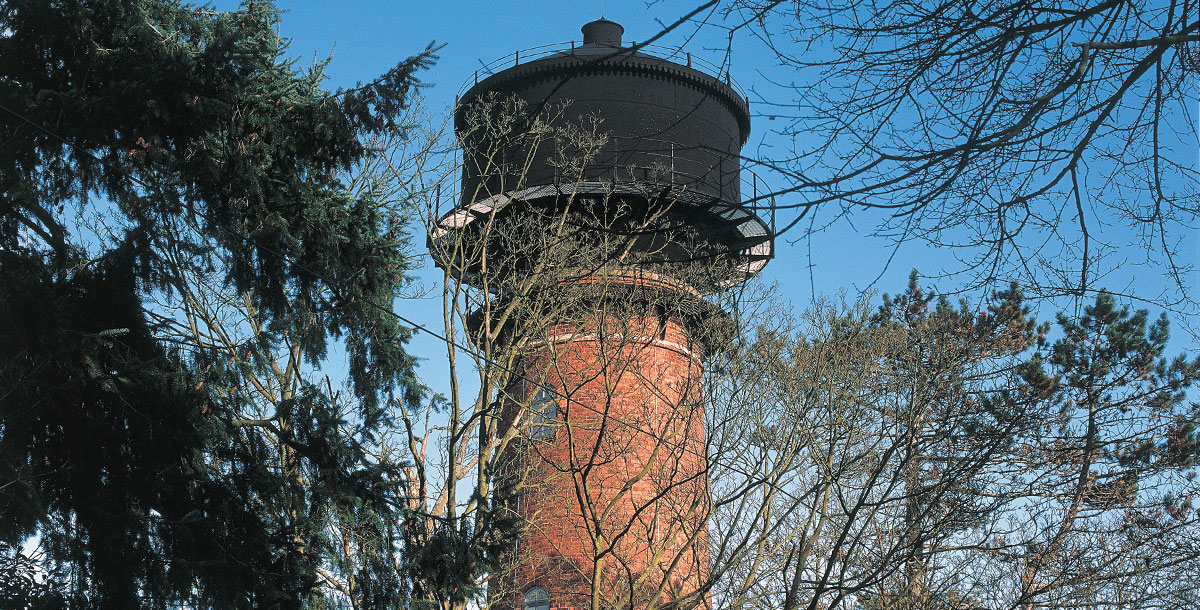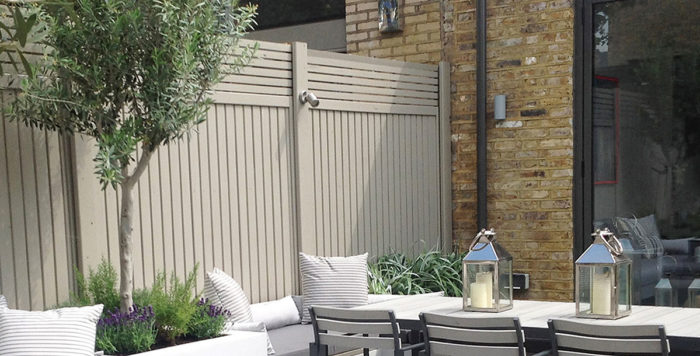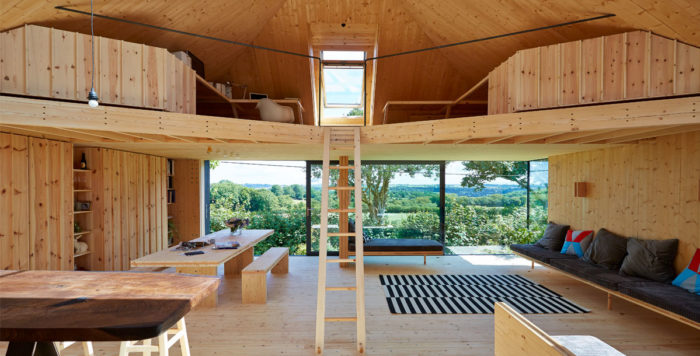Buckinghamshire water tower conversion
Deborah Mills and Andrew Tate’s conversion of a decommissioned tower was a labour of love
Deborah Mills and Andrew Tate’s Buckinghamshire water tower conversion took more than 10 years and two Grand Designs revisits. This was unexpected, given the first part of this unusual build went very smoothly.
The new-build extension, which would house the main living areas, was no problem for Andrew, an architect, and Deborah, who turned out to be an excellent project manager. A combination of meticulous planning and the use of efficient, commercial techniques (such as a concrete slab roof) ensured it went up in just four months.
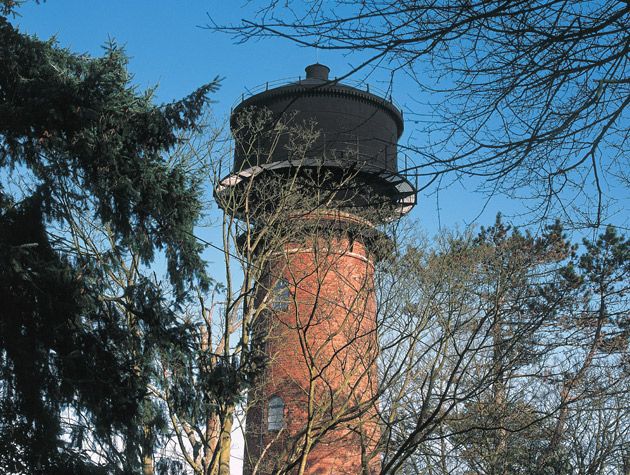
The 100ft tower was built in 1915 by German prisoners of war. Photo: Jefferson Smith
The water tower was more problematic and was still uninhabitable when the family moved in, forcing the three kids to sleep in the study while Andrew and Deborah bedded down in the living area. As the children grew older, everyone felt it was time to expand into the tower.
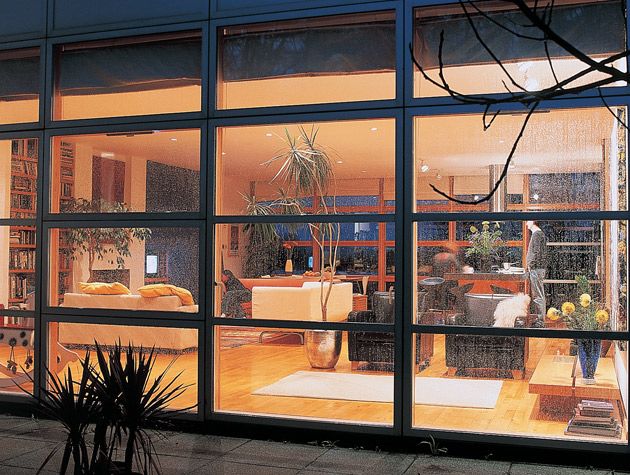
A single-storey extension houses a large open-plan living space. Photo: Jefferson Smith
This was tricky, not only because the tower is cylindrical, but because it also tapers towards the top. It meant that everything, including the staircase, had to be custom-made.
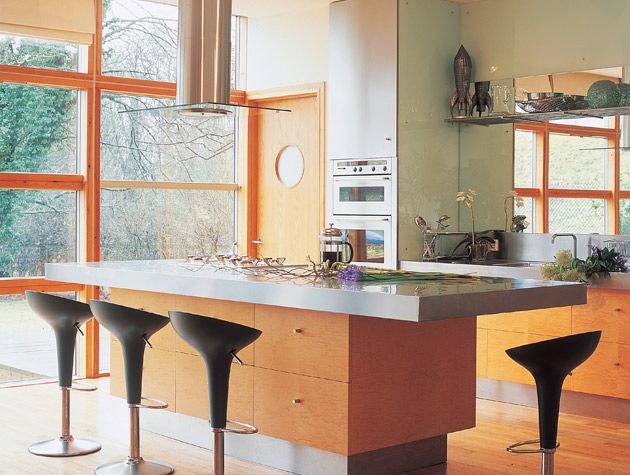
The kitchen is a pleasingly utilitarian mix of planed wood and stainless steel. Photo: Jefferson Smith
The completed build is both impressive and functional. From the nifty use of space in the master duplex at the top of the tower, down to the bright, airy living area of the extension, there is something for everyone in this unique home.

Andrew retained one of the tower’s original ladders, which now allows access to the top shelves of this ground-floor bookcase. Photo: Jefferson Smith
The old decommissioned water tower stands 100ft high and enjoys majestic views over the Buckinghamshire countryside. Kevin McCloud expressed concern about the concrete-filled polystyrene Beco walls, worrying that this ‘Lego-like’ structure might collapse, but it hasn’t yet.

