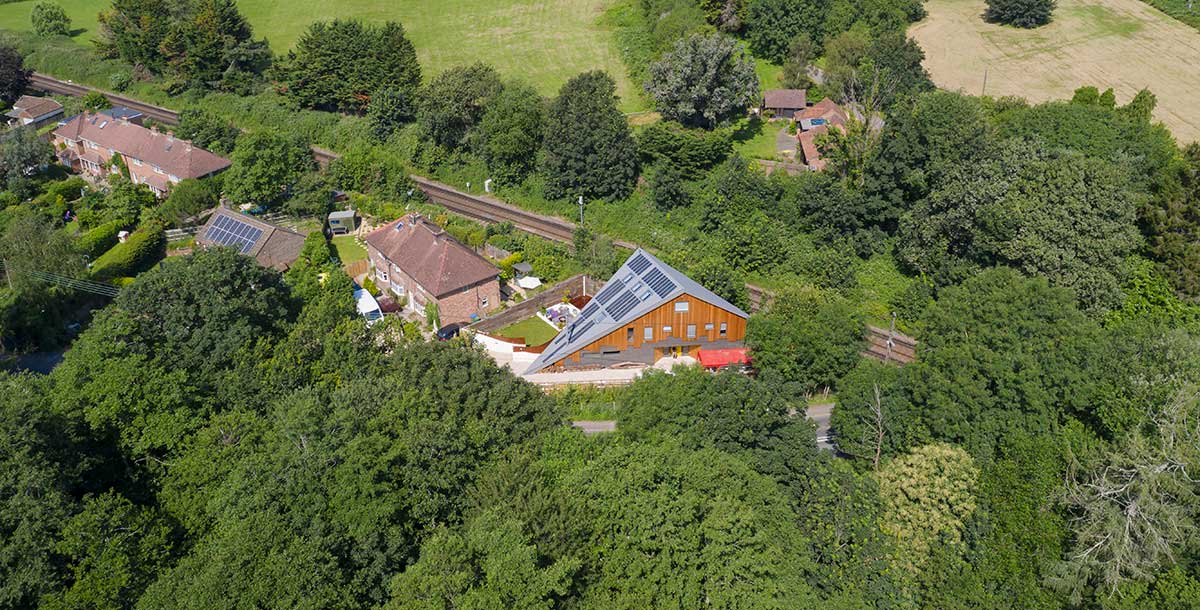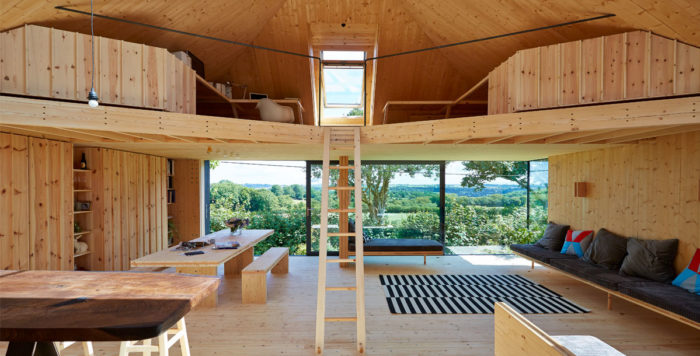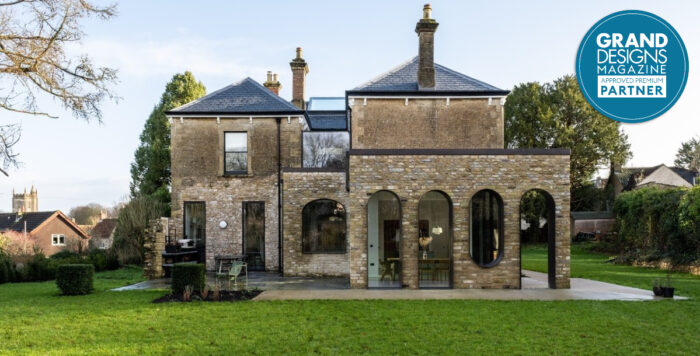A tricky triangular plot in West Sussex
This house required imagination, determination and exemplary carpentry skills
Every Grand Designs project has its challenges, and the triangle house in Billingshurst, West Sussex, certainly had its fair share. Featured in the 2021 series, the build saw Olaf and Fritha Mason tackle one of the trickiest plots ever seen on the show.
With its triangular footprint and steeply sloping roof, the couple’s home is extremely unusual. However, the quirky shape isn’t the result of a design whim. Instead, it’s a clever response to a problematic site hemmed in by a main road, a railway line and a sewer.
‘We started to look for a house almost as soon as we met, but it was difficult to find anything in our price range,’ says Olaf. The couple have been together for five years after meeting on a dating site. They volunteer as respite foster carers for vulnerable children at the weekends and during the holidays.
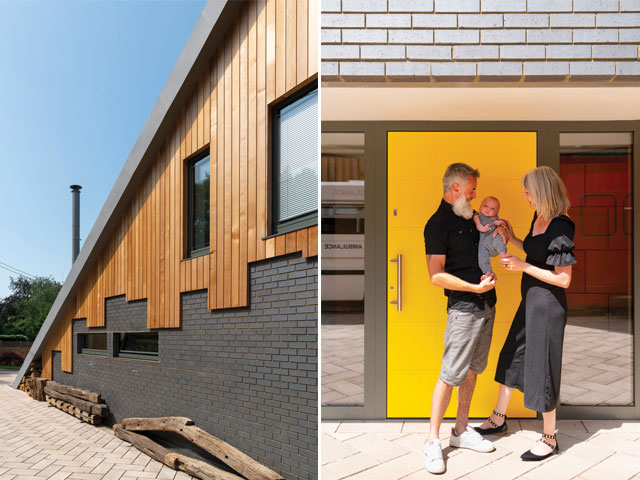
Left: The tricky plot demanded an uniquely-shaped build. Right: Olaf & Fritha with baby Lagertha. Photos: Jefferson Smith
A tricky plot
‘We considered building our own home early on,’ says Fritha, ‘but none of the plots we looked at felt right.’ Then Fritha’s dad showed them a piece of land with potential on an online estate agent’s website.
Olaf and Fritha knew that a mains sewer ran across the site of the triangle house in Billingshurst, but because there was outline planning permission for a house to be built, they assumed it wouldn’t be a problem. It was only after buying the land that they realised the sewer would have to be moved, at vast expense, if they went ahead as planned.
‘I didn’t know what outline planning was,’ says Olaf. ‘I thought I was paying for a plot of land with permission for a square house plus a sewer diversion, but that was misleading because it wouldn’t have been economically viable.’
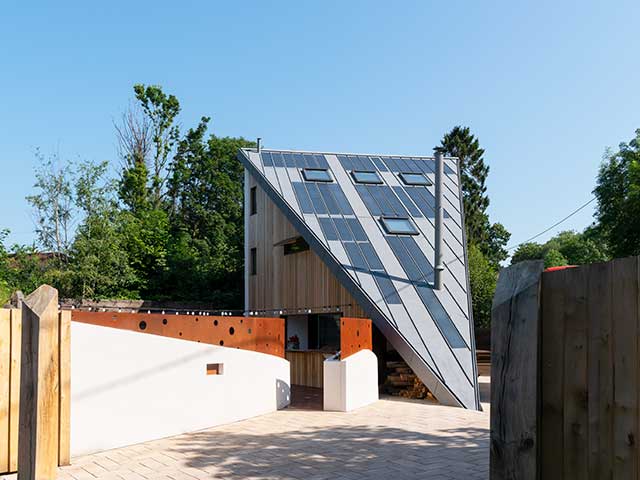
On a sunny day the low-profile solar photovoltaic panels, which sit flush with the zinc roof, provide enough electricity to power the whole house. Photo: Jefferson Smith
‘We worked with it’
Olaf is a carpenter and joiner specialising in bespoke interiors. Not wanting to be beaten by the situation, he put his design skills to good use and came up with the idea of a house that would skim the boundary of the sewer. ‘Rather than fight it, we worked with it,’ he says.
An architect helped him turn his design into detailed drawings, which were used for the planning application and Building Regulations. ‘We realised that if Olaf devoted a year to the project, he could build a better home than we could ever have afforded to buy,’ says Fritha, who runs an ethical textiles business.
The timber frame was constructed on site with hand tools. ‘I wanted to get my hands dirty and build it from scratch,’ says Olaf.
His carpentry skills and experience were essential as millimetre precision was needed from the off. ‘I had to get everything absolutely right as a tiny error in the angle of the building’s incline at ground level would result in gaining a couple of extra feet at the roof ridge,’ he explains.
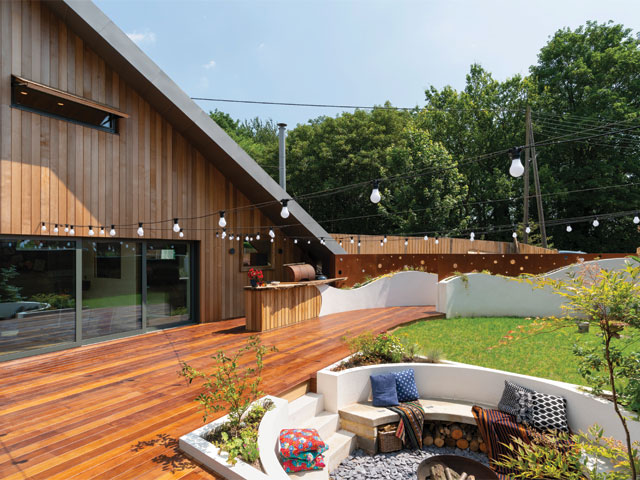
The small footprint of the triangle house means there’s lots of outdoor space left on the plot. Photo: Jefferson Smith
Special measures
Just as crucial to the project are the measures taken to block out the sound of road traffic and trains. Triple glazing and 150mm-thick mineral-fibre insulation within the stud walls, which are built up to a total thickness of 500mm, limit noise pollution as much as possible.
Beginning in early spring 2020, the build got off to a bad start with the discovery of a trunk sewer that had been missed on the ground survey. It had to be diverted, adding unexpected expense to the couple’s £190,000 budget. The budget had to increase even further when Olaf and Fritha chose to have concrete floors on every level – leading to the structural engineer specifying more robust foundations.
The complexity of the building also had financial implications. ‘The structural engineer cost twice as much as the architect,’ says Olaf. ‘Nothing is straightforward with a triangle.’ The couple were forced to extend their self-build mortgage to cover the extra costs, and to borrow from family and friends.
But Olaf was in his element project-managing the build, hiring a team of trades he’d worked with before. ‘It’s easy to trust people you know,’ he adds.
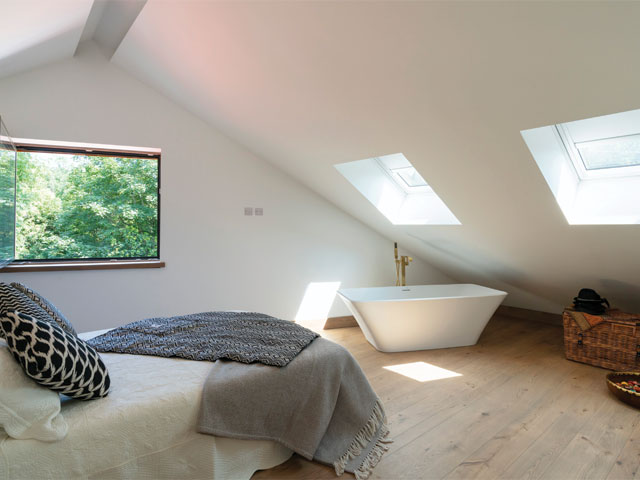
The triangle house measures just 123 sqm, which called for a fair amount of ingenuity when it came to planning each space. Photo: Jefferson Smith
Completing the triangle house
The need to move towards completion became more pressing with the arrival of baby Lagertha in March 2021. The couple were also motivated by the memory of Fritha’s brother Matt, who had been one of the triangle house’s biggest cheerleaders. Sadly, he died of cancer two months after Lagertha was born. ‘Matt loved the house and wanted to see it finished,’ says Fritha.
The family’s triangle home measures just 123 sqm, which called for a fair amount of ingenuity when it came to planning each space. Clever features exploit every inch and include a cupboard on castors made by Olaf that fits into a pointed recess in the couple’s bedroom, alongside the oak staircase where every tread doubles as a drawer.
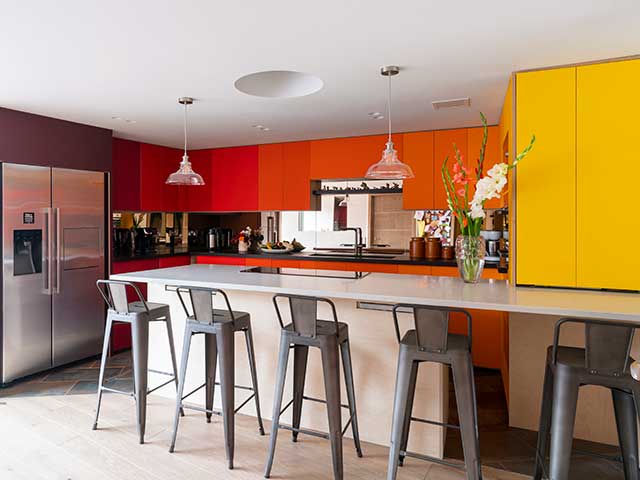
Because the walls are at an angle of 98 degrees, the kitchen cabinets are bespoke. A long peninsula creates a breakfast bar. Photo: Jefferson Smith
A crazy spaceship
Outside, the small footprint of the triangle house means there’s lots of outdoor space left on the plot. As there was nothing to prevent them using the rest of the land as their garden, the couple added a block driveway and laid a 35 sqm lawn. They also installed an 80 sqm wooden deck with an outdoor kitchen, sunken seating area and firepit, all surrounded by retaining walls made from reclaimed railway sleepers.
In one corner of the plot they’ve parked an old double-decker bus that’s been repurposed as Olaf ’s workshop.
‘At first we were nervous about building this crazy spaceship of a house,’ says Fritha. ‘But everyone thinks it’s great, including our next-door neighbours, who used to own the land. Being beside the wooded railway embankment means that there is greenery everywhere, and most of our windows look out onto trees.
‘That – and the fact that Olaf has built it all himself – is pretty amazing.’

