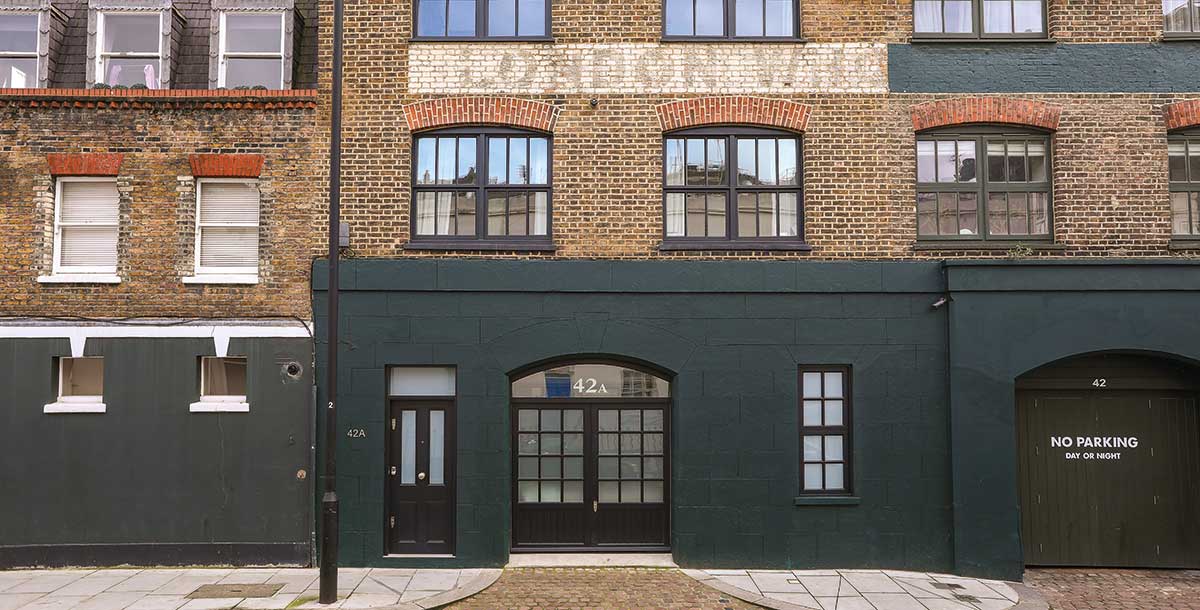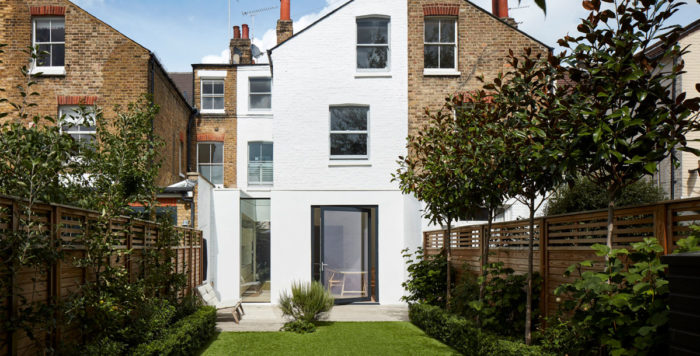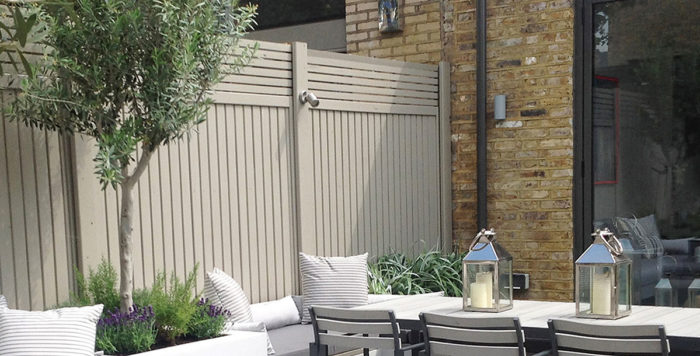Restructuring a Victorian stable block
This west London warehouse has been skilfully modernised for family life
Angie Yuanmalai and her partner Antoine Kerrenneur had a clear idea about the type of home they wanted. ‘We were both very much in love with warehouses – the kind you find in east London,’ says Angie. But they didn’t want to stray too far from their circle of friends in the west of the city. However, warehouses in their target area are incredibly rare. It took around eight years before they found the warehouse renovation for them: a Victorian former stable block close to Paddington station.
The building had already been converted by an architect and had an open-plan office/gallery space on the ground floor. It also had a huge open-plan living area and bedroom on the first floor complete with beautiful original beams, and two bedrooms on the top floor. But Angie, a design director, and Antoine, who works in private equity, felt the whole thing needed to be restructured.
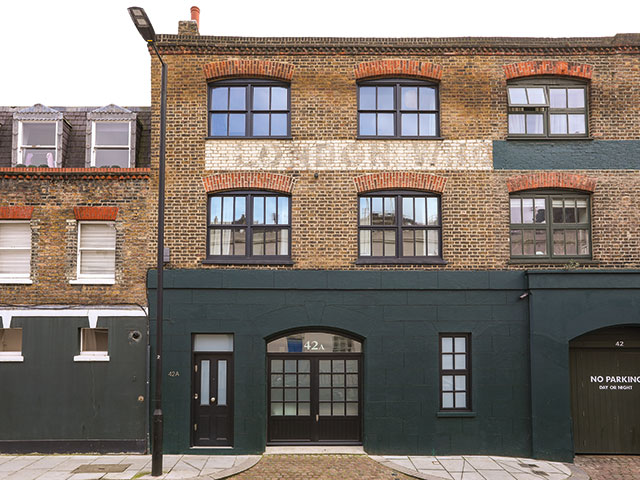
The couple moved the front door to make better use of the ground-floor. Photo: Alex Maguire
Understanding the vision
‘We wanted to make it more suitable for a family,’ says Angie, who was pregnant with daughter Chloé, as the build began. ‘Early on we decided that we wanted it to be timeless but contemporary, beautiful but built using durable materials, and above all practical.’ They felt that Georgina Turvey of Peek Architecture + Design understood their vision, and she took on the project aided by her colleague Tom Hayes.
‘The biggest challenge was working out how to bring light into the space,’ says Angie. They moved the stairs into the centre of the building and installed a skylight above them. The staircase forms the backbone of the new layout and is a glorious architectural centrepiece with a sinuous oak handrail and slim black steel spindles. A Crittall glass wall provides a view of the stairs from the living area and allows daylight to flow around the first floor.
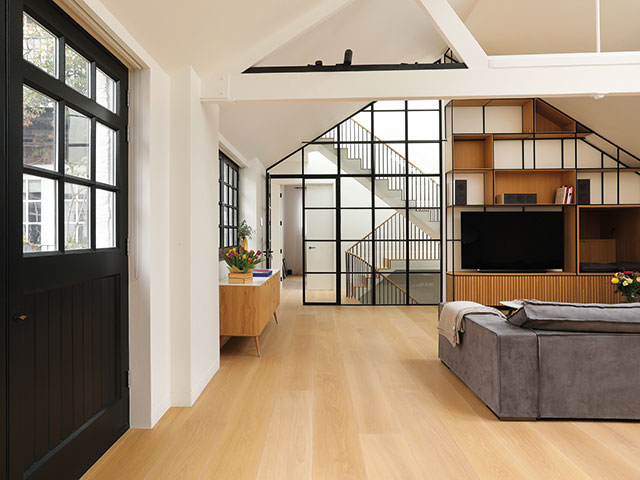
The steel grid pattern is runs across the glass wall and oak joinery. Photo: Alex Maguire
The design of the space
The open-plan former gallery/office space on the ground floor is split into three en-suite bedrooms. One is a nursery for Chloé. Plus, there is an office for Angie and a utility room. The first floor is a large open-plan kitchen/living space with a snug at one end. While the top floor has become a bedroom, dressing room and en-suite bathroom for Angie and Antoine.
The warehouse renovation is surprisingly child-friendly, with large play spaces that can be safely closed off from the stairwell. ‘We have created a little reading nook among the shelves in the main open-plan living space,’ says Angie. ‘This room is a great place to spend time together as a family.’

Steel and oak shelving in the snug echoes the living area design. Photo: Alex Maguire
Linking the spaces
A restricted palette of colours and materials creates a visual link between the spaces. There’s oak in every room, from the wide plank flooring to built-in joinery and furniture. The wood contrasts with white painted walls and black metal fixtures, including the bathroom shower screens, stair spindles and bespoke shelving units. Shades of grey run through the tiles in all the bathrooms, the concrete flooring, kitchen surfaces and upholstery. ‘Nailing down the design principles very early on helped us make a lot of the decisions,’ explains Angie.

Angie chose Wishbone chairs to complement the engineered oak floor. Photo: Alex Maguire
Energy efficiency
The couple sought specialist help from a sustainability consultant who devised a plan to make the building more energy efficient. This was done through better internal insulation and by improving the glazing. A lighting designer devised a scheme that includes hidden LEDs, which cast light over the walls and illuminate storage niches in the oak joinery, and the couple can set different lighting scenes at the touch of a button.
Angie and Antoine are very exacting, a trait which is evident in every detail. The glass wall’s steel frame aligns with the adjacent storage unit, and their shoe drawers are in perfect order. They found the perfect shade of grey for the floor by looking at more than 20 offices and art gallery installations until they found the right one.

The layout of the en-suite bathroom exploits the long, narrow space. Photo: Alex Maguire
Stronger for it
‘Although the build was an intense period of our lives, it has made us stronger as a couple,’ says Angie. ‘There was an unexpected emotional aspect to the project. It reflects the fruits of our labours and our characters, and we worked so hard to get here.’

