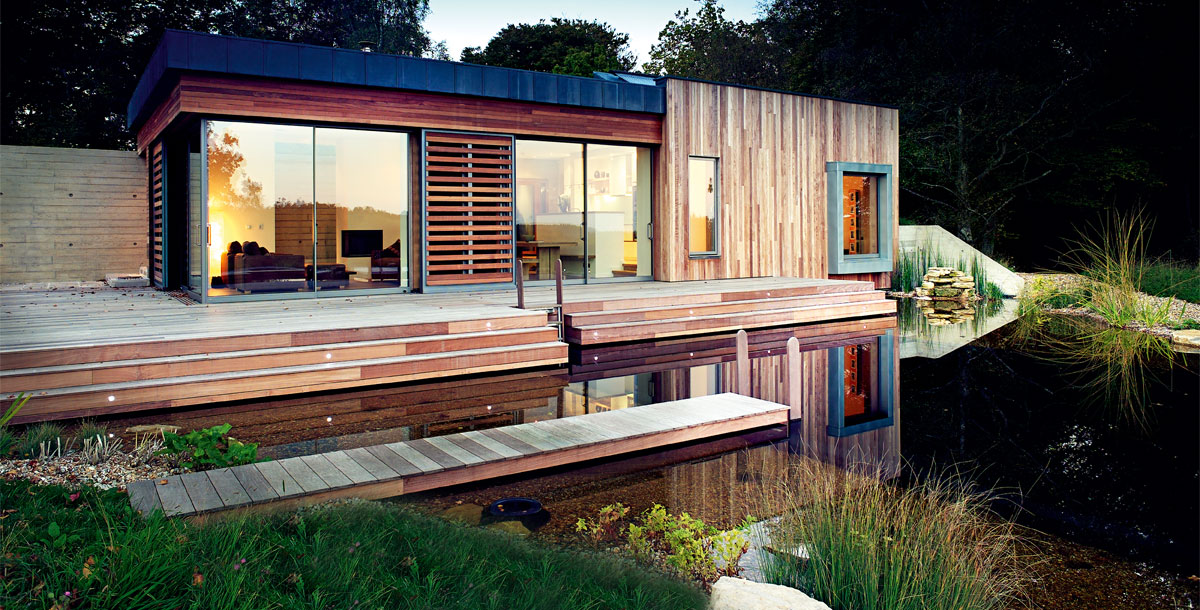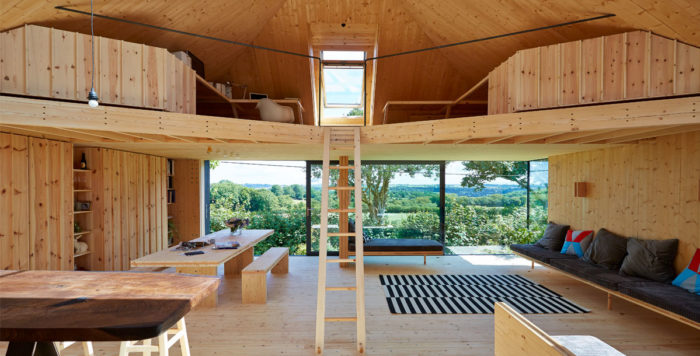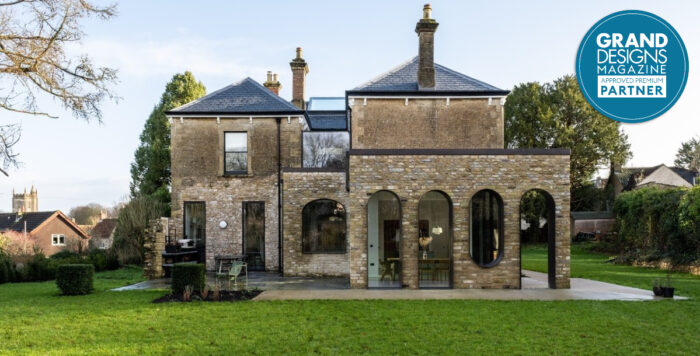Self Build, Sustainable Design
20 innovative eco homes
Remarkable projects that push the boundaries of sustainable architecture
Eco homes come in many guises, from super-modern new builds to retrofitted Victorian terraces. These 20 projects that push the boundaries of sustainable architecture with intelligent floorplans, super insulation, clever use of tech and savvy energy-saving ideas.
1. Less is more
This home for a family of six near Stuttgart, Germany, treads lightly on the planet by packing a lot of function and flexibility into its 138sqm footprint. The timber eco home is very airtight and has a ground-to-air heat exchange to moderate the temperature of incoming fresh air.
The house can even be split into two separate apartments once the children leave. The ground floor has the kitchen, dining and living areas, plus a study and balcony, so the family can be together or apart, inside or outside, in one compact space. The first floor has the bedrooms, while the top floor and attic have additional living areas, sleeping zones and bathrooms, and can be accessed by an external staircase, making it ripe for sub-division later.
‘Every square metre of space that you don’t build counts as sustainable, so an intelligent floorplan was our main goal, in order to make this house sufficient and adaptable,’ says architect Jan Theissen from Architekten Martenson und Nagel Theissen.
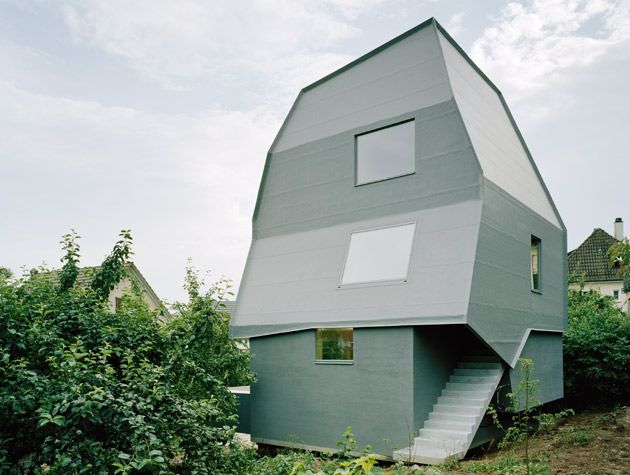
Photo: Brigida González
2. Sunken eco home
Built on a plot formerly occupied by an oil pipe, this low-energy house is about healing the land, according to practice Bercy Chen Studio.
Created for a science-fiction writer in Houston, Texas, it was inspired by Native American pit houses, which are partially dug into the ground to keep them cool in summer and warm in winter – a simple idea for modern eco homes borrowed from past innovations. This one is built 2.1m below ground, with a green roof for extra insulation; more than 40 species of plants and wildflowers surround it to foster the local eco system.
The 148sqm property has direct access to its setting with a central terrace that the owners have to cross to get from one side of the house to the other. An underground tank allows them to store and re-use rainwater, and a ground source heat pump provides additional heating.
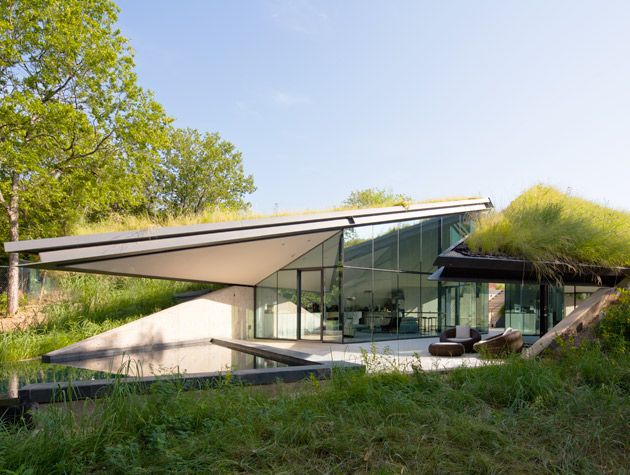
Photo: Paul Bardagjy
3. Salute to the sun
This house in Melbourne, Australia, has turned its back on the bad to embrace the good. Its south-facing rear (equivalent of north-facing in the northern hemisphere) was casting shadows across the garden, and surrounded by ugly buildings on all sides, so Melbourne practice Architecture Architecture designed a clever extension across the back.
It has allowed the owners to relocate their living-dining-kitchen space to face north, so they get good natural light all day, and also includes a private courtyard garden that blocks out the unsightly neighbouring properties. A tall roof allows room for clerestory windows, which bring in more light and ventilation. Dark concrete floors also soak up warmth from the sun and release it later. The extension has added approximately 30sqm of space.
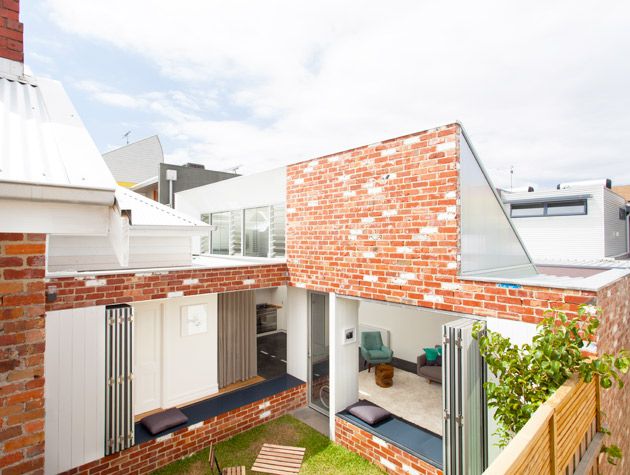
Photo: Tom Ross of brilliantcreek.com
4. Retrofit for the future
Bere Architects took a ‘build tight, ventilate right’ approach when retrofitting this 232sqm London home for a family of five, reducing the energy required for heating by a whopping 88%.
The upgrade includes new double-glazed sash windows at the front, new triple-glazed windows at the back, and a super-sealed front door by Double Good Windows, plus a high-performance Novus 300 heat recovery ventilation system to keep fresh air flowing inside when the windows are closed. For insulation, Bere used wood fibre for internal walls at the front, and 10cm Permarock phenolic insulation for the side and back. Amazingly, this created the biggest challenge as they had to win a landmark planning appeal to get permission to add it.
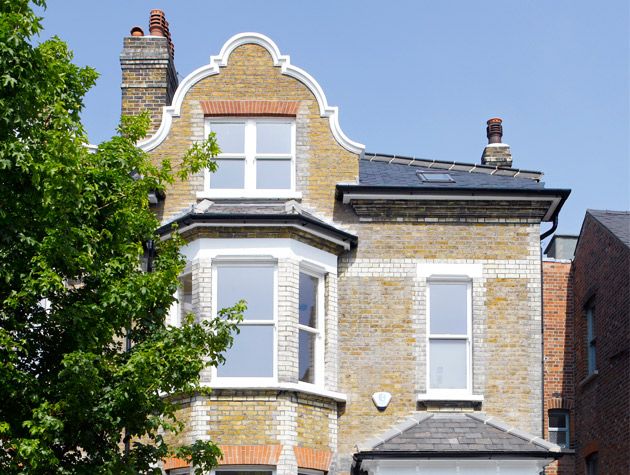
Photo: Jefferson Smith
5. Green roof with a view
When French architect Djuric Tardio built this eco home on the outskirts of Paris, he wanted it to remain sympathetic to the pitched roofs of the local area, but without the large wasted attic space.
The solution: leave the pitched structure open and use it as a pergola for the family to grow their own fruit and vegetables, with a roof terrace beneath. The house was prefabricated with sustainable larch panels and assembled on site in two weeks, minimising construction waste and disruption – an important consideration when building eco homes. The 246sqm house also has a rainwater harvester for the plants, and super-efficient external insulation, so that the underfloor heating is hardly needed.
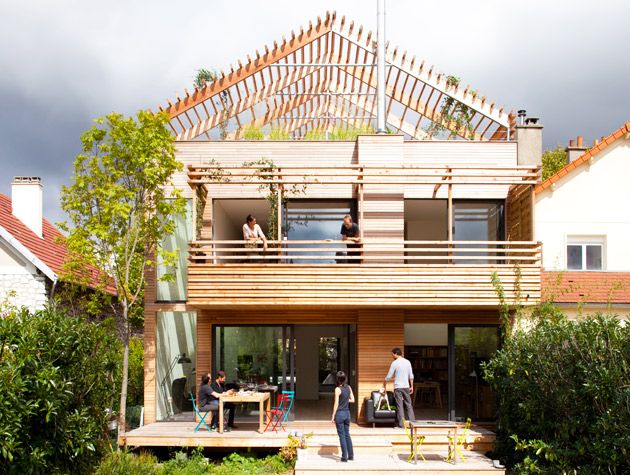
Photo: Clément Guillaume
6. Heart of glass
If Mies van der Rohe was alive today, he might have built something like this German home by Werner Sobek. It bears a striking similarity to van der Rohe’s 1951 Farnsworth House, but without any of the overheating or condensation that mired the masterpiece.
In fact, you’d be hard pushed to find a better-performing building. It’s wrapped in high performance argon-filled triple glazing and has wide overhangs to shield the interior from the harshest summer sun. Heating is provided by a ground-source heat pump, and the roof is entirely covered in photovoltaic panels. The 230sqm house, constructed in 2011, includes a basement and cost around €450,000 (approx £372,000).
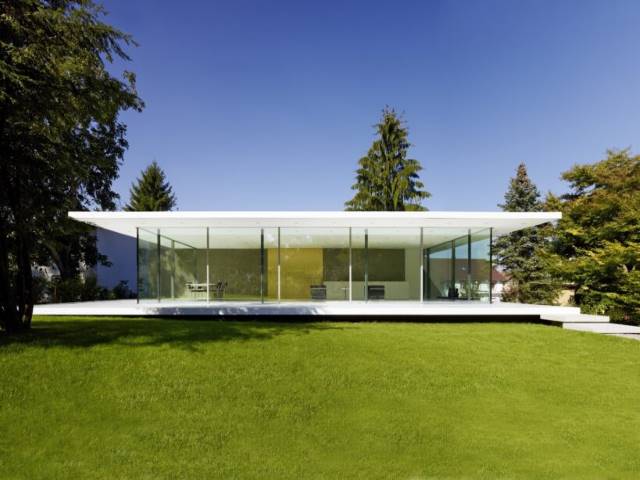
This Werner Sobek build bears a striking similarity to van der Rohe’s 1951 Farnsworth House. Photo: Zooey Braun
7. Reuse it or lose it
It’s not just the materials used in a house that have an environmental impact, but also those hauled away to landfill. Not for this eco home in the UK’s New Forest though, which has re-used soil excavated for its basement and pool to create a berm at the front. The earthy mound blocks noise from a nearby busy road, helps insulate the house, and saved the owners £30,000 in removal costs.
The 250sqm property, designed by PAD Studio Architects, also uses solar photovoltaic panels, a refurbished well for drinking water, a ground-source heat pump and a log boiler for heating and hot water. The final cost was £1.2 million.
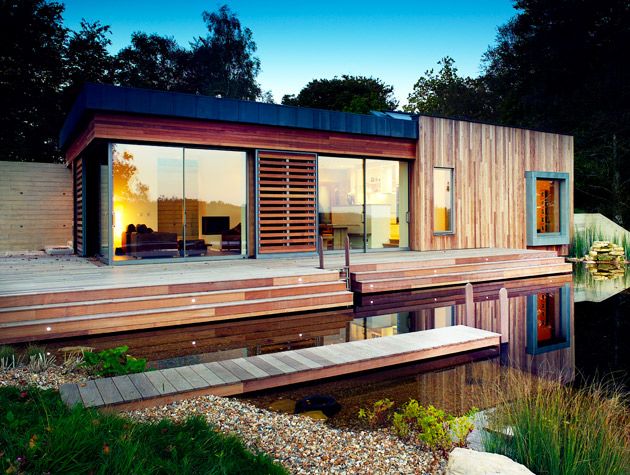
Photo: Nigel Rigden
8. Shipping container eco home
A challenging site led to an eco-friendly answer for this American house, perched on a rocky slope about an hour from Denver, Colorado. Architect Brad Tomecek from Studio H:T, now with his own practice, overcame the precarious plot by craning in two recycled shipping containers, which rest on a steel-framed platform, thus having minimal impact on the ground.
The containers house two bedrooms, a bathroom, kitchen, study and laundry, and cost roughly $3,000 each (approximately £1,800), and are clad in a rainscreen by James Hardie. Tomecek says insulating them was the biggest challenge, and the steel required to modify them also drove up costs. The 139sqm house faces south and has four-inch concrete floors to soak up heat from the sun, plus solar photovoltaic panels that provide all of its electricity.
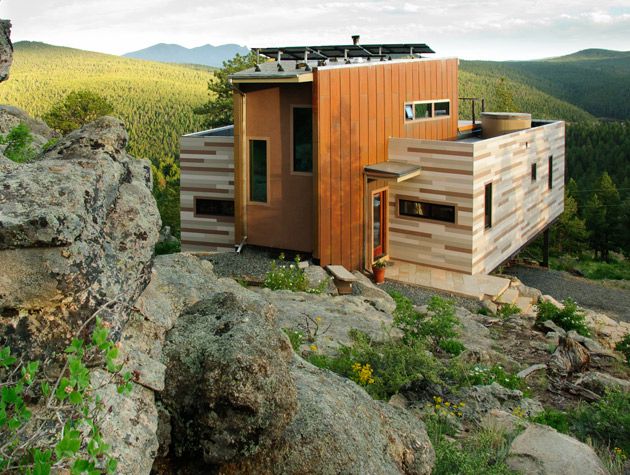
Photo: Braden Gunem
9. Pop-up house
A prefabricated property that complies with Passivhaus standards and can be assembled with just a screwdriver? You’re looking at it. This prototype pop-up house by French company Multipod Studios is built with lightweight expanded polystyrene insulating blocks, separated by laminated veneer lumber boards to create an airtight structure that requires almost no additional heating.
The main structure was assembled in just four days, and the rest of the house in another three weeks. Multipod Studios says other types of insulation boards can also be used, such as rockwool. The concept could be available to the public in a year, and the prototype cost €200 (approx £165) per sqm.
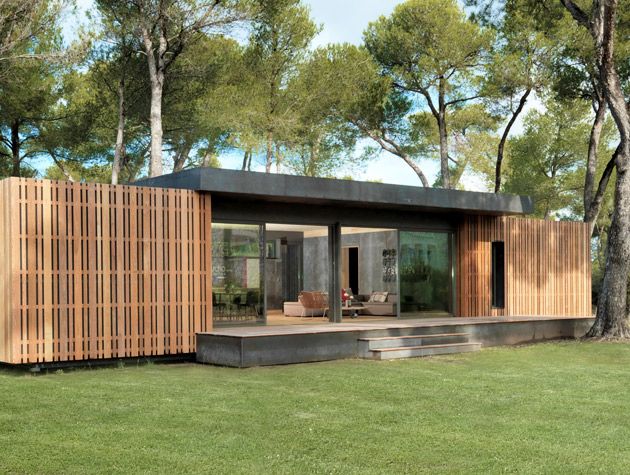
Photo: Multipod Studios/Elisabeth Montagnier
10. Self-sufficient home
This Chinese house by John Lin of Rural Urban Framework takes a stand against the country’s rapid industrialisation, and its resulting reliance on external goods and services. It is made from locally produced mud bricks, and is designed to be entirely self-sufficient, with internal courtyards, including one for a pig pen, and stepped terraces for growing crops.
An underground biogas boiler generates energy from animal waste and produces leftover slurry to fertilise crops. The 380sqm house cost $53,400 to build (approx £32,101), and Lin hopes it will work as a prototype that can be replicated.
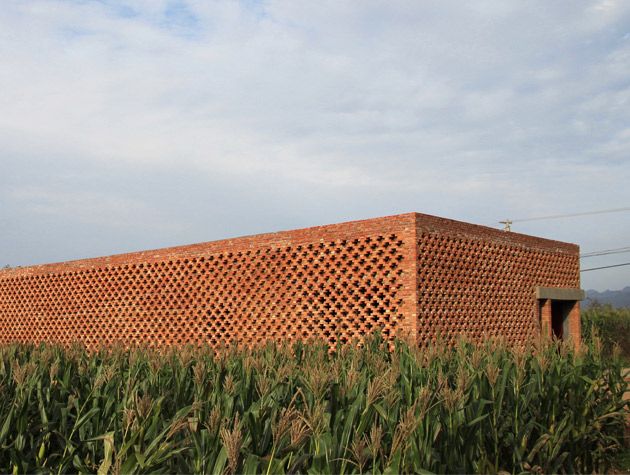
Photo: Rural Urban Framework
11. New-build clad in sustainable oak
On the outskirts of an Oxfordshire village, this new-build clad in sustainable oak was designed by Peter Feeny Architects to maximise the relationship between architecture and landscape, and to be as environmentally friendly as possible.
A Mechanical Ventilation with Heat Recovery (MVHR) system is supplemented by a wood pellet boiler. Solar heating panels, housed on the garage roof, provide an additional heat source, and photovoltaic panels are located in the garden.
Thermafleece slabs with 85 per cent wool content, fitted within wall and roof cavities, offer insulation, while high-performance, vapour-resistant SIGA sealing tapes used on frame-and-panel joints and abutments within the external walls create a high level of airtightness.
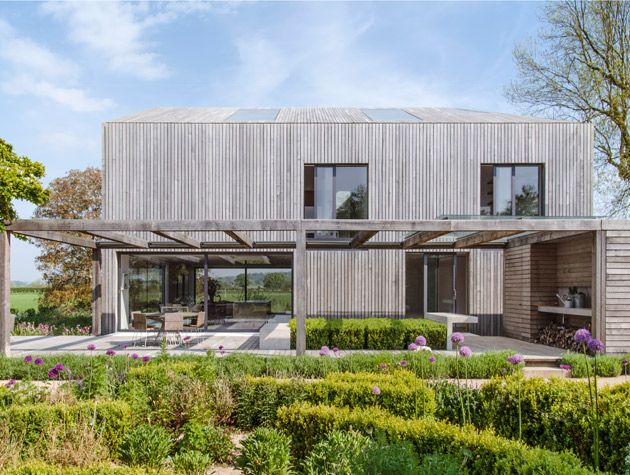
Photo: Peter Feeny
12. Eco-friendly period cottage
The facade of this cottage, nestled in the Lyth Valley of the Lake District, is the only original element of the building. Behind it is an eco-friendly new-build designed by Ben Cunliffe Architects, which worked closely with the Lake District National Park Authority.
During the course of the works the roof was replaced and two of the four external walls were taken down and rebuilt. New floors allowed for underfloor heating powered by a ground source heat pump and borehole technology, while the new roof improved headroom and assisted with the alteration of the layout.
The building is super-insulated throughout and the highest quality windows were installed. A sedum roof adds to the insulation and reduces surface water run-off. Local materials were used where possible, including Burlington Slate on the cottage roof and local stone cladding.
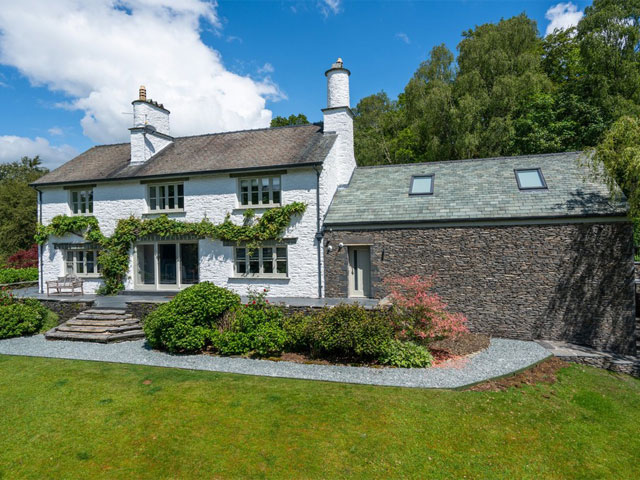
Photo: Ben Cunliffe Architects
13. Renewable, low-carbon constructed home
Hillside, nestled in the Kent Downs, is a modern approach to a traditional agricultural building, designed by Derek Rankin of RXArchitects for Simon Pack of Coast Pro Developments. Clad almost entirely in renewable cedar shingles, its large areas of glazing were positioned to limit unwanted heat gain and keep the internal spaces airy with cross-ventilation.
The super-structure, formed from a Kingspan-insulated timber frame system, was prefabricated off-site; factory-fitting the insulation reduced waste and it achieves high levels of thermal performance. A recyclable insulated beam-and-block substructure was used in place of a mass concrete-poured slab.
The low-carbon construction, combined with passive solar design, an air source heat pump and photovoltaic panels, ensures the build is highly sustainable and comfortable – Simon doesn’t need to turn on the heating and only occasionally lights the wood-burning stove.
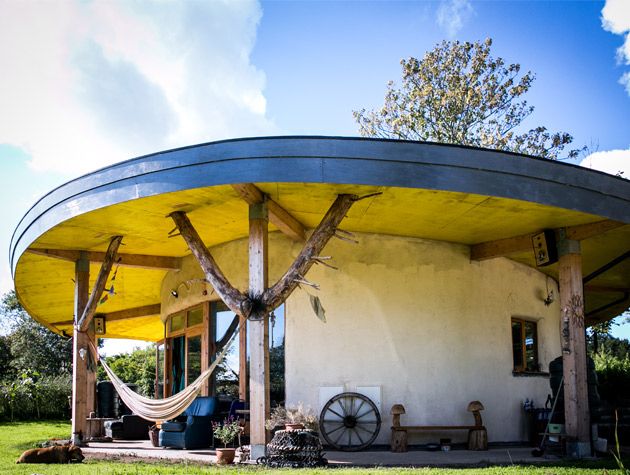
Photo: Sawdust
14. Self-sufficient Forest Lodge
Forest Lodge is a home with a difference: it is mobile and was built to comply with the Caravan Sites Act 1968. The owners, who had been living in a static caravan for 15 years on their stunning plot in the New Forest, approached Ricky Evans at PAD studio to design a low-energy building with a strong connection to the landscape.
Importantly, it wasn’t meant to feel like a mobile home. For a build cost of £300,000, Evans came up with a prefabricated, chestnut-clad design with large amounts of glazing that exceeded the owners’ low-energy aspirations.
It meets the rigorous Passivhaus standard and is essentially self-sufficient, thanks to photovoltaic panels on the roof that generate electricity, and an air source heat pump, which provides hot water for an underfloor heating system.
A sewage treatment plant manages waste and rainwater, collected in an underground storage tank for watering the garden.
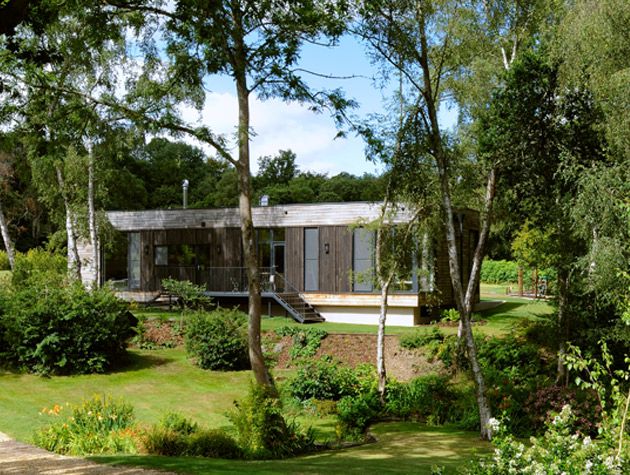
Photo: Pad Studio
15. Energy-independent new-build
This three-bedroom family home in Hove, East Sussex by Koru Architects was designed by practice director Mark Pellant for his family. Constructed with a cross-laminated solid timber frame, other natural materials used include oak panels for cladding and flooring, zinc roofing, wood-fibre and hemp insulation, recycled glass for kitchen worksurfaces and lime-based natural paints.
A rainwater harvesting system provides water for the garden tap, washing machine and dual-flush toilets. Passive solar design, high insulation levels and energy-efficient appliances and lighting mean the house consumes half the energy of a typical UK home.
The heating is powered by solar thermal panels and a woodchip biomass boiler, and solar photovoltaic panels generate more electricity than needed – the surplus is exported back to the grid. To top it off a green sedum roof provides a wildlife haven.
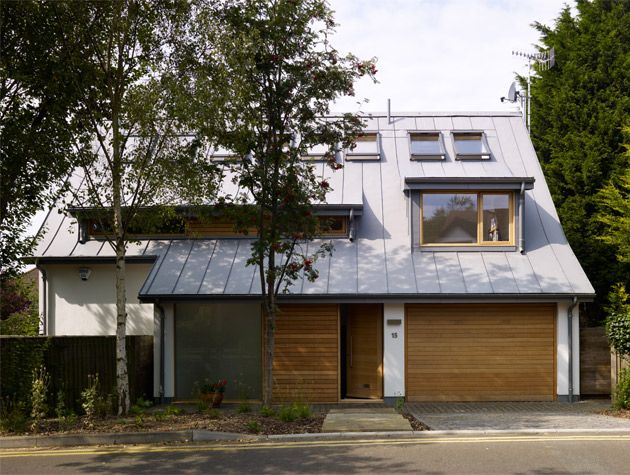
Photo: Koru Architects
16. Off-grid loch living
Two Flowers, designed by Echo Living, is a small (40sqm) off-grid house in north-west Scotland that sits at the edge of a loch. Larchand corrugate-clad, its twin curved roof echoes local agricultural buildings.
Prefabricated for efficiency and low waste, the house is heated by wood burners, powered by solar panels on its south side, super-insulated with sheep’s wool, double-glazed throughout and has a compost toilet.
Planning permission was granted with the stipulation of a driveway with parking for two cars and that the corrugate cladding should be black.
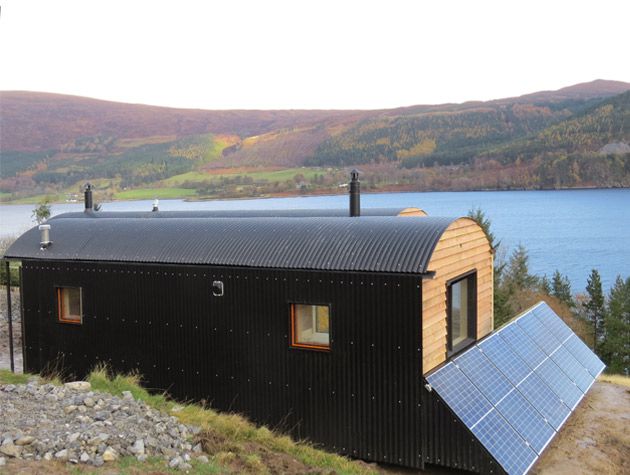
Photo: Echo Living
17. Carbon-positive home
The key to the design of five-bedroom Weald House near Tunbridge Wells, Kent was the owners’ desire to build a healthy family home. Architect Robert Lumme at timber-frame eco-specialist Baufritz created a home that blends harmoniously with its surroundings through the use of building materials – mainly pale render and larch cladding – that will weather naturally.
The house is carbon-positive – it locks away 50 tons more CO2 than is released during manufacture and construction, including emissions from transportation and the running of the house for the first five to 10 years.
The 37cm-thick complete solution walls are constructed almost entirely of timber, while the patented scrap wood shavings insulation and triple-glazed aluminium timber-clad windows give the house excellent thermal insulation. Solar panels on the roof power the heating system.
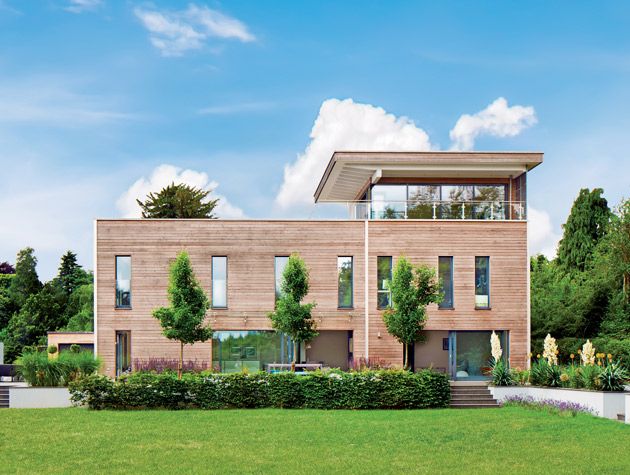
Photo: Baufritz
18. Listening station and watch room
When designing these holiday homes on the Suffolk coast, Beech Architects were already considering the end of life potential of the materials.
If the coastline eroded, or the buildings were no longer needed, the structures could be moved to a different location, but they’ve also been designed to be ‘infinitely recyclable’.
The homes can be dismantled for their components to be used in other buildings, while timber has been used as an eco alternative to plasterboard which, alongside the cedar cladding, can be turned into wood chips down the line.
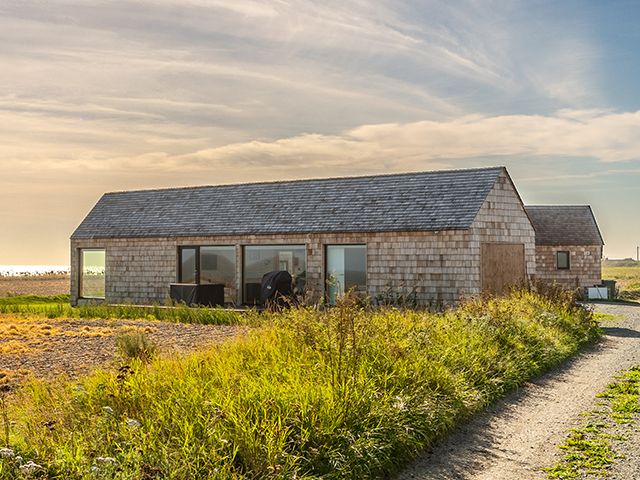
Photo: Beech Architects
19. Cedar-clad hill house
This cedar clad house, built by architect Charles Meloy for his family, is notable not only for being a home that meets Passivhaus standards (in fact, the first in the South Downs), but for achieving this on a build budget of under £250,000.
The house has little to no need for heating, as it has triple-glazed windows and well-insulated walls.
Internally the solid base is continued with a thermally separated polished concrete floor that also acts as a heat sink to mitigate fluctuations in temperature.
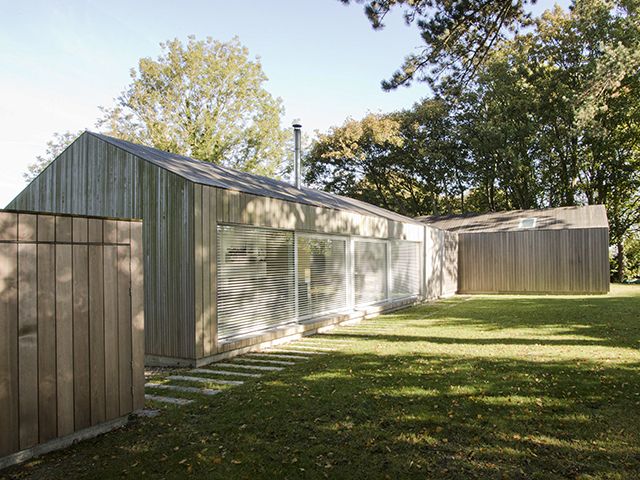
Photo: MELOY Architects
20. Multiple eco technology
Not only is the wood used to clad this home sourced from local, sustainable forestry’s, meaning it has a low carbon footprint, it also acts as a carbon sink.
The property also includes several forward thinking eco-friendly technologies, including a mechanical ventilation heat recovery (MVHR) system that provides fresh air and regulates temperatures, as well as solar panels and an air-source heat pump.
The orientation of the house, and the layout and shape of the glazing make use of both the solar gain potential, and the south westerly views. The metal profile roof is an efficient, readily available material with many references locally in agricultural buildings.
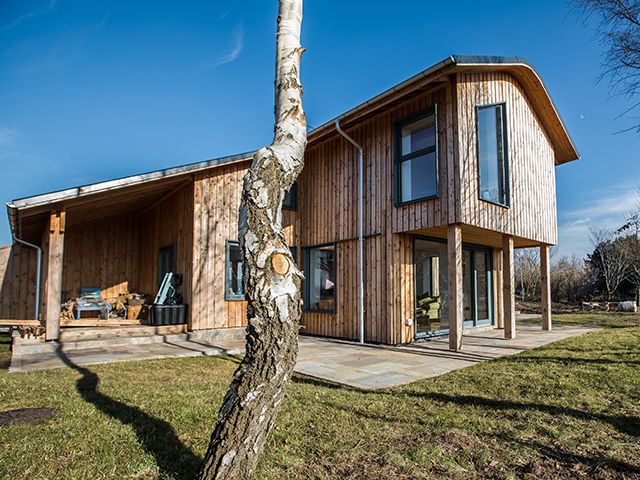
Photo: Makar
Additional words: Lucy Searle and Hugh Metcalf

