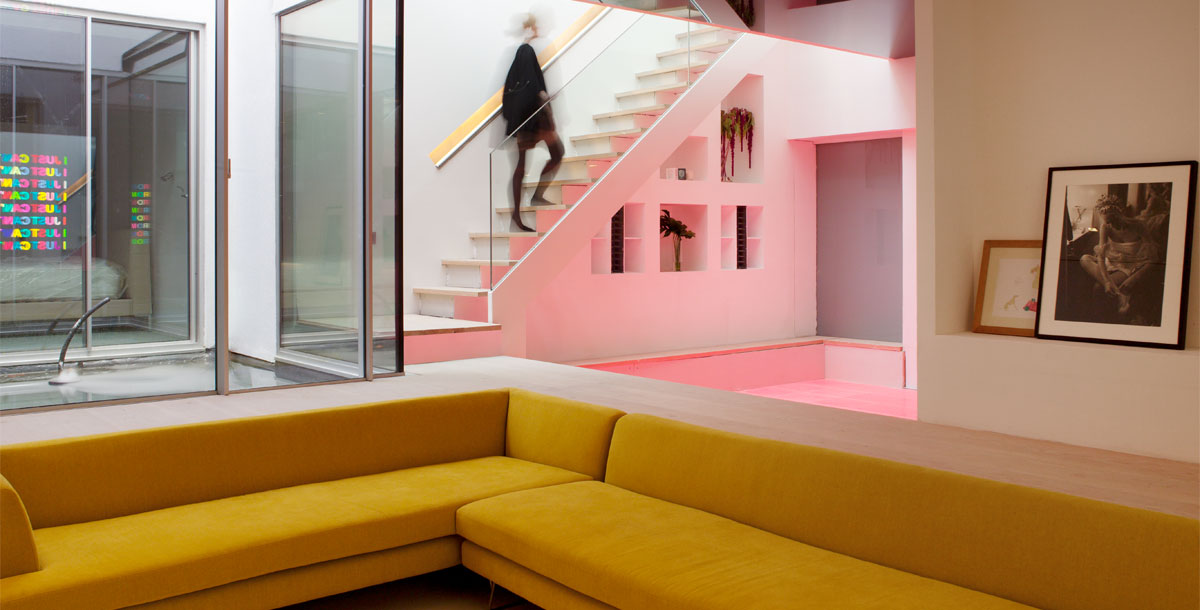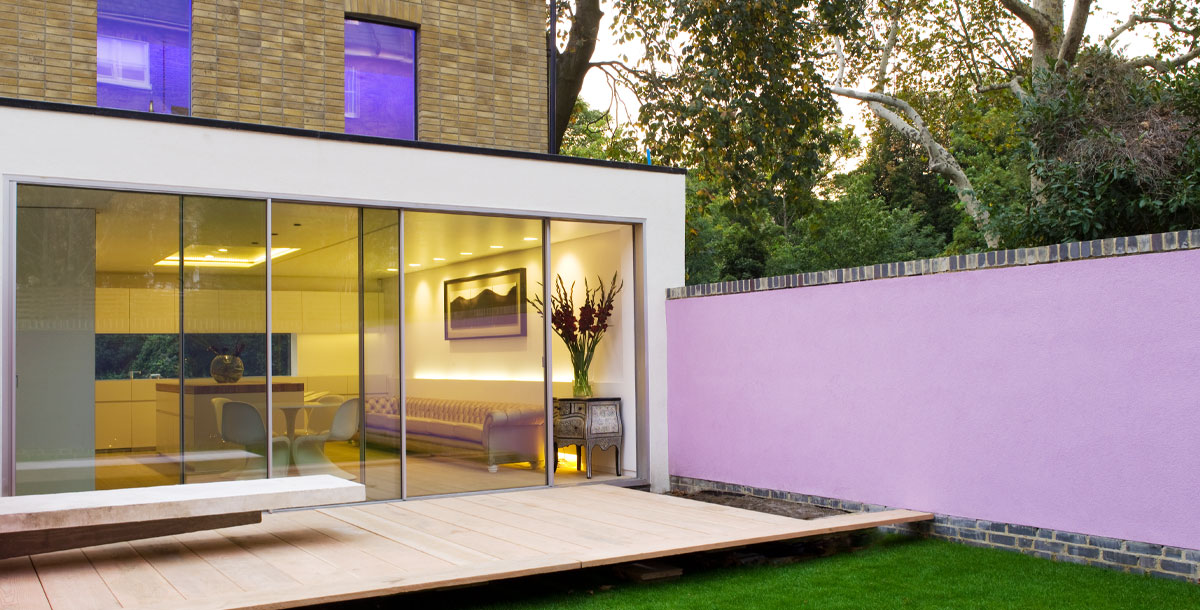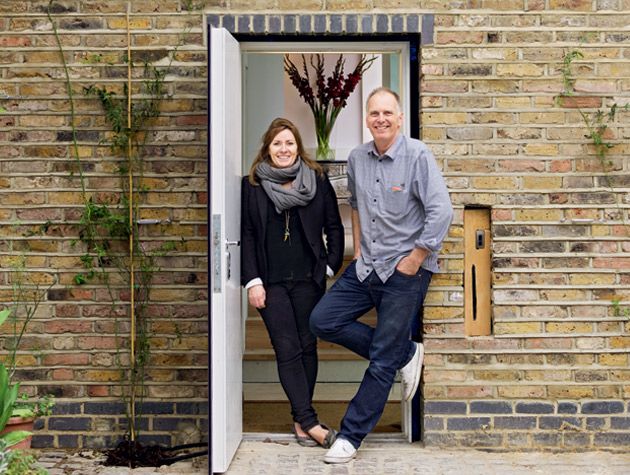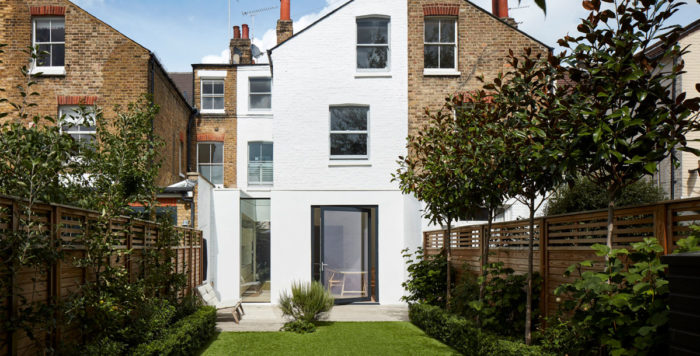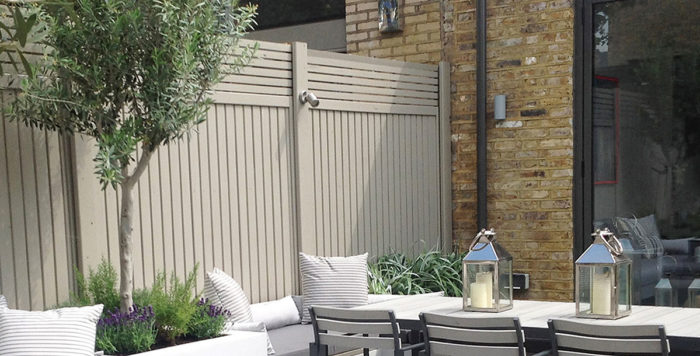The West London mews house with a disco room
Building a colourful mews house before gaining planning permission was a risk for architect Ian Hogarth
Ian Hogarth and Claire Farrow took the bold step of starting their Grand Designs mews house in West London before getting planning permission. It was a massive gamble, but one that paid off, leaving them with their own pocket of paradise in the city.
‘Blimey! It sounds like the set for Jesus Christ Superstar!’ said Grand Design magazine’s editor-at-large Kevin McCloud when he first heard of Ian and Claire’s proposals for a backlit, colour-changing dance floor in the basement of their mews house in Kensington.
But the couple don’t care that it sounds over the top; they decided to follow their whims and build exactly what they wanted. ‘I love a disco dance and I’m too old to go out clubbing,’ laughs Claire. As for Ian, a wellness studio, with a sauna and a spa bath were top of his wish list. They also wanted natural light and a garden (previously, they lived in a basement). ‘Like it or hate it, it doesn’t matter – it’s not for you. It’s for us; we wanted to create our own world,’ explains Ian.
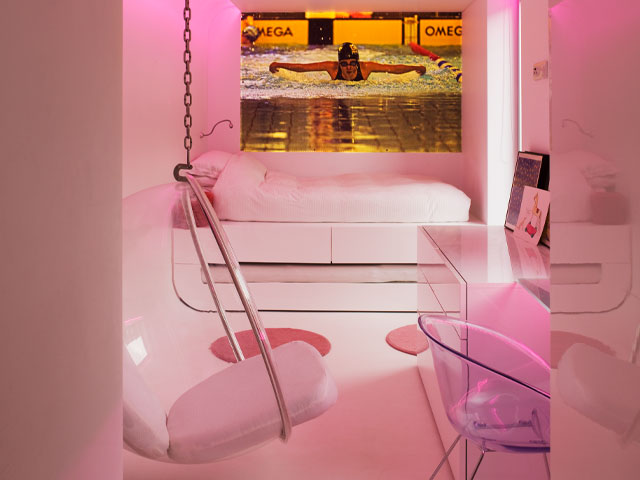
Photo: Chris Tubbs
The house of fun
But although what they were building was, essentially, a ‘house of fun’ in Kevin’s words, the build itself certainly wasn’t child’s play. The project was riddled with gambles and the couple had a lot at stake – including their entire savings and their professional reputations – together, they run the successful Hogarth Architects practice.
The couple had snapped up a small square of garden at the end of a mews, and were planning to use the plot to build a house for their family – they have two children: Tilly, 12, and Gill, 15.
They had been hunting for a site for 15 years when Claire found the listing online. ‘I literally Googled “land for sale in London”,’ she says. It was the garden of a terraced property, with planning permission for a super-tiny mews house. Ian and Claire entered into negotiations to try to snap it up, but they knew they needed to buy more of the garden than was on the market to make the venture worthwhile.
‘It went backwards and forwards for months,’ says Claire. Eventually, she and Ian upped their offer, outbidding another buyer who dropped his price when he found out that the existing planning permission wasn’t viable.
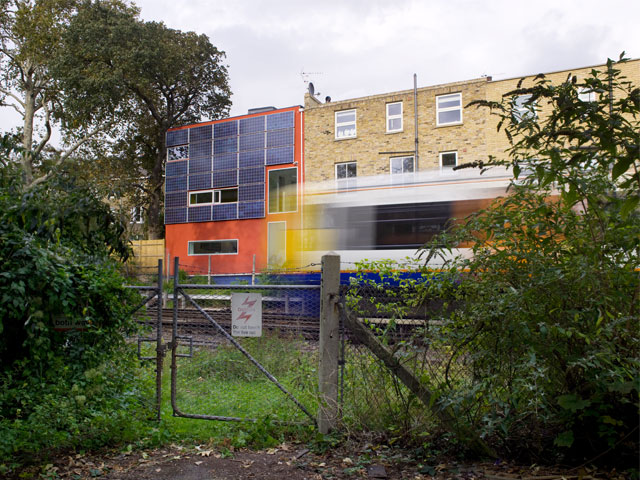
Photo: Chris Tubbs
Planning permission problems
Hurdle one was over, but this was just the first of many challenges that the couple had to face before they could live in their all-singing-all-dancing house of fun. The site itself was riddled with constraints. It’s right next to a busy railway line, has a river running beneath it and there’s a massive red chestnut tree to one side – not to mention the neighbours, who had plenty to say about a Grand Designs mews house new-build at the end of the quaint, cobbled street.
Ian and Claire applied for permission to build a four-storey home, including an expansive basement. It was a bold proposal and one that was greeted with furious objections. ‘The neighbours were really tricky; we worked out that they complained to every single department of the council except education and social services – and we’re not even sure about social services!’ laughs Ian.
Six months after they submitted their planning proposal, it went to committee. ‘It honestly was like being in The X Factor final’ says Claire. ‘It makes me want to cry. We got to the meeting and saw a 37-page document full of vitriolic emails from our neighbours, all complaints.’ But, despite the complaints (Claire and Ian’s favourite was ‘and they’ve even got a 4×4,’ when, in fact, they drive a small Renault), they won out.
While they were waiting for planning, the couple started on the work, which was possible thanks to the original permission for the miniature property. They used piling rigs to dig deep foundations for the basement, although they could only use small ones on the railway side as Network Rail was concerned that any large machinery might topple on to the tracks.
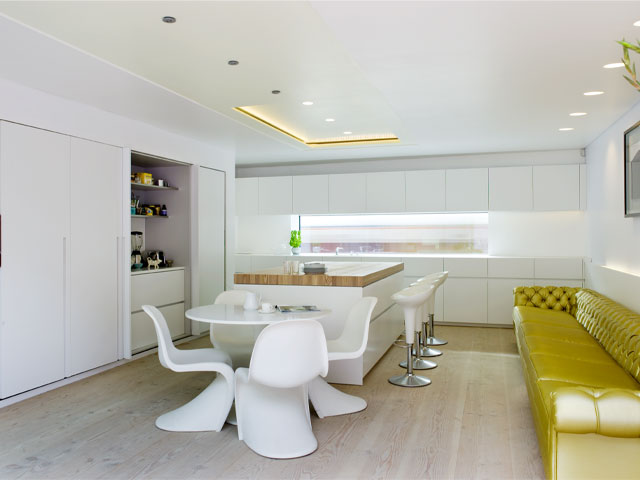
Photo: Chris Tubbs
Polarwall: ‘It’s just like Lego’
This meant that for a while they were working at a rate of about one pile per day – they needed to be doing four or five to stay on schedule. Building above ground was less problematic. They chose a product called Polarwall – insulating concrete formwork made of polystyrene, which you simply run in channels then pour concrete into the middle.
‘It’s just like Lego,’ says Ian. ‘Two 12-year-old girls were able to put parts of it together.’ It was erected in just six weeks, with the full build being completed in 20 months.
One of the starting points for the design was the concept of a hole in the wall. ‘The idea is that you could come in the door and turn left to teenage land or right to a luxury hotel suite,’ says Ian.
‘We wanted an old mews wall with an understated door. I wanted to recreate the feeling from the Beatles film A Hard Day’s Night. In it, they say fame hasn’t changed them and they live in the same old terraced houses in Liverpool, but when you go through their front door you find four properties have been knocked together into an amazing warehouse space.’
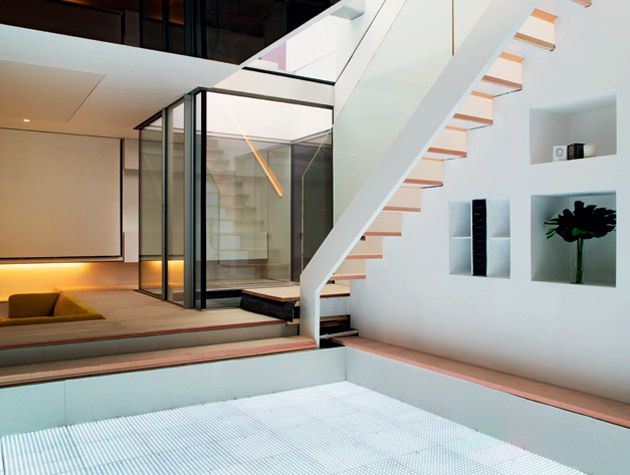
Photo: Chris Tubbs
Inside the Grand Designs mews house
Certainly, you don’t know what to expect as you walk along the pretty mews towards the shimmering metallic door. Inside, it’s both minimalist and quite the opposite; pared-back simple design meets ostentatious colour-changing lighting (Ian is obsessed with illuminations following regular trips to Blackpool Pleasure Beach as a kid).
Stairs immediately to the right of the front entrance lead to the lower-ground level, with its large lounge, flashing fluoro dance floor, wellness studio and Claire and Ian’s bedroom. Despite their intentions, this has proved to be the most popular domain for the whole family, kids included. ‘The reality is that the children are obsessed with the sound system and sauna and Gill even slept his first night in the house on the dance floor,’ laughs Claire.
The ground level has a large kitchen-diner, which opens up to the garden, and up on the first floor are each of the kids’ bedrooms. The second floor features a guest suite. When it comes to decor, the house blends together loads of Ian’s different creative influences. Besides A Hard Day’s Night, he’s got a Manchester nightclub in the metal of Gill’s bedroom ceiling, a cornerless room spotted at a James Turrell exhibition in Tilly’s curved wall, and patterning inspired by a Joy Division album cover on the glass balustrades.
The trains that rattle past the back of the house also influenced the design. Claire and Ian have celebrated its proximity, fitting a train-shaped window-cum-splashback in the kitchen that looks straight on to the railway. They’ve called the guest bedroom the train room and its carpet was chosen to echo the lines of the tracks. It’s up here that the negative effects of the adjacent rails are keenly felt. ‘When a trainload of gravel rushes by at 80 miles an hour in the middle of the night, you actually get a shock wave about 30 seconds before it arrives,’ says Ian. ‘At least guests won’t stay too long!’ laughs Claire.
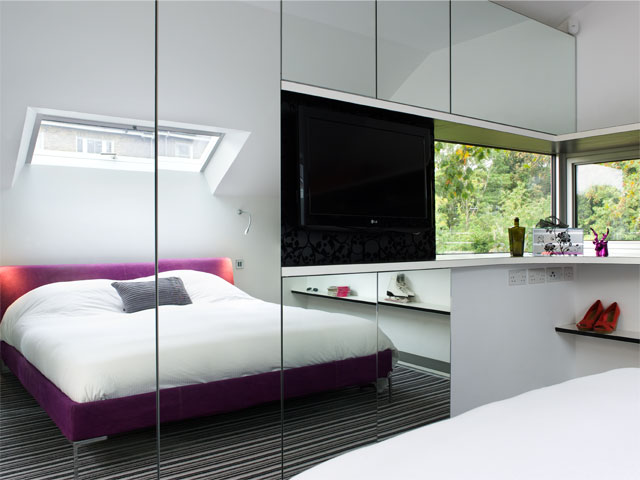
Photo: Chris Tubbs
The final product
Building this home has been hard for the family; on top of all the challenges of the site and working non-stop for a year, they’ve moved house four times. They started on a houseboat, but had to leave after four days when Claire contracted Mal de Debarquement Syndrome (often called MDDS), a condition that affects your balance. They moved into a friend’s flat, then rented a one-bedroom place nearby and finally Claire and Ian lived on-site for six months, while the kids were at boarding school.
The final product is so carefully thought out that it’s no surprise that it’s packed with eco features. The railway-facing side (finished in red, white and blue in response to a neighbour’s lament that ‘future Olympians will see this monstrosity’) has an array of photovoltaic panels fixed to the wall, and the couple are saving up for a second phase to go on the garage. This will mean they’ll cover all their electricity bills and earn £2,500 a year from the Feed-in Tariff. The house also has solar hot water, an air-source heat pump (from Mitsubishi, which is using the house to test the new technology) and rainwater harvesting.
There’s more to be done, with a host of odds and ends to tie up; another challenge now that funds have started to dry up. But, nonetheless, their sense of relief that it’s over, and that they have all they’ve ever wanted, is tangible. And although they’ve fought more than their fair share of battles, they know that this house was born out of the challenges, and the blood, sweat and tears that the family poured into it. Ian laughs; ‘If I was ever given a green field to build on, I’d probably have a breakdown!’

