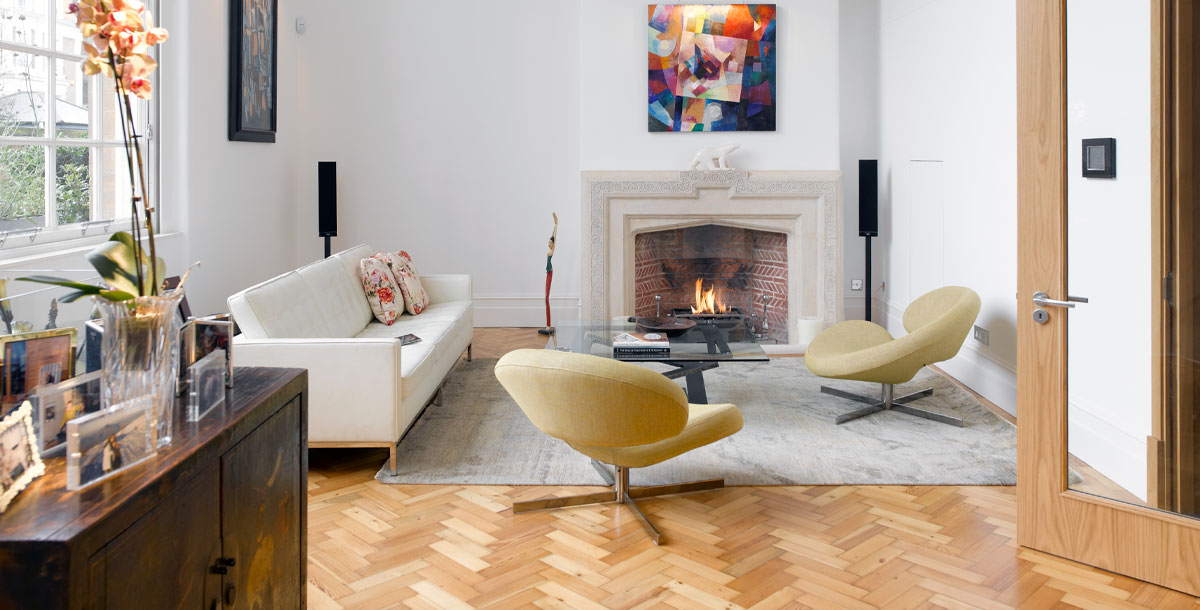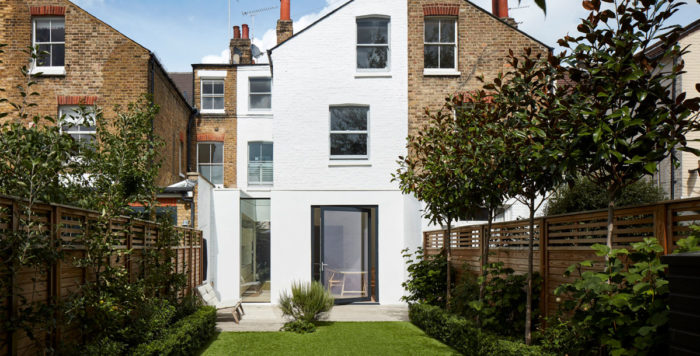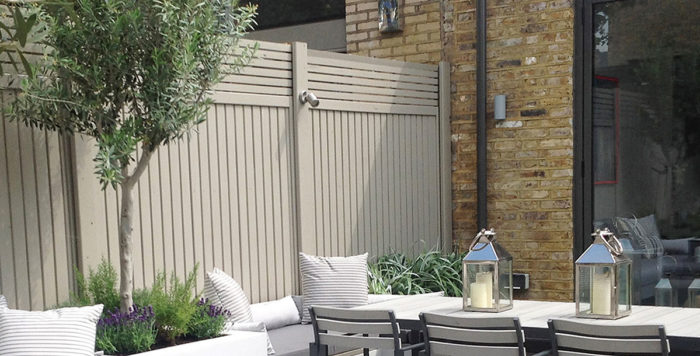London recording studio becomes bunker home
This former recording studio was transformed into a bright new home, despite being underground
Audrey and Jeff Lovelock created the Grand Designs recording studio in south west London by connecting a warren of rooms split across 13 levels.
Only partly visible from the leafy west London street, Audrey and Jeff Lovelock’s four-floor home is something of an iceberg. Its top storey protrudes above street level, with several residential flats on top. However, the bulk of the property stretches beneath the surface in a complex footprint of staircases, walkways and spacious rooms.
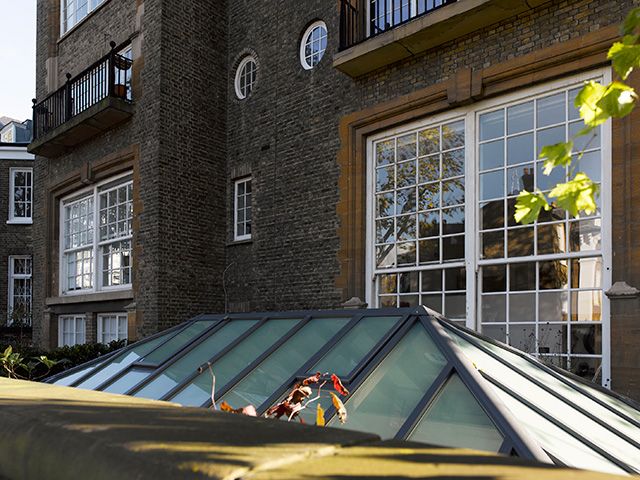
This west London home sits at the bottom of a residential block. Photo: Jefferson Smith
An unlikely home
The property was a far cry from the urban townhouse and garden that she and husband Jeff were searching for. They had settled on west London as it was an area they’d both lived in before moving to Hertfordshire. They liked its atmosphere, the proximity to Jeff’s work and its easy connections to youngest son Andrew’s school.
The pair found a perfect property in Maida Vale and sold their house, but then their new place went into lengthy probate. With the buyers of their Hertfordshire property anxious to move in, Jeff and Audrey decided to look for other options.
‘I had seen this place on the market and had immediately dismissed it. However, there was now nothing else available at the right size, so I decided to come and have a look. That was my doom really,’ Audrey told us.
At that point, in 2006, the building was still a working recording studio. This meant all the light was blocked out and the room sizes were deceptive due to sound insulation.
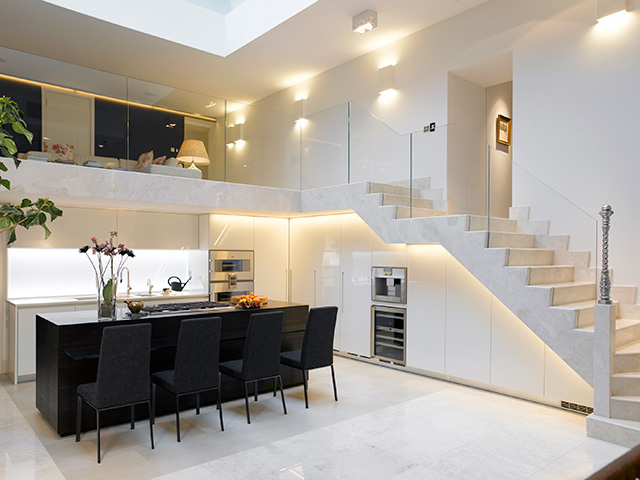
White gloss units and white marble flooring reflect light from the roof lantern. Photo: Jefferson Smith
Formerly a recording studio and squash court, the finished home was created by joining four separate properties. Additionally, the couple had to weave a path through a maze of 25 rooms spread over more than 13 different levels. But, despite its labyrinthine floor plan, the layout devised just three weeks after the first viewing has stayed more or less identical.
Planning permission
Moving in to the upper floors of the property, Audrey and Jeff then started gutting it in 2008. However, it wasn’t until the following year that the project really got under way. Despite its previous commercial usage, getting planning permission to develop the lower floors into a residential property was surprisingly easy. This was because, with other domestic tenants above, the planners could see the benefits of the whole block being available for residential use. The aim was to create a home that flows and feels comfortable, and to introduce natural light into every room. This was no mean feat considering most of the spaces are below ground level.
As a result of the complex nature of the property, Audrey and Jeff ended up with a multitude of architectural drawings. Many of these were repeatedly amended before they employed an architect to produce the final plans. The build itself was far from straightforward, too. Despite having some experience project managing renovations of their Hertfordshire home, Audrey decided that the west London property was a step too far. This was because its many levels meant getting services into each floor would require technical know-how. She hired a professional contractor, but disagreements over architectural details spiralled until the project finally ground to a halt.
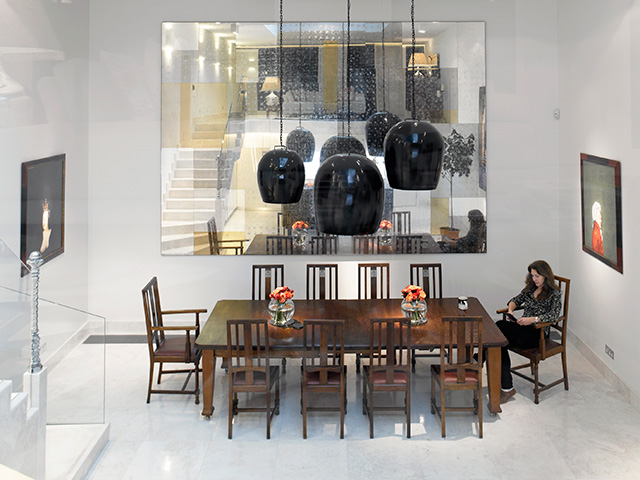
The double-height dining room is lit by a roof lantern fitted with glass. Photo: Jefferson Smith
Making the change
Having lost six months and not wanting to wait any longer, Audrey decided to let the contractor go and changed most of the project team. She brought in site manager Mark Gidley and between them they put together a team of tradesmen to finish the project. This enabled them to make decisions straight away, and the pace of the build picked up considerably. The final snagging phase was completed just before Christmas 2012.
Design decisions
Audrey also undertook most of the interior design, concentrating on a neutral palette that highlights the building’s impressive spaces. Keen to restore many of the building’s original features, she used parquet reclaimed from throughout the building for the flooring in the ground-floor living room. Then, she stripped layers of paint from the stone windows of the first-floor mezzanine and revealed original wooden panelling in the ground-floor conservatory at the other end of the building.
Audrey also designed bespoke units to fit the unconventional spaces in the main bedroom and open-plan kitchen. She has introduced features and finishes all over the building to cope with the apartment’s basement floor plan. This included iridescent paint to reflect light, privacy glass in the kitchen roof lantern, and bespoke lighting throughout.
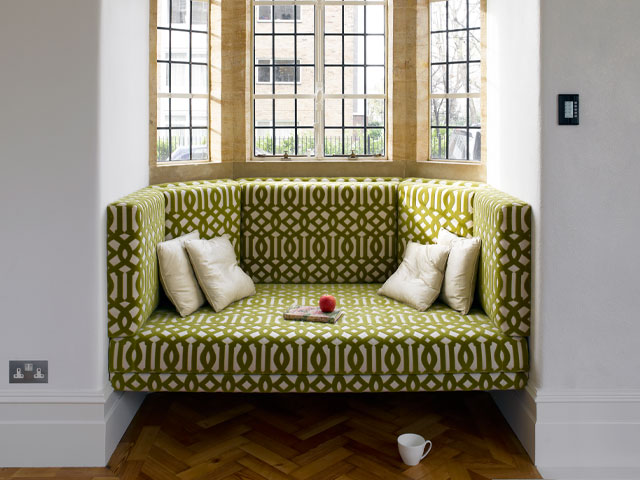
Audrey took a lot of time to select the right colours for each area of the house. Photo: Jefferson Smith
Colour combination
Cutting into the double-height kitchen and dining area is a mezzanine seating area. This sits on top of the cinema room and a small room containing the extensive home-automation system. Two more bedrooms lie behind winding corridors (taking the total up to four), as well as a gym, sauna, wet room and then up to the ground-floor conservatory.
Audrey took a lot of time to select the right colours for each area of the house. She chose a warm, brown-black and white palette that was specially mixed to pick up the hues in the variety of different stones used throughout the building. Audrey’s vision is just as obvious in these small textural details as in her speed in creating a workable floor plan.
‘It’s really subtle, but that’s what we wanted,’ said Audrey. ‘We didn’t want things that were really in your face. You don’t notice it because it’s comfortable and that’s the beauty of design when it works.’

