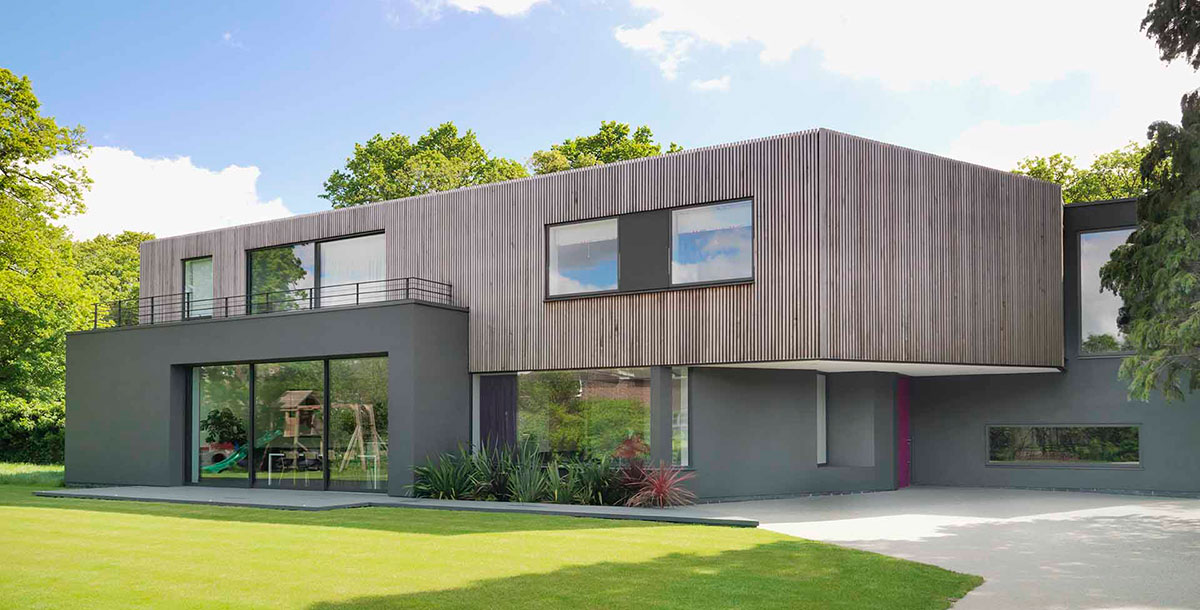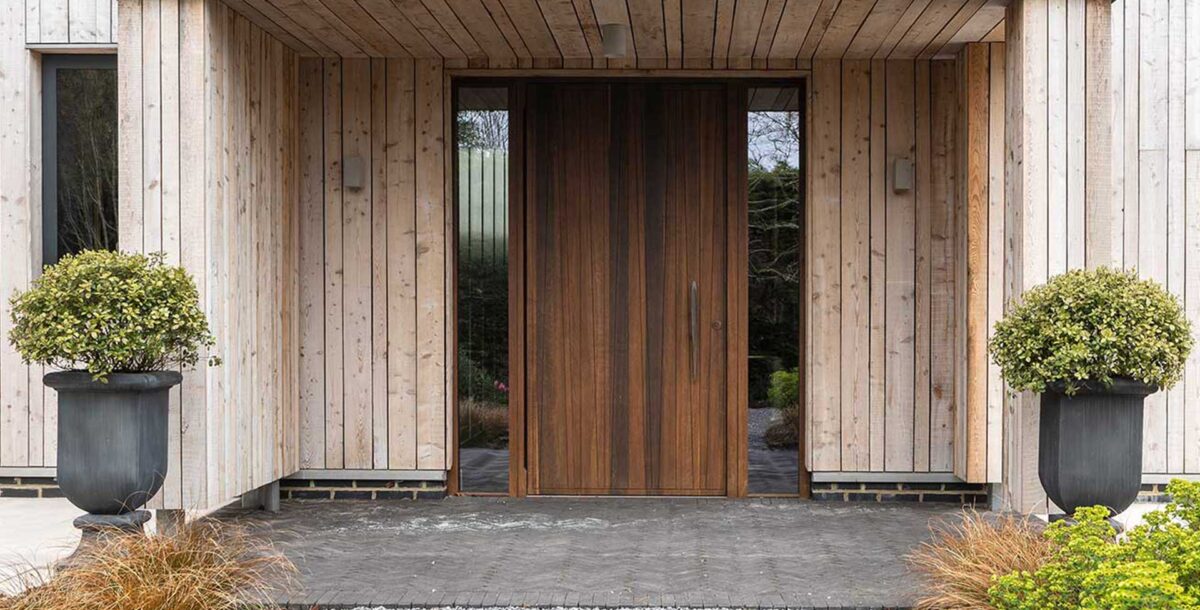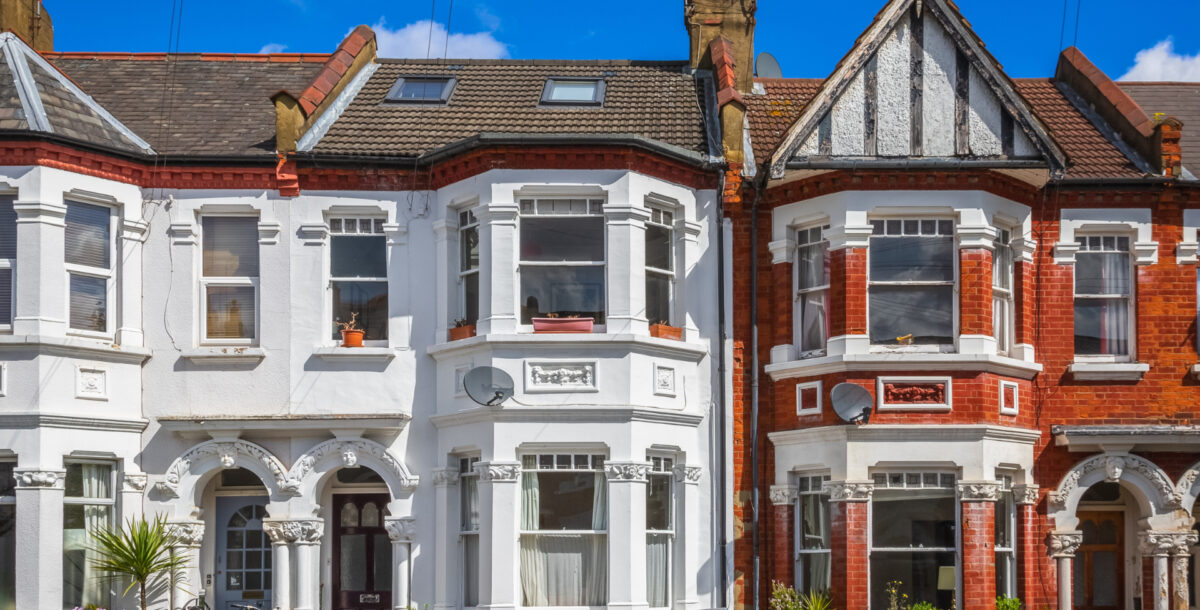Planning application guide for self-build projects
Increase your chance of gaining planning consent by following this advice
You must make a planning application before beginning any work building a new home. The system is discretionary, there is no fixed set of rules that determine whether consent is granted or not. New homes built in the local area give some indication of what may be acceptable on your site.
‘As part of the Housing and Planning Act 2016, local authorities are required to help find land for those who have an interest in building their own homes’ says Jennifer Smith, director of Smith Jenkins. ‘It gives greater weight to the requirement to identify self-build plots in the local area. Councils maintain a self-build register for those who wish to build their own homes. The details should be available on your local council’s website.’
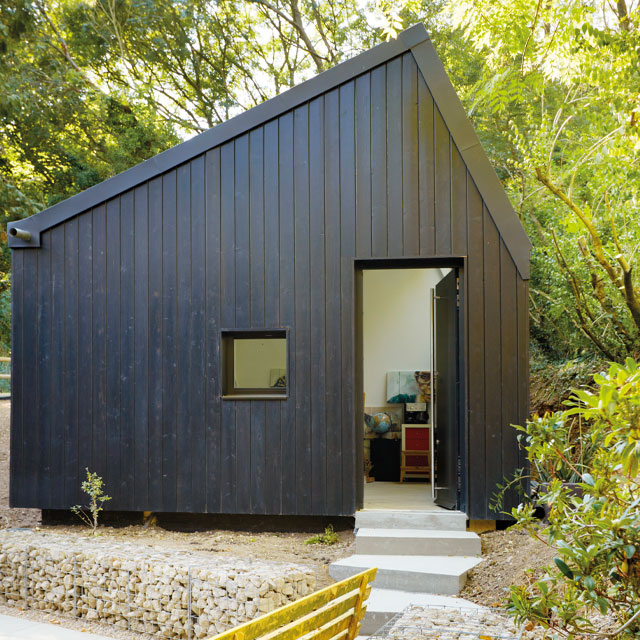
This home on greenbelt land in Essex required negotiations with the local authority. Photo: Darren Chung
It’s all in the prep
Crucial work must take place before submitting a planning application. This involves assessing the site, local policies, the plot history and any constraints, and obtaining technical reports, if needed, before embarking on a design. Your local council’s website is a good starting point for some of this prep work. Use it to research the history of the site and to find out whether there are any current or lapsed applications. It should also show local maps and policy documents, which will detail whether the site is in a settlement, green belt or conservation area. Some councils’ websites are better than others. Seek information about things such as tree-preservation orders in writing or via a telephone call.
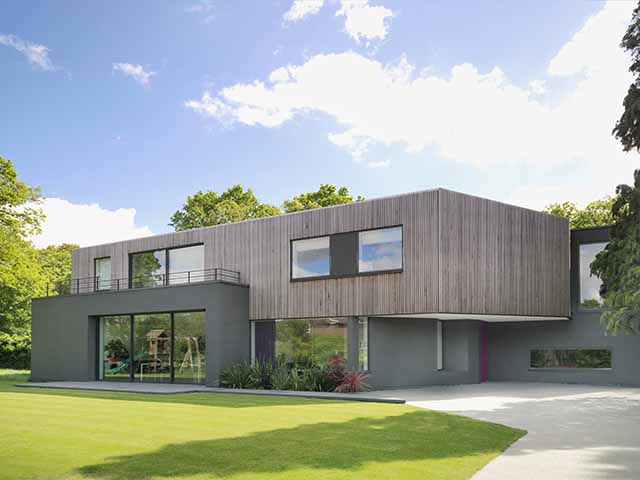
Objections to the roof height of this self-build were eventually resolved. Photo: Mel Yates
Read more: Planning permission: how to improve your chances
Factors to consider
Designing a house isn’t just about how many rooms you want, you also need to think about the context of the plot, as a building that is sympathetic to the surrounding area is more likely to gain permission. Consider the street setting and whether the property will be visible from the road. It’s also important to make sure the house fits in with the scale of its neighbours. It’s easier to retain existing trees on a site than to plant new ones, and this should be a consideration in assessing the location of a building on your plot.
When designing a house, you need to think about the context of the plot, as a building that is sympathetic to the area is more likely to gain permission. Consider the street setting and whether the property will be visible from the road. It’s also important to make sure the house fits in with the scale of its neighbours. It’s easier to retain trees on a site than to plant new ones, and this should be a consideration in assessing the location of a new building on your plot.
It is a good idea to arrange a meeting with the local planning office to discuss your ideas. They will let you know if there are any concerns about whether the project conforms to the legislation. It could save time in the long run, as you won’t end up wasting valuable hours working on what could be deemed an inappropriate scheme. Another way to help things run smoothly is to liaise with neighbours. Local support could boost your application.
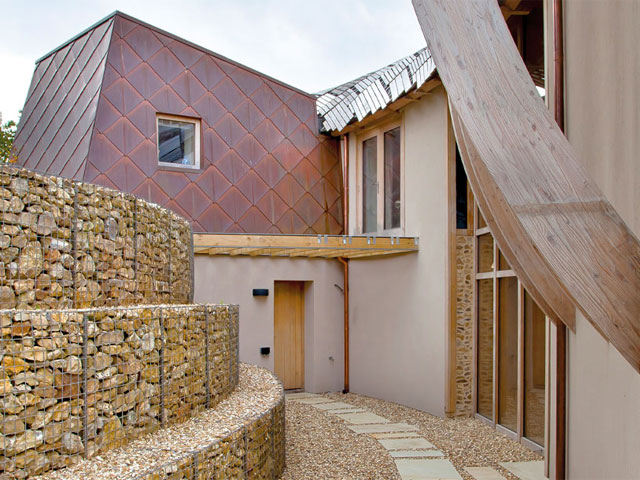
Consulting the local authority and residents led to a successful application for this Devon home. Photo: Fraser Marr
Check requirements
The planning process, from the point at which an application is submitted, is broadly similar wherever you live in the UK. Details in the application are first checked against national and local requirements to make sure they contain the necessary information. Simple errors, including not having a scale or north point on the plan, may invalidate an application.
Failing to prepare thorough reports such as ecology surveys cuts costs. But it may cause delays as such information is usually a requirement, especially with rural or undeveloped sites. Councils have a list of validation requirements on their websites. Use them to check what you need to submit when making your formal application.
Awaiting a decision
Following validation, it takes around eight weeks for the council to make a decision on a planning application. In some instances, an application may be called before a planning committee. This takes place in public. The proposal is presented and any objections heard. Then the committee members vote on whether or not to grant permission. An unsuccessful proposal has the right to appeal within a certain timeframe to the planning inspectorate.
Skipping ahead
The application process can be daunting, so one of the most straightforward ways to self-build is to buy a site with planning consent already in place. If the approval is still current, permission should be achievable within the context of the original plans.
You won’t necessarily need to submit a new application if you want to make minor changes to an approved plan, but any large changes will require a new application. Should you be aiming to create a distinctive home, however, or if the application has lapsed, this may not be straightforward.

