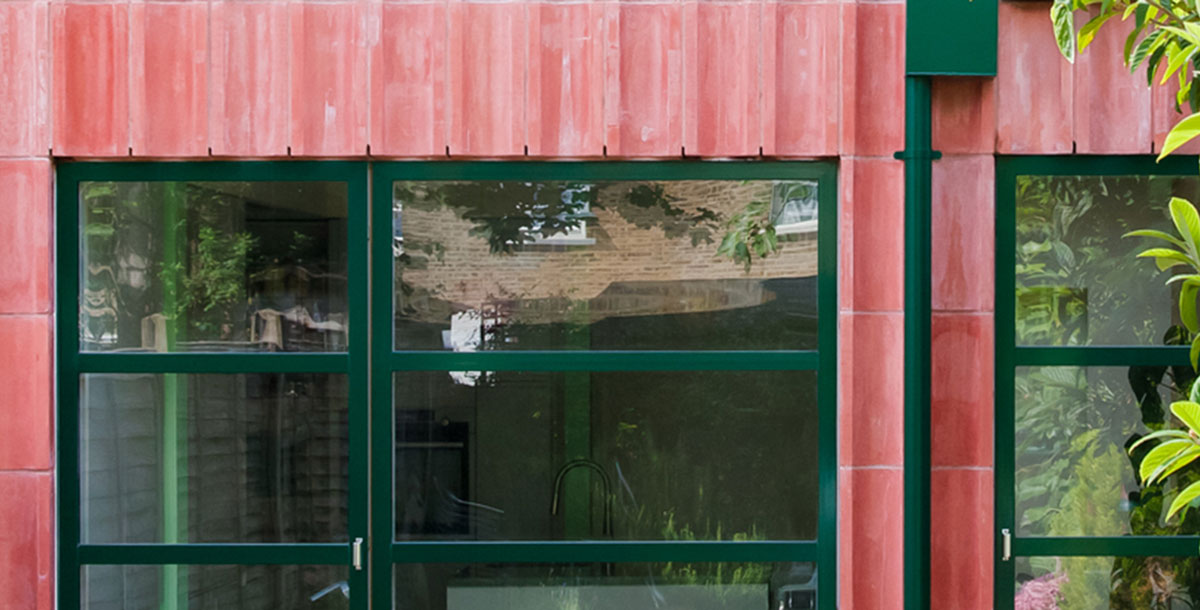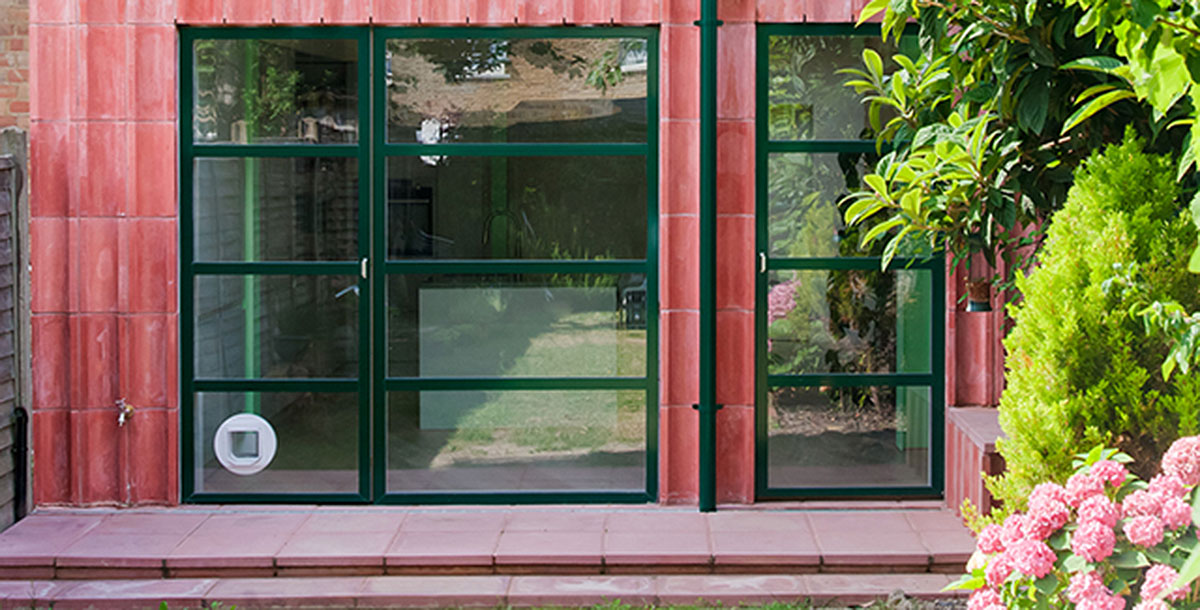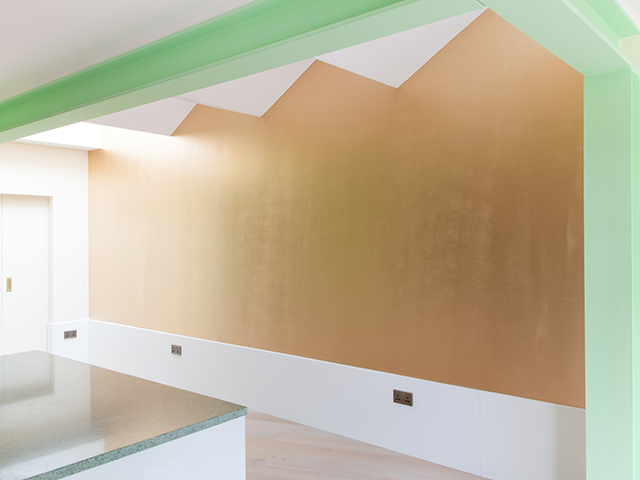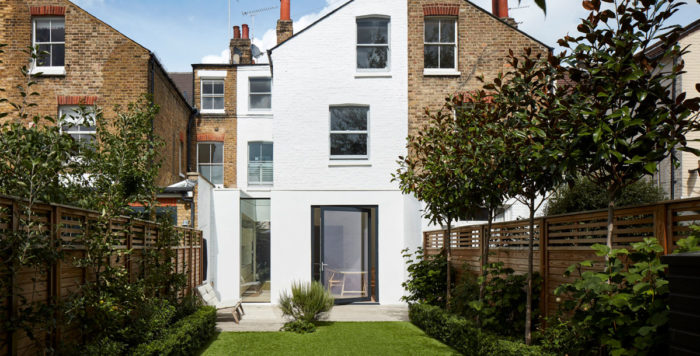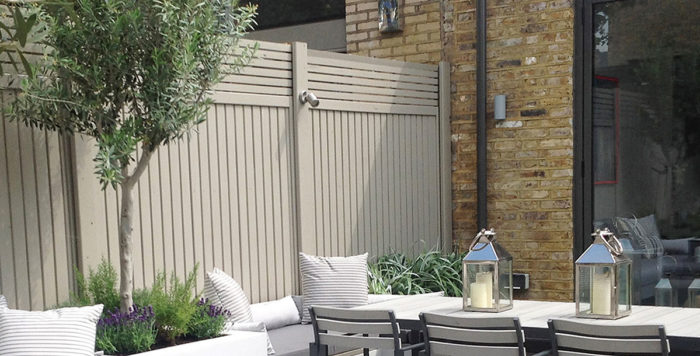Victorian terraced house extension
An extension with innovative rooflights provided one couple with a bright multipurpose space.
This Victorian terraced house extension is defined by its innovative overhead glazing. When academic Alan Cummings and his wife Keiko, a personal colour consultant, bought their three bedroom house in Harringay, north London, they had no intention of extending. But the gloomy view from the kitchen onto the side return began to get them down.
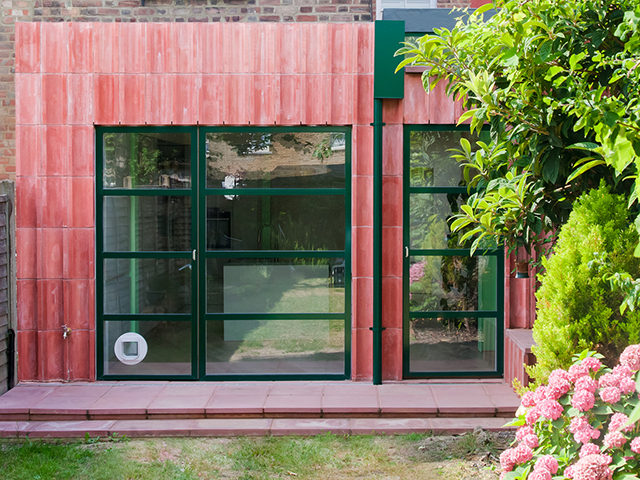
Pigmented concrete blocks clad the extension exterior. Photo: Megan Taylor
‘We have friends over for dinner pretty often. But there wasn’t enough space, nor was there a good view of the garden,’ says Alan.
Having decided to extend, the couple used Design for Me, a service that matches homeowners with architects, which allowed them to put up a brief and then speak with several architecture practices before choosing their favourite.
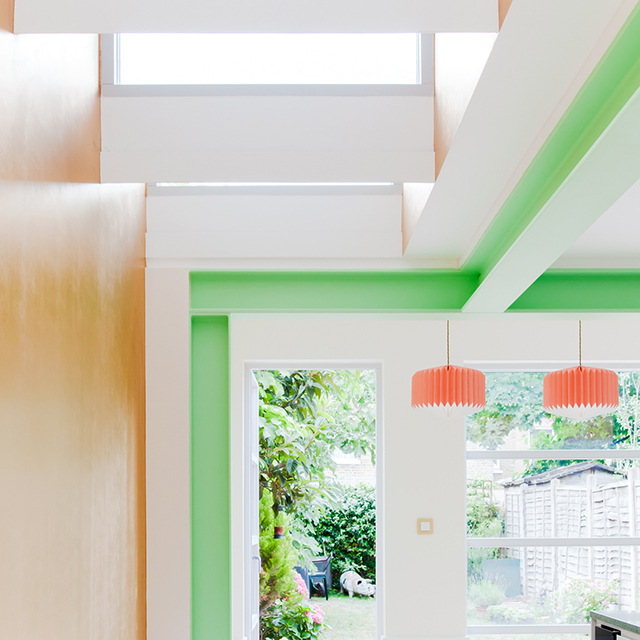
The rooflights allow only north light in. Image: Megan Taylor
A sawtooth arrangement
‘Office S&M was the one we felt the most immediate connection with, both in terms of its prior work but also in the levels of interest and enthusiasm shown’, says Alan.
The extension pushes out 1.5m at the rear and 1m to the side. So it needed planning permission due to its size. Big enough for a ten seater table for Keiko’s colour consultations, it also includes a shower room, which Office S&M arranged at a diagonal to hide the kitchen units from view as guests come in.
Alan and Keiko borrowed a friend’s flat while the timber frame build went ahead. ‘The rooflight structure was also timber, as having one system throughout was quicker, cheaper and easier for the contractor,’ says Hugh McEwen, founding partner at Office S&M.
The practice designed an arrangement of custom made north facing rooflights for the extension, which cost £150,000.‘You often see this arrangement used in art galleries and old factories. It brings in an even amount of light throughout the day,’says Hugh. A series of box gutters direct rainwater away.‘We celebrate the water’s final exit with a big hopper and green downpipe,’ says Hugh, a founding partner at Office S&M.

