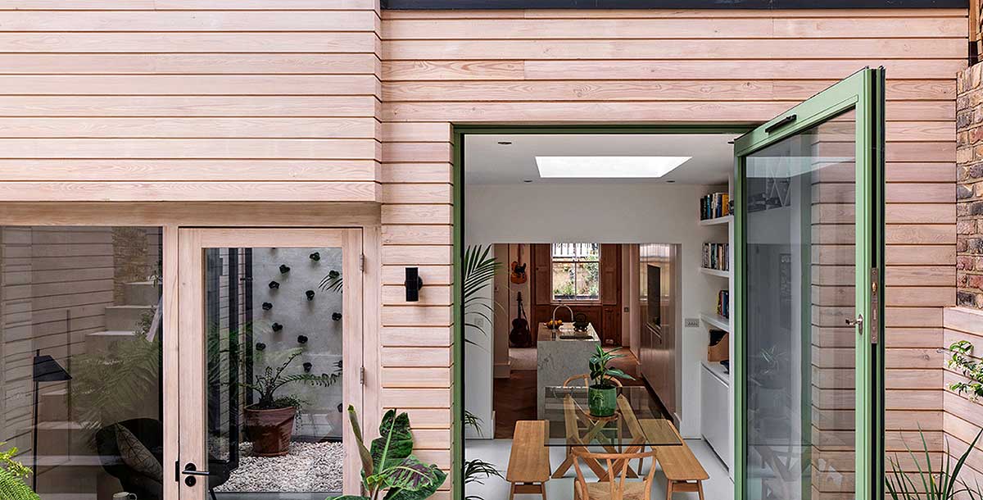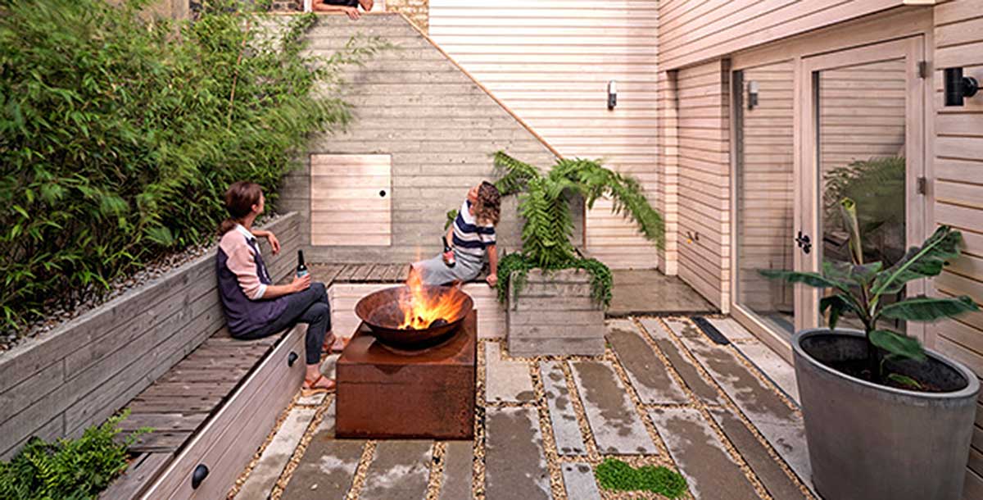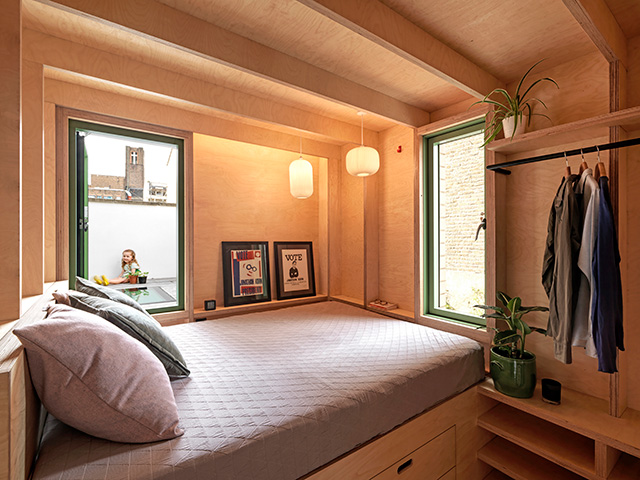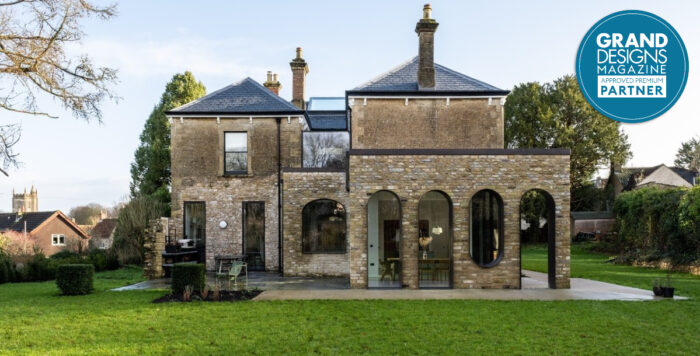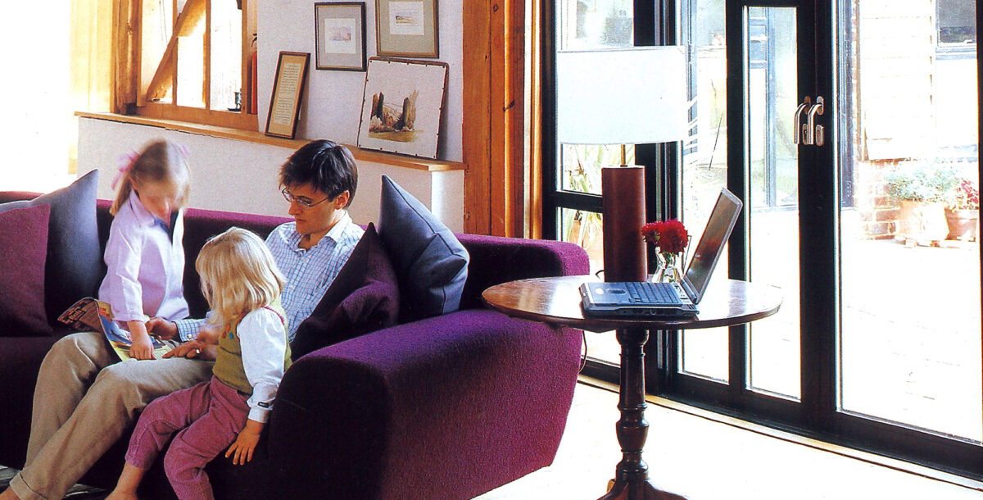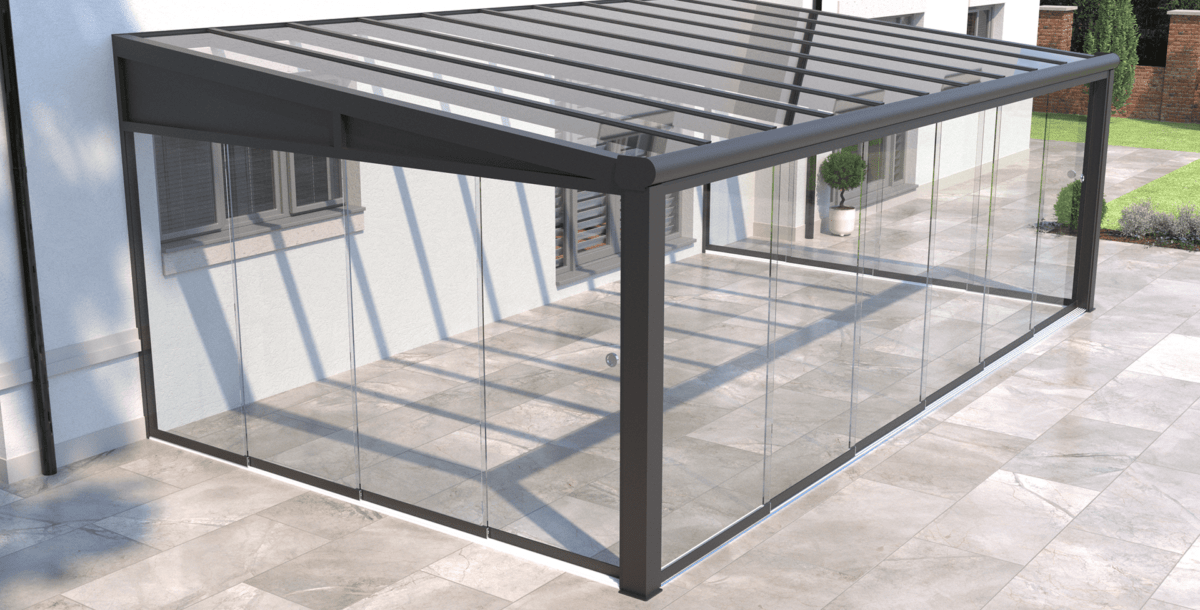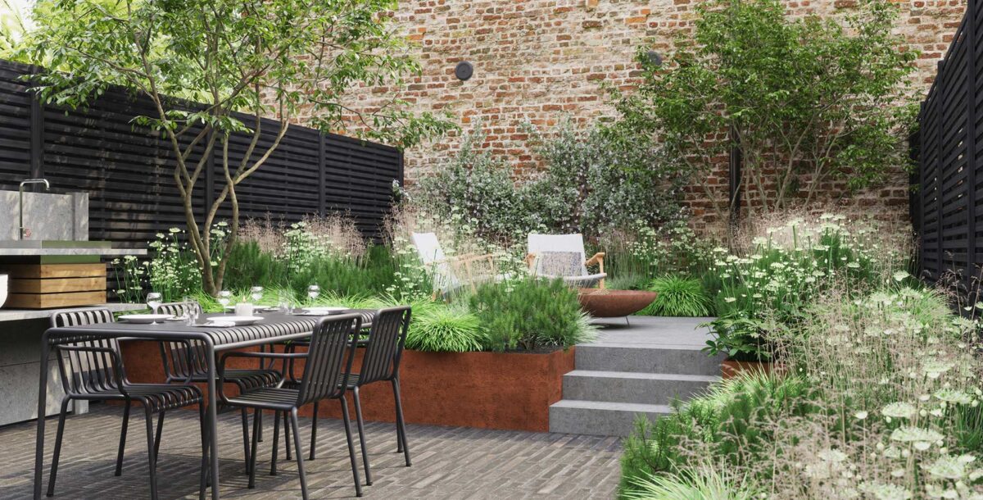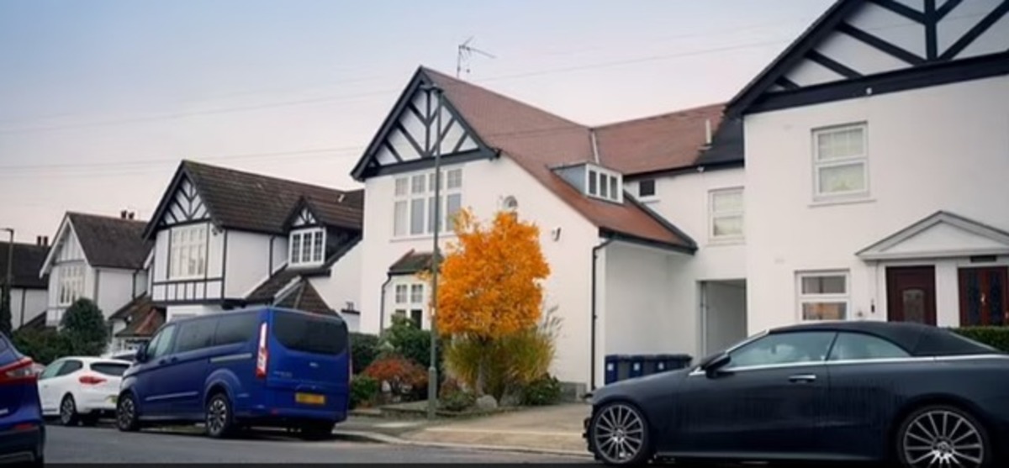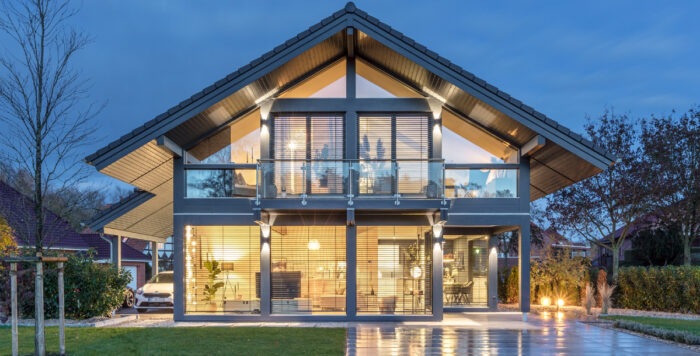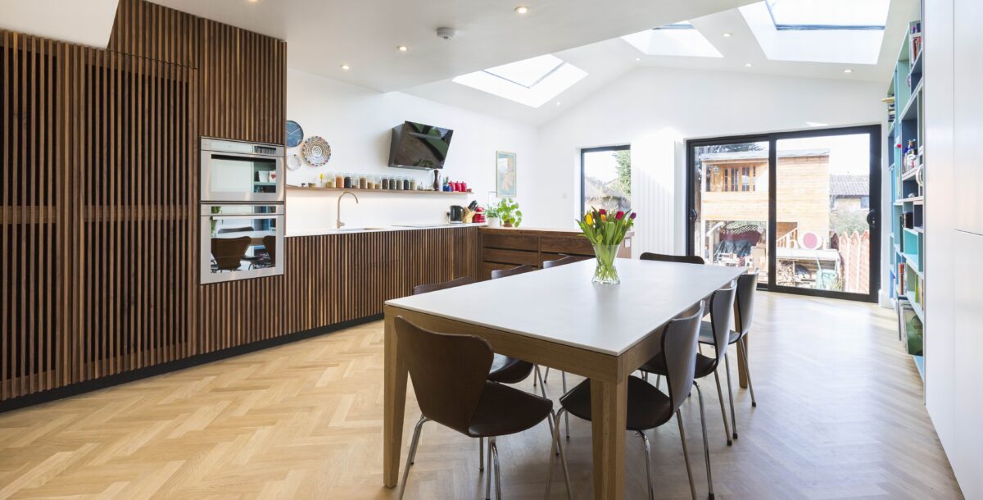Inside a re-imagined London maisonette with a sunken garden
By excavating the garden, these homeowners were able to reimagine their homes internal space.
By excavating the garden to basement level, ZCD Architects created a new living space for this late 19th century home.
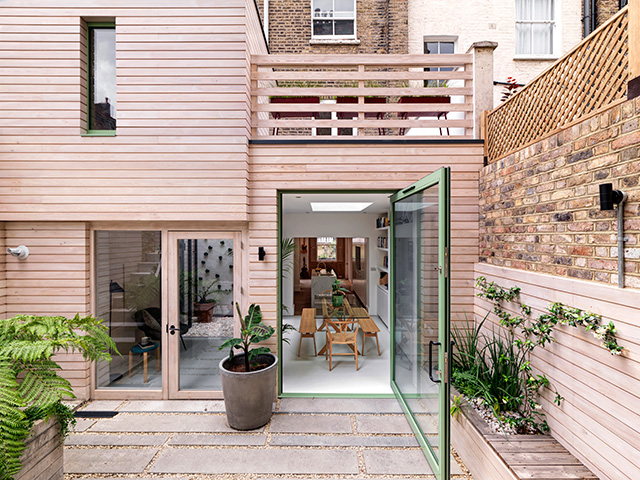
Image: Charles Hosea
Faced with a tight site that already had an extension, but a brief from the client to create a larger, brighter living space and an extra bedroom, ZCD Architects had to think laterally in reinventing this three bedroom maisonette occupying two storeys of a four-storey Victorian terrace.
The solution was bold but simple – excavate the garden down to the basement level in order to re-work the internal layout. In this way, the architects have subtracted from the space, rather than adding to it, to rework the home to meet the client’s needs.
Bright idea
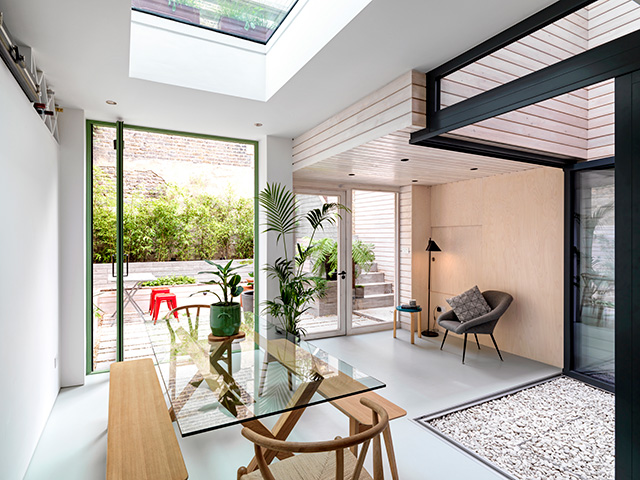
Image: Charles Hosea
The glazing to the courtyard is large and fully openable, further brightening the new kitchen and living space. Natural light is further increased by a small internal courtyard which can be fully opened on to the room – helping not only to blur the lines between the indoor and outdoor spaces, but to bring light to what could have potentially been the darkest part of the entire property.

