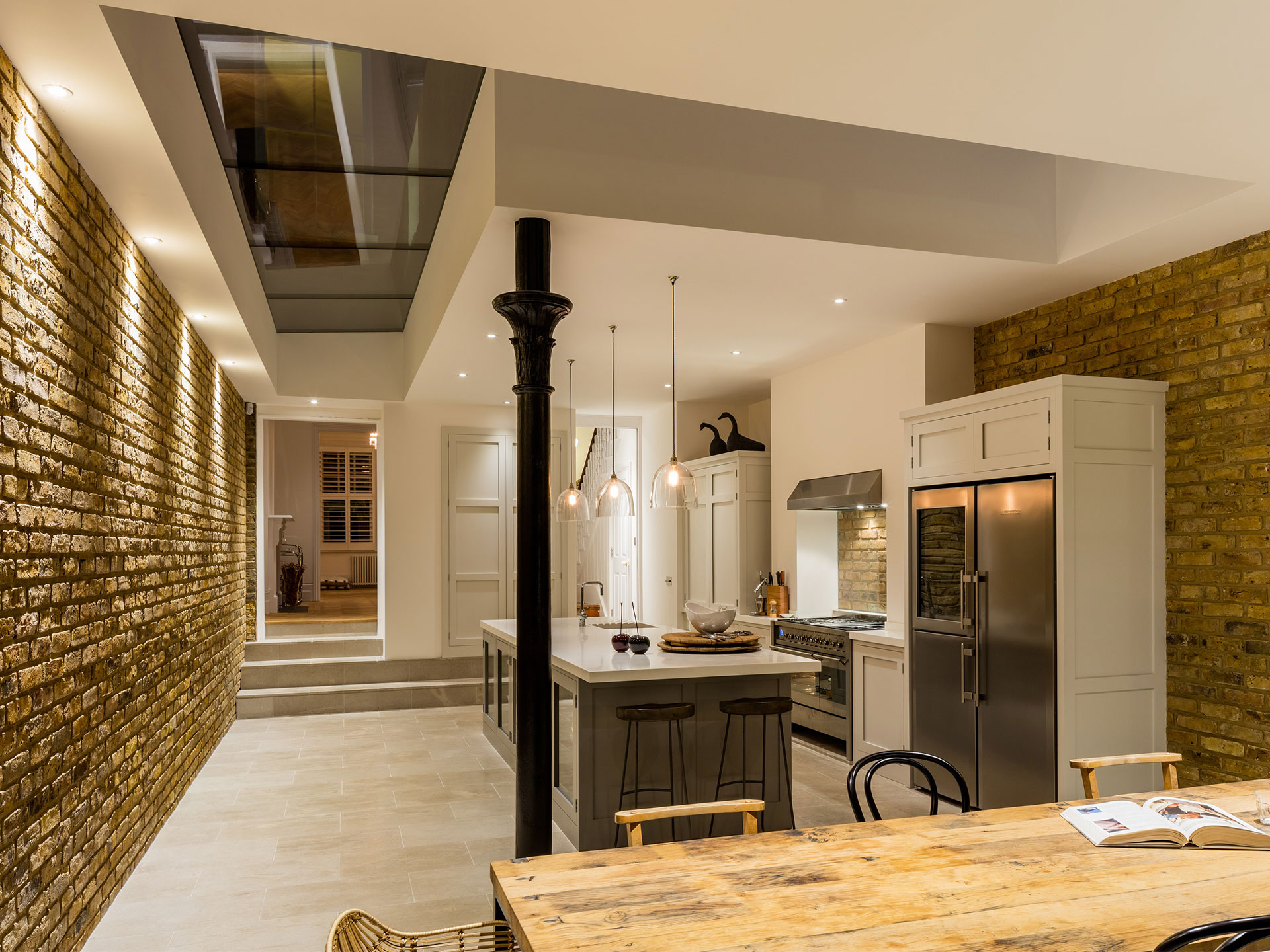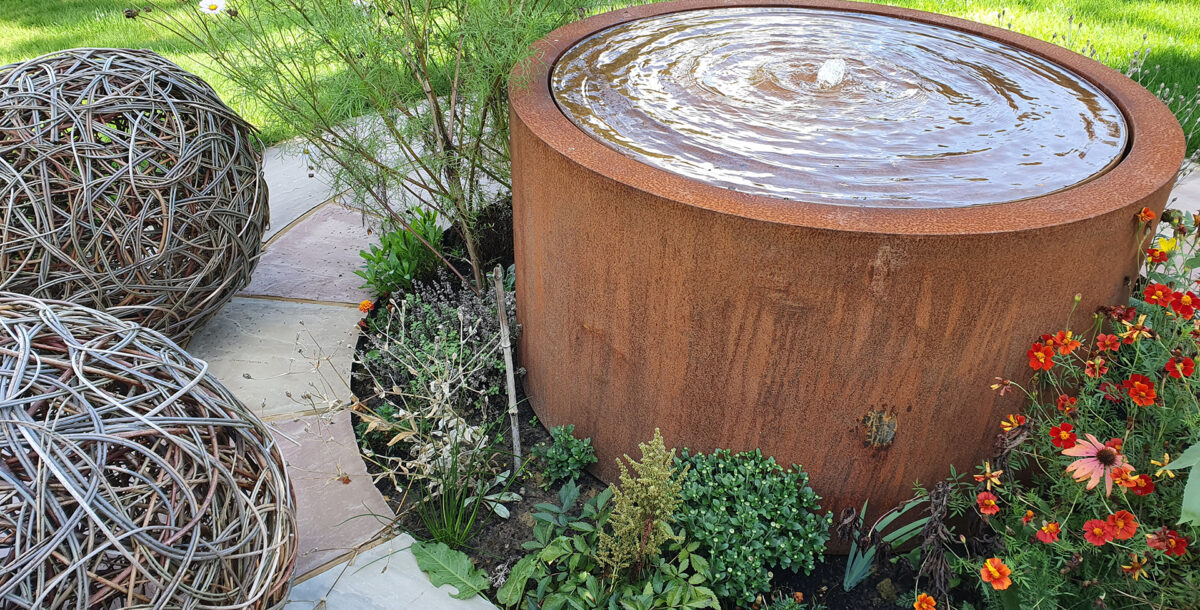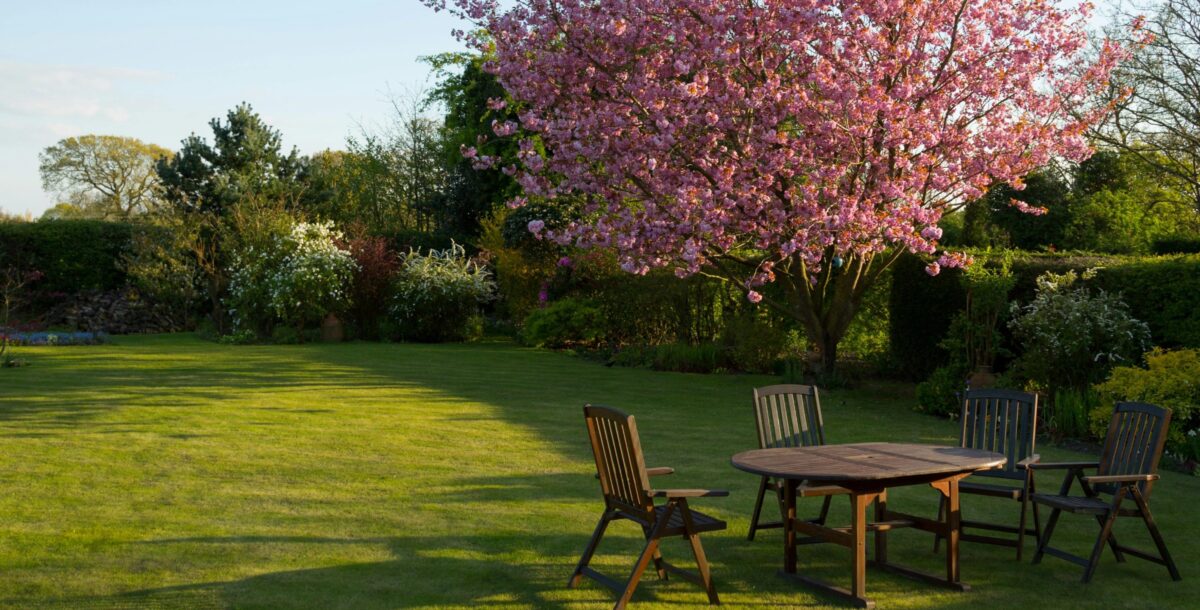Victorian house extension ideas to bookmark for inspiration
From modern all-glass add-ons to in-keeping side returns and roof-tops - take a tour of our inspiring Victorian house extension ideas
With their period charm, decorative features and super high ceilings Victorian houses are a hugely popular choice for homeowners, so much so that they make up around one in every six homes in Britain.
According to a survey by estate agency Jackson-Stops two-thirds of current period property owners would buy an older home again, with Victorian homes being the most sought-after.
But despite their popularity, there are some drawbacks to living in a house or flat that was typically built between 1830 to 1901.
“While we all love the classic period features of Victorian homes, such as ornate cornicing, handsome fireplaces and jewel-toned stained glass, other aspects of its architecture aren’t always a great fit for contemporary living,” explains Jo Leevers, author of Victorian Modern (Thames & Hudson, £30).
“The long galley kitchen at the rear of the Victorian terrace dates from when it was added as a rudimentary cooking space or scullery, but the layout so many of us have inherited doesn’t reflect how we use the kitchen today, as the sociable hub of a home.”
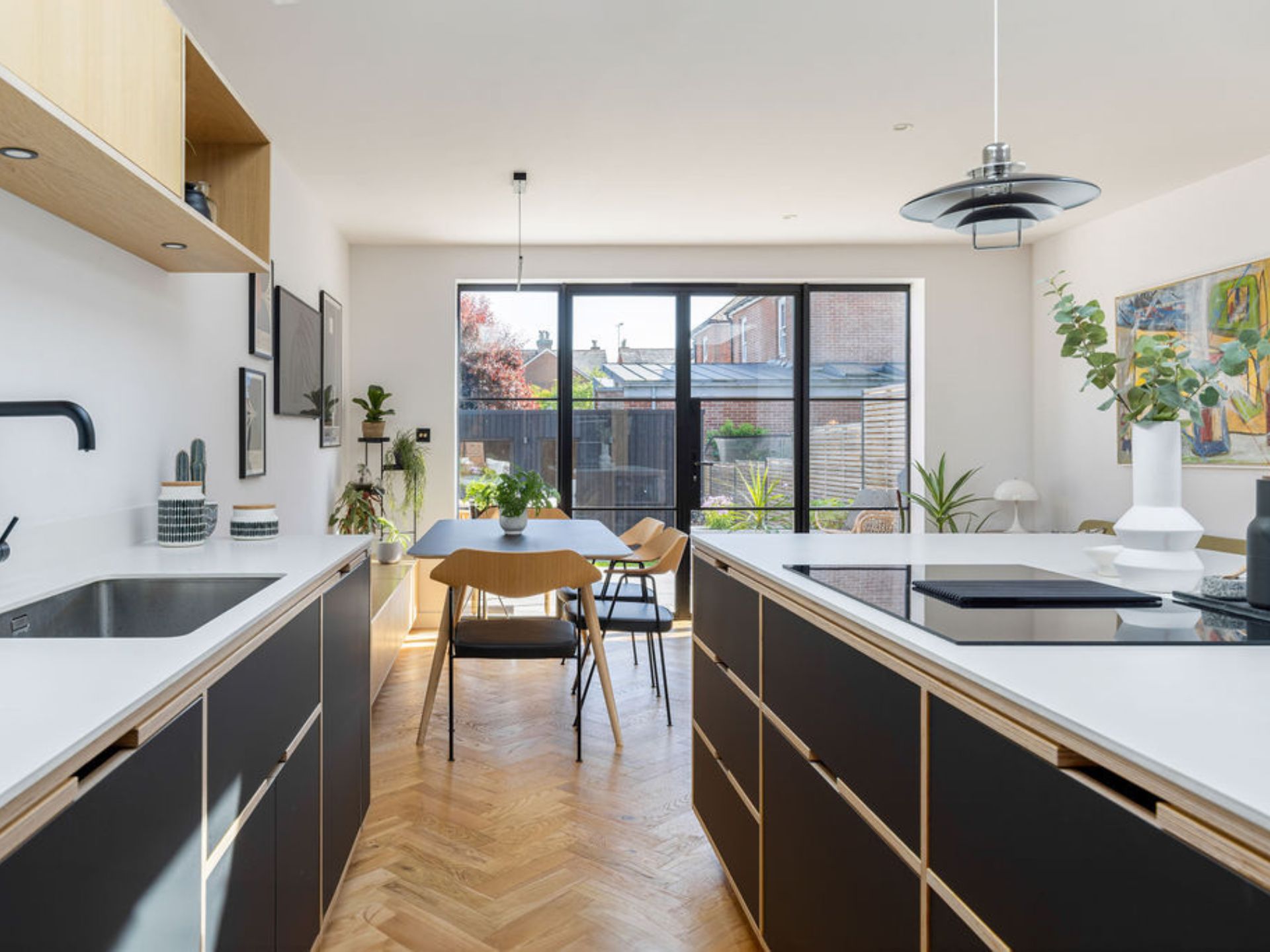
Image Credit: My Bespoke Room
The fact that the majority are either terraced or semi-detached also means some of the rooms in the middle of the space also suffer from a lack of natural light.
Thankfully, however, it’s nearly always possible to overcome any challenges and add some extra footage, with Victorian homes really lending themselves well to being extended.
From expanding into a side return, to building a modern, glass add-on or carving out an extra room in the roof, here’s some unique yet totally do-able ideas for extending a Victorian home.
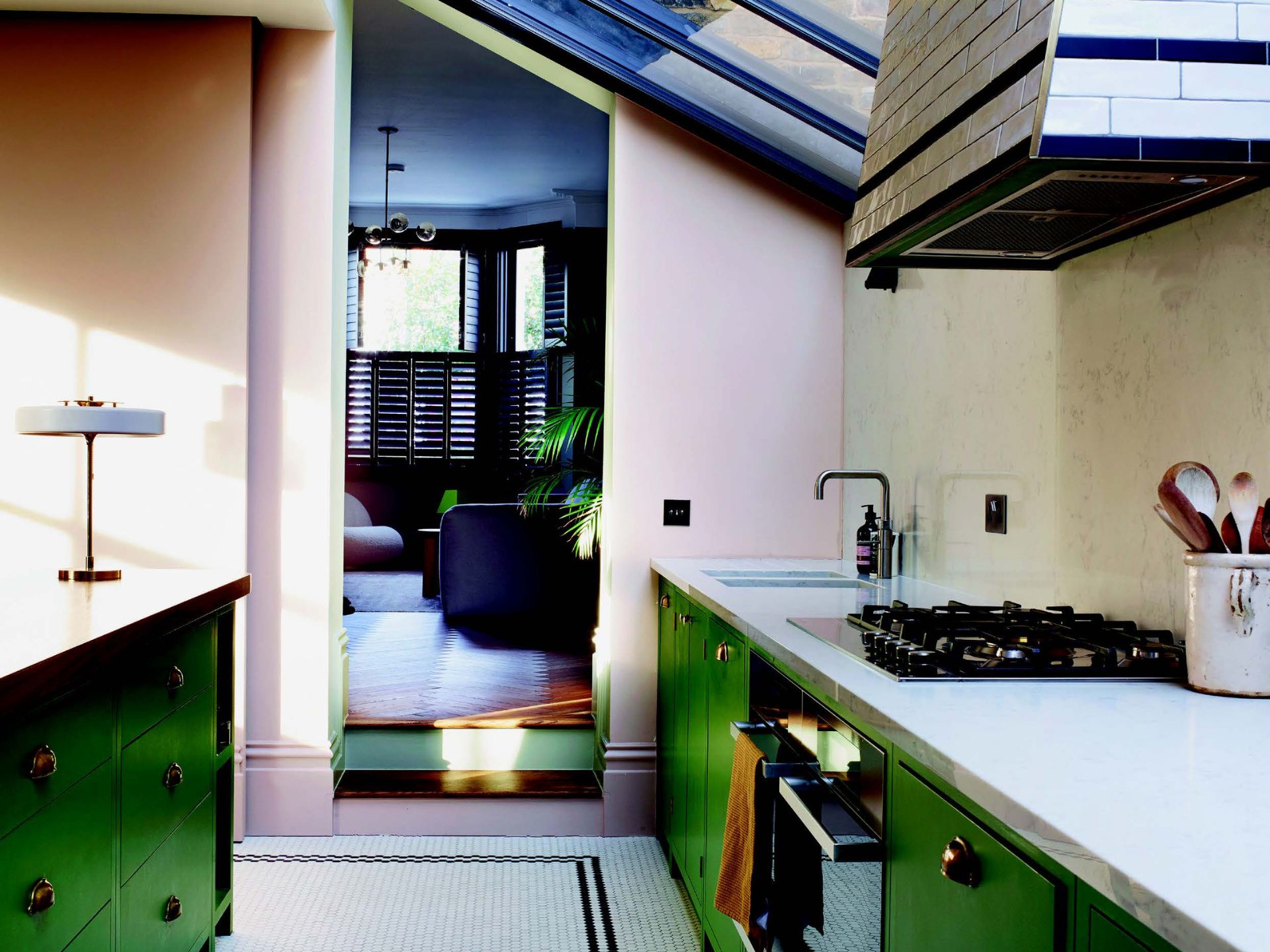
Image Credit: Victorian Modern
Homeowners wanting to extend their Victorian house will need to decide whether they opt for a structure in keeping with the original building or a new addition that contrasts completely.
“Linking your extension with the existing part of the home can be an interesting challenge,” explains Lucy Henderson, head of design at My Bespoke Room.
“If you love the idea of incorporating a super modern kitchen, contrasting against the traditional features, then this can create a real wow factor as you move through the home.”
However, even if you do celebrate the distinction between new and old, it is important to tie the two styles together so it’s not too jarring.
“Keeping the flooring consistent throughout or using a similar colour scheme can be a great way to have the best of both worlds,” she adds.
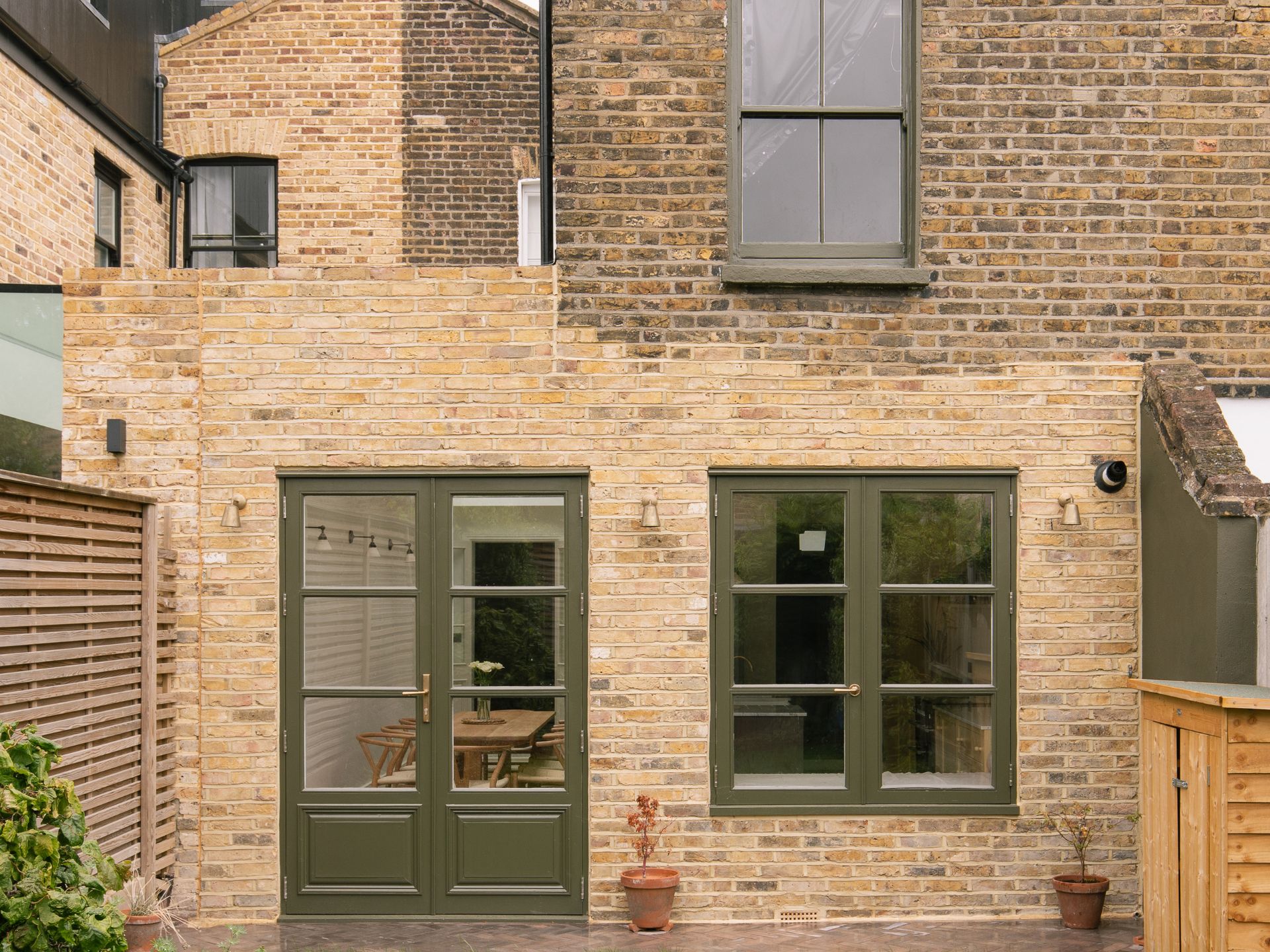
Image Credit: Matt Gamble/Resi
Think about how it will look from the outside
Bifold doors are an ever popular choice at the back of a house, but Leevers suggests balancing out this modernity by retaining or refurbishing authentic Victorian-style windows elsewhere, so that the home doesn’t lose its essential character.
“The same goes for a loft extension – it needs to feel in keeping with the style of the rest of the house,” she adds. “This can be achieved with replica sash windows and doors and floorboards that mimic those laid by the house’s original Victorian builder.”
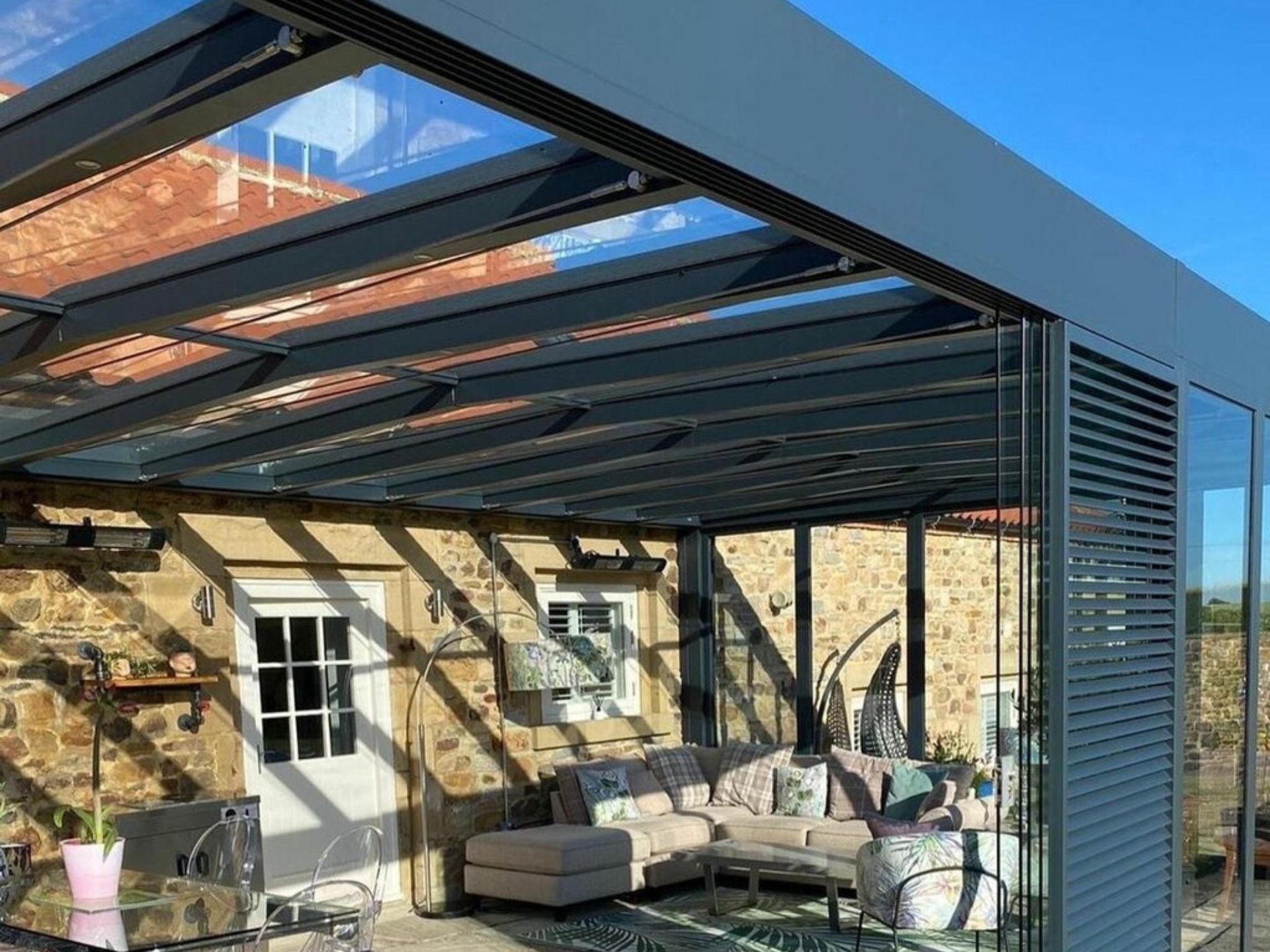
Image Credit: Open Space Concepts
An uber modern way to add space to a Victorian home is to add a conservatory extension or glass room.
“We tend to fit these into properties looking for a seamless blend of character and distinction,” explains Jamie Jones, founder of home improvement specialists, Open Space Concepts. “Glass rooms offer a versatile option for space in your Victorian property as well as the perfect way to bring the outdoors in.
“The expansive design of a glass room effectively melds the traditional features of Victorian homes with a modernised space, seamlessly bridging the gap between two distinct styles.”
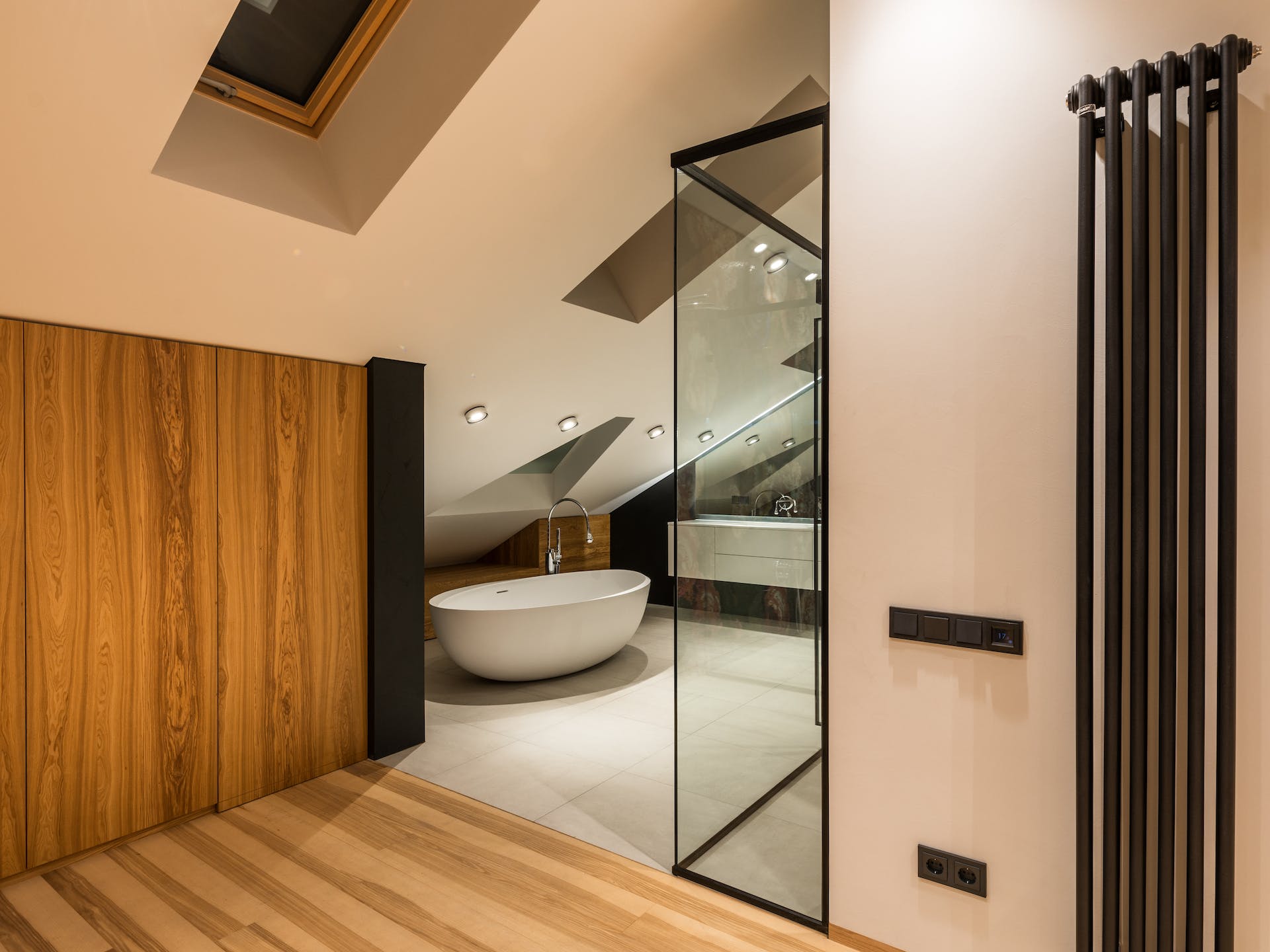
Image Credit: Pexels/Max Rahubovskiy
Many people will add a loft conversion to gain extra space, but another option to consider could be a rooftop extension.
“Building upwards could add an additional floor or a penthouse-style extension on the existing roof,” explains interior designer, Rudolph Diesel. “This will maximise the space while still retaining the original footprint of the home.”
The difference between a rooftop extension and a loft conversion boils down to whether you change the existing roofline.
“A loft conversion involves converting the existing loft space within the roof into a new room or living space,” explains Diesel.
“It doesn’t change the external shape or height of the roof as the loft area is already there, it just needs to be reconfigured and renovated. A rooftop extension, however, extends the existing roofline upwards to create a new space.”
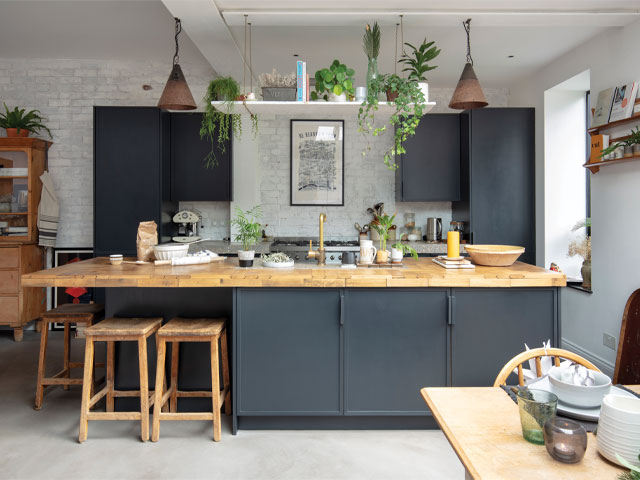
If going up is not an option, then the other solution is to go underground.
“Adding a basement level to the house could make an ideal area for a kitchen, living room or another bedroom,” Diesel adds.
“Clever use of lights and windows can help create a bright and cheerful space but you may need to be mindful of issues such as drainage if creating a basement to a home.”
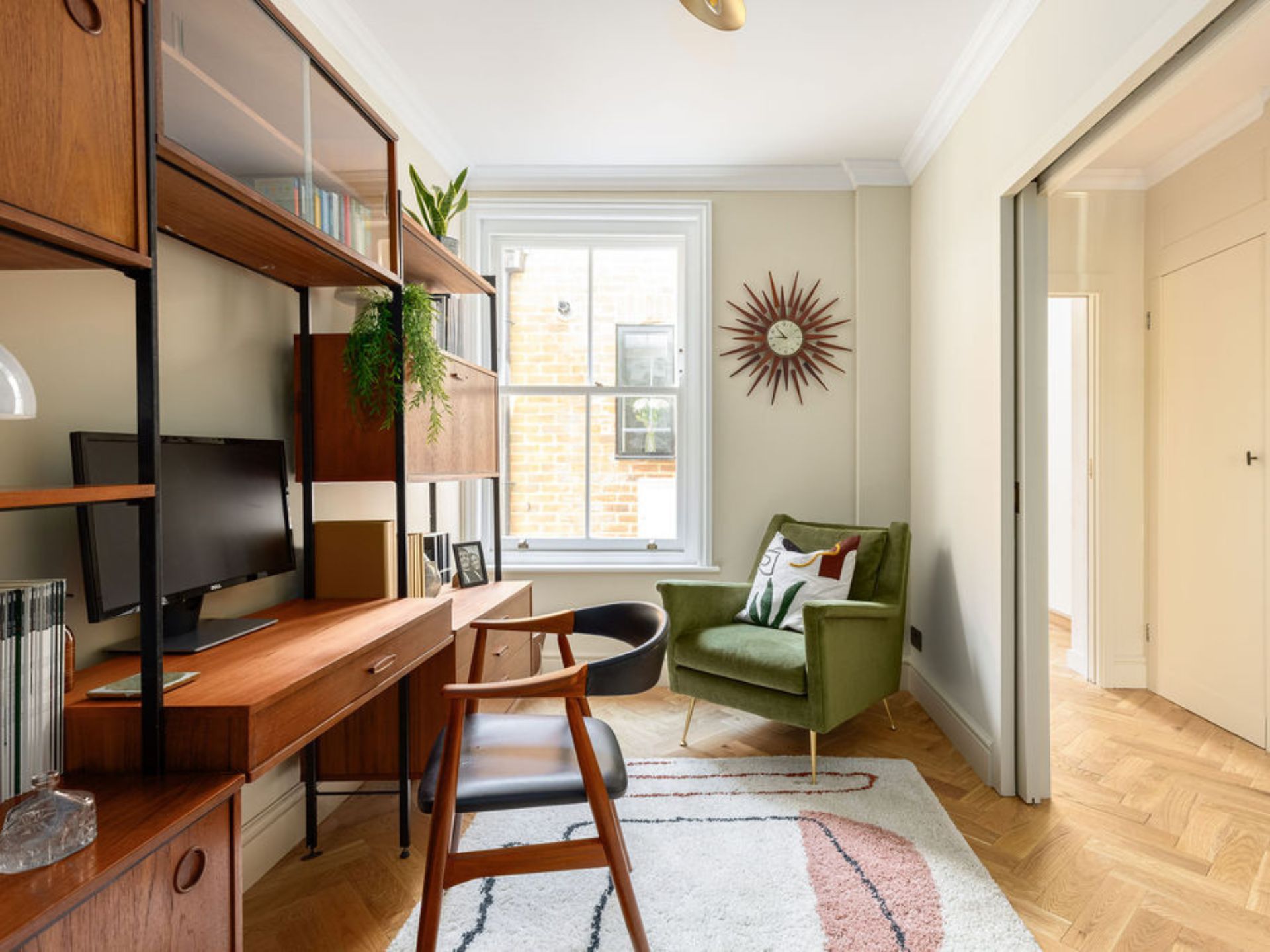
Image Credit: My Bespoke Room
Victorian properties are often narrow and so many homeowners opt for a rear and side return extension to create more space. The repercussions of this, however, is the awkward ‘middle room’.
“This space would have once been the formal dining room but can so easily become a dark and functionless room in modern homes, becoming just an extension of the hallway,” explains Henderson.
The solution, she advises, is to enhance the natural light in the central room by incorporating sufficient glazing, such as skylights. 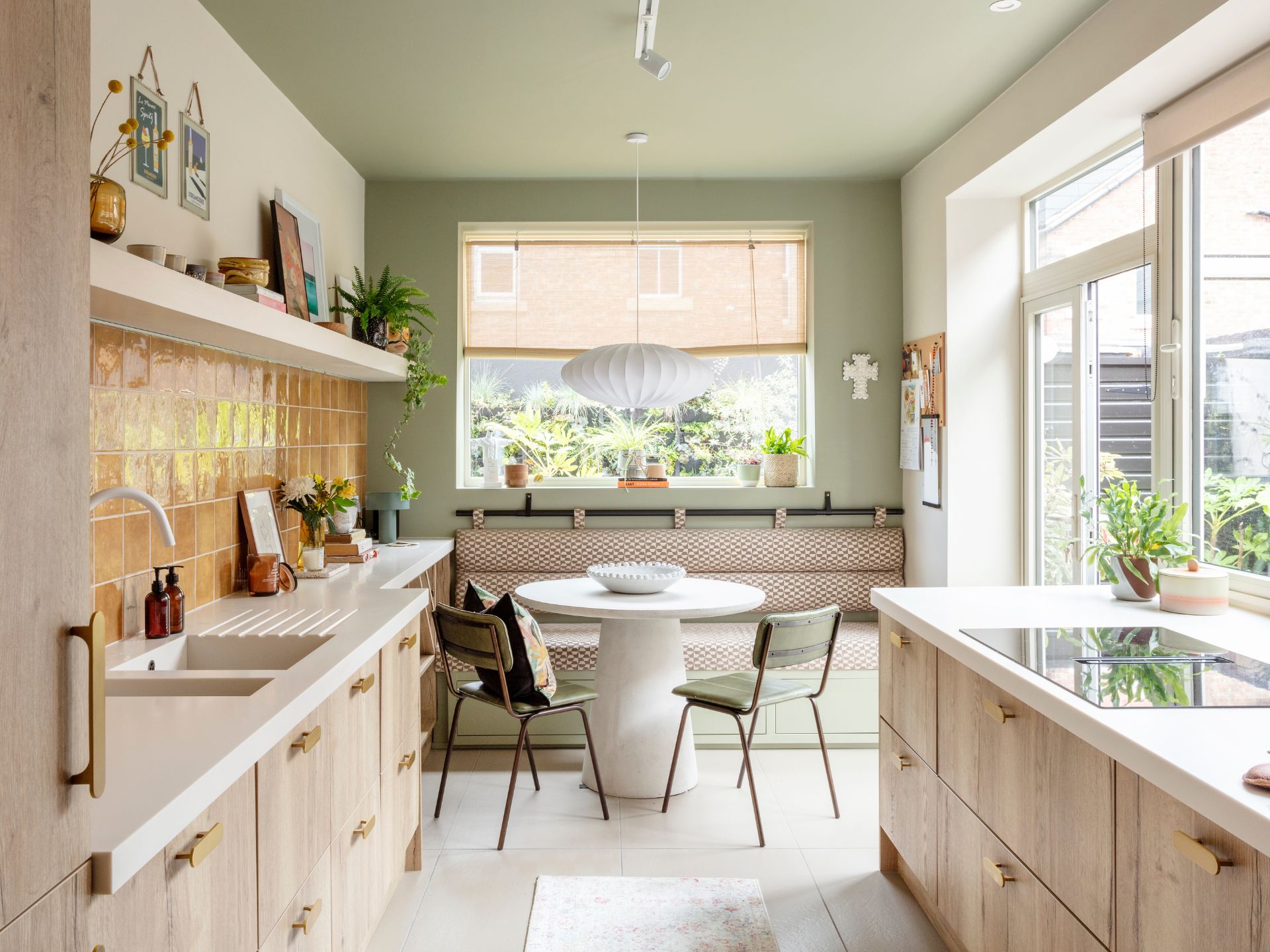
Often, by extending a Victorian kitchen, you are just making it longer, eating up outdoor space and creating more darkness by creating a larger, windowless space, but we don’t always need more space, just more functional space.
In this Newcastle Victorian city-centre semi (above and below) the client was keen for her small, dark galley kitchen and yard to be transformed into a bright, airy space designed for friends to gather.
The space was reconfigured so it felt like the property had been extended without actually adding any square footage.
“The key to transforming a Victorian terrace kitchen without extending it is to blend the indoor and outdoor spaces so you are adding to both the garden and kitchen space without taking away from the other – essentially creating a larger space,” explains Cathy Dean, founder and CEO of Studio Dean.
Clever storage, such as under the bench seating, a breakfast nook and utility cupboards also contribute to the feeling of space and functionality.
“This option gives a stunning usable kitchen without eating garden space and it is so much cheaper,” Dean continues. “This meant we could spend more on clever and luxurious touches resulting in a better kitchen and outside space.”
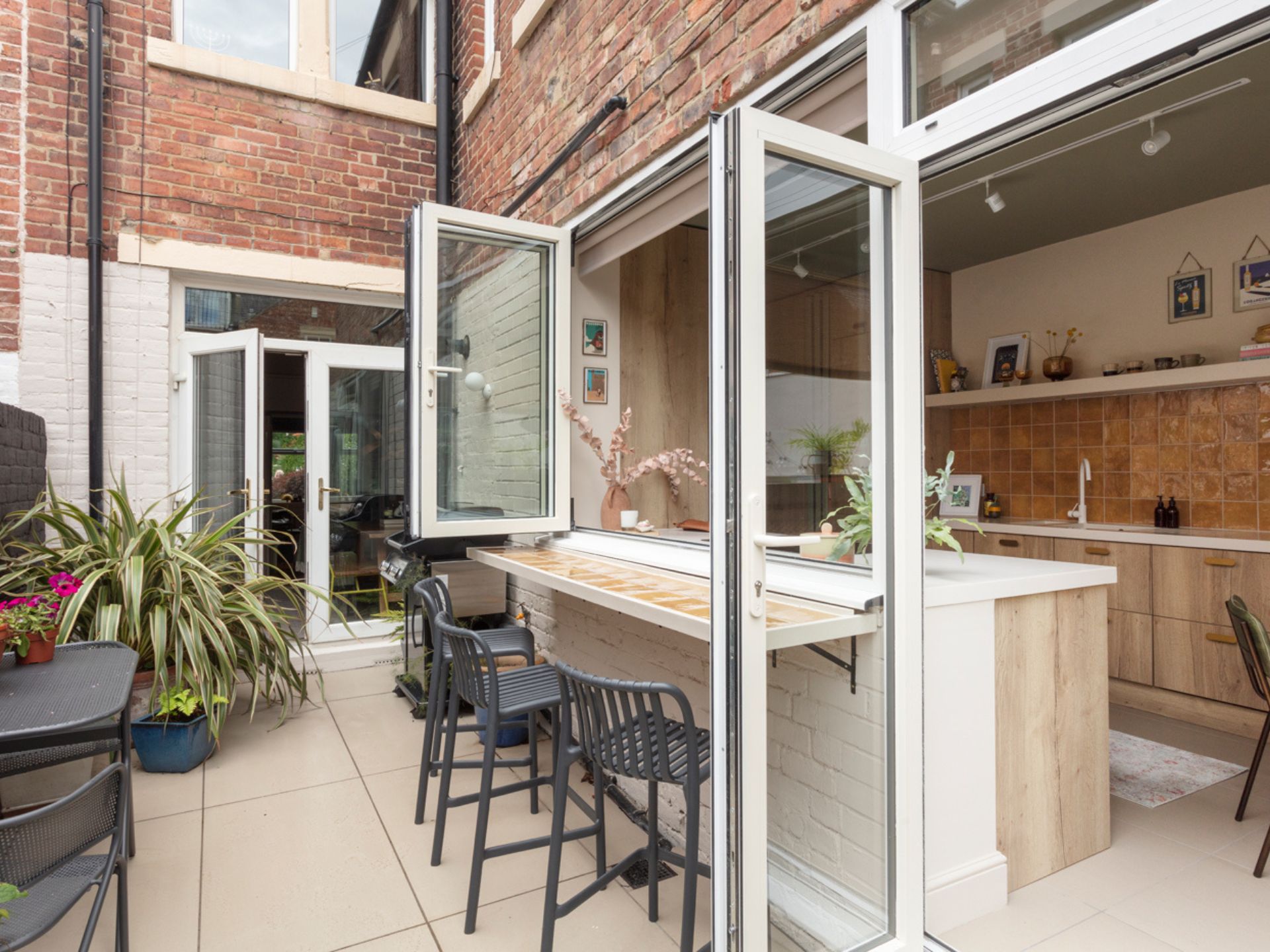
Image Credit: Studio Dean
For a modern design approach, consider an internal courtyard to the centre of the property, particularly when designing a side infill or wraparound extension.
“This can allow for light to bleed through the house,” explains Oliver Burgess, architect and design studio manager at Resi.
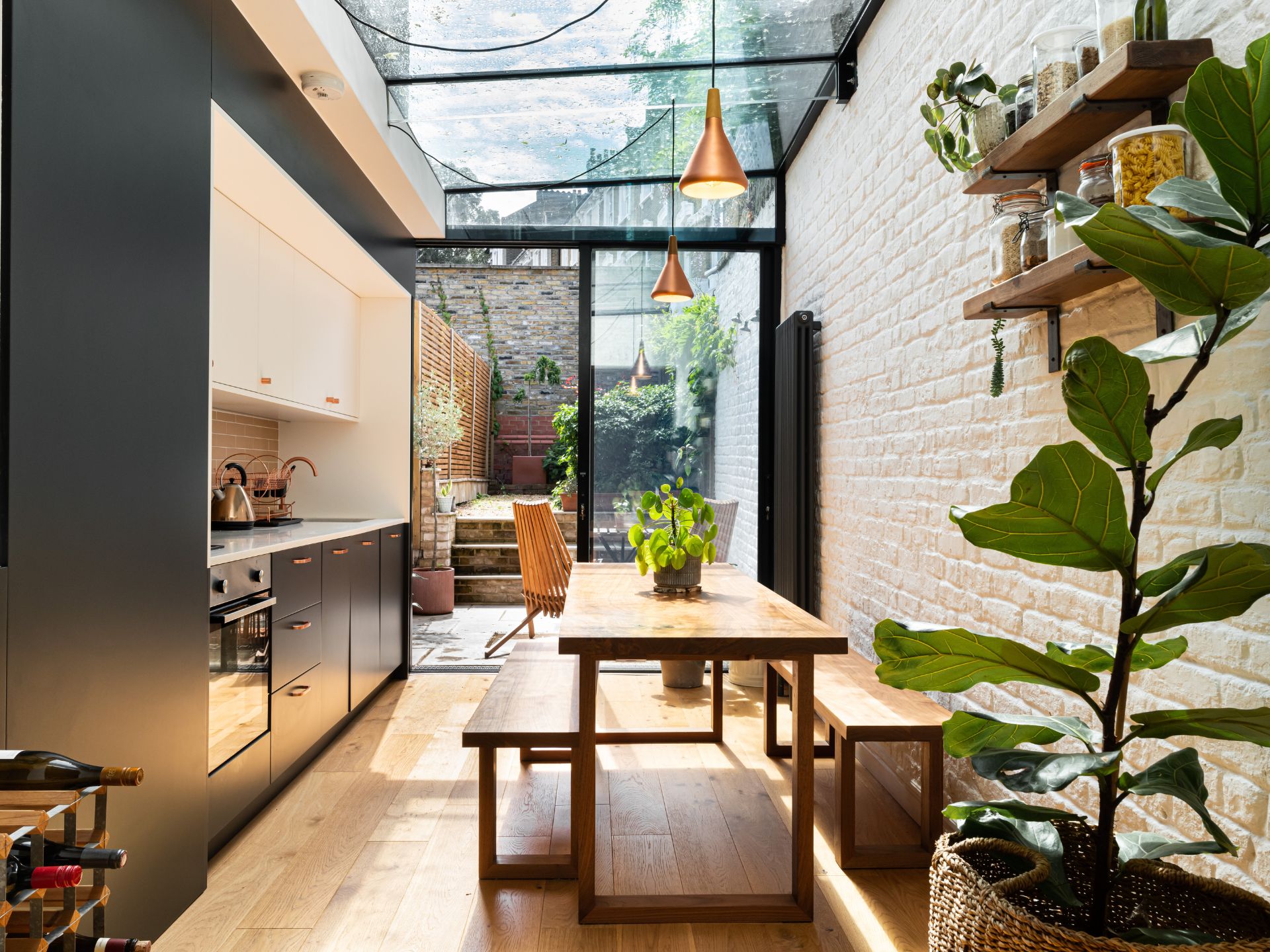
Image Credit: Veronica Rodriguez/Resi
If an internal courtyard is a step too far you could incorporate an internal window into your extension footprint to bring much needed light into the entire space.
“Internal glazing is a great solution to ensure that ample natural light is infused into the space,” Henderson explains.
In the East London Victorian extension (below) an in-keeping internal window floods light into the darkest part of the house, which in this case houses the kitchen.
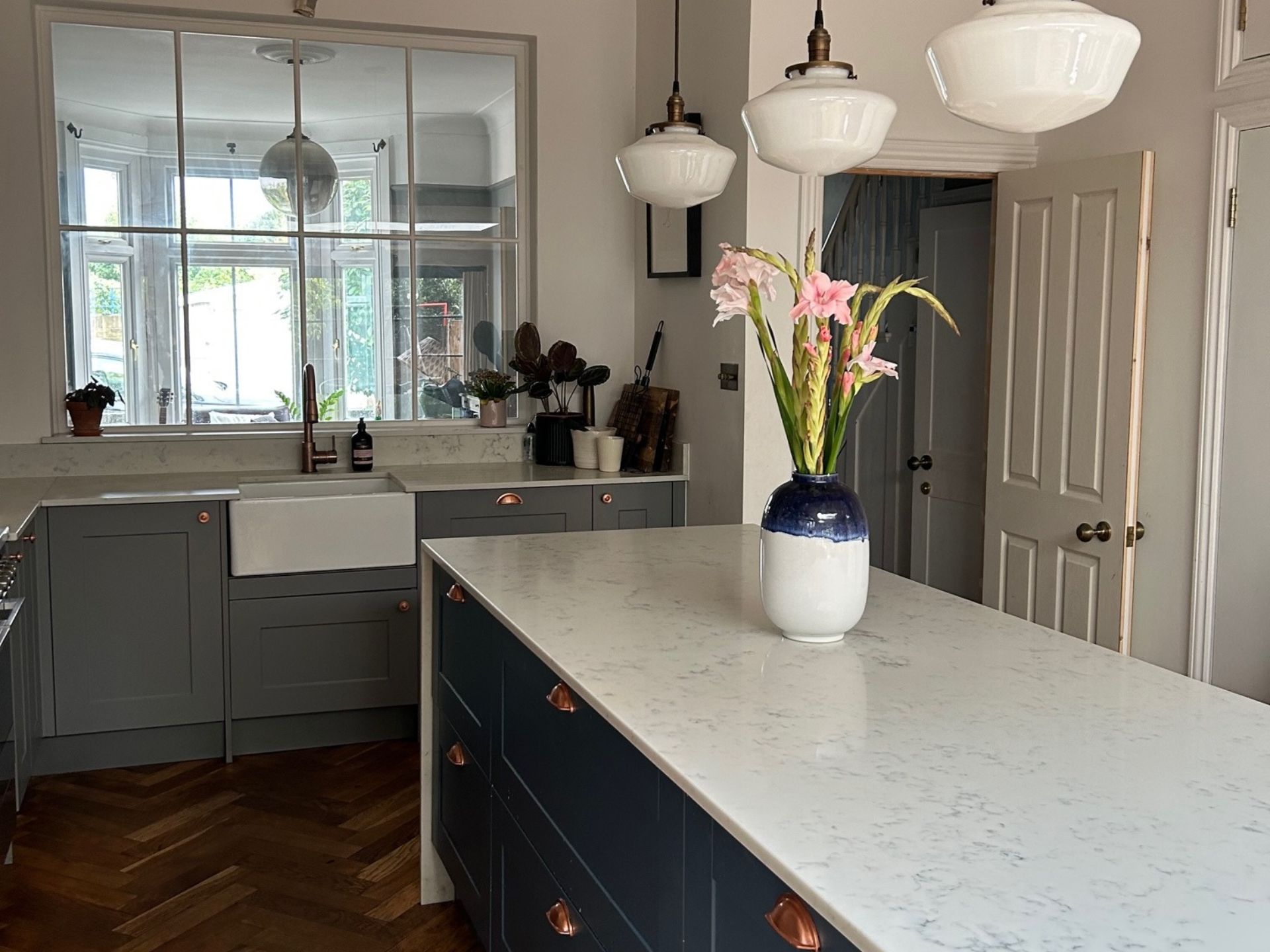
Image Credit: Marie-Claire Dorking
“Use of modern materials, such as charred black timber, zinc cladding, pigment concrete can help to bring a wow factor,” explains Burgess.
This will also help to ensure any extension stands proudly as the new addition it is.
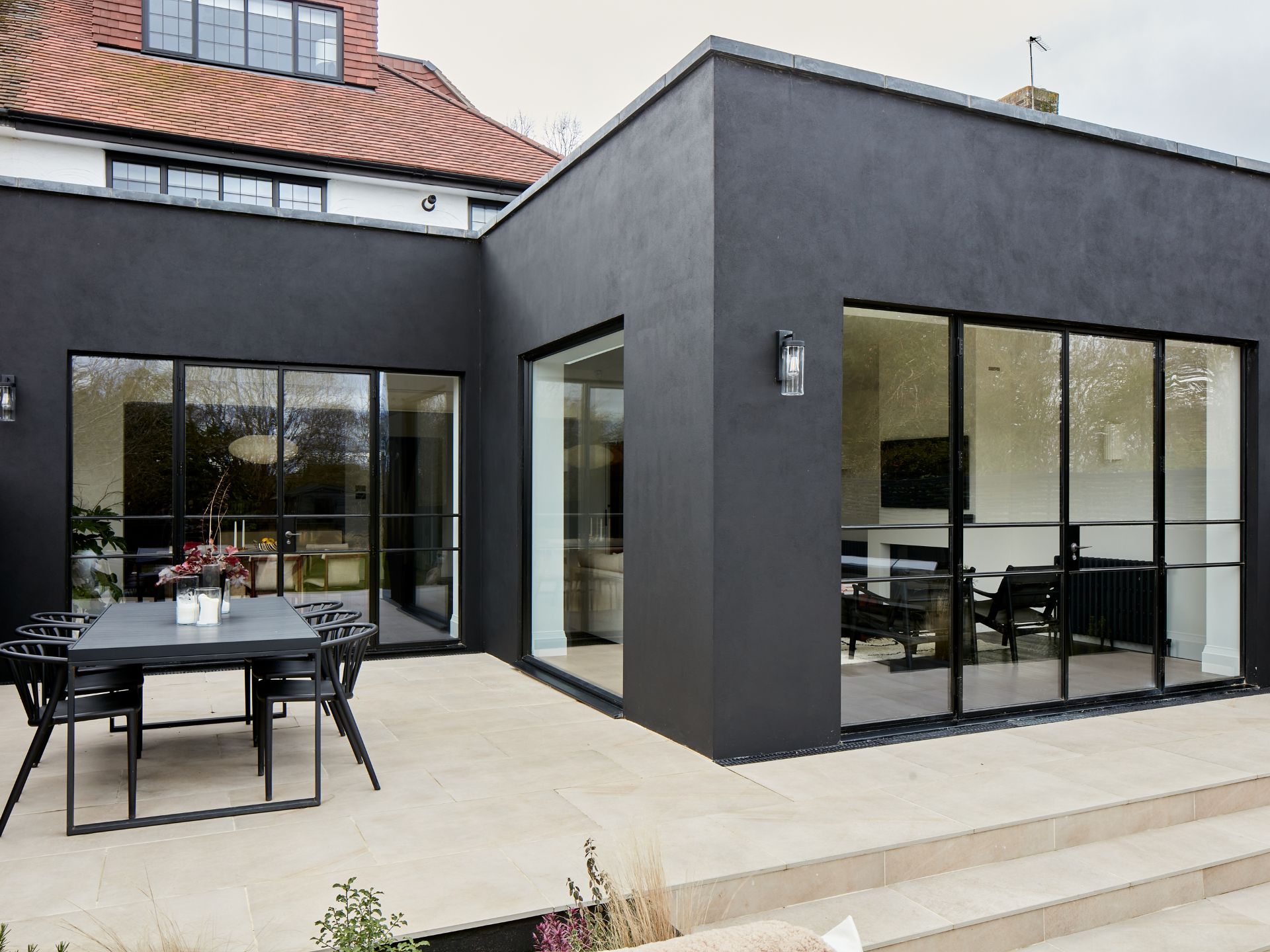
Image Credit: Chris Snook/Resi

