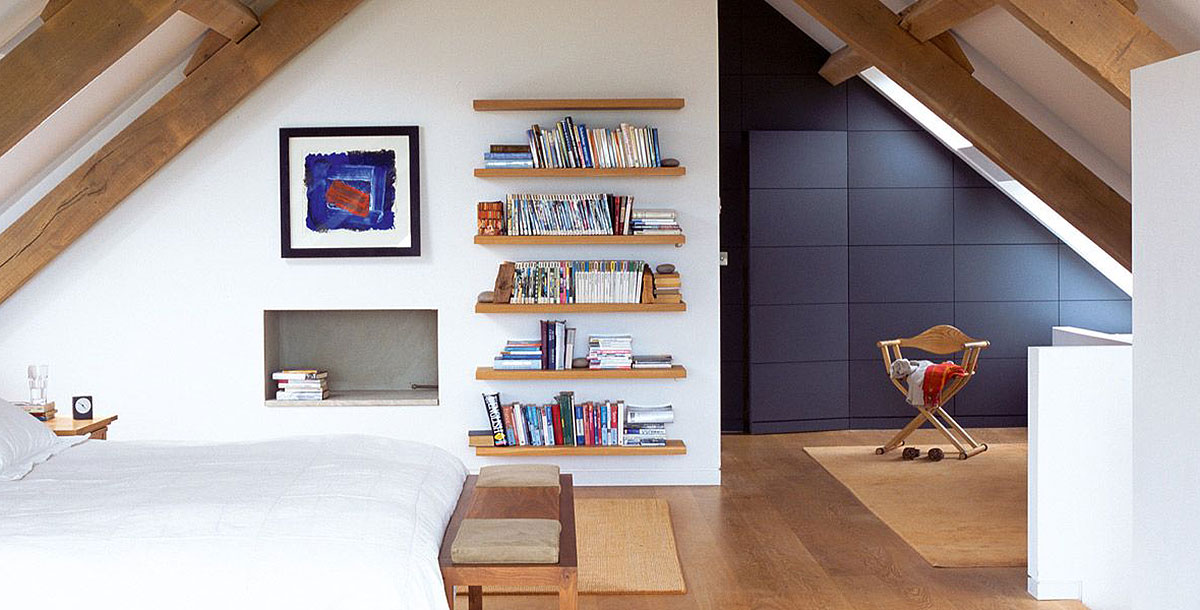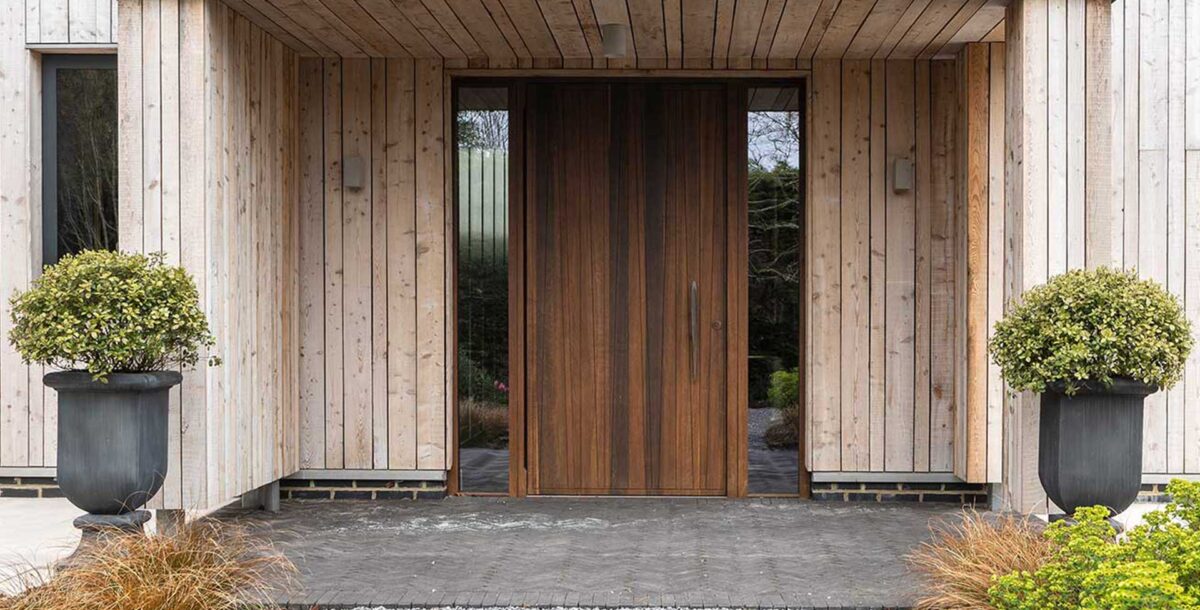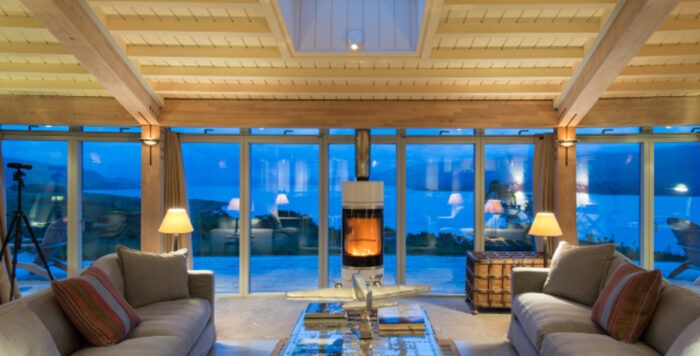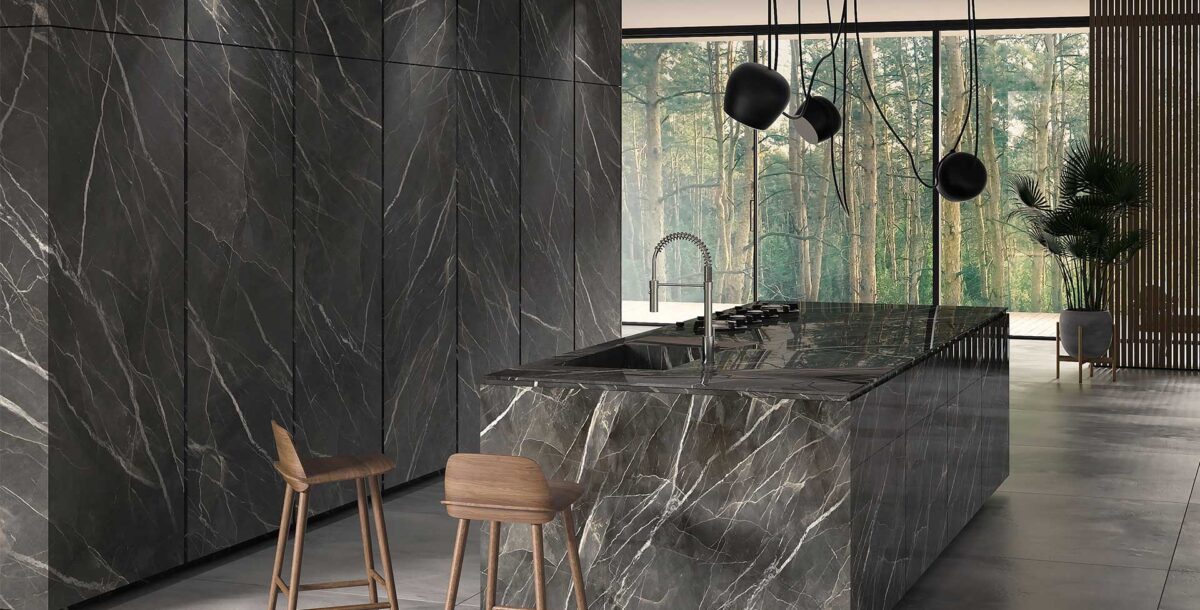Guide to attic conversion projects
All about planning permission, Building Regulations, construction methods and more...
Exploiting an underused loft is a good way to gain extra space and add value to your home. If you’re in a period home, it’s likely the attic is suitable for conversion.
Typically, older homes have plenty of open roof space. Some post- 1960s homes have W-shaped fink trusses which fill up the loft, making the conversion process more complicated. But by using supporting steel beams and vertical stud walls, the W braces can be cut and trimmed to open up the area.
Who does the work?
Plenty of loft companies offer a design-and-build service. They’ll obtain permission, if needed, and organise all the trades, from scaffolders to plumbers. If you have the time and skills to do some of the internal fitout, some companies will supply a basic structure for you to complete yourself.
Loft specialists tend to work from standard designs which they adapt to suit different homes. But for an inventive design, or if you’re considering a whole-house renovation, ask an architect for advice. They can provide a full service, taking your project through from preliminary inspection to construction and completion, or simply create design drawings that you give to a builder to carry out the work.
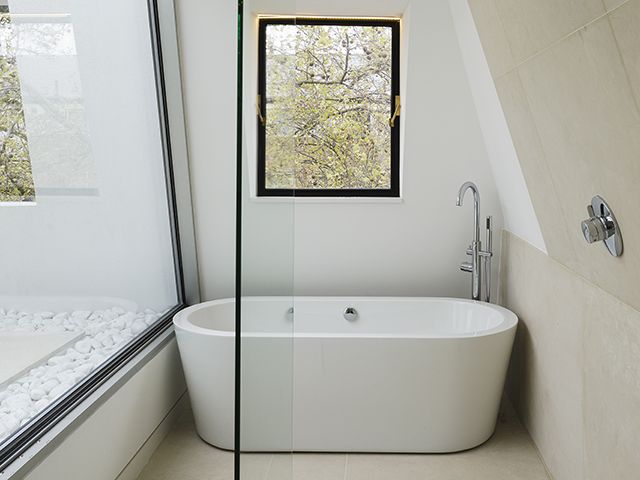
Photo: Tim Crocker
Types of conversion
The simplest route involves adding skylights to the roof space, but the usable area is restricted by the roof slope. Adding a dormer, essentially a box built out from the roof, increases the head height and the accessible floor area. L-shaped dormers are often used in period homes that have a main roof and a smaller one over the rooms that extend at the back.
A mansard conversion alters the roof structure to create more space, into which small dormers can be inserted. For properties with a hipped roof, where all sides slope, a hip-to-gable conversion extends the hipped end to a vertical wall. Hip-to-gable and rear dormers can be combined.
A basic loft room costs from around £25,000, rising to £40,000 to £70,000 for dormers and more for a mansard roof or bespoke solutions. Simple projects take four to six weeks, with more complex ones up lasting ten weeks or more.
Following the rules
In most cases a loft conversion can be completed under permitted development (PD), provided that your project meets certain criteria, but the rules are different if you live in flat or maisonette.
You may need planning permission if you live in a conservation or other designated area. Visit the Planning Portal website for outline information and always check with your local authority before carrying out any work.
There are a host of Building Regulations to comply with, including ensuring the structural strength of the new floor is sufficient and that there is adequate sound insulation. Most importantly, you must meet the required fire-safety regulations. The loft cannot lead straight into an open-plan area below since a corridor is required as an escape route.
Fire doors will be required and a mains fire alarm. If your home includes some open-plan areas, investigate including a sprinkler system.
If you’re in a terraced or semi-detached house, you’ll also need a party wall agreement with your neighbours.
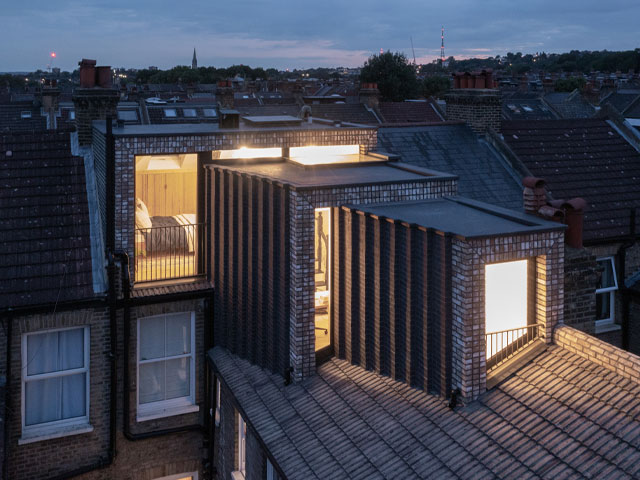
Photo: Luke O’Donovan
Stand tall
To avoid feeling cramped, the minimum head height at the highest point is 2.2m. Lower areas beneath any sloping sides can be used for a bed and storage. Building a dormer-style roof is a huge asset, ensuring a major part of the room has decent head height. If a new loft won’t meet the minimum height there are other ways to do it, though they may be prohibitively expensive.
‘Lowering the ceilings on the first floor to create more height in a loft adds to the cost of the build, with new ceiling finishes and decoration required in the rooms below, but it is a positive financial move since you can go further into the eaves, adding about 2.5-4sqm of floor space,’ says architect John Proctor of Proctor & Shaw.
Stepping up
A new staircase takes up a surprising amount of space, eating into the floor area below as well as the loft itself. The easiest method is positioning the flight directly above the existing stairs.
‘In this case it should match in terms of style, whereas a connection in a different location gives the opportunity for a contemporary design,’ says Mark Newman of practice Newman Zieglmeier. With limited room, a narrow space-saving model with alternating treads or a spiral stair are options, though both have reduced access for furniture.
A bright idea
The right windows will add individuality to your project, as well as bringing in sufficient daylight. A dormer-style loft can include big expanses of glazing. Rooflights can be installed in impressive sizes, allowing sunshine to stream in.
Opening windows must be more than 1.7m from the floor, but several can be banked, where just the top one opens. Select thermally efficient, UV-protective options. Some have acoustic properties and frames can be ultra thin. There are conservation designs too, which are suitable for historic buildings.
Plumbing priorities
At the planning stage, consider the position of a bathroom or shower room, which should ideally be close to the soil stack to take sewage away. If not, you may need a pumped system. This is also the time to make decisions about moving a water tank, or about replacing the boiler to cope with extra radiators or underfloor heating.
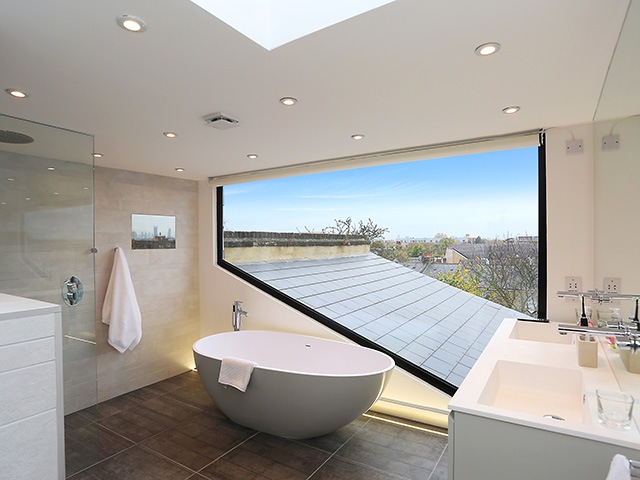
Photo: Plus Rooms
Lead Image: Jefferson Smith

