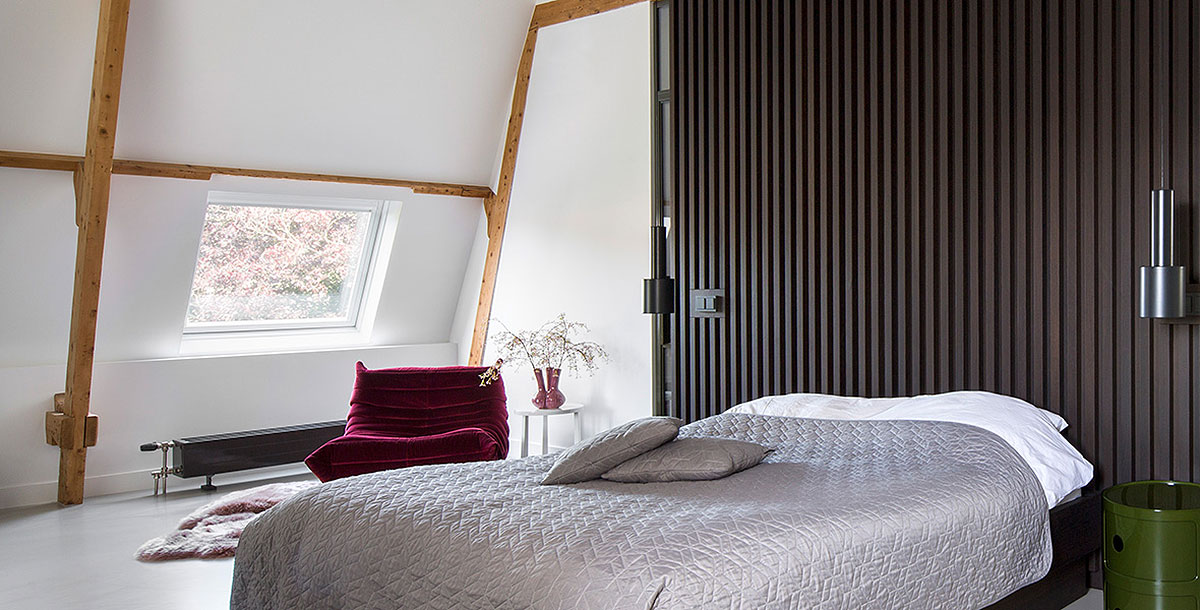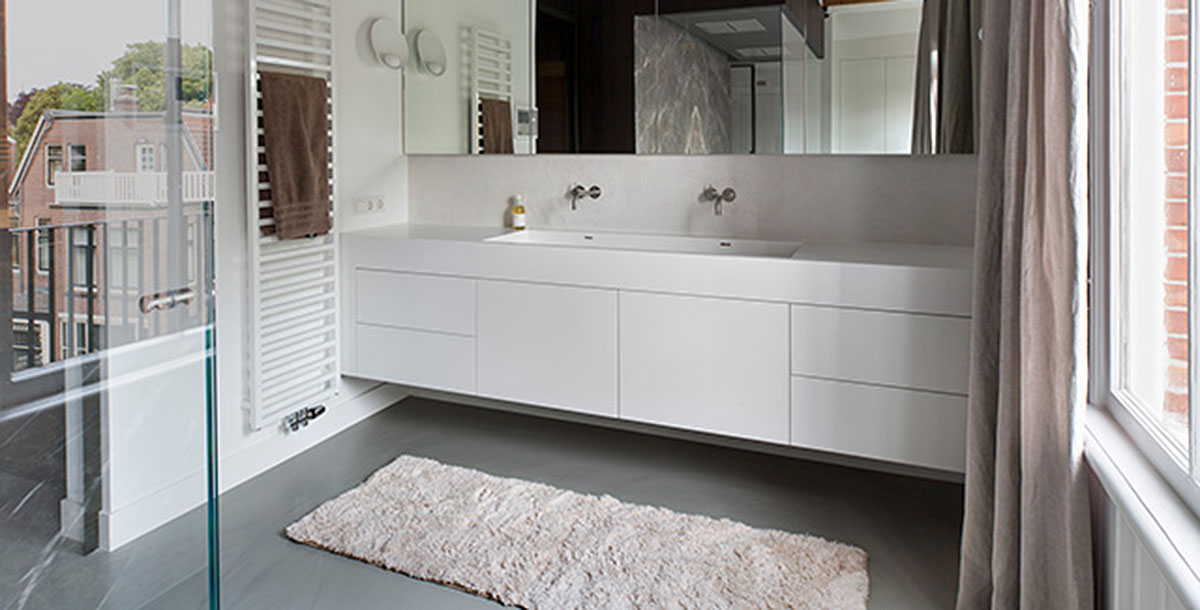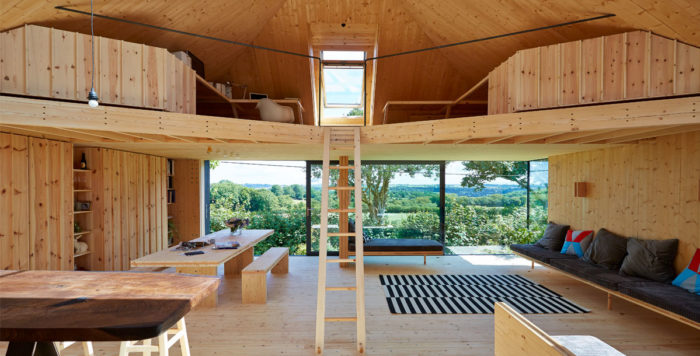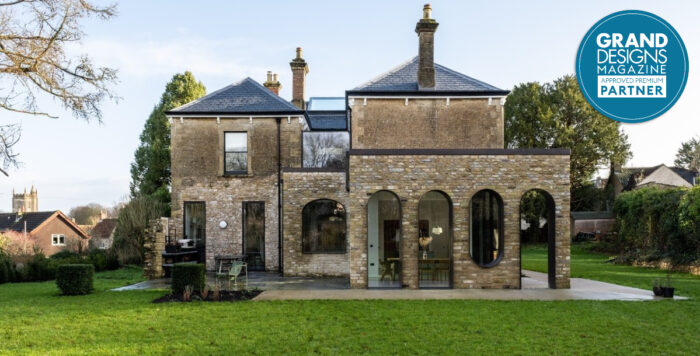Architectural intervention: bedroom case study
A clever intervention links this bedroom with an en-suite bathroom.
The restoration of this Wilhelminapark villa in Haarlem, Netherlands was undertaken by restoration specialist interior architects Studio Ruim. The late-19th century building was designed by architect S.J.W. Mons. Its penthouse-level bedroom suite reveals an interesting architectural intervention.
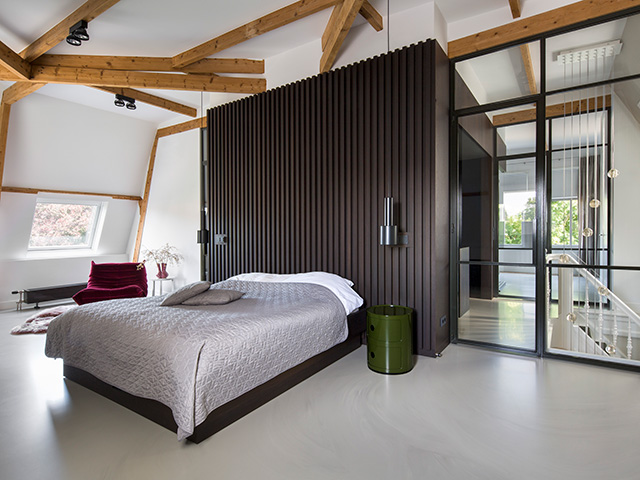
The new structure serves as a headboard. Photo: Daniel Nicolas
A recurring theme
This modern architectural intervention consists of an oak structure. The idea being to create a unifying connection between the bedroom and the en-suite bathroom. Despite there being a staircase between the two rooms, the distinctive new structure makes them feel like two halves of a single space. The concept appears elsewhere in the house as a similar design links the living room and kitchen. Dark-stained oak also features in the kitchen cabinets.
Sense of scale
In the bathroom, a spacious shower enclosure with frameless glass panels features a luxurious marble wall and floor. Its brown colouring complements the dark oak, while the sleek shower fittings emphasise the contemporary nature of this substantial new element at the heart of the period building.
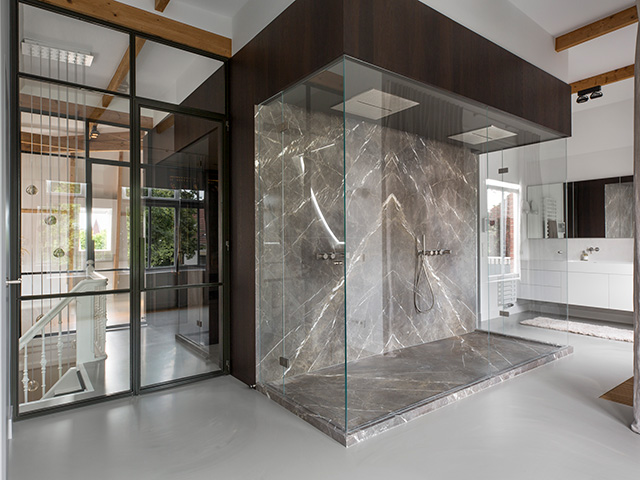
‘Given the historic character of the building, we were not able to change anything in the tower itself,’ explains Sigrid van Kleef of Ruim Studio.

