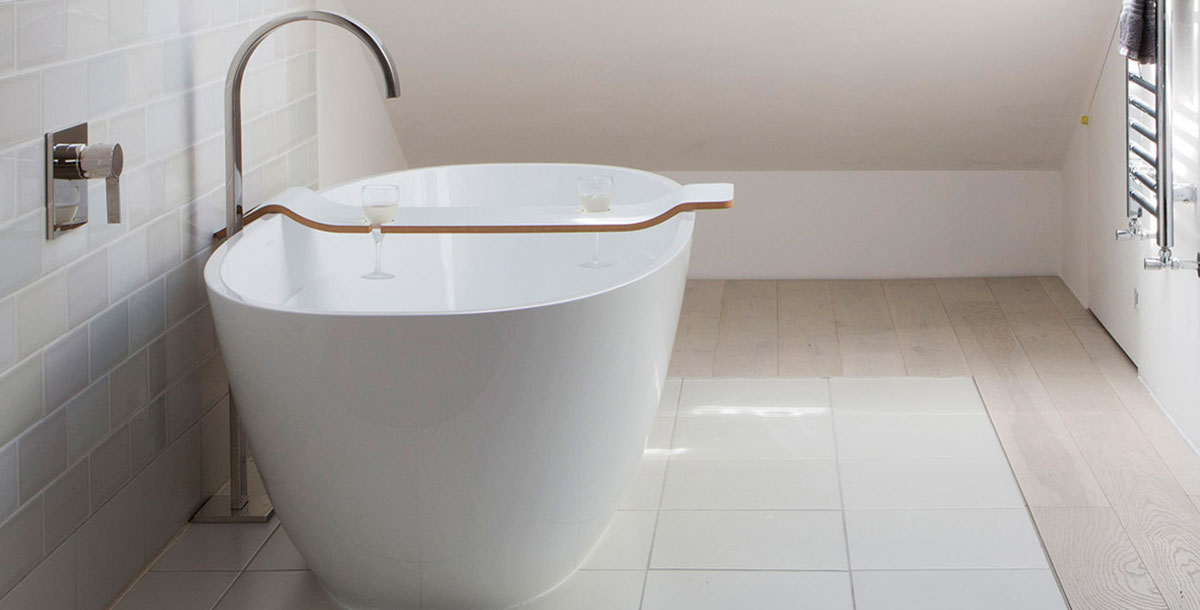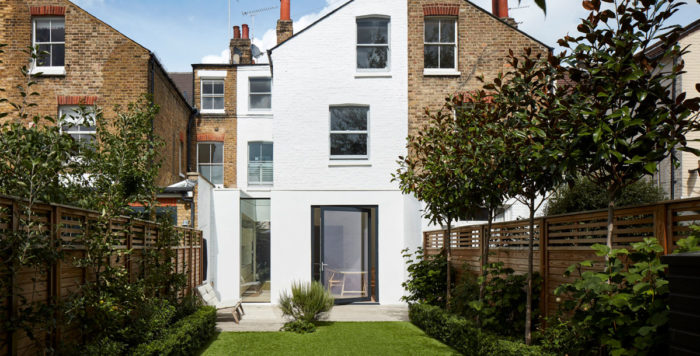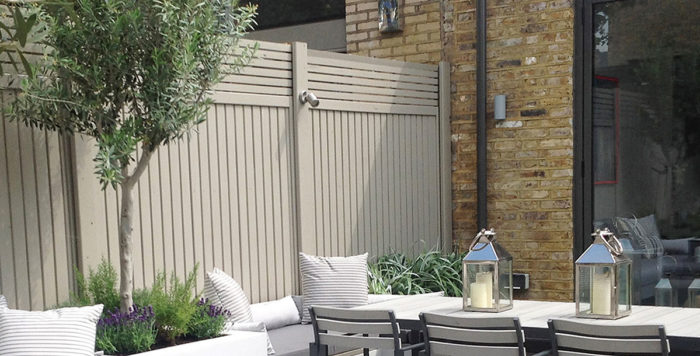Ensuite bathrooms: how to design a luxurious space
Design a successful en suite bathroom by following these steps
Discover how to create a private retreat with a scheme that’s entirely personal to you.
A big advantage of an en suite is that it’s not shared by the whole family. In that sense, there’s greater freedom to create a room with a touch of luxury or a sense of style that’s just as you want it, rather than the emphasis being entirely on practicality.
Planning matters
‘If you are refurbishing an existing en suite bathroom, it is fairly straightforward to re-site a basin or bath, but hard to significantly change the position of a loo, because of the soil stack. Moving it is expensive, so always seek professional advice at the planning stage,’ says Jane Gilchriest, director at Alternative Bathrooms
Wet rooms are highly technical projects. Installing one can mean significant building works to the floor and walls, and it really is a job for experts – absolutely not a DIY project.
As an alternative option, look at some of the newer shower trays and enclosures on the market. These are less expensive and far quicker to install, offering the wet-room look without the technical worries of tanking and drainage.
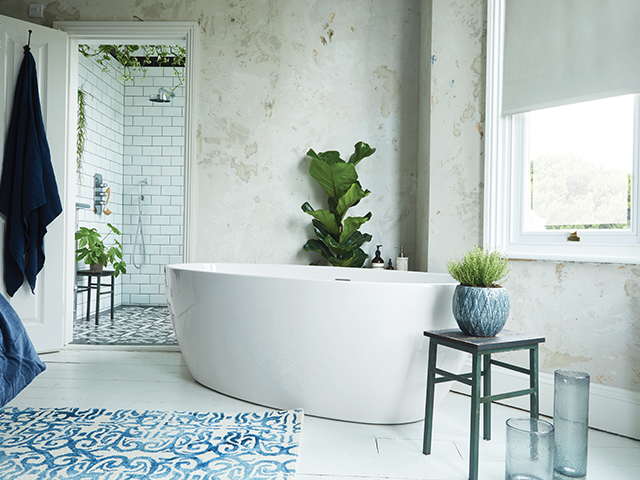
Photo: Waters Baths of Ashbourne
Find the space
If sacrificing the whole of the next room to create a bathroom is impossible, consider stealing part of that room or converting a storage space, if there is one. The minimum amount of space necessary is 1.5sqm to fit in a shower enclosure, basin and loo.
Shower enclosures should be planned into the layout first, as they require the most space; walk-ins are ideal for tight spaces, as there are no outwardly opening doors. Similarly, bi-fold doors are a useful option, as the door opens inwards.
Structural changes will affect the length and cost of your project. ‘Moving or adding pipework is often the biggest expense. Consider the age of your home – it’s common in older properties for the pipework to be exposed – and if you want a concealed shower valve or slimline shower tray, which requires pipes to be concealed in the floorboards, this will add to the build time and to the cost of the work,’ says Michael Sammon, sales and marketing director at Frontline Bathrooms.
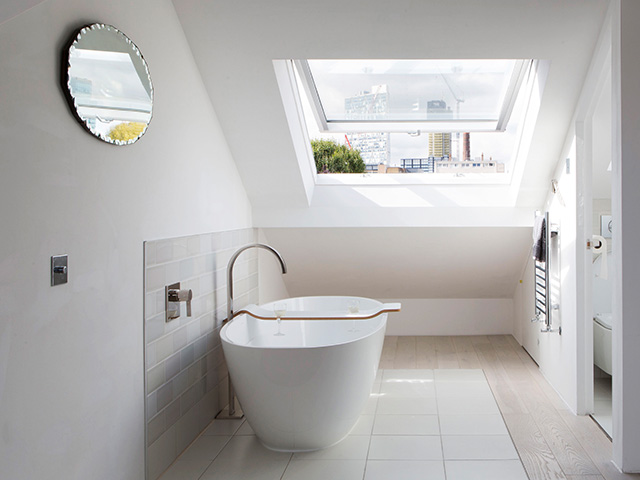
Photo: V+A Baths
Bath or shower?
Awkwardly shaped rooms and compact spaces call for clever thinking and space-saving designs. Look out for quadrant shower enclosures, ceiling-mounted showerheads, corner basins and loos, and short-projection sanitary ware.
If you have a bathtub in the family bathroom, consider a luxury rainfall walk-in shower for your en suite. If you have your heart set on a tub, there could be a way to realise your dream even though the room really is only big enough for a shower.
‘Install a freestanding bath in the bedroom,’ says Lee Frost, director of Waters Baths of Ashbourne. ‘Just make sure there is adequate ventilation, and fit splash-proof flooring around the bath.’
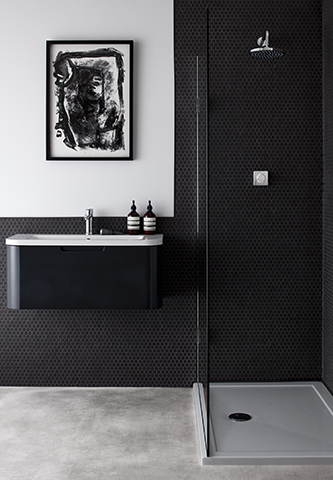
Photo: Pure Bathroom Collection
Go digital
Digital showers come with remote controls, so you can start the water flowing to your preset requirements from the comfort of your bed. ‘Push-button shower valves are especially useful in guest bathrooms, as they are so easy to use,’ says Ripples designer Dena Kirby.
Multi-purpose mirrored cabinets, with hidden LED lighting and integrated charging sockets, add a touch of hi-tech luxury. Some designs are available with Bluetooth connectivity and integrated speakers.
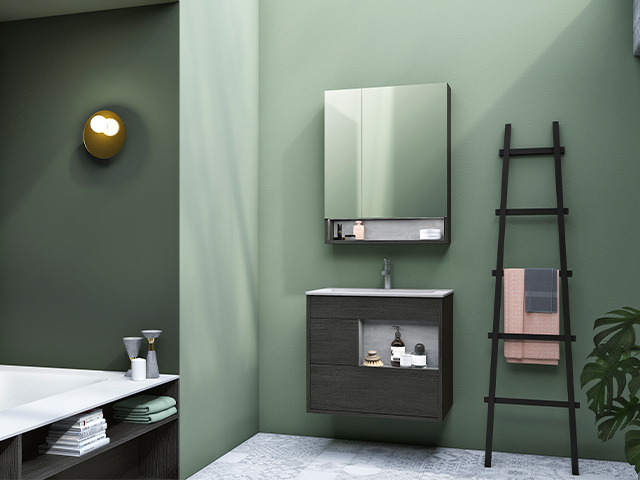
Photo: Alternative Bathrooms

