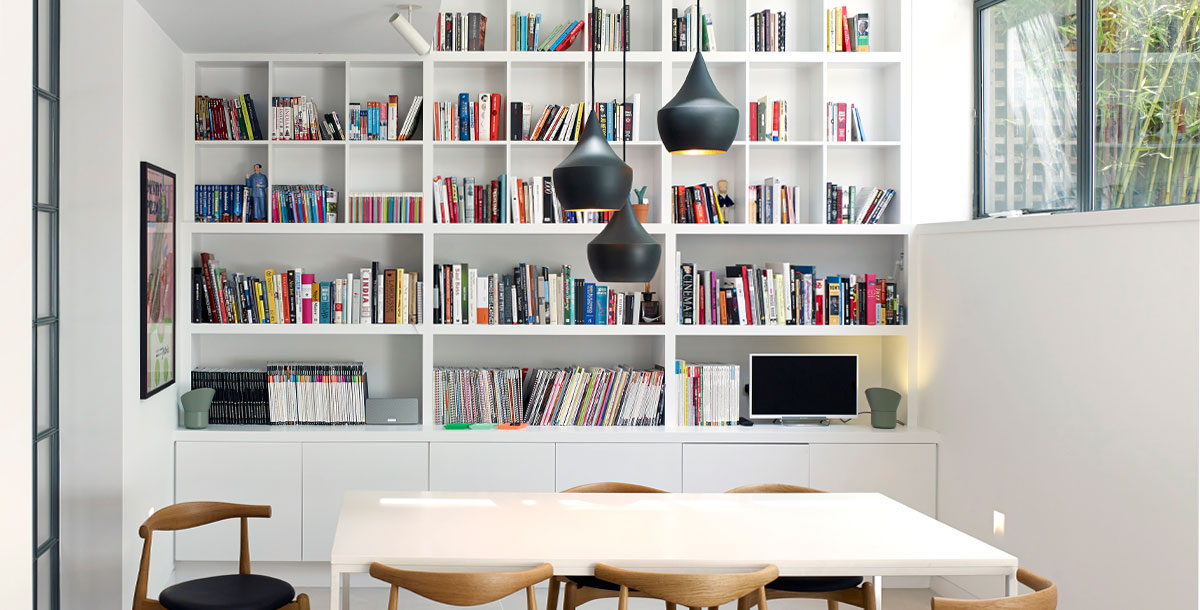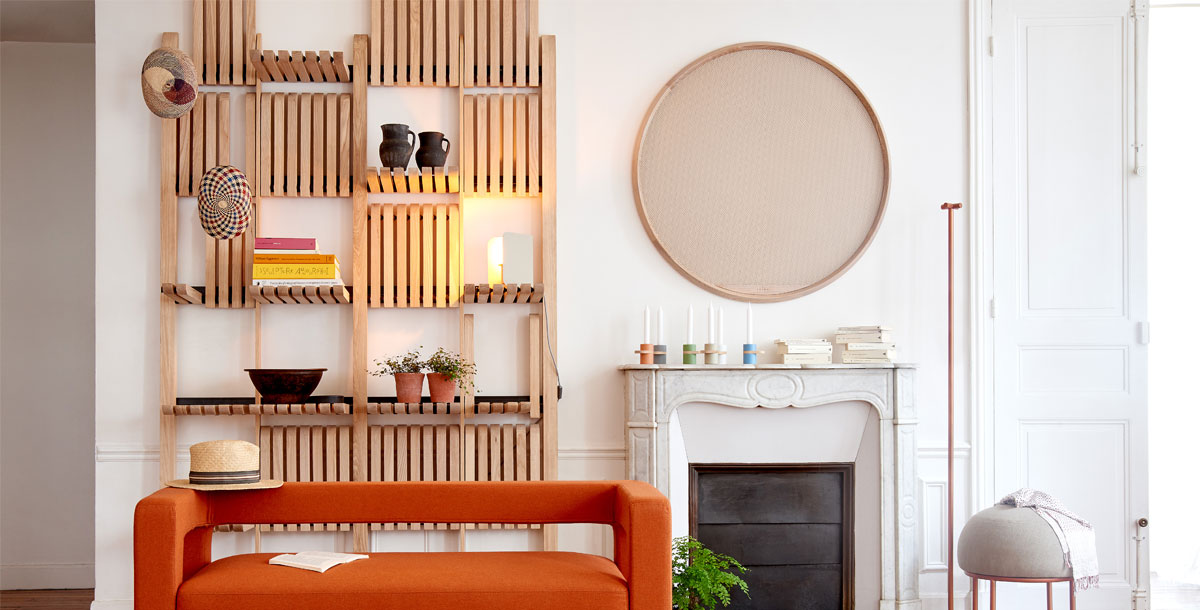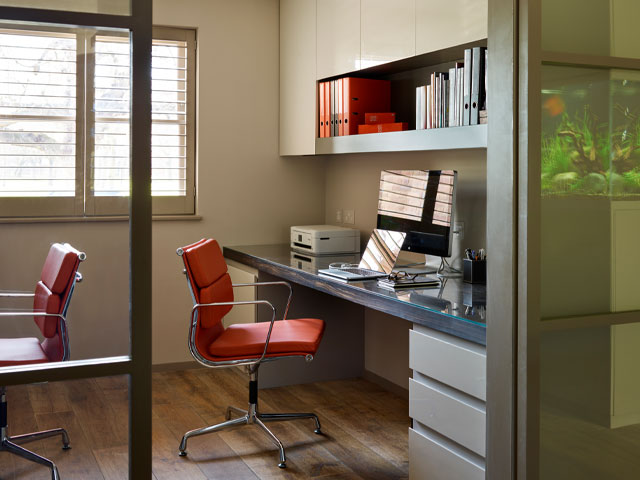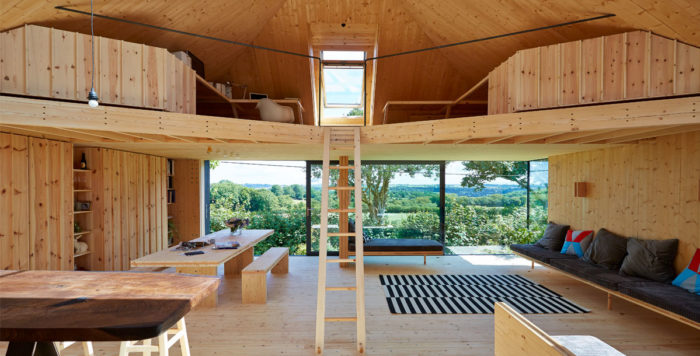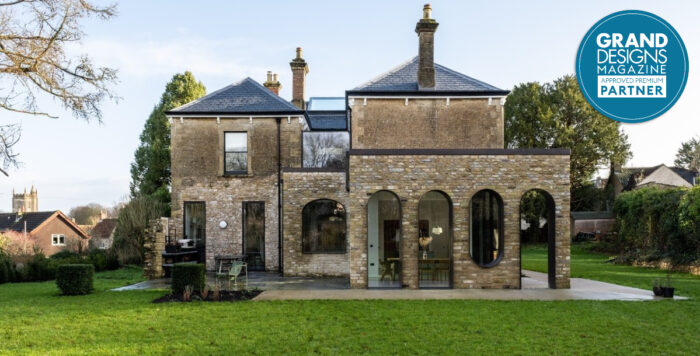6 shelving ideas for maximum storage
From built-in units to pieces of furnitecture, a well-designed set of shelves can transform your home
Make your walls work harder by fitting a well-designed set of shelves. It’s a space-saving way to avoid having clutter lying around that will make a room seem smaller. You may not be able to take a built-in unit with you when you move but good units add value to your home. So, consider exploiting vertical space by filling a wall or make a statement with furnitecture. These pieces can divide a room, altering the layout and look while providing valuable storage. Take a look at these shelving ideas and banish that clutter for good.
1. Plan ahead
Whether you are self-building or extending, take account of the storage you need at the planning stage. Work out what you’ll be storing, how much space to allocate and whether you want to things on show, kept out of sight or a combination of both. Of course, retrofit solutions will be dictated by the size and shape of the room. If you have an architect or interior designer, discuss your shelving ideas with them. They can offer practical solutions, such as the best shelf heights and whether or not to include cupboard doors.
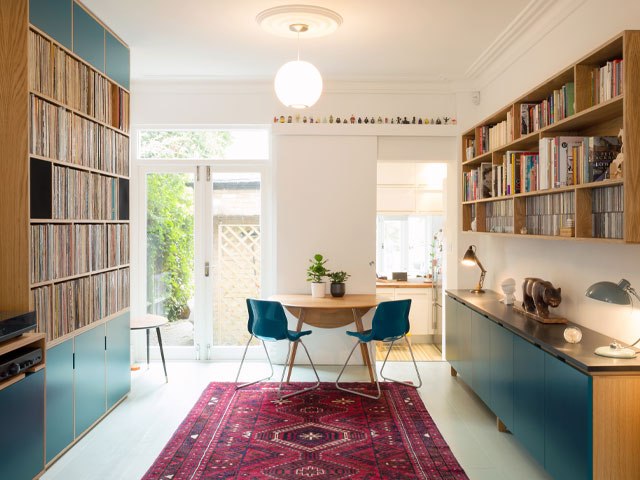
Bespoke built-in projects like this by Uncommon Projects start from £18,000. Photo: Jocelyn Low
2. Use colour to change the look of a space
Designing the shelf unit in the same shade as the wall is the way to go for a space-enhancing effect. Whereas a bold colour or finish will bring the shelving unit to the forefront of your scheme. ‘Using high-quality materials and carefully considered colours, you don’t have to make the furniture disappear and instead you can celebrate it,’ says James Hoy, Co-Founder of Uncommon Projects.
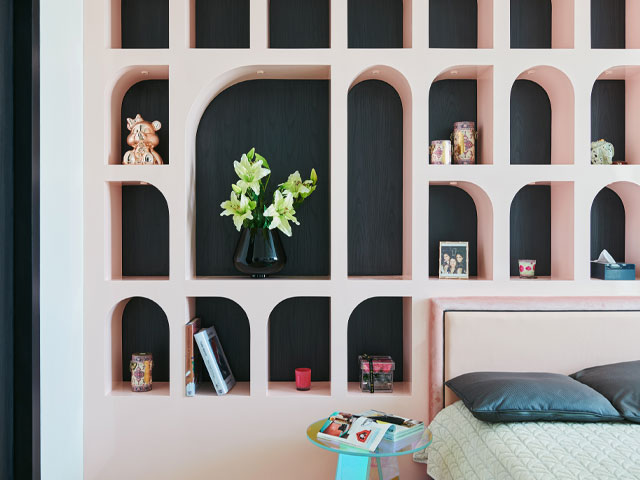
Bespoke plywood shelving unit by architects Shroffleon. Photo: Suleiman Merchant
3. Opt for the perfect fit
Built-in, bespoke shelving fits any space, including those with tricky architectural features such as sloping ceilings, curved walls and recesses. The design options are almost limitless. A made-to-measure commission can also be used as an opportunity to create a piece of furnitecture, a blend of furniture and architecture. Who makes the shelf unit, its style, materials and finishes will all have an impact on its price. An understated design in softwood or MDF will cost anything upwards of £300 per sqm from a local joiner. Personal recommendations from your architect, interior designer or builder are a good place to start when looking for a professional. Or visit websites such as the Institute of Carpenters. Ask to see examples of past work and agree a fixed price contract before the project begins. ‘Get a detailed site measure done. Make sure you see detailed drawings, including measurements, and approve real samples of materials and colours – not just from photos,’ says Viki Lander, Creative Director at Ensoul.
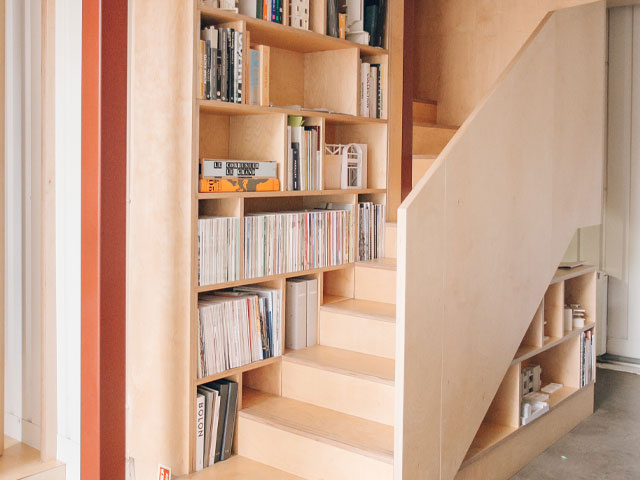
A birch-faced plywood storage staircase by Architecture studio TDO. Photo: Ben Blossom
4. Choose an adaptable design
Off-the-shelf designs that bolt together to fit your space are a more affordable way to incorporate full height shelves. Good quality systems will last well for many decades. It’s rare that a freestanding unit is tall enough to reach ceiling height, whereas high-quality, modular shelving offers endless possibilities with an infinite combination of shelves, cabinets and drawers in a wide range of lengths and widths. Modular systems – like those from tylko.com and madebyonandon.com – can be wall mounted, pole-mounted or freestanding. Do tally up the cost of each component before committing to buy a particular combination, as it’s easy overstretch your budget with add-ons.
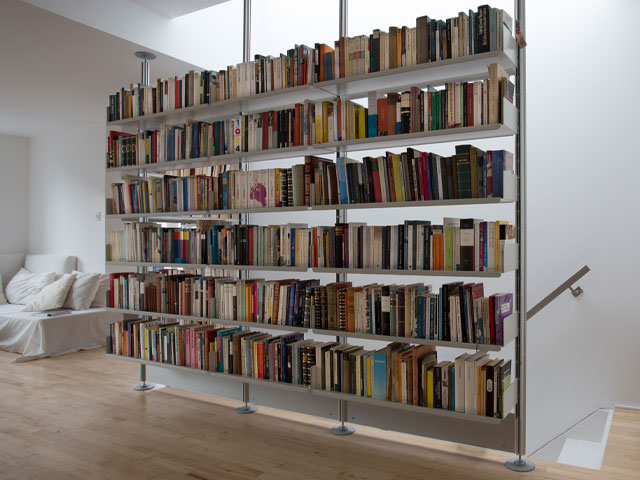
606 Universal modular shelving system by Vitsoe offers configurations of shelves, drawers and cabinets.
5. Exploit nooks and crannies
When contemplating shelving ideas, consider ways to exploit the architectural features in your home for storage potential. An understair area filled with tailor-made shelves, cabinets and hanging rails won’t take up the precious floorspace in a small hallway. Exploit the alcoves beside a bedroom chimney breast for built-in wardrobes, which could include floor-to-ceiling shelves in one recess and a hanging rail in the other. Or incorporate a doorway into a set of built-in bookshelves fitted on one or both sides of the opening and filling the space above.
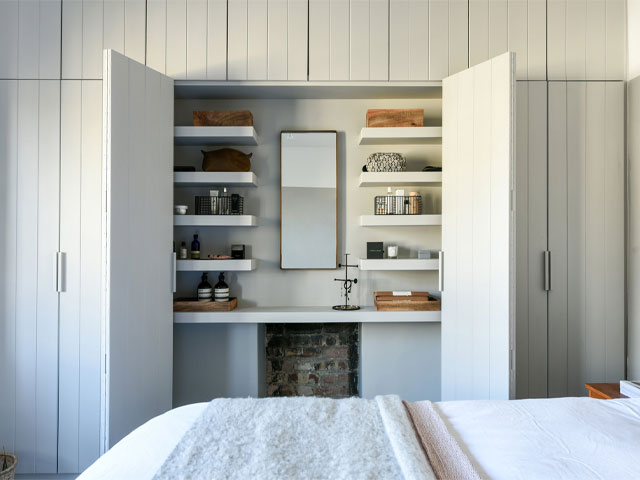
Designers All & Nxthing fitted two wardrobes and shelving on this chimney breast wall.
6. Use the full wall height
Devoting a whole wall to storage looks more considered when it doesn’t stop short of the ceiling. Plus, soaring storage looks impressive in a double height space. Extending cupboard doors floor to ceiling helps fitted storage read as part of the wall. In a bedroom, flush door fronts hide a myriad of internal fittings to organise clothes or even a vanity unit. ‘Clever tricks can be employed by a designer and efficient space planning allowing a significant amount of storage to be housed in a tight spot,’ says Steven Nash founder of All & Nxthing.
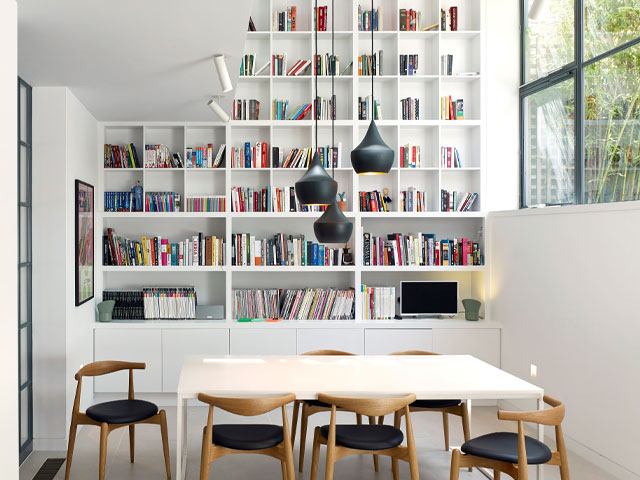
Tall bookcase by Stiff + Trevillion draws the eye to a mezzanine level. Photo: Kilian O’Sullivan

