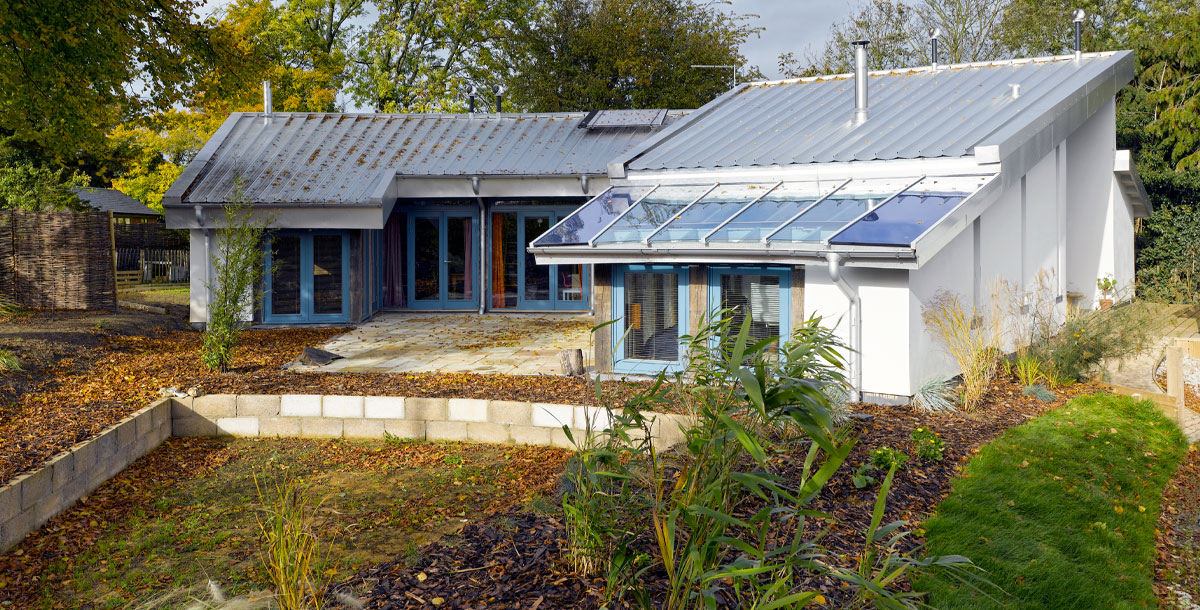Modern eco architecture in Boxford
Did this ambitious build with carbon neutral potential change local opinion on modern architecture?
There was a telling moment when Jonathan Belsey and Lindsey Nicholas unveiled plans for a modern eco home, The Arc from Grand Designs, to locals in Boxford: ‘I thought it was great,’ says one. ‘My problem is, I’m not such a modern house person,’ says another.
Such are the fault lines of architectural debate in many parts of Britain: you’re either a modern house person, or you’re not. Simple. And in Boxford, Ipswich, the contrast between the two is stark, given that its town centre is a designated conservation area, dominated by a 14th-century church, with medieval and Elizabethan houses lining the streets like crooked teeth.
Jonathan and Lindsey’s home is camped right on the border of this conservation area, and, with its fan-shaped design and silver, sloping roof, it looks unlike anything this side of Mars. Not that this was a problem; amazingly, it sailed through planning. The wind turbine, however, proved to be problematic.
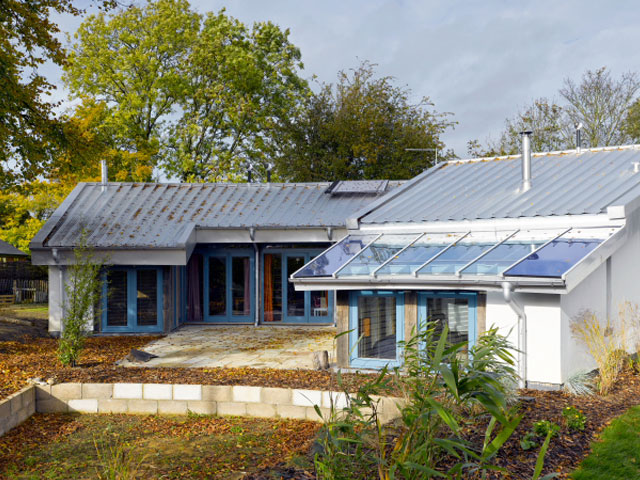
The modern build divided opinion in Boxford. Photo: Jefferson Smith
Problems ahead
Trouble brewed when Jonathan and Lindsey installed a different turbine from the one for which they had planning permission (even though it was smaller and quieter). It was the first of a new design, with a unique gearbox and blades on a vertical axis (which spin like a merry-go-round, rather than a windmill) to garner more electricity than traditional turbines.
Kevin McCloud likened The Arc’s fluted exterior to a Doric column, such as the ones on the Acropolis in Athens, but locals just saw a 13.5m tall monstrosity and complained. Jonathan and Lindsey had to reapply for planning permission, with the possibility that they might have to tear down the turbine, but were granted reprieve at the eleventh hour, after a planning committee voted unanimously to let them keep it. But technical problems and insufficient wind speeds meant that it stood motionless.
‘It seems to me that the chances of the wind turbine ever generating power are small, so we’ll have to change tack. Unless things change radically in the next month or so, it will have to go,’ says Jonathan, which is galling, considering how symbolic it was for the house.
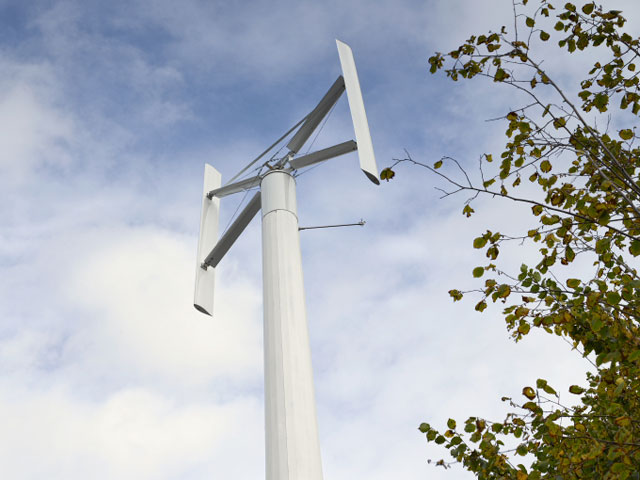
Installing a more efficient wind turbine than originally planned turned out to be problematic. Photo: Jefferson Smith
Somewhere to call home
With no money to spend on solar photovoltaic panels to generate electricity, it was their only hope of The Arc Grand Designs project powering itself – one of the driving motivators behind the project. The only silver lining is that they agreed not to pay for the turbine until it started generating electricity, so they haven’t lost any money.
‘Now we’re 100 miles away from being carbon neutral,’ says Jonathan, who is looking into installing solar photovoltaic panels after all, if he can get the £15,000-£20,000 he’ll need to buy and install them.
Still, at least Jonathan and Lindsey have somewhere they can call home, which was the other driving force behind the build, seeing as they’d never lived together before. Originally, Jonathan – who had recently divorced – was sketching out a home for himself, but when he met Lindsey in 2006 plans changed, and the house became a kind of marriage by bricks and mortar.
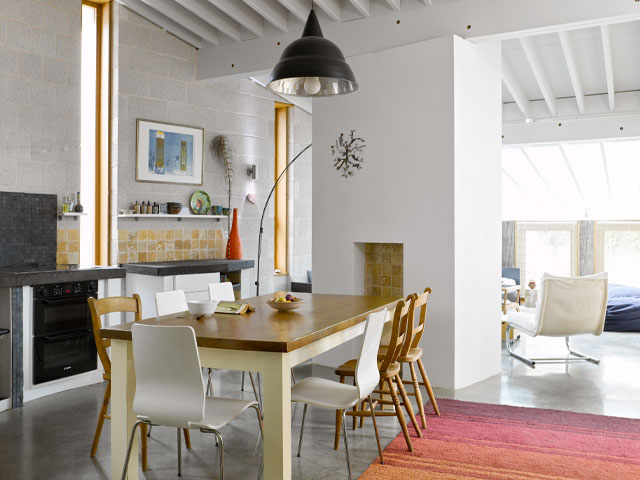
Light reflects off the polished concrete floor, which also boosts the indoor temperature by acting as a heat store Photo: Jefferson Smith
Fluid family life
‘It’s somewhere me and Jonathan are going to live happily ever after,’ said Lindsey on camera, though you get the feeling it’s not been as simple as an episode of The Brady Bunch. It’s more a work in progress – ‘a neutral place to start from,’ says Jonathan – whose daughters mostly live with their mother (practically next door) while Lindsey’s daughters live mainly with them in the new house.
The house lends itself to fluid family life, with three kids’ bedrooms, plus another spare room, and a sofa big enough to fit them all and a few friends. Inside, there is a good balance of public and private spaces. The open-plan living space and kitchen is the social hub, and the bedrooms and bathrooms are grouped in a more private wing of the house, with both parts looking on to a central courtyard. Even the concrete feels homely, softened by the oak-framed windows and large posts of exposed timber, as well as the curved corridor Kevin McCloud was so fond of.
The house also stays warm day and night thanks to its design (and a little help from a wood burner and underfloor heating in the living space when it’s colder). The concept is simple: The Arc faces south to catch the sun as it travels from east to west throughout the day, with lots of glazing to let in heat and light, where the concrete acts like a big natural heat store, soaking up warmth when it gets hot and releasing it slowly when the temperature drops. The concrete is also made from recycled aggregate, rather than cement, so it’s kinder to the environment.
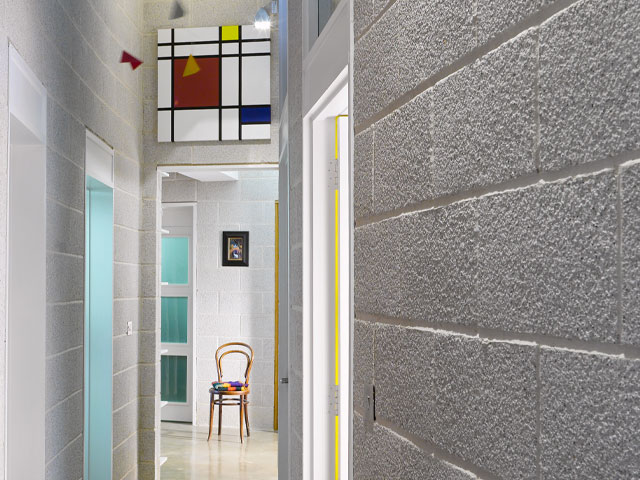
The curved corridor that Kevin McCloud was so fond of. Photo: Jefferson Smith
A leap in costs
Jeremy Harrall from SEArch Architects provided the finished design, approved by planners, but as he’s based in Lincolnshire, he didn’t project manage the build. Instead, Jonathan took on this role, and also acted as main contractor, sourcing all the materials, hiring the builders, and making sure everything happened on time.
For such a precise build, with a curved back and sloping roof that left no room for error, it was a risky approach, but it all went smoothly, finishing on site in a year, just three weeks behind schedule. ‘There were no great surprises,’ explains Jonathan. ‘It’s just a case of getting your head around what materials you need, when you need them, when you need people on site, and how that fits in with what other people are doing. It’s a matter of planning and co-ordination.’
There were surprises with the budget, however, which jumped from £200,000 to £340,000, mainly as a result of naïve budgeting, Jonathan says. ‘I didn’t forget to add the windows or anything big like that into my original costs, and I don’t think we could have done it for cheaper. It’s just that there were so many small costs I wasn’t aware of,’ he says.
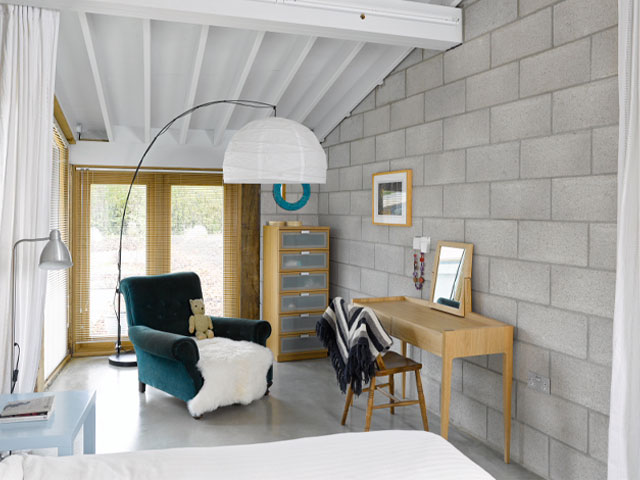
The master bedroom. Photo: Jefferson Smith
A modern home
These included £11,000 to take down an electricity pole blocking the site entrance and bury the cable underground, plus £3,000 for a Section 106 Agreement (a one-off payment to the council to contribute to the cost of increasing the local population). Other unforeseen costs included screws and nails, fixings to attach the insulation boards, lead skirting to protect the bottom of the house from damp, and light fittings – all paid for by bank loans, credit cards, and borrowing from friends.
But now they have a bravely modern, eco-friendly home that’s designed just for them – and who knows, The Arc Grand Designs project might even tempt others in the area to become modern house people too.
‘Only one person has come up and said they hate it, to which I said, “Great, come inside, and tell me what you hate about it,”’ says Jonathan. ‘I think what people care about is good architecture. As long as it’s well designed for its intended use, it’s fine. You speak to my mother about Thirties architecture. She loathed it. But opinions move on.’

