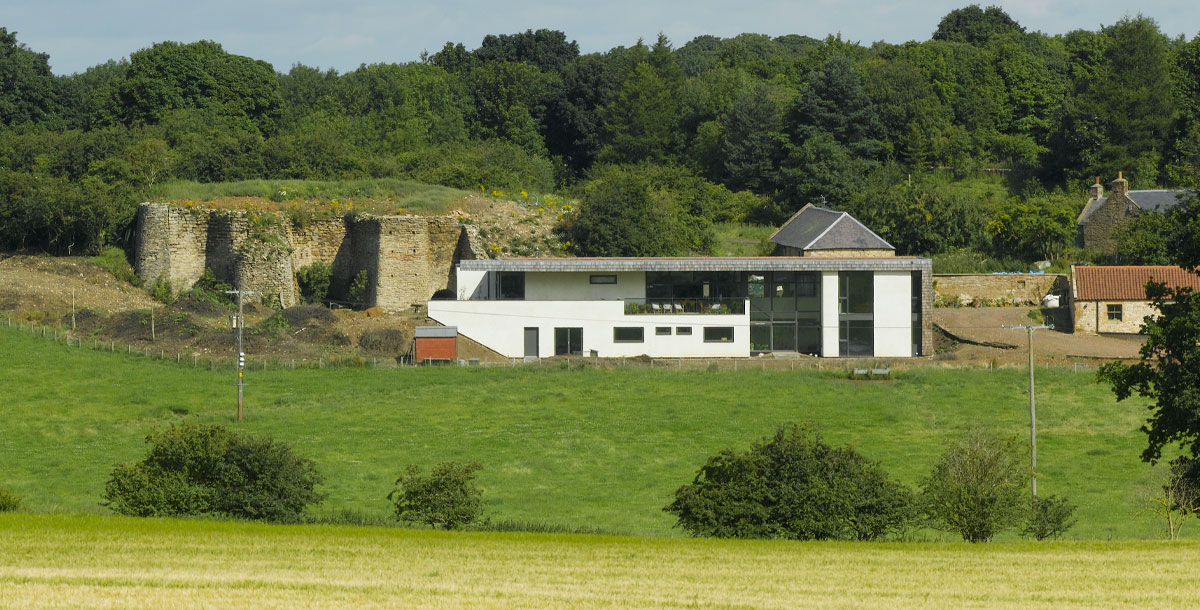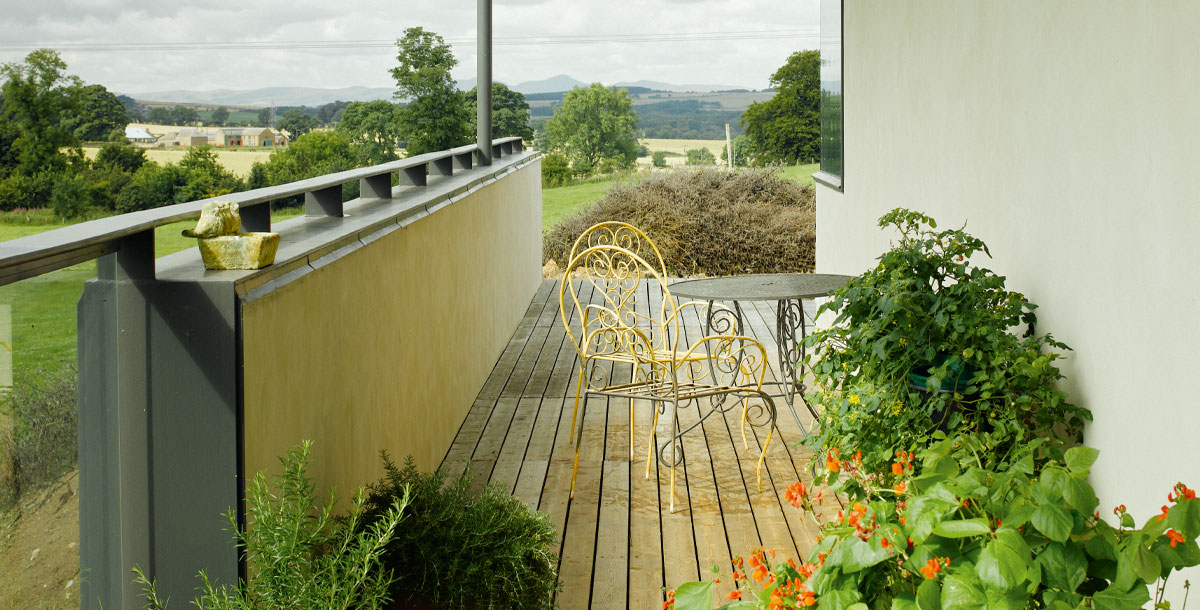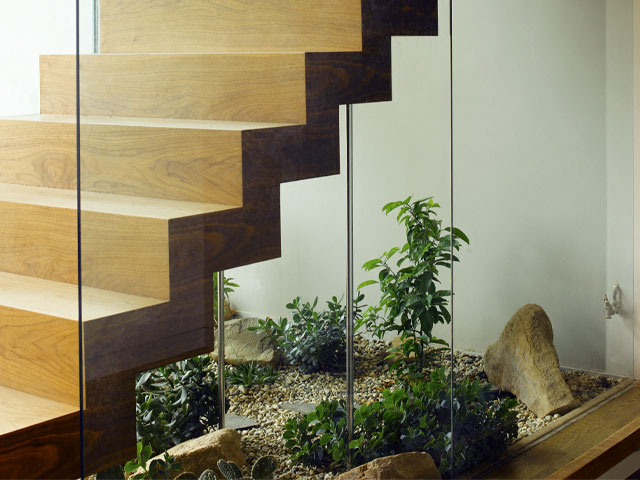Sustainable eco build in an old quarry
Pru Irvine on her family’s impressive eco-build in the Scottish countryside
Richard and Pru Irvine’s lime kiln house in Midlothian was shown on Grand Designs in 2008. The huge, larch-clad house was built into the hills of an old lime cement quarry in the Scottish countryside. Here, Pru shares the highs and lows of the self-build project…
When did you decide the plot was right for you?
‘It was the first site we were offered. We fell for it the first time we saw it, but we were concerned by the size of the project so turned it down. When you fall in love, though, you can’t help yourself and 18 months later we came back. We pushed the amount of work to the back of our minds. We had reached a time in our lives when we could do something like this.’
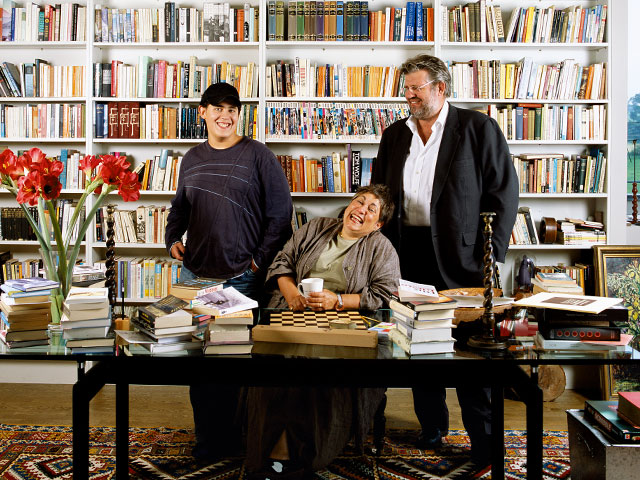
Richard and Pru Irvine with their youngest son, Henry. Photo: Jefferson Smith
What were the most challenging aspects of the build?
‘The planning permission process was enough to try the patience of a saint [it took 20 months to get planning permission, even though there were no objections]. Because the lime kiln house site is situated on an old quarry we came up against a lot of bureaucracy, which was infuriatingly hard to navigate. I project managed, so for me personally the hardest part was sequencing and coordinating each stage of the build. I had to learn how to deal with delays and manage the knock-on effects.’
Had you project managed anything similar before?
‘We had never built from scratch, but we weren’t novices either; Richard and I had restored and refurbished several old properties together. We had experience of sourcing materials and working with teams of contractors, but on a much smaller scale.’
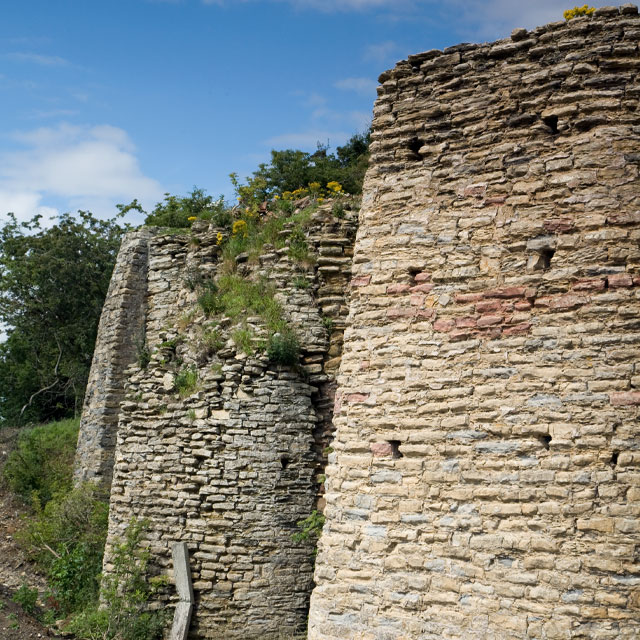
Since filming, the Irvines made the lime kilns safe and turned one of them into a garden room with a pizza oven. Photo: Jefferson Smith
How did the lime kiln house in Midlothian differ from your past projects?
‘This time we were doing exactly what we wanted. Before we had been working within somebody else’s parameters, but now we could set our own rules and that’s what made it so different and exciting. I think our favourite thing about the house is that it was completely born from us. When it was finished it was just as we’d imagined it would be, which means that eight years later we haven’t had to make alterations.’
Which parts of the house are you particularly pleased with?
‘The space that I love the most is the kitchen – that’s where everybody is most of the time. The full-length glazing looks on to the wild flower meadow and the countryside beyond. People who come and stay always sit and stare out for a long time and say, “I’m surprised you ever get any work done!” It is a wonderful space.’
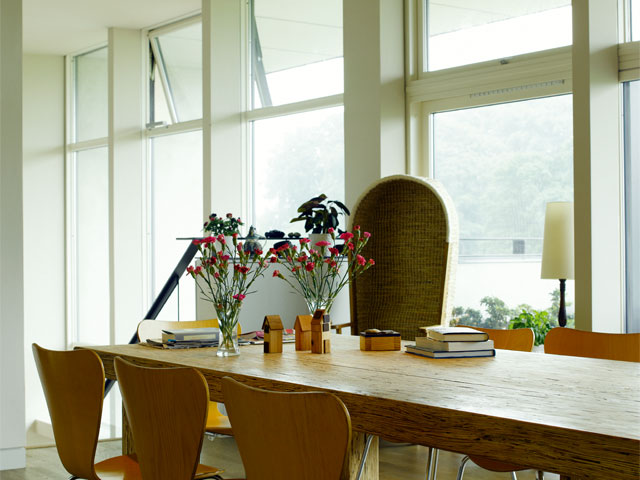
Pru’s favourite room in the house was the kitchen because of the huge windows. Photo: Jefferson Smith
What have you done with the plot’s two big lime kilns?
‘Since filming the programme we’ve made them safe and secure by repointing them and taking away any dangerous pieces of stone, so hopefully they will stand for another 200 years. We’ve turned one of them into a garden room with seating, power for a fridge and a pizza oven. It’s also home to a nest of barn owls, which is wonderful to have.’
What’s your advice to people thinking of starting a new-build?
‘It’s funny you should ask – since the programme aired people are always coming to us with their questions. Our advice is always the same: plan, plan and plan. Don’t put a fork in the ground until you know every aspect of your building.’
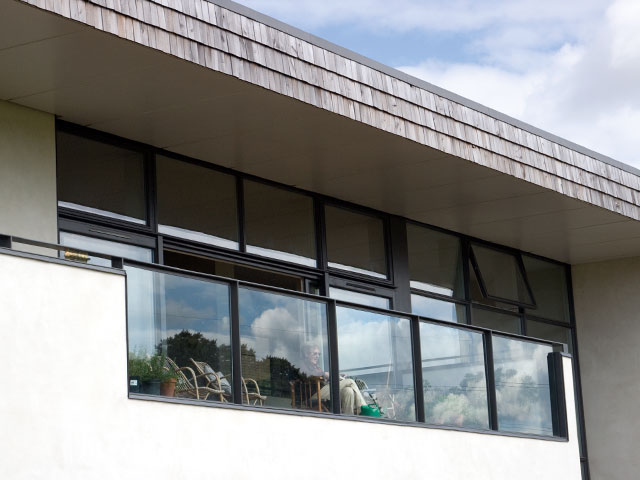
The house makes the most of the unspoilt view. Photo: Jefferson Smith

