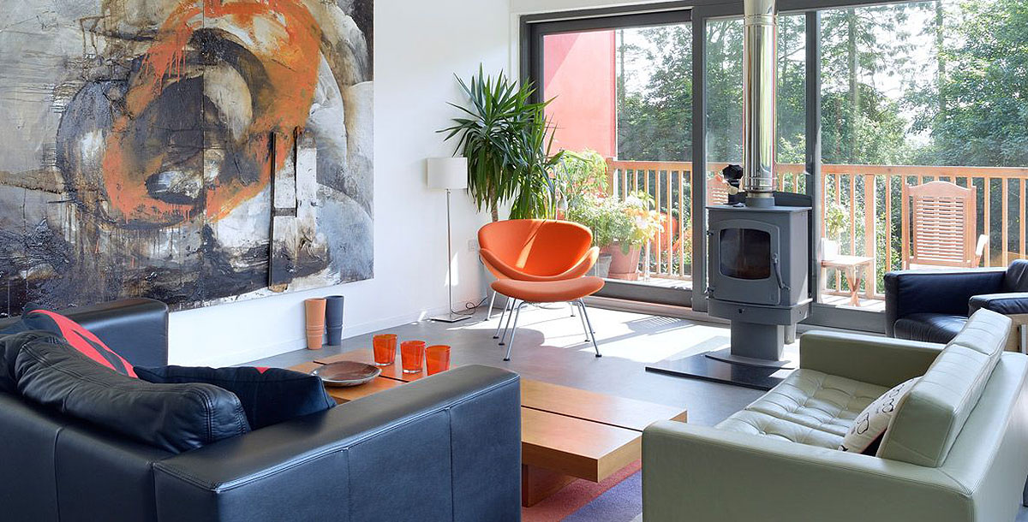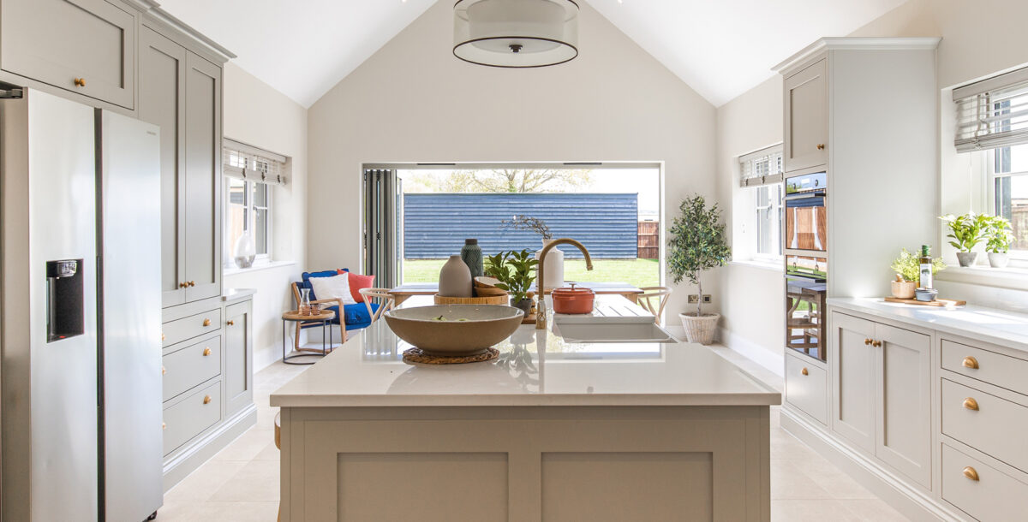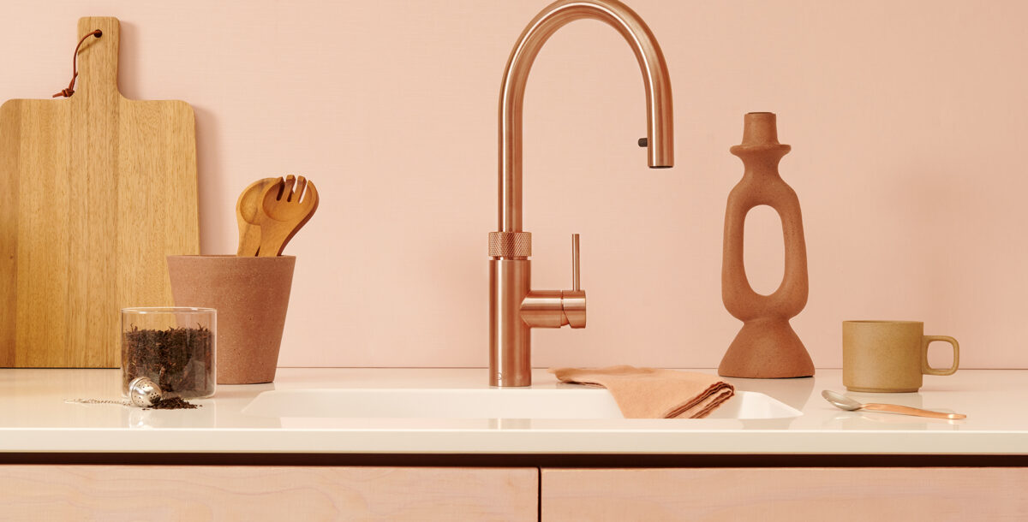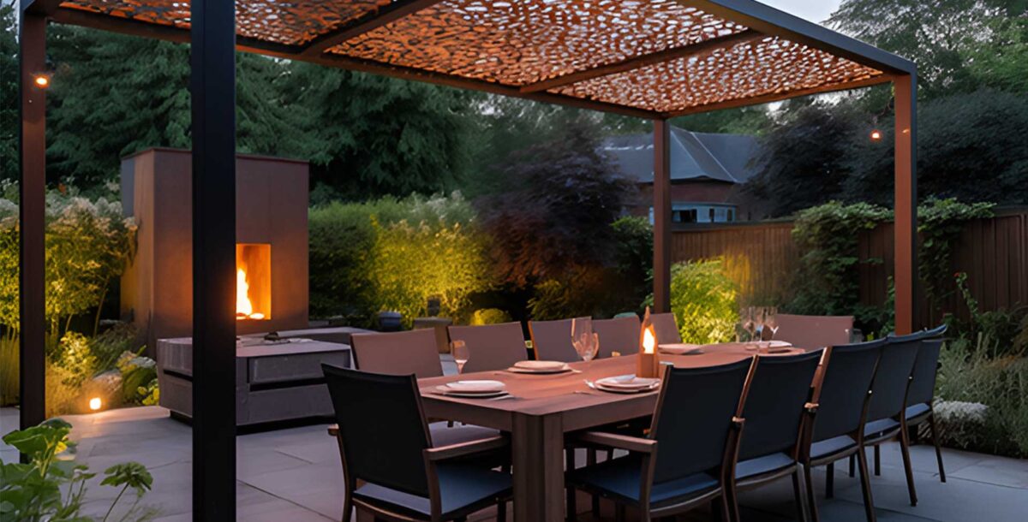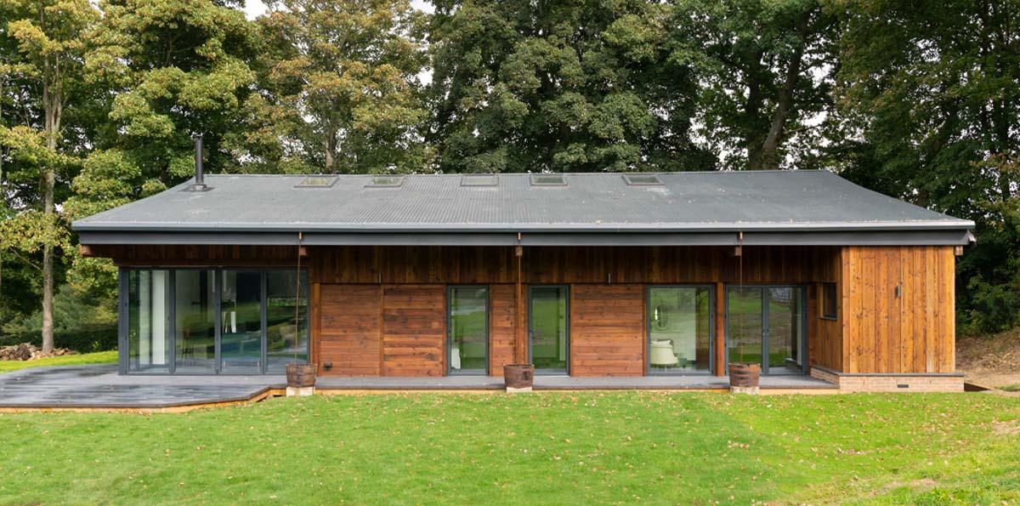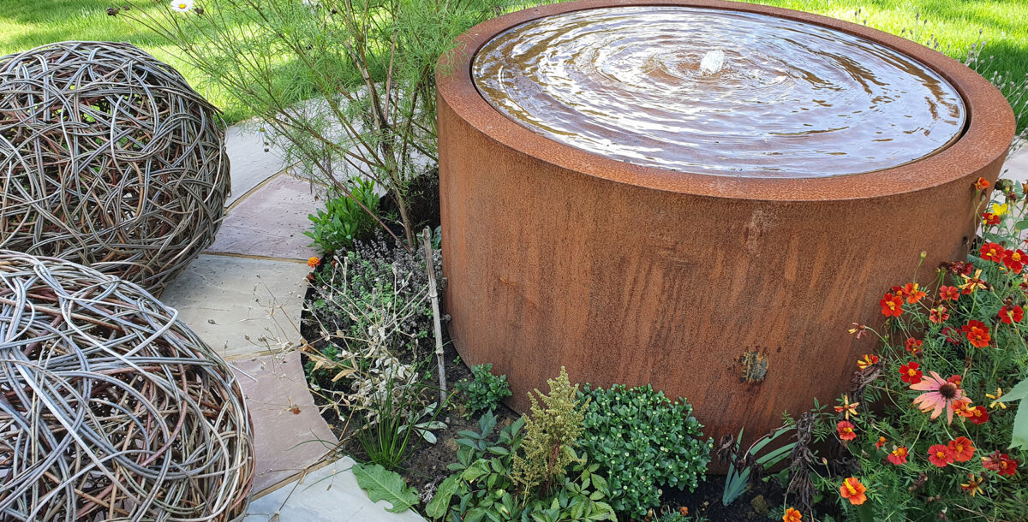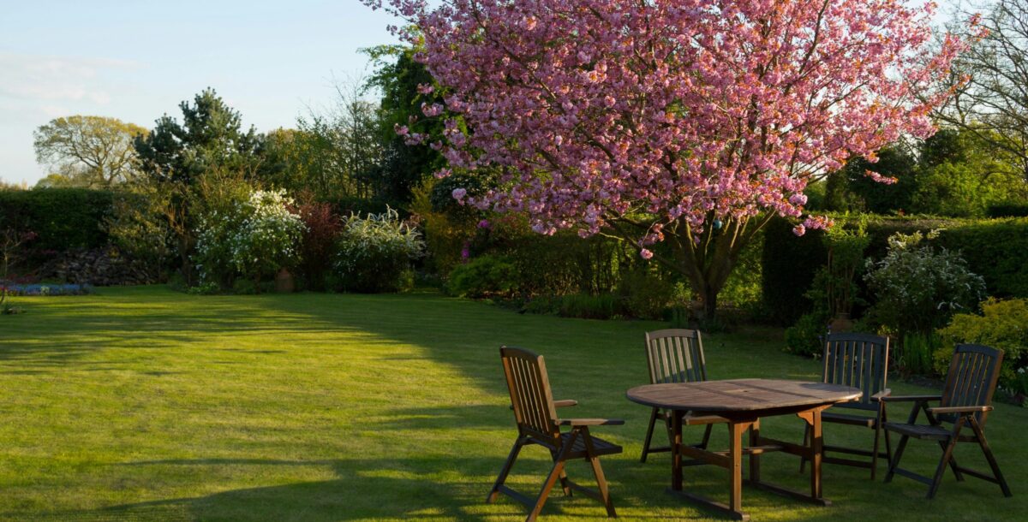Rural self build in Hawick, Scottish borders
Brian Robertson referenced local artists when he and his wife Lesley built their home
Brian and Lesley Robertson cast their net far and wide when looking for artistic inspiration for their new self-build home on the outskirts of Hawick, in the Scottish Borders. A host of ideas emerged, from celebrated local architect Peter Womersley’s Modernist houses to Manet’s Impressionist paintings.
Contemporary artist Toby Paterson was on hand for colour-palette advice, and the property’s name, Little Lindisfarne, tips a nod to Edinburgh artist Ian Hamilton Finlay’s Little Sparta garden.
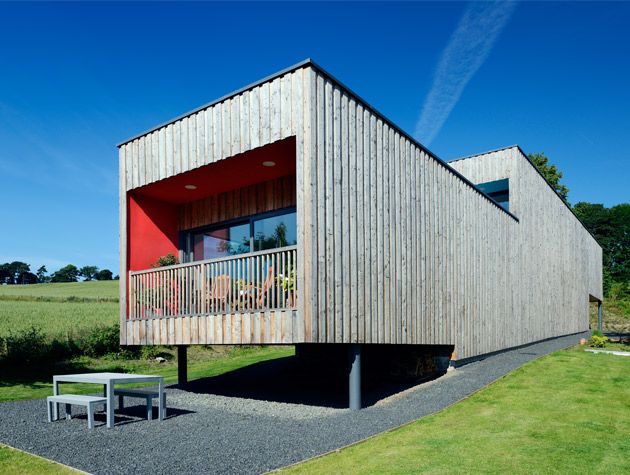
Photo: Nigel Rigden
Yet, despite its creative beginnings, Little Lindisfarne is no capricious flight of fancy. This is a building of its setting and, thanks to its eco credentials, it’s a building of the future, too.
‘It’s a long, thin, sloping site, which is why we have a long, thin, sloping house,’ says Brian, a former neuroscientist who, after a long and successful career, gave up his professorship to study a degree in fine art at Edinburgh College of Art.
After qualifying, it felt natural to stretch his new-found creativity by building a home, and the couple started to look for a plot in 2013, relocating from London to their holiday home in Hawick.
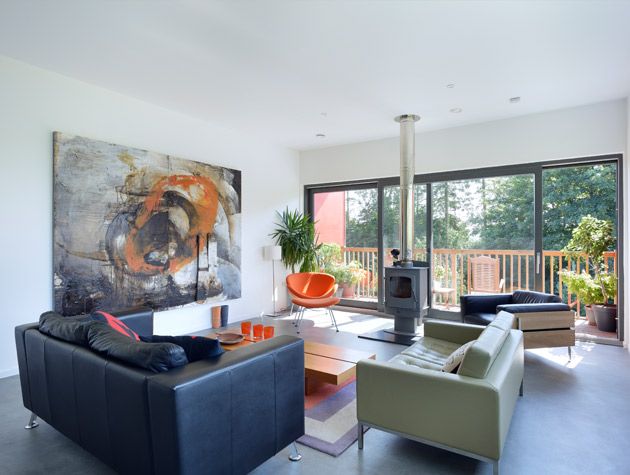
Photo: Nigel Rigden
They didn’t have to look very far – the site they chose happened to be adjacent to their own. ‘Coincidentally, when we moved to Scotland full-time and first thought about building something bespoke, we found that our next-door neighbour was planning to sell off a portion of his land,’ says Brian. ‘The plot already had permission for two bungalows to be built, so we bought it with the intention of putting in a new planning bid.’
Brian and Lesley already had a fairly clear overall design in mind, but they approached several architects to help hone their ideas. ‘From the outset, we had three key aims: open-plan spaces, a larch-clad exterior and a shape that followed the slope of the site,’ says Brian.
It was this simple design idea that was presented to planners, who were less than enthusiastic at first. ‘The planning office described it as “brutal and box-like”,’ Brian explains, ‘but we had done our research and we knew there was precedent to give us permission. And it was given, through gritted teeth. We later got a Commendation at the Borders Council’s Design Awards 2016.’
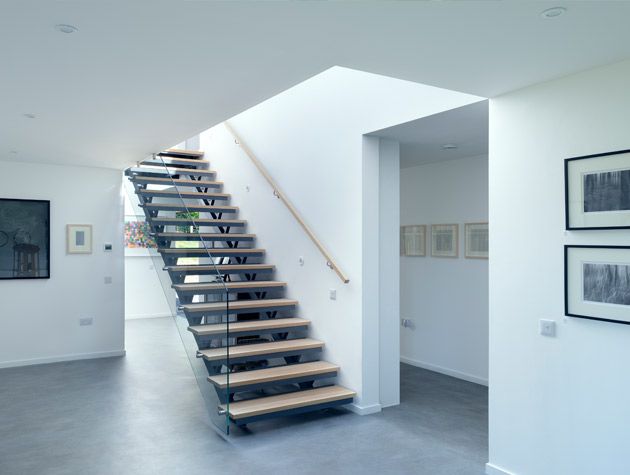
Photo: Nigel Rigden
The post-planning stages weren’t without challenges, either. ‘We didn’t realise how much structural steel would be involved,’ explains Brian. ‘I had designed the structure to be exclusively timber framed, but I took the plans to a local engineer who told me that it wouldn’t work.
Its shape and width meant it was like a gigantic sail that would catch the prevailing west wind. So we had to spend around £25,000 to get structural steel put in.
Once on site, another snag emerged. ‘The foundations were well prepared but we found that the original drawings had ignored the topographic survey and the datum point was in the wrong place, so we had to dig down further. It ended up needing a lot more excavation than anticipated.’
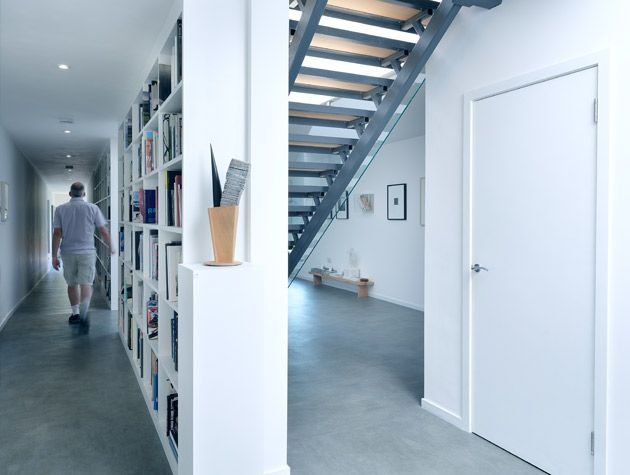
Photo: Nigel Rigden
Thankfully, the build team then hit the ground running with construction of Little Lindisfarne. ‘You read about or see so many self-builds where the wheels start to come off and it all spirals out of control. Our project was the complete opposite, and after a few initial hurdles, everything fell into place. For the majority of the build, the biggest concern was deciding what kind of cake the team wanted on tea breaks,’ says Brian.
As they were living in the house next door, and keen to get involved with every aspect of their project, Brian and Lesley were very hands-on during the build, directed by main contractor Joe Fraser. ‘Joe was invaluable,’ says Brian. ‘He organised supplies of the basic building materials and helped us choose blacksmiths, engineers, plasterers, a plumber and an electrician, who were all local to Hawick. Lesley and I sourced a lot of the materials, including the windows, roof light, renewables and flooring. Lesley managed the finances and I was a builder’s labourer and joiner’s mate for the duration of the project. I helped fell and chop up trees to clear the site; the wood was recycled into furniture or firewood. Everyone was a delight to work with – we had a ball.’
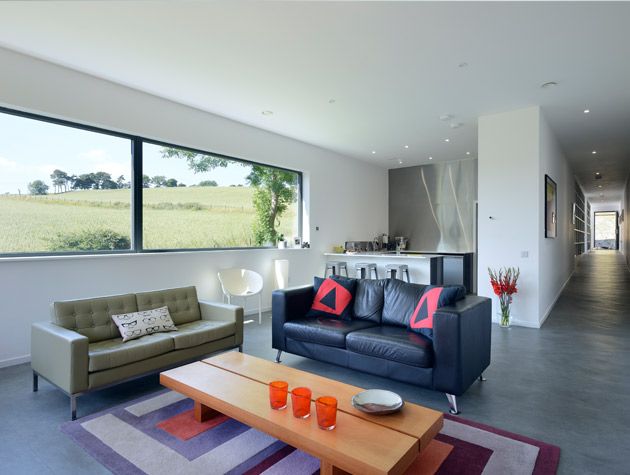
Photo: Nigel Rigden
The Robertsons decided to make some alterations as the build progressed. In order to keep the upstairs space as open as possible, they took out the master bedroom door and part of the internal wall. They also made some of the windows larger. ‘Wherever there was an opportunity to bring more light in, we’d do it,’ says Brian.
What emerged, after two years of construction, is a two-storey family home, featuring open-plan living, dining and kitchen areas on the ground floor and three bedrooms above. ‘The floorplan, which is open and light, is optimised around our collection of books and art. We wanted our bookshelves to work as the spine of the house,’ says Brian.
On entering the house, a long entrance corridor, lined with those books, leads to the large living room and kitchen. Brian chose stainless steel for the kitchen wall, partly to bounce light in but also for the abstract effect it creates in the morning and evening light. This was inspired by the Manet painting A Bar at the Folies- Bergère, in which the mirror behind a barmaid reflects the scene in the bar in front of her. The steel came from Richard Austin Alloys in Glasgow, and features again in the wet room and shower upstairs.
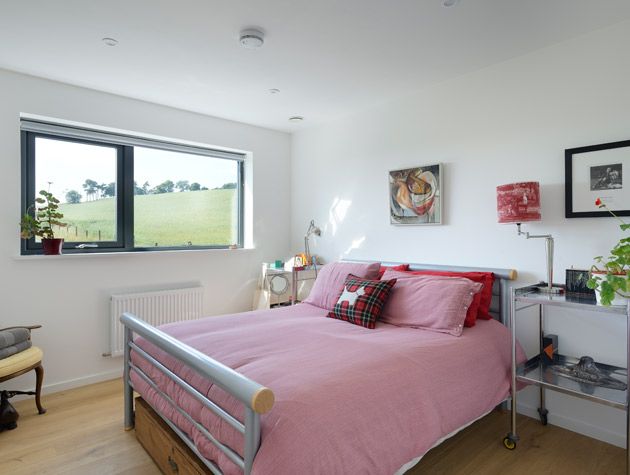
Photo: Nigel Rigden
Both internally and externally, the house has a restrained decorative palette. Indoors, white walls enlivened by changing shadows play a central role, while splashes of colour come from art and furniture.
Large windows bring in the ever-changing landscape and the extremes of the Scottish weather. Externally, the Scottish larch will eventually season to silver grey, helping the house blend into the landscape, while red paint inside the living room’s balcony brings an eye-catching flash. The colour was chosen by friend and artist Toby Paterson, and is designed to reference Modernist paintings.
The original plans included a self-contained, ground level annexe for Lesley’s father, but plans changed and he moved into his own flat instead. This opened up an unexpected business opportunity.
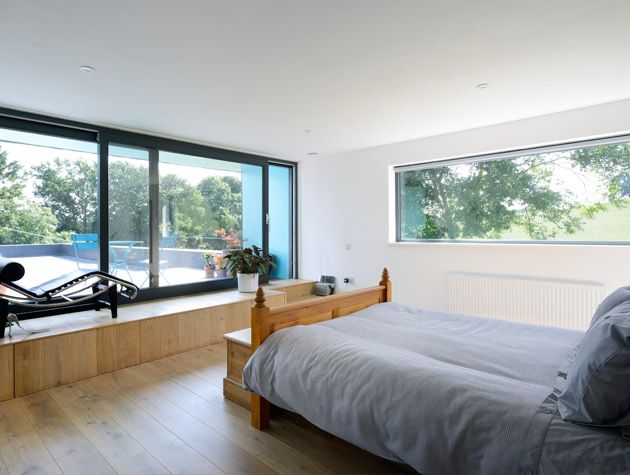
Photo: Nigel Rigden
‘When Lesley’s dad decided not to move in, we had the idea of turning the annexe into a gallery space,’ says Brian. ‘The Borders has a rich artistic tradition. We’ve named the extra space Zembla and we host artists for month-long shows four times a year.’
Performance-wise, Brian describes Little Lindisfarne as ‘near passive, without all the fuss.’ The wood is all FSC-certified and most windows face either south or west for maximum solar gain. There’s underfloor heating in the main living spaces as well as a solar-heated water system, an NIBE air-source heat pump and a heat recovery and ventilation system. ‘The house is as efficient as we could make it,’ says Brian. ‘The wood-burning stove is a luxury, though. It’s not necessary but it looks good when it’s on.’
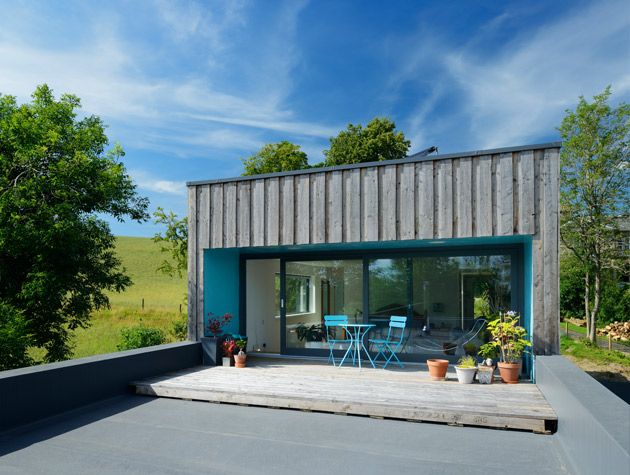
Photo: Nigel Rigden
They were careful to recycle materials they didn’t need, using wooden sub-flooring and spare building blocks as sculpture plinths for their gallery. Leftover larch became a bin shelter, and will be used in a small Japanese teahouse in the garden, a project for next summer.
‘You don’t need to spend a fortune to achieve good results,’ concludes Brian. ‘Thanks to the skill of our contractor, Joe, as well as his mantra of ‘simple, simple, simple’, and knowing exactly what we wanted, we ended up only 1 per cent over budget. We both absolutely love living here.’
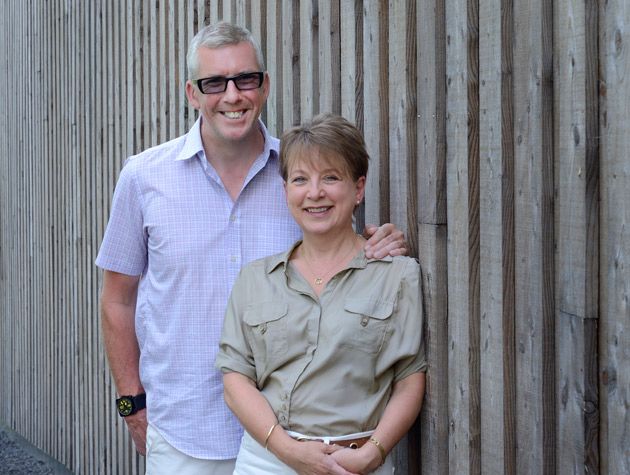
Photo: Nigel Rigden

