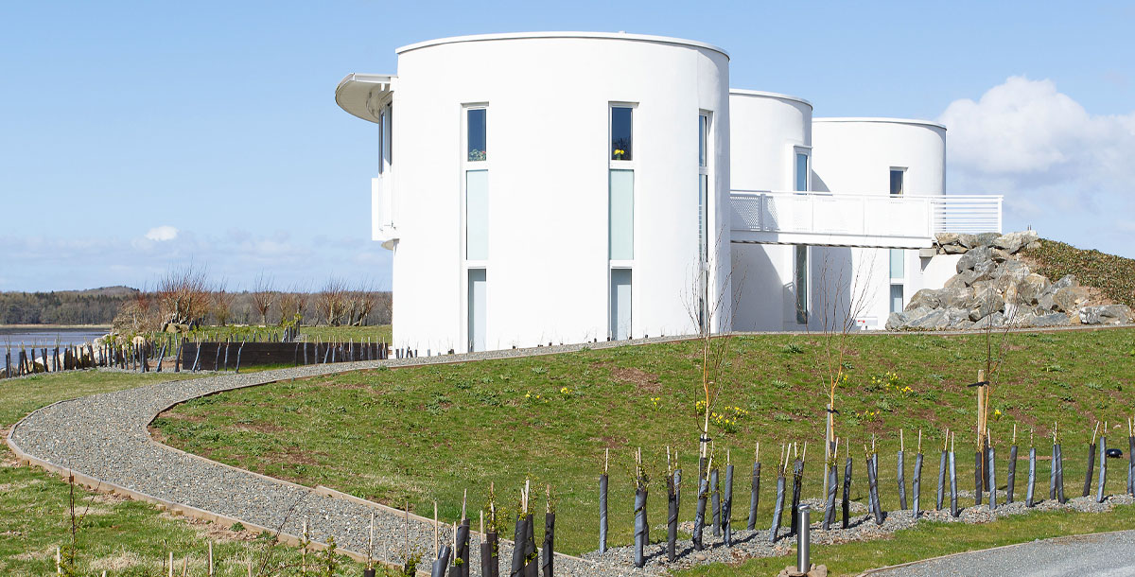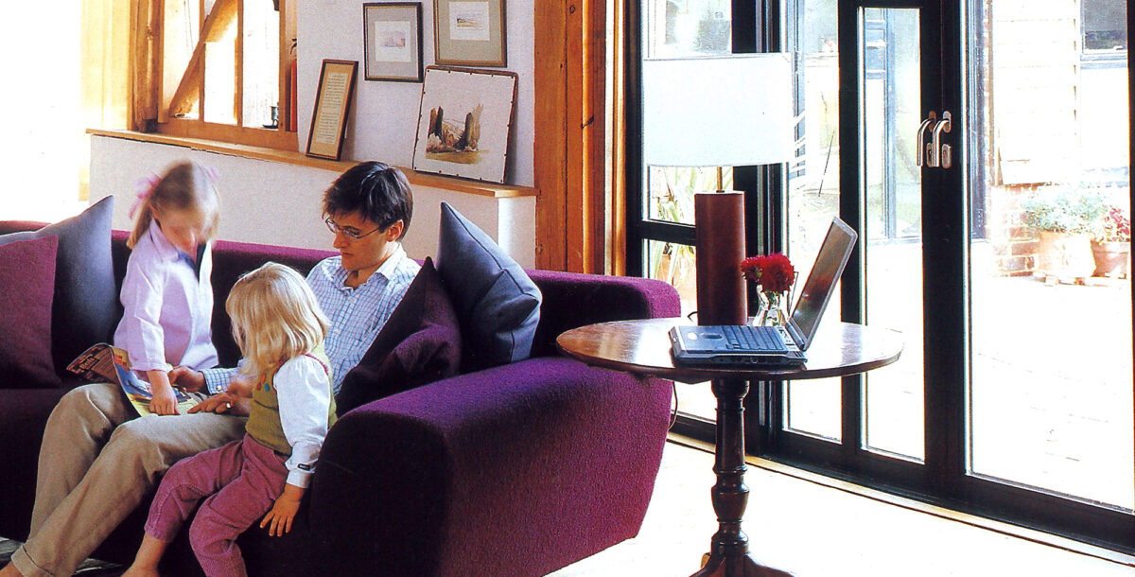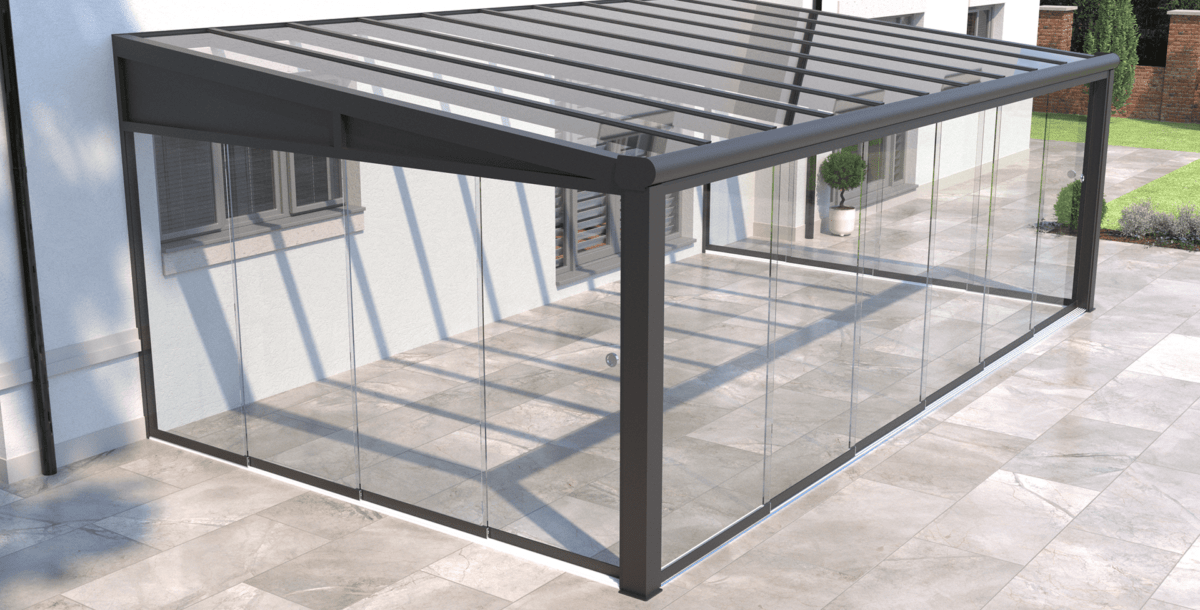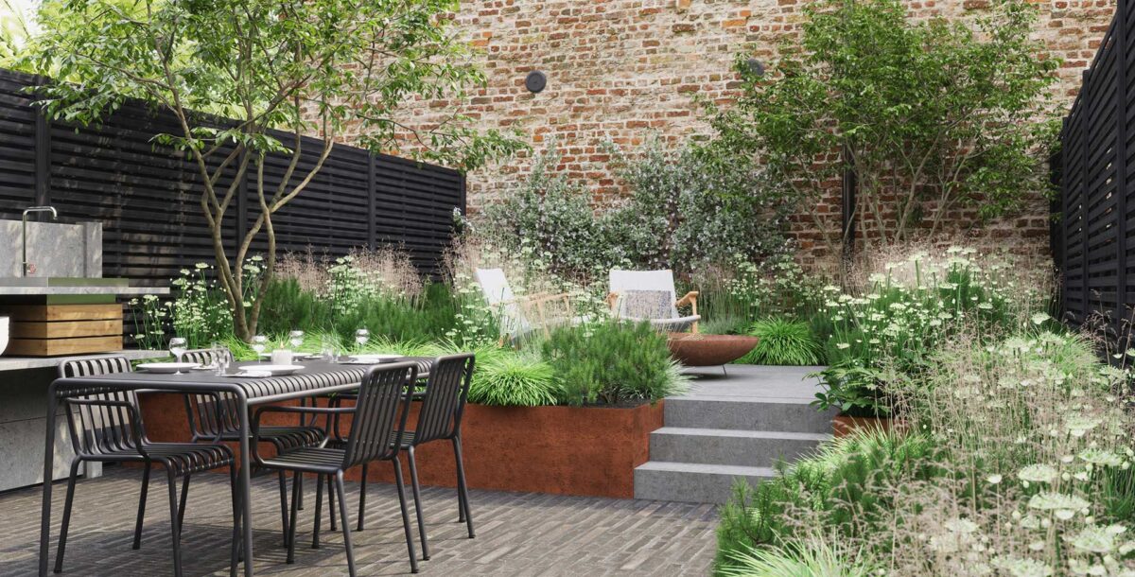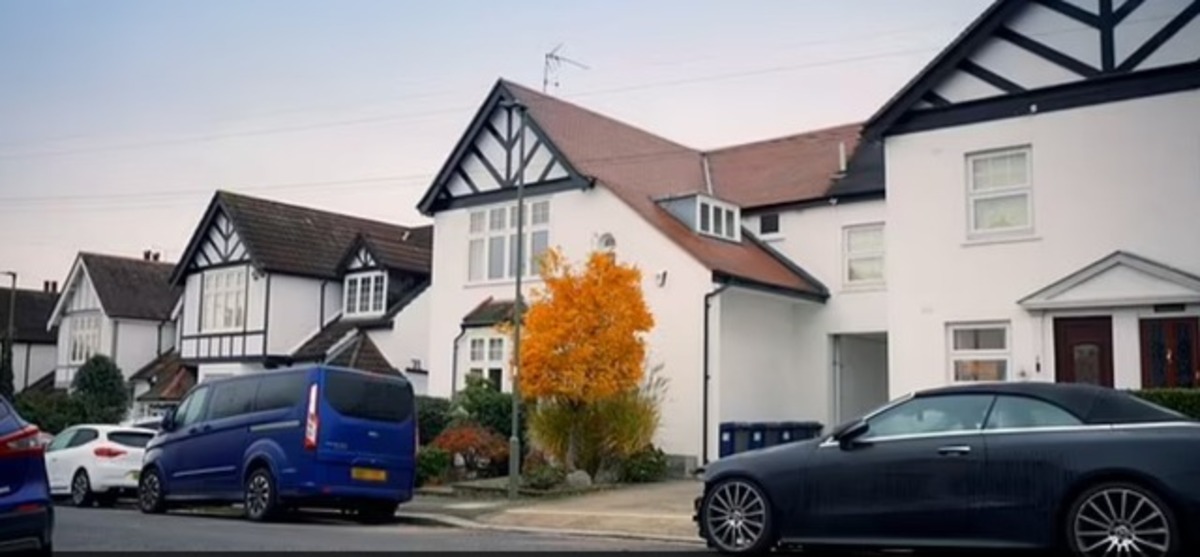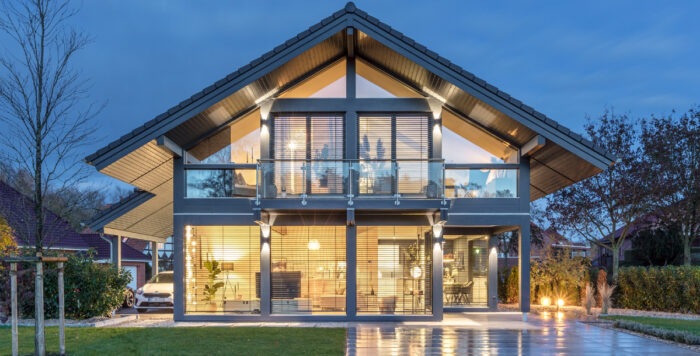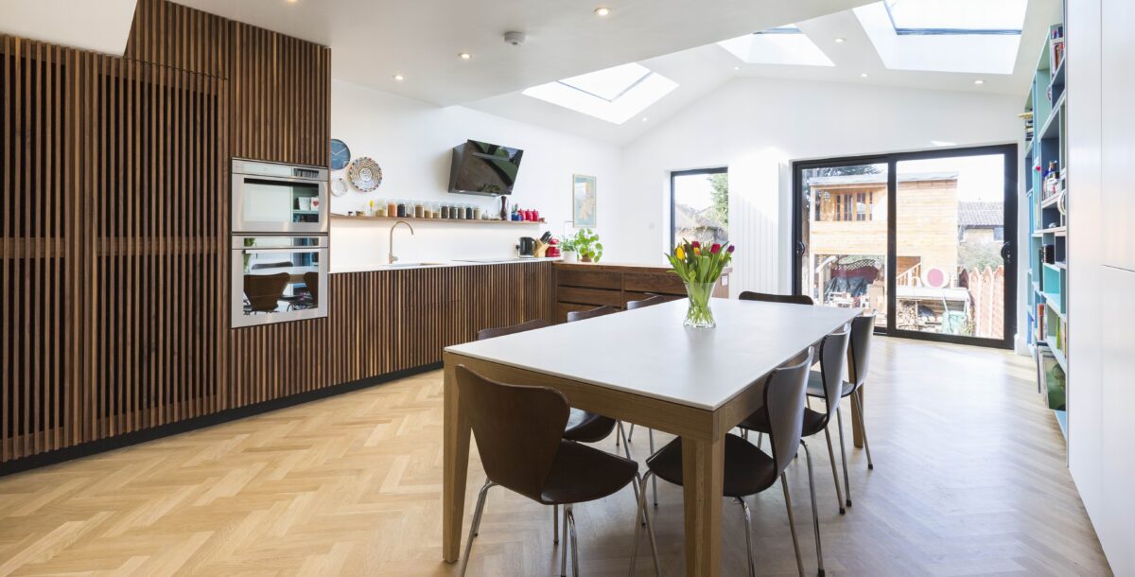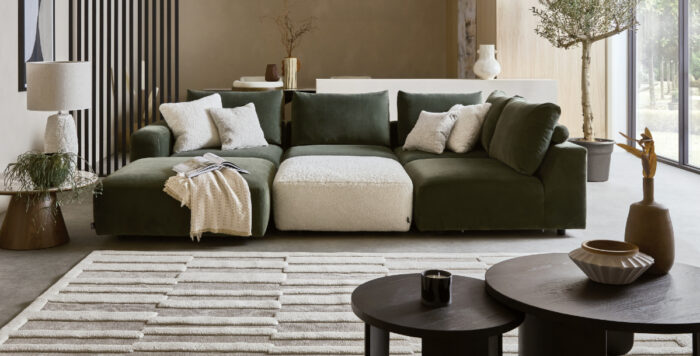Curvy home with 360-degree views in Scotland
Lesley Smith’s coastal home in Scotland not only offers stunning 360 degree views, but has also become a local landmark of exceptional architectural merit.
‘The starting point for the design of this 360 degree coastal house was when my husband Mike, who was working in Glasgow at the time, walked into Page\Park Architects’ office and announced: “I have a wonderful site that needs a wonderful building.”’
Lesley Smith laughs as she remembers the genesis of The White House, her new home set on a promontory on the east side of Manxman’s Lake, an inlet of Kirkcudbright Bay looking out towards the hazy apparition of the Isle of Man.
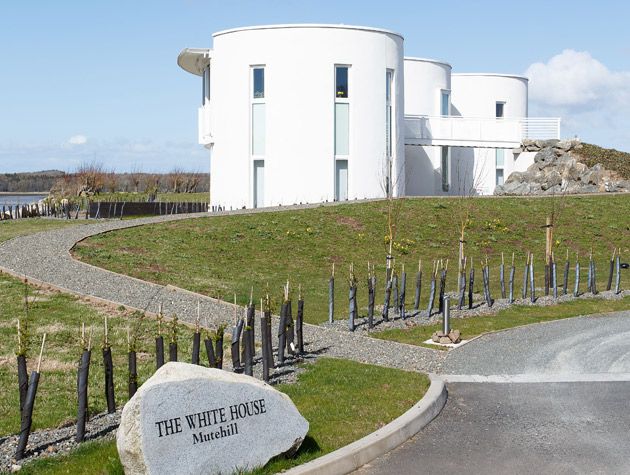
Photo: Douglas Gibb
Luckily for Lesley and her late husband, Mike’s opening gambit worked: the firm, whose architecture the couple admired, came on board to design their new coastal home. ‘Intrigued, David Page and David Paton came down with us to Kirkcudbright and saw the plot,’ says Lesley.
‘During our initial meeting, our 360 degree house began to take shape. We discussed the sort of buildings that are normally found on a promontory; the images that came to mind were round, such as lighthouses,’ she explains.
‘We also discovered a common enthusiasm for the round house built by Russian avant-garde architect Konstantin Melnikov in Moscow in 1929. And that was it. We all went into Kirkcudbright for a cup of tea and the first sketches were drawn, sitting at the table.’
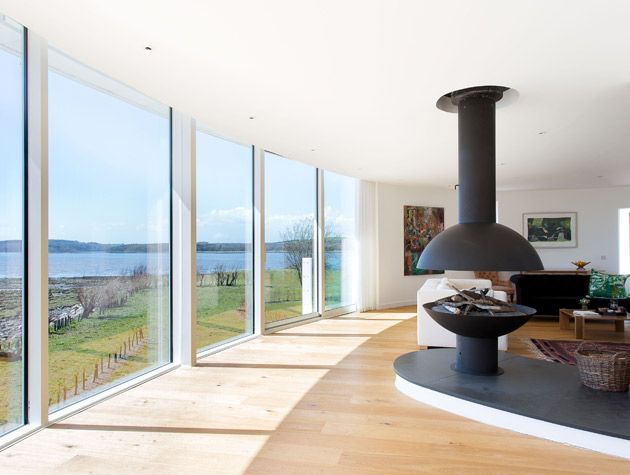
Photo: Douglas Gibb
The key element of the design brief was that the self-build house should be spacious and filled with light, with windows facing in different directions in as many of the rooms as possible and with open-plan main reception areas. The couple, both academics, also requested a library. Once the project went out to tender, it became clear that some cost cutting was required, which resulted in a more compact design. However, subsequent modifications did not alter that original concept, and the key elements were all retained.
Lesley and Mike were keen to build a house from scratch, having undertaken two major renovations in their previous homes in East Yorkshire and Northern Ireland. ‘All our previous houses had stunning views,’ Lesley says. ‘But the view that we hadn’t had, and the one that we always thought we would like, was of the sea.’
An opportunity arrived when the couple were driving along the Dumfries and Galloway coast on holiday and spotted a small agricultural settlement. Although there was no indication that any land was available, Lesley and Mike decided to go to a local solicitor, who approached the landowner on the couple’s behalf.
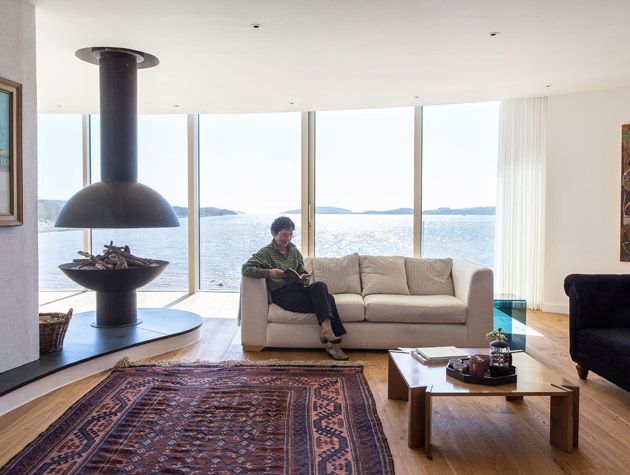
Photo: Douglas Gibb
‘It was an agricultural brownfield site, with two existing buildings,’ explains Lesley. ‘We purchased the land without planning permission, then the architects drew up plans for change of use and conversion of the two existing buildings to form one dwelling, plus plans for the construction of the new house. Planning permission was granted, both for the conversion and the new build. We then sold on the existing buildings, along with the architects’ plans for their conversion. The land costs for the new house were thus defrayed.’
The design of the White House, which progressed painlessly through planning, is something of a show-stopper. Constructed using insulating concrete formwork, the building is a series of interconnected cylindrical drums with 360° views. The two large conjoined drums house three bedrooms on ground level, with the kitchen, dining area and main open-plan living space on the first floor, from where there are spectacular sea views provided by a curved glazed wall. The third drum features an additional bedroom with study area and library above.
The main entrance, accessed across an upper-level bridge, revels in the idea of the hidden reveal; the sea, which isn’t immediately apparent on approaching the house, bursts into view as you cross the threshold, with panoramic views saturating the main living areas. The effect is a bit like standing on the prow of a very steady, becalmed ship.
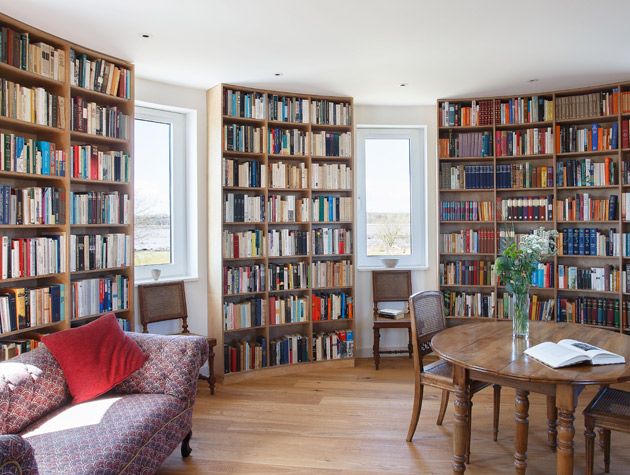
Photo: Douglas Gibb
A simple palette of white walls and engineered oak floors (atop the LPG-powered underfloor heating) provides a simple, elegant backdrop for the collection of antique and modern furniture and fittings that the couple accumulated over 30 years. ‘We were pleased that we were also able to introduce an homage to Melnikov into the building: his round house has more than 60 hexagonal windows, to which the hexagonal opening above the stairs in our house refers,’ says Lesley.
During the 20-month construction, Lesley admits that the building attracted a lot of attention – as indeed it still does. ‘When it was going up it looked like nothing on earth. Many people happening on the building during construction, including a busload of college students, were hazarding guesses that it was some kind of agricultural building or even a silo.’
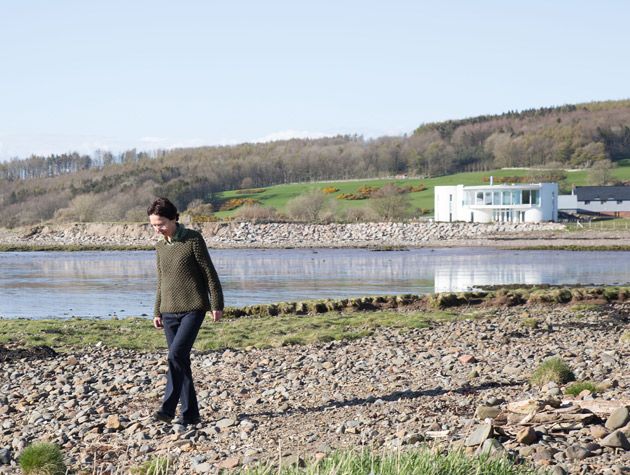
Photo: Douglas Gibb
But the White House couldn’t be further from a cavernous, draughty silo space – it’s surprisingly cosy and comfortable, ‘even in the howling wind, which can be quite dramatic. This is when the aerodynamic curved walls really come into their own,’ says Lesley. ‘Internally, the design is very clever. The spaces all flow one into another, where you have a sense of being embraced in curves. But breaking up the space to give you some flat walls creates divisions and distinct areas that lend an intimacy.
‘The first impression on entering the property is one of drama – the big window looking out over Kirkcudbright Bay, with the Isle of Man in the distance,’ she adds. ‘A second impression is that the house is calm and restful, enclosed by the curved walls. This combination of drama and serenity is very life enhancing. It is a house that makes you want to get up in the morning.’

