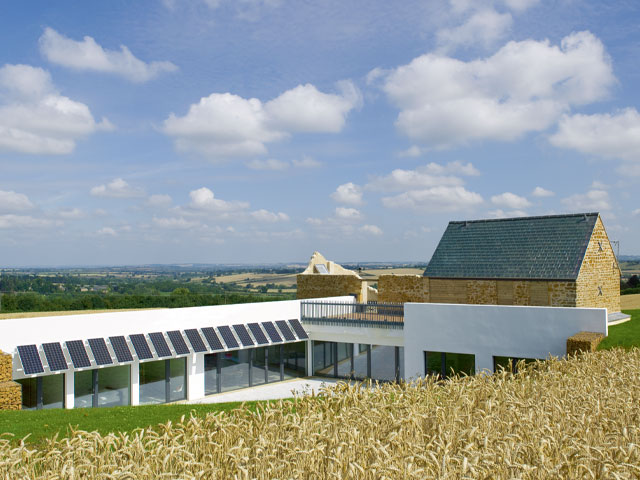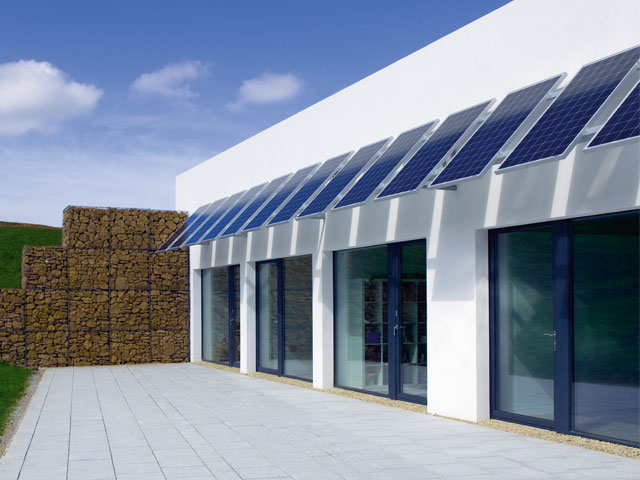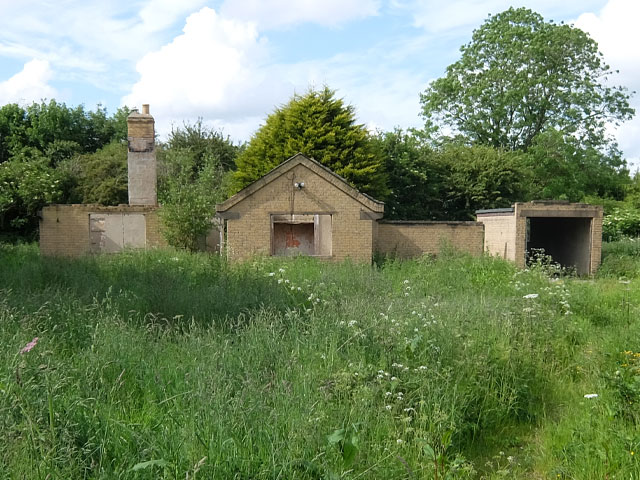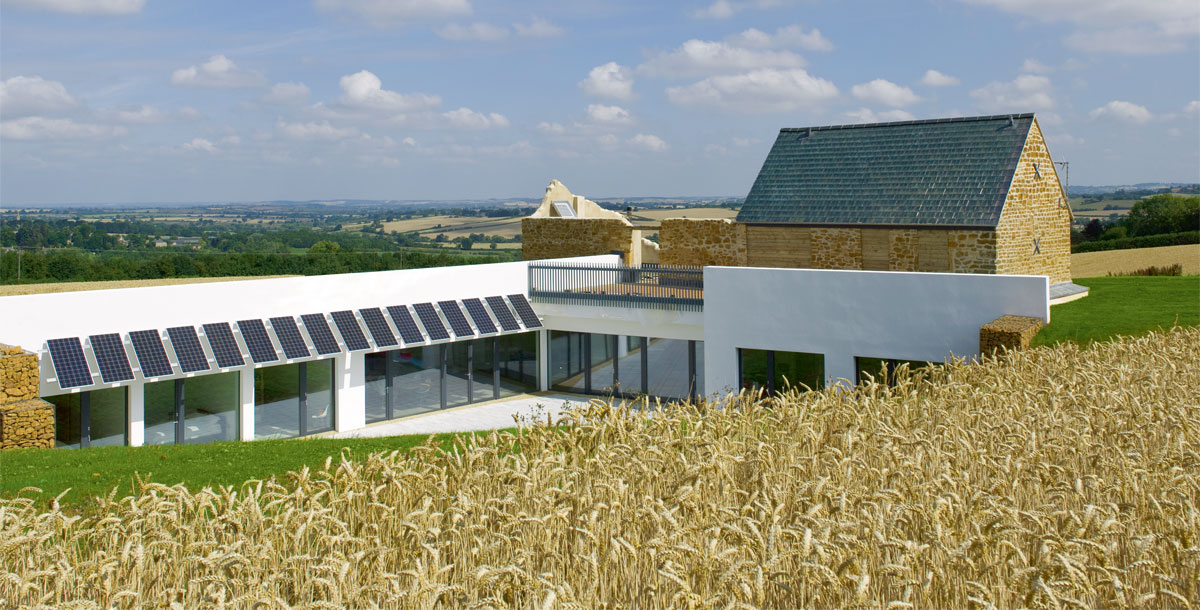Meet the architects behind Britain’s first Passivhaus
Helen and Chris Seymour-Smith - who built a Passivhaus under a barn - on what they did next
Architects Helen and Chris Seymour-Smith created their Grand Designs Passivhaus in the Cotswolds. It’s not where you might expect to find England’s first-ever Passivhaus. You probably wouldn’t expect it to be hidden under a centuries-old barn either, but planning rules dictated that the house had to be invisible, so owners and architects Helen and Chris Seymour-Smith created what Helen referred to as ‘loft-style living underground’.
Despite numerous predecessors failing to get permission, the pair succeeded due to the project’s pioneering eco credentials. It’s wrapped top-to-toe in foam insulation, triple glazed, and the walls and roof are made from pre-cast eco-friendly concrete panels that are designed to store heat.
Plus, the screed floor is composed of 100% recycled materials and the heat recovery system ensures the temperature stays at around 20°C, even in winter.
The Cotswolds Passivhaus featured on Grand Designs in 2010. In 2016, the Grand Designs magazine team caught up with the couple to see what the Passivhaus is like to live in…

Photo: Chris Tubbs
How has your practice evolved since your house Underhill was first featured in Grand Designs?
‘It’s been incredible. Since the Grand Design project finished our phone hasn’t stopped ringing. The publicity we gained was all you could wish for really. From passive house build to Paragraph 55 [the building of exceptional homes in open countryside], we have had our choice of exciting homes ever since.’
What made you decide to sell Underhill?
‘We sold it three years ago when a new opportunity came our way, which we didn’t want to miss out on. We have moved into a 15th-century manor house in the same village and we’re trying to work technology into a listed building. We’re hoping it gets going this year, but it’s like the cobbler’s children having no shoes – we’re so busy building other people’s houses we’ve no time to work on our own. It’s a very long-term project and it’s never going to be as efficient as Underhill but we believe some energy-saving principles can work. We would prefer to risk our own money to show clients how it can be done.’

Photo: Chris Tubbs
What are the most interesting recent designs you’ve been working on?
‘We have taken on all sorts of projects, but we enjoy using modern methods of construction. Frog Lane, for example, uses ICF (insulating concrete framework) and SIPs (structural insulated panels) for the structure. We have started work on designs for Barbury Castle in Wiltshire, where the site is to one side of an Iron Age fort. The brief from the council, who sold it to our client, was to create a modern and interesting build.’
How have you found working on refurbishments compared with new-builds?
‘Working on the Grade II-listed Paddock End has been interesting as we used to do a lot more extensions and renovations when we lived in London. Fewer of these kinds of jobs come our way now, but we like the challenges you face when taking on an existing building. However, if it’s a choice of working on a new-build or a refit – it’s a new-build every time.’

Photo: Chris Tubbs
Your recent project at Frog Lane isn’t a full Passive build – how come?
‘It has all the ingredients but it hasn’t been certified. We know it works to Passivhaus standards but, for example, we have put in underfloor heating, which isn’t really necessary but it’s there should they need it. We took a view that while it’s important to have a good grounding and understand how Passivhaus works, we didn’t really want to spend a lot of time on paperwork and number crunching. You can’t expect any architect to do everything so we hire a specialist when necessary and they look after all the boring bits.’









