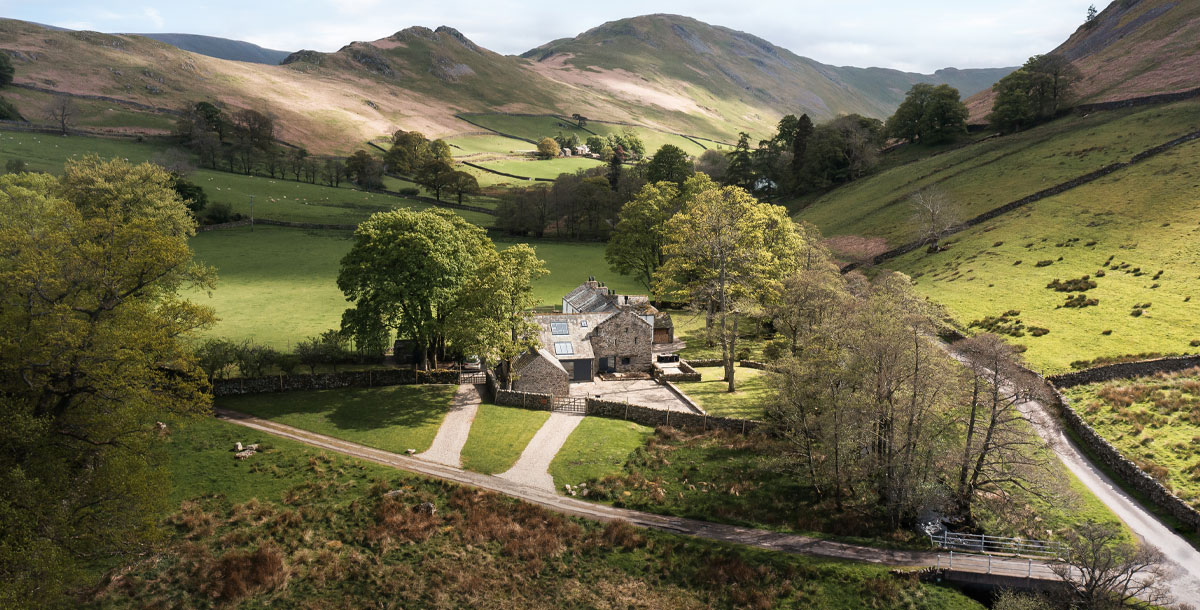10 amazing homes in Areas of Outstanding Natural Beauty
Building a home surrounded by protected views leads to inspiring architecture
Securing a site and gaining planning permission or undertaking a major renovation for a home in Areas of Outstanding Natural Beauty (AONB) calls for imagination and determination. But through the innovative use of modern construction techniques and eco-friendly materials, a new-build can enhance the landscape and raise standards of sustainability and design within the local area.
1. Lovingly restored farmhouse
Beautiful fell views surround this converted 17th-century farmhouse and barns in Ullswater, on the Solway Coast, Cumbria, which is between the Solway Firth and the North Pennines AONB.
It was bought for £425,000 and restored by architect Andrew Hall, 59, his wife Bridget, 56, who led the interior design, and their two daughters, Anna, 21, and Sophie, 19. Costing £1.49 million, the project created 427sqm of living space, including a kitchen in one of the barns and five bedrooms.
The roof was remade using locally sourced slates to meet planning stipulations and the barns rebuilt using an insulated timber frame overclad in stone, in keeping with the AONB conditions. The house is occasionally rented out as a holiday let.
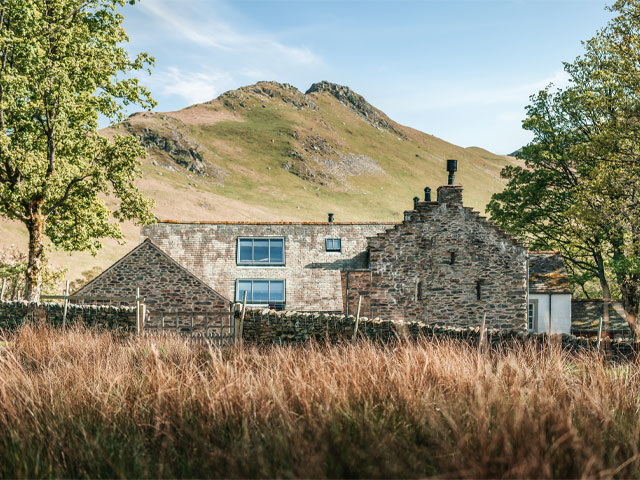
Farmhouse in Ullswater Cumbria Area of Outstanding Natural Beauty. Photo: Unique Homestays
2. Replacement project
A poor-quality 1970s barn conversion in the Cotswolds near Oxford was demolished and replaced with a new home for a couple retiring from the United Arab Emirates, where the husband had been working in the airline industry. ‘The site was marketed as a development opportunity,’ says architect Adrian James.
‘There were no conditions removing permitted development rights (PDR), so we used that to leverage permission for a bigger house, while keeping below the existing ridge height to limit the impact on the Areas of Outstanding Natural Beauty.’ With a build cost of around £2.75 million, the 550sqm house has five bedrooms, four bathrooms, a study, gym, snug, and an open-plan living space with a kitchen and dining area.
The couple were concerned about the chilly winds on the exposed hillside site, so the focus was on making the house warm and energy-efficient. It’s built with high thermal mass Portland stone, and to reduce heat loss the first floor windows are tall and narrow. Solar photovoltaic (PV) panels are mounted on the roof and the mechanical ventilation with heat recovery (MVHR) system is supplemented by a gas boiler and underfloor heating (UFH).
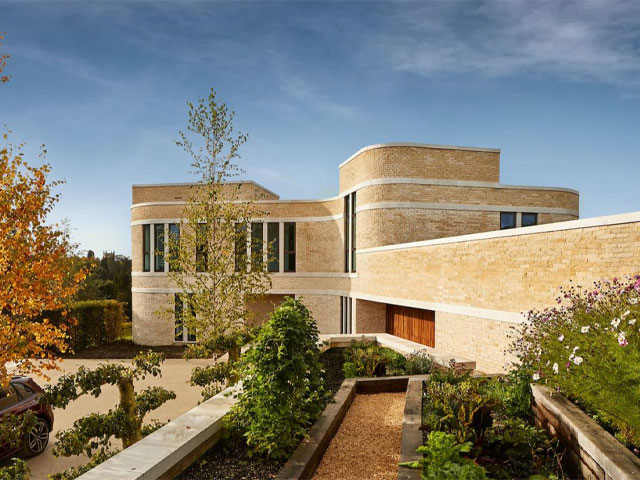
The Bluff in Cotswolds Area of Natural Beauty. Photo: Adrian James Architects
3. Four-part build
Hidden in plain sight, this detached family house, tucked away in a protected hilly landscape near the village of Franklin, Michigan, USA, was inspired by the Harry Potter novels, and is home to an opera singer, his wife and three children, all of whom are involved in the performing arts.
Designed by architect David Iannuzzi, it nestles into the knolls in the landscape, some of which have been sliced with Corten-steel retaining walls, and a 100-year-old American elm was preserved as a striking feature. The design was influenced by Potter-ish ideas of concealment and surprise, and Michigan farmsteads, which are collections of gabled-roof structures built over generations,’ says David.
The cluster of four timber-clad buildings includes five bedrooms and two multipurpose rooms, and 550sqm of living space. The pitched roofs are covered with matt-black standing-seam steel.
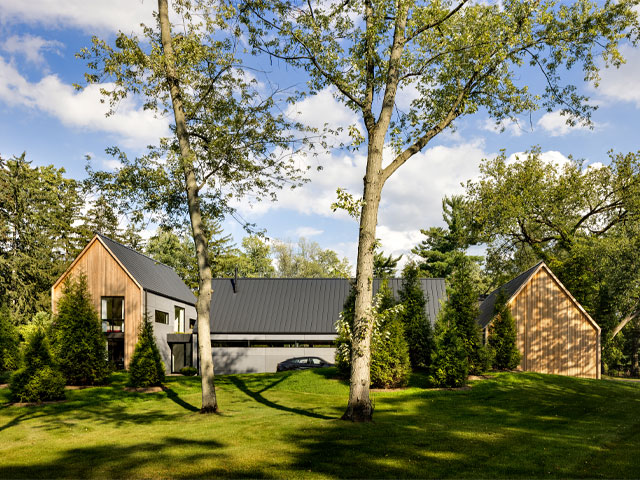
Detached family home Michigan, USA. Photo: Iannuzzi Studio
4. Hidden in the slope
Designed for a couple who decided to leave London and build a home in the countryside, Hidden House in Abinger Hammer, Surrey, was commissioned with two main requirements – space to work from home and room for family to stay.
Phil and Louise Squire, who are both in their sixties and have three adult children, briefed architect Duncan Foster to replace a 1960s bungalow with the 245sqm new-build. Phil, who is the CEO of a business school, and Louise, a textile conservator, spent £1.3 million on the project.
They now have an open-plan living space with a kitchen and dining area, three en-suite bedrooms, a workroom that could become a fourth bedroom, and a snug. ‘Given the house’s sensitive location, there were planning constraints relating to the percentage increase in floor area and volume,’ says Duncan. ‘The solution was to cut the building into the sloping hillside to create two storeys that have minimal impact on the surroundings.’
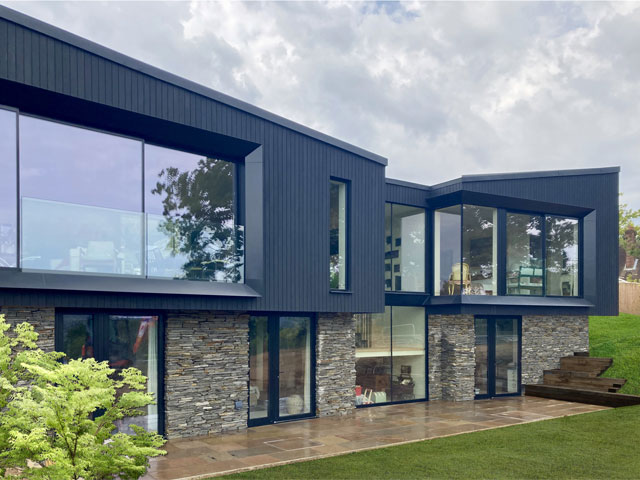
Hidden House in Abinger Hammer, Surrey. Photo: Duncan Foster Architects
5. Modernising a 70s build
A family home in Great Missenden, Buckinghamshire, within the Chilterns Area of Outstanding Natural Beauty, has been created by modernising a two-storey 1970s detached house and turning the single-storey garage into a kitchen. A glass atrium links the kitchen with a seating area, study and living room on the ground floor. Hannah and Ed Ayres, who live in the 272sqm, six-bedroom home with their two children, opted to refurbish rather than rebuild because it was the most sustainable option.
The project cost £400,000, and was designed by architect Steven Clarke of practice Napier Clarke. ‘New windows give the house a more contemporary look,’ he says. ‘The garage’s pale grey plastic cladding was removed and the entire building wrapped in charred timber.’
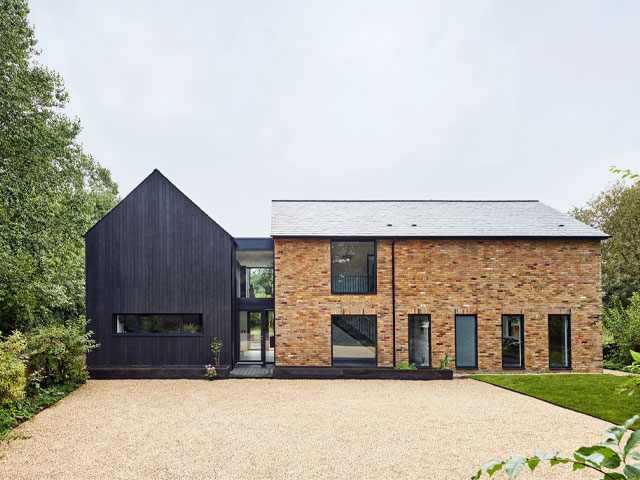
Family home in Great Missendan, Buckinghamshire Photo: Napier Clarke Architects
6. Matt-black Dutch barn
An agricultural building in Long Compton, Warwickshire, has been converted for Laura Routledge and David Johnston, founders of design studio Accept & Proceed, and their three children. As well as somewhere for their family to enjoy, the couple wanted a place for friends and colleagues to stay and work.
Architect Carl Turner completed the project for £420,000. ‘The strict building restrictions were dictated by local planning laws,’ he says. ‘So we had to keep and modify existing features such as the original openings. These provided access for big agricultural vehicles and now frame views across the fields.’ The 275sqm house includes a spacious kitchen and dining area, cinema and yoga room, a double-height living space, and seven bedrooms. White-painted walls and sliding doors create a sense of calm throughout the living area.
They are teamed with Douglas fir flooring, stairs and handrails, and bespoke furniture. The exterior is clad with matt-black profiled steel to enhance the barn’s distinctive shape. ‘We had to keep and modify existing features, such as the original openings. These provided access for big agricultural vehicles and now frame views across the rolling hills and countryside’
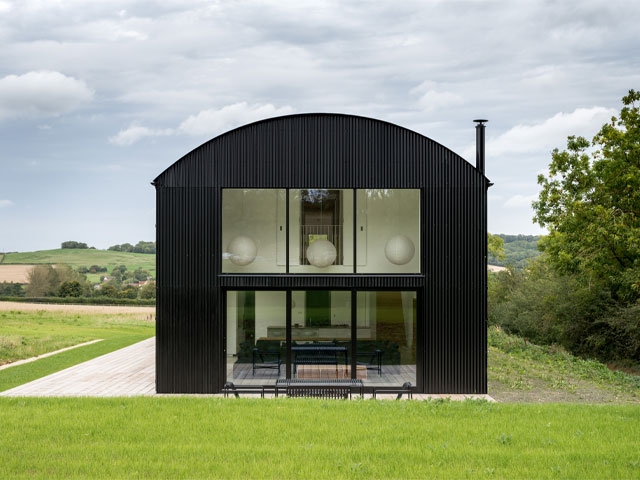
Dutch Barn in Warwickshire. Photo: Turner Works
7. Future-proof house
This detached home replaced a bungalow in Frieth, Buckinghamshire. It was built for around £693,000, excluding the internal finishes, and features cladding materials such as stained timber and flint, which are traditionally used in the local area. The 330sqm, six-bedroom house is home to two vets in their forties and their four children. Hence the house includes a den, a big boot room, and a laundry on the first floor – not to mention a slide next to the staircase.
One of the bedrooms is on the ground floor, providing ease of use for elderly parents in the future. It was designed by architect Bronwen Gombert of Connected Architecture, who collaborated on the project with architect Heinz Richardson of Buro Nineteen. There were height restrictions enforced by planning, so the main roof ridge height is 8.43m, while the external eaves are 4.9m from ground level. In addition, the gutter and downpipes had to be concealed from sight.
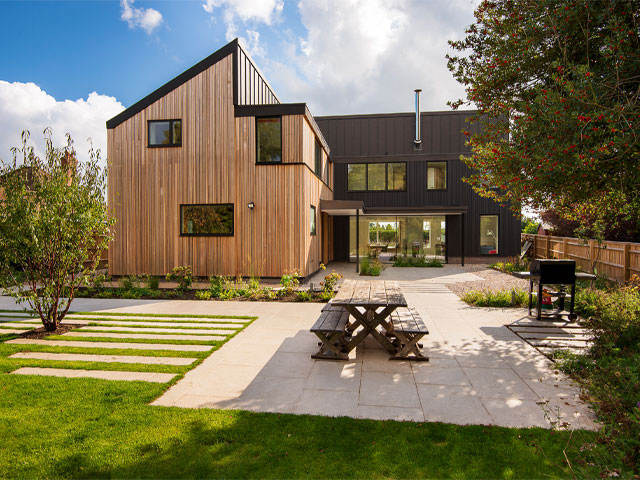
Detached home in Frieth Buckinghamshire, Area of Outstanding Natural Beauty. Photo: Connected Architecture
8. Multigenerational coastal home
Several generations of the same family wanted a create beachside house that they could all enjoy in Thorpeness, Suffolk, which is within the Suffolk Coast and Heaths Areas of Outstanding Natural Beauty. The 332sqm, six-bedroom new-build replaces a demolished 1960s property and cost £996,000 to build.
One end of the two-storey house includes private living space for grandparents, which includes a bedroom, living room, and garden, plus one guest bedroom. The entrance hall and utility spaces are at the opposite side of the building and in the middle is an open-plan living area. The first floor includes four bedrooms, a family room and a wood-clad pavilion and balcony.
Architect Thomas Bryans was required to respect the natural features of the local area to get planning permission. ‘All the materials on the house’s exterior blend with the sandy tones and textures of the landscape,’ he says. ‘They include pale brickwork, oak cladding – which will weather to a silvery grey – and brushed aluminium window frames.’
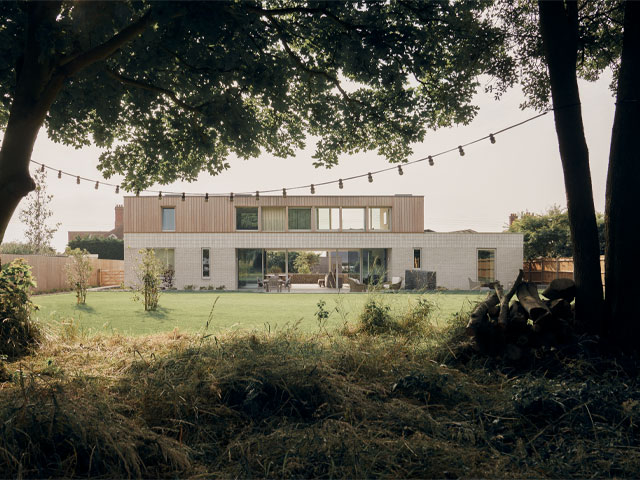
Multigenerational Home in Thorpeness. Photo: Nick Dearden
9. Eco-friendly build
Overlooking the Camel estuary near Rock, in Cornwall, this four-bedroom home was built for a couple in their forties and their three teenage children. ‘The house is a bespoke design that’s sympathetic to the rural setting,’ says architect Ian Armstrong of practice Arco2.
A mix of dark-stained and unstained locally sourced larch cladding helps the 427sqm house blend in with the countryside. Inside, the open-plan living area has high ceilings and floor-to-ceiling windows that provide fantastic views. Local stone feature walls further reinforce a connection between the house and the landscape.
Built for around £616,000, the house has a super-insulated timber-frame construction insulated with blown cellulose fibre, made from recycled newspaper. The aim was to create one of the most sustainable homes in the area in terms of building fabric and energy use.
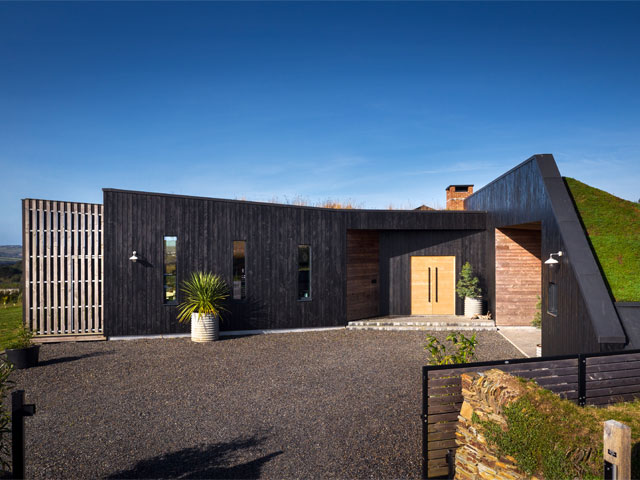
Eco-friendly home in Rock, Cornwall. Photo: arco2
10. Double-height extension
A detached house in Chesham Bois, Buckinghamshire, adjacent to the Chilterns, this home in an Area of Outstanding Natural Beauty, was transformed into a light and airy five-bedroom family home with the addition of a double-height timber-frame extension. It added 26sqm to Pippins, which is home to Gabi and Mark, both 42, and their three children, and gave the property 352sqm of living space in total.
‘The project involved removing a conservatory to the north side of the back of the building and replacing it with a 10m-long extension that’s perpendicular to the house,’ explains architect Alex Rider. ‘To meet the planning constraints, we took a contemporary design approach and worked with the site levels.
The house is set higher than the garden, giving the opportunity for the extension’s split-level design, with a lower living room leading up to the kitchen and a mezzanine library above. Materials such as charred timber cladding, zinc trims and a clay tiled roof are sympathetic to the local area while enhancing the house and the site.’ The internal remodelling brought the project cost to around £300,000.
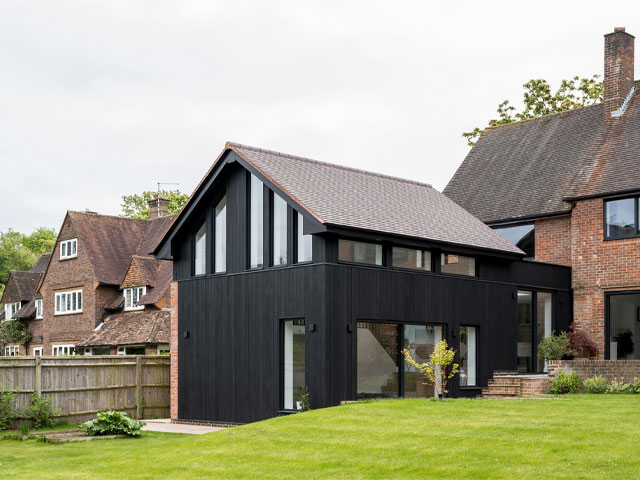
Double height extension in Chesham Bois. Photo: Rider Stirland

