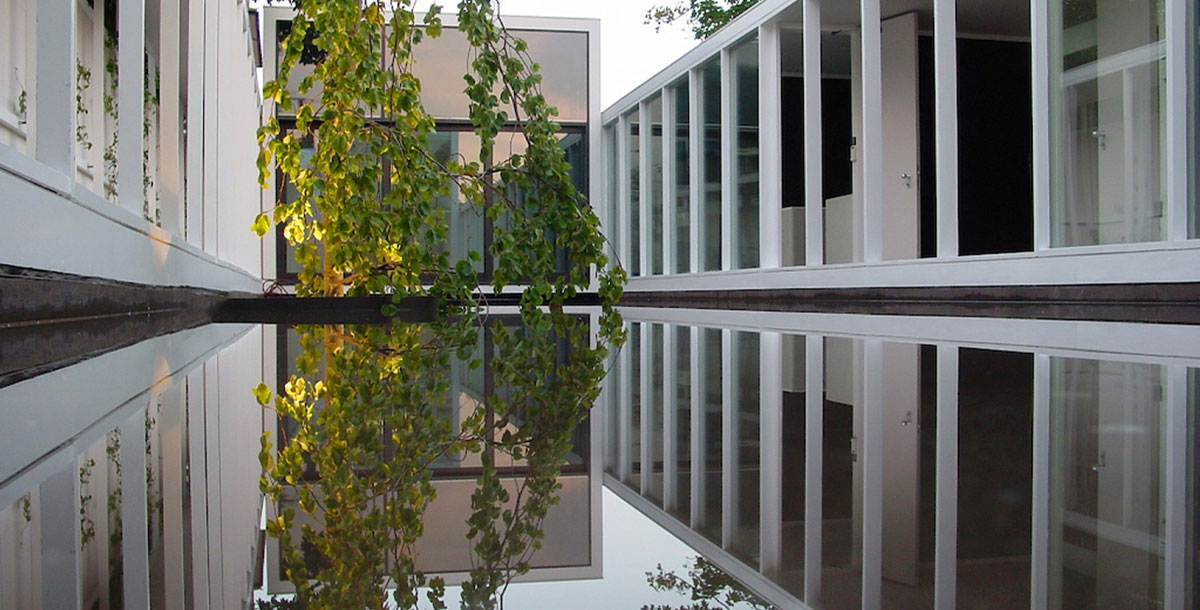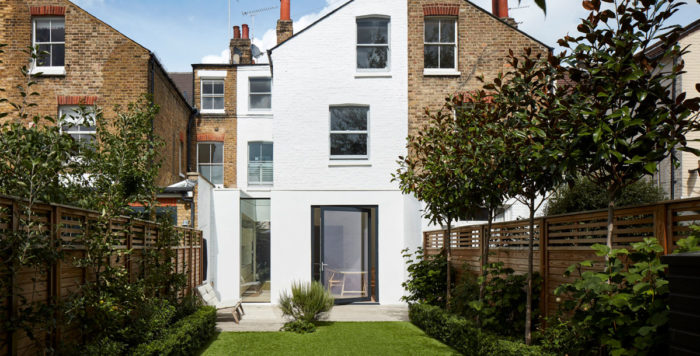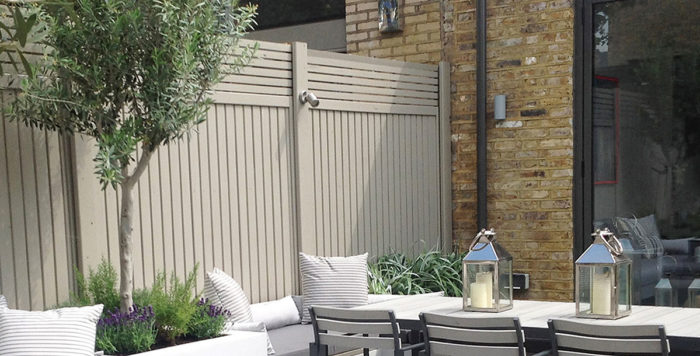Grand Designs: Living in the City
The lack of space in urban areas didn't stop these self-builders
In Grand Designs: Living in the City, Kevin McCloud draws on 15 years of self-build projects to see which designs work best where space is a premium.
The programme – originally broadcast in 2015 as part of a special series that also explored Living in the Wild – sees Kevin re-examine some of the innovative, urban homes that have been filmed for Grand Designs, and how they overcame the challenges presented by small, awkward plots in densely populated areas.
U-shaped houses, Dulwich
Carpenter Bill Bradley built two eco-homes on the plot of his former joinery workshop in south-east London, squeezed between two rows of Victorian terraces.
The issue was building something that wouldn’t be overlooked by neighbours on both sides. The solution was to build two U-shaped houses that cleverly wrap around a central courtyard, providing a sheltered retreat.
Large expanses of glazing were used for the courtyard’s surrounding internal walls to provide light-filled spaces, while exterior shutters were built into the western red cedar cladding to provide ventilation while maintaining privacy.
The project was a success, and the couple later sold both properties and relocated to Cornwall.
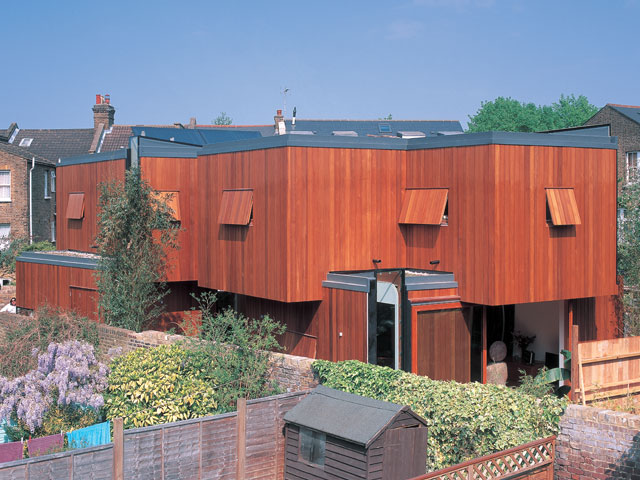
Bill Bradley’s urban eco homes. Photo: Mel Yates
Basement excavation, west London
Digging down to create a basement floor is an effective way to create more space in cities, but it can be tricky, and the neighbours won’t always approve.
Using just a small square of garden at the end of a London mews house, Ian Hogarth and Claire Farrow created an expansive subterranean world with a wellness suite, movie room and guest bedroom, plus a light-up dance floor, with a courtyard waterfall at the centre.
Not only was there was some fierce local opposition, the plot sits beside a railway line, which caused issues when it came to creating the basement foundations.
But the final product is a carefully thought out home that’s packed with eco features. The railway-facing side (finished in red, white and blue in response to a neighbour’s lament that ‘future Olympians will see this monstrosity’) has an array of photovoltaic panels fixed to the wall, and the couple planned to add more panels to the garage.
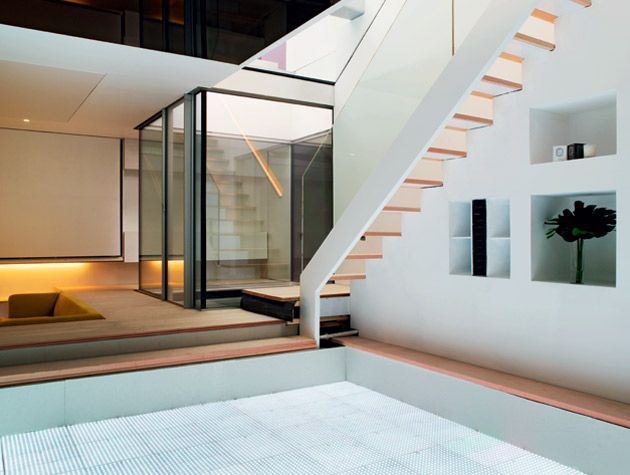
Ian and Claire’s west London mews house features in Grand Designs: Living in the City. Photo: Chris Tubbs
Courtyard illusion, north London
With plots in cities few and far between, the best advice is to work with what you can find. Jeweller Sarah Jordan and her photographer husband Coneyl Jay had to be inventive with a sliver of land in north London where a row of garages used to sit.
Rather than fill every square metre with liveable space, they devoted a large portion to a pond. Kevin McCloud praised this daring decision by architect Mike Tonkins.
‘The oversized watery courtyard gave the house transparency and an illusion of space. By using glass walls and airy colonnades the whole layout just felt bigger,’ he said.
Tonkin designed two connected buildings, a two-storey living area and a single-storey studio facing each other across a central courtyard filled with water. At night, the living space resembles a jewellery box as the illuminated kitchen and bedroom storage units glow within, and the studio acts as a camera obscura.
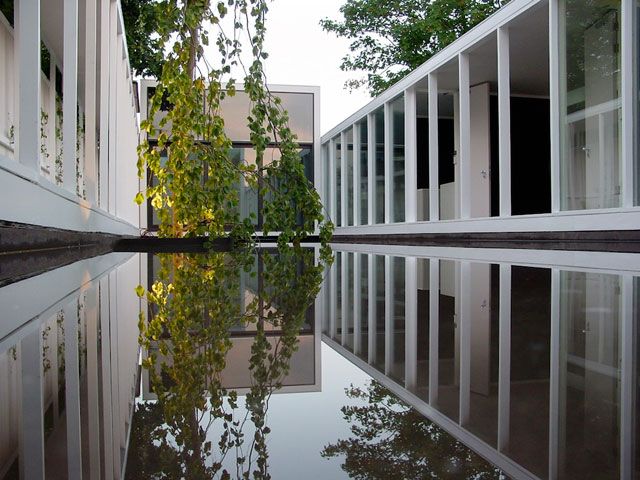
This courtyard home creates space in an urban part of north London. Photo: Tonkin Liu Architects
Water tower conversion, south London
Kennington water tower was built in 1877 and had been empty for decades, with gaps between bricks, trees inching their way through the walls, and hundreds of dead pigeons inside. Leigh Osborne and Graham Voce didn’t do things by halves, with an ambitious budget and timeline.
There were two new-build extensions to incorporate into the renovation of the Grand Designs water tower: a four-storey cube for the kitchen-dining-living spaces, and a new tower for the lift and all the bathrooms, with a glazed link connecting it to the water tower. The original tank was retained and holes were cut into the one-inch thick, cast-iron structure to create windows for the prospect room.
The water tower vacuums up views of the London Eye, Big Ben and The Shard in one clean sweep. Reactions to the finished project were overwhelming, and their home has become something of a neighbourhood attraction.
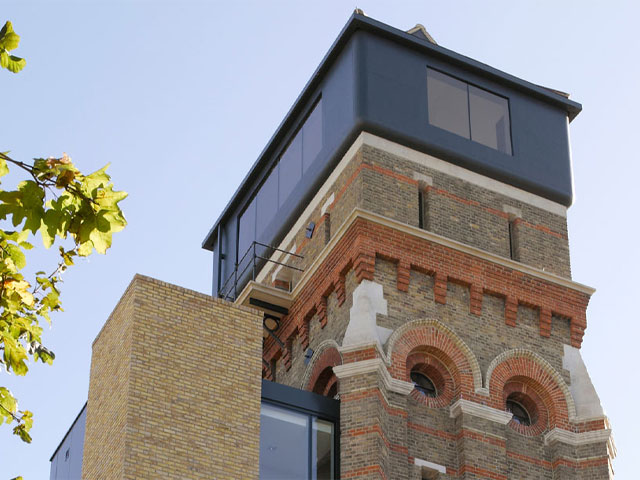
The iconic Kennington water tower features in Grand Designs: Living in the City. Photo: Jefferson Smith
Straw bale house, north London
When architects Sarah Wigglesworth and Jeremy Till built their straw bale house in Islington, north London, they took the unusual step of leaving their eco-friendly insulation on show.
Straw bale has a long history as a construction material. Not only does it insulate much in the same way as sheep’s wool, with air pockets that create a thermal break, it’s also load bearing.
The building is elevated above the ground so it loses heat through its floor, but the space beneath the raised house makes it exciting and unique: ‘Sometimes I think you have to compromise between the performance of a building and the joy of the design,’ said Sarah.
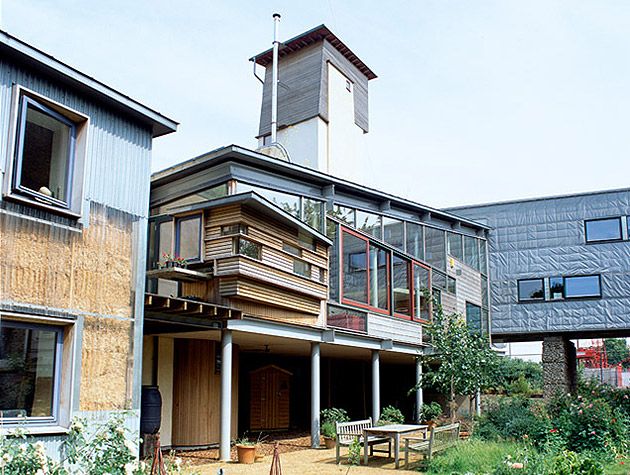
The straw bale house looks like it belongs in the country, not the city. Photo: Jefferson Smith
Urban shed, south London
Tracy and Steve Fox took on the transformation of a run-down yard in south-east London. Having worked on a lot of radical renovations in the past, the couple decided to build a workshop and studio, creating the Grand Designs urban shed.
Key priorities were a music room and a his-and-hers studio workspace, both filled with lots of natural daylight. Steve is an artist, while Tracy needed somewhere with lots of room where she could renovate and reupholster furniture.
The choice of materials is key to the build’s success. Exposed brickwork walls provide an industrial feel, while the grey corrugated fibre cement roofing and translucent cladding lend an agricultural feel. When lit up at night, the cladding creates a beautiful Chinese-lantern effect.
A polished black plaster wall in the living room – designed and applied by a friend – looks great beside the poured-concrete flooring on the ground level.
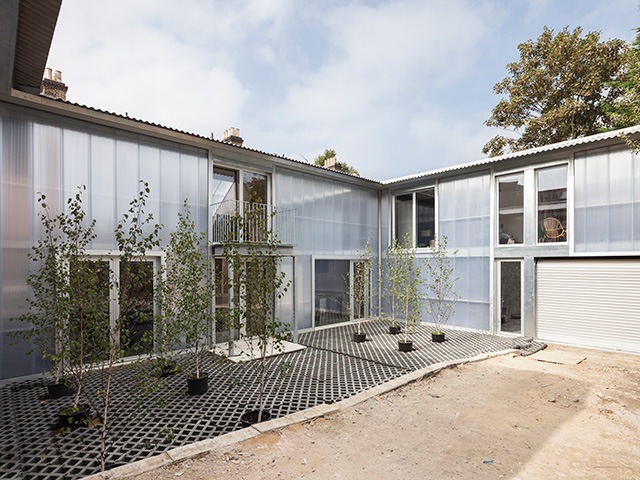
This ‘urban shed’, which transformed an old yard, features in Grand Designs: Living in the City. Photo: Matt Chisnall
Brixton glass house
Carl Turner and Mary Martin’s glass house in Brixton, south London, is an eco-home with photovoltaic thermal (PVT) panels on the roof providing most of their hot water and electricity, and a ground-source heat pump powering the underfloor heating. They also have a tank to collect rainwater for the toilets, washing machine and outdoor taps.
The open-plan ground floor is a flexible space for Carl’s architectural practice, which can double as an entertaining space with a long table and outdoor terrace, and could be turned into a self-contained studio flat in the future.
The first floor is functional and clever, with a bedroom at either end separated by a bathroom in the middle. Sliding walls mean the space can be opened up to feel twice as big.
The second floor is the main kitchen-dining-living space, with treetop views to the front and back of the house. And the roof terrace is the crowning glory, offering views across the city.
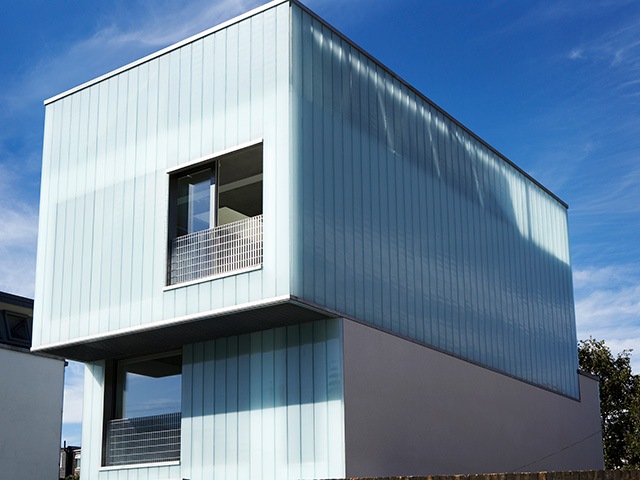
The glass house in Brixton is a local icon. Photo: Rachel Whiting
Cinema conversion, South Yorkshire
Gwyn and Kate ap Harri transformed an old cinema in Doncaster, South Yorkshire, into a family home. Initially Gwyn wanted to knock it down and start from scratch, admitting that he didn’t truly appreciate the building for what it was.
The old cinema is now a Modernist-style house, with white render and timber cladding to the rear. The foyer is now a spacious hallway that leads directly into the kitchen, dining and living area. An open-plan living area is connected to the garden, which once housed the auditorium, by a giant hydraulic window.
The interior is inspired by London’s brutalist National Theatre, with its board-marked concrete. The finish pushed them over budget, but it was worth it for Gwyn: ‘You have to strive to make something beautiful by being courageous. You have to really celebrate what you’re doing.’
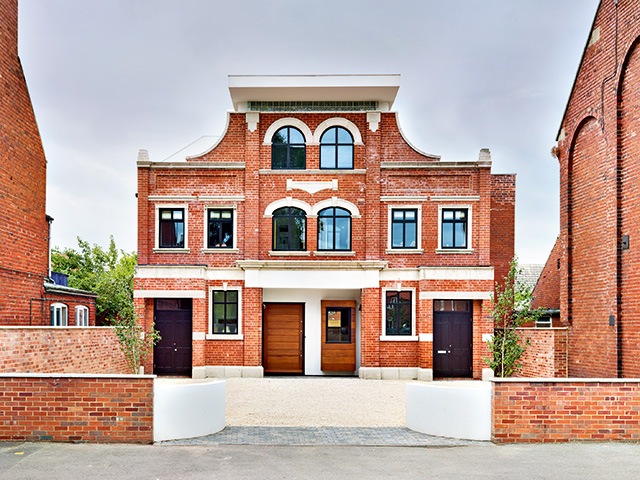
The old cinema in Doncaster features in Grand Designs: Living in the City. Photo: Darren Chung

