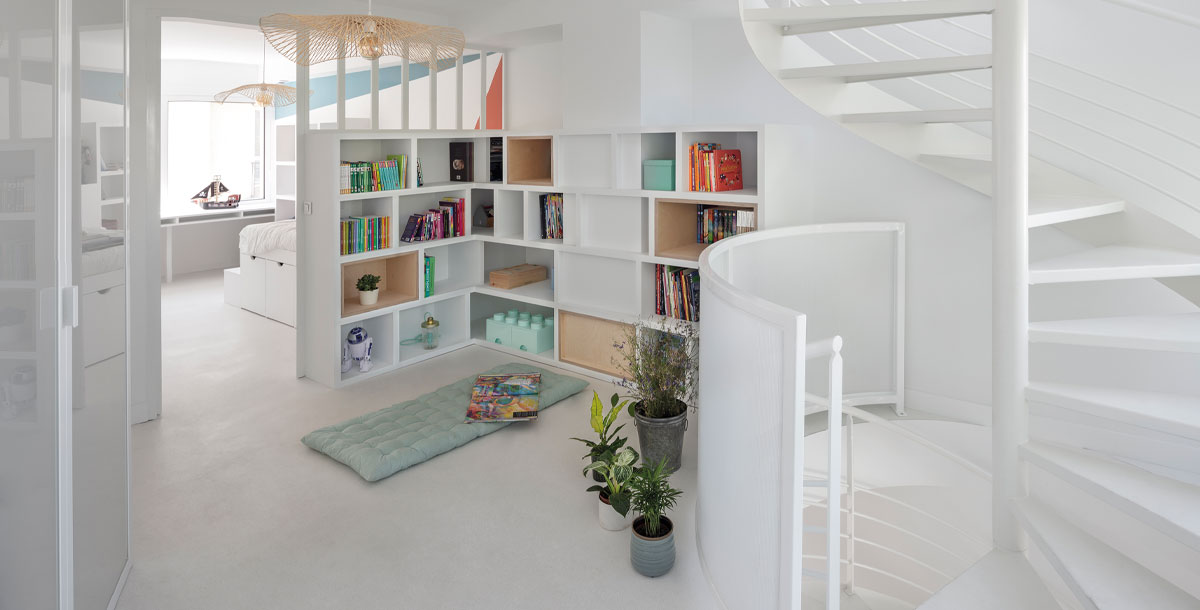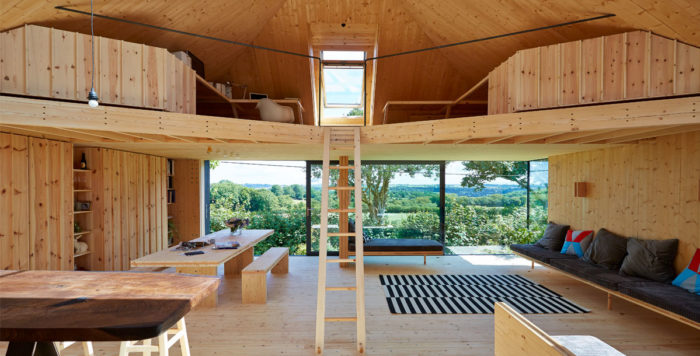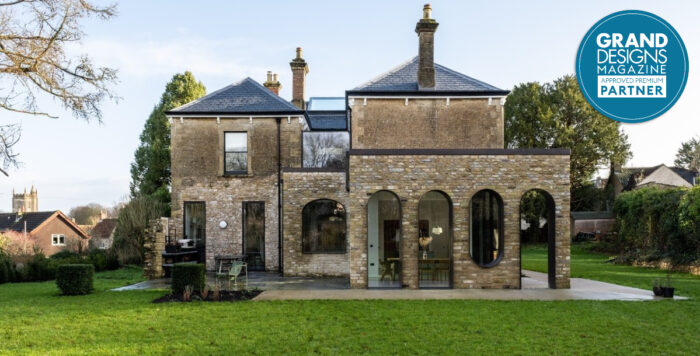10 innovative homes in the city
These self-build and renovation projects showcase big ideas that triumph over the challenges of urban living
Homes in the city come in many guises, from a chic apartment in the heart of the action to a characterful converted warehouse in a former industrial quarter.
The following design-and-build solutions to the challenges of urban structures and environments unlock the potential benefits of homes in the city.
1. Courtyard new-build
Quality over quantity of space was the ethos behind this three-bedroom home in Vancouver, Canada, built for two lawyers and their two children. Despite the urban setting, local architecture firm Leckie Studio incorporated views of nature. Full-height glazed panels and sliding glass doors look out on an internal courtyard garden, and there are mountain views from the first-floor windows.
The timber-clad, street-facing side of the house features a row of vertical battens on the ground floor, which creates a sense of privacy for the living room. At the rear of the house the second storey cantilevers over a portion of the patio, acting as solar shading to prevent the interior from overheating in the summer months. The 232 sqm house cost around £1.18 million to build.
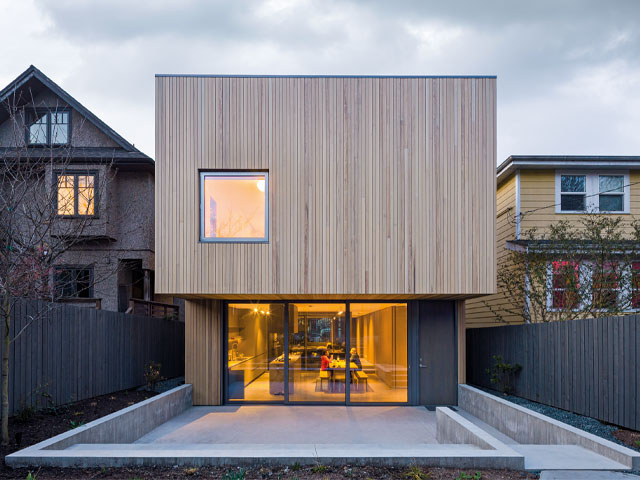
A three-bedroom home in Vancouver, Canada, by Leckie Studio. Photo: Ema Peter
2. Shell scheme
East London-based Emil Eve Architects remodelled this second-floor warehouse apartment in Clerkenwell, central London, for a couple who work in tech and finance. The £235,000 project saw the architects take a 172 sqm empty shell and transform it into a home that teams the original industrial features with contemporary design.
The open-plan living, dining and kitchen areas are at one end of the flat. Elsewhere, the layout has been divided, creating a pantry off the kitchen, a library, bathroom, main bedroom with en suite bathroom and dressing room, and a second bedroom. Bespoke oak joinery and lime-washed birch ply kitchen cabinets bring a clean-lined look that contrasts with the brick walls and concrete pillars.
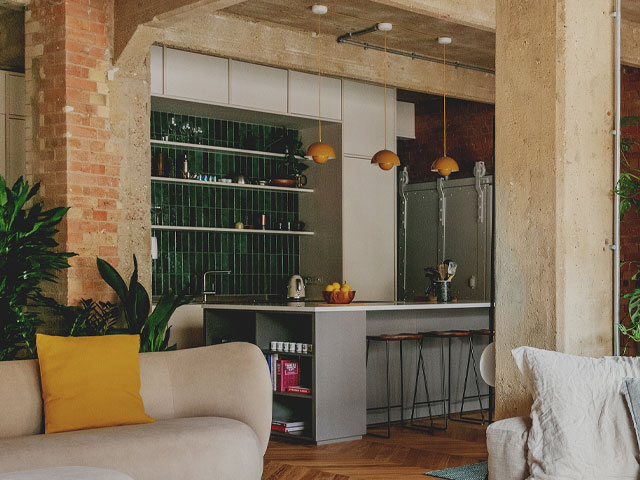
A second-floor warehouse apartment in Clerkenwell remodelled by Emil Eve Architects. Photo: Mariell Lind Hansen
3. Warehouse reworked
Architect Helen Chong of FOF Studio refurbished a ground-floor, two-bedroom apartment for a young couple. The Grade II listed warehouse in Bermondsey, south London, used to be a paper mill and tannery, and retains features such as cast-iron columns, timber beams and exposed brickwork.
The couple had two requests: to have a bigger kitchen with an island, and to make the flat brighter. A solid partition leading to one of the bedrooms was replaced with bi-folding glazed doors to improve the amount of light – a curtain provides privacy.
The kitchen was made larger by taking space from a bathroom, and a new clerestory window between the two rooms lets the daylight in. The palette of materials includes oak-framed secondary glazing, whitewashed oak flooring and neutral-coloured concrete. The cost was around £2,200 per sqm.
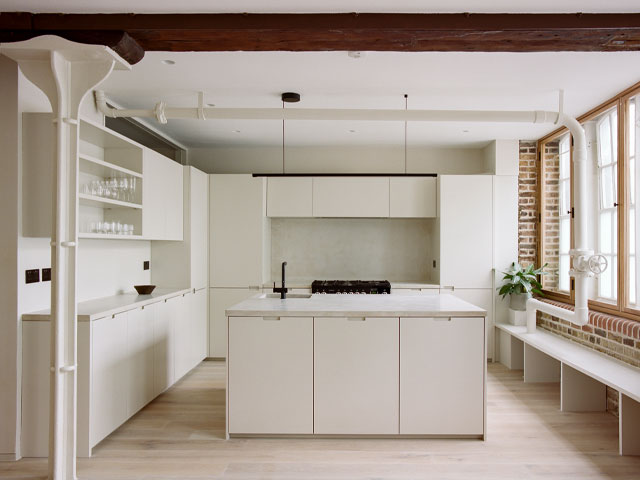
Grade II listed warehouse in Bermondsey, south London, refurbished by FOF Studio. Photo: Biel Moreno
4. Tiny timber home
A 51 sqm, one-bedroom house, built on vacant land in central Tokyo, Japan, was designed for a friend of project architect Hiroyuki Unemori of Unemori Architects. The timber structure has roof trusses that are exposed inside and clad in corrugated iron on the outside.
From the entrance, the house drops down half a level to a semi basement containing the bedroom and bathroom, then rises to an open-plan kitchen and dining area on the first floor. The upper storey is a void with ceiling heights reaching 4.7m, giving impressive vertical space and light for such a tiny footprint. The house cost around £154,000 to build.
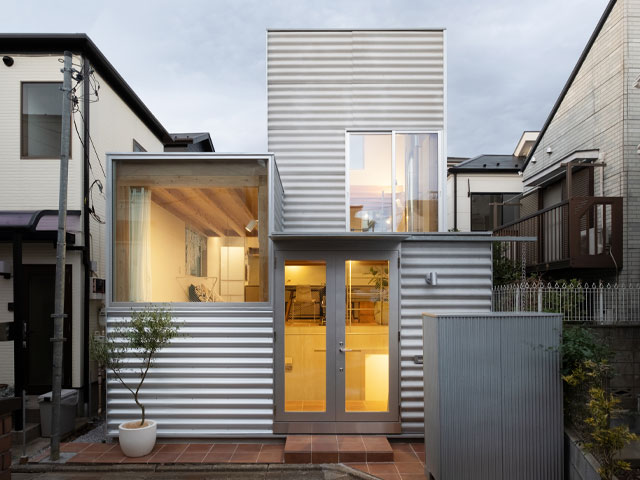
A 51 sqm home in central Tokyo, Japan, by Unemori Architects. Photo: Kai Nakamura
5. Contemporary terrace
This two-bedroom new-build in south-east London replaces unused garages. The plot was bought by an architect and his sister. He then set up the practice 1200 Works to steer the project through to completion.
Now home to the architect and his wife, the 110 sqm house has a sunken ground floor and is spread over three levels. The Victorian homes on the street inspired the bay window and the horizontal lines that make up the front door and window lintels, while the crisp lines and lack of ornamentation ensure the look is contemporary.
The structure is fibre-reinforced concrete, designed to use a minimum of steel reinforcement, with a skin of bricks that complement the neighbouring properties. An attic living space could be turned into a third bedroom in the future. The project cost £265,000.
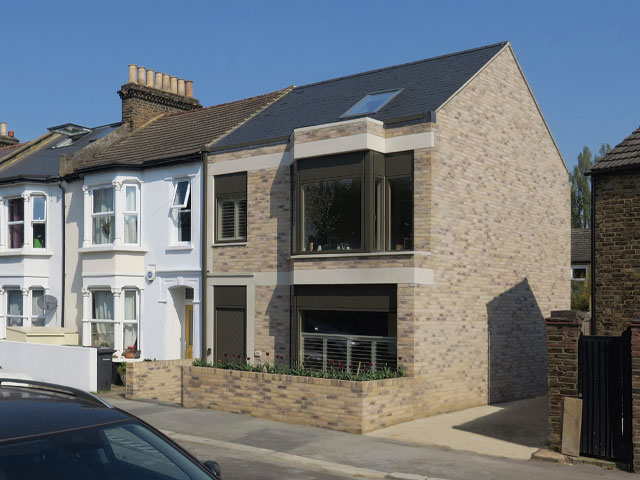
A two-bedroom new-build in south-east London by 1200 Works
6. Extended semi
Sligo-based Noji Architects created this addition to a semi-detached Victorian house in Dublin, Republic of Ireland (pictured below). The interiors were overseen by Kingston Lafferty Design. Owned by a couple with four young children, the three-bedroom house gained two more bedrooms, on the first floor and in the attic, and now totals 433 sqm.
Because of the urban setting and nearby neighbours, the extension peaks in the middle to minimise the height on the boundaries. The angular living/dining space features white-painted timber slats on the glazing to soften the natural light. The extension was constructed from a steel frame, with a blockwork ground floor and timber- frame first floor erected around it.
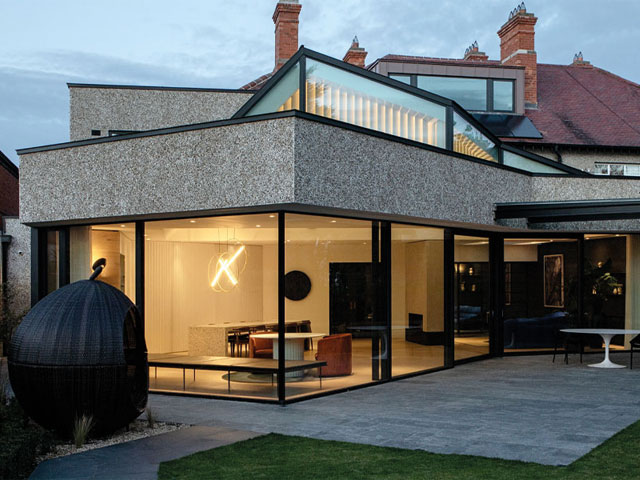
Kingston Lafferty Design and Noji Architects created this addition to a semi detached Victorian house in Dublin, Republic of Ireland. Photo: Ruth Maria Murphy
7. Expansion project
A tiny single-storey house in the Newtown inner suburb of Sydney, Australia, was reworked for a young professional couple by local studio Architect George. The project involved the creation of a new upper storey taking the overall footprint to 60 sqm.
A kitchen, dining and living space on the ground floor leads to a small back garden. The new first floor includes two bedrooms and a shower room. The practice specified glazed doors and windows at the rear to frame views of a park and listed church. Inside, every detail, from the handleless doors to the understair cupboards, is designed to optimise the limited space. The project cost around £163,000.
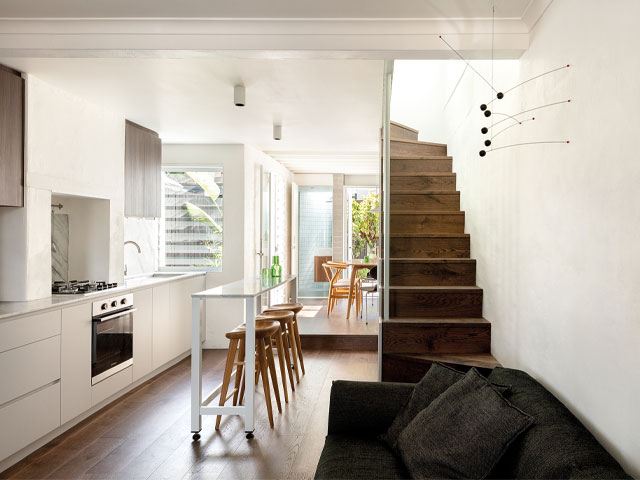
A single-storey house in an inner suburb of Sydney by Architect George. Photo: Clinton Weaver
8. Narrow townhouse
It’s rare to find new houses in Paris, France, but in 2020 architecture practice Ajile was commissioned to design a seven-level home in the urban village La Butte Bergeyre.
Built for a family of six, the 204sqm, five-bedroom house is just 4.8m wide and replaces an older property on the site. An entrance hall on the ground floor leads down to a lower ground living room and up to a kitchen, while the fourth and fifth floors include the children’s bedrooms. The crowning glory is the main bedroom, which has outside decks to the front and back and a roof terrace reached via a spiral staircase.
Because of its unstable foundations, the house was built on 18m-deep micropiles and constructed from Thermibloc – hollow modular blocks made from 80 per cent waste woodchips and 20% cement, with an insulated core.
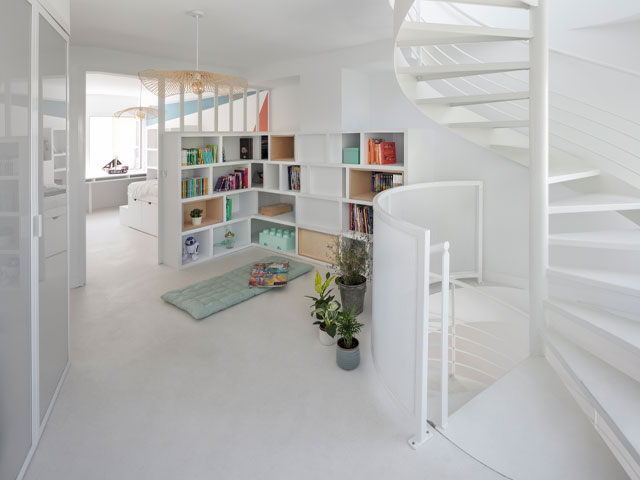
A seven-level, 4.8m wide home in La Butte Bergeyre, Paris, by Ajile. Photo: Cécile Septet
9. Heritage house update
This five-bedroom Category B listed townhouse in the West End conservation area of Glasgow, Scotland, had its basement and ground floor extended and reconfigured by Loader Monteith Architects for a young family.
They wanted the space to be better organised for mealtimes with an easier route to the garden. A section of floor was lowered to connect a new kitchen extension, made from cast concrete, to the garden, adding around 20 sqm of extra space.
The new addition’s Corten steel exterior picks up on the distinctive red sandstone of the house. A contemporary timber staircase leads down to the kitchen-diner, and the rest of the house has been upgraded to make it more energy- efficient, with new insulation and a new heating system. The project cost £120,000 in 2020, but Loader Monteith Architects estimates recent rising costs would add 25% to 50%.
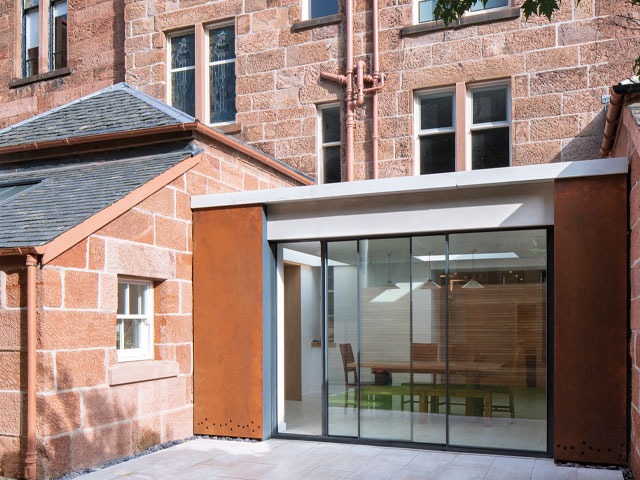
A listed townhouse in the West End conservation area of Glasgow, Scotland, by Loader Monteith Architects. Photo: Dapple Photography
10. Two-into-one remodelling
When it was bought by a couple in their sixties with grown- up children, this three-bedroom, 155 sqm mews house in Belsize Park, north London, was divided into a two-storey apartment and a separate top-floor studio. They asked local practice XUL Architecture to turn the 19th-century former stable and coach house into a single home, while making sense of the different window and floor heights.
Bringing in more daylight was key. On the ground floor a new glazed corner courtyard acts as a large lightwell, while a slim walk-on rooflight runs along the ceiling next to one wall, above which is an outdoor terrace. A skylight over the staircase gets rid of any gloomy areas. The pared-back colour palette of white walls and dark-timber floors streamlines the look of the interiors, adding to the sense of space.
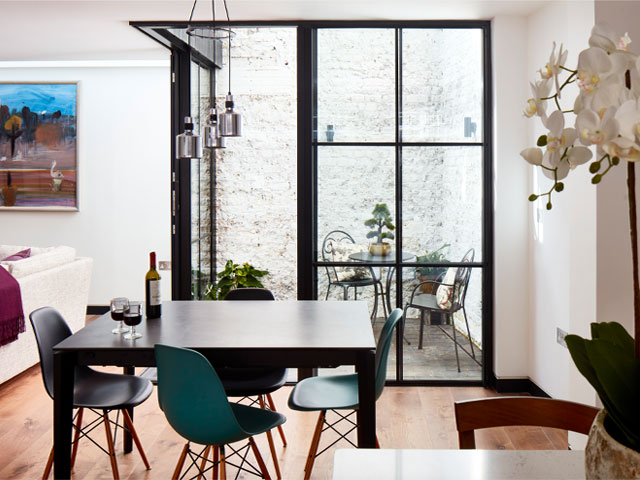
XUL Architecture remodelled this mews house in Belsize Park, north London. Photo: Matt Clayton

