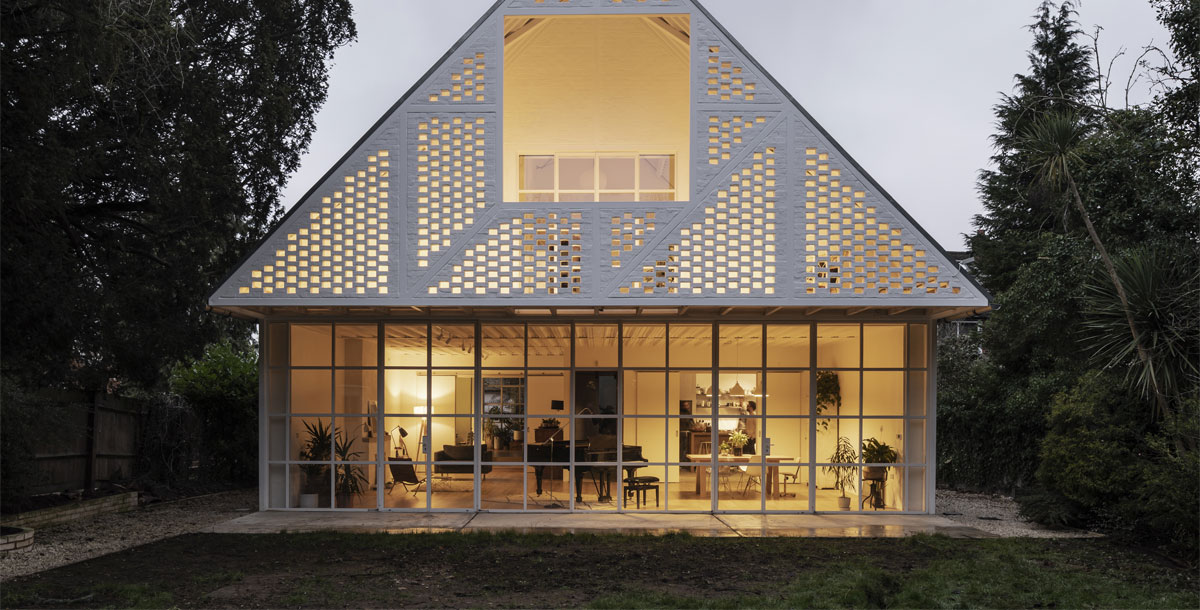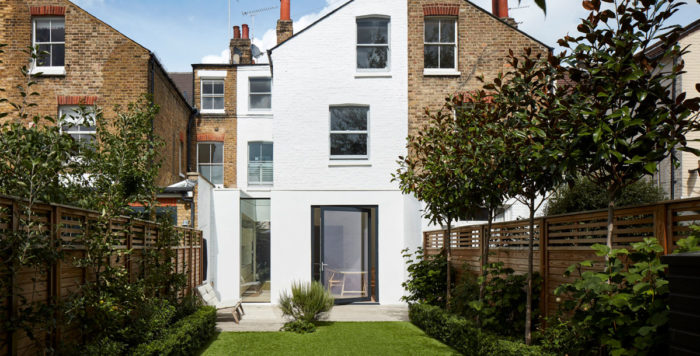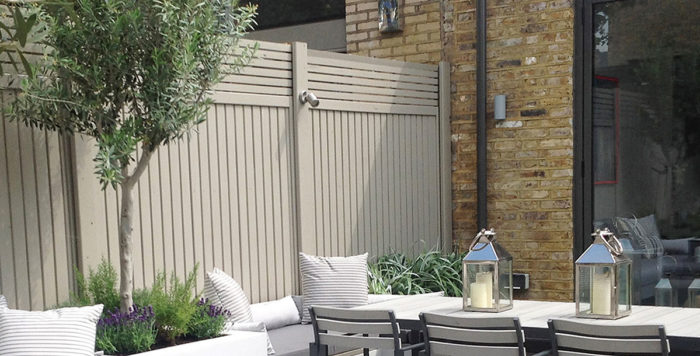House of the Year 2022: The shortlist
Unveiling this year's front runners for the coveted RIBA award as they're unveiled on Grand Designs
A pink, beach hut-style home, a red brick house with bright green windows and doors, and a deep retrofit to a mews property are among the first projects to make this year’s Grand Designs House of the Year 2022 shortlist.
Twenty homes are battling it out to be crowned the winner of the coveted RIBA award. Over the next four weeks, seven projects will be shortlisted, before the overall winner is announced in the final episode of Channel 4’s Grand Designs: House of the Year on Wednesday 7 December 2022. Shortly after broadcast, you’ll find a reminder of the homes that made the cut, and what the judges thought of them, here.
For this year’s award, the homes have been filtered into four categories: transforming pre-existing buildings, ground-breaking ideas, exceptional craftsmanship and homes that were hard to build. Check back here next week for the latest.

Grand Designs House of the Year presenters, Kevin McCloud, Michelle Ogundehin, Damion Burrows and Natasha Huq. Photo: Channel 4
House of the Year shortlist
1. Seabreeze, East Sussex coast
Seabreeze was the first home to make the shortlist. Brought to life by RX Architects, Seabreeze is a candy floss-coloured beach hut on the south coast. The site presented a number of problems. Not only was it difficult to get the materials across the sand, the site also had to be completely enveloped inside tented scaffolding to protect against harsh winds, sand and salt during construction.
Architect Rob Pollard designed the exterior to keep the elements at bay, using microfibre concrete rendering for the exterior, forgoing gutters and keeping the beach-facing windows completely flush so that sand couldn’t gather and cause damage.
The home has a luxury spa at the back, while the open-plan living, kitchen and dining areas make the most of the beach view. Upstairs there are two bedrooms, and the large master suite is lined clad with fumed oak and has a large picture window opposite the bed to frame the sea view.
The end result is a building that is luxurious without being invasive to its surroundings.
Taro Tsuruta of Tsuruta Architects, chair of the RIBA House of the Year judging panel, admired the ‘courage and optimistic spirit’ of the build. He also called it ‘adventurous and playful’.
‘It’s like it’s been sculpted from blackcurrant ice cream,’ added Kevin
Building a home on this wild and windy stretch of the south coast was no easy task 🌊
Check out the views from the bedroom though! @RIBA | #GrandDesigns | #HouseOfTheYear pic.twitter.com/CccU4wrRXL
— granddesigns (@granddesigns) November 16, 2022
2. Red House, Dorset
Red House in Dorset by David Kohn Architects also made the shortlist. The distinctive building has imposing red brick walls and bold green doors, windows and eaves, as well as oversailing eaves, large chimneys and an emphasised pitched roof.
Inside, the ground floor has a wide central corridor that branches off to multiple living areas, the kitchen, pantry and lift. The wide, open spaces have all been designed with the future, and easy mobility, in mind. The first floor has four en suite bedrooms, a study and a laundry room. Joining the spaces is an impressive curved ash staircase – the most complex thing the joiner has ever built.
The home, which doesn’t attempt to blend into its surrounds, also has larch block flooring, painted concrete walls, porthole windows in the bathrooms and a lofty, vaulted ceiling in the main bedroom.
‘It looks ordinary but is actually very extraordinary,’ said Taro. ‘It’s taking the everyday and nobling it,’ added Kevin.
Architect David Kohn called it a ‘labour of love’, adding, ‘it’s wonderful to have that recognised’.
As bold as any contemporary artwork – The Red House is punchy and playful.
And if the exterior has got your attention, wait until you see the staggeringly complex staircase 👀@RIBA | #GrandDesigns | #HouseOfTheYear pic.twitter.com/e2YTKzrj1R
— granddesigns (@granddesigns) November 16, 2022
3. The Dutch Barn, West Sussex
Paul and Pauline own Sussex Prairie Gardens, an eight-acre public garden in West Sussex. Their grounds included a rusty haymaker’s barn, which has been converted into a modern and functional home.
The new home by Sandy Rendel Architects is enveloped in weatherproof, corrugated wrinkled zinc and sits next to a newly built mock grain silo next to it that functions as a viewing tower, offering visitors a bird’s- eye view of the gardens.
The ground floor has two guest bedrooms, a bathroom, main bedroom and office. The first floor offers a large open- plan kitchen and living area, with and a private access to a walkway to the viewing tower.
The exterior remains true to its origins, while the interior features modern updates that echo the character of the barn, such as precision- engineered red trusses to support the insulated curved roof, oak flooring and stainless steel counters in the kitchen.
The RIBA judges liked the way the build was made to feel grand but intimate, and how the bespoke joinery defined zones: ‘We don’t have any other projects like this,’ said Taro. ‘This is an actual private house that’s shared with a community.’
Once a rusty old barn used for haymaking, now a sophisticated family home.
The jewel in the crown being the steel viewing platform for the eight-acre public garden beneath 🌺@RIBA | #HouseOfTheYear | #GrandDesigns pic.twitter.com/xBBnPoEczm
— granddesigns (@granddesigns) November 23, 2022
4. Mews House Deep Retrofit, west London
This former Victorian stable house in Notting Hill, London, had already been converted into a home, but was draughty, poorly insulated and lacking in modern comforts.
Eve and her husband James loved the location, but wanted to create an energy-efficient home suitable for their young family. The transformation by Prewett Bizley Architects has reduced energy consumption by a whopping 80%, but this meant stripping the home down to its bare bones and essentially starting from scratch.
The ground floor has a kitchen and living area with a corner staircase, while the first floor has the main bedroom and bathroom. The top floor has a further two bedrooms and bathrooms. The wide, wooden corner staircase is the centrepiece and took 11 months to build. The clever joinery hides a utility area and the TV.
The walls have been coated with breathable, insulating plaster and the windows have unobtrusive, slimline double glazing, meaning the build didn’t need deep, insulated walls that would encroaching on the footprint in order to achieve such impressive eco-credentials.
‘It’s a very original approach to sustainability,’ said Taro, adding that the staircase ‘looks more like a sculpture’.
This 19th century mews house in London has been rebuilt as a sleek, light-filled and highly energy efficient modern home 🏠
It’s a shining example of how we can respect the past, whilst also protecting the future. @RIBA | #HouseOfTheYear | #GrandDesigns pic.twitter.com/ghcGKN7XUZ
— granddesigns (@granddesigns) November 23, 2022
5. Surbiton Springs, south west London
This modern home, nestled in a Surbiton neighbourhood full of mock Tudor houses, manages to blend in while breaking the mould. It was the first new-build private residence by architecture studio Surman Weston, and they tore up the rule book when creating it.
The exterior form mimics traditional mock-Tudor façades, with a pitched roof, pure white walls and brick infill panels. A structural steel grid echoes the faux timbers found on the neighbouring homes. But indoors, it’s more Palm Springs than suburban. The steel frame also allows for an 11m wide open-plan living space with no support beams or columns. White-washed Crittall-style windows drink in the garden views. And the ceiling is a profiled metal deck like those commonly found in car parks.
A triple-height entrance hall adds an element of New York loft-style living, leading to the ground-floor cinema room, study and open-plan living and kitchen space. Upstairs has two bedrooms, including a master suite with a balcony sheltered by white lattice brickwork.
‘It’s been very well studied and a very well executed project,’ said Taro, adding that ‘they managed to create a new suburban house, which is a very difficult thing to do.’
Palm Springs comes to Surbiton.
Check out the villa becoming the pioneer for a brand new architectural style 🏠@RIBA | #HouseOfTheYear | #GrandDesigns pic.twitter.com/golRhfpLZc
— granddesigns (@granddesigns) November 30, 2022
6. Suffolk Cottage, Suffolk
Liz and Tom Miller of HaysomWardMiller Architects – previous House of the Year award winners – remodelled a 19th century cottage in Suffolk for themselves and their adult children. The extension is strikingly modern, while echoing the character of the existing house.
The old cottage was reconfigured to create an entrance hall and a snug, first-floor bedroom for Liz and Tom. A linking block joins old and new, with a kitchen, dining and living area, plus a covered terrace, boasting views out over the fields. The two-storey extension houses the girls’ bedrooms, a shower room and a music room.
The home has impressive eco-credentials, with photovoltaic (PV) solar panels, the reclamation and reuse of materials wherever possible, natural linoleum on the floor and self-coloured plaster to eliminate the need for paint.
‘It’s ecological and highly energy efficient,’ said Kevin, ‘and done with the respect for the community and local history.’
This traditional brick and flint cottage in Suffolk has had a radical upgrade.
The modern extension is crafted from modest resources and a high degree of self-build. @RIBA | #HouseOfTheYear | #GrandDesigns pic.twitter.com/lHkoMmksEA
— granddesigns (@granddesigns) November 30, 2022
7. The Library House, east London
Squeezed into a 4m-wide gap between a library and Victorian terraced house in east London, this compact house makes the most of its 84sqm footprint.
Architect James Macdonald Wright, a previous House of the Year winner, used clever tricks to maximise the space, including crafting a semi-circular staircase in the centre of the home, incorporating a bookcase and WC.
Efforts have been made to blend the exterior with its neighbours, while adopting more contemporary materials. A sheet of perforated Corten steel meets the red-brick public library to the right, while glazed white bricks sit comfortably beside the Victorian terraced homes on the left.
The high-performance home meets all the RIBA 2030 Climate Challenge targets, despite having been designed before they were set. Eco measures include triple glazing and solar panels on the roof.
The RIBA judges loved The Library House‘s crisp detailing of the carpentry, notably the winding staircase made of Douglas fir and Sitka spruce.
Small but perfectly formed. The Library House has been neatly slotted into a row of Victorian cottages in East London.
And just wait until you see the beautiful carpentry inside 😍@RIBA | #HouseOfTheYear | #GrandDesigns pic.twitter.com/FsKXIhiIC3
— granddesigns (@granddesigns) December 7, 2022
Lead Image: Surbiton Springs by Surman Weston. Photo: Johan Dehlin









