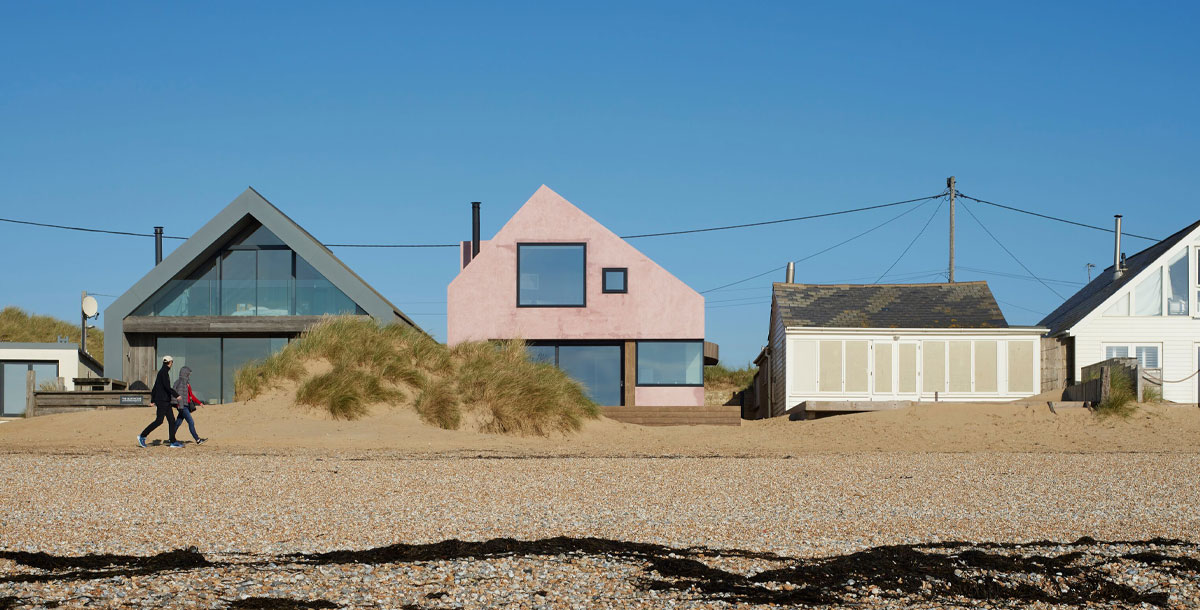5 self-builds that really challenged architects
These homes were hard to build, but the results are impressive
Building your own home isn’t easy, but these self-builders were determined to push the boundaries with their projects. All five featured on the opening episode of Grand Designs House of the Year 2022, hoping to make the shortlist for the coveted RIBA award.
Kevin McCloud, Michelle Ogundehin, Damion Burrows and House-of-the-Year newcomer Natasha Huq have travelled the country to visit this year’s longlisted homes. The projects have been split into four categories for this series: transforming pre-existing buildings, ground-breaking ideas, exceptional craftsmanship and homes that were hard to build. Explore the five homes that belong to the latter category below.
1. Seabreeze, East Sussex
Brought to life by RX Architects, Seabreeze is a candy floss-coloured beach hut on the south coast. The site presented a number of problems. Not only was it difficult to get the materials across the sand, the site also had to be completely enveloped inside tented scaffolding to protect against harsh winds, sand and salt during construction.
Architect Rob Pollard designed the exterior to keep the elements at bay, using microfibre concrete rendering for the exterior, forgoing gutters and keeping the beach-facing windows completely flush so that sand couldn’t gather and cause damage.
The home has a luxury spa at the back, while the open-plan living, kitchen and dining areas make the most of the beach view. Upstairs there are two bedrooms, and the large master suite is lined clad with fumed oak and has a large picture window opposite the bed to frame the sea view.
The end result is a building that is luxurious without being invasive to its surrounding.
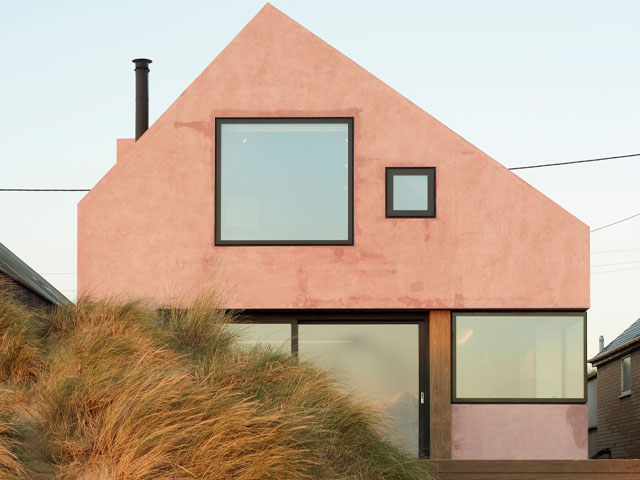
Seabreeze in East Sussex. Photo: Richard Chivers
2. Ravine House, Derbyshire
In Derbyshire, Chiles Evans + Care Architects created Ravine House. The home is owned by Ian and his wife who inherited the original 55-year-old bungalow. A lot of time and care has been spent transforming it into a modern home while preserving the 60s features and clear influences of architect Frank Lloyd Wright.
The house was bordering disrepair: ‘The roof was about to fall, there was heating in half the house, little insulation and the windows were on their last legs,’ said Ian.
Ian looked to preserve the original Brazilian hardwood ceiling. It’s made from Paraná pine, which is now endangered. The wood couldn’t be exposed to the elements, so demolition and construction consisted of draping the entire home and its scaffolding in a protective cover.
The exterior has two new chimneys and an extension clad in copper, while the existing house was resurrected in 60s brick. The home now has a three-bedroom wing in the older part of the house, as well as a mezzanine study. The newer section has a kitchen and a sunken, geometric garden room with a colourful conversation pit.
Original wardrobes were restored, a wooden bar installed, original tables and ceiling lamps were kept in storage for decades, and a retro carpet was painstakingly recreated from a small piece that Ian found.
Although the home has a distinctly period look, the energy efficiency measures are cutting edge. Installing a geothermal borehole, solar panels, mechanical ventilation with heat recovery (MVHR) and an airtight skin meant the couple could take the house off mains gas and water.
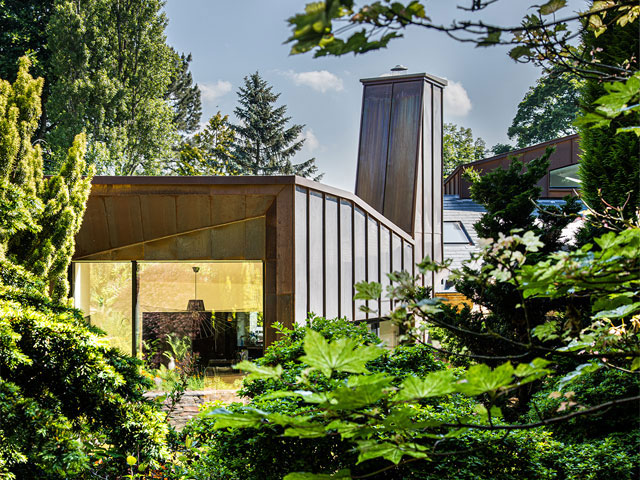
Ravine House in Derbyshire. Photo: Dug Wilder
3. Ostro Passivhaus, West Stirlingshire
Ostro Passivhaus in West Stirlingshire, Scotland, was designed by Paper Igloo. It’s owned by Mhairi, an architect, and Martin, a designer, who built large parts of the home themselves.
The build was expected to take two years, but took six because the couple took a lot of the work on themselves, fitting it in around their full-time jobs. The 550,000 metres of larch cladding, painstakingly cut and fitted in precise angled strips by Martin and Mhairi themselves, took four years to install.
Ostro is a sharp, geometric boxy house built around a smaller interior box at the centre of the house. This houses all the utilities, as well as the staircase with storage built into each step, leaving the surrounding space free for a sweeping open-plan living, kitchen and dining area full of light. Upstairs is a guest bedroom, office and main bedroom with large windows framing beautiful views.
Insulated and airtight with MVHR installed, the Passivhaus-certified home is solar powered with infrared heating panels, carefully configured windows to maximise solar gain without overheating, low-flow water fixtures and fittings throughout, and a vertical waste water heat recovery (WWHR) system.
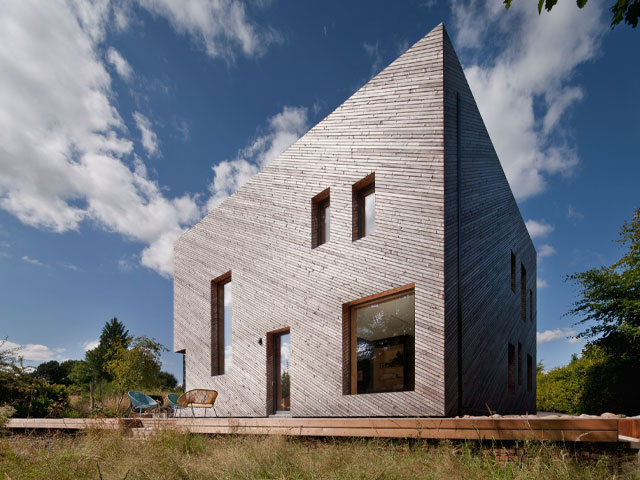
Ostro Passivhaus in West Stirlingshire. Photo: David Barbour
4. Red House, Dorset
Red House in Rural Dorset, created by David Kohn Architects, is owned by Edward and his family.
The building looks startling from the exterior with walls of imposing red brick and bold green roof, windows and eaves. The two-year build consisted of a bendy, ash staircase and – the most complex thing the joiner has ever built – and utilitarian blocks of bricks surrounding the home.
The exterior has oversized chimneys, oversailing eaves and an emphasised pitched roof. The ground floor has a wide central corridor that branches off to multiple living areas, kitchen, pantry and lift. The first floor has four en-suite bedrooms, a study and a laundry room.
The sturdy house has larch block flooring, painted concrete walls, porthole windows in the bathrooms and a lofty, vaulted ceiling in the main bedroom.
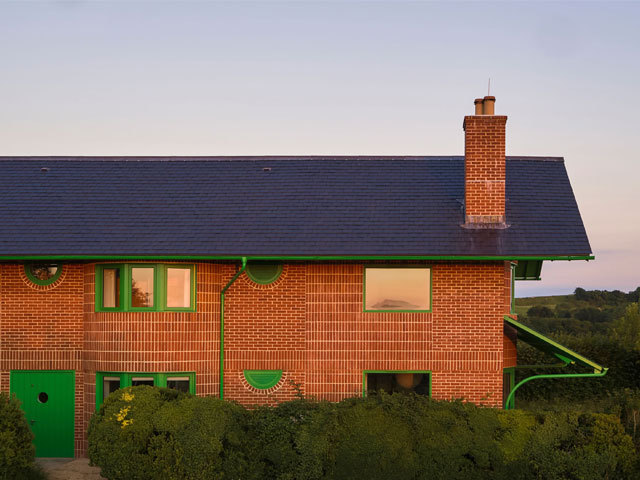
The Red House in Dorset. Photo: Will Pryce
5. Leyton House, north London
Leyton House is an end-of-terrace on a Victorian street in north London. The contemporary build, by Louise McMahon of McMahon Architecture, was originally due to be mock Victorian in style, but Louise was able to persuade the client towards a more modern, minimalist build.
The three-storey home is boxy and clad from the exterior, but the interior feels spacious with the basement running the entire length of the property. This houses a study, den, bathroom, bedroom and a hidden lightwell. The door and cabinets are Douglas fir and exposed timber, brick and polished concrete add character.
The ground floor has an open-plan living, kitchen and dining area, while a large main bedroom and dressing room take up the entire upper floor.
The materials may reflect the budget, but the layout and interior design make this 188sqm home feel open and homely.
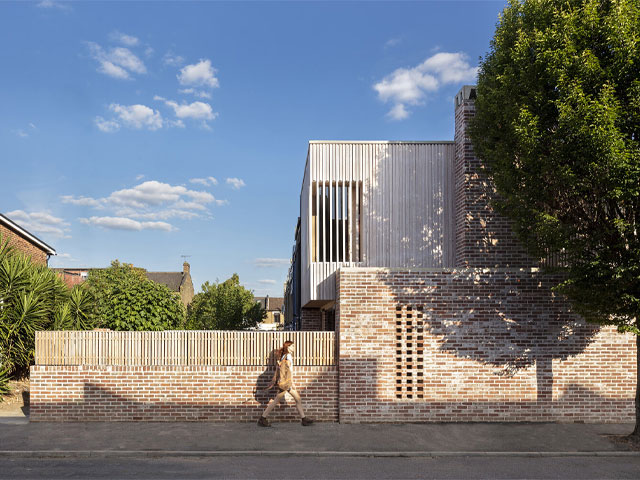
Leyton House in north London. Photo: Fernando Manoso

