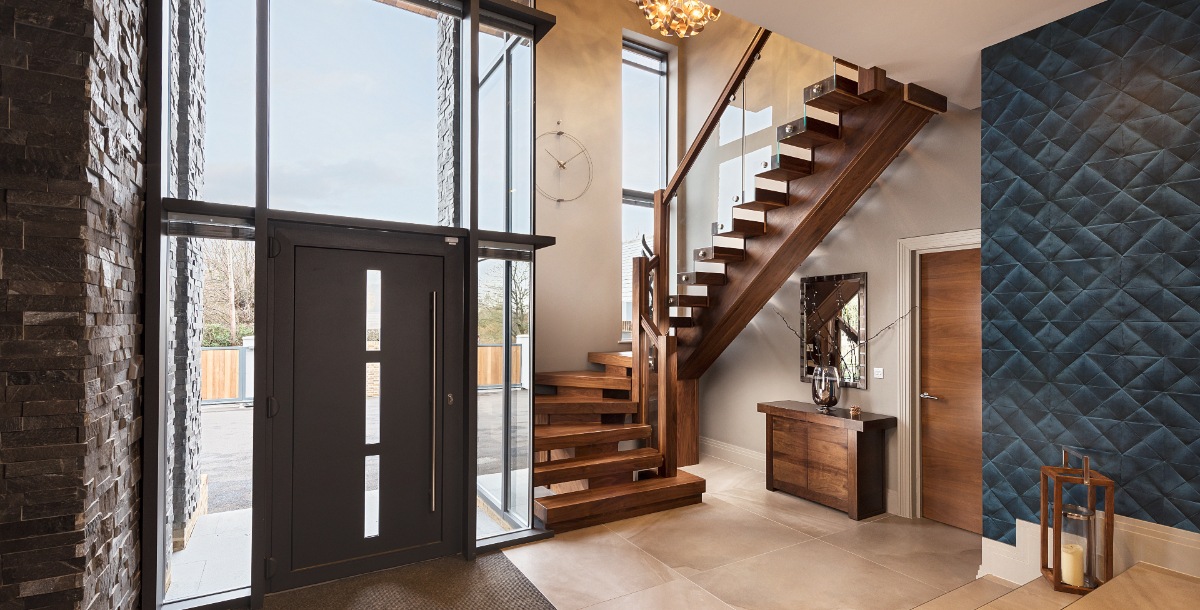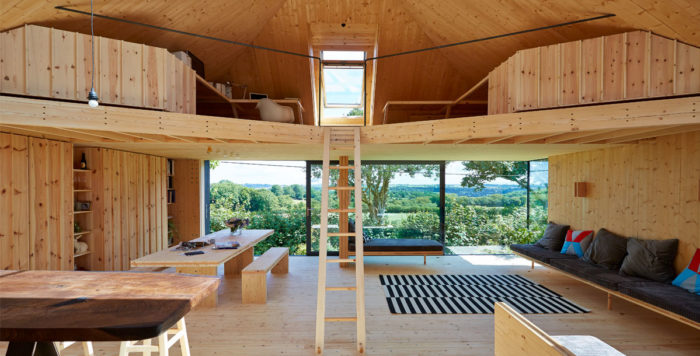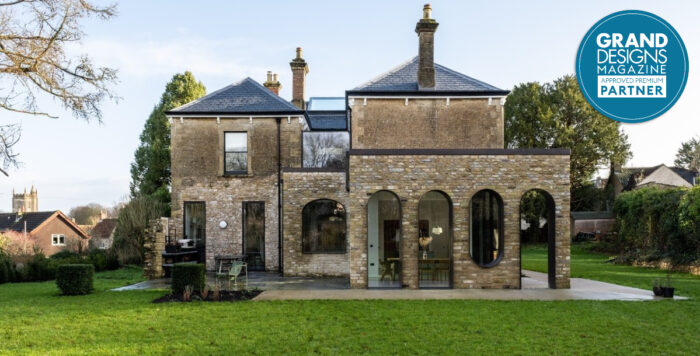How to create a statement staircase
Maximising the impact of your hallway with a stunning centrepiece
First impressions count, which is why maximising the impact of your hallway is important. One of the best ways to ensure the entrance to your property steals the show is by installing a statement staircase. Before you get started, here’s everything you need to know, from staircase ideas to materials and regulations.
Staircase ideas
For a staircase with impact, go for state-of-the-art design. Research staircase ideas online to find the look, materials and style you like. If you like the warmth and texture of wood combined with ultra-contemporary glass, consider the Stairplan X-Vision oak staircase. The striking open-plan design features an elegant and modern spine string, toughened glass balustrade and classically proportioned treads, fusing fine craftsmanship with clever technology to knockout effect.
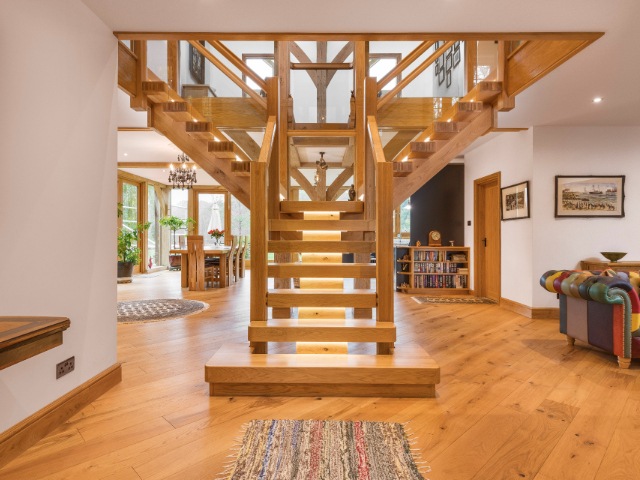
Stairplan’s Oak X-Vision central feature staircase
Consider materials
Your staircase will be the first thing people see when they enter your home, so when considering staircase ideas, think about what finish and material will best complement your space. Timber, steel, concrete and glass are all common materials for staircases, but timber is the most widely used materials for the treads. Characterful oak, or warm black walnut, are both solid choices with deep grains and rich colours that you’ll want to show off.
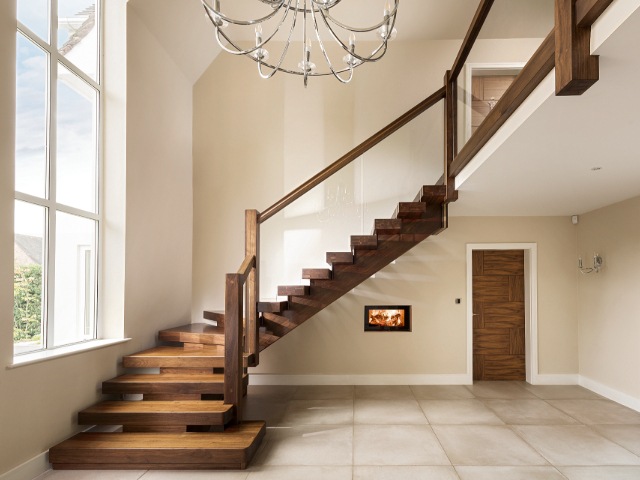
Stairplan’s Black Walnut X-Vision Staircase
Practical considerations
During the design process, it’s important to consider certain non-standard details that may be required, such as machining around window frames. It’s also crucial to ensure UK building regulations are maintained – this can include the height and depth of each step, the permissible gap between open treads, the angle, headroom and the requirements for a handrail.
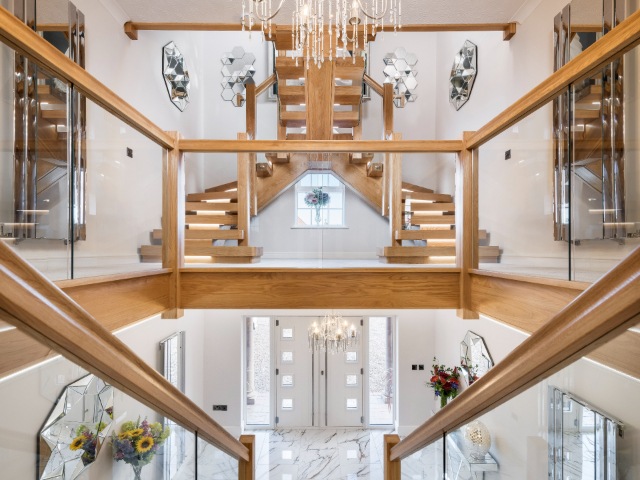
Stairplan’s Oak X-Vision central feature staircase
Make it personal
Make sure your new staircase ticks every box by tailoring it to suit your needs. Layout options for the X-Vision include straight, quarter landing, half landing and a winder staircase, while the style of glass balustrade can be customised. Add optional features such as LED lighting to really put your stamp on things.
Do your research
Choose a company with a razor-sharp focus on craftsmanship so you can be confident your staircase will deliver on both aesthetics and build. Stairplan is a family-owned business that has been building quality wooden staircases since 1977. The team specialises in combining traditional skills with the latest technology to create products with flair and functionality.
About Stairplan
All Stairplan’s glazing, fittings and accessories are carefully sourced to meet high specifications and engineering tolerances, ensuring products not only look beautiful but are built to withstand the wear and tear of modern life. For more information about the X-Vision staircase or to see more staircase ideas, make an appointment to visit the Stairplan showroom or take the virtual tour.

