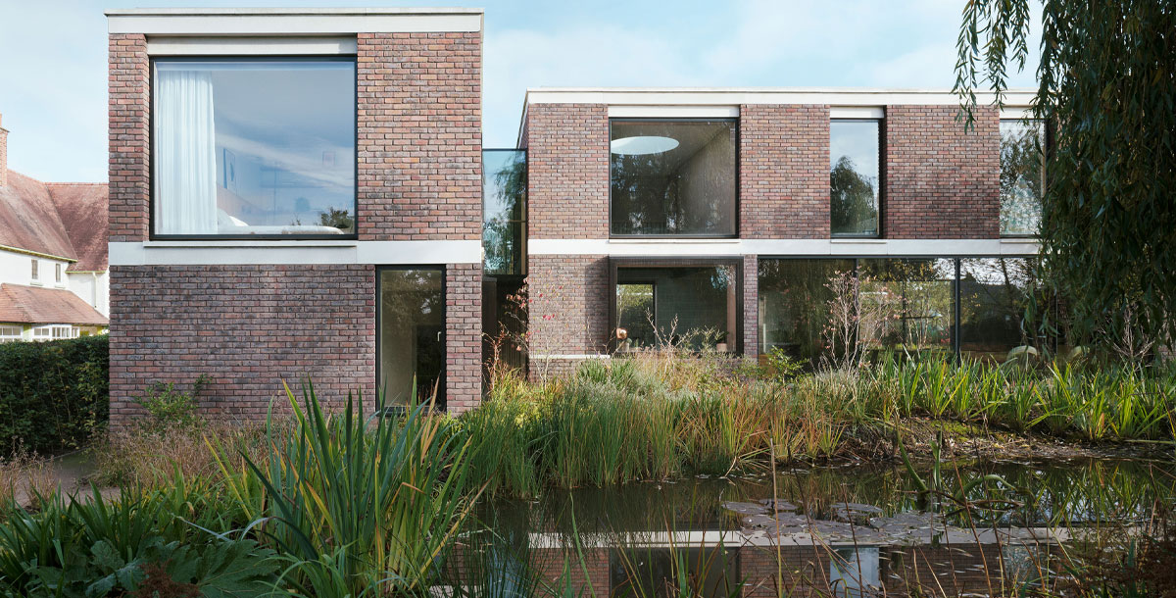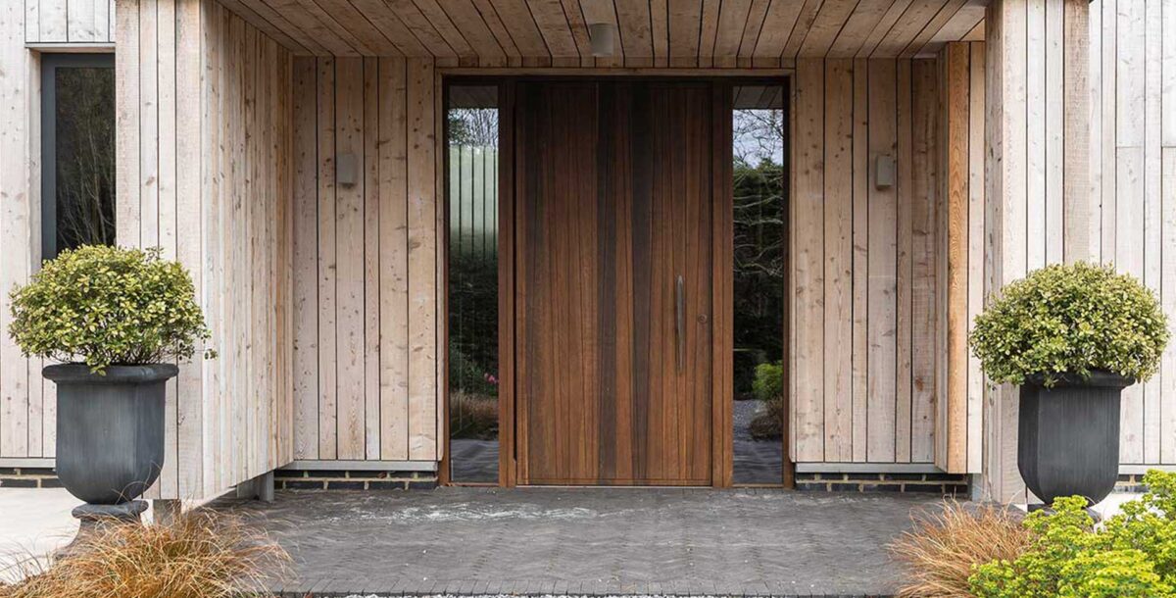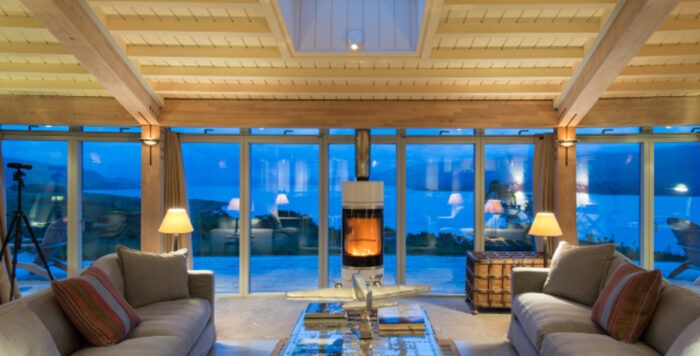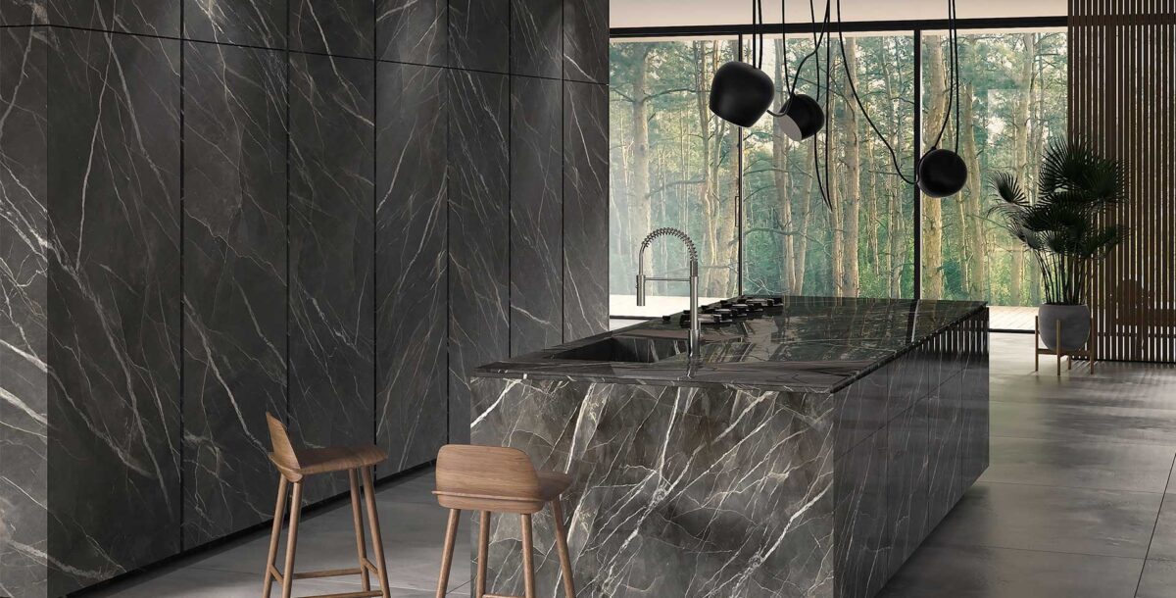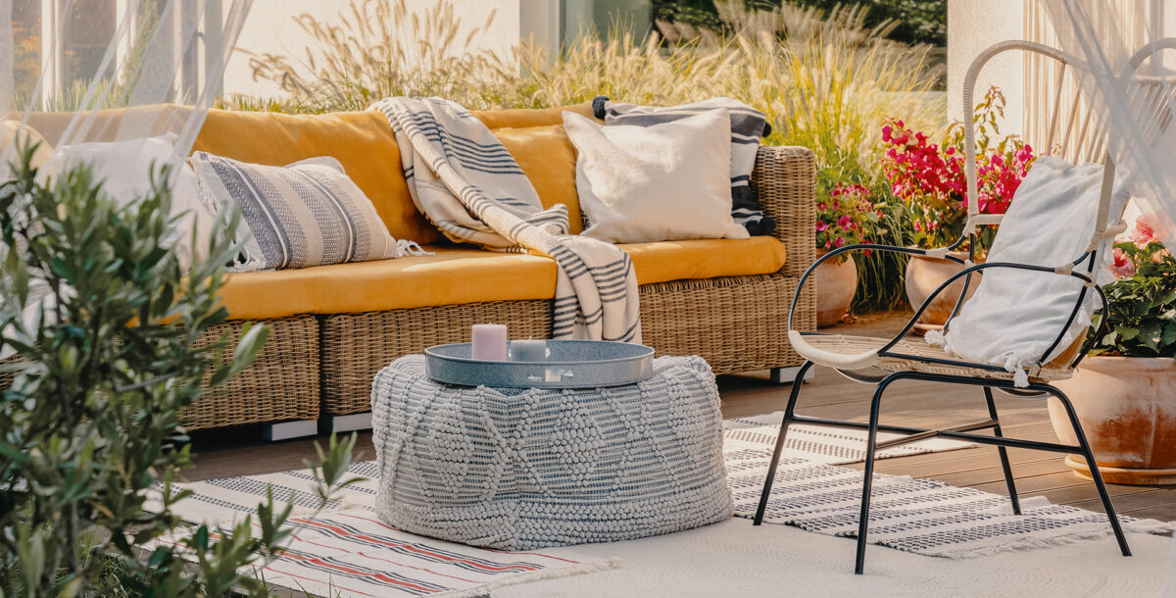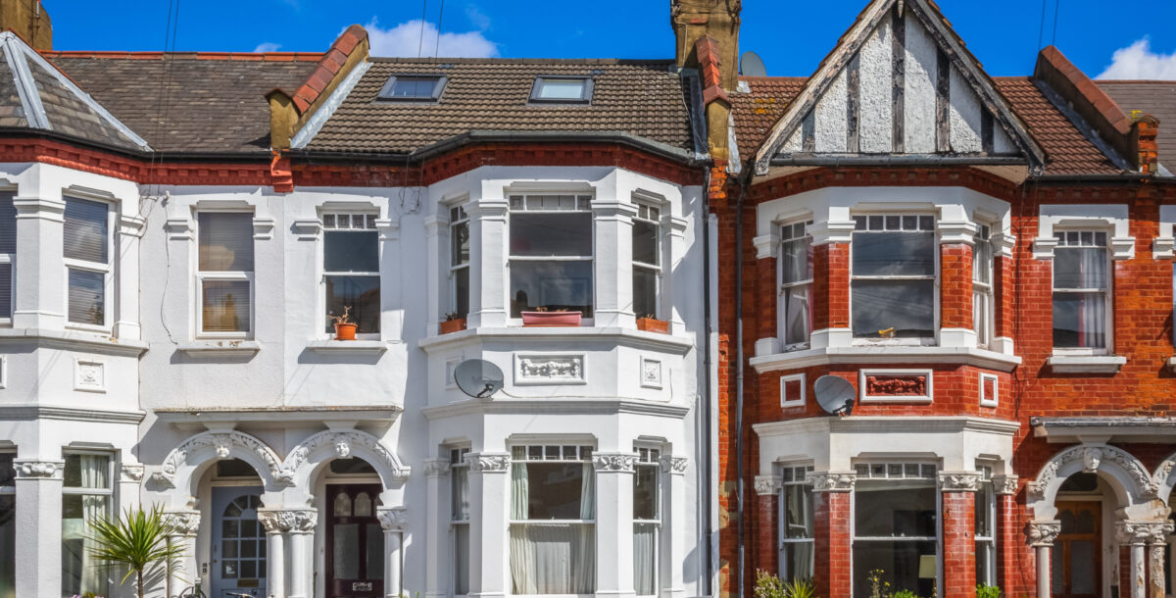5 pioneering self-builds
These unusual homes push boundaries and exceed expectations
A playful home full of colour and an innovative build on a tight plot are among the pioneering projects to feature on the latest episode of Grand Designs: House of the Year. Trailblazing and imaginative, each hopes to make the shortlist for the coveted RIBA award.
Kevin McCloud, Michelle Ogundehin, Damion Burrows and House-of-the-Year newcomer Natasha Huq have travelled the country to visit this year’s longlisted homes. The projects have been split into four categories for this series: homes that were hard to build, those that show exceptional craftsmanship, incredible transformations and pioneering projects. Explore the five homes in the latter category below.
1. Surbiton Springs, south west London
This modern home, nestled in a Surbiton neighbourhood full of mock Tudor houses, manages to blend in while breaking the mould. It was the first new-build private residence by architecture studio Surman Weston, and they tore up the rule book when creating it.
The exterior form mimics traditional mock-Tudor façades, with a pitched roof, pure white walls and brick infill panels. A structural steel grid echoes the faux timbers found on the neighbouring homes. But indoors, it’s more Palm Springs than suburban. The steel frame also allows for an 11m wide open-plan living space with no support beams or columns. White-washed Crittall-style windows drink in the garden views. And the ceiling is a profiled metal deck like those commonly found in car parks.
A triple-height entrance hall adds an element of New York loft-style living, leading to the ground-floor cinema room, study and open-plan living and kitchen space. Upstairs has two bedrooms, including a master suite with a balcony sheltered by white lattice brickwork.
The RIBA judges praised the project for subtly and respectfully playing with the local vernacular while creating a building that feels unique and appropriate for its context.
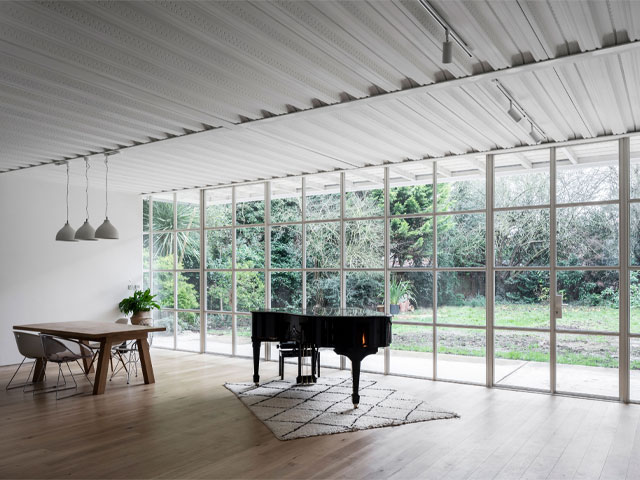
Surbiton Springs in west London. Photo: Johan Dehlin
2. Derwent Valley Villa, Derbyshire
This modernist-inspired home has an unconventional layout, broken into block sections that are all configured to make the most of the plot’s light, views and greenery. The entrance hall, garage and guest wing are linked to the main living spaces by a long glass corridor.
The partially double-height living room opens up to the garden via a large expanse of glass. The floor is concrete, the staircase made from welded steel and there’s an abundance of exposed block and brick, but the constant connection between indoors and out softens the starkness of the materials.
Craig and his three children share the house with his partner Charley, who has two children of her own. The layout of this pioneering self-build means there’s plenty of space for the five children to explore, as well as a playroom to keep noise and toys contained.
The RIBA judges were surprised by the novel experiences this house offers. Blee Halligan architects have created a family home that amplifies the feeling of togetherness.
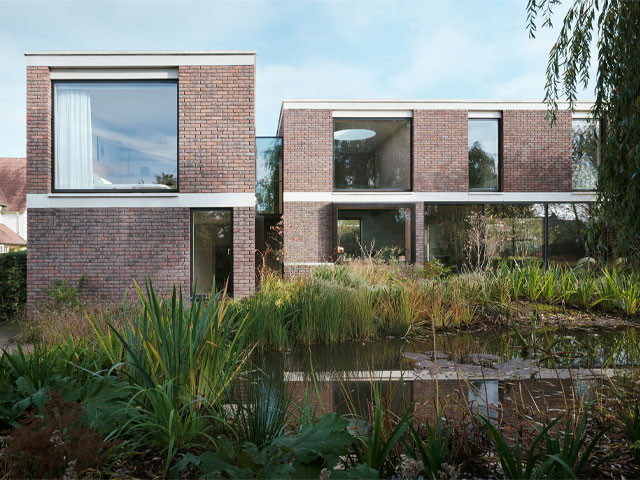
Derwent Valley Villa in Derbyshire. Photo: Henry Woide
3. Peeking House, west London
Working with a 12m x 12m plot presented a challenge for Fletcher Crane Architects. But their efforts paid off, resulting in a bright and airy home split across four floors.
An open staircase connects the spaces of this pioneering self-build. The lower-ground floor houses the main bedroom and a courtyard garden. Half a flight of stairs away is the second bedroom and on the ground level is the kitchen-diner. Six steps above this is the living area.
Digging down three metres allowed the architect to create this extra space, and the structural materials were left exposed to save the precious inches that would be swallowed up by plasterboard. Exposed ceiling beams with recessed lighting creates the illusion of extra height.
The RIBA judges praised the clever use of space and the bright, airy feel of this tiny home that has transformed an abandoned plot.
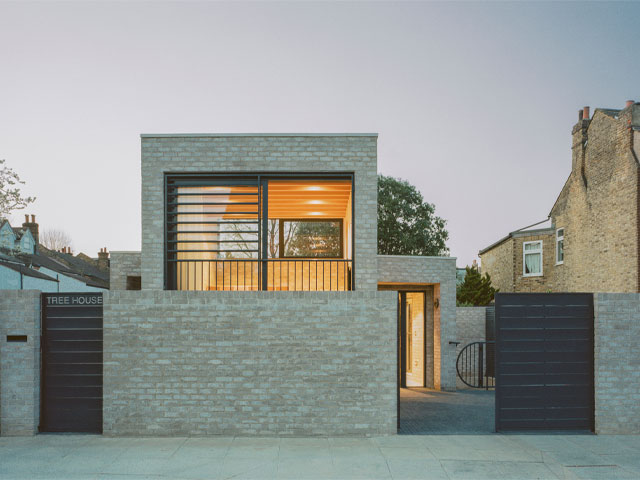
Peeking House in west London. Photo: Lorenzo Zandri
4. Suffolk Cottage, Suffolk
Liz and Tom Miller of HaysomWardMiller Architects – previous House of the Year award winners – remodelled a 19th century cottage in Suffolk for themselves and their adult children. The extension is strikingly modern, while echoing the character of the existing house.
The old cottage was reconfigured to create an entrance hall and a snug, first-floor bedroom for Liz and Tom. A linking block joins old and new, with a kitchen, dining and living area, plus a covered terrace, boasting views out over the fields. The two-storey extension houses the girls’ bedrooms, a shower room and a music room.
The home has impressive eco-credentials, with photovoltaic (PV) solar panels, the reclamation and reuse of materials wherever possible, natural linoleum on the floor and self-coloured plaster to eliminate the need for paint.
The RIBA judges were impressed by the innovative ways they reformed the former labourer’s cottage, while cleverly adding to it.
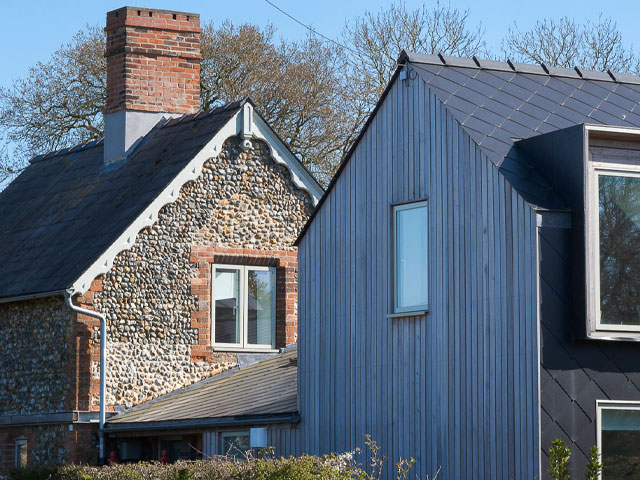
Suffolk Cottage in Suffolk. Photo: Richard Fraser
5. Mountain View, south east London
Mat and Laura’s vibrant remodelling of an Edwardian home caught the eye of the RIBA judges. The rear extension is framed by a foam aluminium silhouette of a mountain, and remnants of the original wall mark the boundary between the old and new structures.
Mat, founder of CAN architecture studio, saw remodelling his own home as an opportunity to try out new ideas in what he calls a ‘multiform’ approach to contemporary architecture. The living area has woolly concrete walls and a giant foam seat that resembles a block of cheese. The kitchen counter is made from old chopping boards, single-use plastic and milk bottle tops. The dining table room legs are made from shredded car tyres.
A new double-height landing floods the landing with light, and the old loft hatch and joists remain in place as a nod to the old structure. The home has also been thermally upgraded with new insulation and high performance windows.
The RIBA judges were impressed with this colourful and highly personal family home.
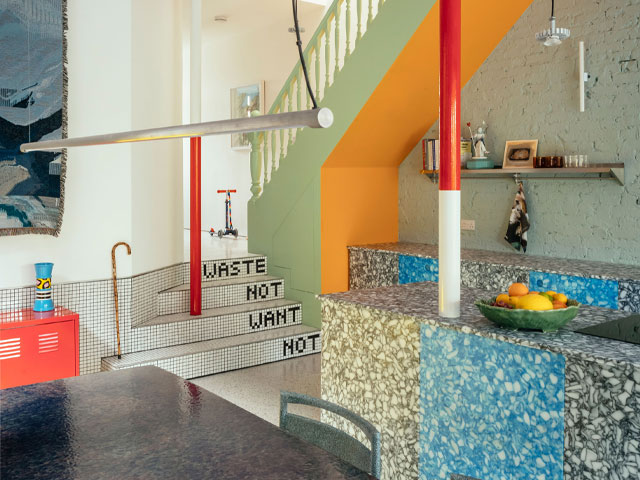
Mountain View in south London. Photo: Jim Stephenson

